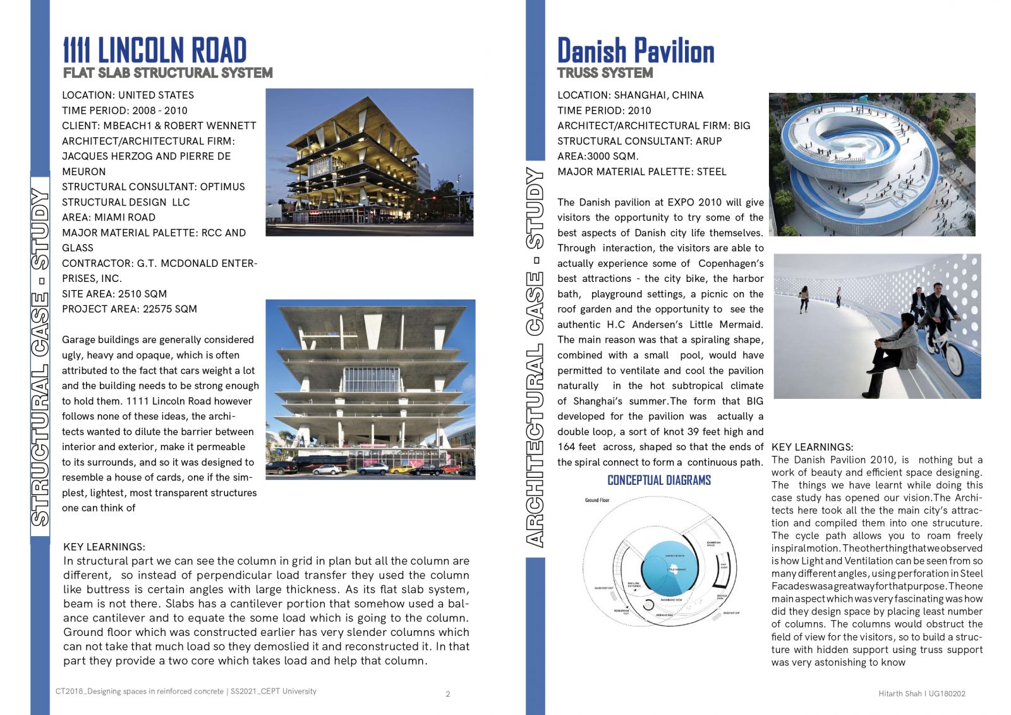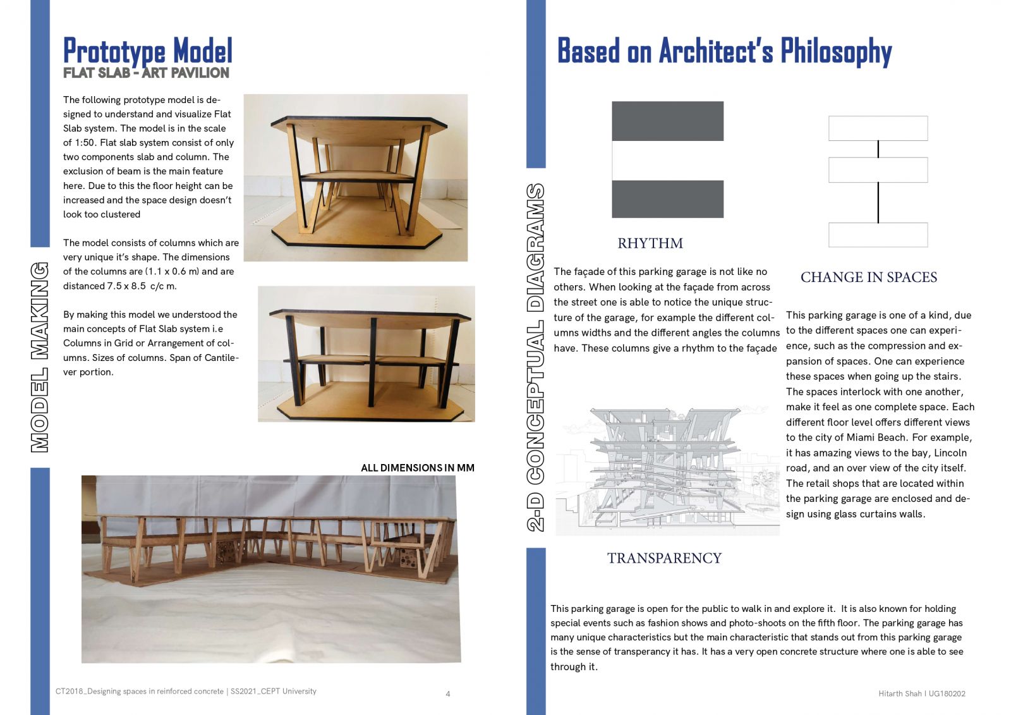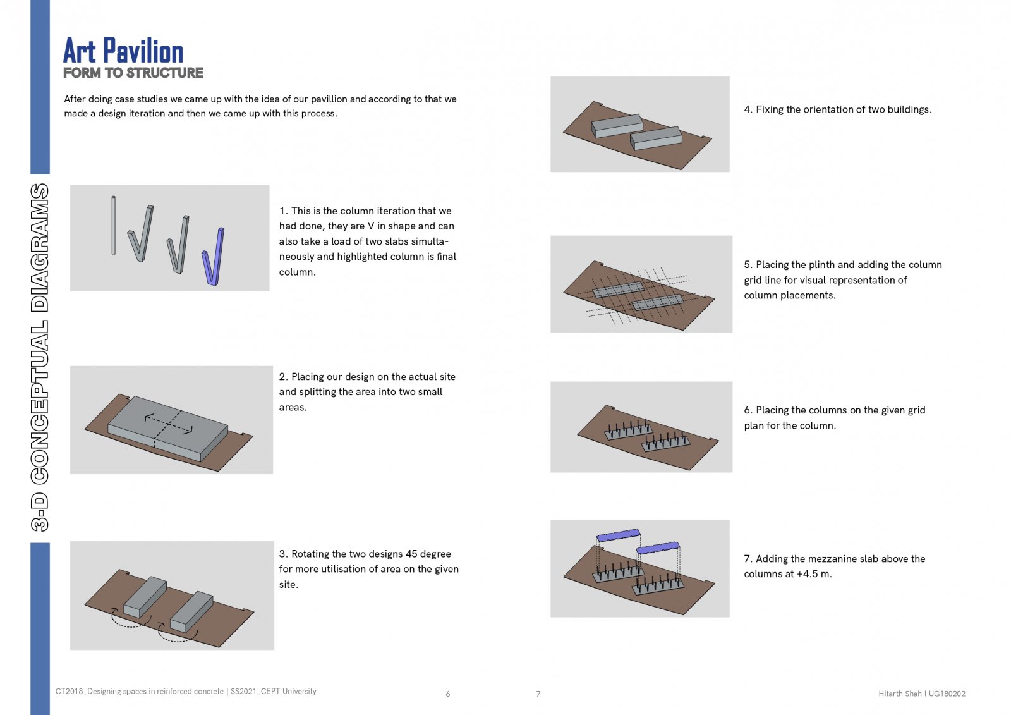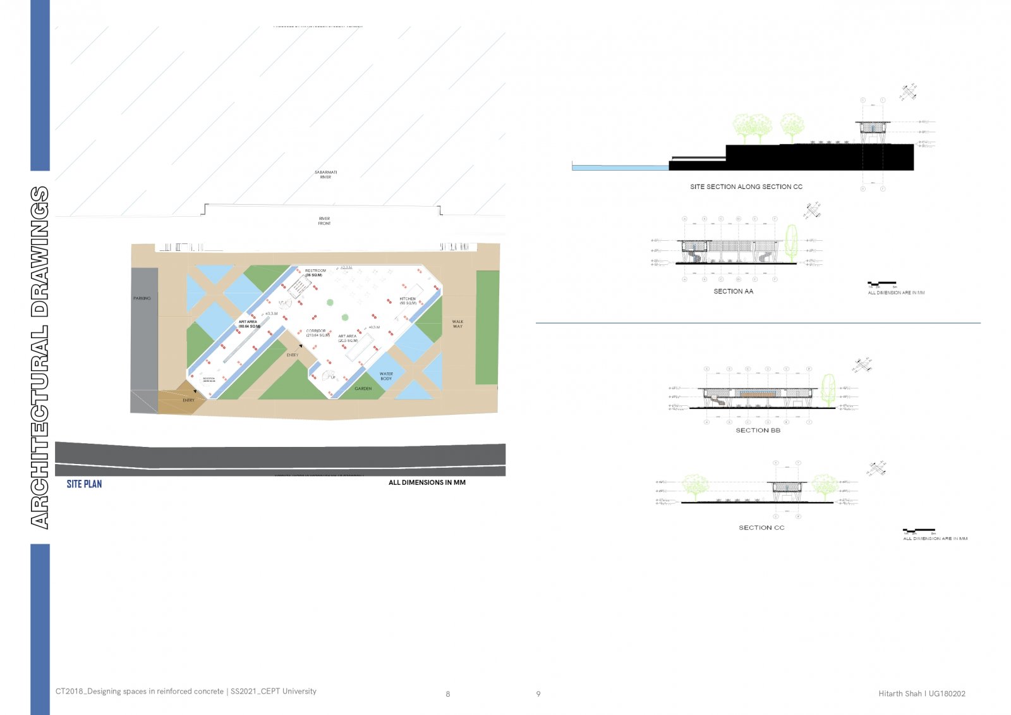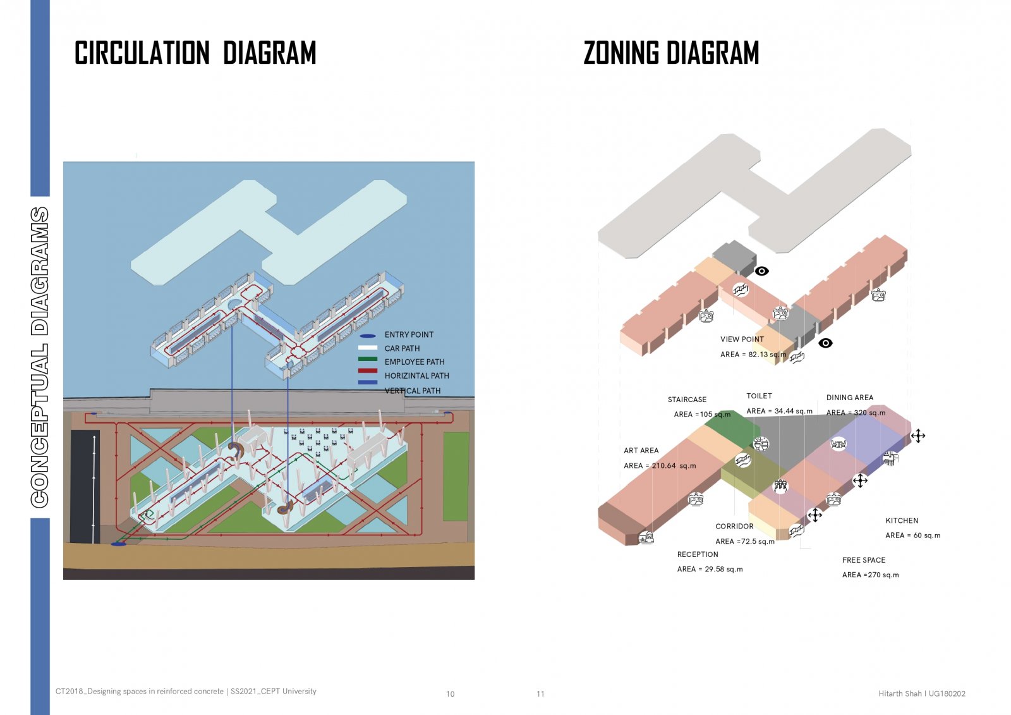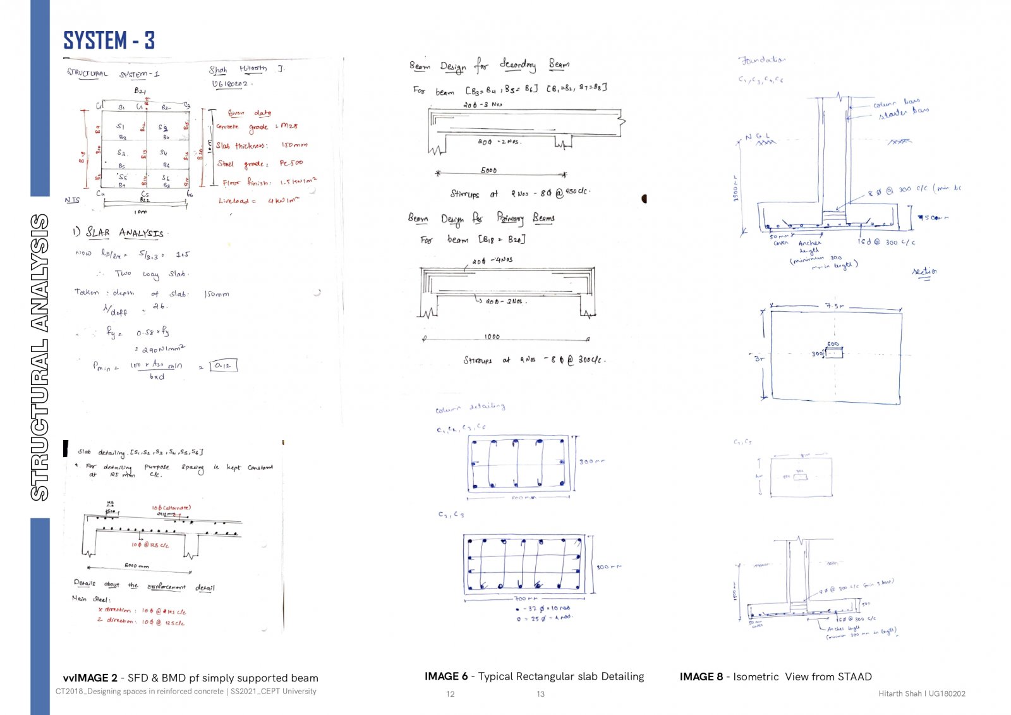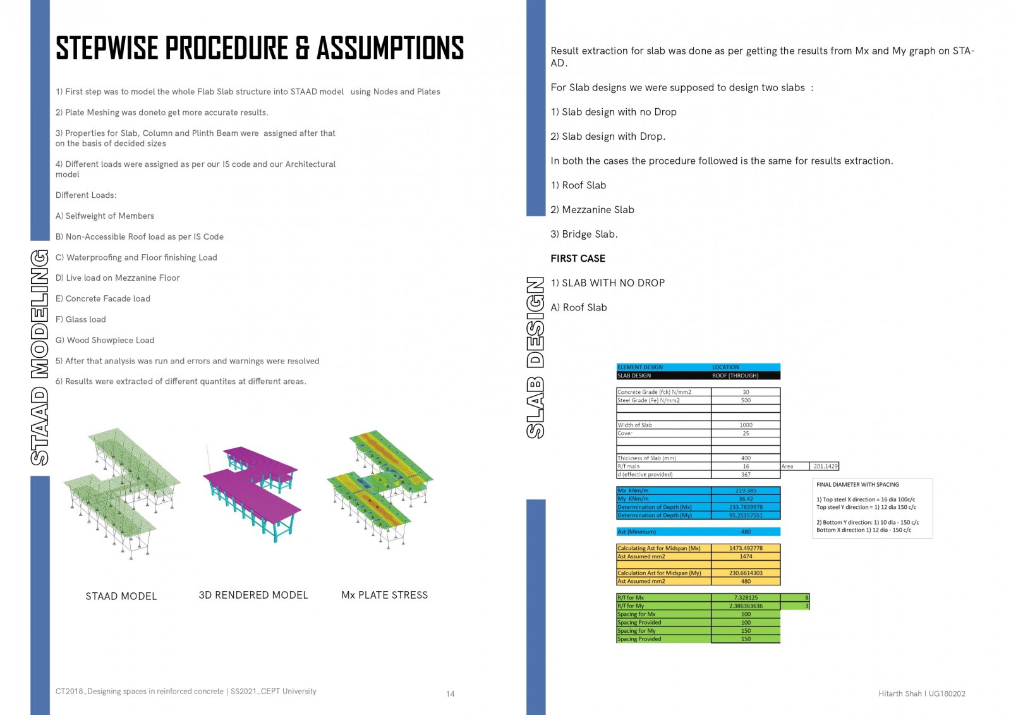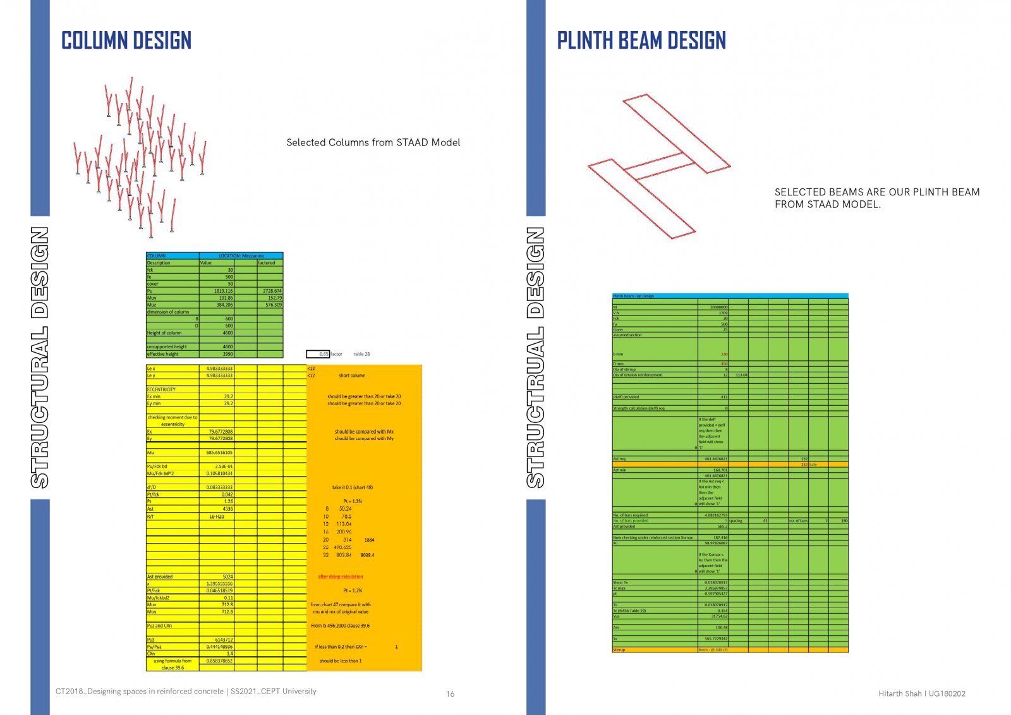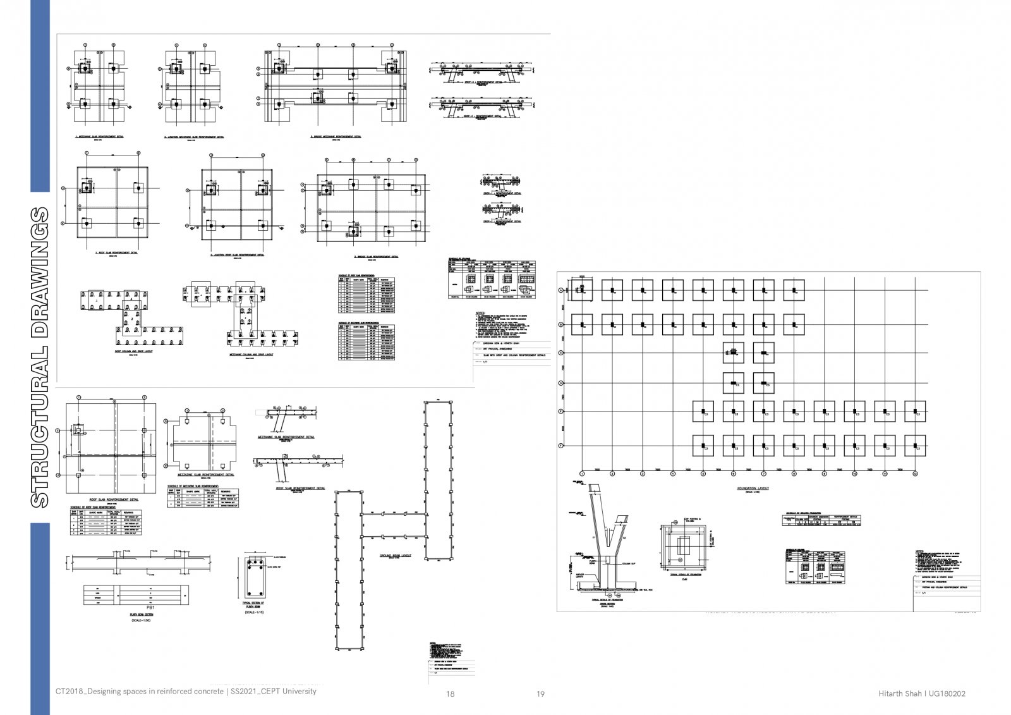Your browser is out-of-date!
For a richer surfing experience on our website, please update your browser. Update my browser now!
For a richer surfing experience on our website, please update your browser. Update my browser now!
The output of the studio was to make a pavilion by selecting a structural system and designing a pavilion based on it. The structural system chosen was flat slab system. The process included both architectural conceptualization, structural analysis, and design. With the help of prototype models, case studies and design concepts were idealized with clarity. In the end, the output produced is executable structural and architectural drawings with extended knowledge of Reinforced Cement Concrete as a building material and STAAD Pro V8i software. The hyperlink is provided for Walkthrough and Portfolio
View Additional Work