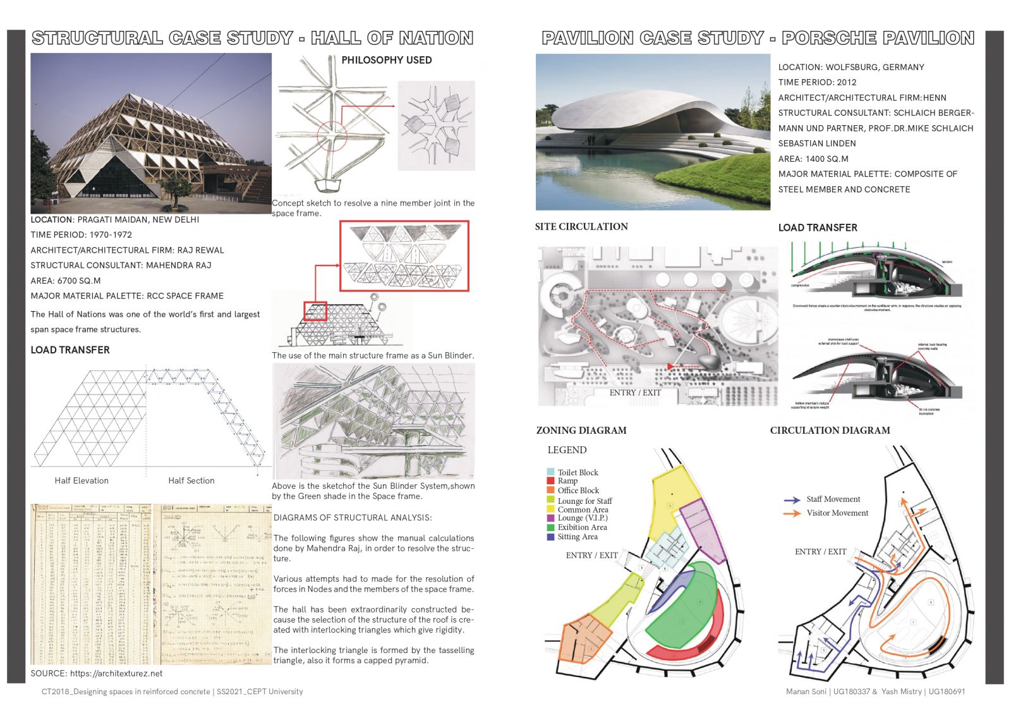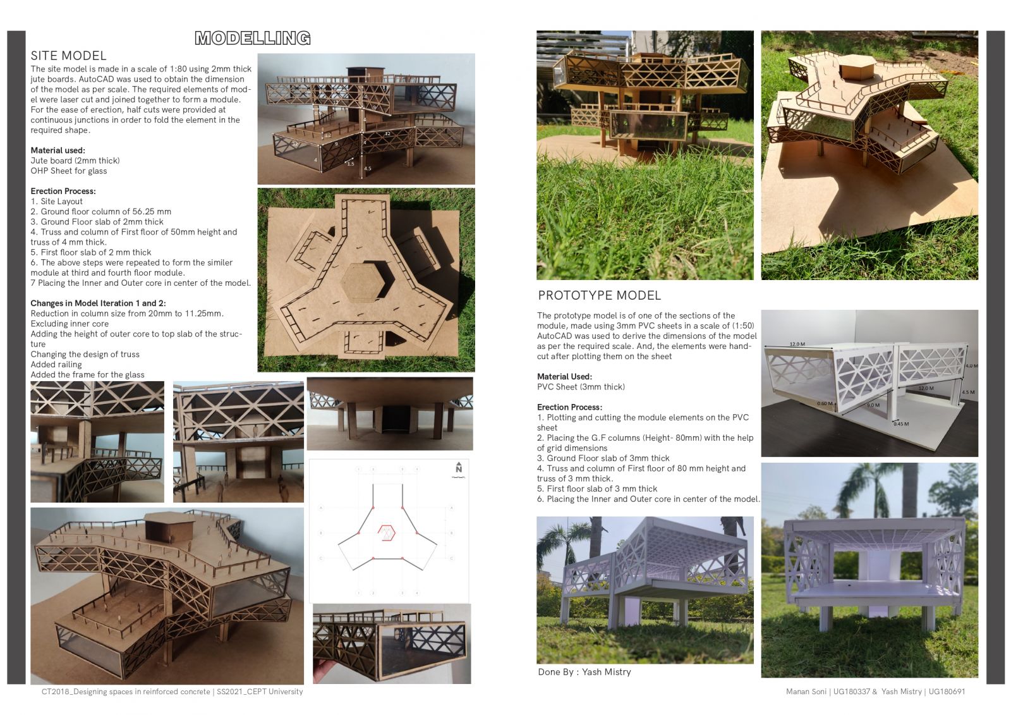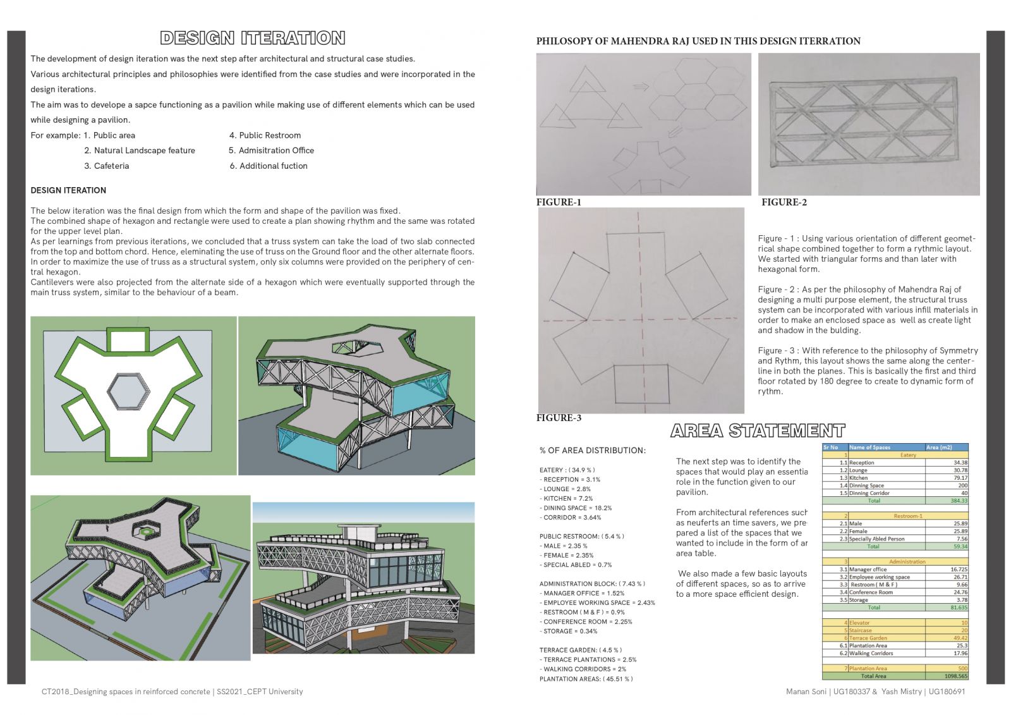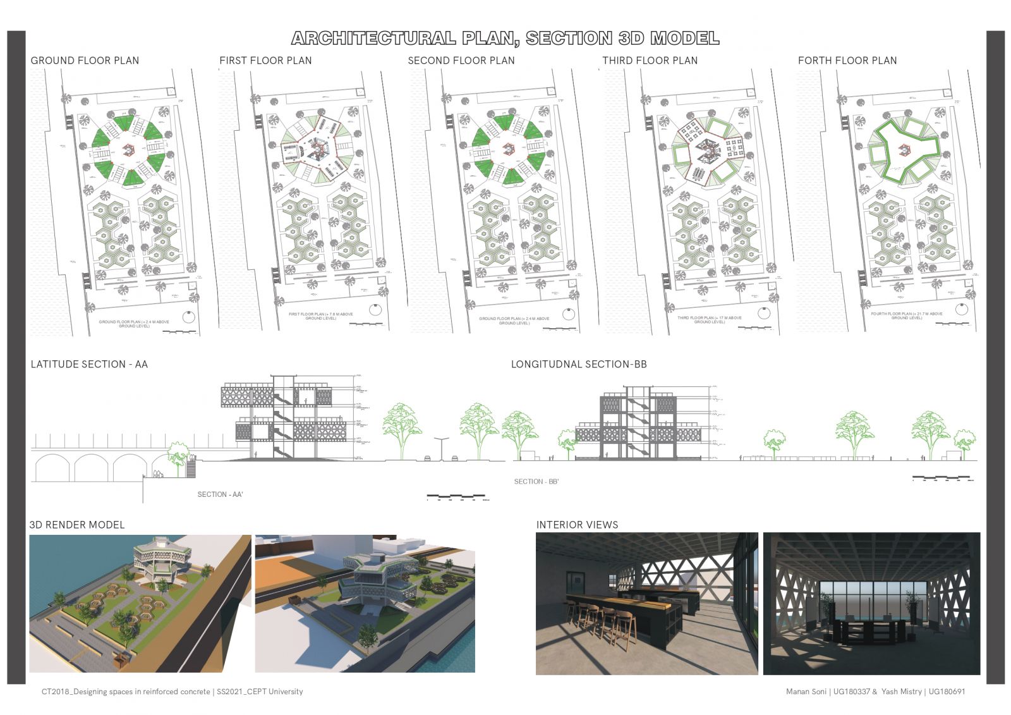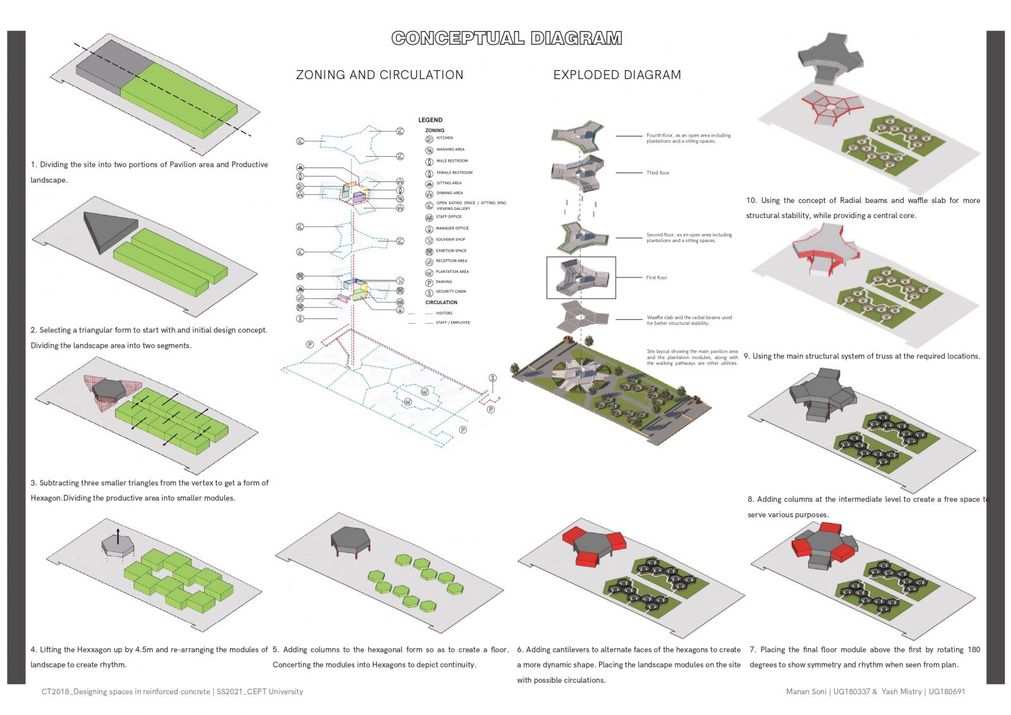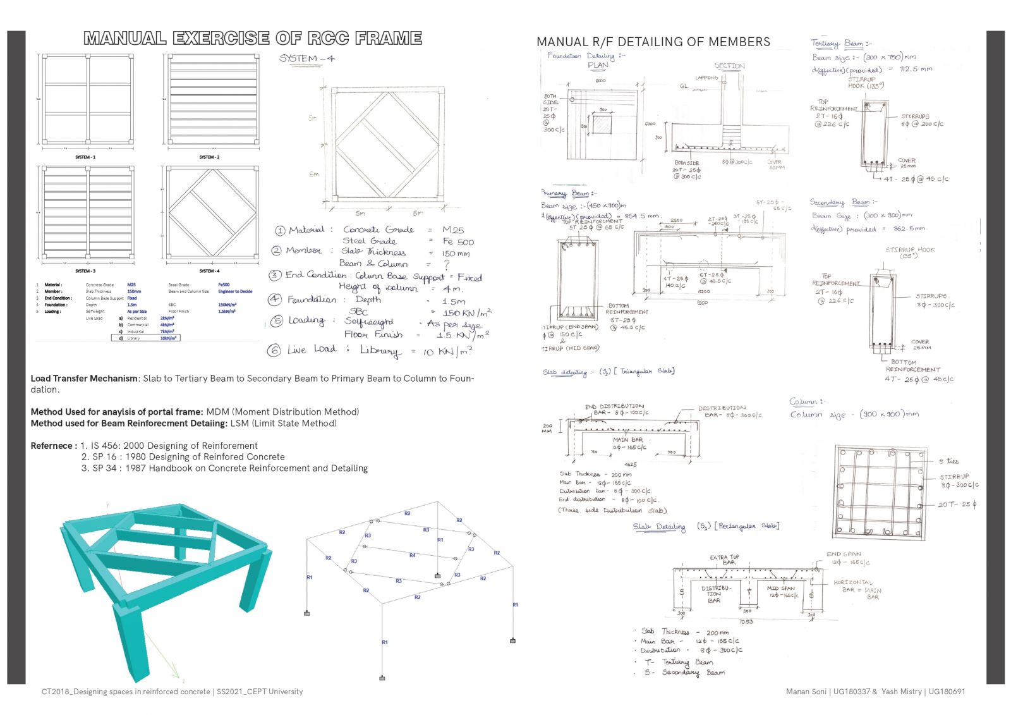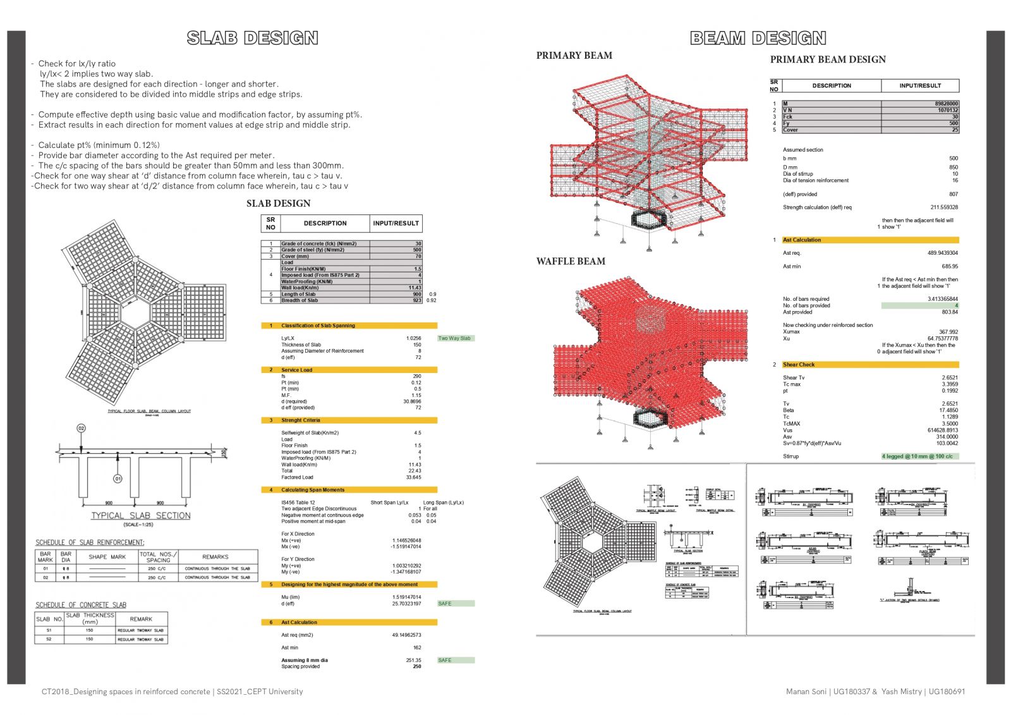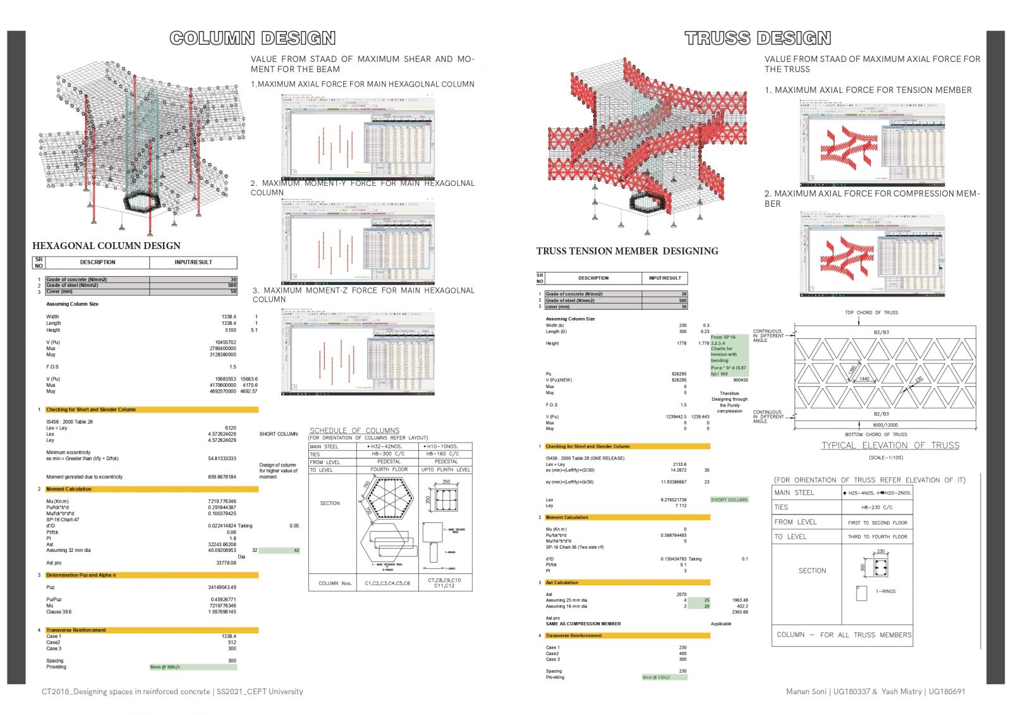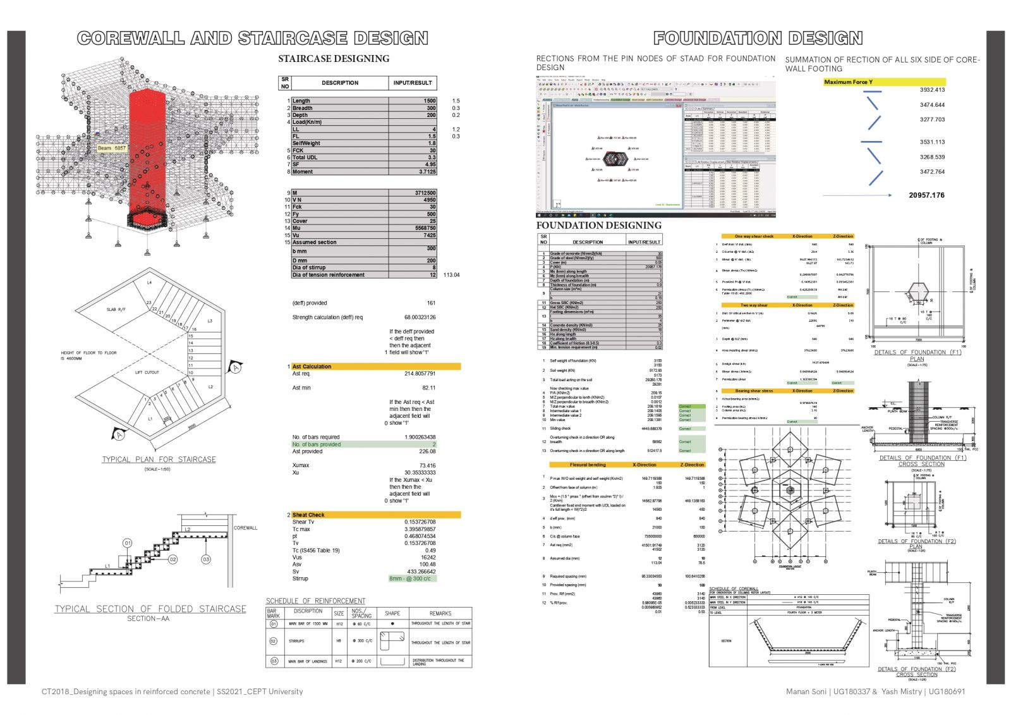Your browser is out-of-date!
For a richer surfing experience on our website, please update your browser. Update my browser now!
For a richer surfing experience on our website, please update your browser. Update my browser now!
In these studio we have to design a pavilion built with a Concrete Truss system. The process included both the architectural conceptualization, the structural analysis and design. With the help of prototype models, case studies and design concepts were comprehended with clarity. Simultaneously , manual calculation assignments of structural analysis and design were solved. In the end, the output produced is on site executable structural drawings with an extended knowledge of RCC as a building material and STAAD Pro software.
View Additional Work