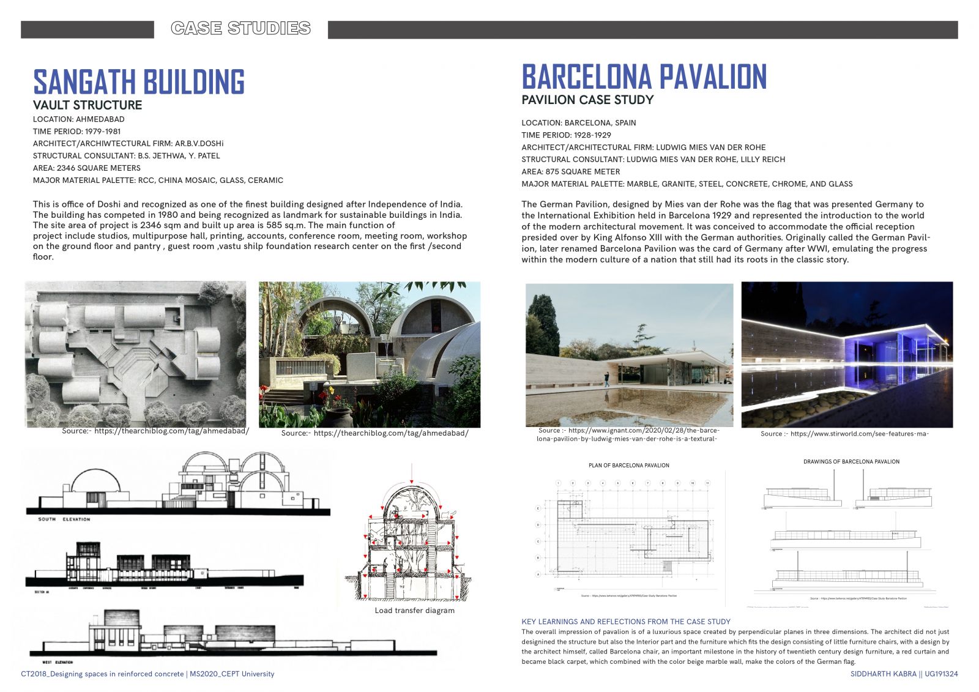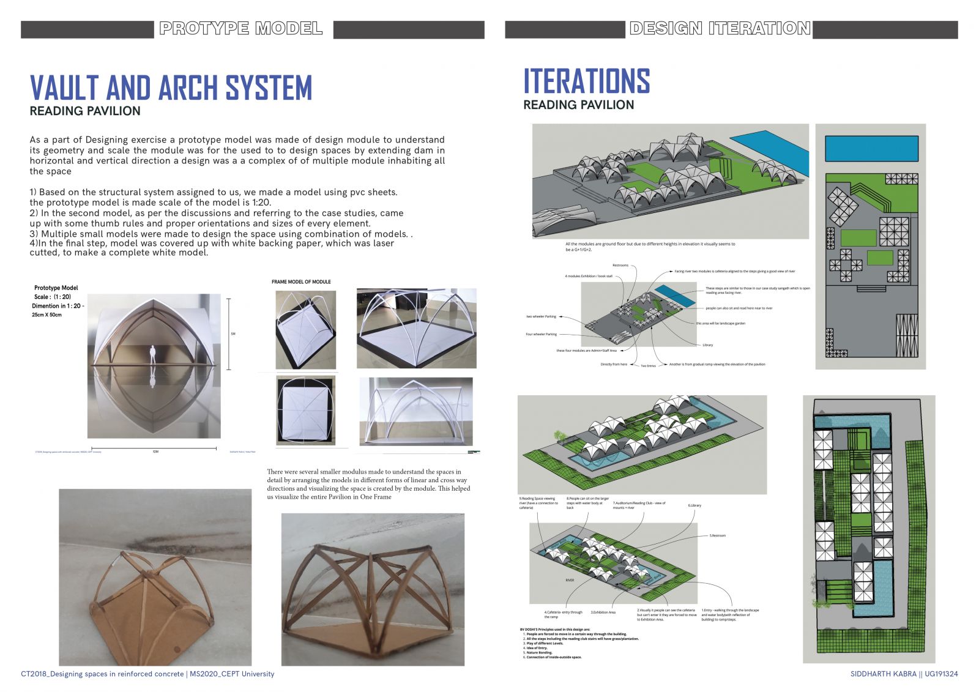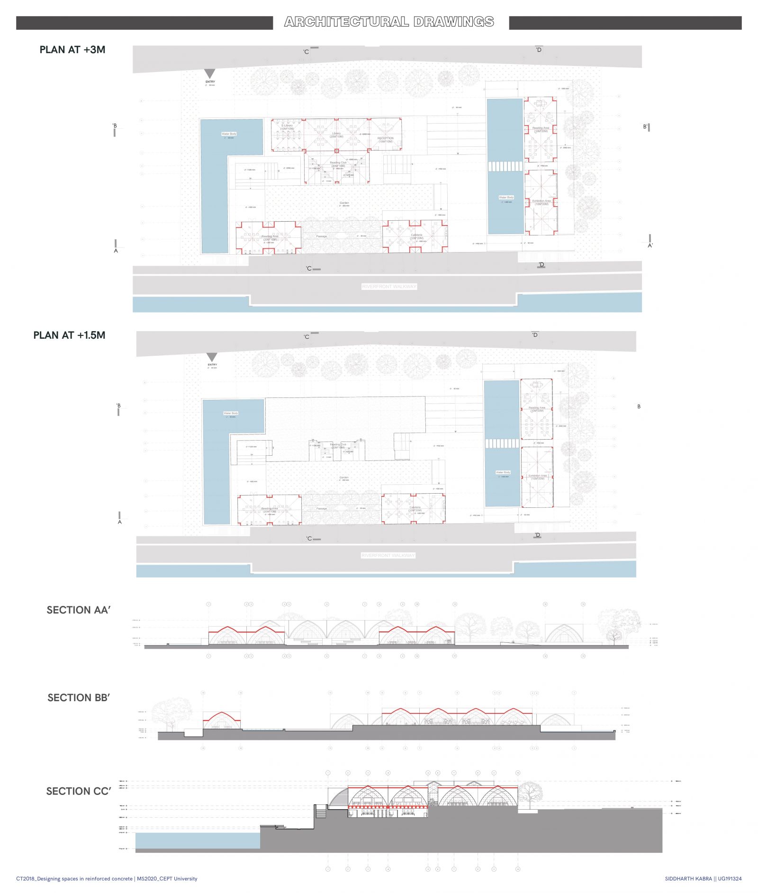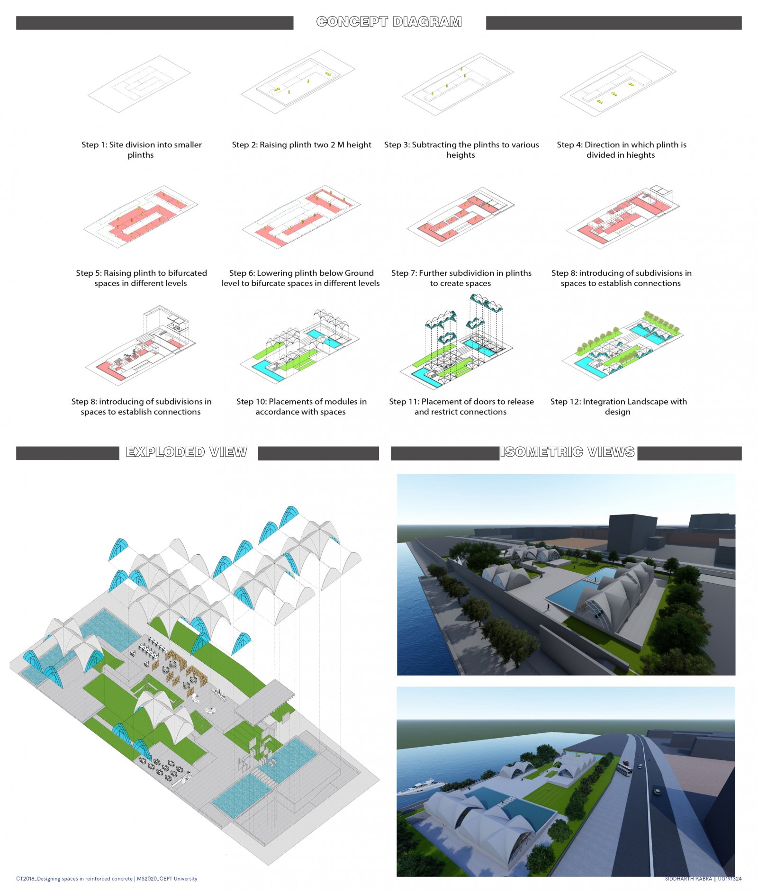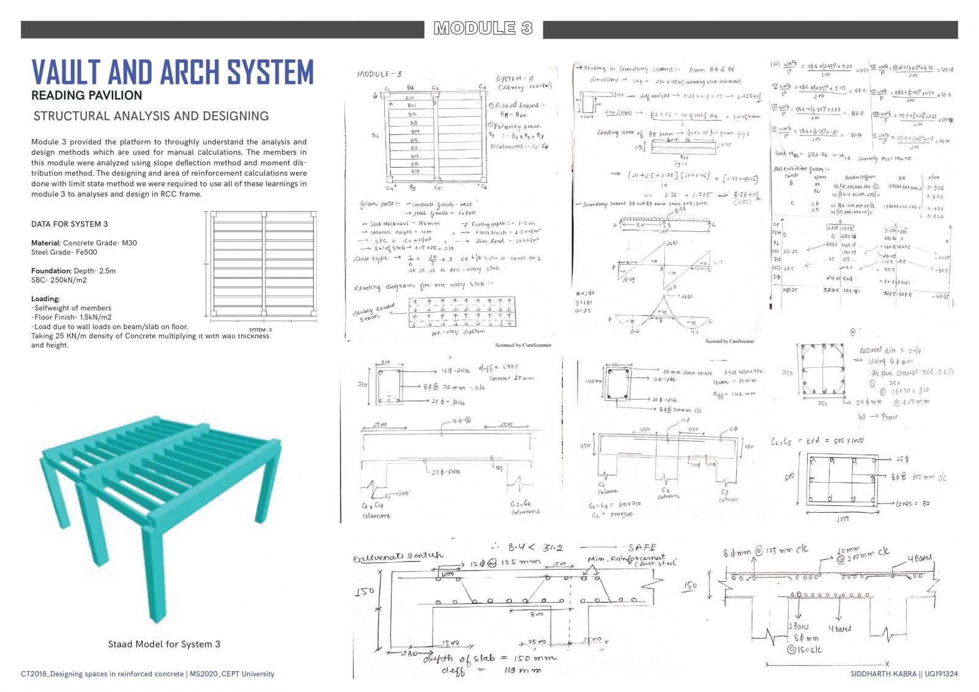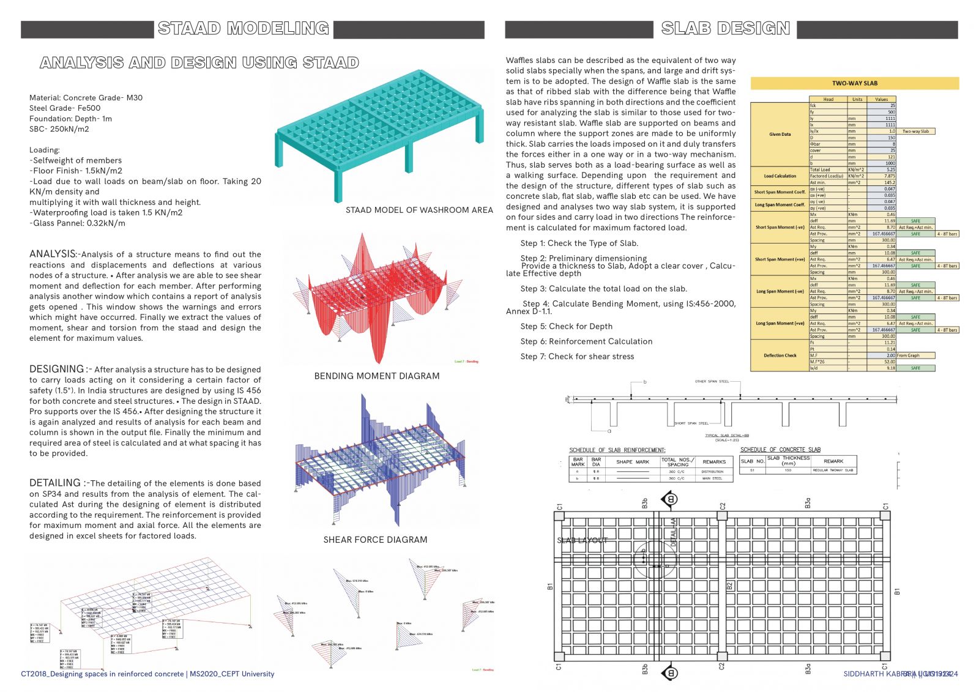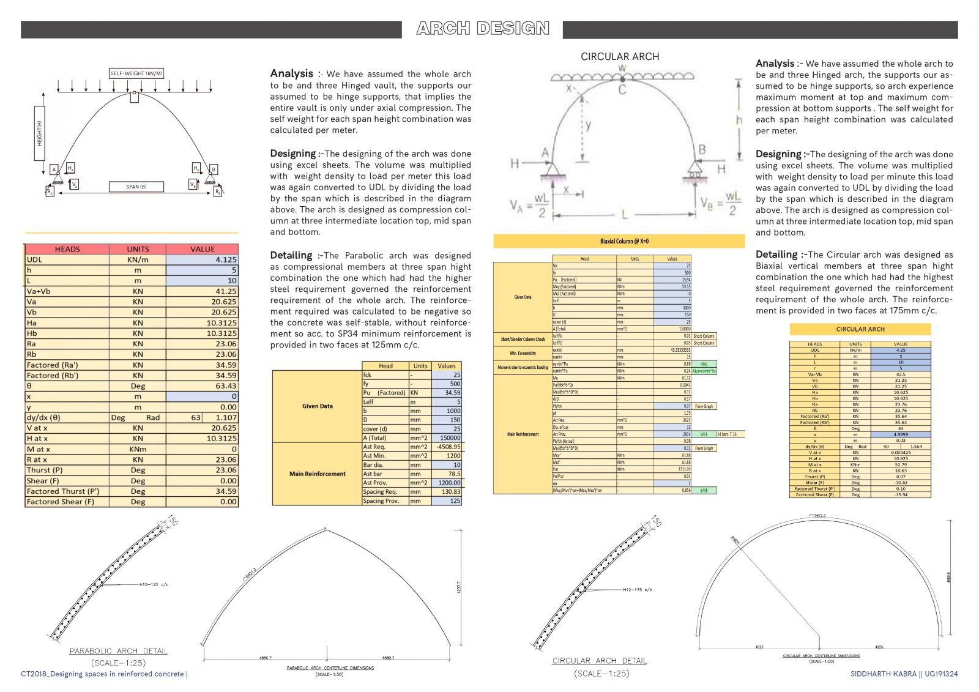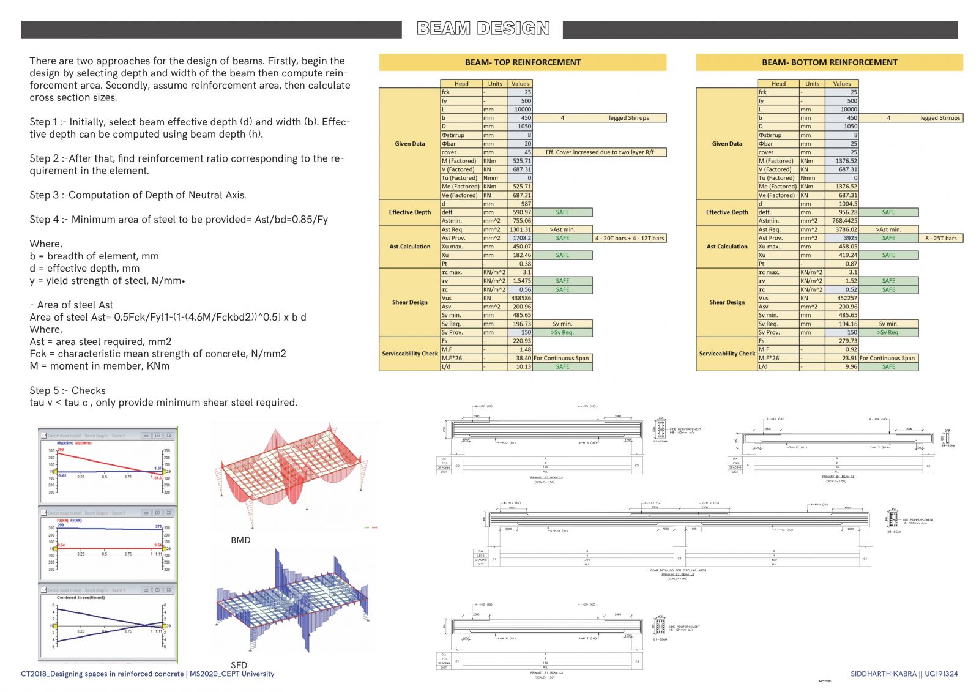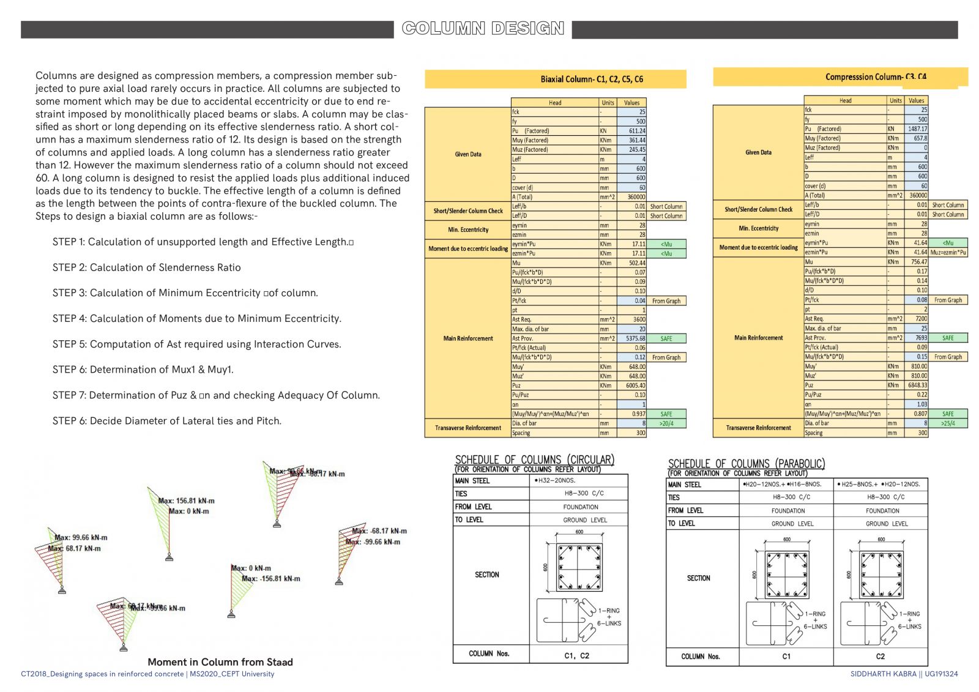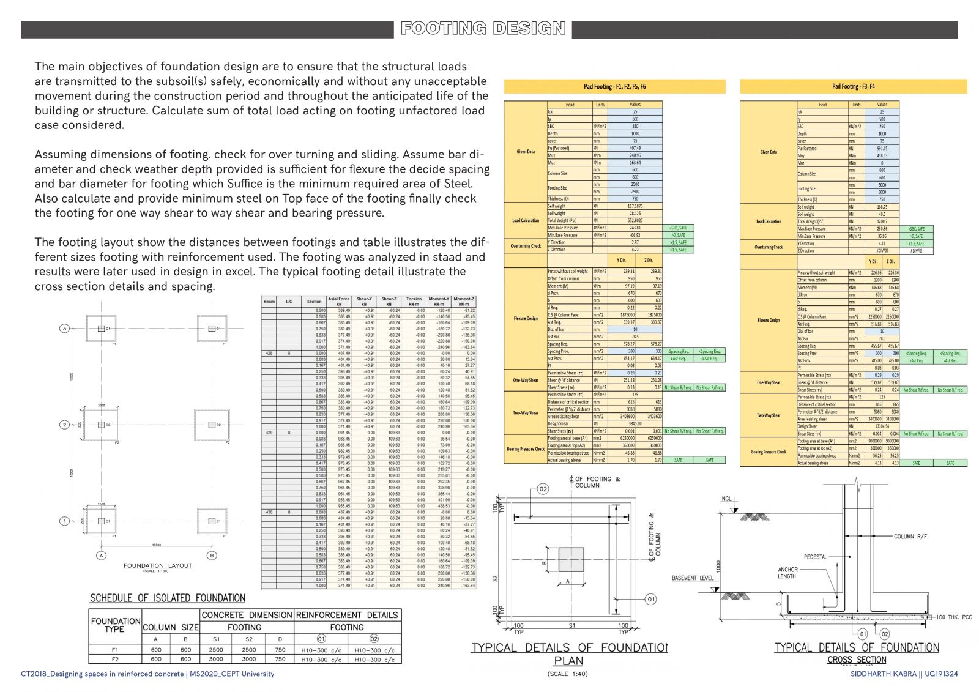Your browser is out-of-date!
For a richer surfing experience on our website, please update your browser. Update my browser now!
For a richer surfing experience on our website, please update your browser. Update my browser now!
The output of the studio is a design of a Pavilion built with cross vault shaped modules integrated with landscape.The process included both architectural conceptualization and structural analysis and designing of elements, with the help of prototype models, case studies and workshop design concepts were taught and deeper understanding was established parallelly structural assignments and problems helped us learn manual analysis and designing of structural elements . In the final module entire structure is analysed and designed in staad pro and structural drawings for each element is prepared. For Walkthrough Video click here
View Additional Work