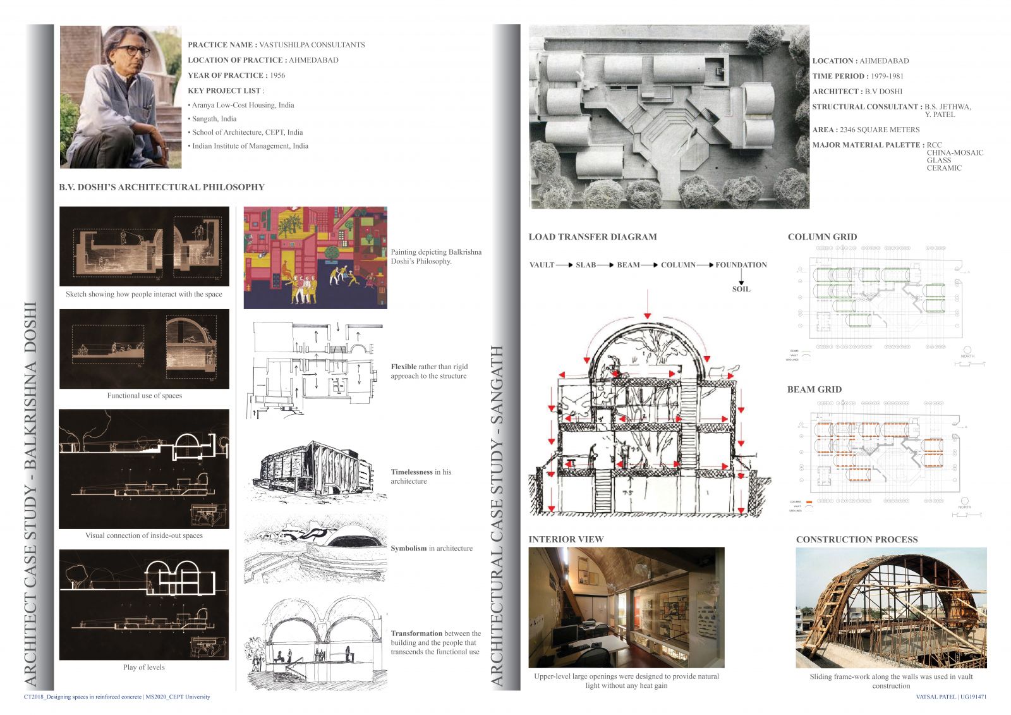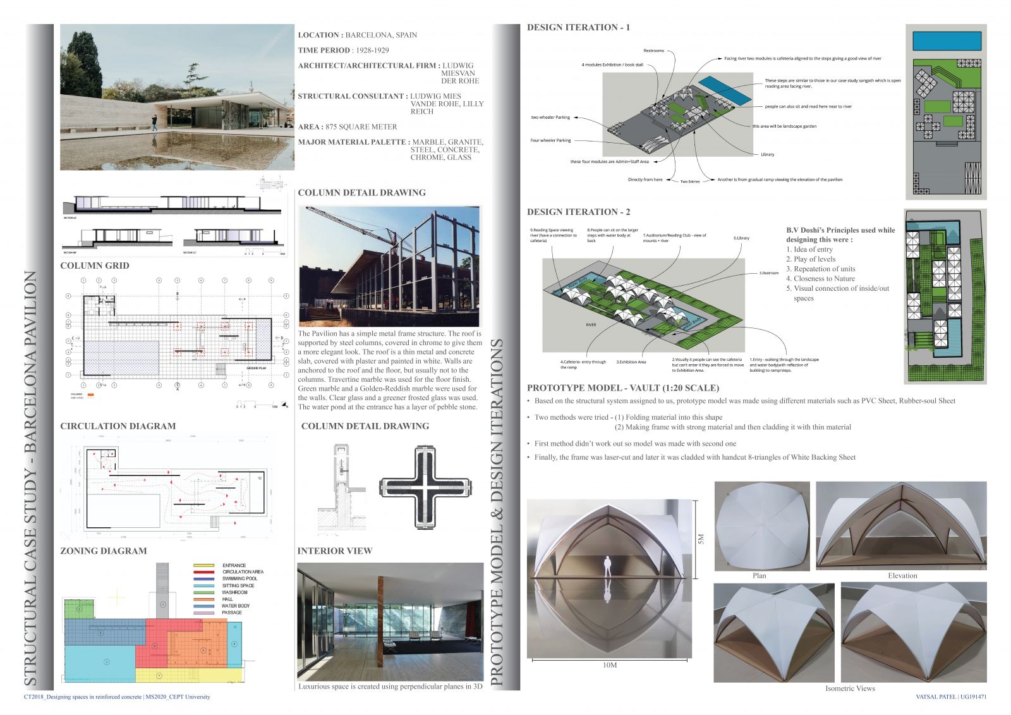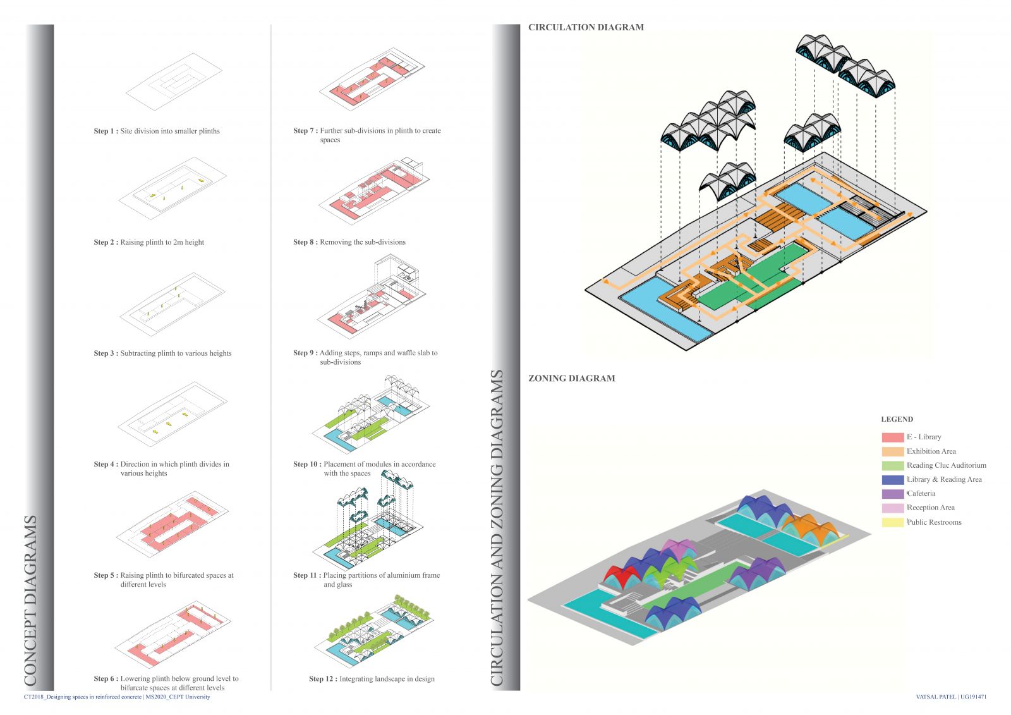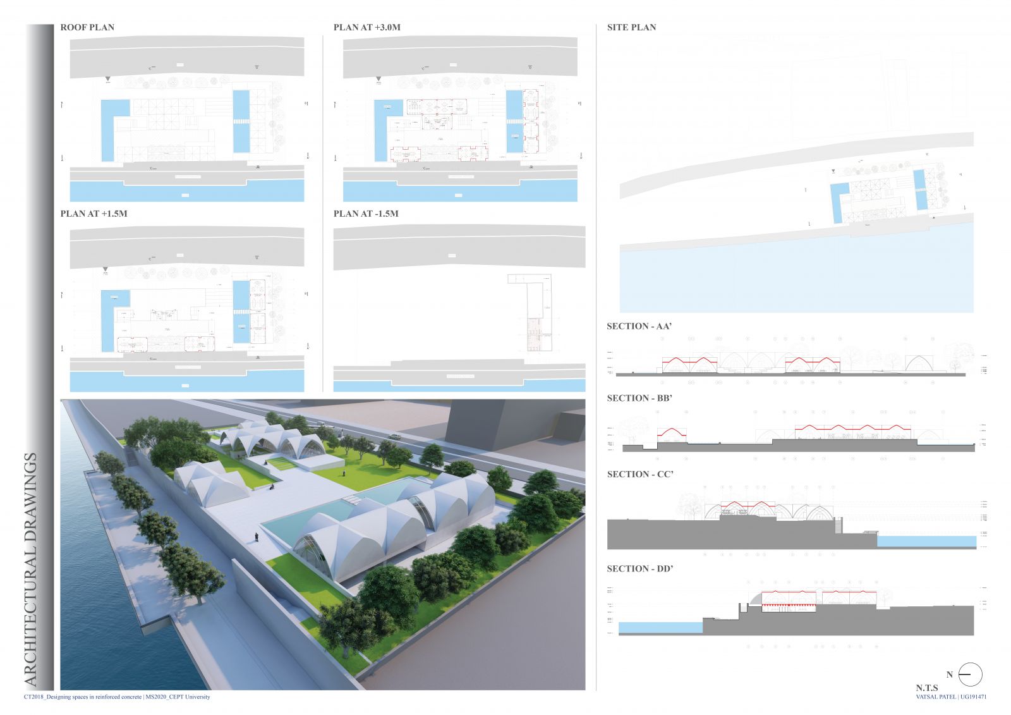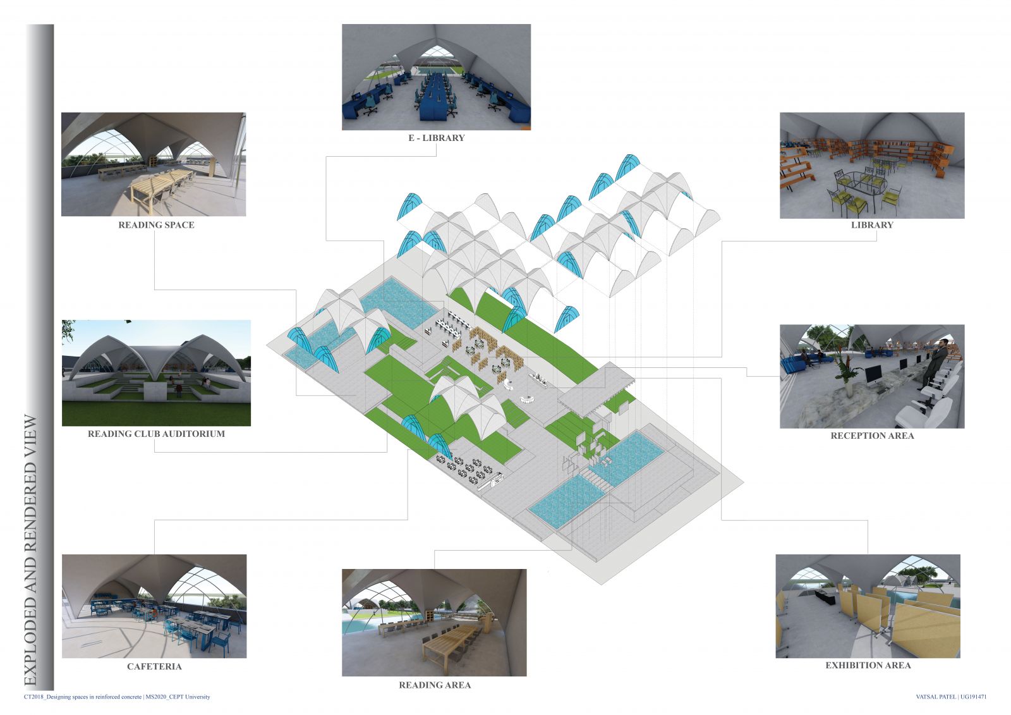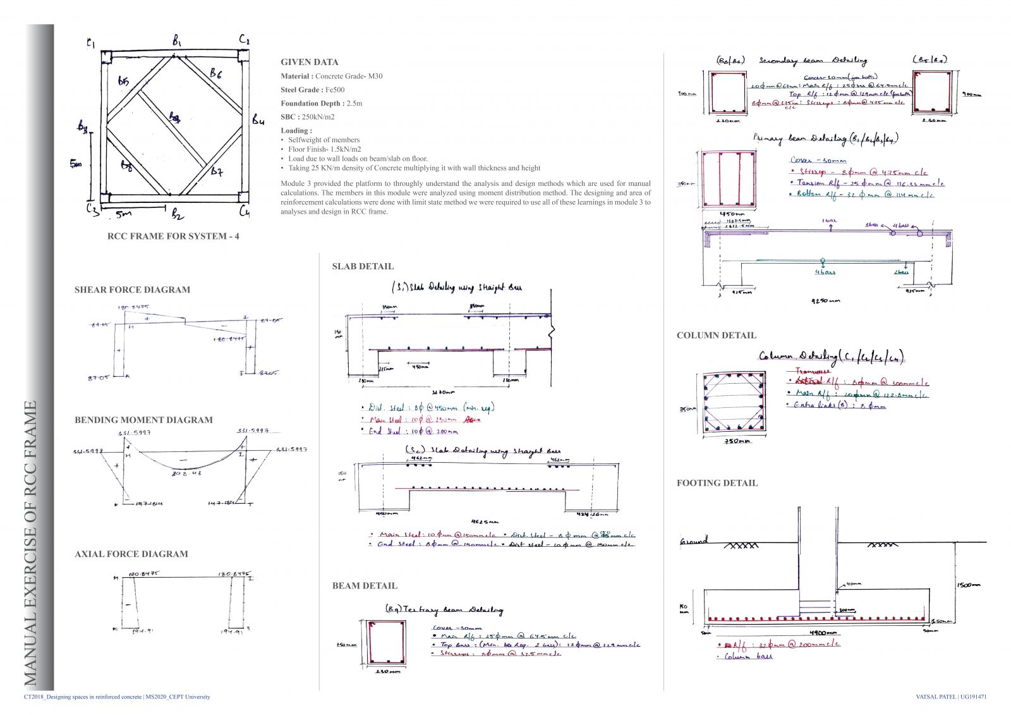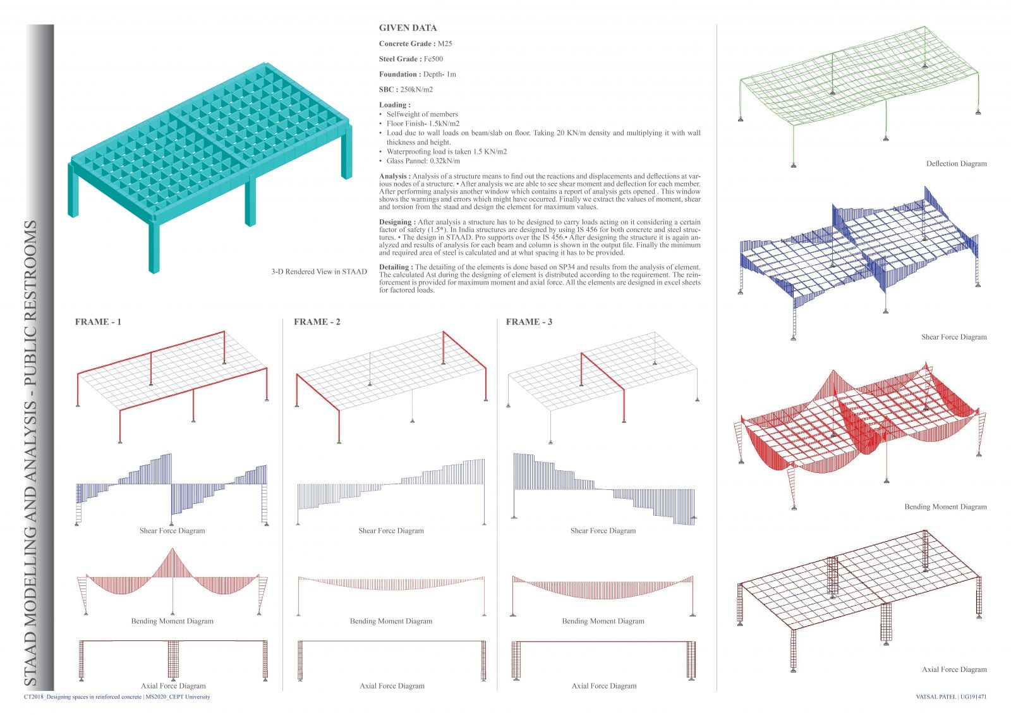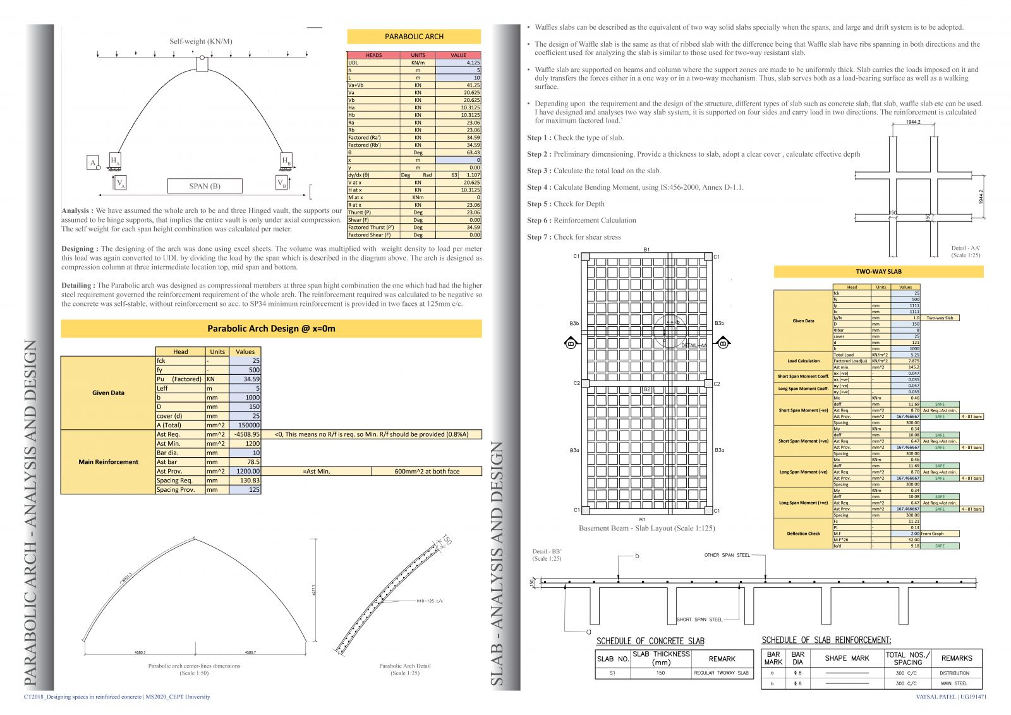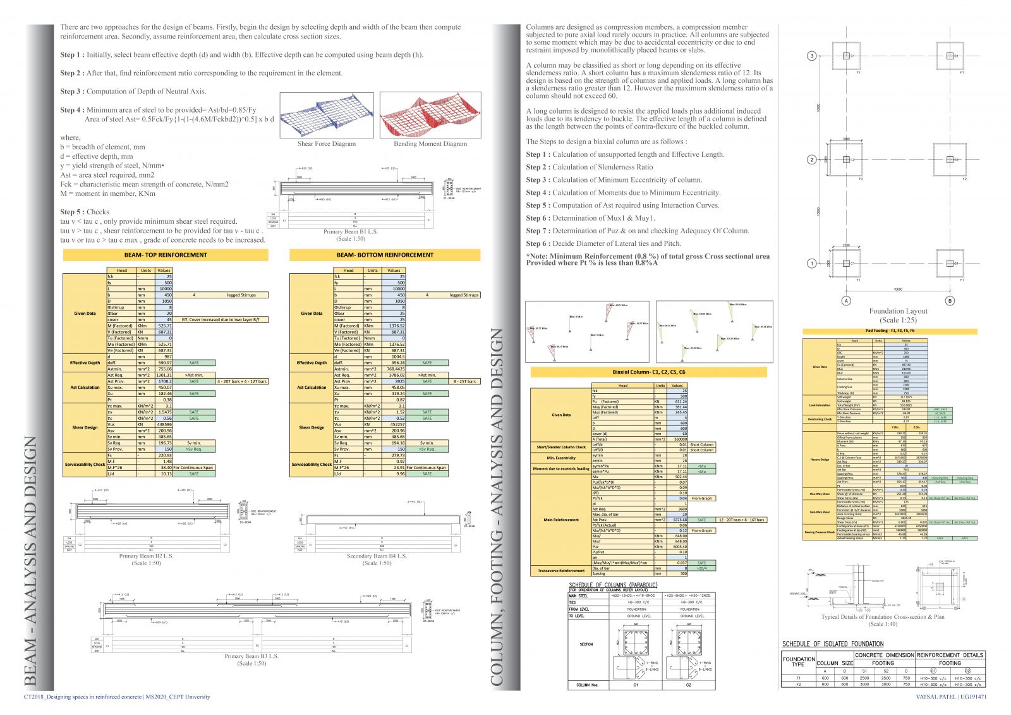Your browser is out-of-date!
For a richer surfing experience on our website, please update your browser. Update my browser now!
For a richer surfing experience on our website, please update your browser. Update my browser now!
Reading Pavilion by the riverside was designed with vault as the structural system. Pavilion was designed in such a way that visitors experience the vaults, vegetation, water bodies and river at the same time at different levels from different spaces. All the analysis and design was carried out using STAAD PRO and self-made Excels. Detail drawings of all the RCC structural members were made in AutoCAD. Entire Portfolio
View Additional Work