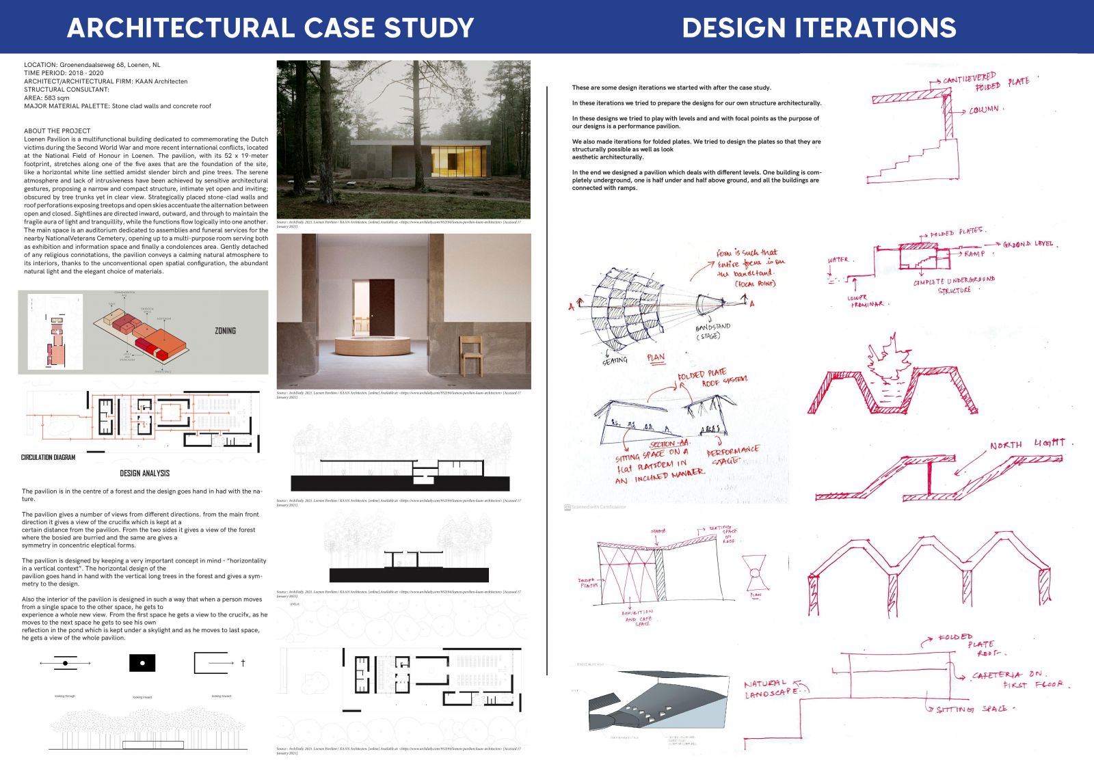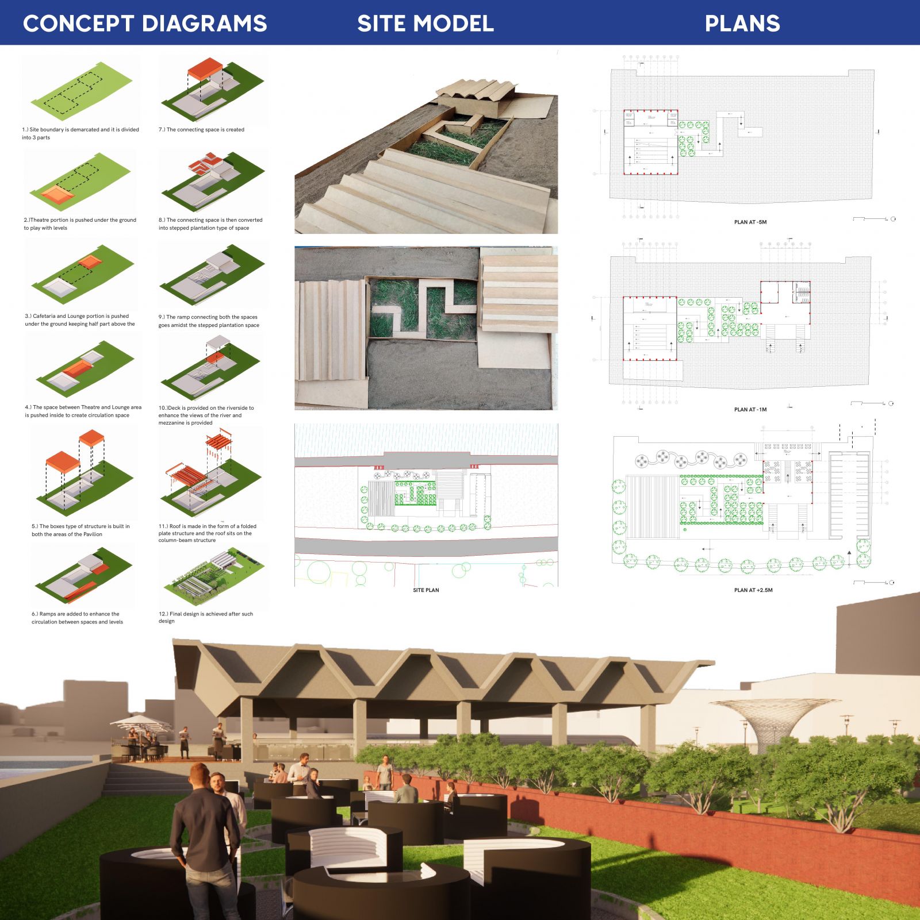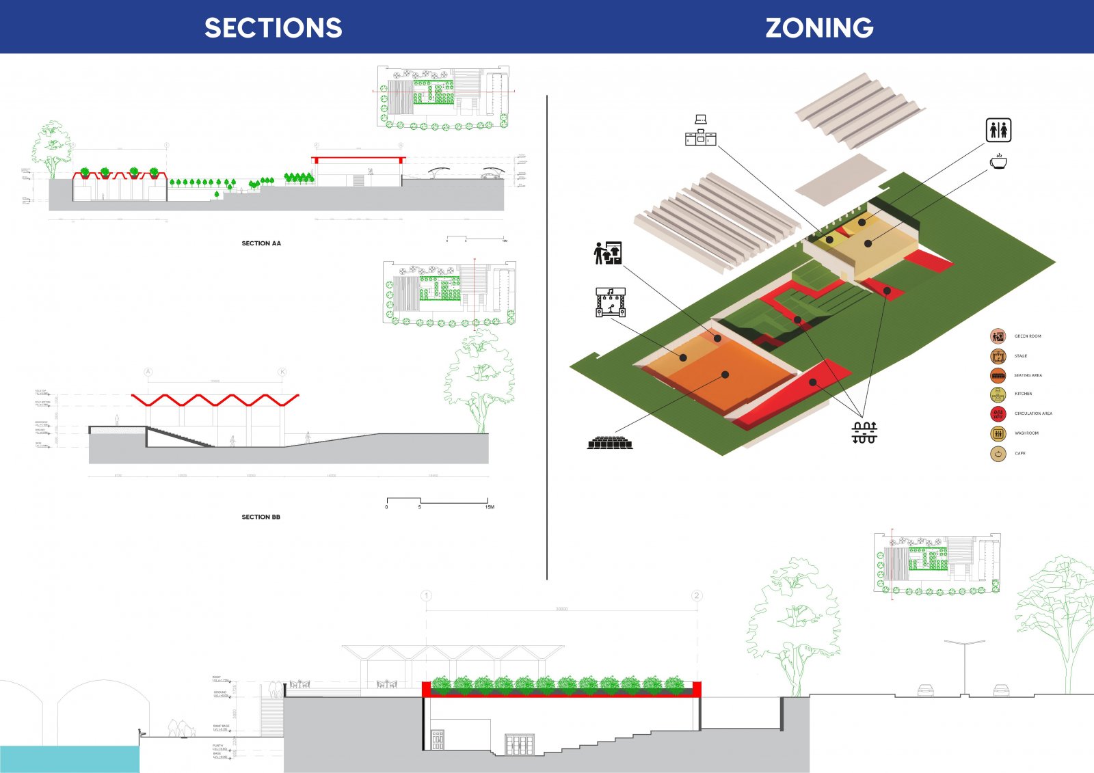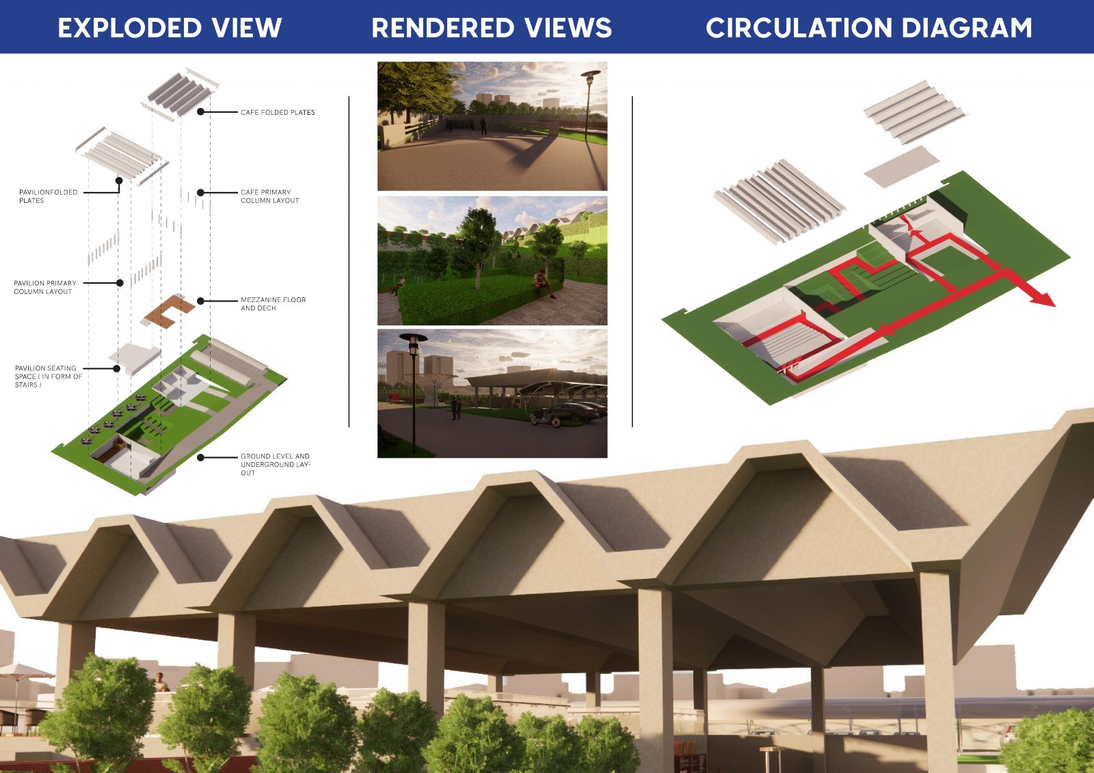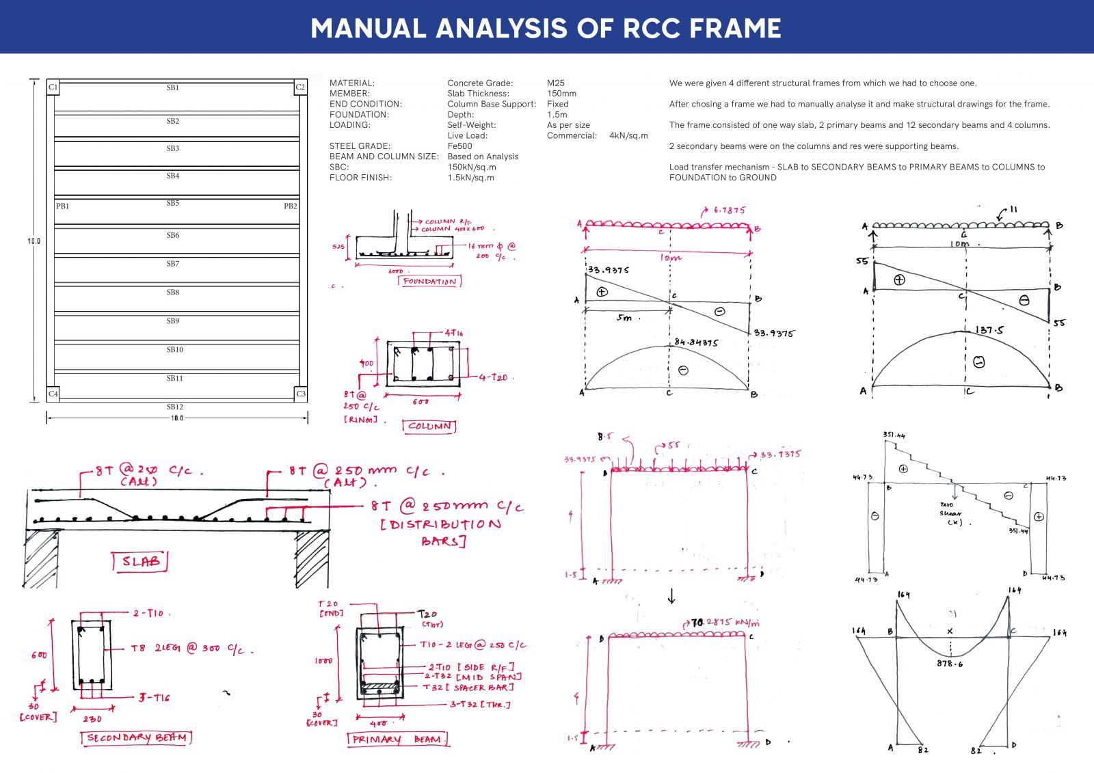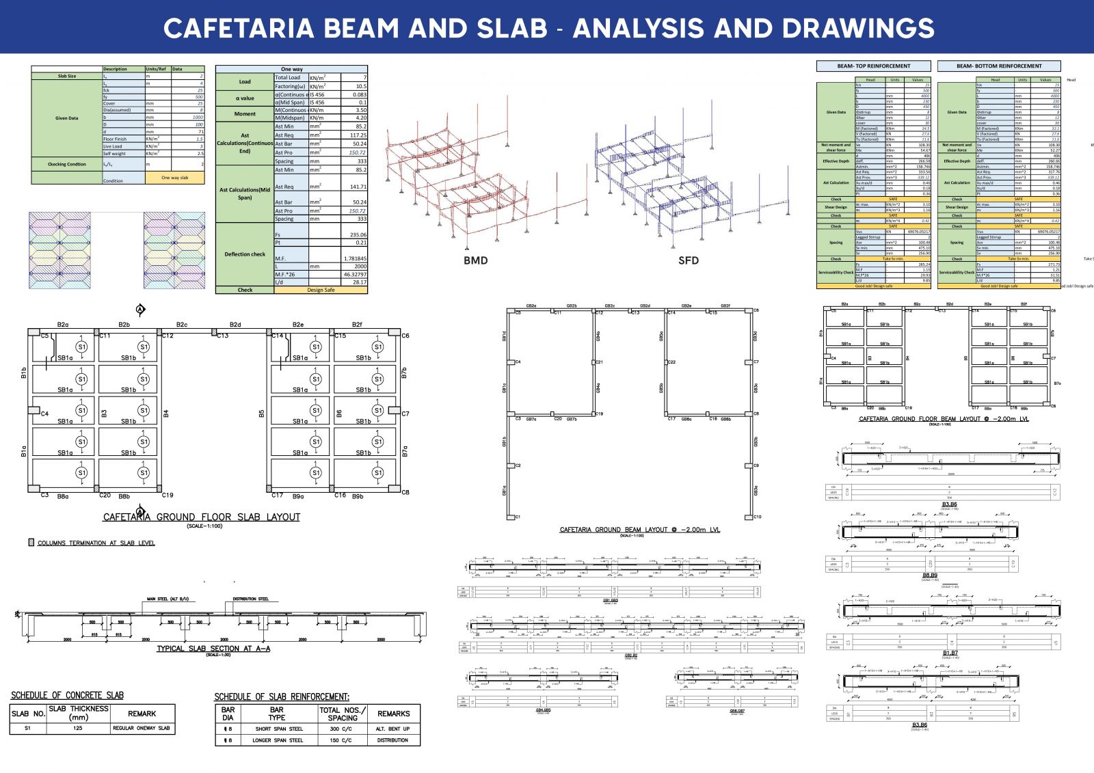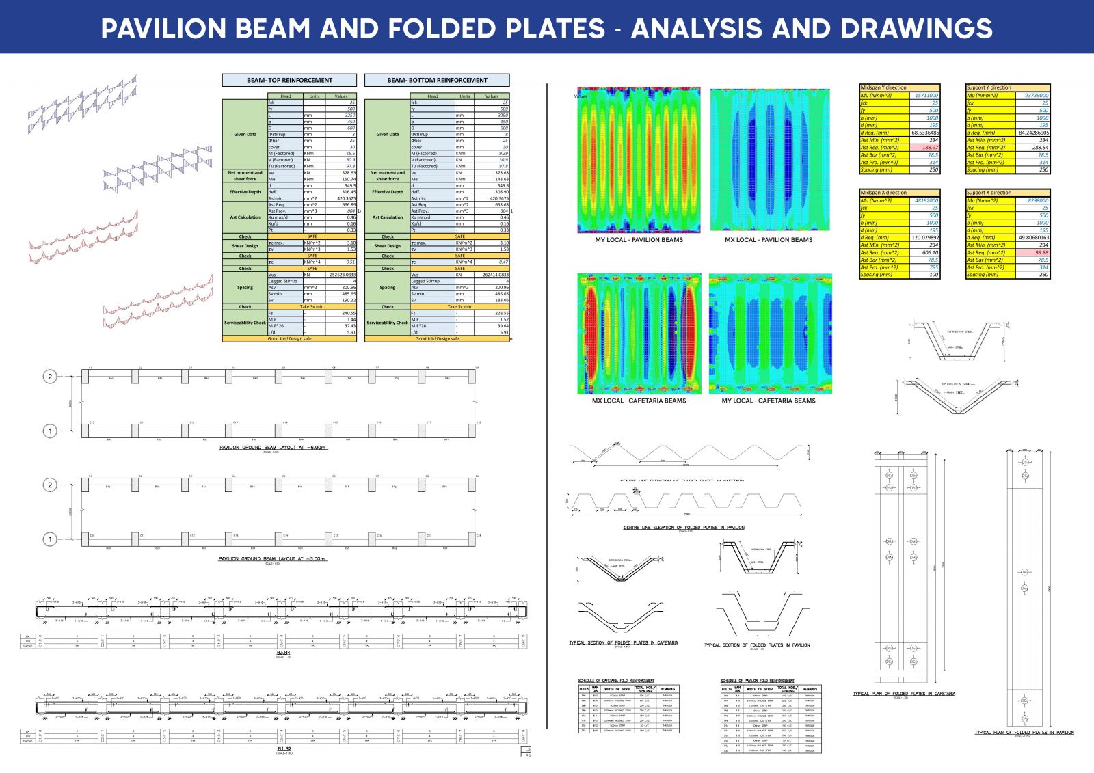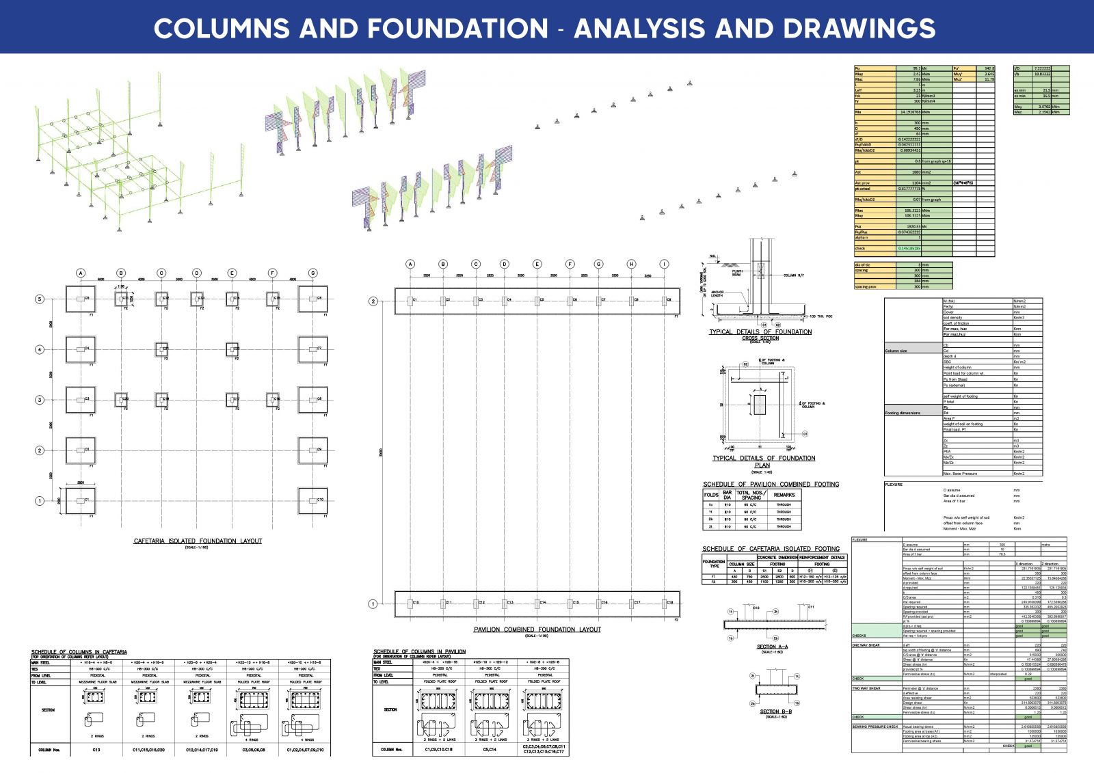Your browser is out-of-date!
For a richer surfing experience on our website, please update your browser. Update my browser now!
For a richer surfing experience on our website, please update your browser. Update my browser now!
As a part of studio objection, a Pavilion had to be designed using a structural system. My structural system was FOLDED PLATES. I designed a performance pavilion with a cafeteria and lounge space. The main design intent of this design is playing with levels and connecting spaces using ramps. One structure is completely sunk into the ground and another one is half above the ground. These two spaces are connected with a ramp which itself is used as an interactive space. Analysis was done of all the structural elements on STAAD pro and architectural plus structural drawings were prepared.
View Additional Work.jpg)
