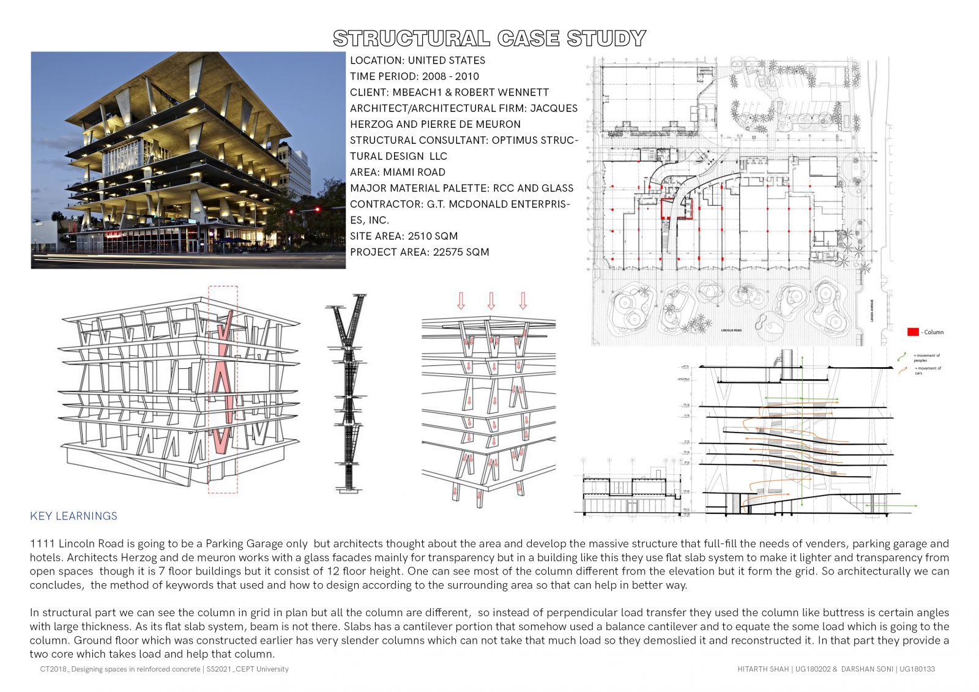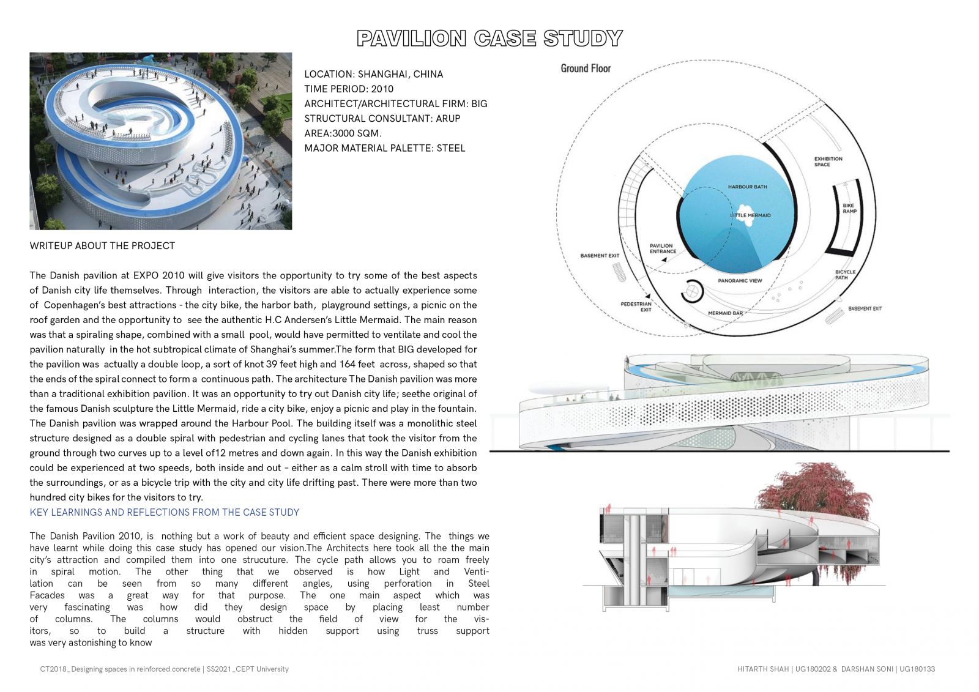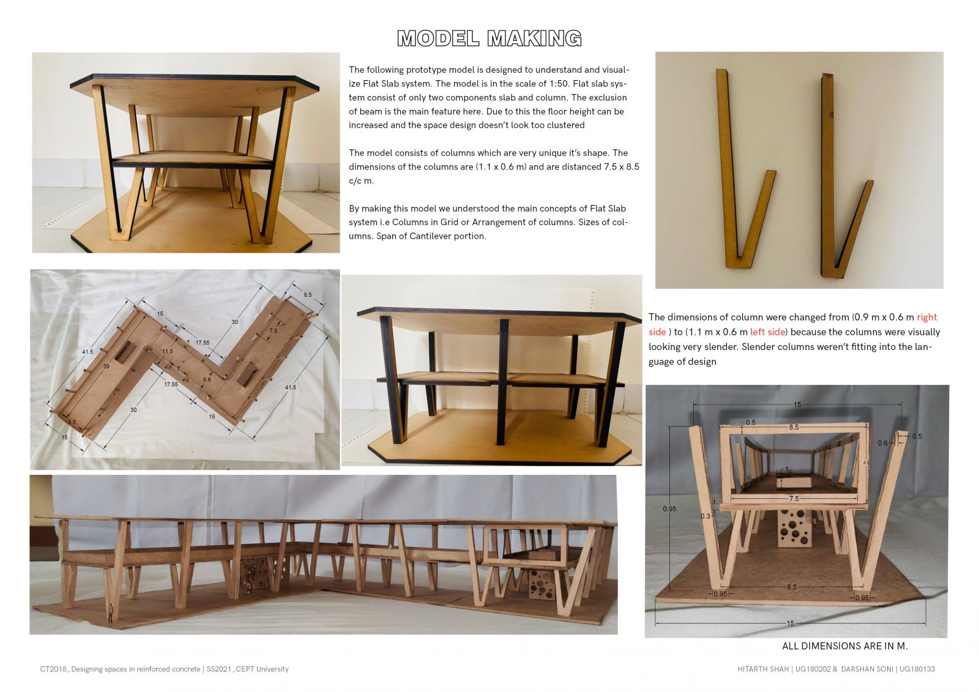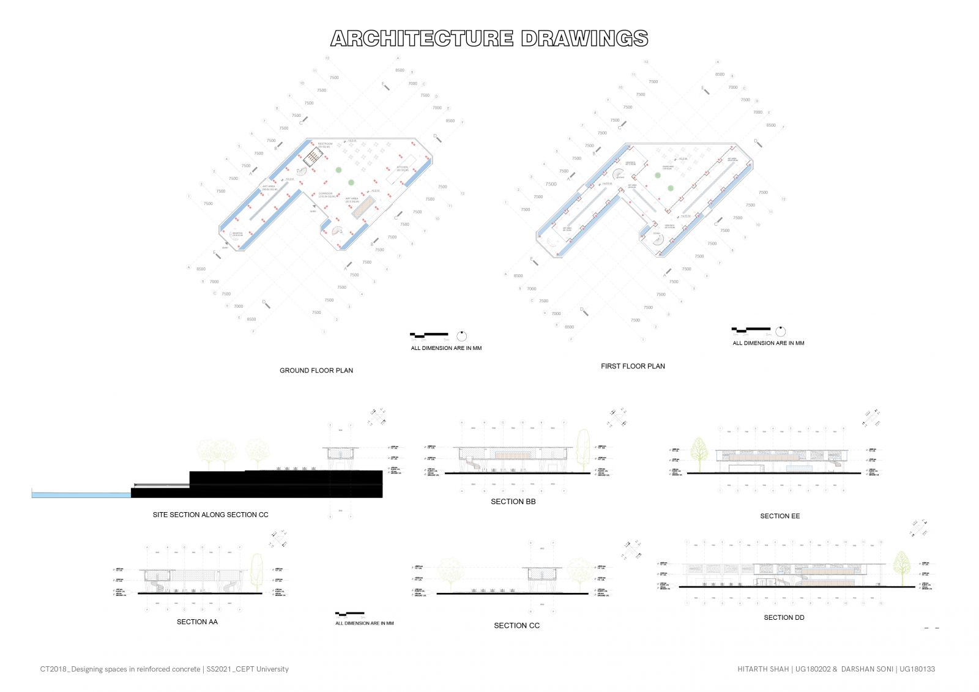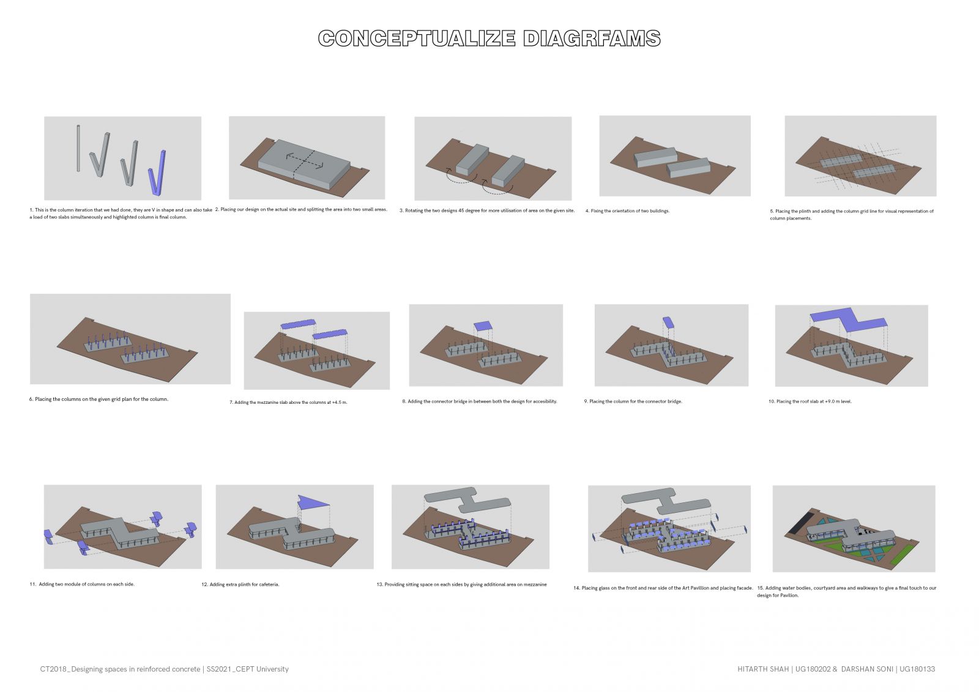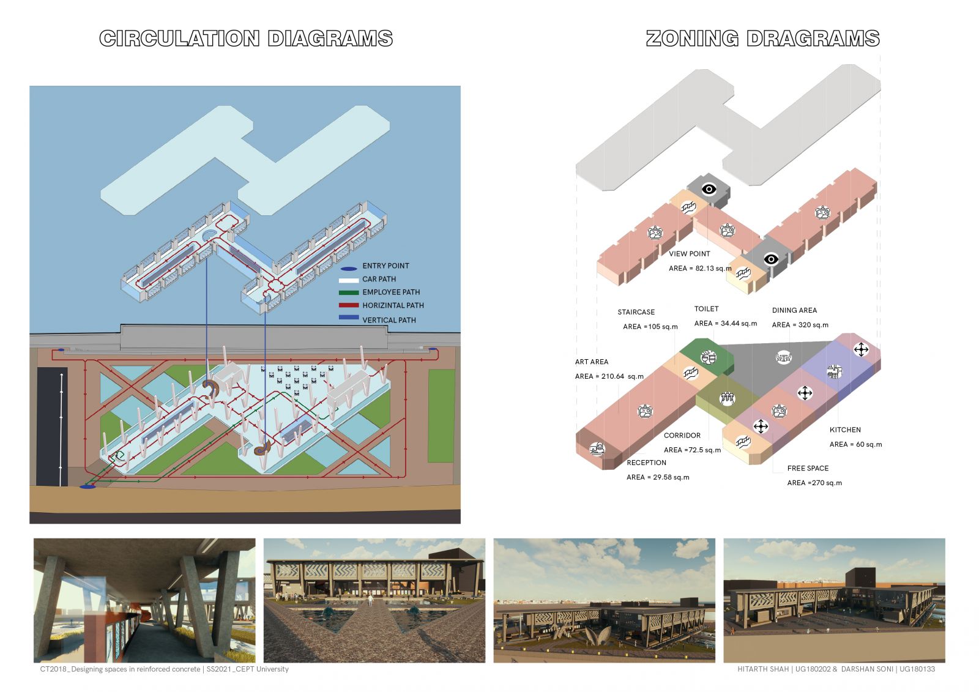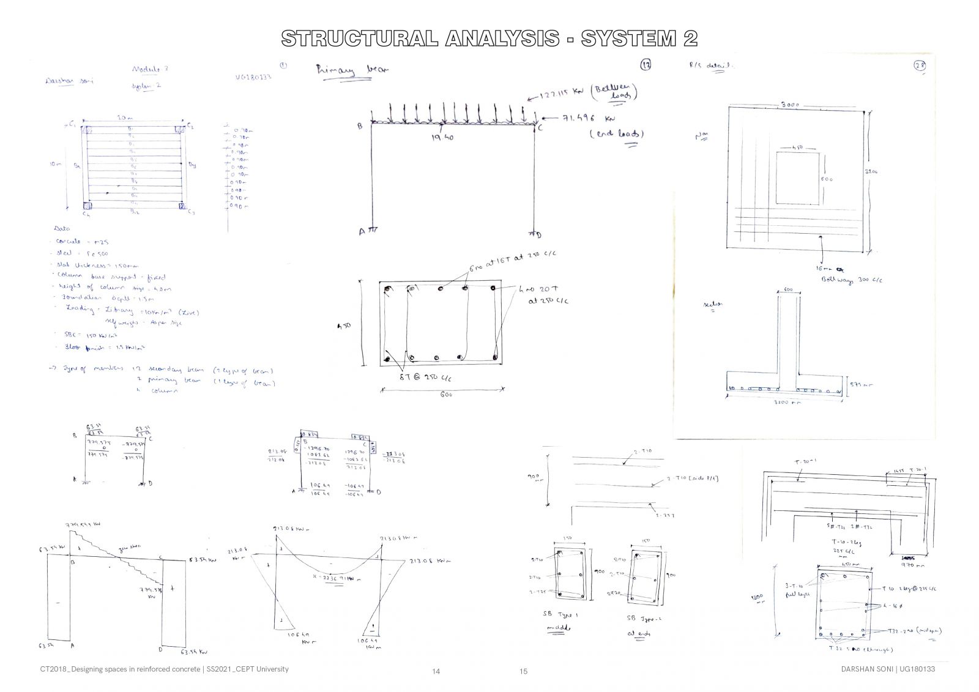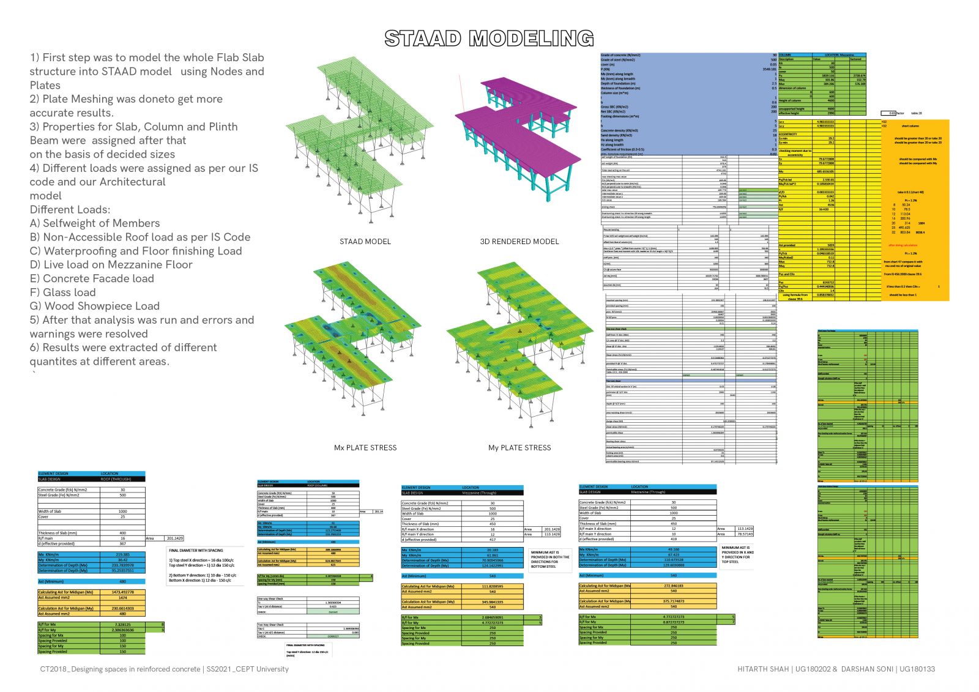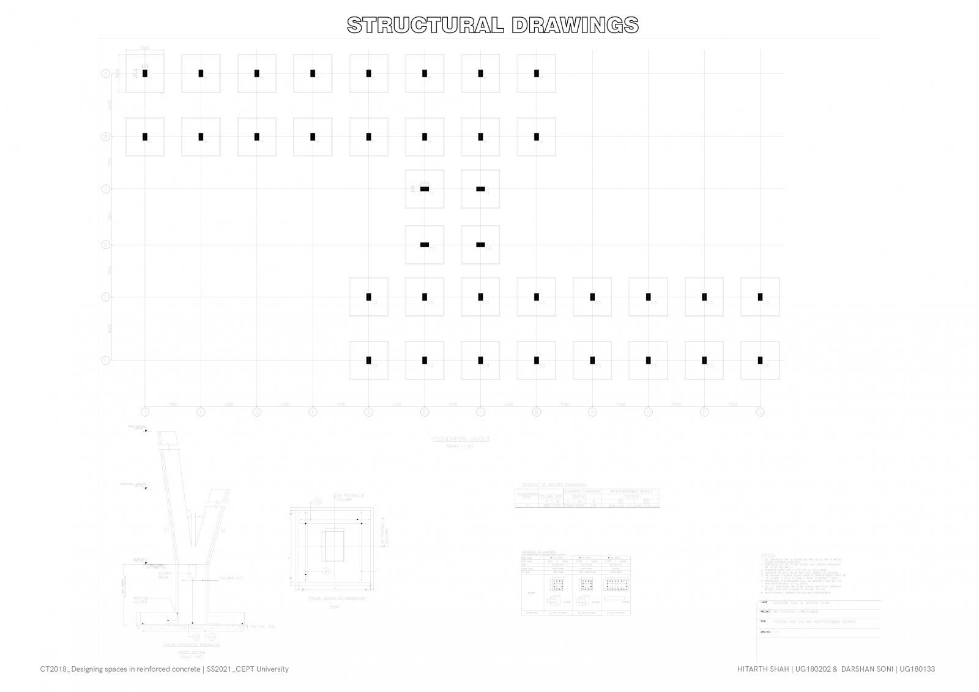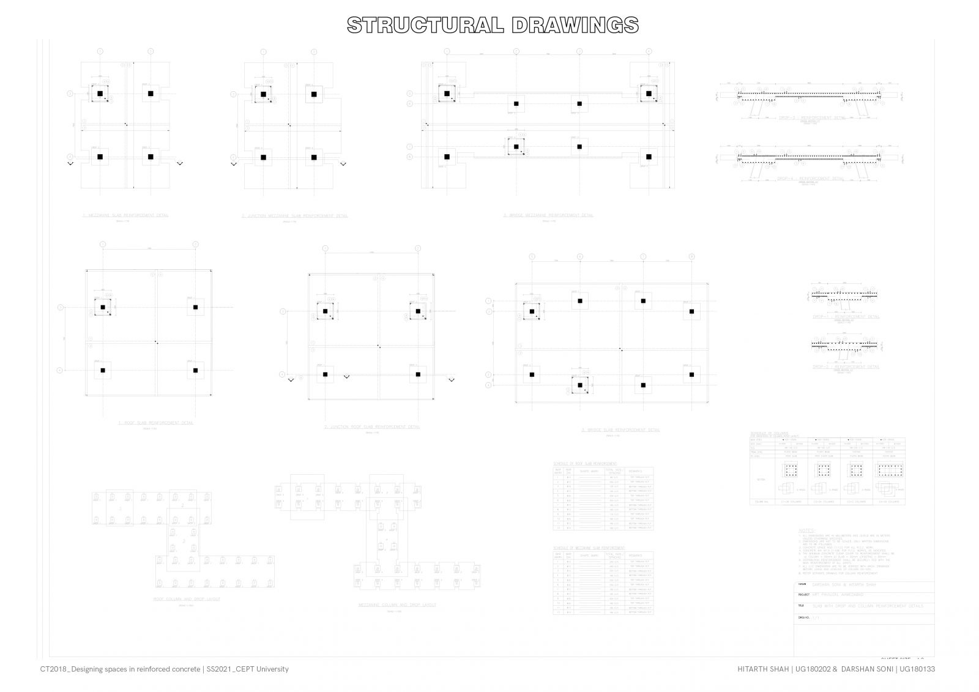Your browser is out-of-date!
For a richer surfing experience on our website, please update your browser. Update my browser now!
For a richer surfing experience on our website, please update your browser. Update my browser now!
The art PAvilion using flat slab as the main structural system was an interesting challenge which is resolved by trying different forms which could match with the function of the wall jali is creating a very special sunlight drama inside the space. The Concept diagram is showing several developments done, stage by stage to increase the quality of space. The Structure is then analyzed on STAAD Pro software for the check of structural stability.
Detailed Portfolio
