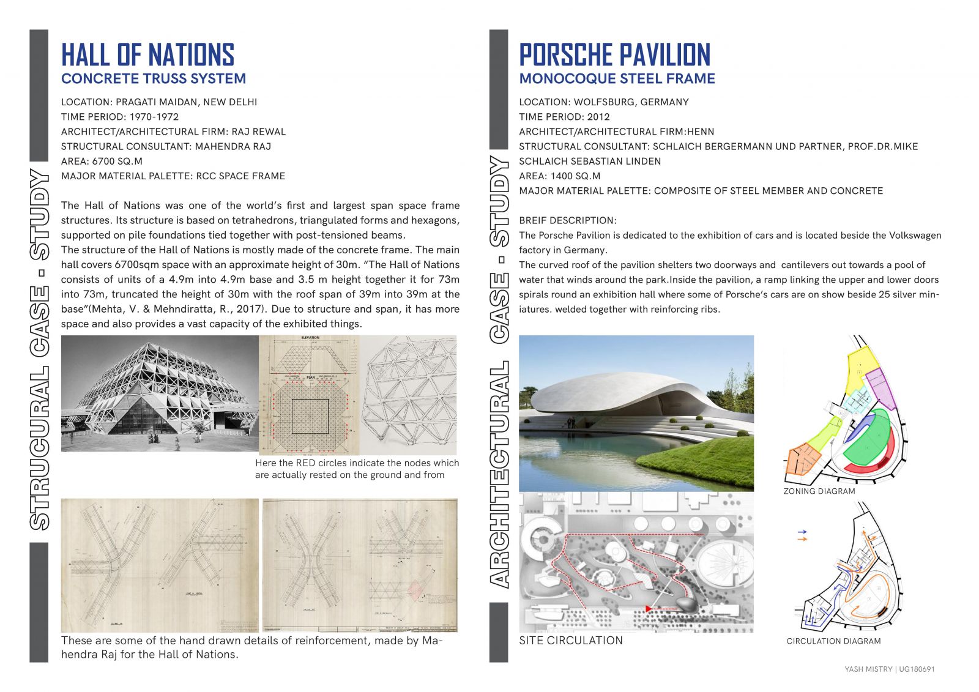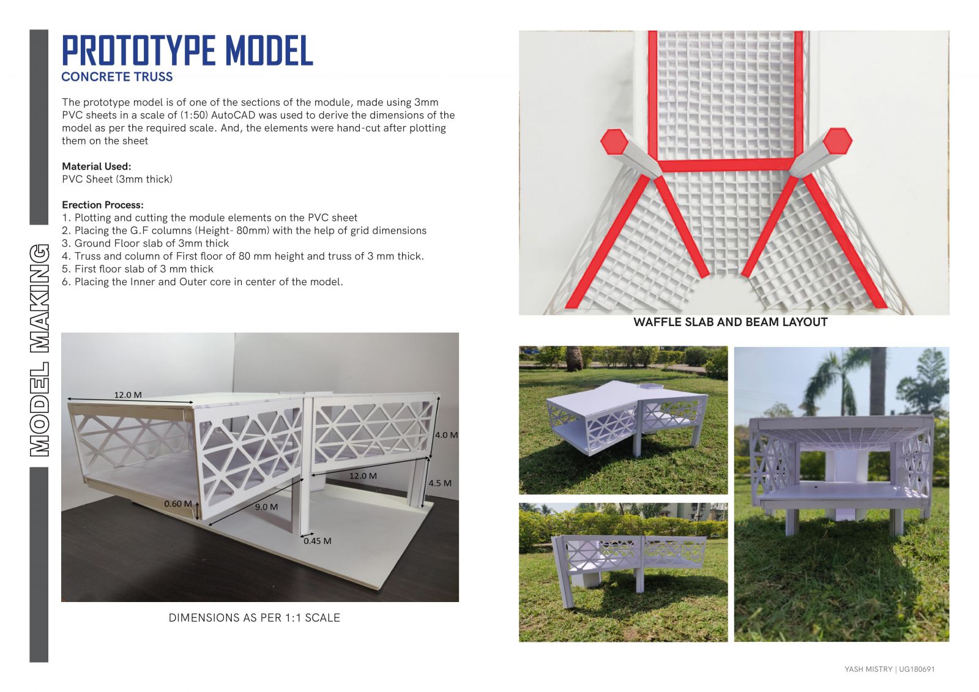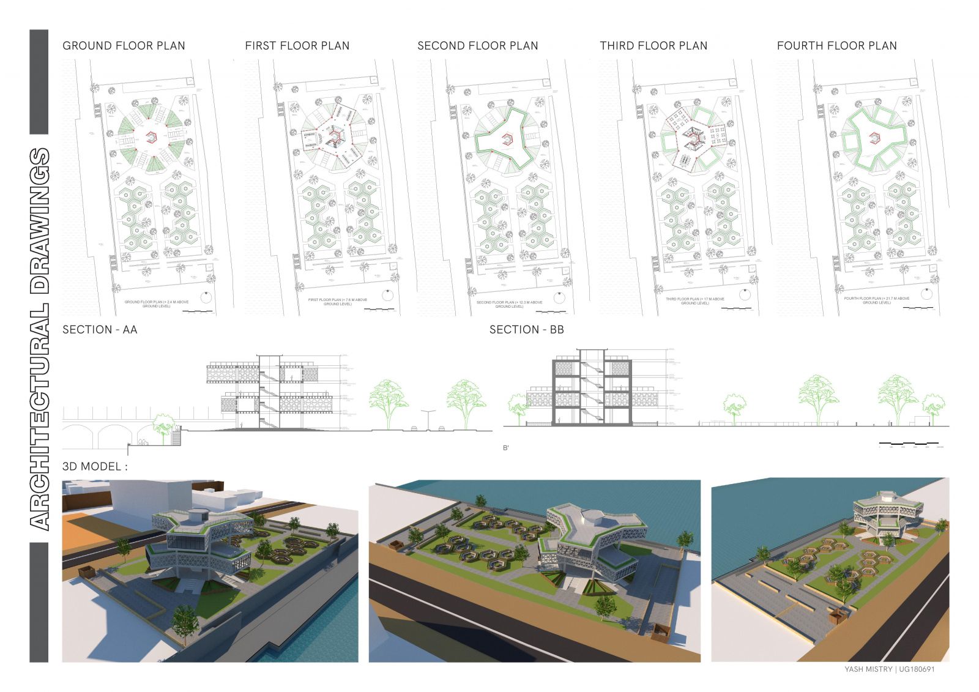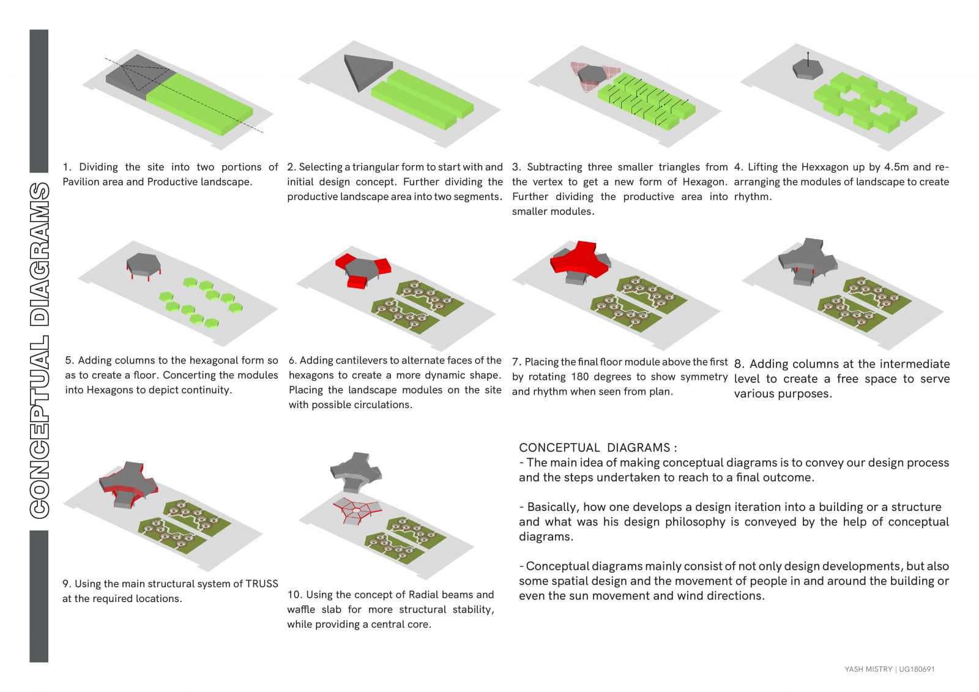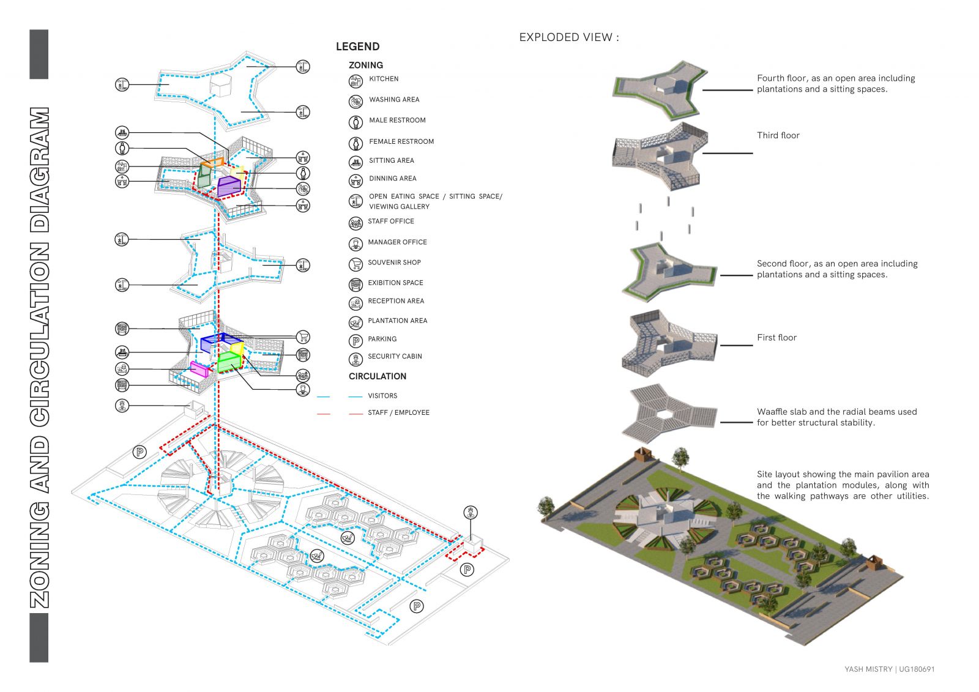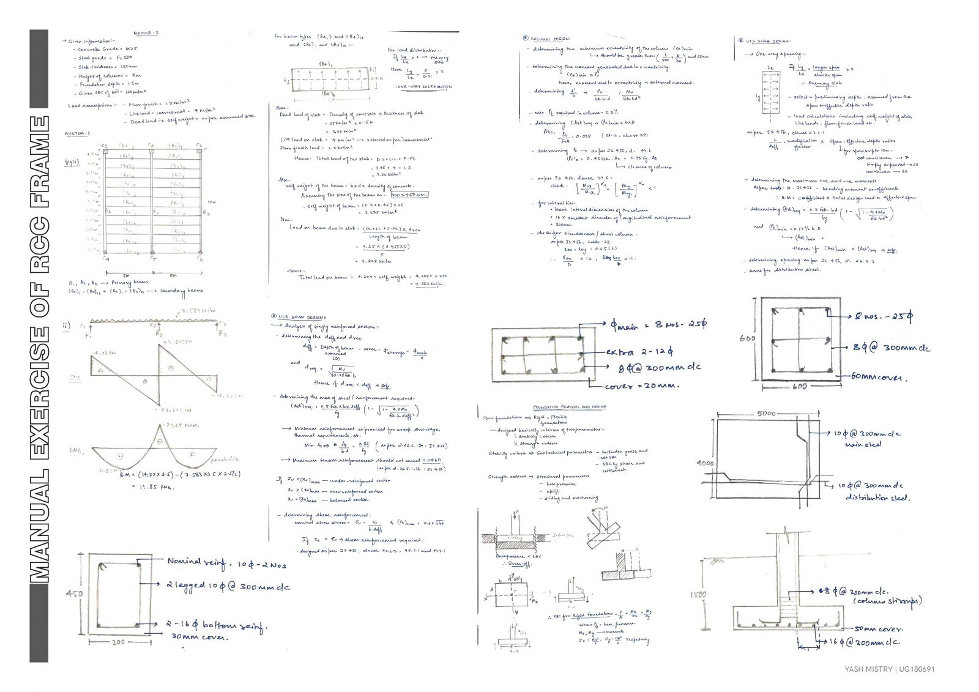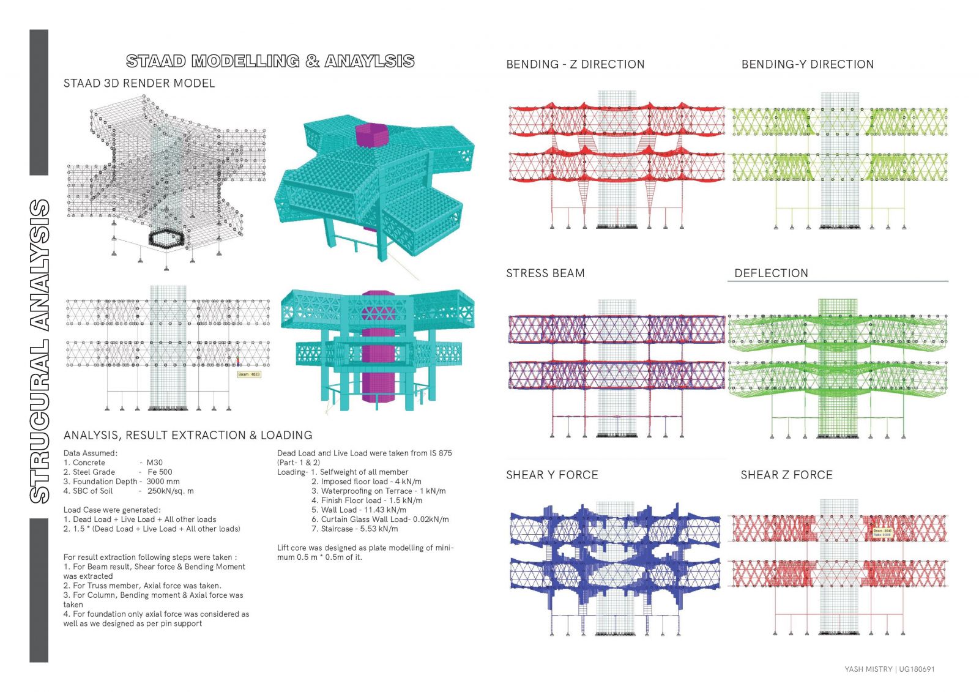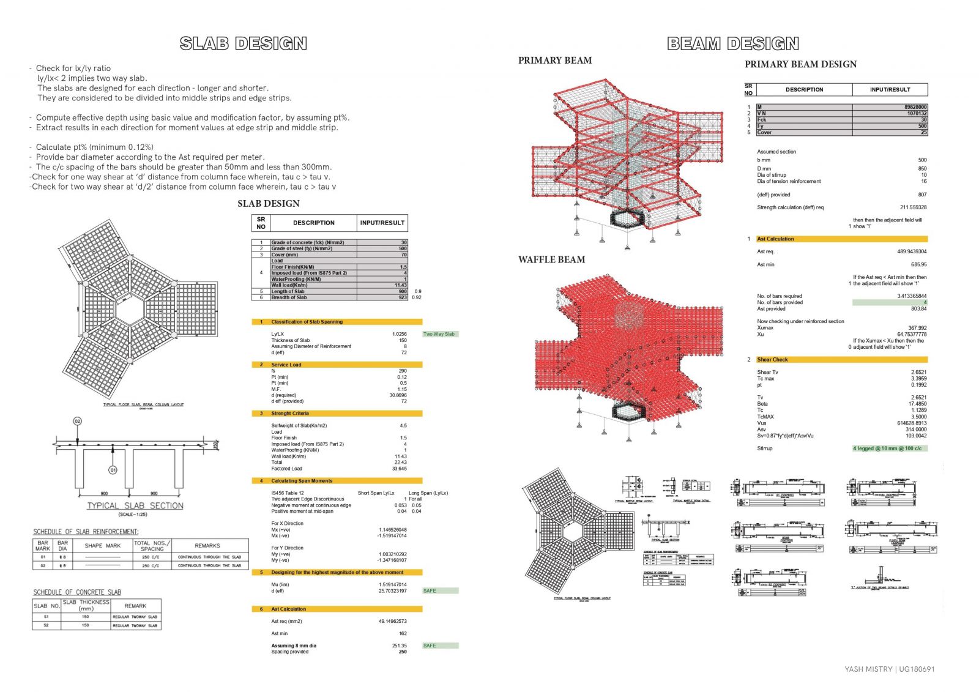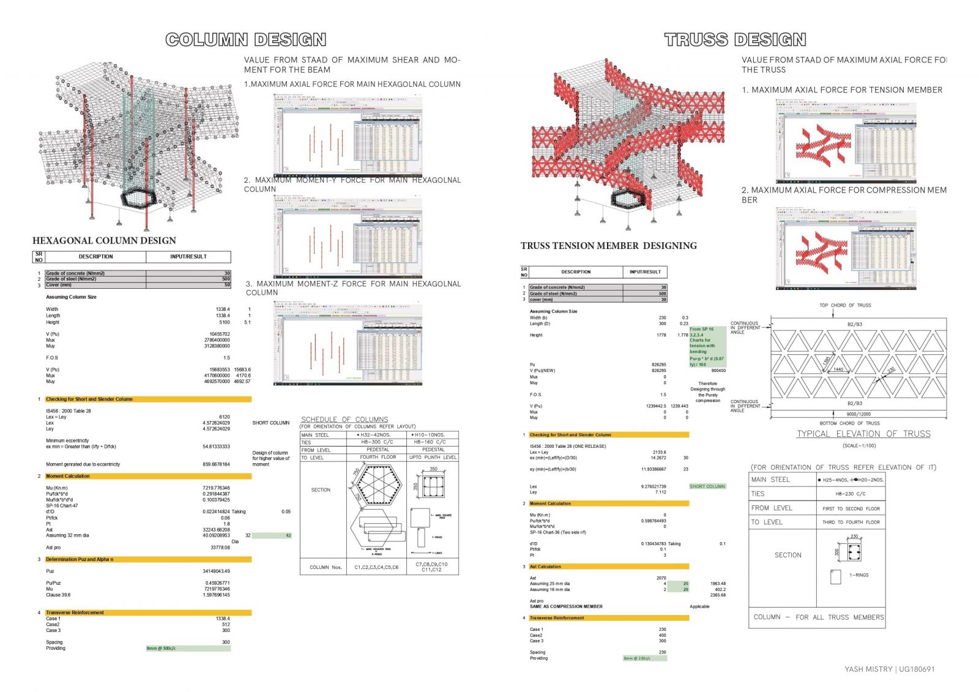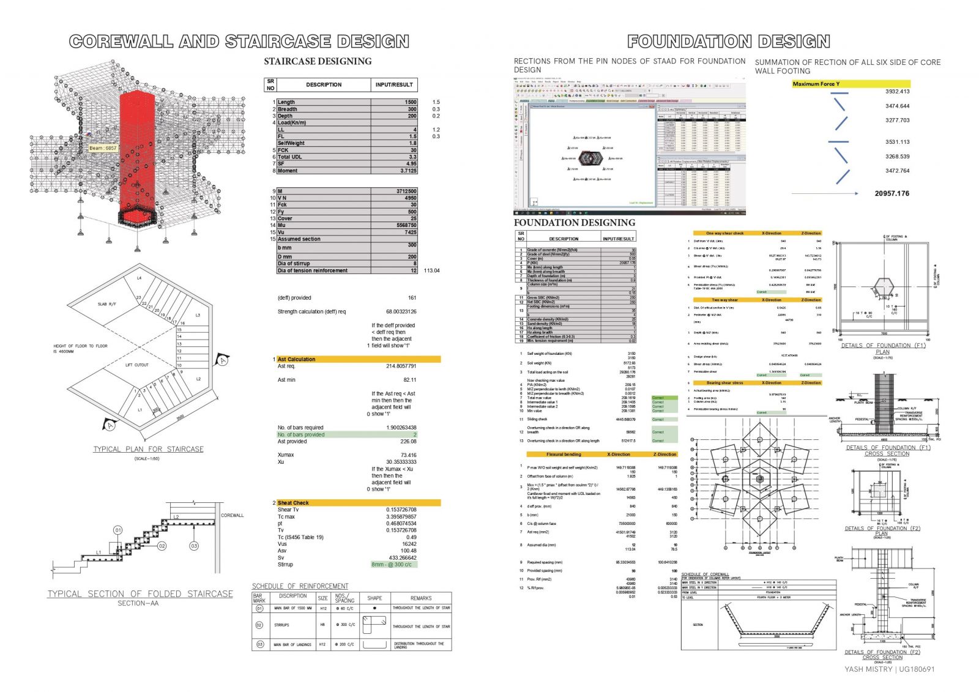Your browser is out-of-date!
For a richer surfing experience on our website, please update your browser. Update my browser now!
For a richer surfing experience on our website, please update your browser. Update my browser now!
The main core of this studio Designing Spaces in Reinforced Concrete, revolved around the architectural and structural design of a structure comprising RCC as its main material. For the output of this studio, we were to design a pavilion which had an RCC based structural system. Through various exercises with respect to both architectural and structural aspects, we derived to a design. Architectural and structural drawings were prepared along with member detailings with the help of STAAD analysis.
View Additional Work