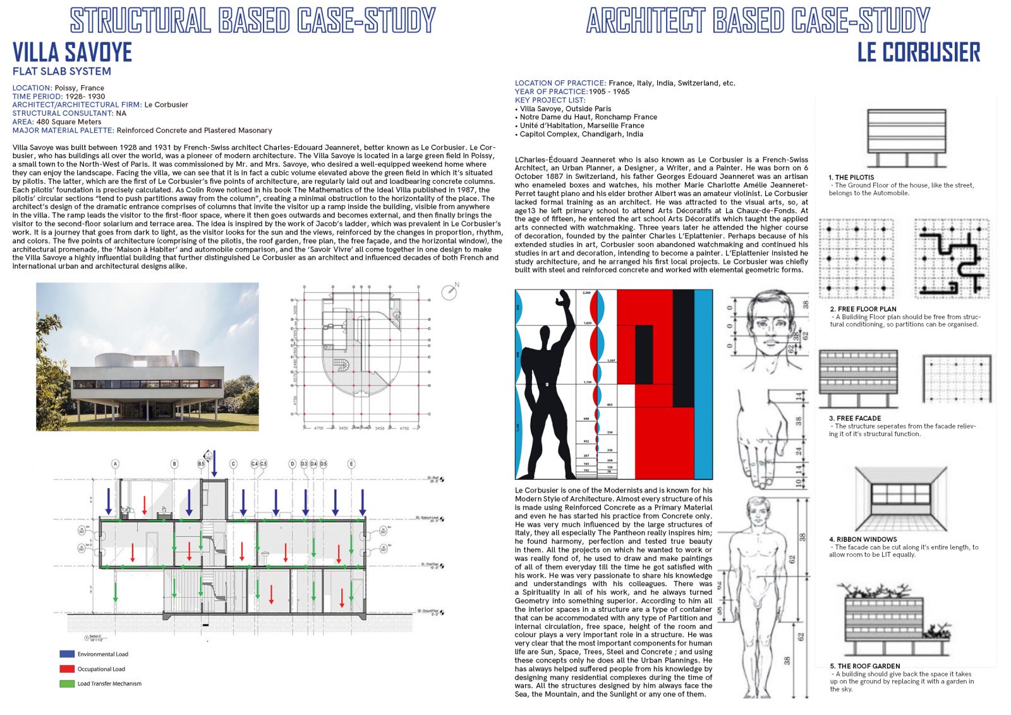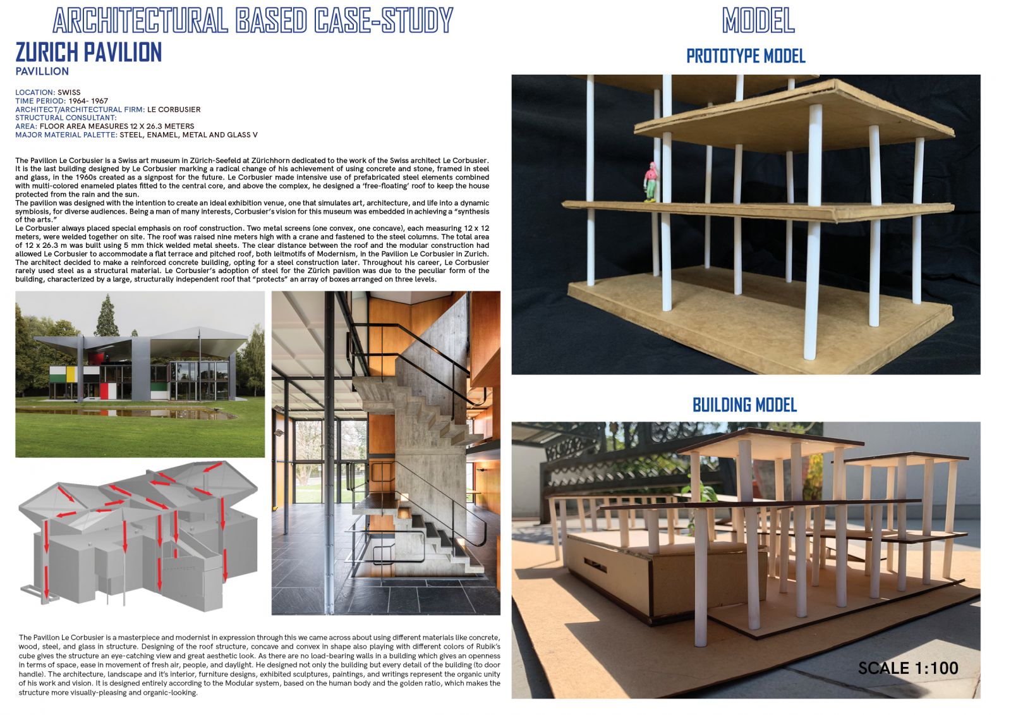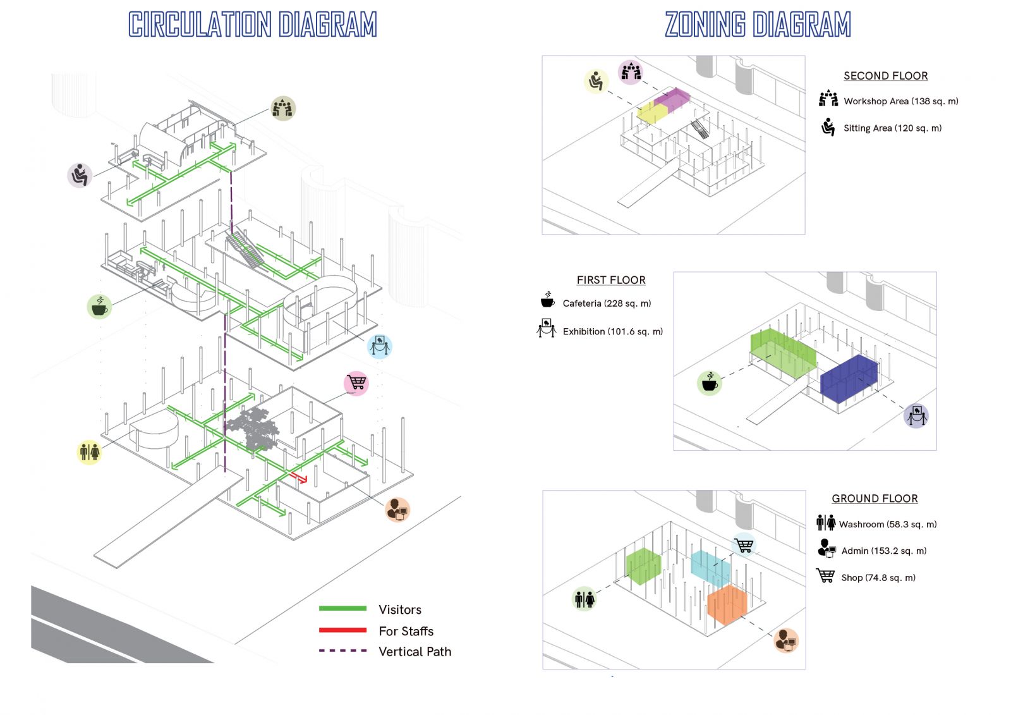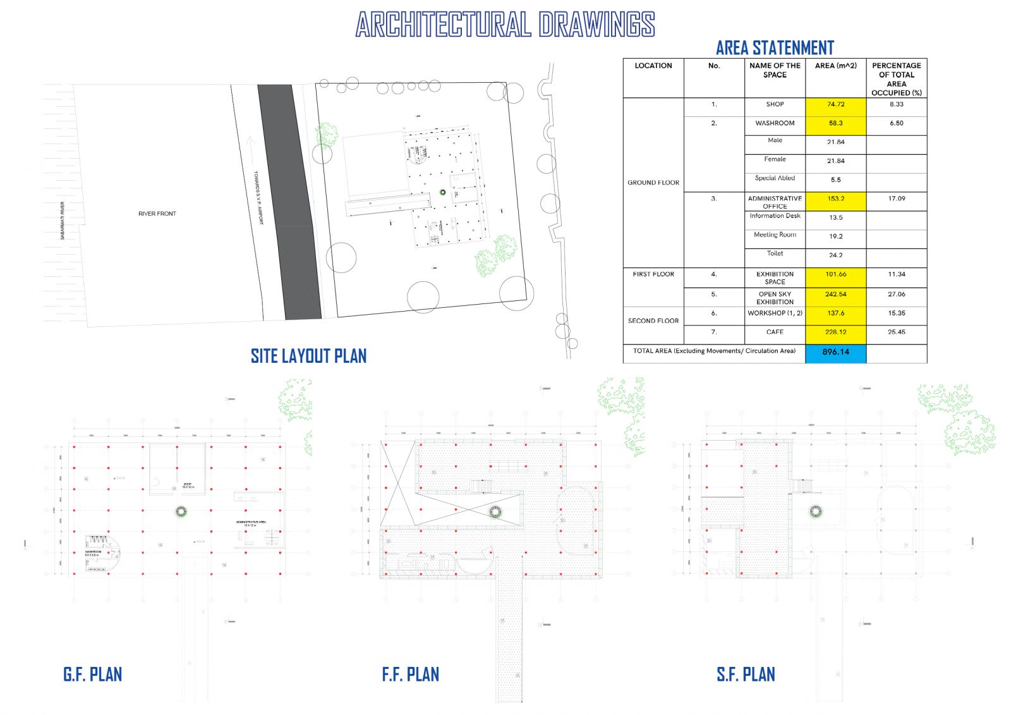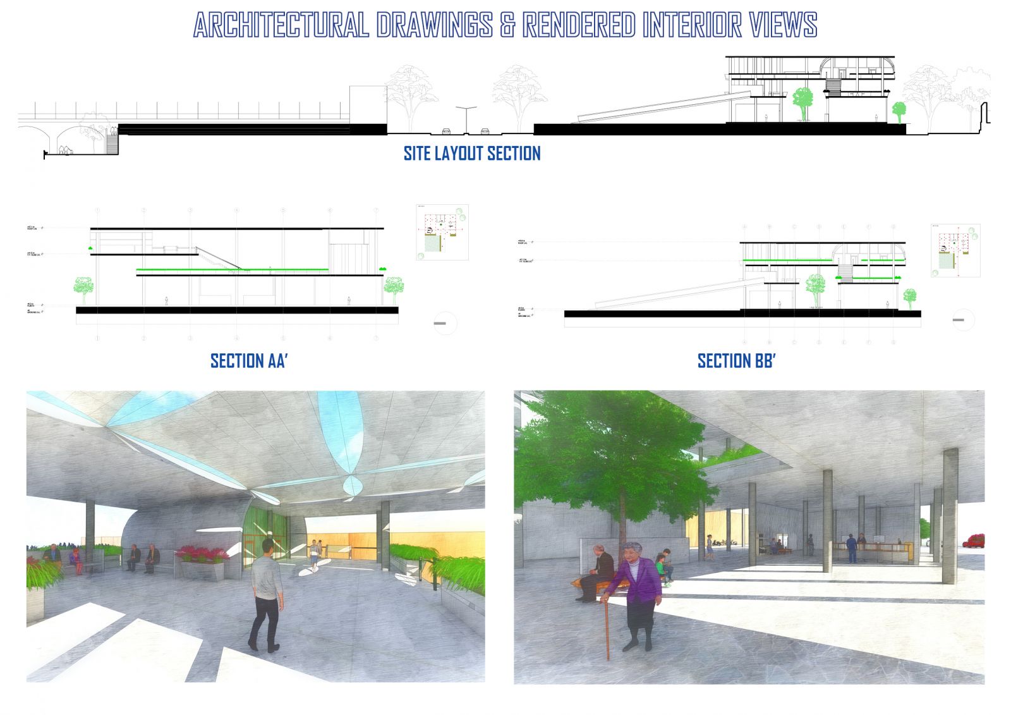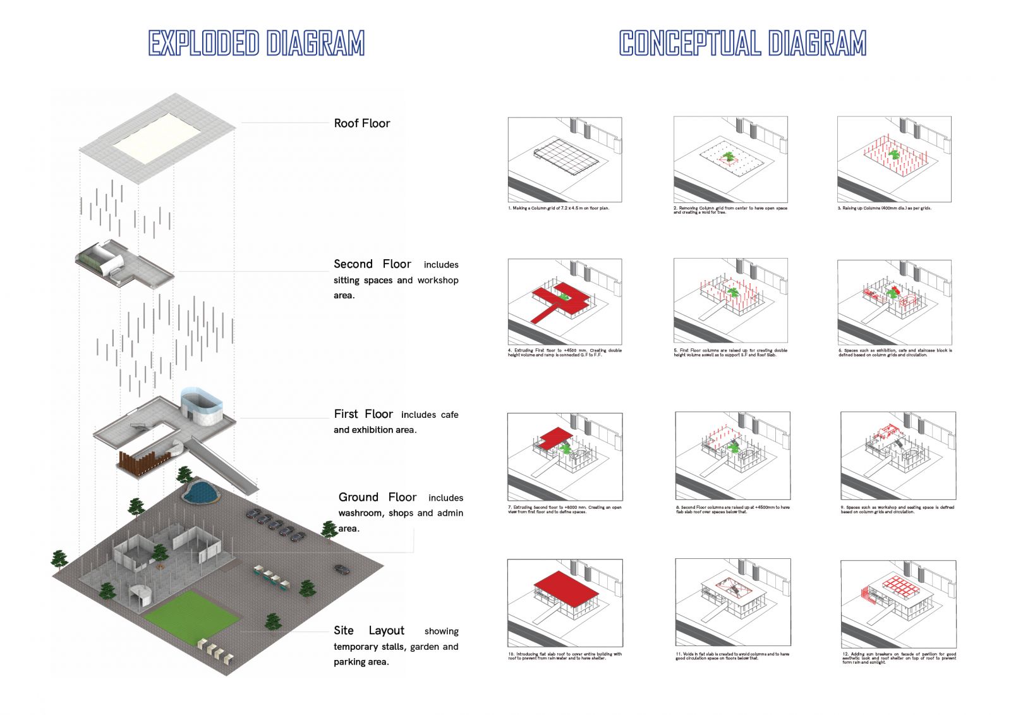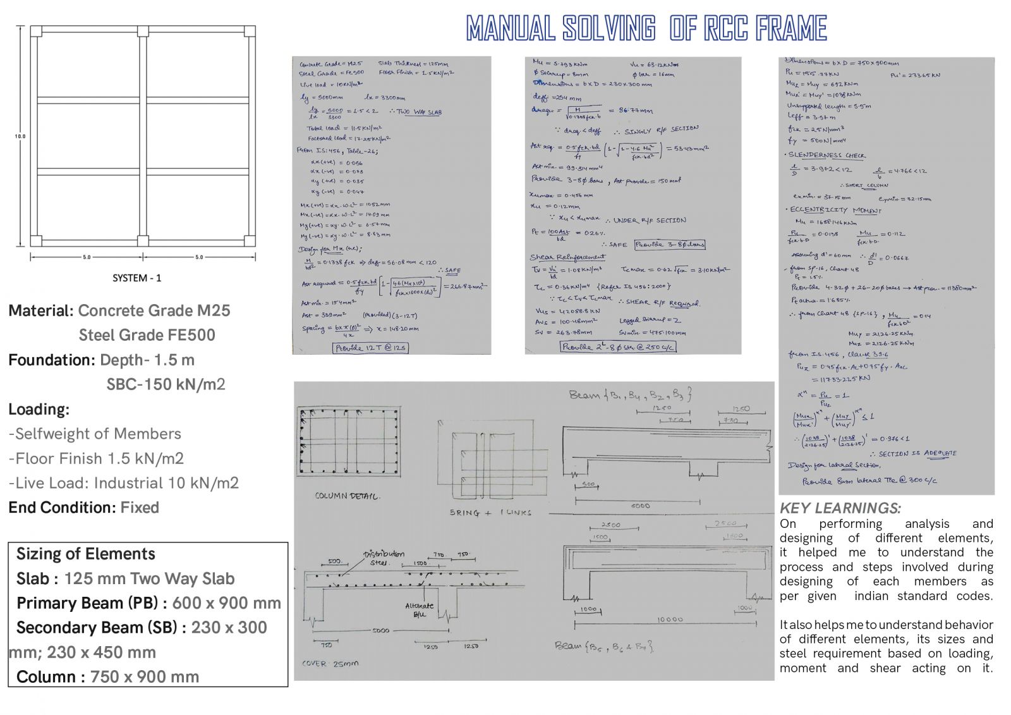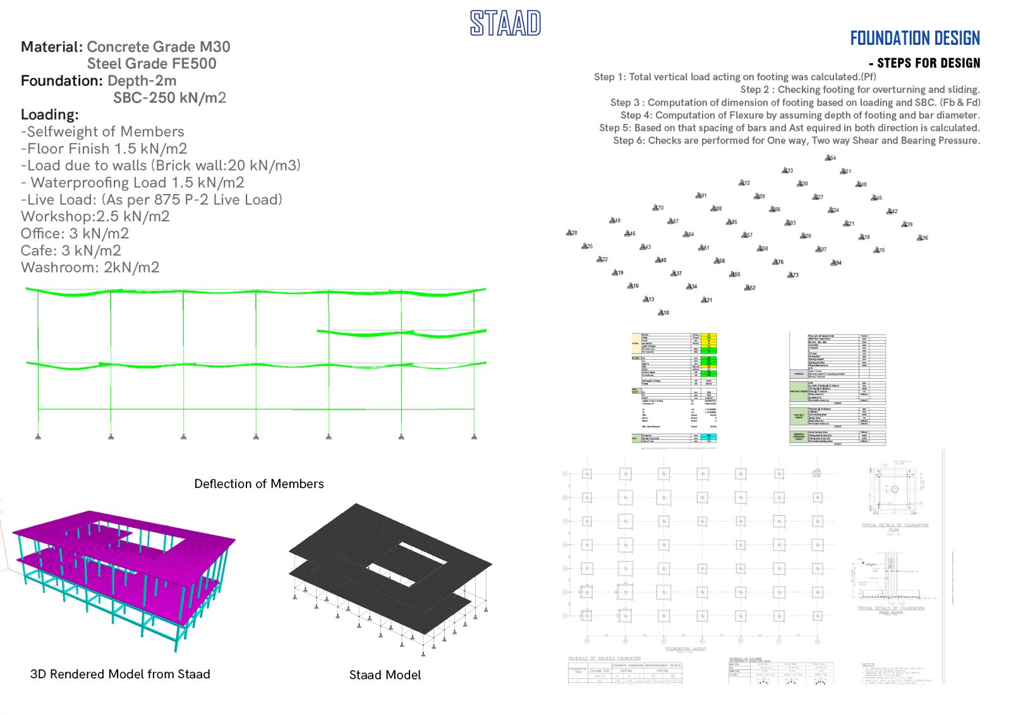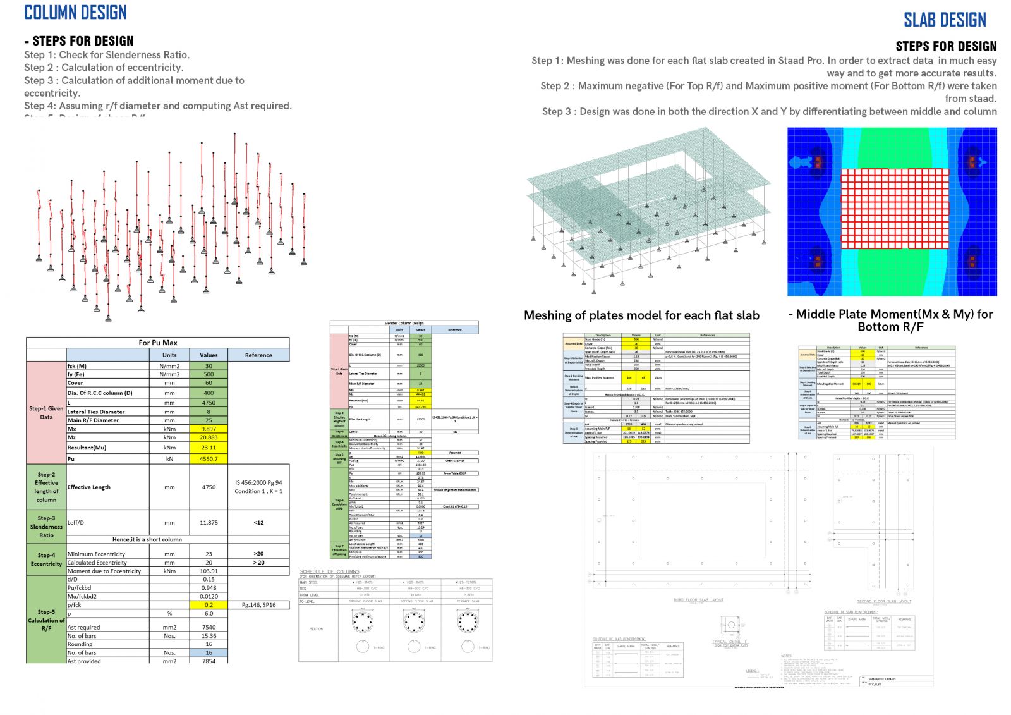Your browser is out-of-date!
For a richer surfing experience on our website, please update your browser. Update my browser now!
For a richer surfing experience on our website, please update your browser. Update my browser now!
The studio output included designing a Pavilion with FLAT SLAB SYSTEM as its main structural member. The main design intent of this design is to play with levels and connecting spaces using ramps. The design included Architectural conceptualization and structural designing through Case studies, model making, and sketching along with the use of software such as Staad Pro for the structural analysis. Structural pedagogy included working on assignments, manually designing an RCC frame, and finally the analysis of the pavilion on Staad and further designing and detailing the structural members using Excel and AutoCAD.
