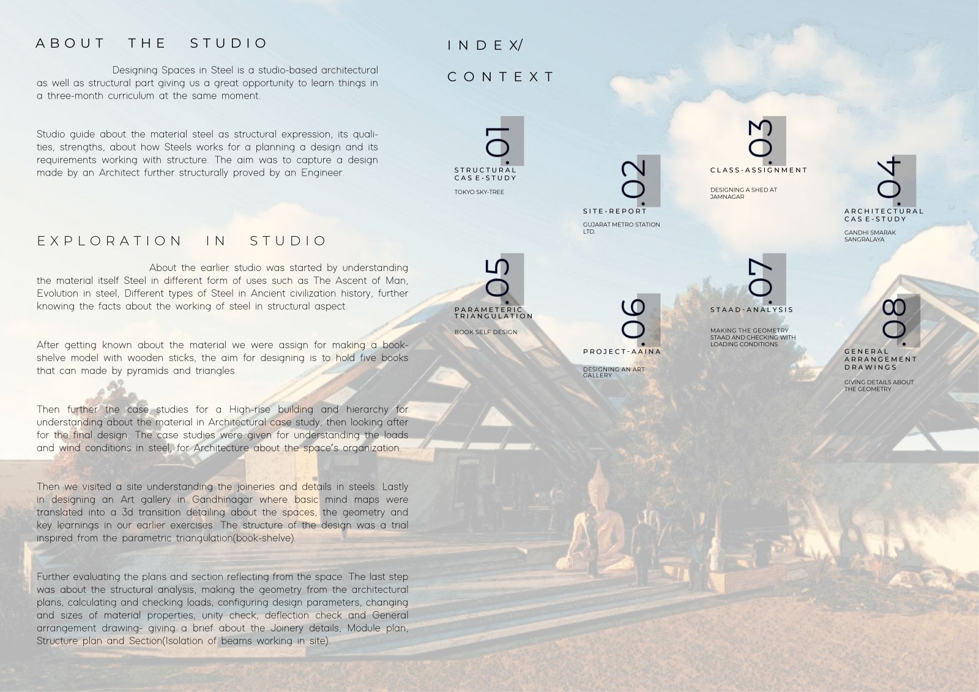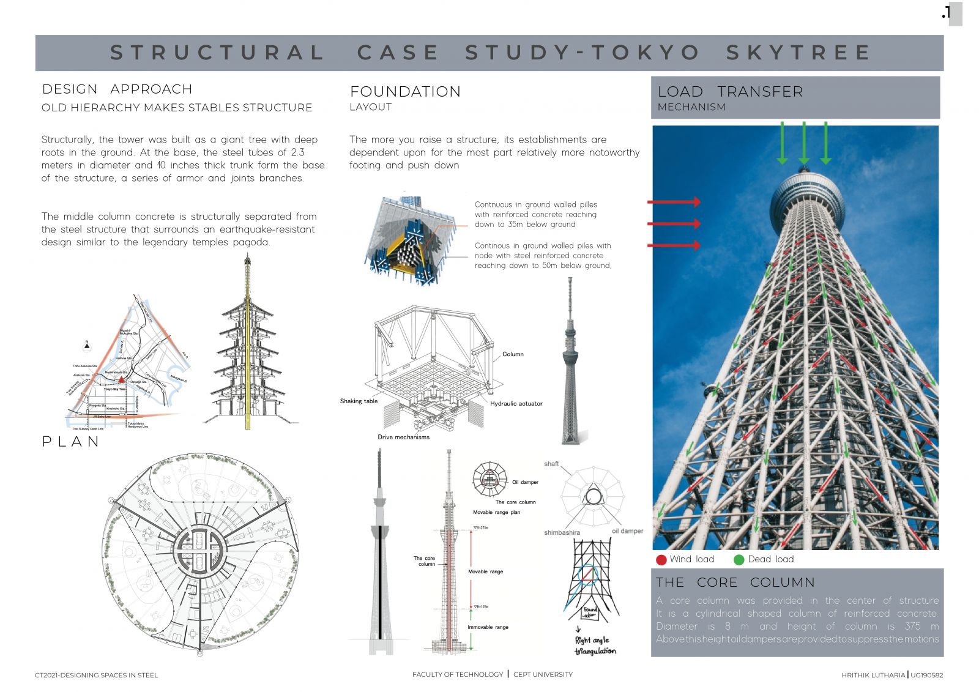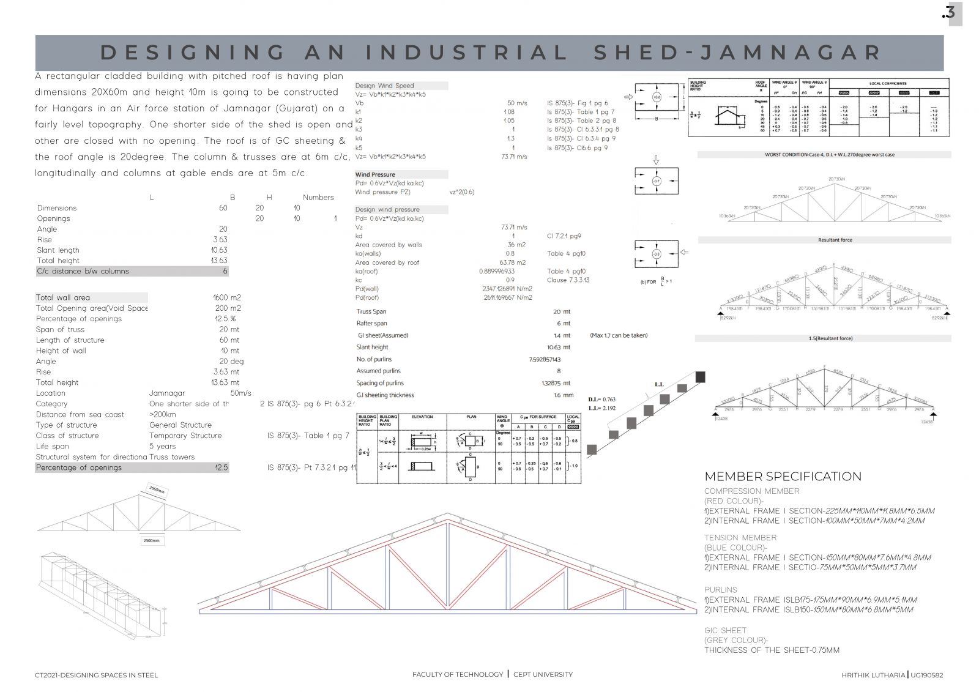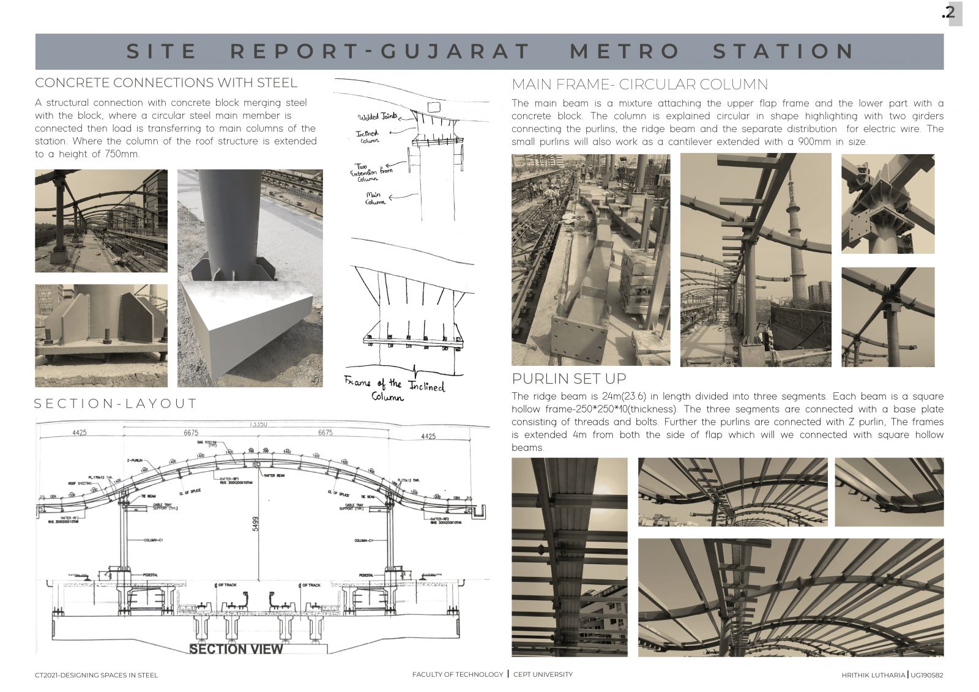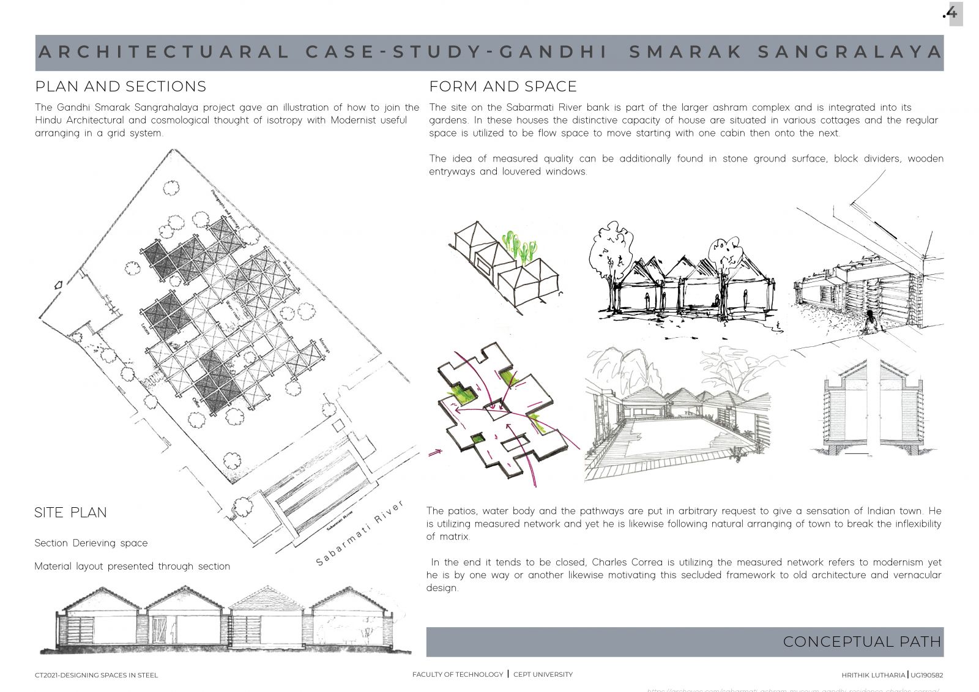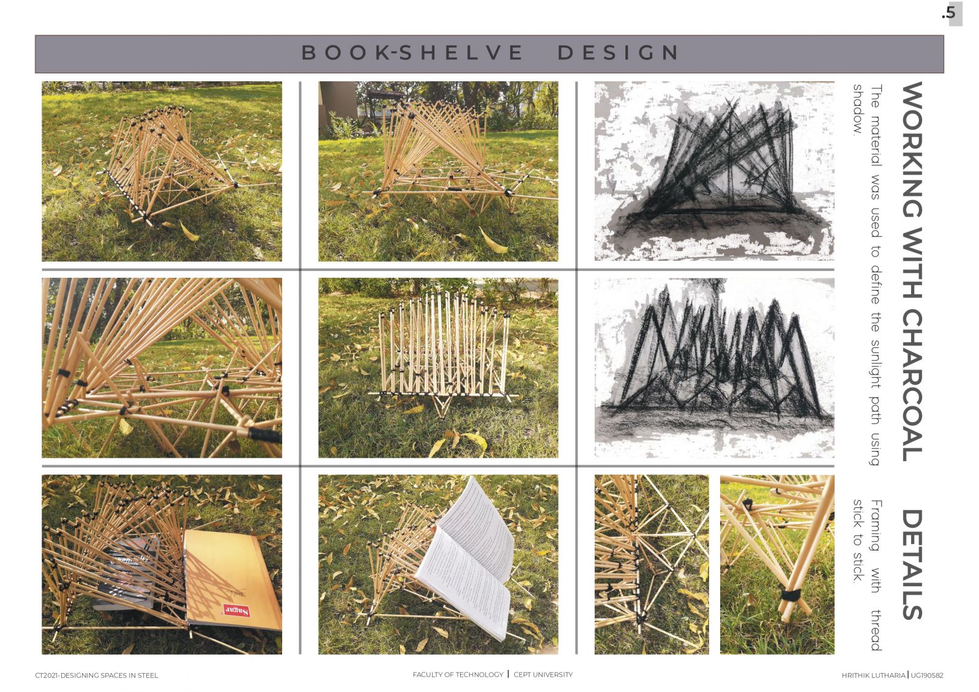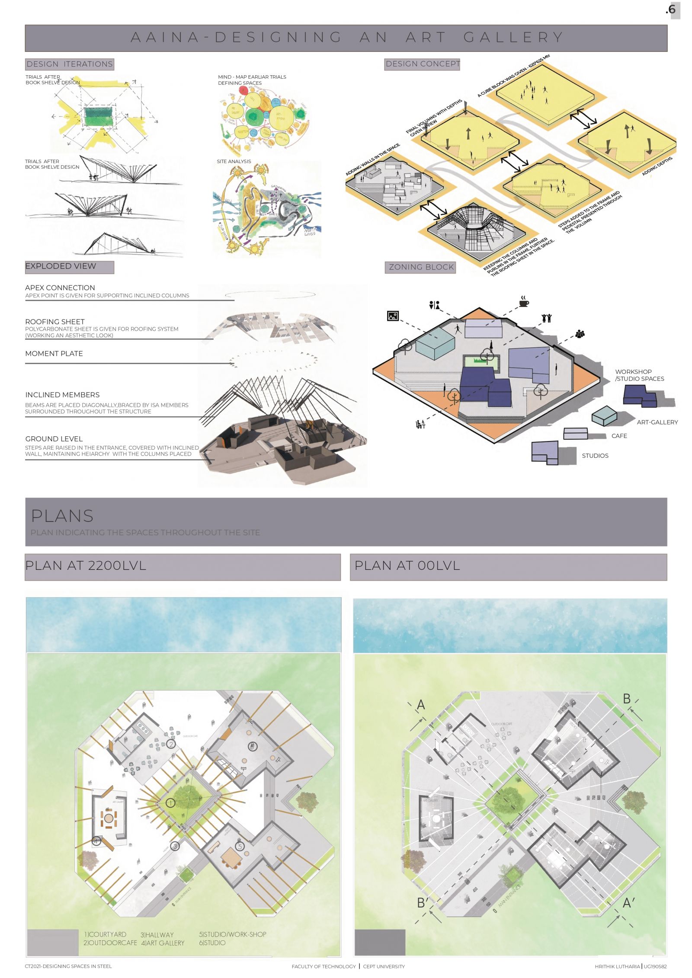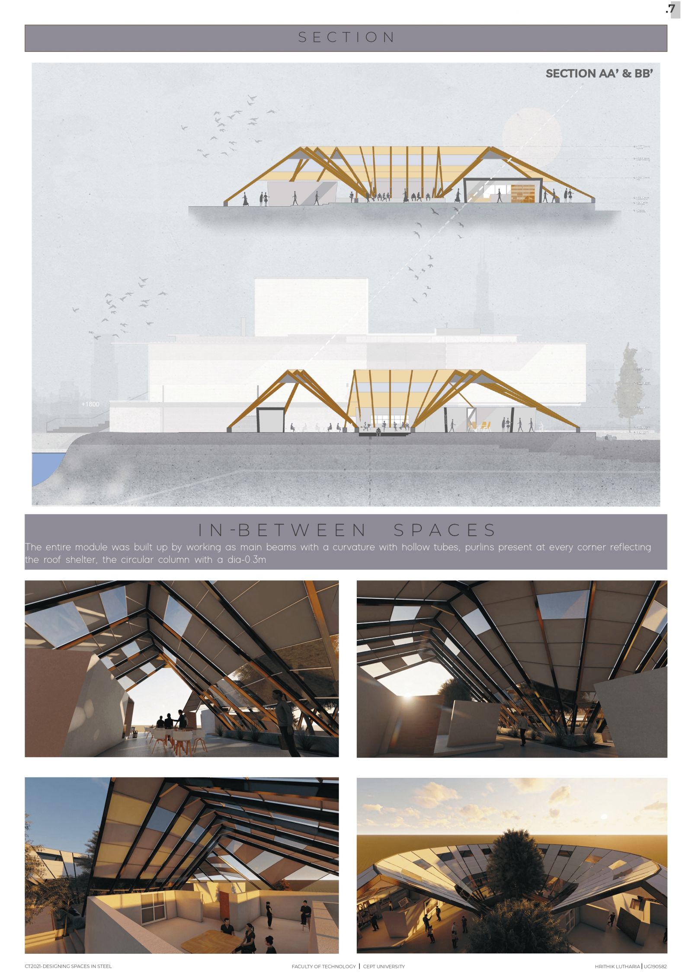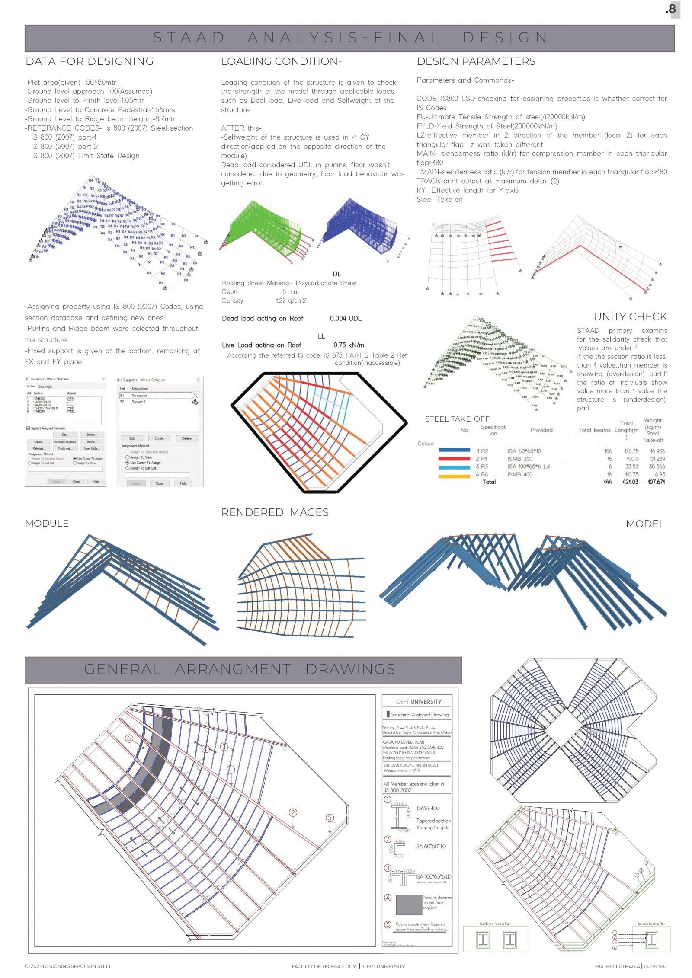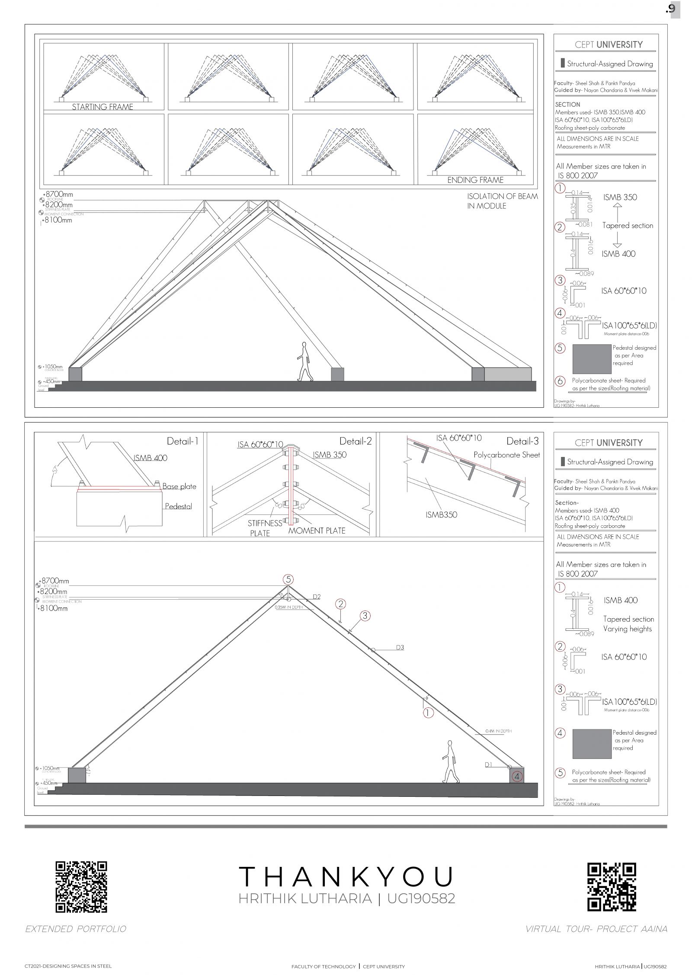Your browser is out-of-date!
For a richer surfing experience on our website, please update your browser. Update my browser now!
For a richer surfing experience on our website, please update your browser. Update my browser now!
AAINA at Gandhinagar, a center made for understudies working in the studio, an art gallery displaying works to others, is a center made with a triangulation roaming all around the space of 50*50mtr in the circular hierarchy. This incorporates making an architectural drawing set along with structural drawings presenting components in the structure. Space was partitioned into four volumes kept diagonally to each other. The spaces were settled according to the circulation and connecting the axis with Roofline, roaming all around the site. The plinth was planned, keeping various levels as indicated by spaces. The odyssey of spaces where design such as the connecting the structure bountiful to each other reflecting the roofing outline. The output of the program was a cycle of understanding planning spaces, model, analyzing the structural outcome using STAAD, and lastly developing detailed drawings of the structure.
Structural Drawings, Architectural Drawings, Portfolio
