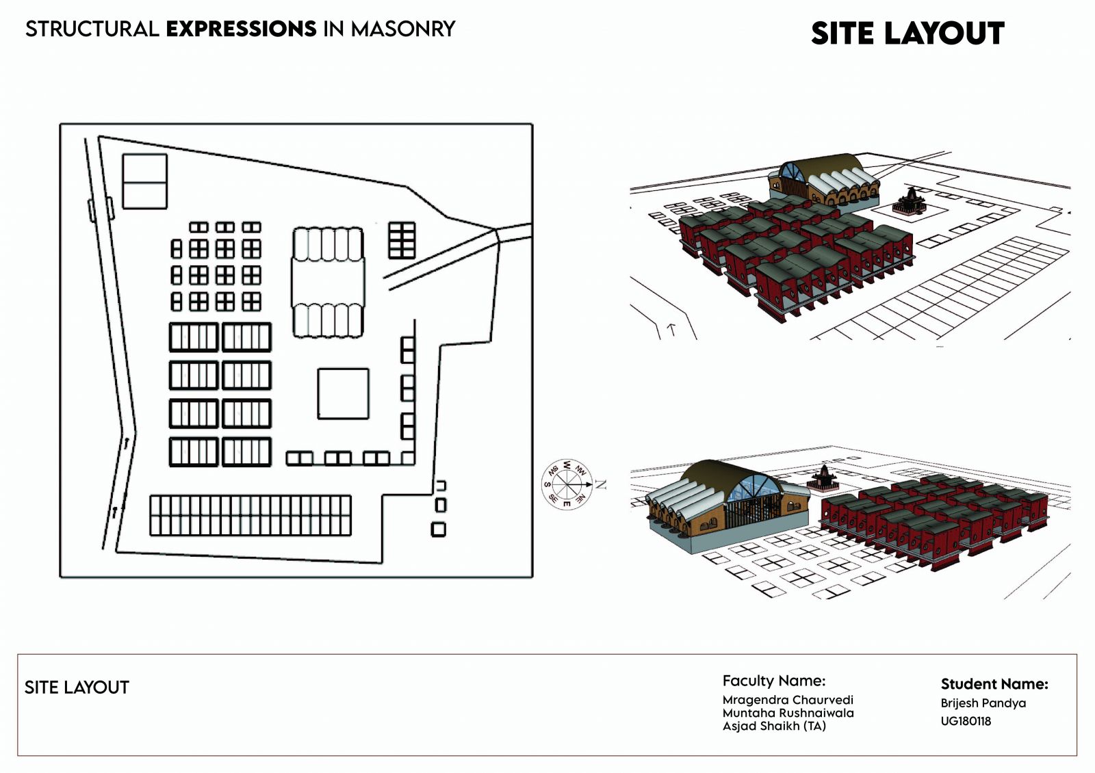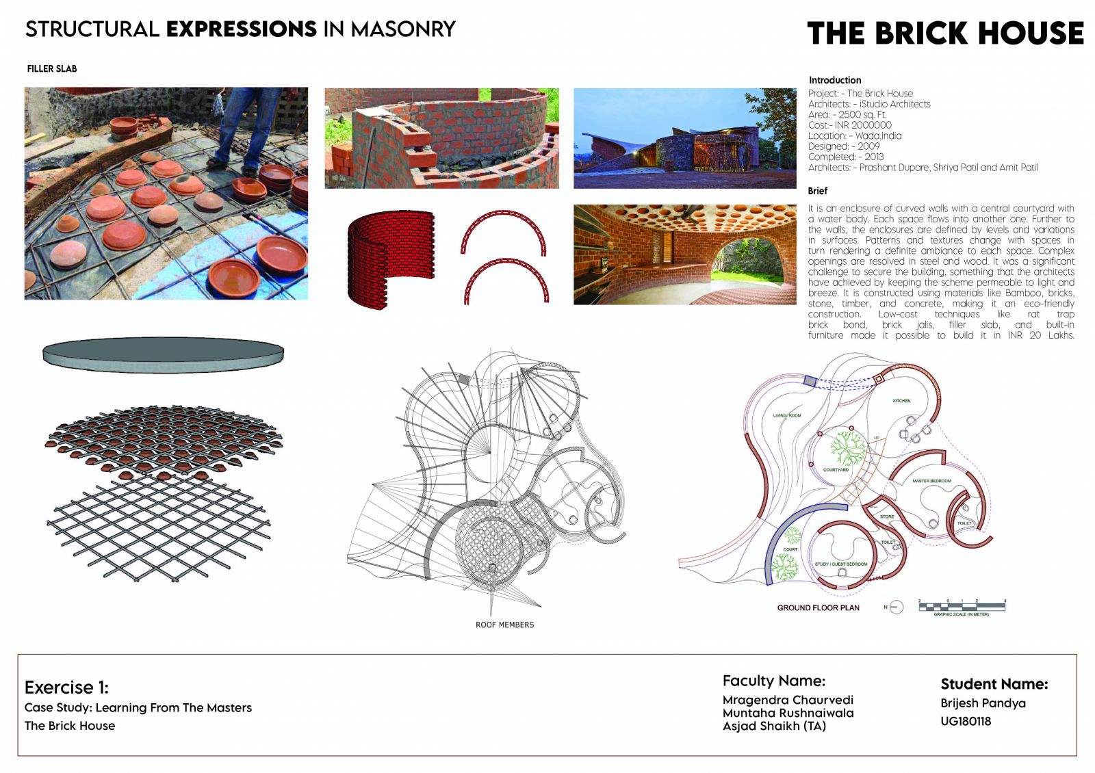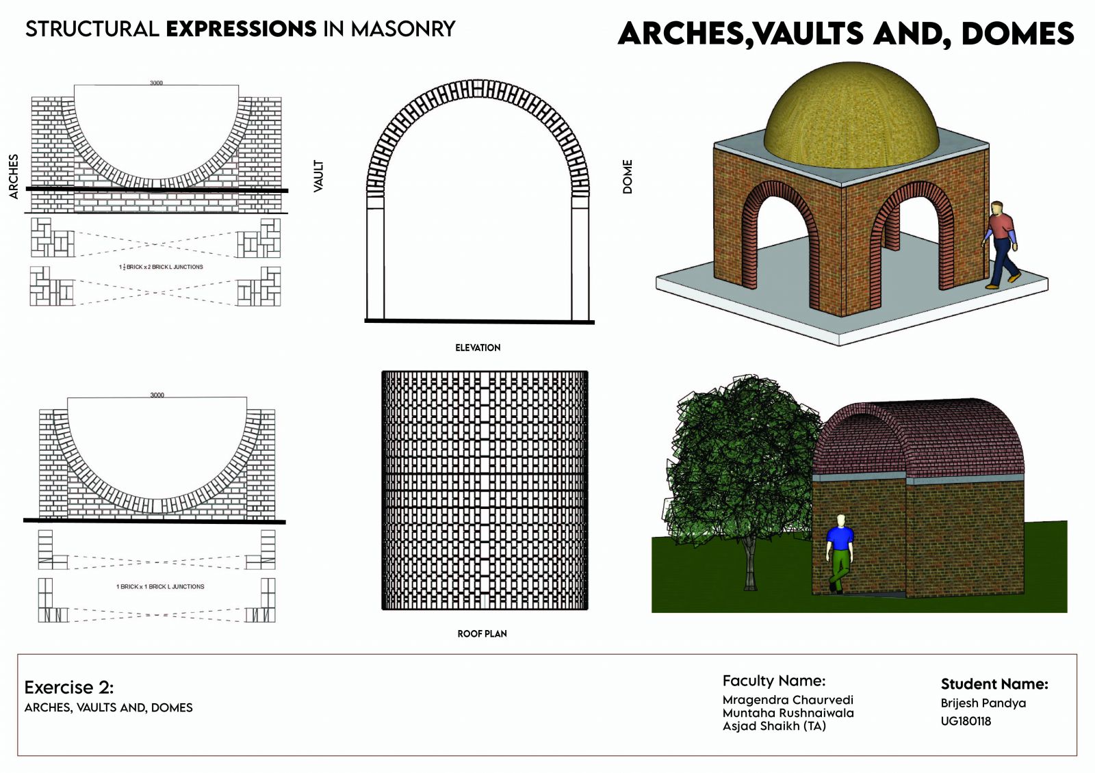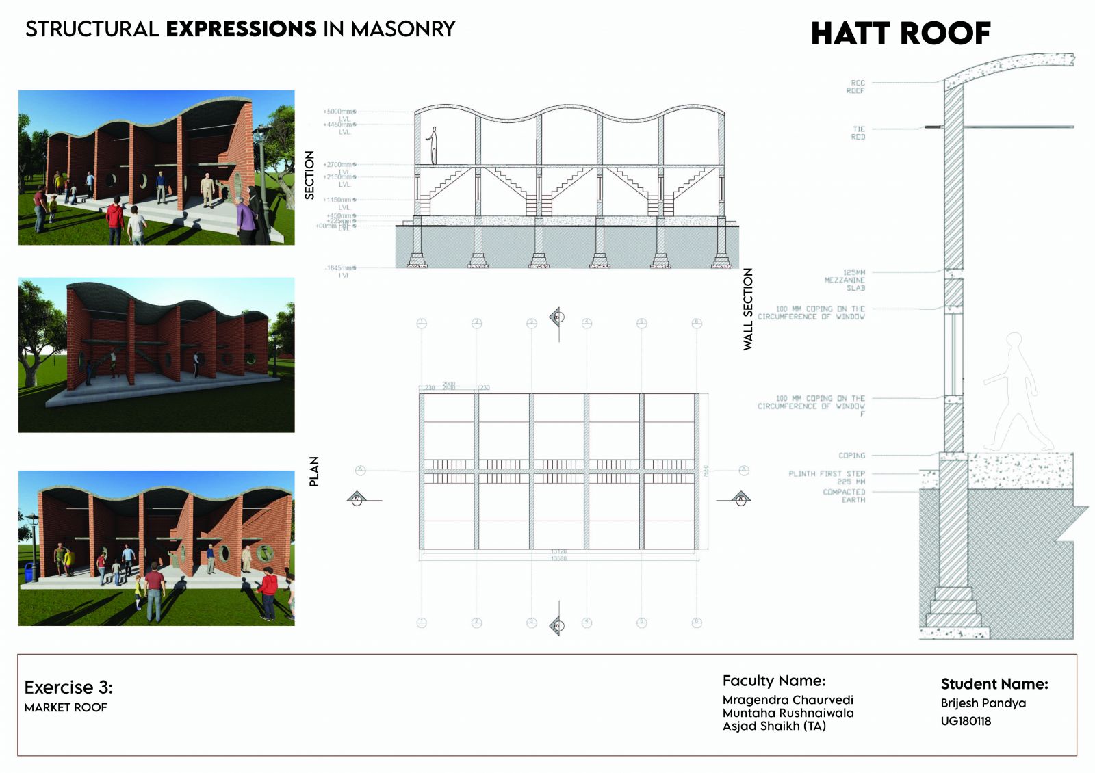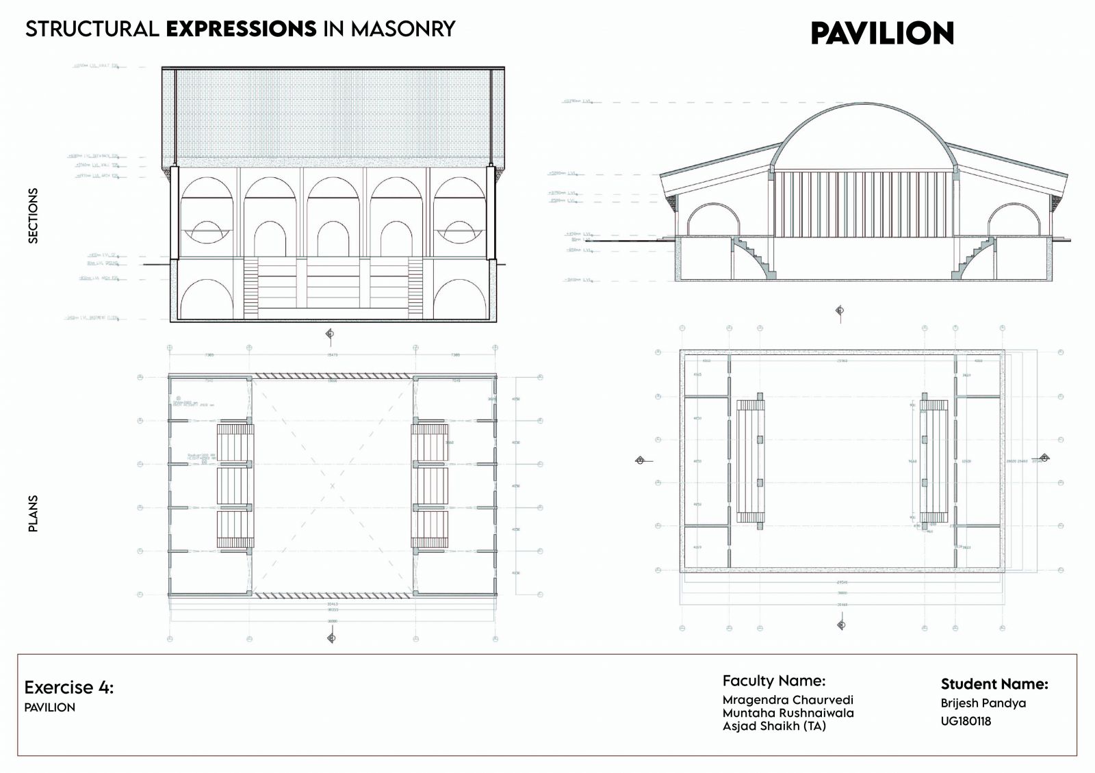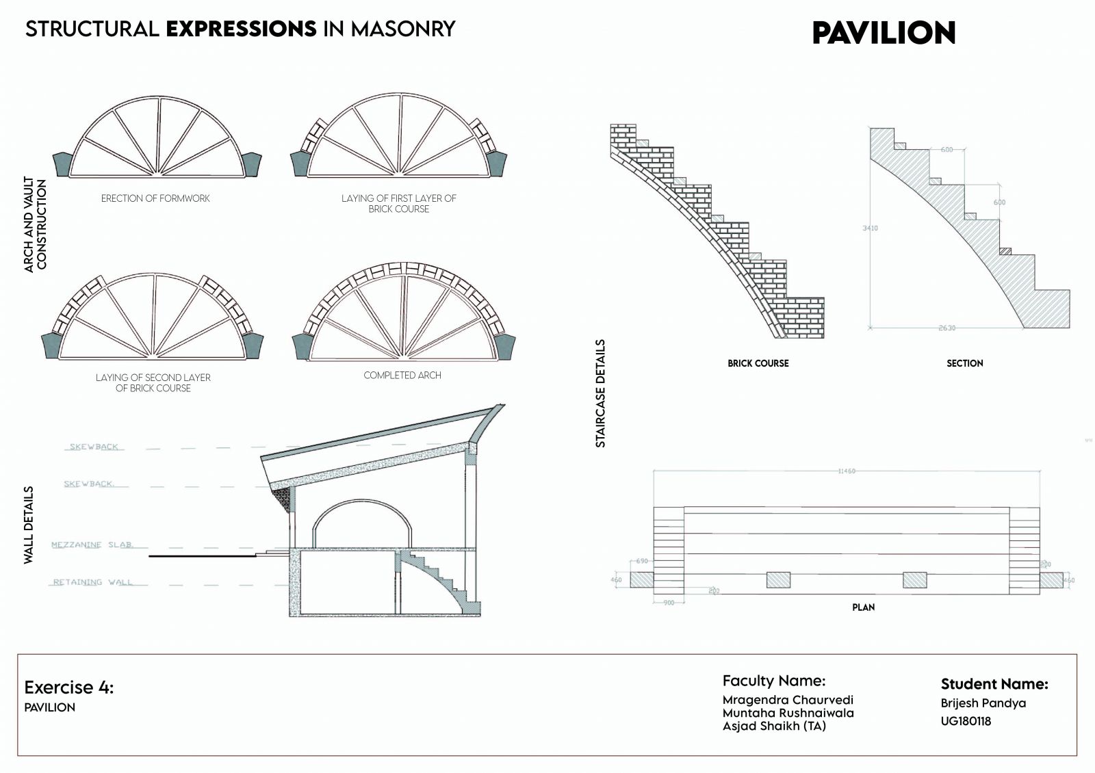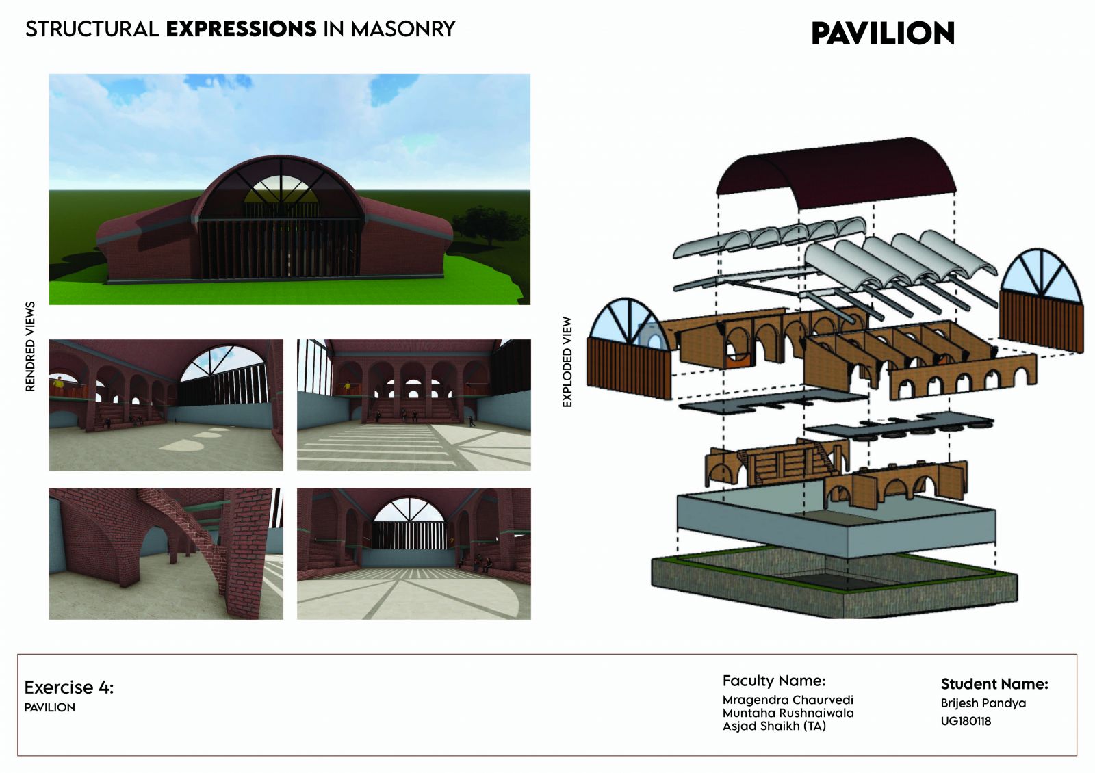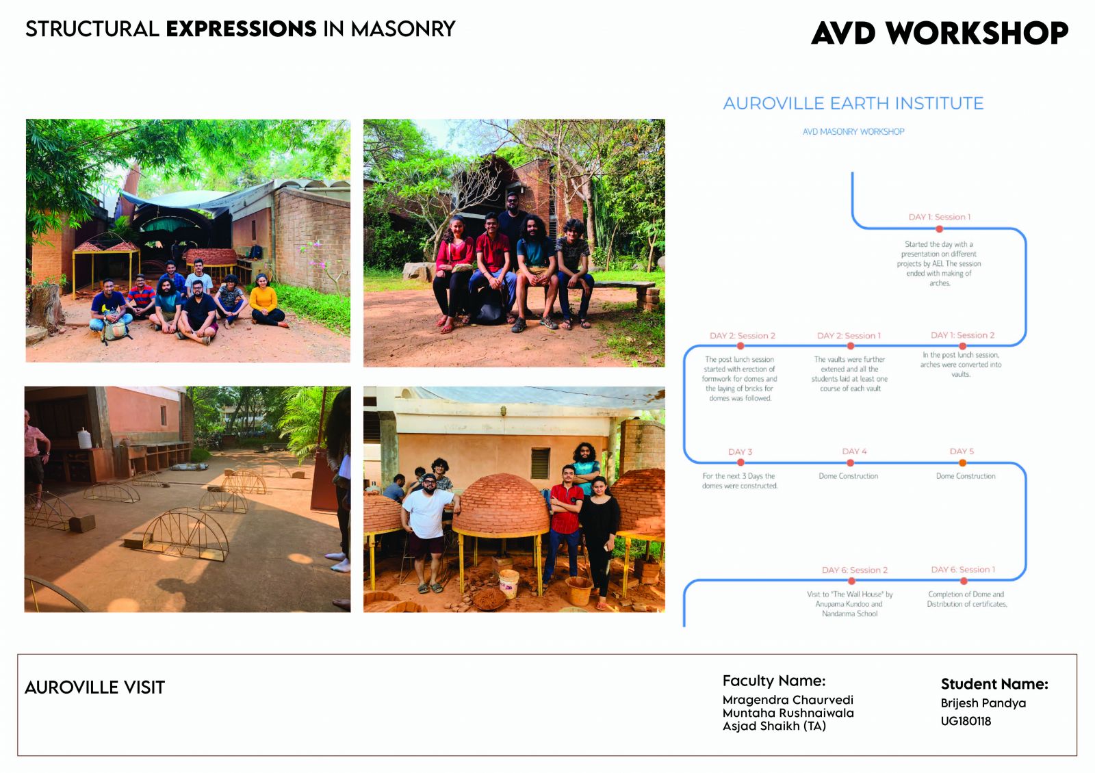Your browser is out-of-date!
For a richer surfing experience on our website, please update your browser. Update my browser now!
For a richer surfing experience on our website, please update your browser. Update my browser now!
We had to design the roofing for the shops of the hatt for the first half of the semester. I designed a roof composed of an alternate sequence of Arches and inverted arches over a system of parallel load-bearing walls. The final project was to design a pavilion that can accommodate 200 people with mezzanine floors.
View Additional Work