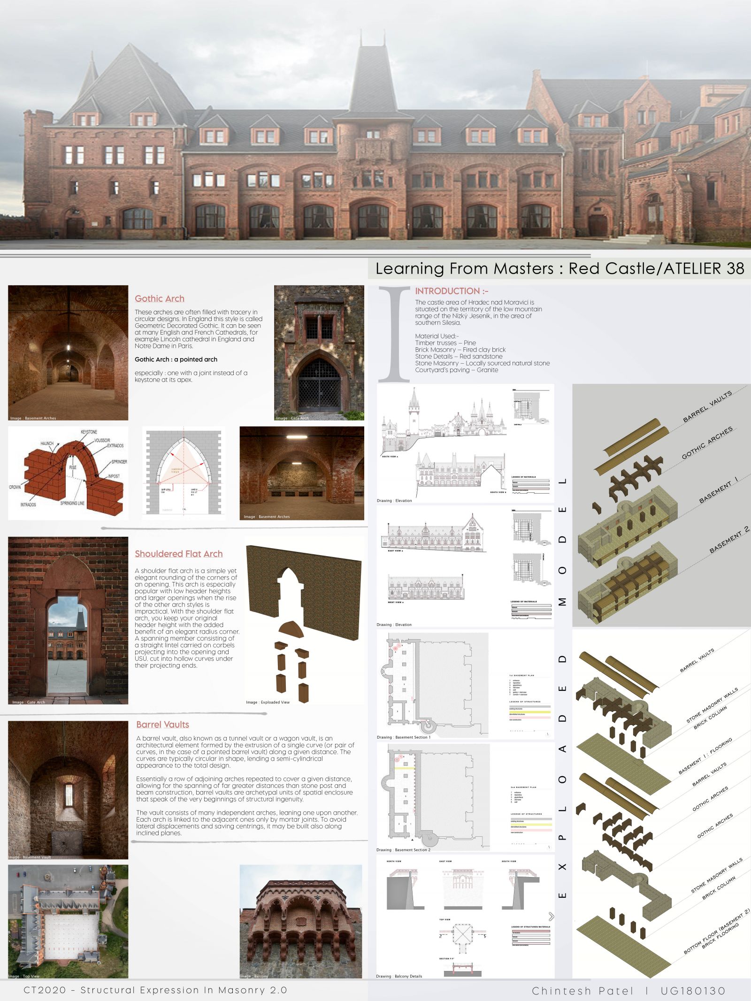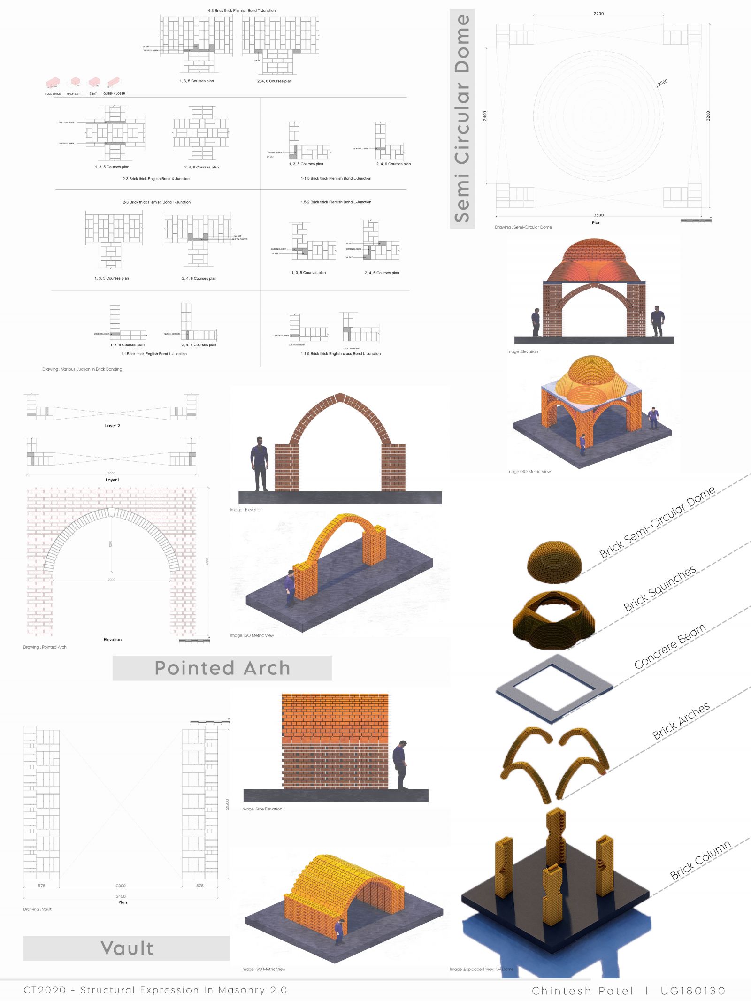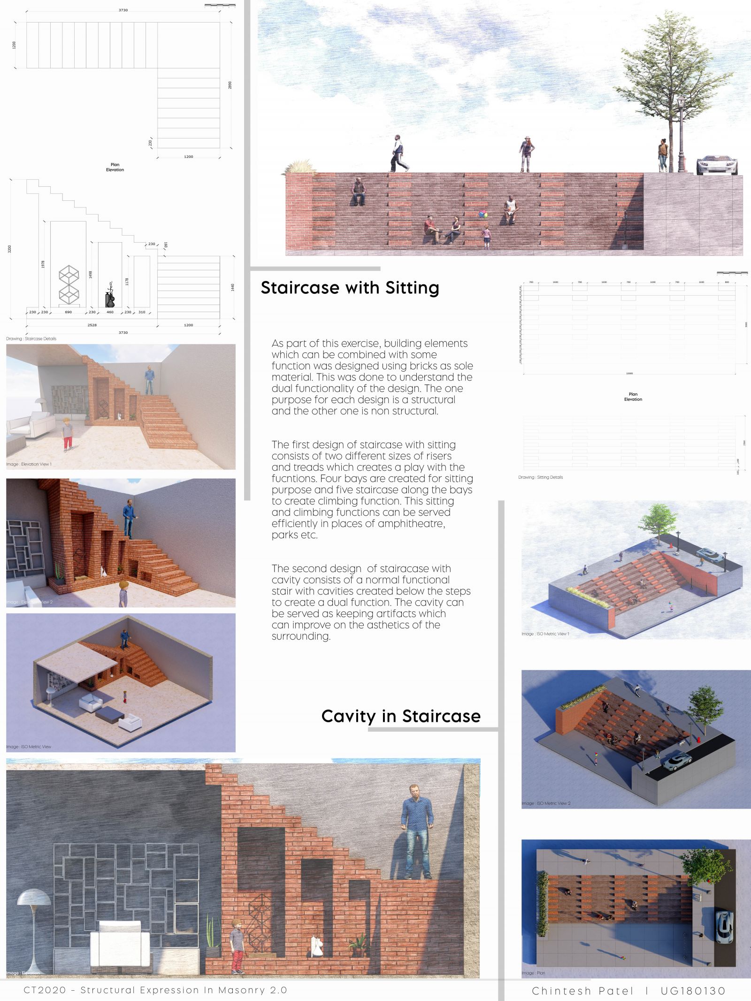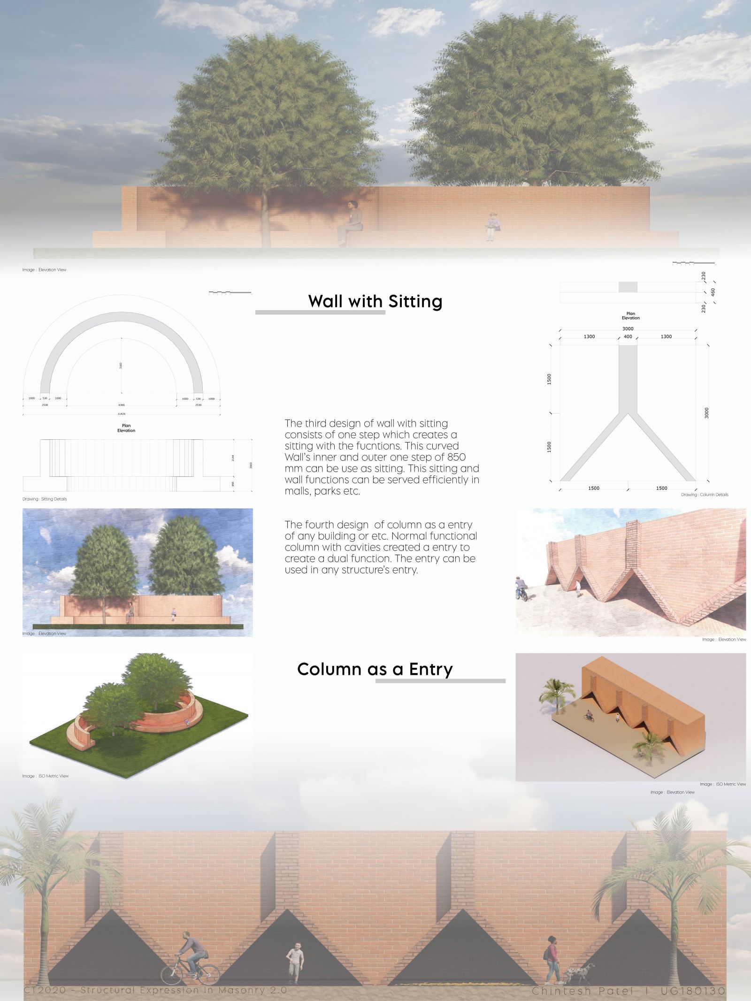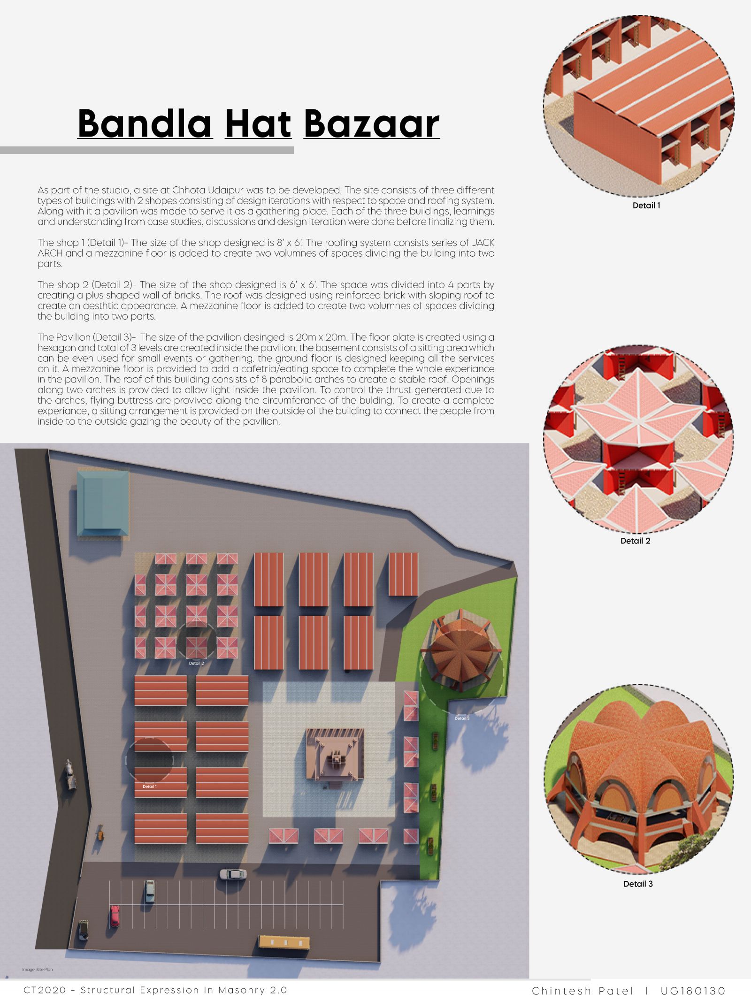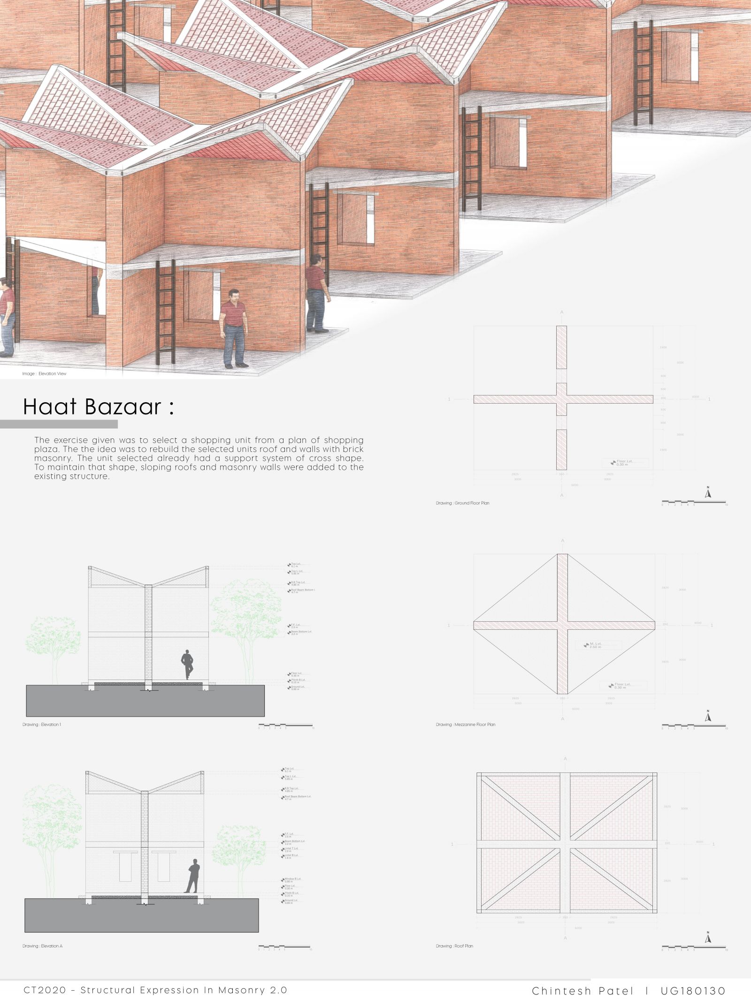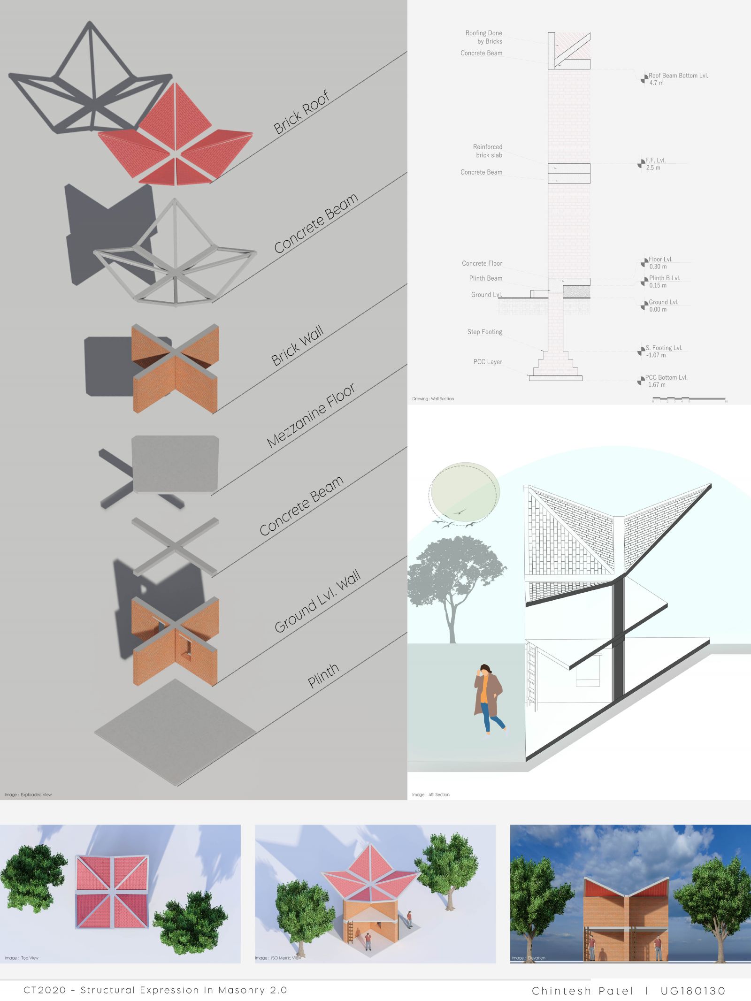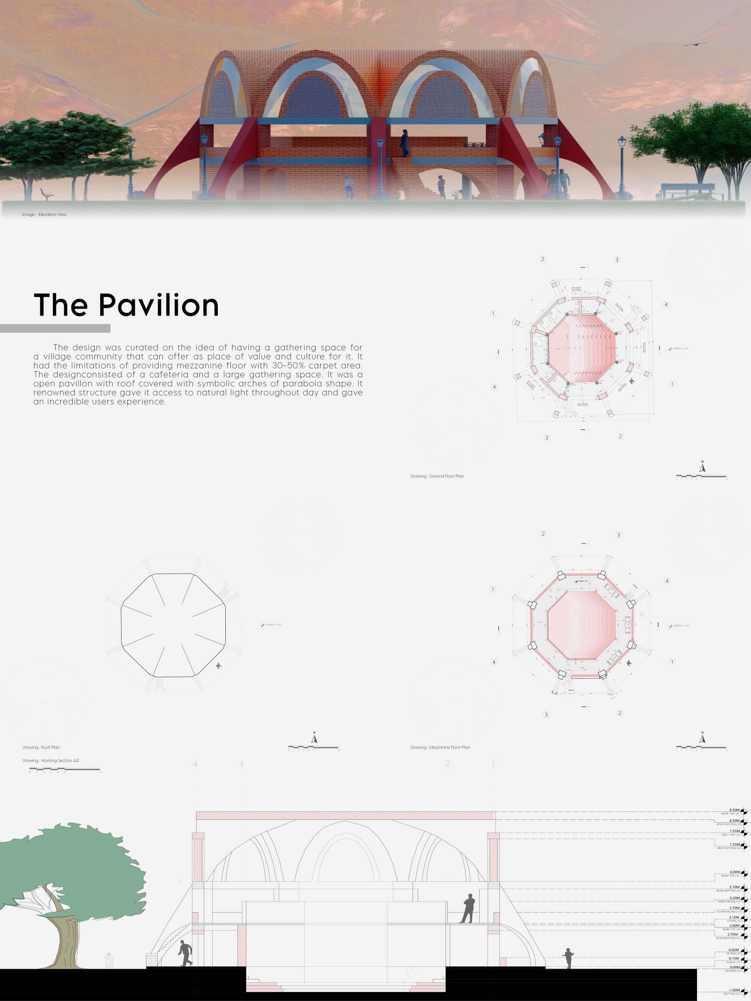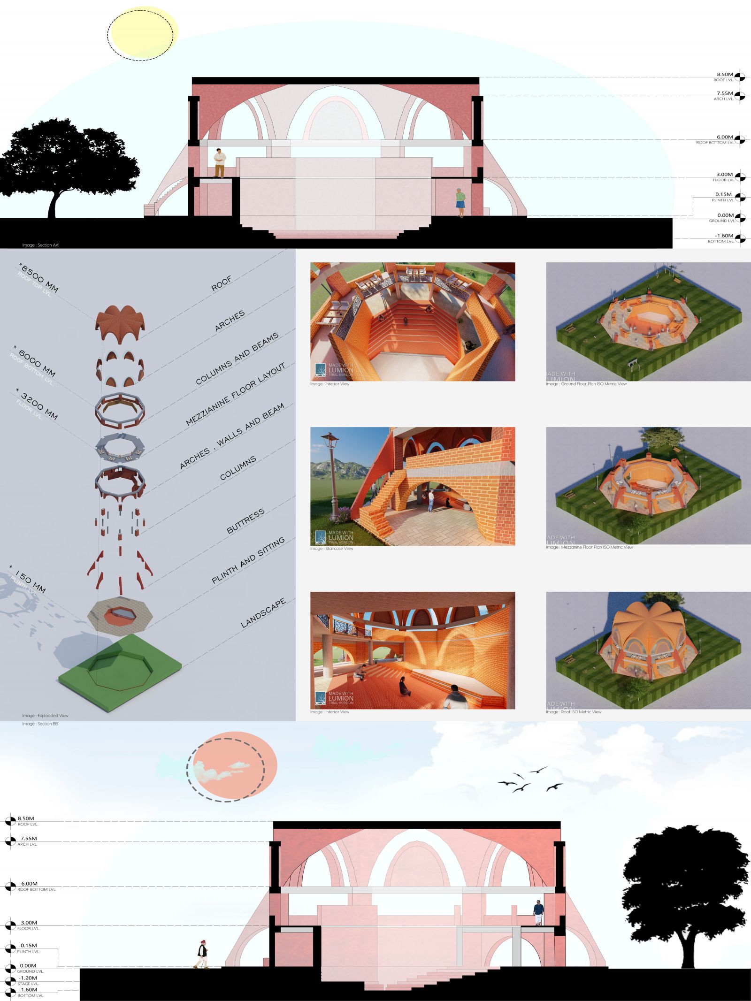Your browser is out-of-date!
For a richer surfing experience on our website, please update your browser. Update my browser now!
For a richer surfing experience on our website, please update your browser. Update my browser now!
The Archway is a hat bazaar located in Chhota Udaipur to serve the purpose of gathering into 200 people in one location by designing three spaces : two shops and one Pavilion. In order to change perception of load bearing structures which are seen as bulky to light structures the masonry plays an important role in providing overall structural stability of the building. The site consists of three different types of buildings with 2 shops consisting of design iterations with respect to space and roofing system. Along with it a pavilion was made to serve it as a gathering place. Each of the three buildings, learnings and understanding from case studies, discussions and design iteration were done before finalizing them.
View Additional Work