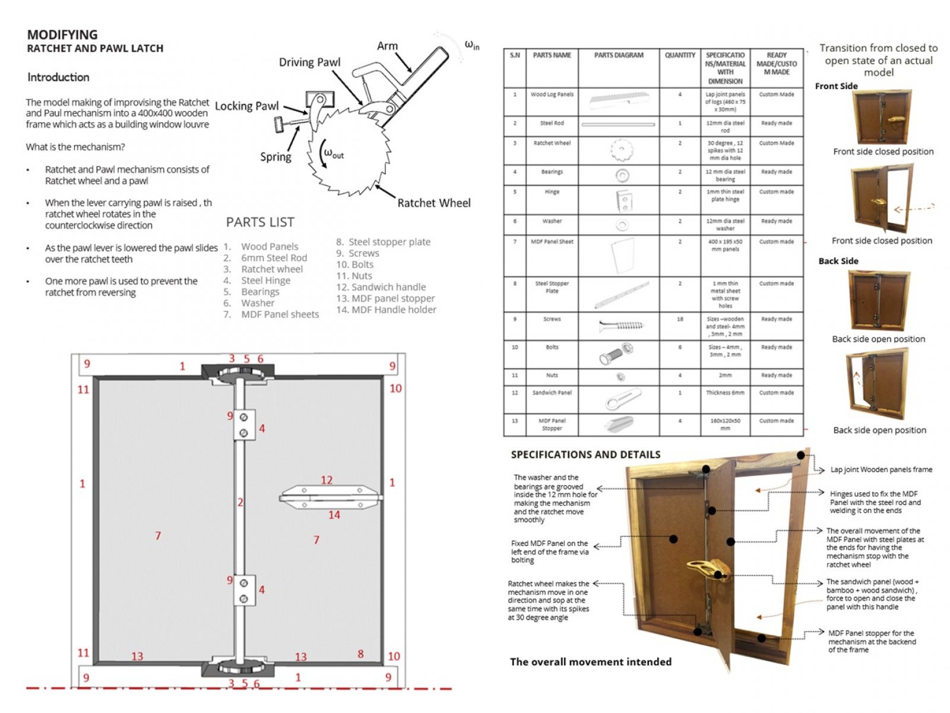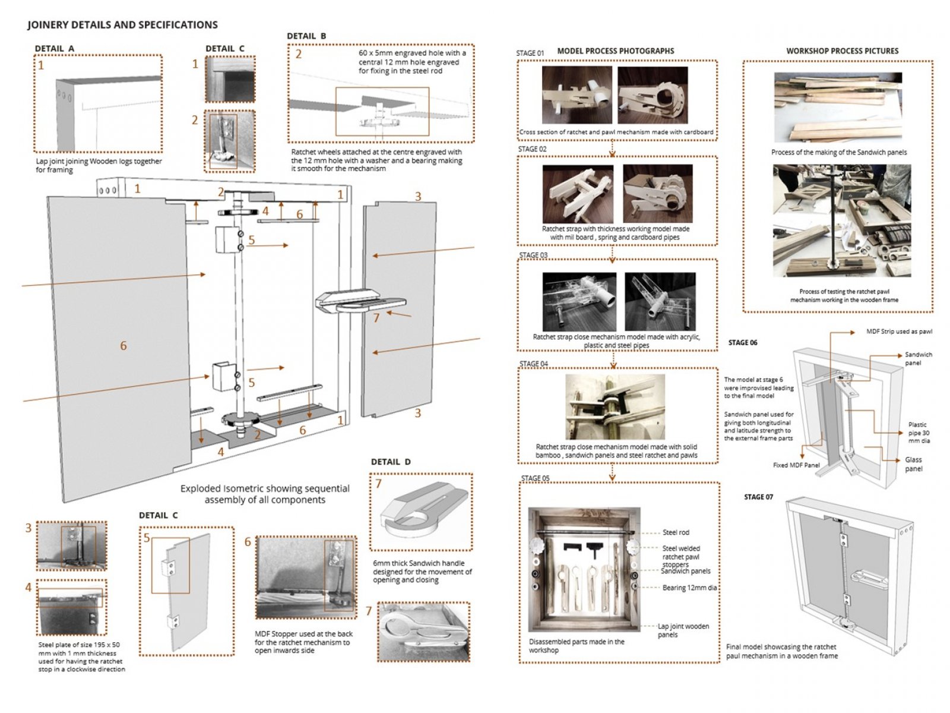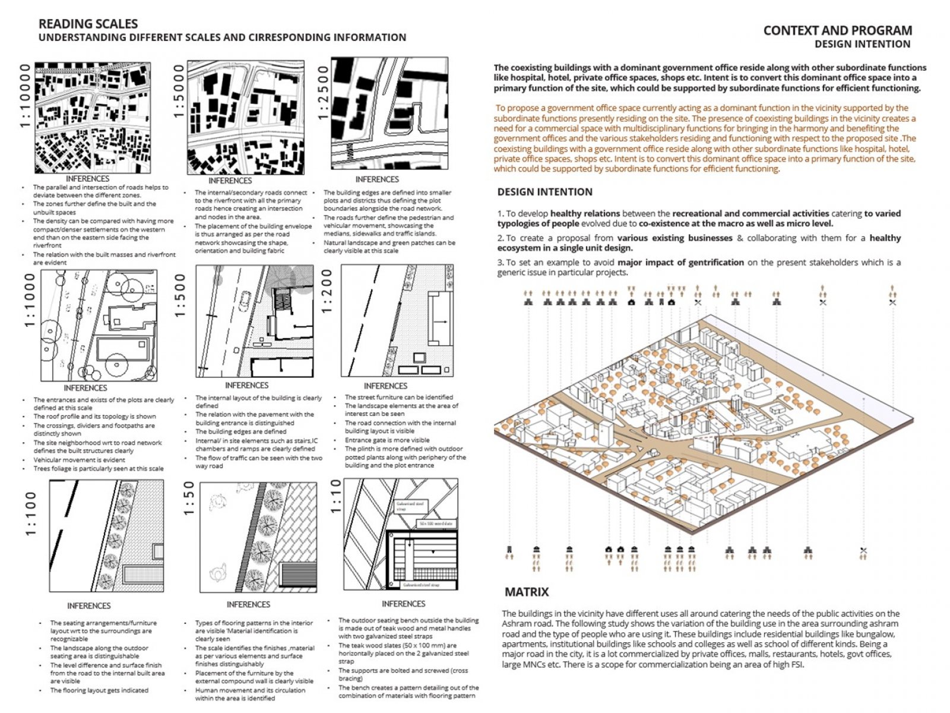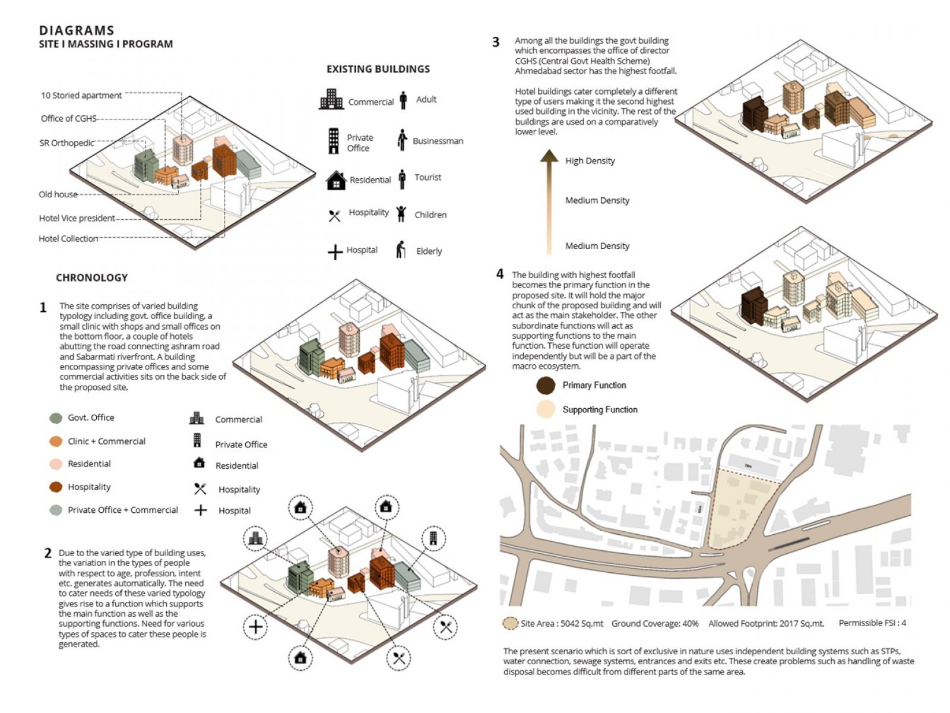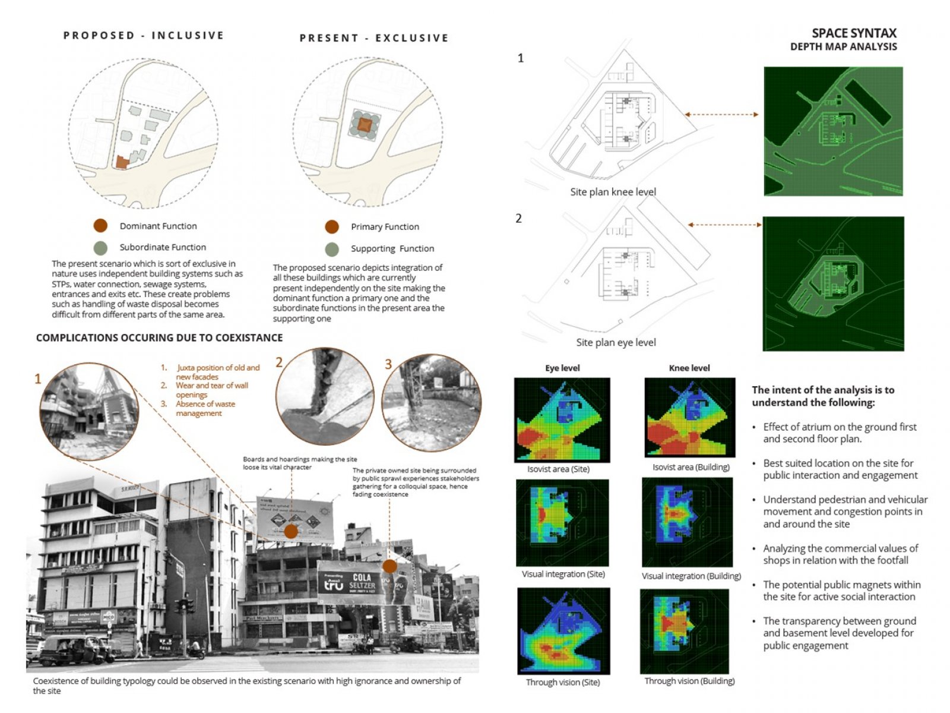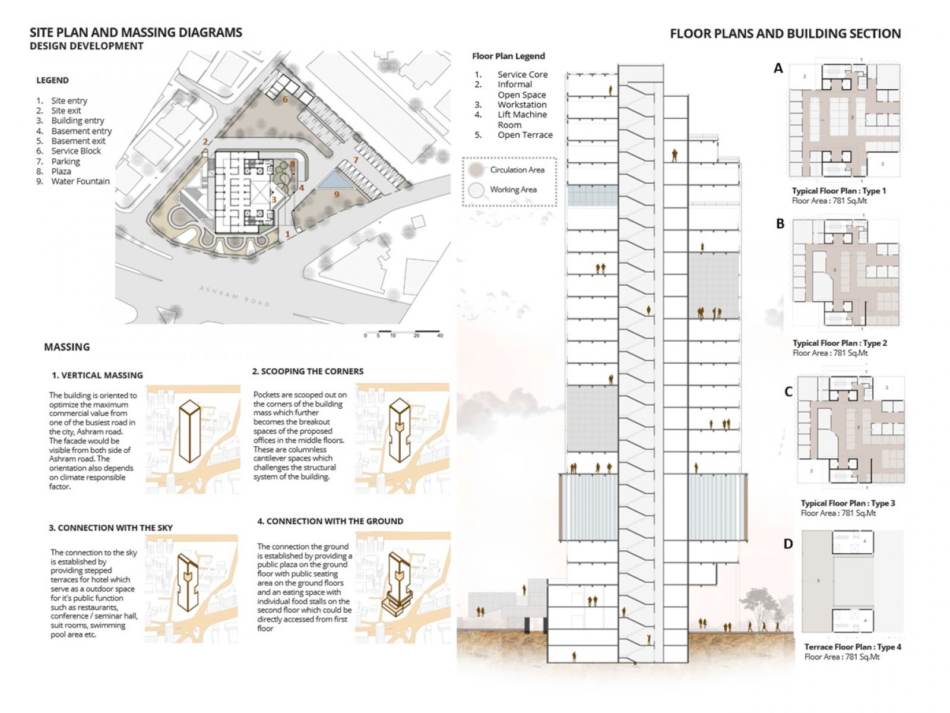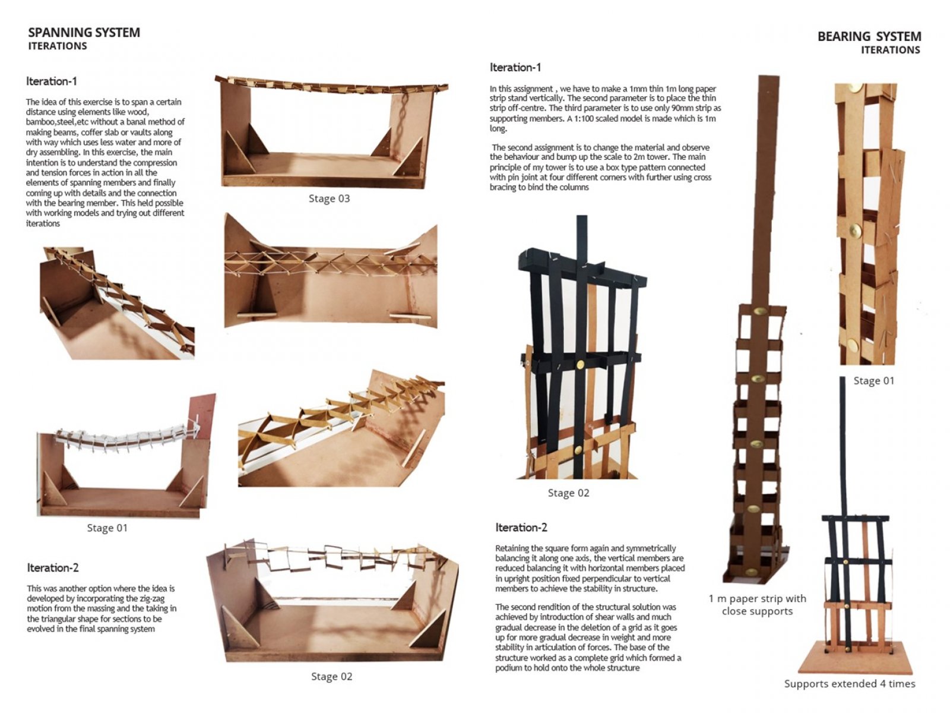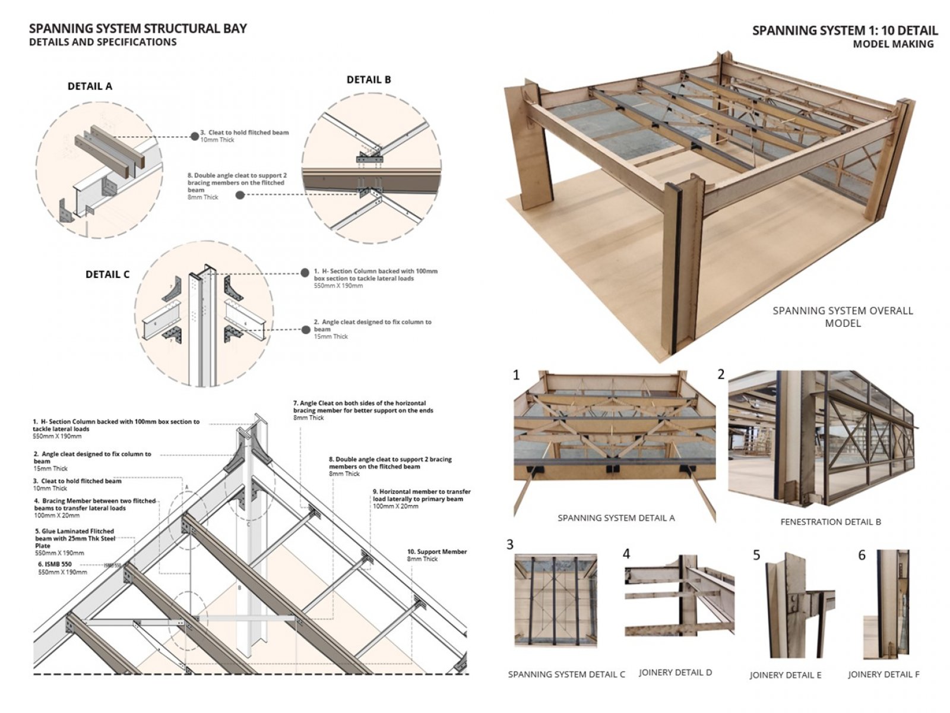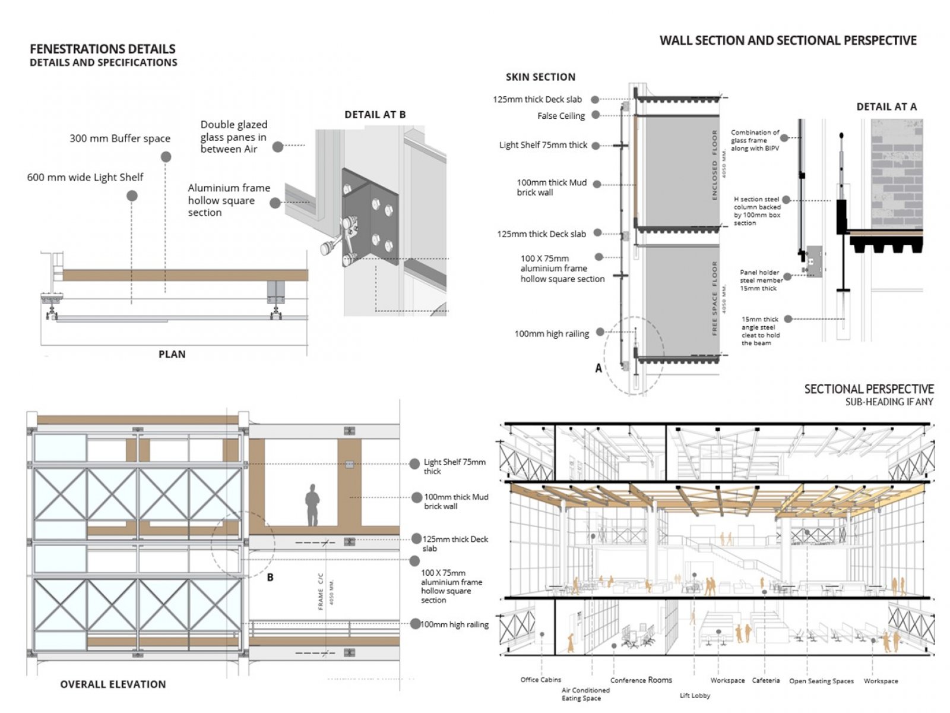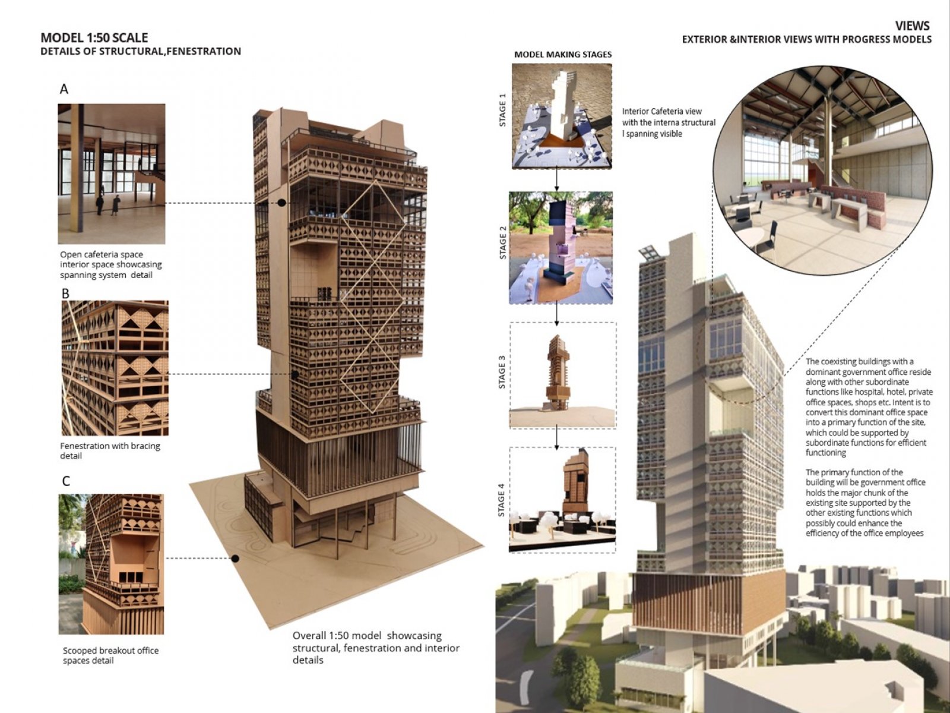Your browser is out-of-date!
For a richer surfing experience on our website, please update your browser. Update my browser now!
For a richer surfing experience on our website, please update your browser. Update my browser now!
The coexisting buildings with a dominant government office reside along with other subordinate functions like hospital, hotel, private office spaces, shops etc. Intent is to convert this dominant office space into a primary function of the site, which could be supported by subordinate functions for efficient functioning.
To propose a government office space currently acting as a dominant function in the vicinity supported by the subordinate functions presently residing on the site. The presence of coexisting buildings in the vicinity creates a need for a commercial space with multidisciplinary functions for bringing in the harmony and benefiting the government offices and the various stakeholders residing and functioning with respect to the proposed site .The coexisting buildings with a government office reside along with other subordinate functions like hospital, hotel, private office spaces, shops etc. Intent is to convert this dominant office space into a primary function of the site, which could be supported by subordinate functions for efficient functioning.
