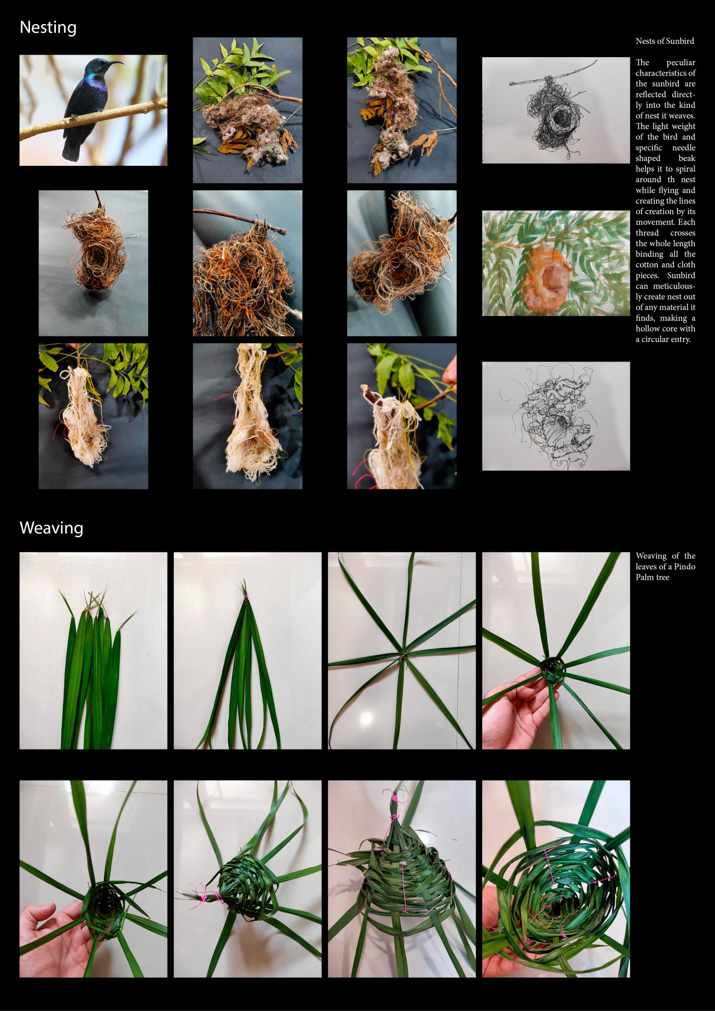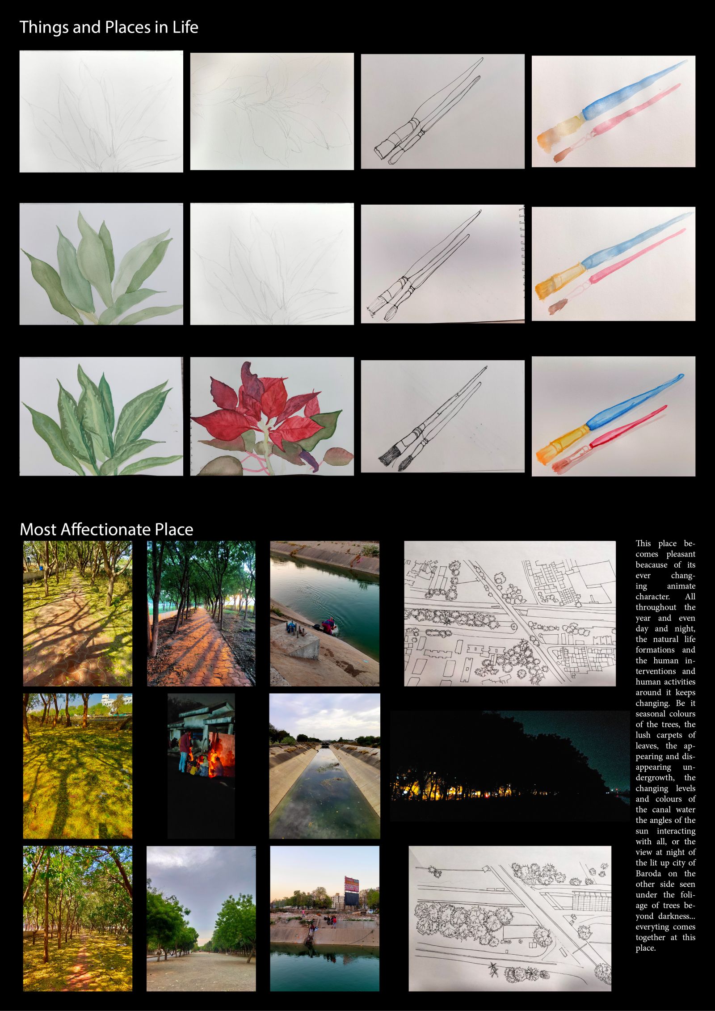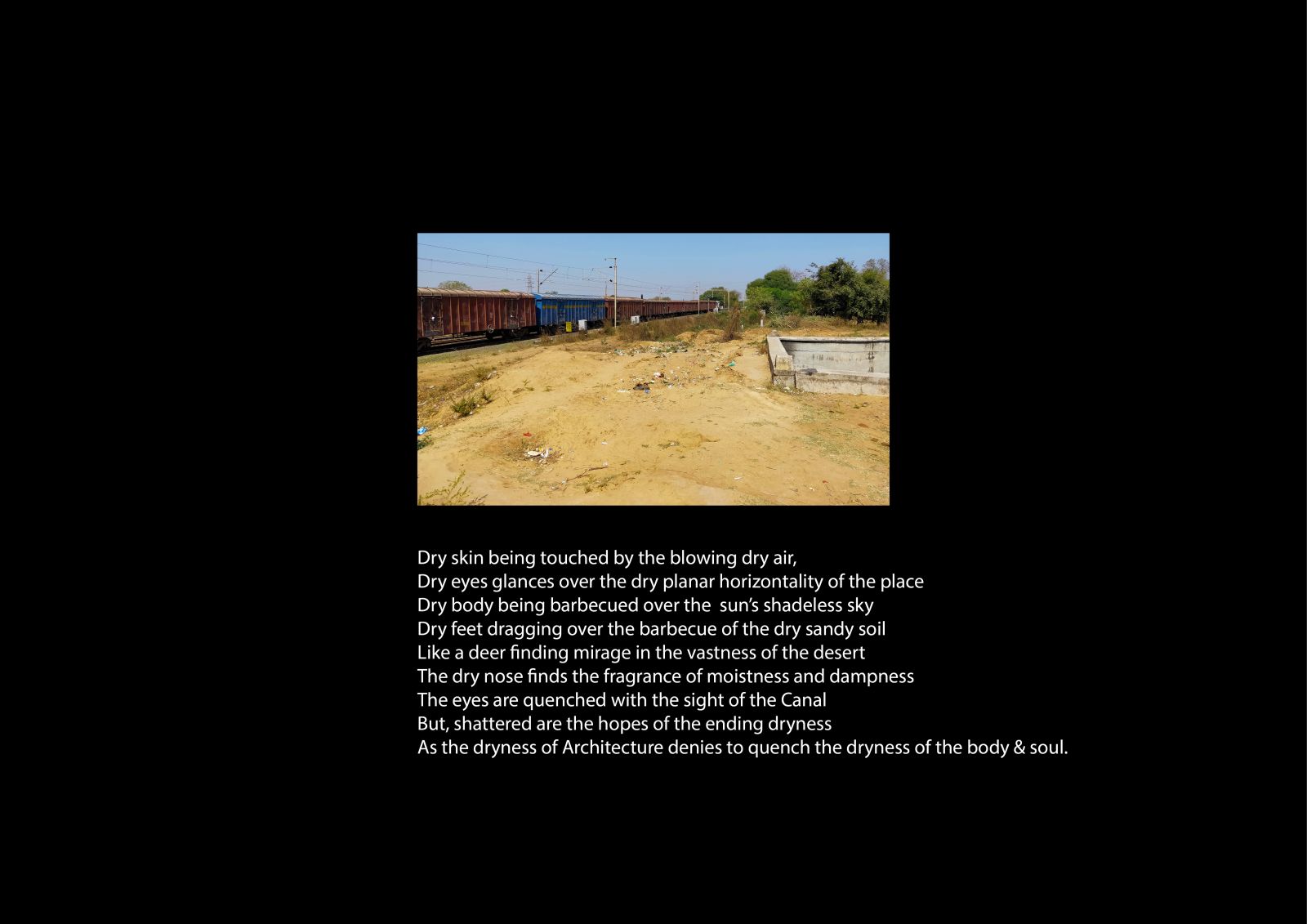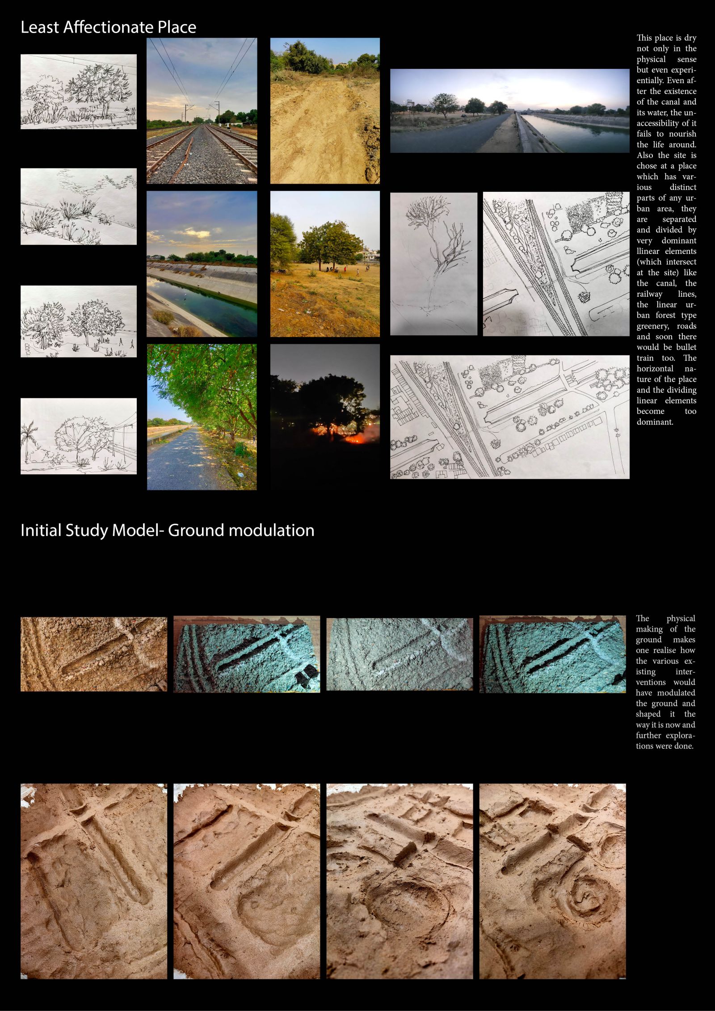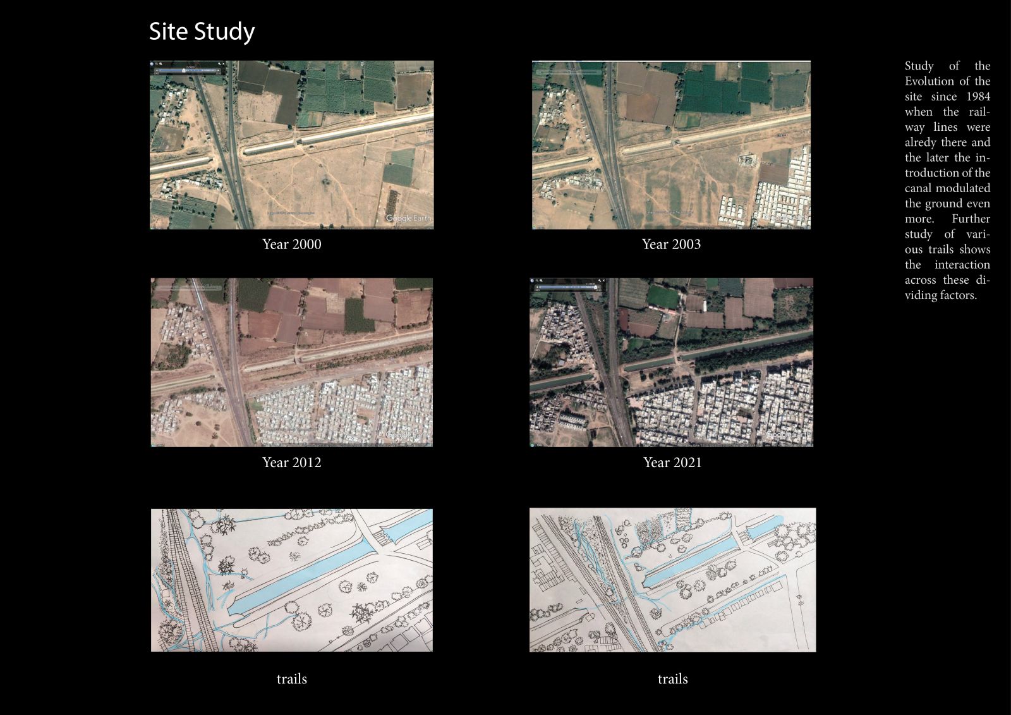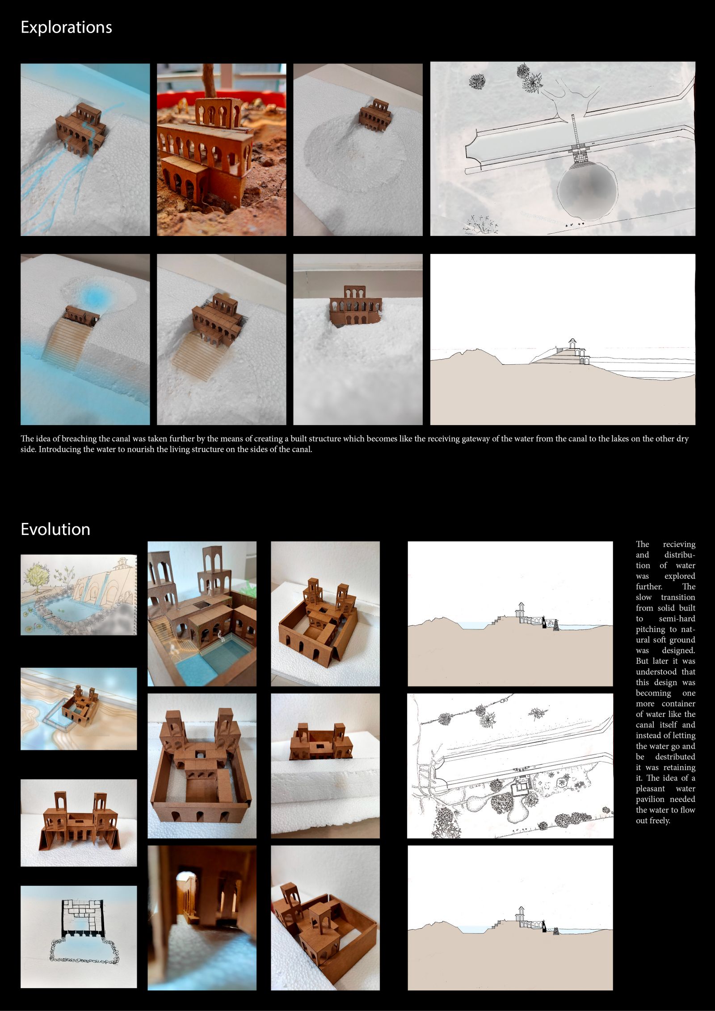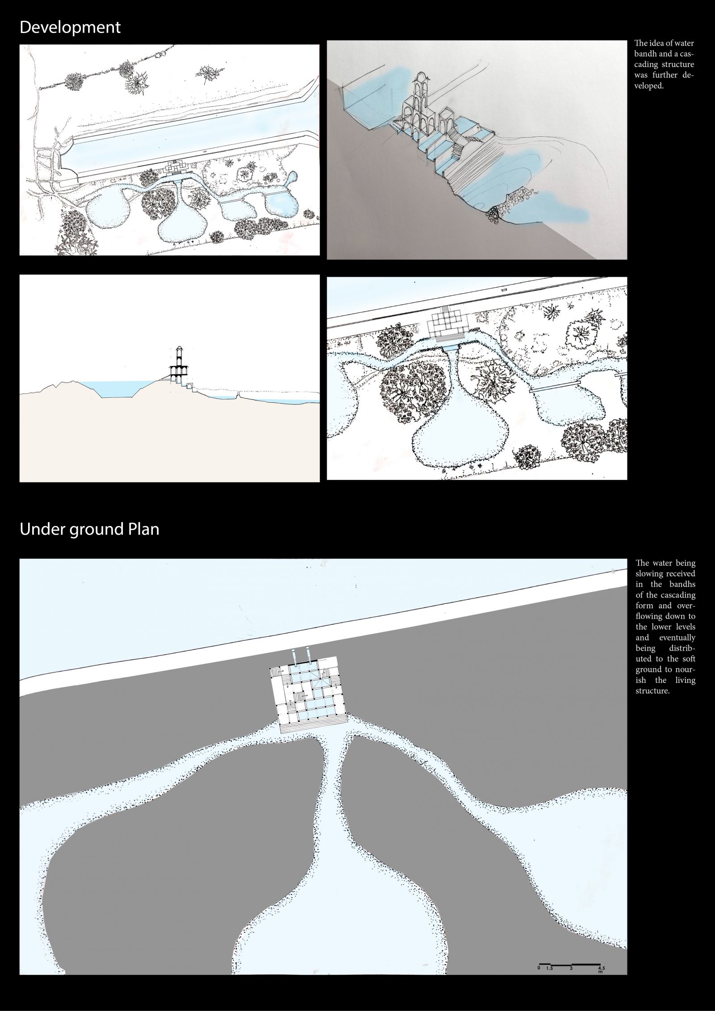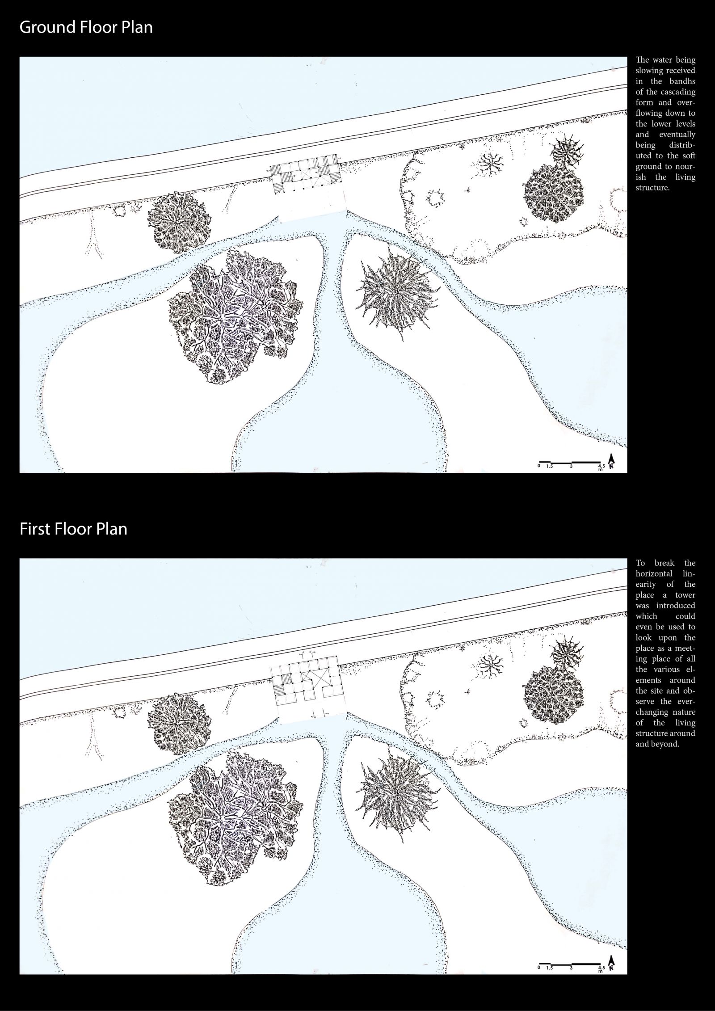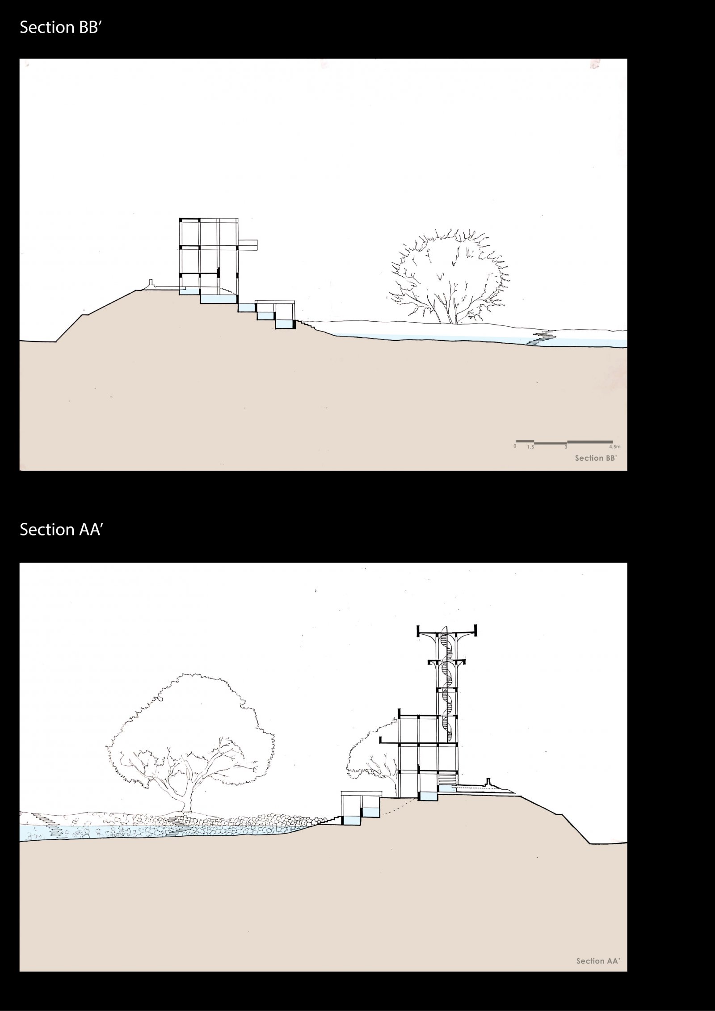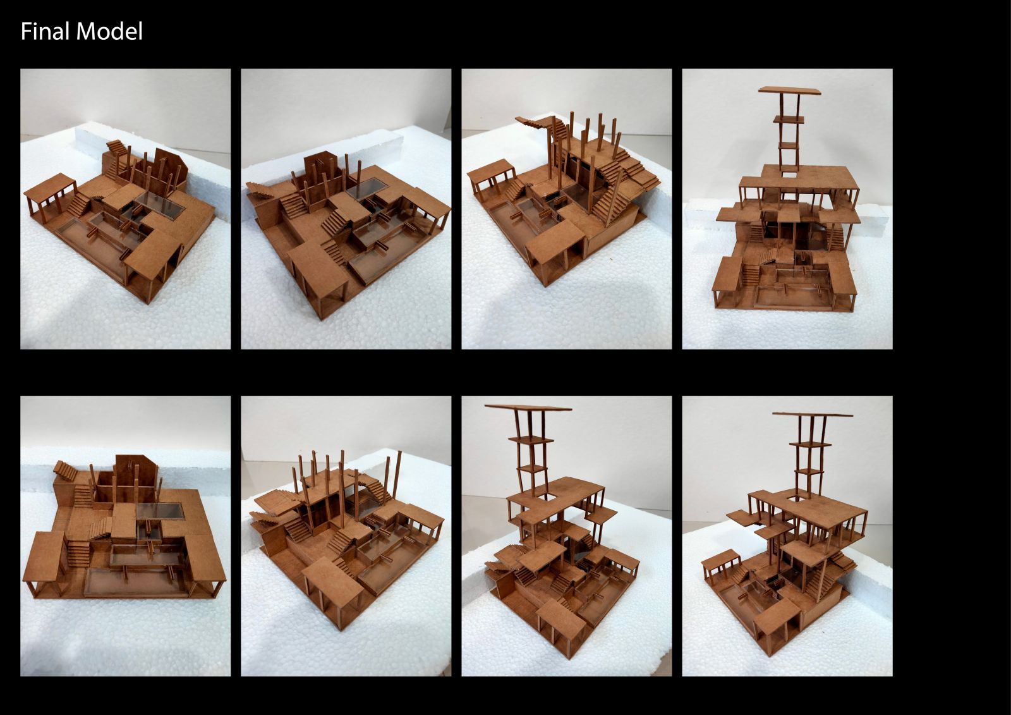Your browser is out-of-date!
For a richer surfing experience on our website, please update your browser. Update my browser now!
For a richer surfing experience on our website, please update your browser. Update my browser now!
This place of the site is dry not only in the physical sense but even experientially. Even after the existence of the canal and its water, the inaccessibility of it fails to nourish the life around. Also the site is chosen at a place which has various distinct parts of any urban area, they are separated and divided by very dominant linear elements (which intersect at the site) like the canal, the railway lines, the linear urban forest type greenery, roads and soon there would be bullet trains too. The horizontal nature of the place and the dividing linear elements become too dominant. The idea of breaching the canal was taken further by the means of creating a built structure which becomes like the receiving gateway of the water from the canal to the lakes on the other dry side. Introducing the water to nourish the living structure on the sides of the canal. The receiving and distribution of water was explored further. The slow transition from solid built to semi-hard pitching to natural soft ground was designed. But later it was understood that this design was becoming one more container of water like the canal itself and instead of letting the water go and be distributed it was retaining it. The idea of a pleasant water pavilion needed the water to flow out freely. The idea of water bandh and a cascading structure was further developed.The water being slowly received in the bandhs of the cascading form and overflowing down to the lower levels and eventually being distributed to the soft ground to nourish the living structure. To break the horizontal linearity of the place a tower was introduced which could even be used to look upon the place as a meeting place of all the various elements around the site and observe the ever changing nature of the living structure around and beyond.
View Additional Work