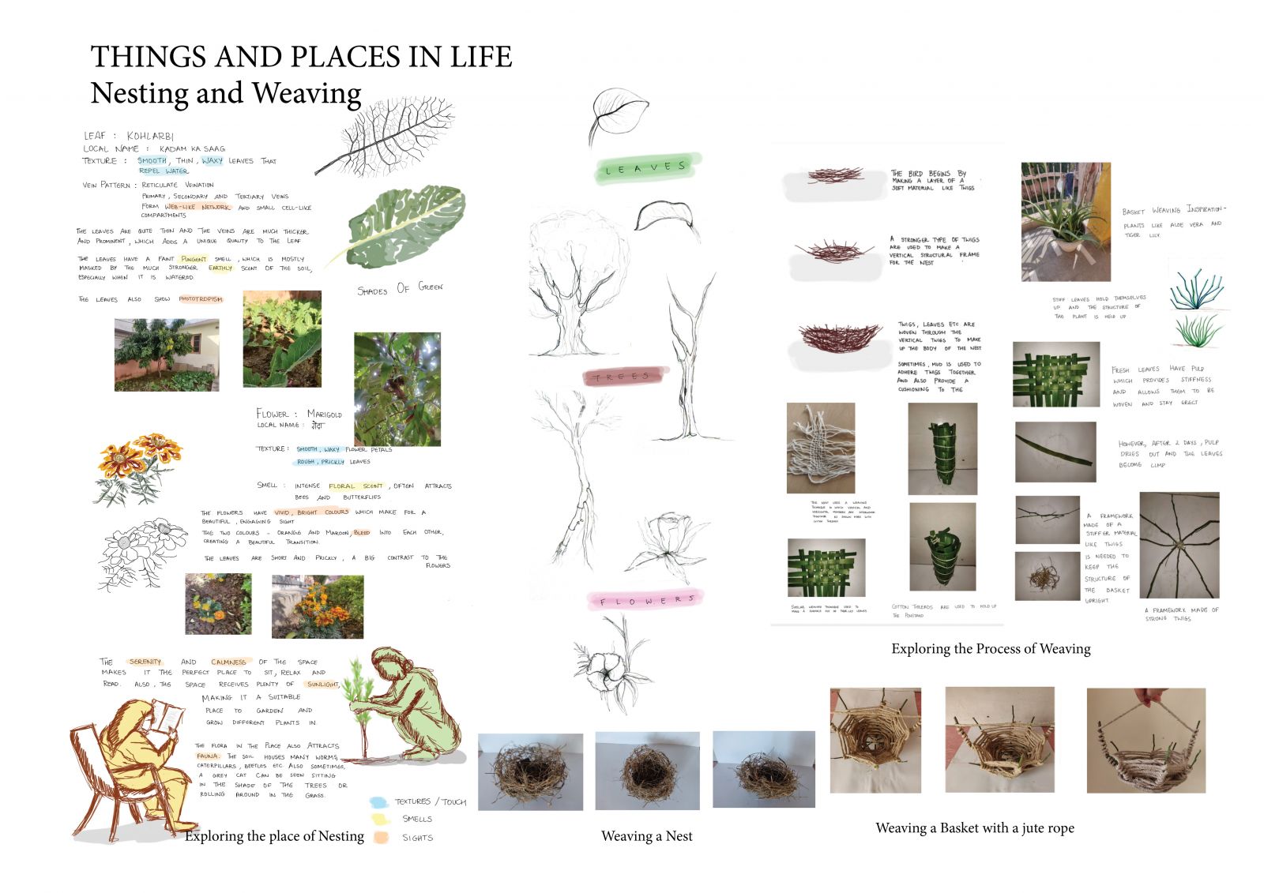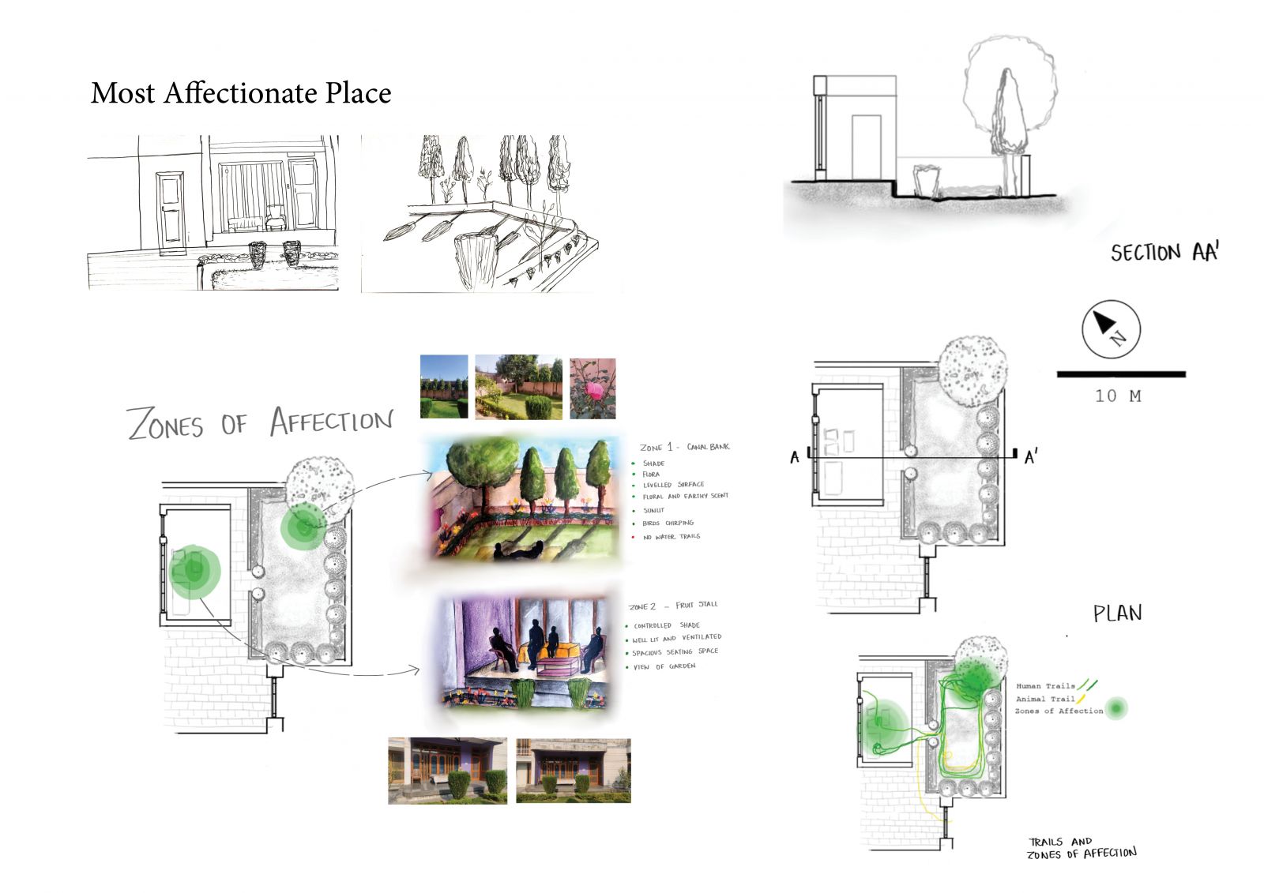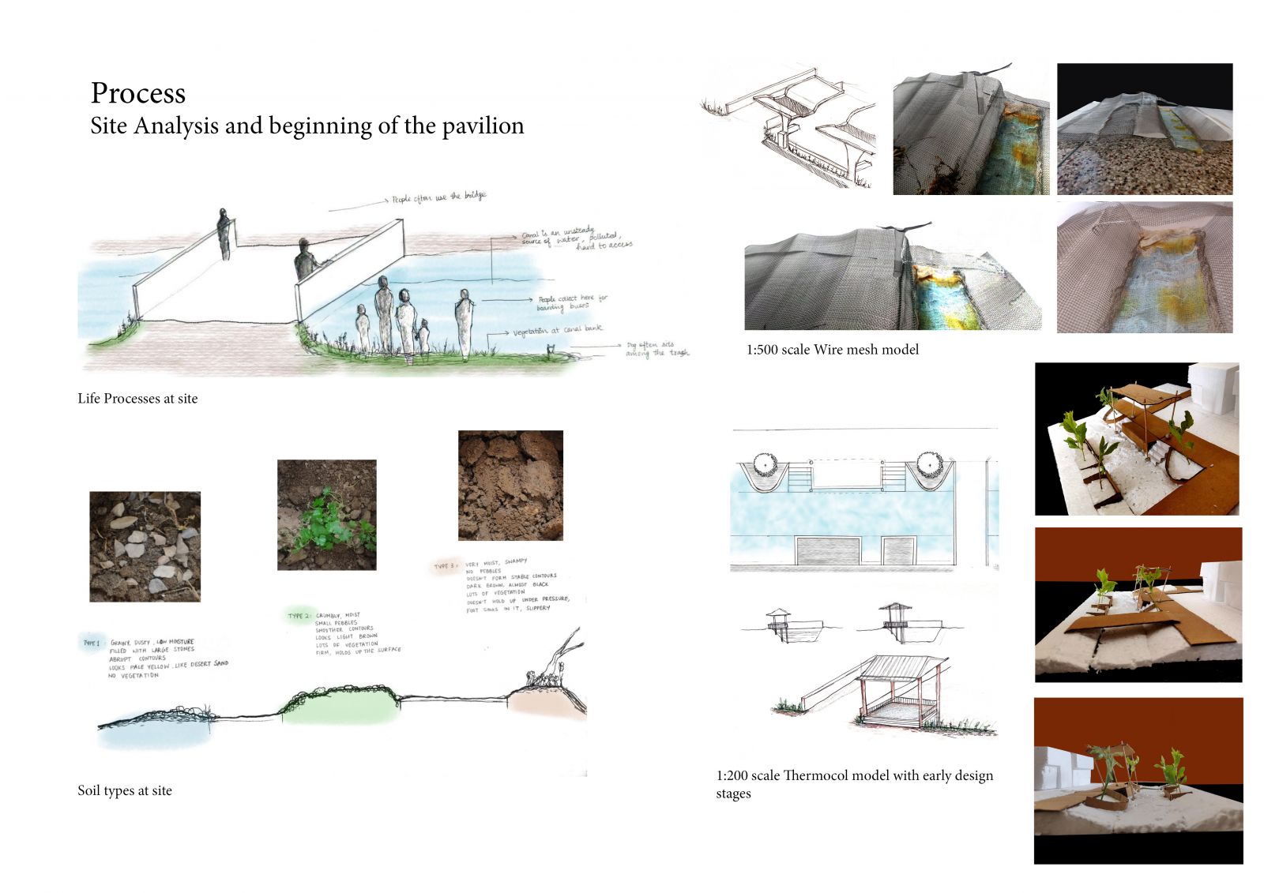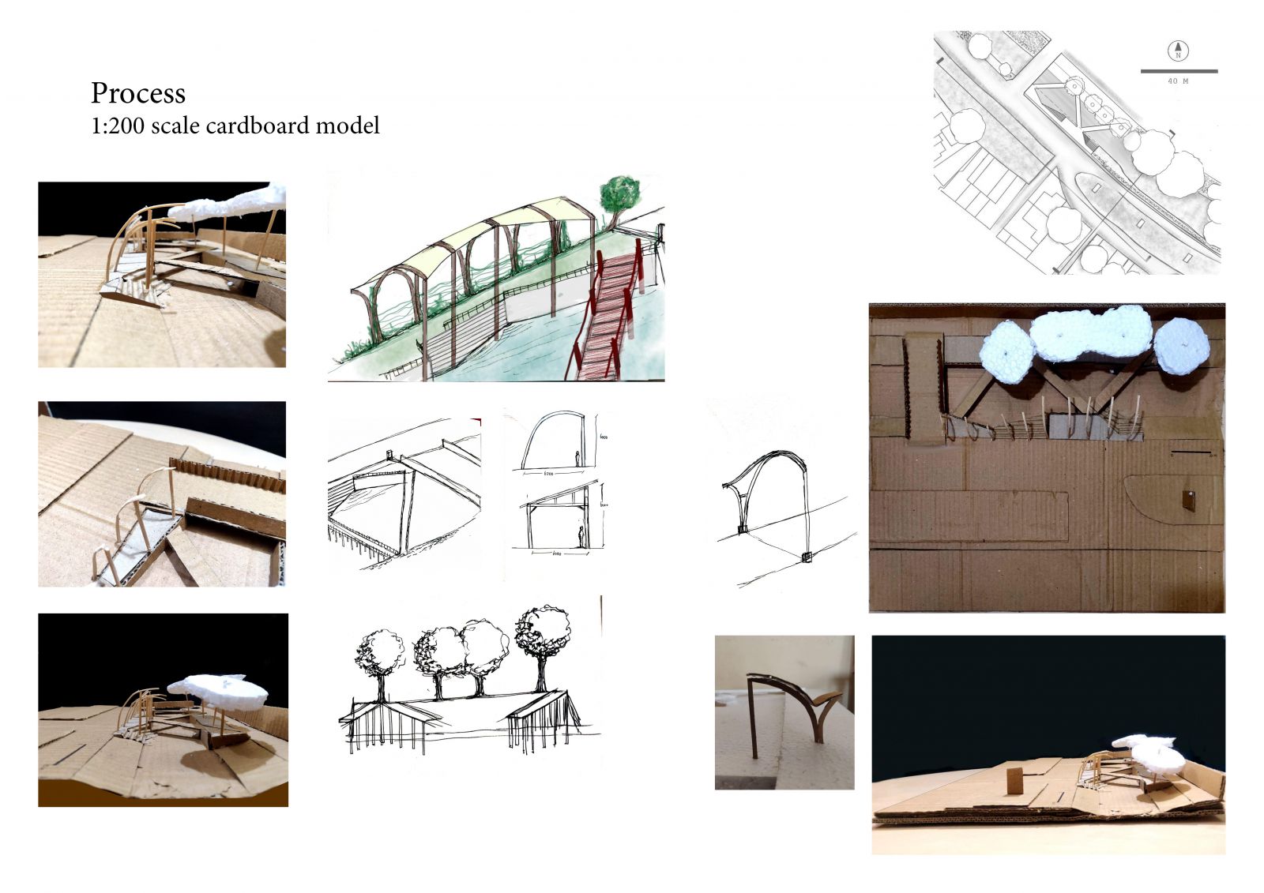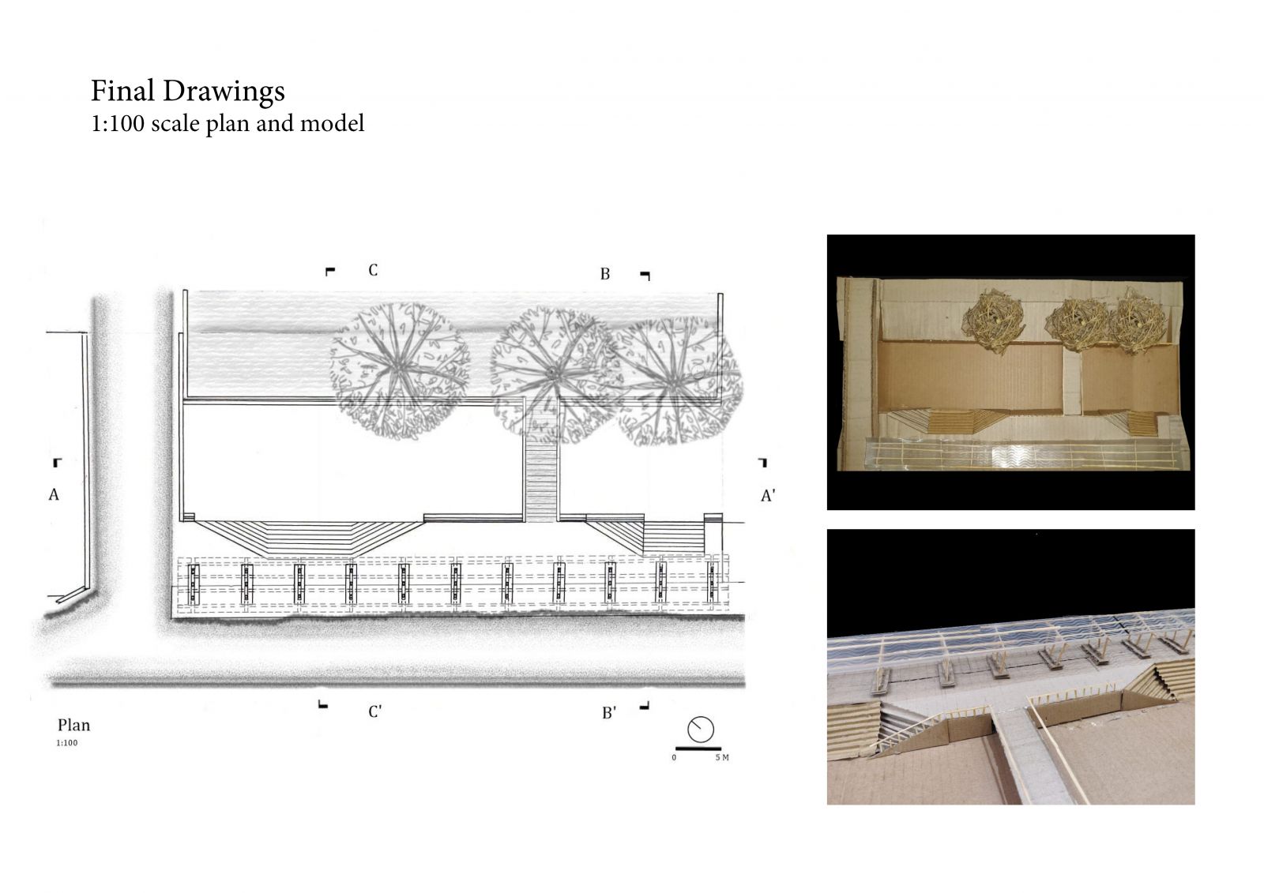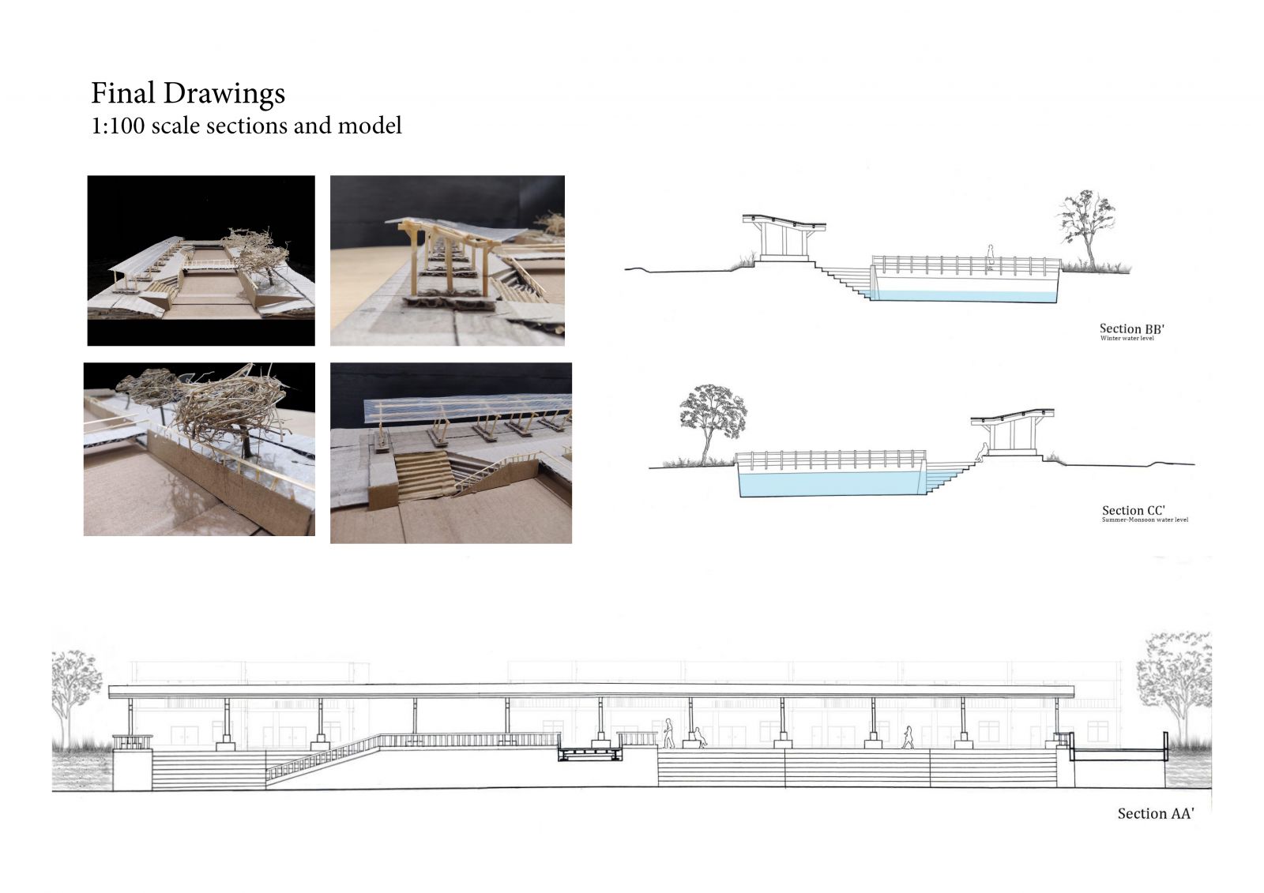Your browser is out-of-date!
For a richer surfing experience on our website, please update your browser. Update my browser now!
For a richer surfing experience on our website, please update your browser. Update my browser now!
This water pavilion was designed to enhance an already existing water boady, i.e. the canal, by providing a shaded space at the southern bank to rest and pause and to increase the interaction people had with the water by giving them access to it. The northern bank, which had a lot of vegetation growth, was converted into a park under the shade of the trees. A small pedestrian bridge was also made to connect these two banks and separate the foot traffic from the motor vehicles that took the already existing wider bridge.
