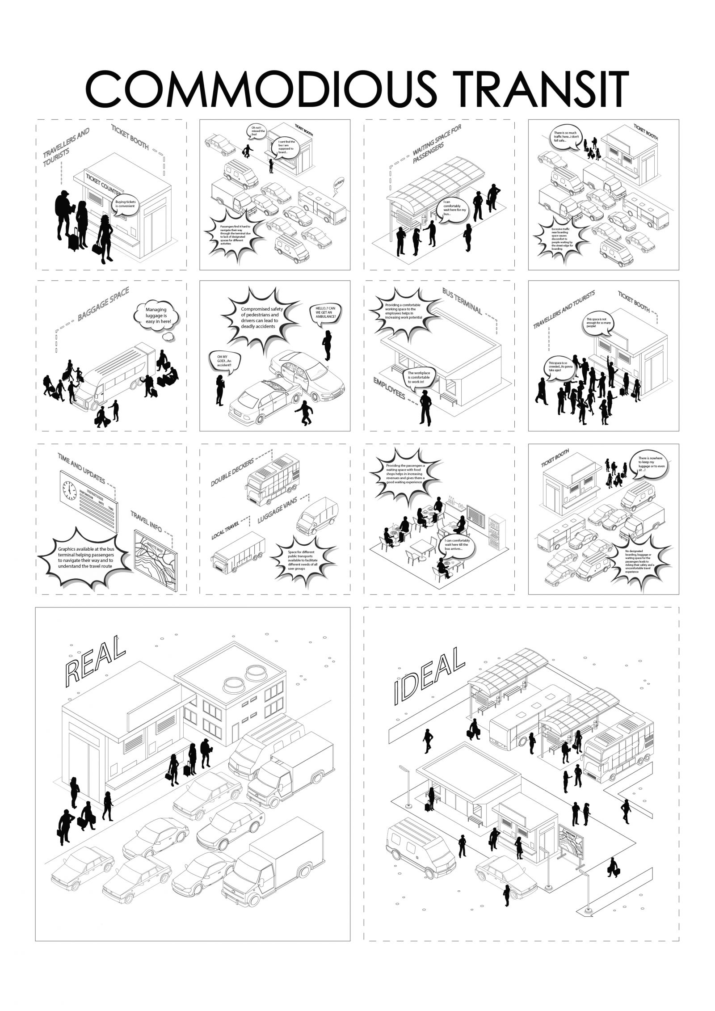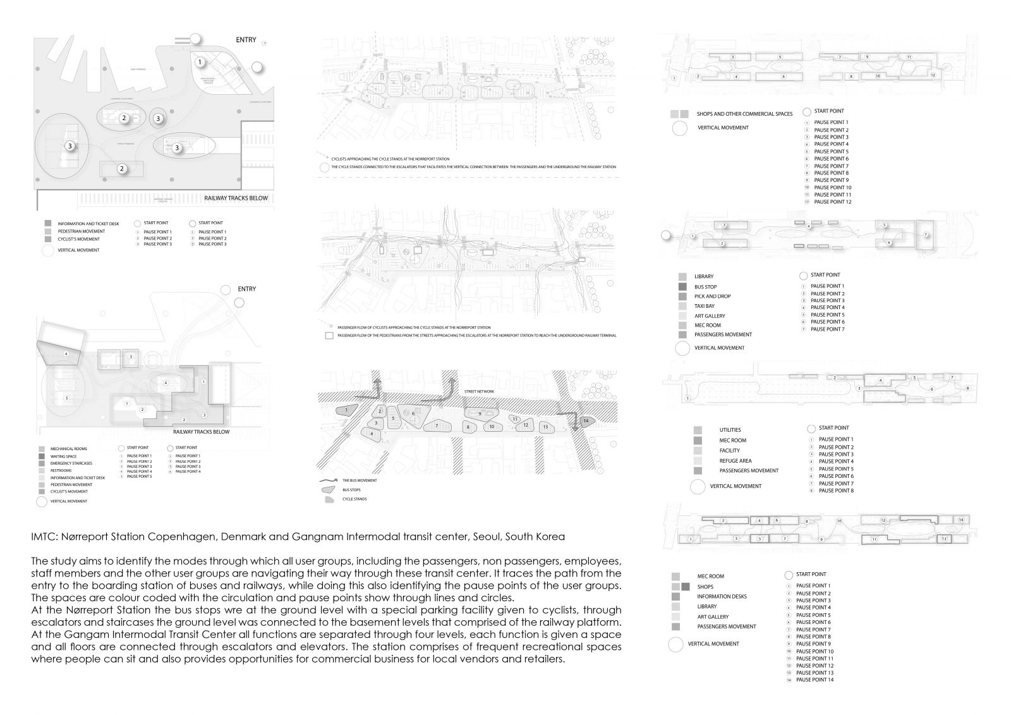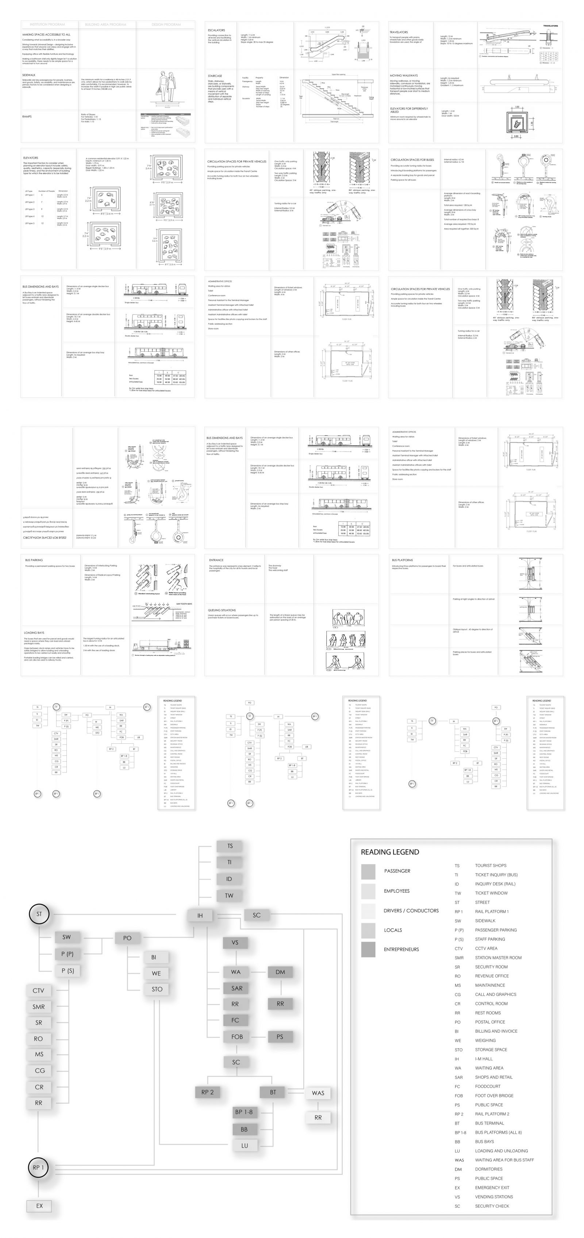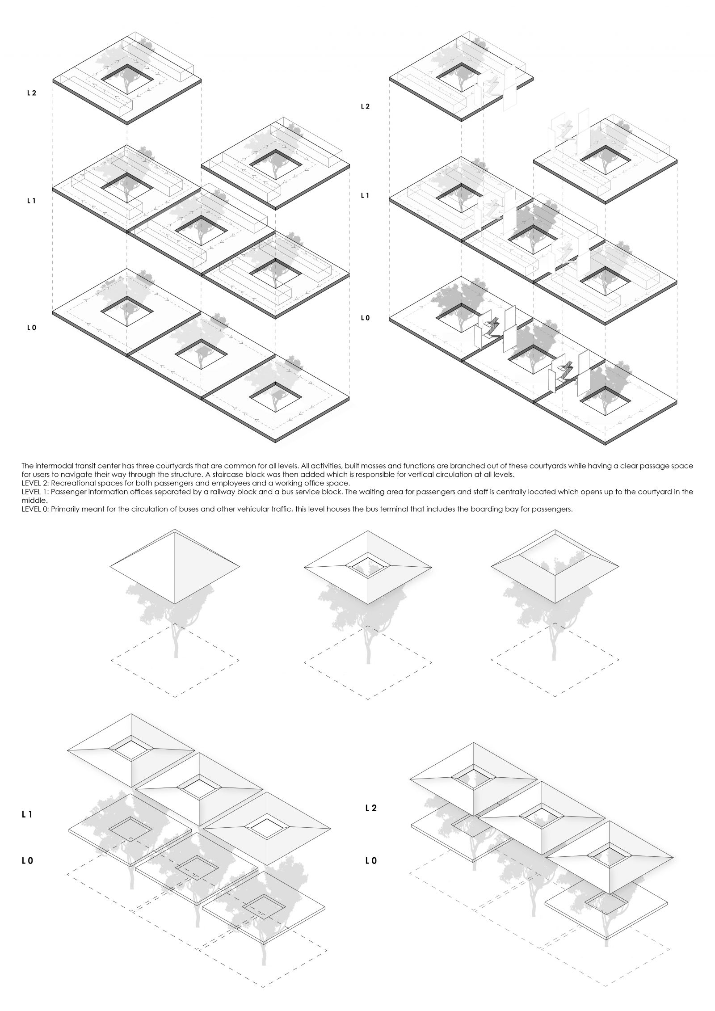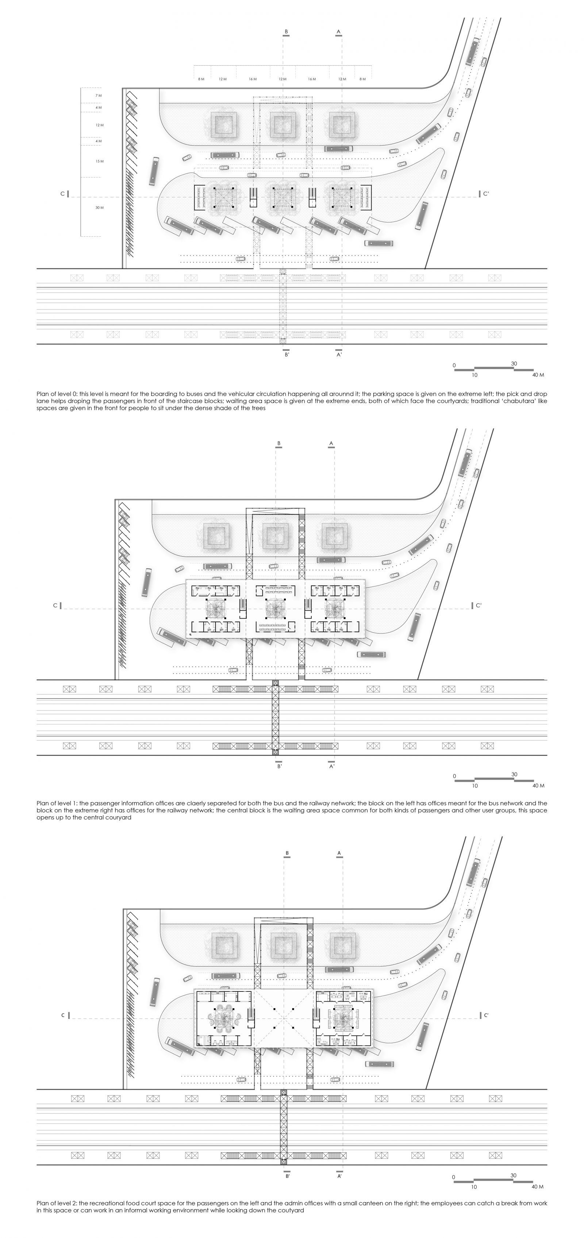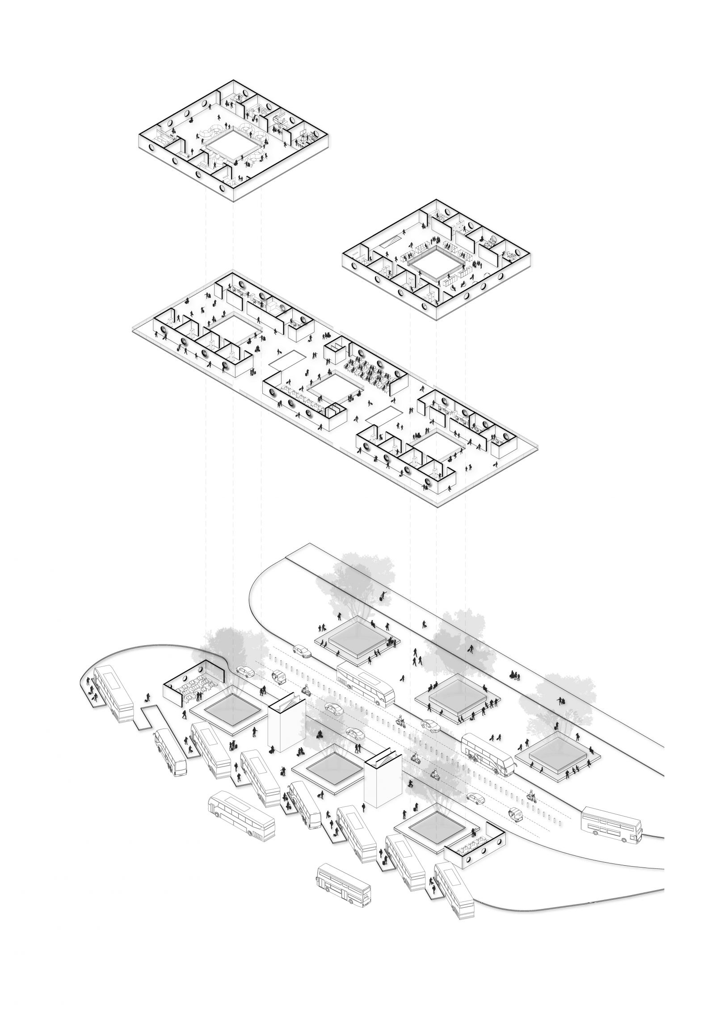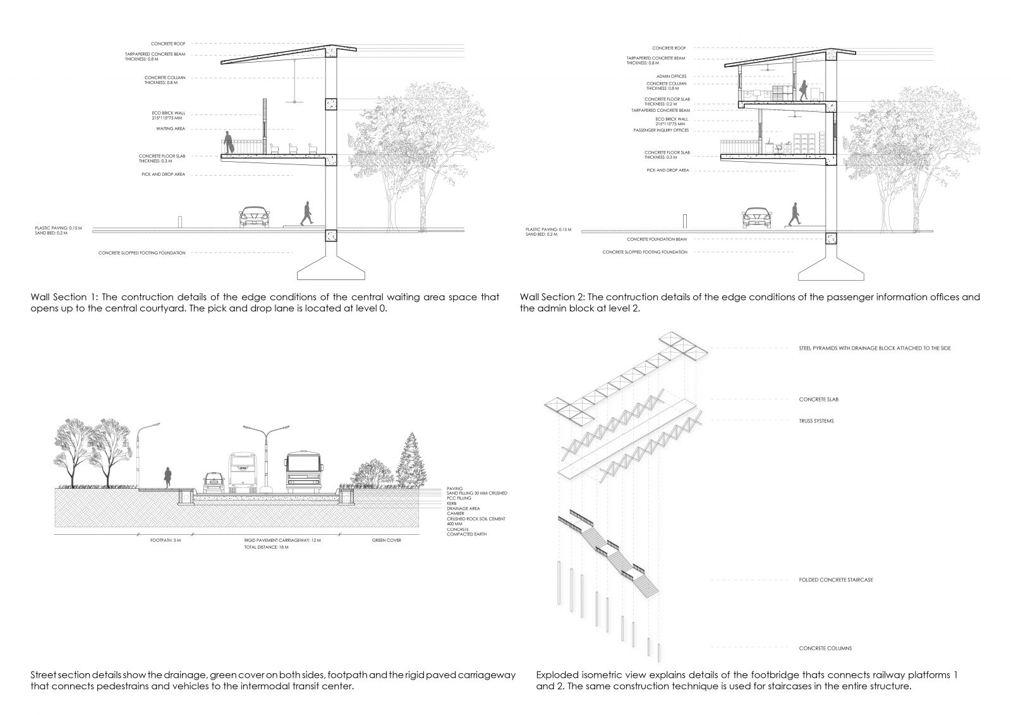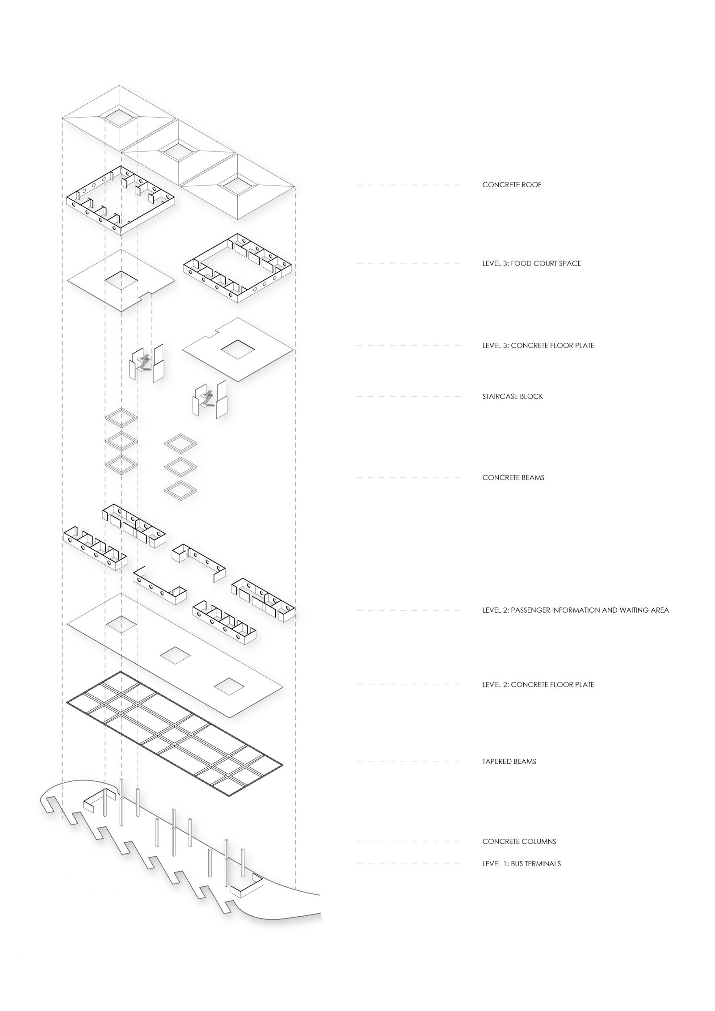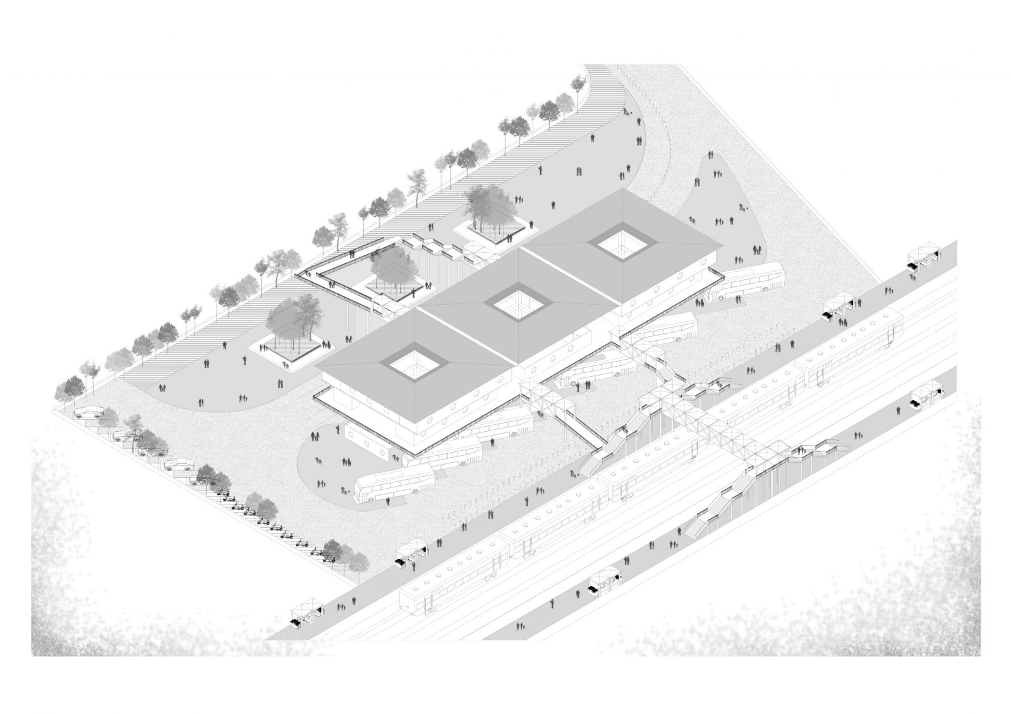Your browser is out-of-date!
For a richer surfing experience on our website, please update your browser. Update my browser now!
For a richer surfing experience on our website, please update your browser. Update my browser now!
The project ‘Commodious: Rethinking Intermodal Transit’ aims to design a people centric transit space that includes the bus and railway facilities for the people of the town Kayavarohan located in Gujarat, India. The major design intent was to provide all user groups with a space that is built for their comfort, provides recreational opportunities to both passengers and non passengers and a structure that is grand enough to be a landmark and an identity to the town. An effort was made to provide maximum green cover and open to sky openings for natural light, ventilation and interaction with nature.
View Additional Work