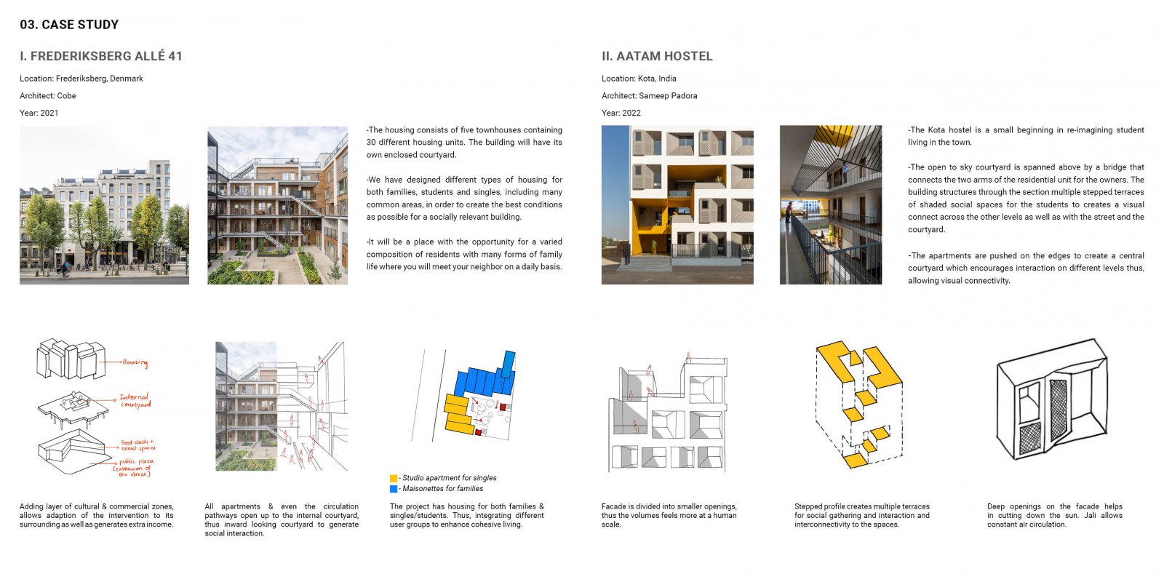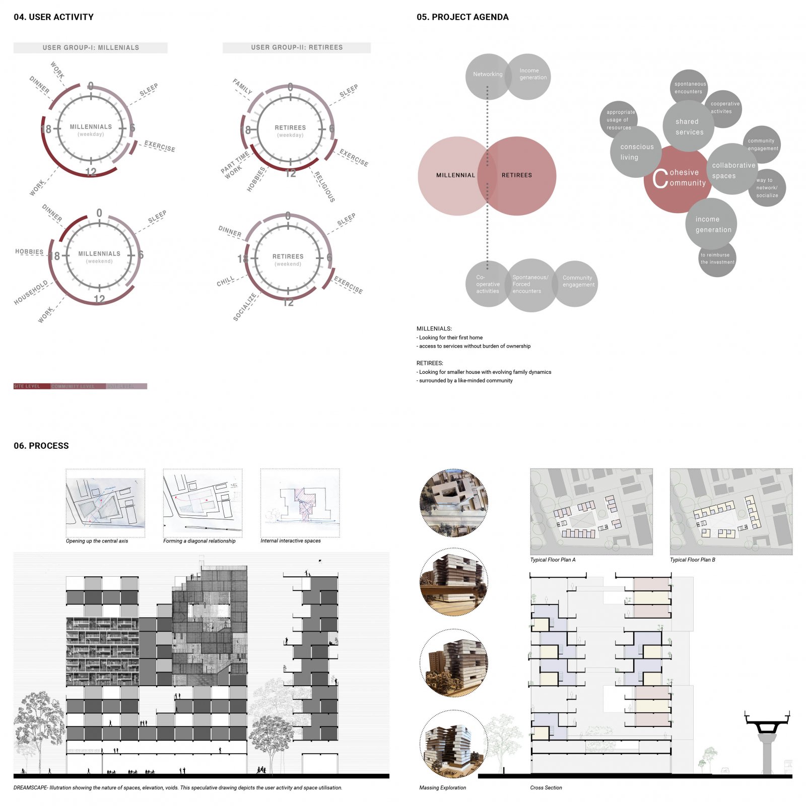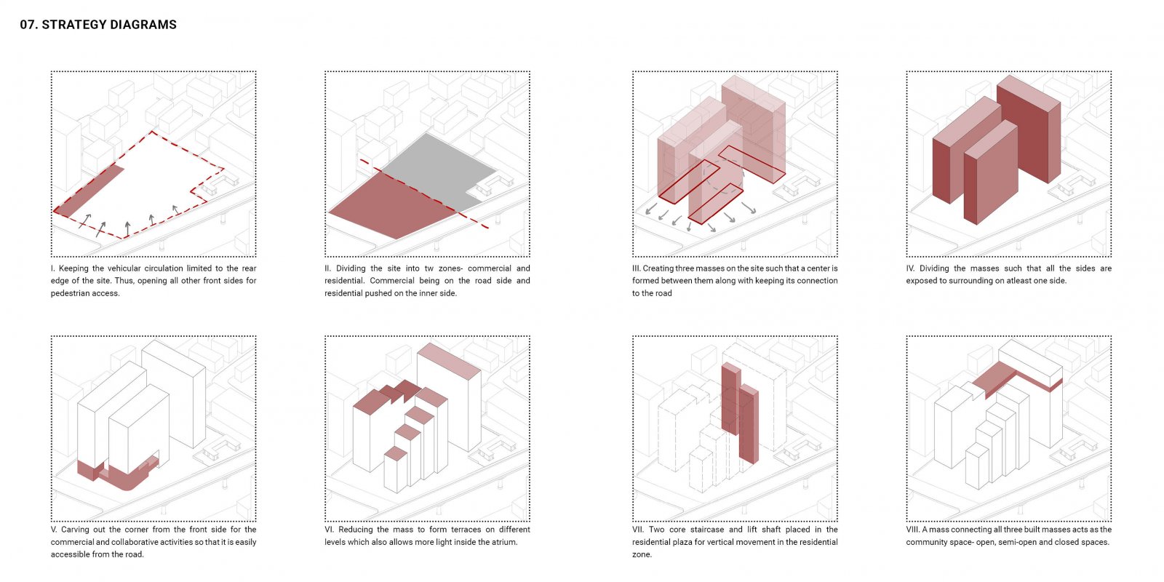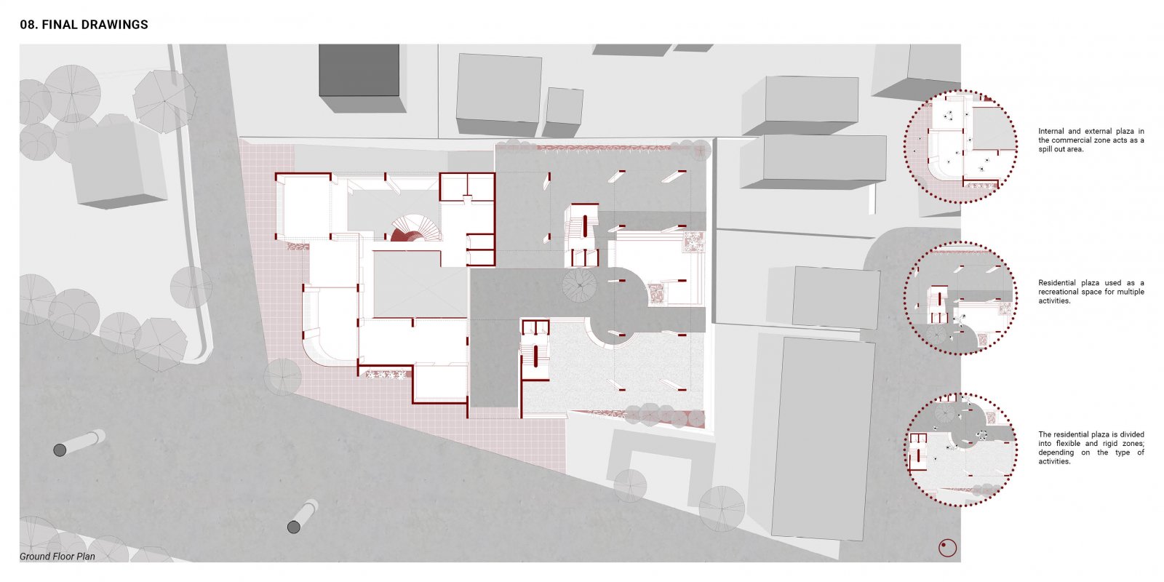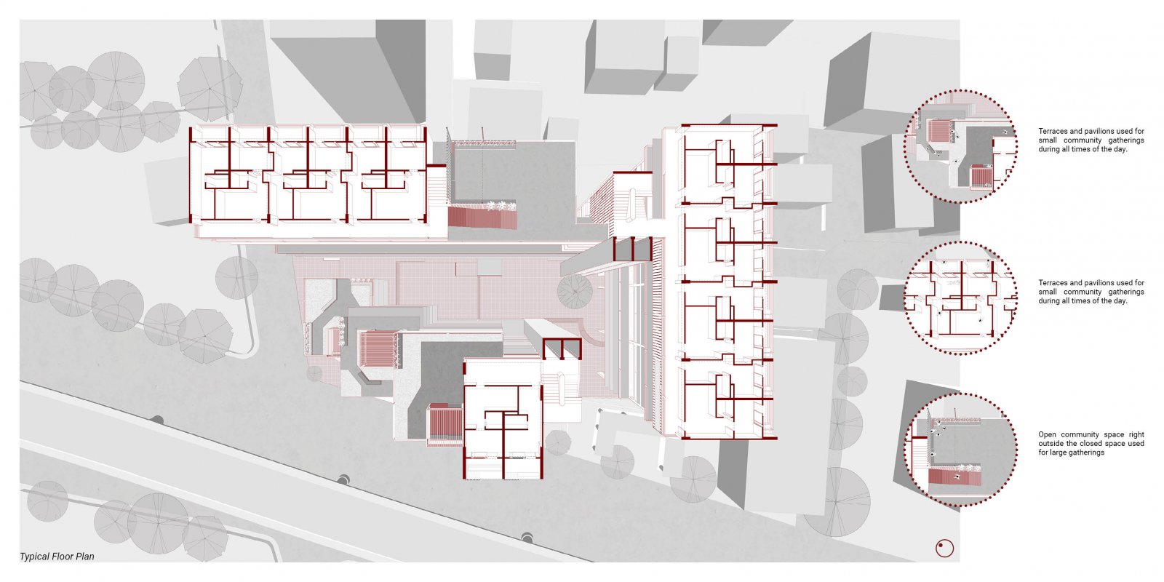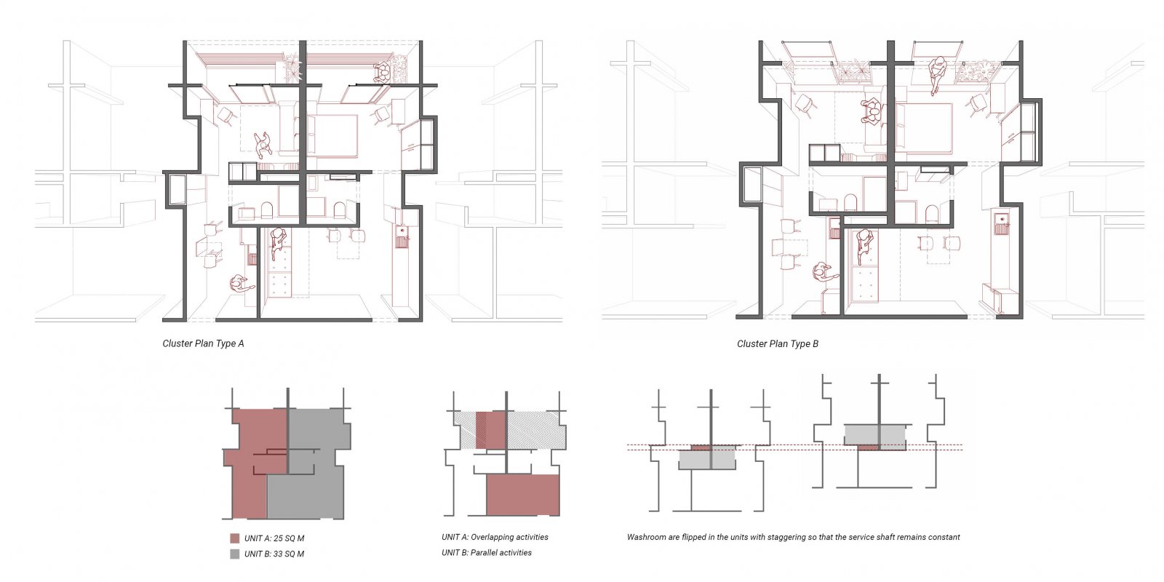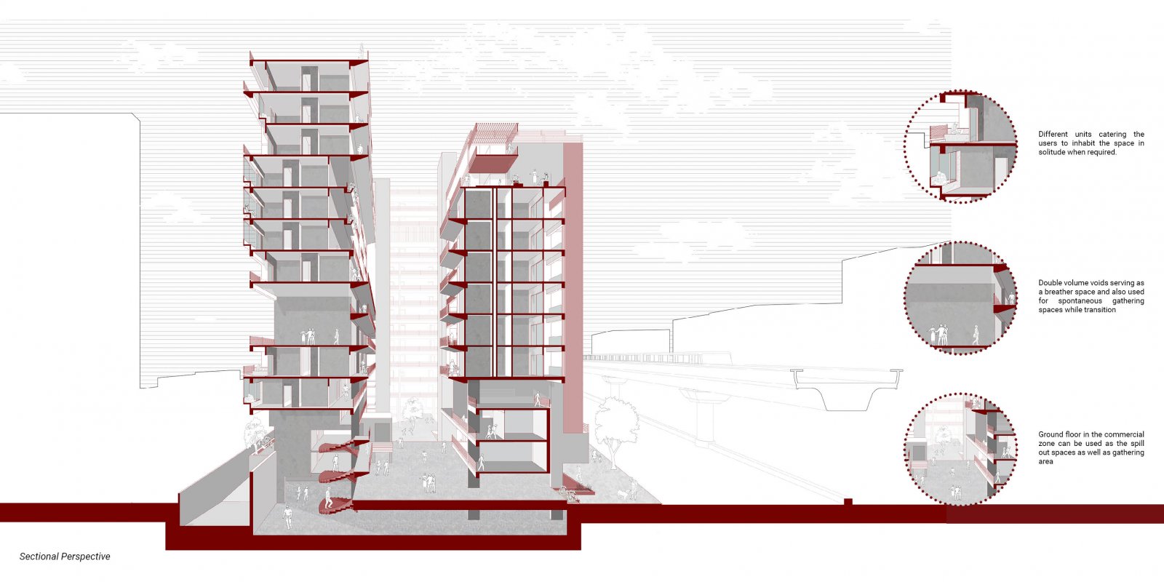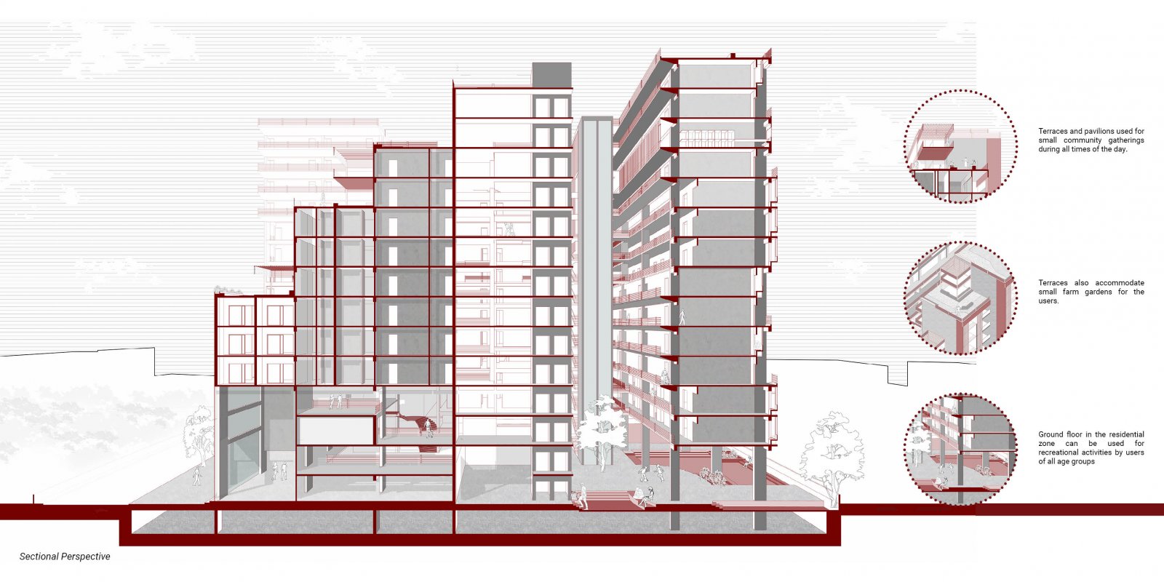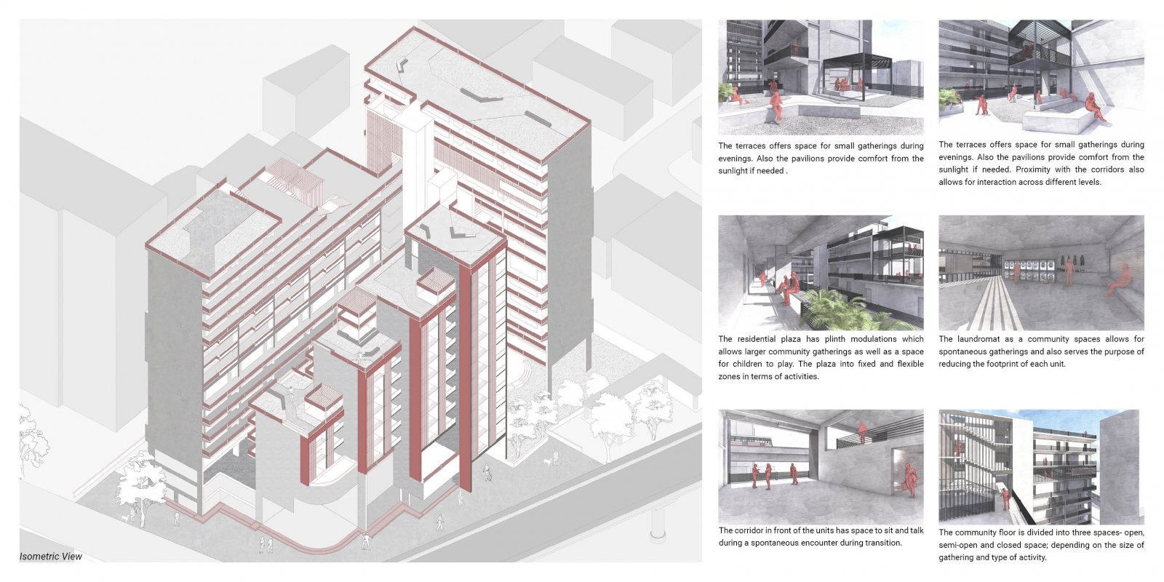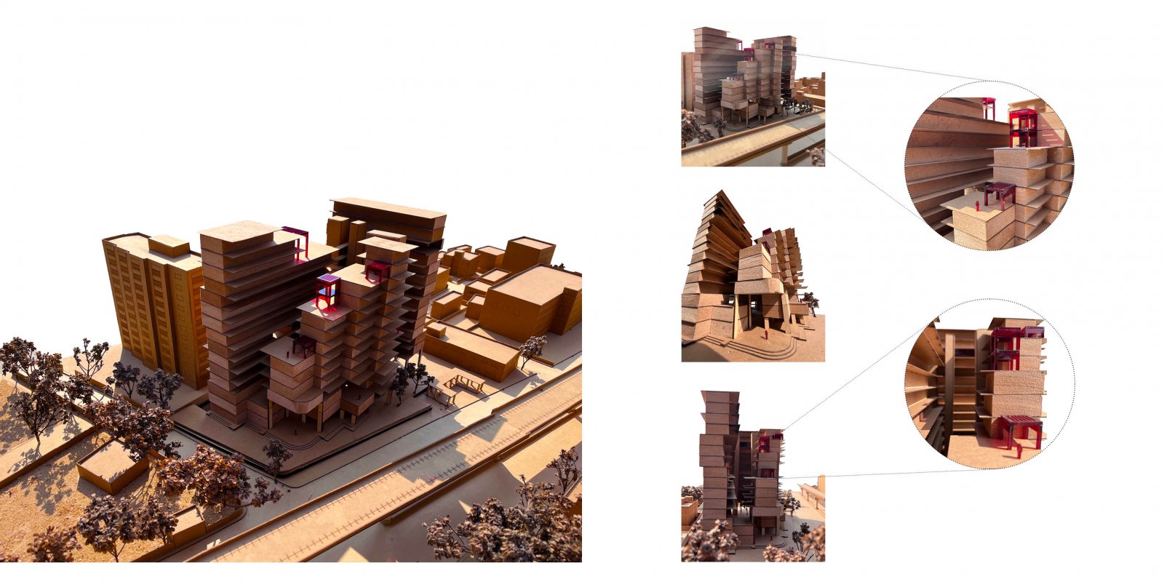Your browser is out-of-date!
For a richer surfing experience on our website, please update your browser. Update my browser now!
For a richer surfing experience on our website, please update your browser. Update my browser now!
The project aims to target the MILLENIALS- who are looking for their first home and RETIREES- who are looking for a smaller house with changing family dynamics. The focus is to create a collaborative community in this urban setting of Ahmedabad. The units were designed keeping in mind- overlapping and parallel nature of activities. The community spaces were focused on bringing together the community and the commercial corner on the lower floors served the purpose of income generation keeping in mind the commercial context of the site . The contrasting stepped profile created terraces on multiple levels for the users and also opened up the atrium. Overall the project focused on conscious living, collaboration and networking.
View Additional Work