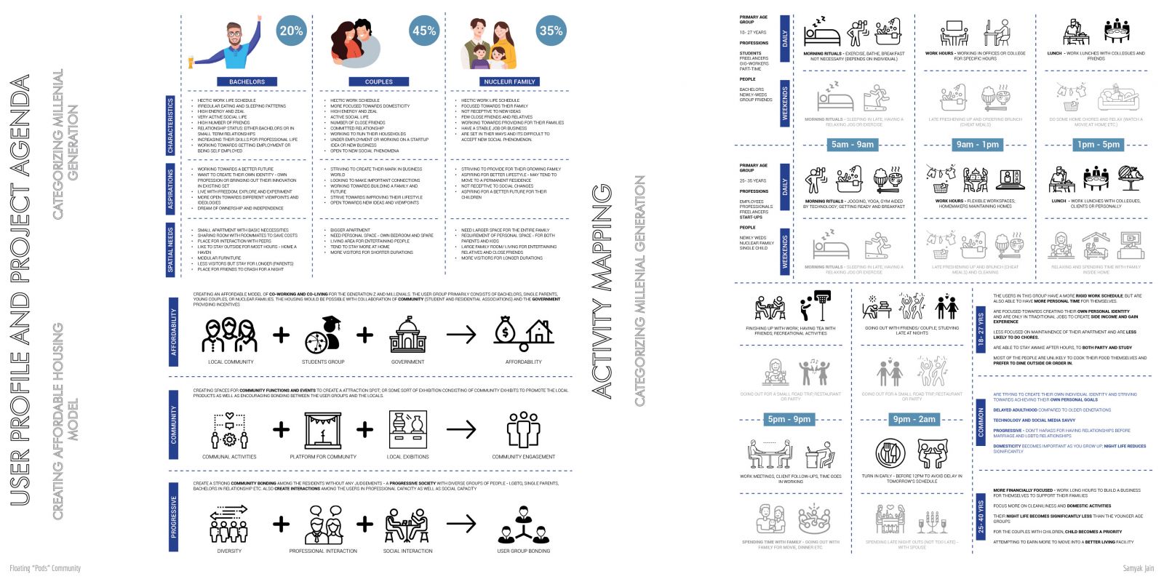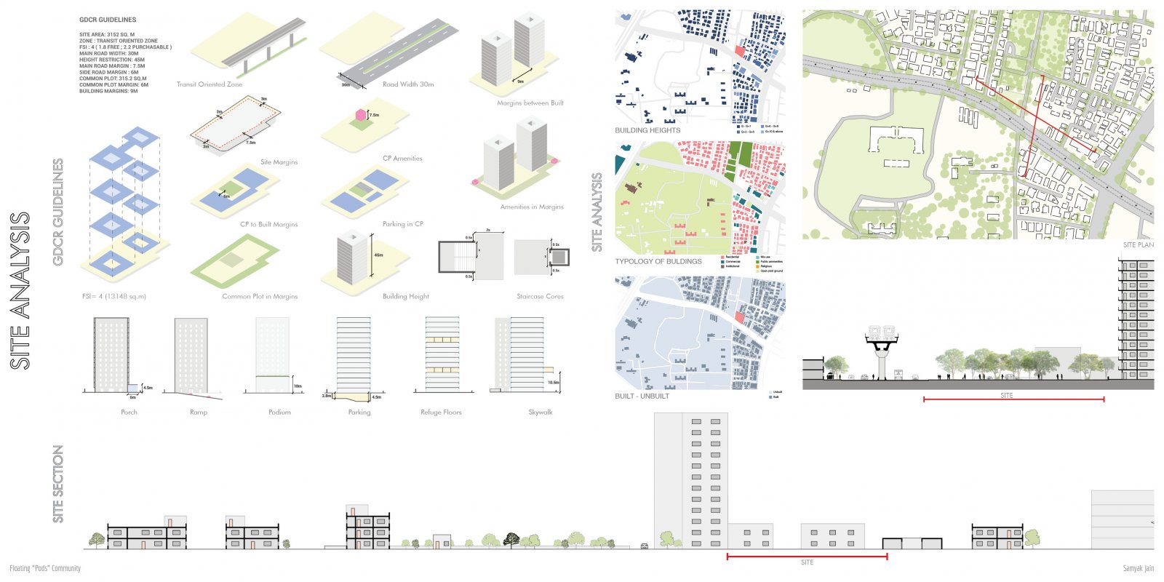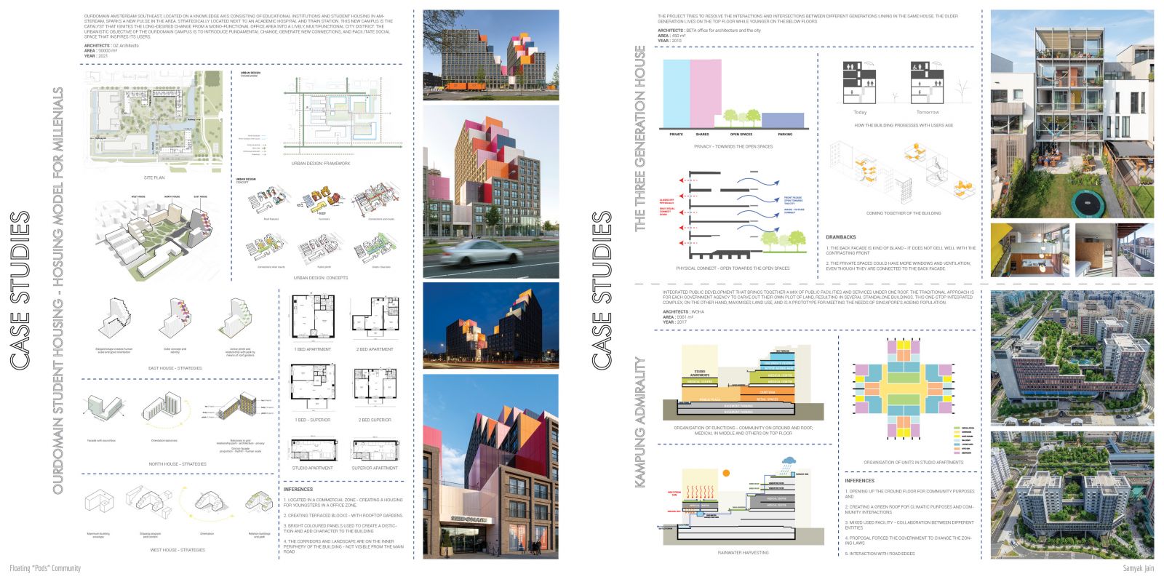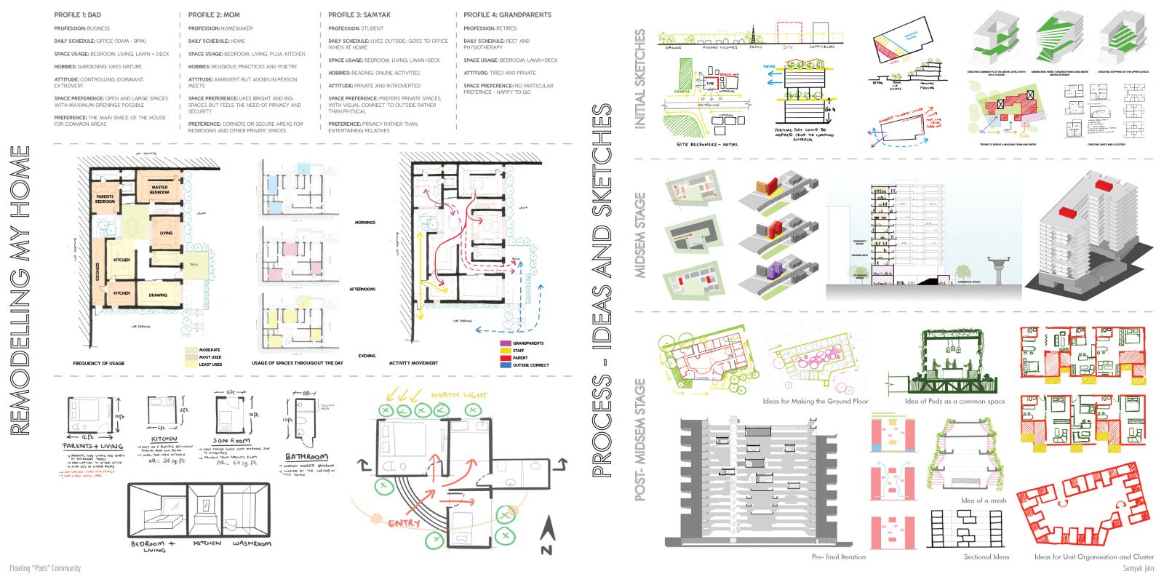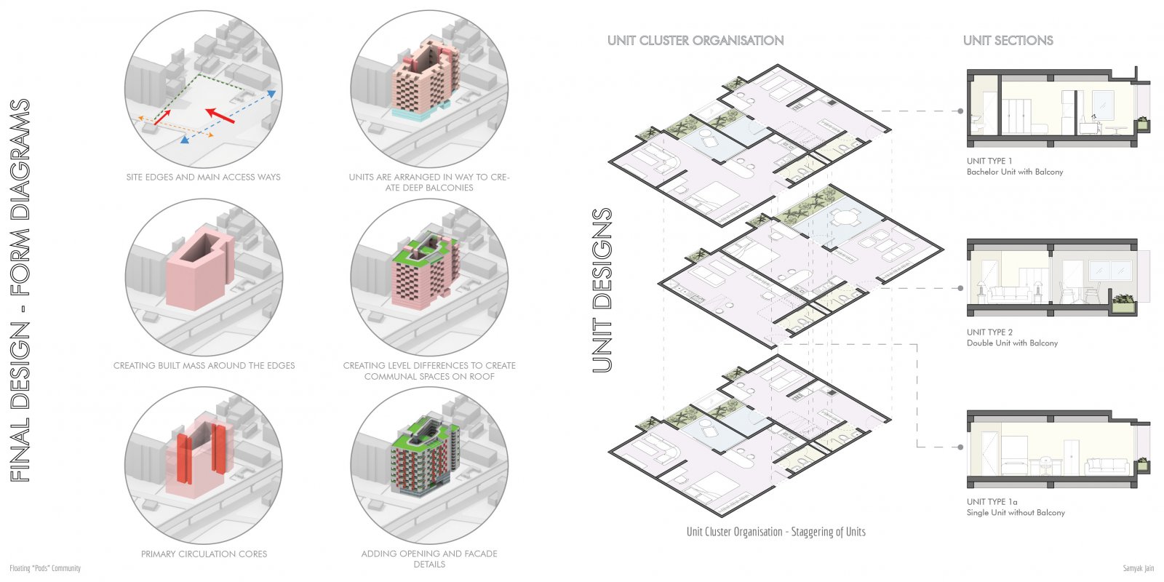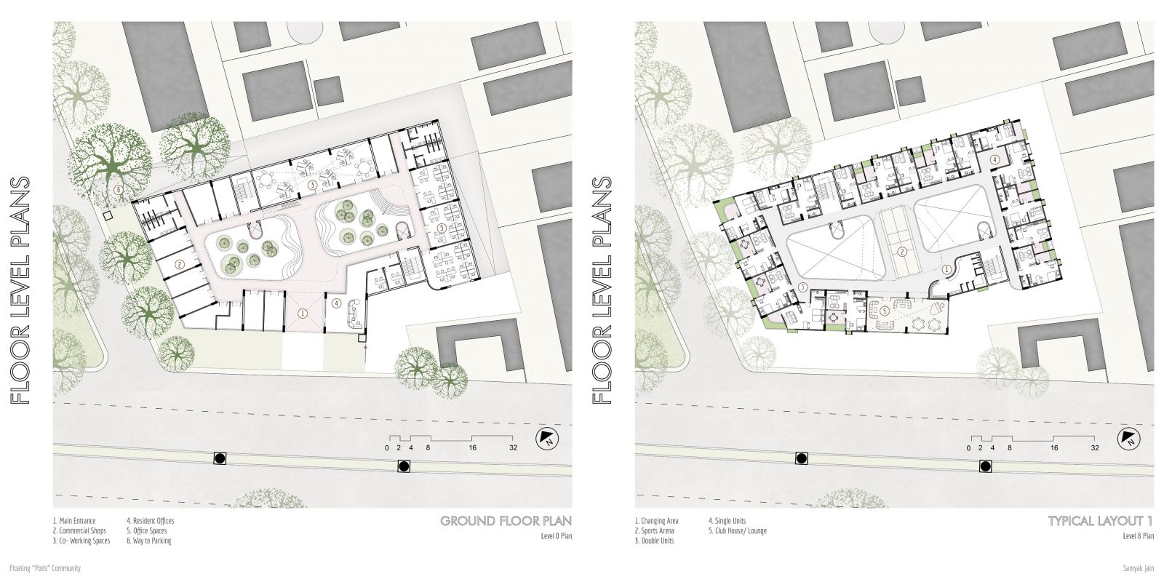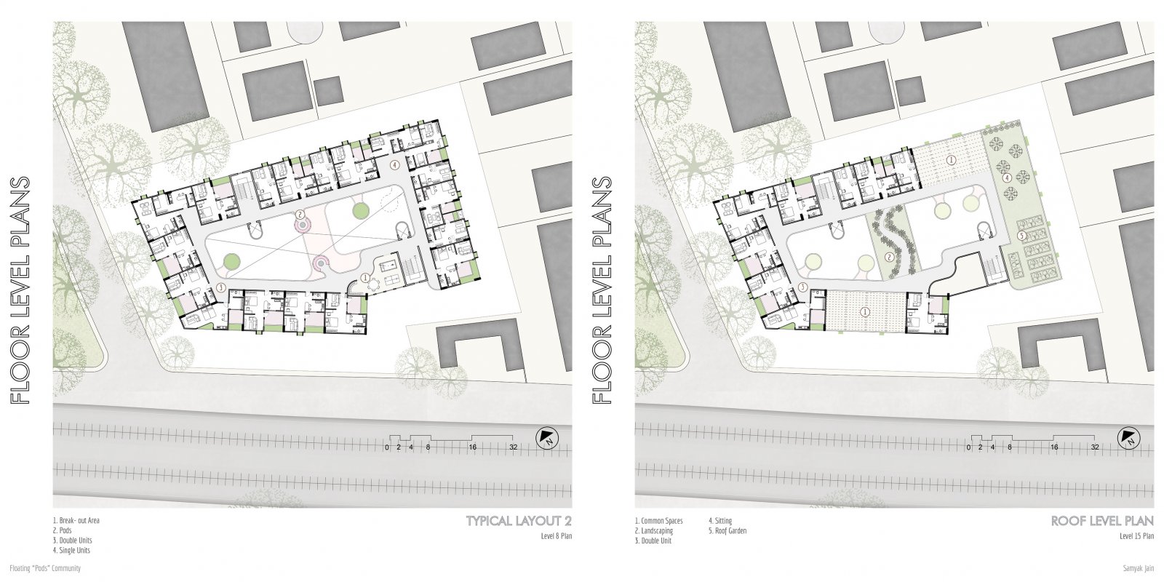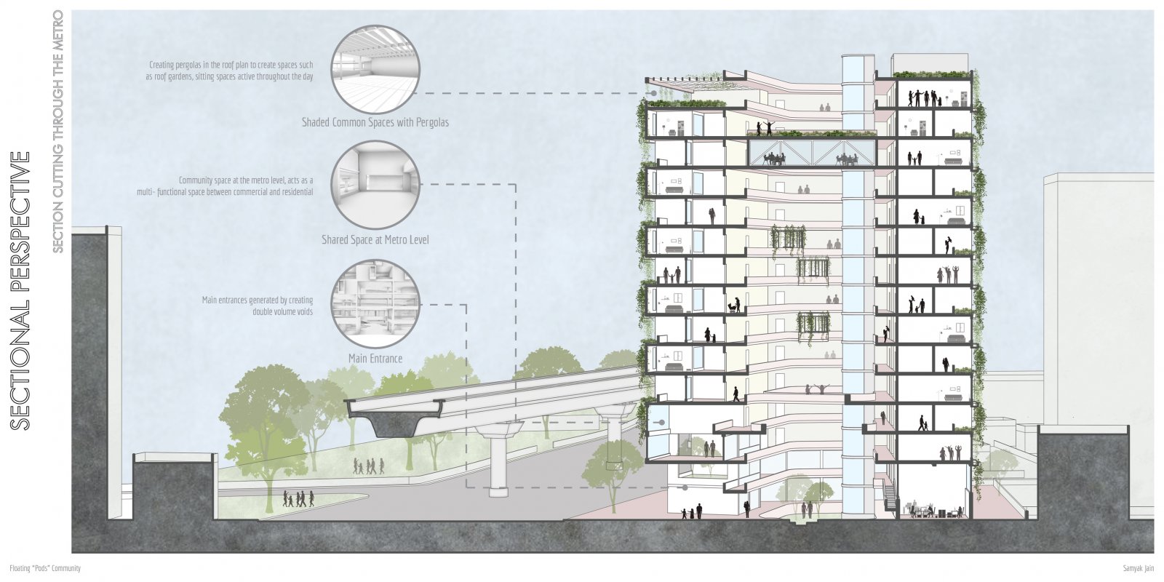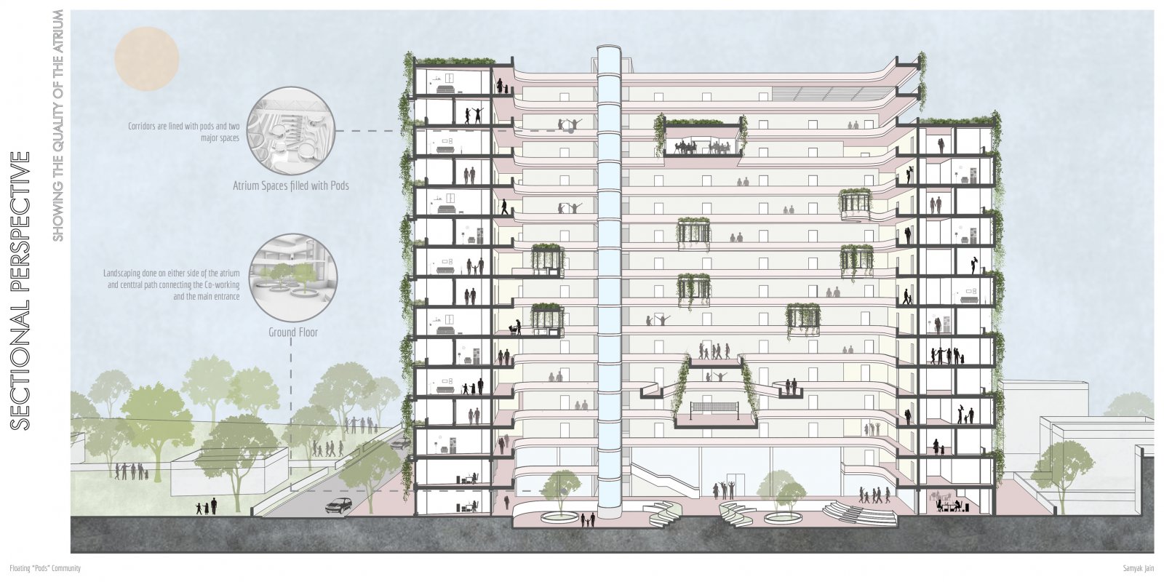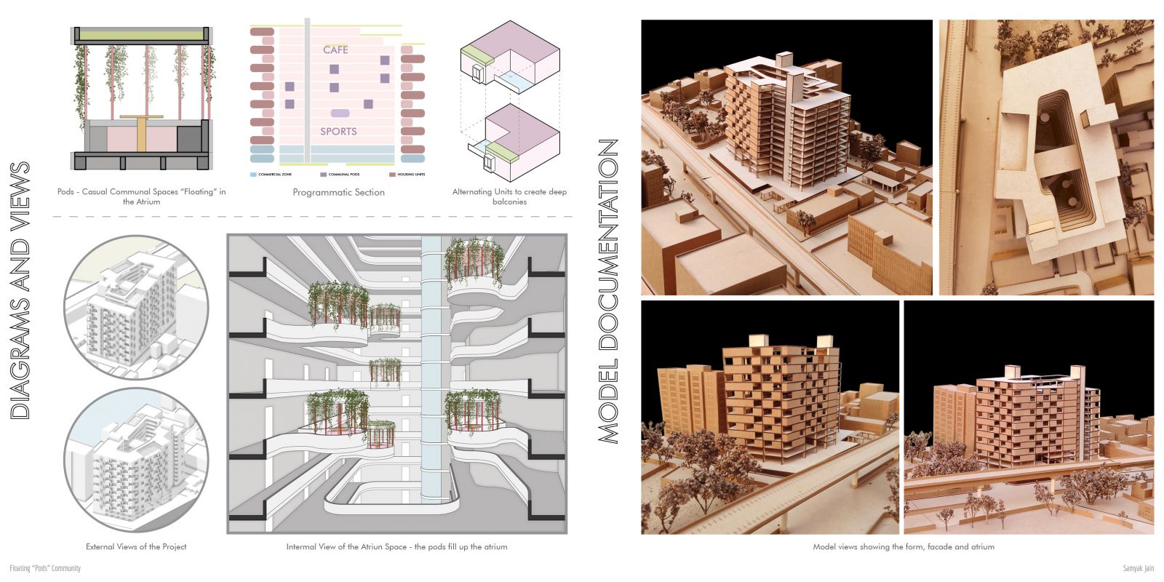Your browser is out-of-date!
For a richer surfing experience on our website, please update your browser. Update my browser now!
For a richer surfing experience on our website, please update your browser. Update my browser now!
Located in a high density commercial region, surrounded by universities, the project aims to target the millenial generation - the generation which is striving to make a living, and provide them with an oasis which would act as a stepping stone of their lives, by creating an opportunity for them to own a home. In this urban landscape, it becomes necessary to create a soothing environment. The project is designed in a way that the shared spaced are internalised and the housing units are organised on the periphery of the site. The atrium inside is laced with “pods” – casual interactive spaces. The roof is also designed in a way to cater to vast number of communal activities.
