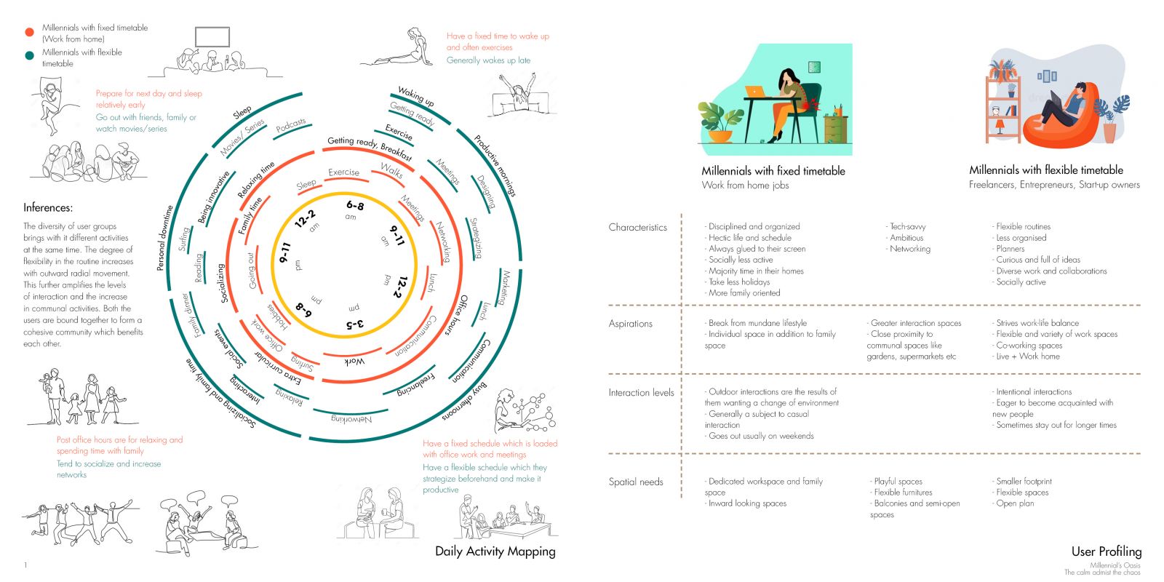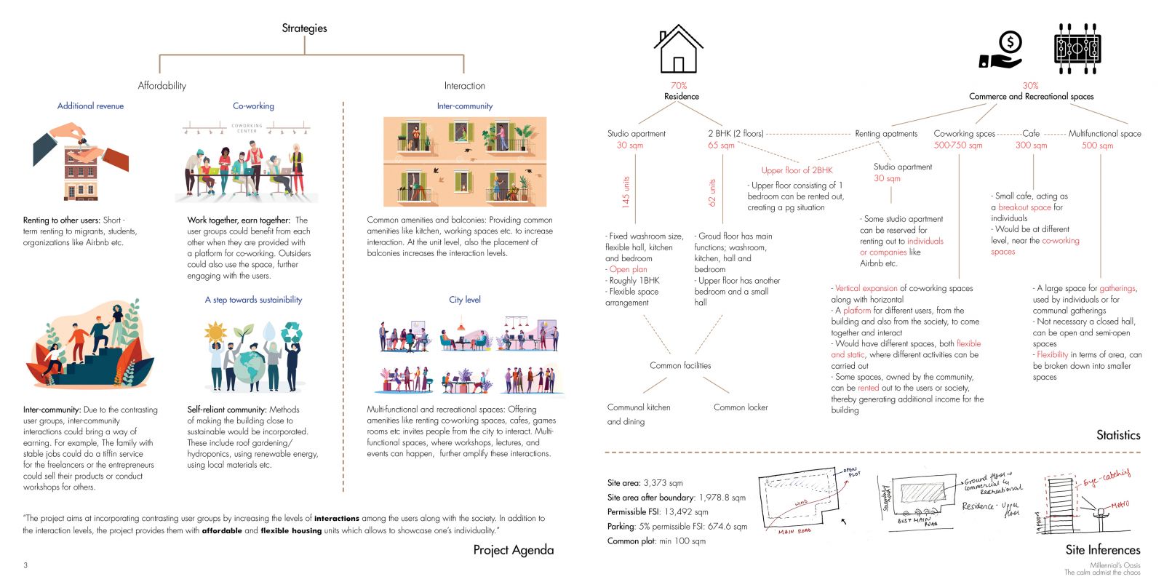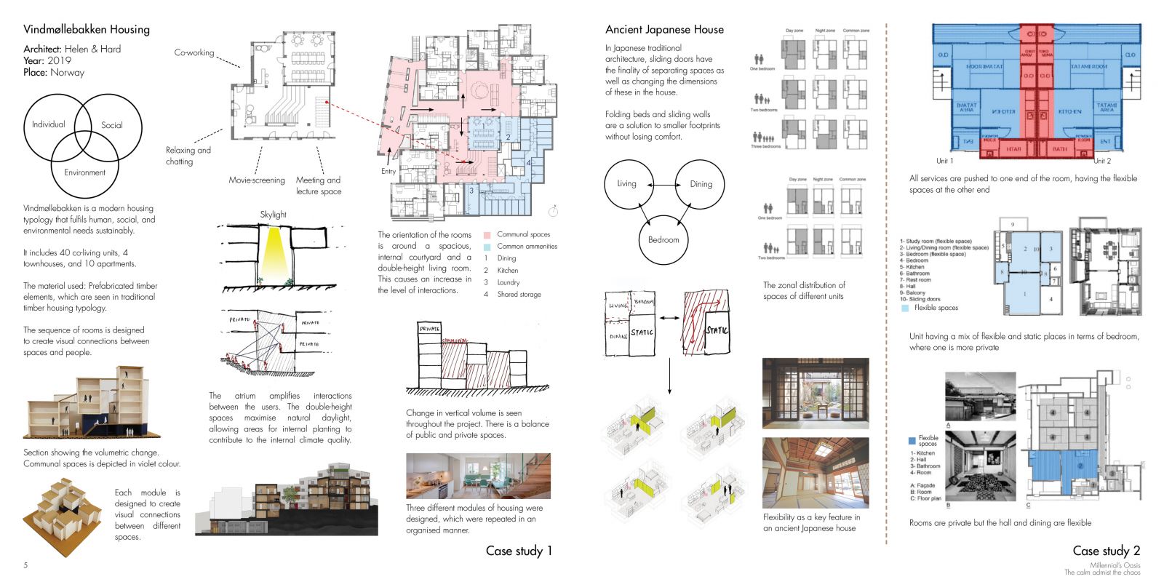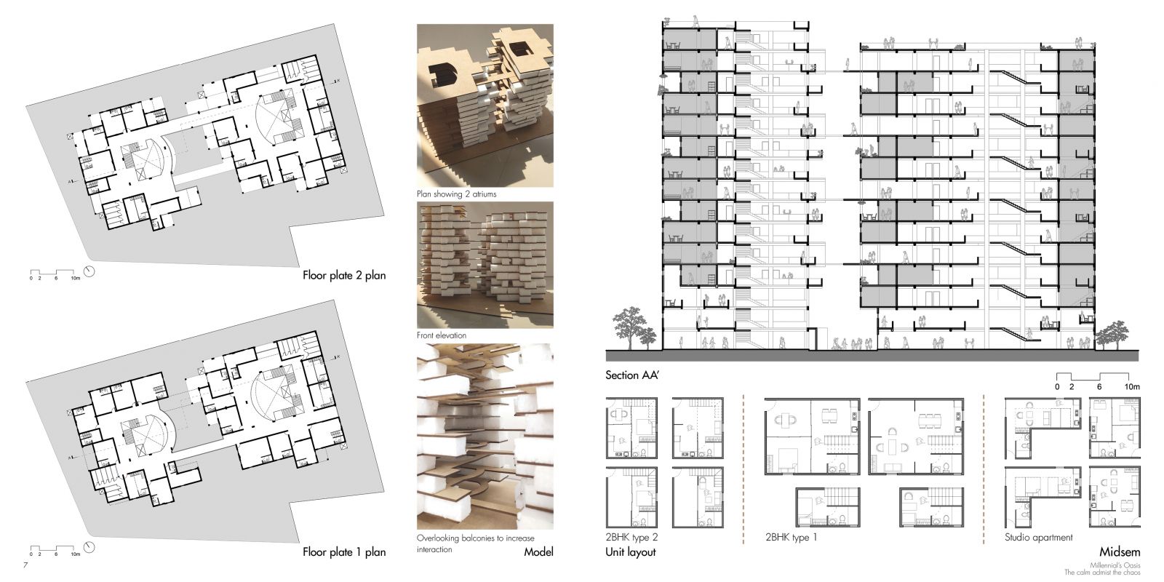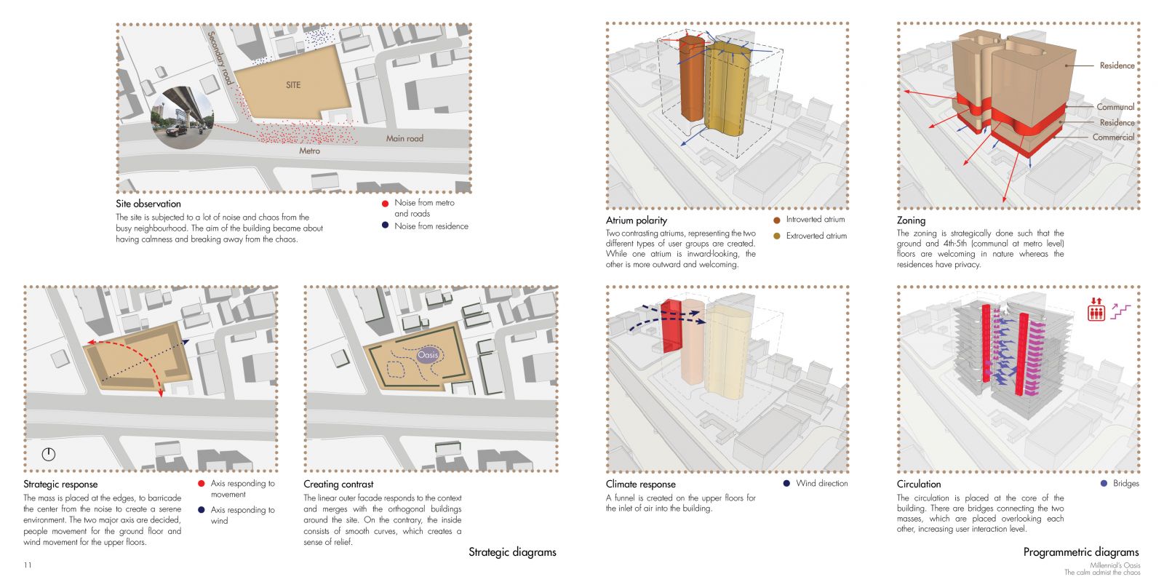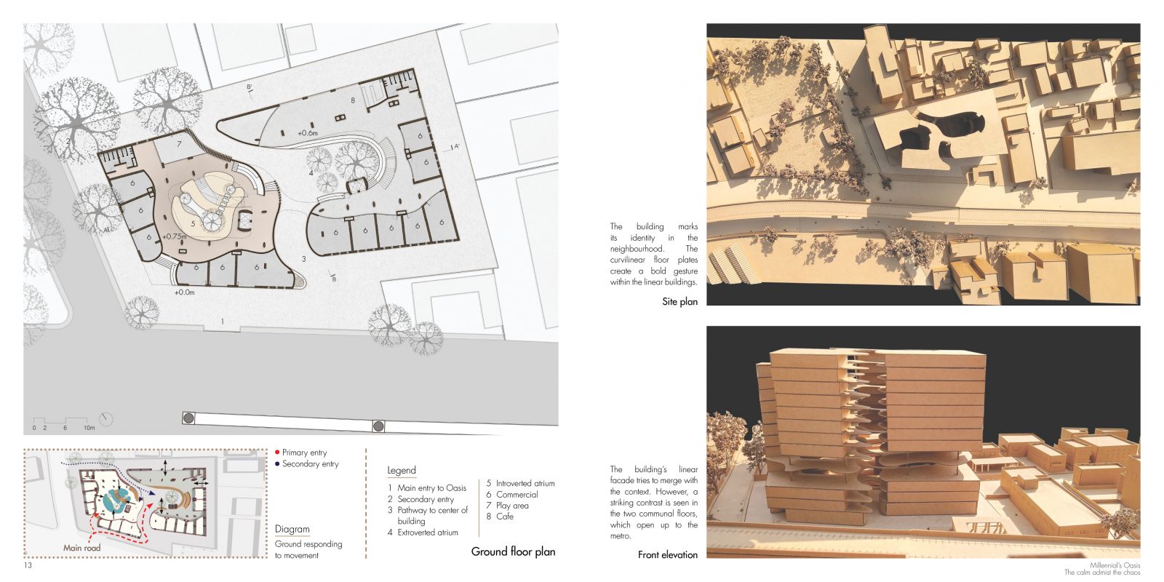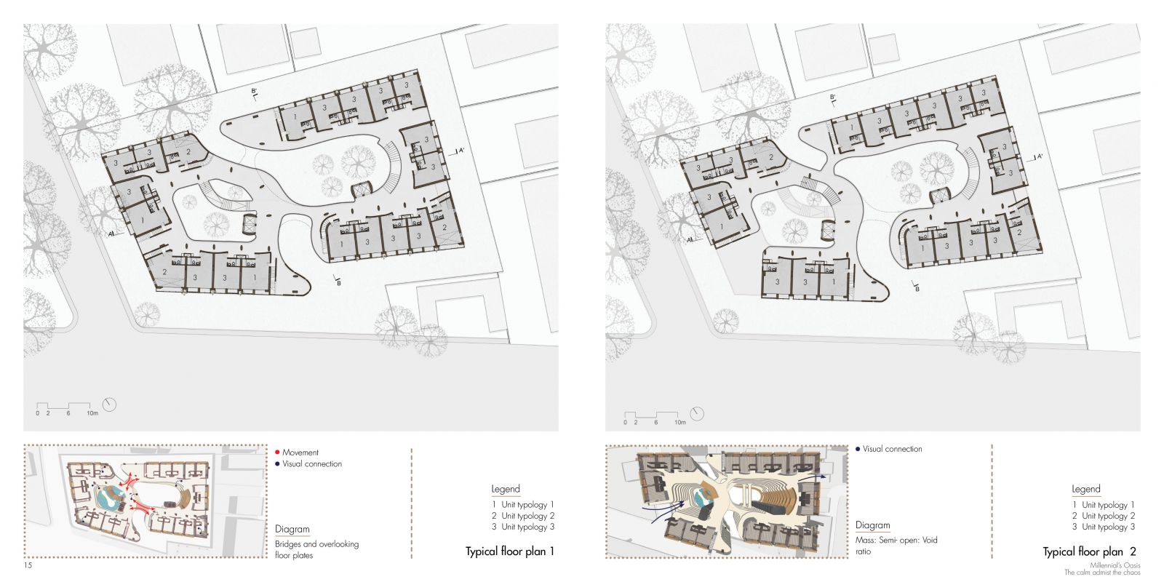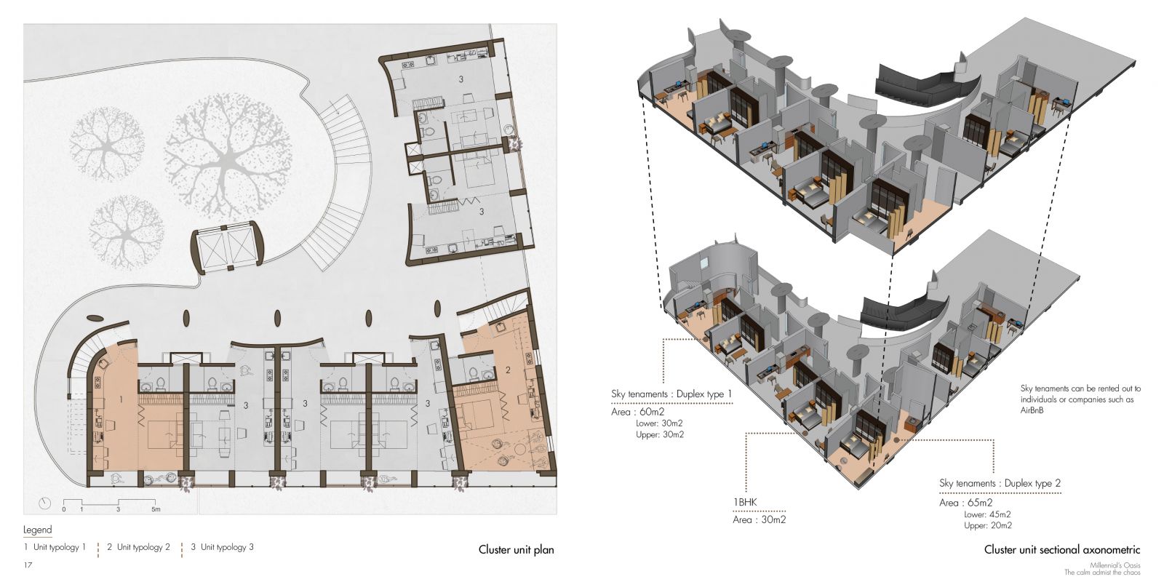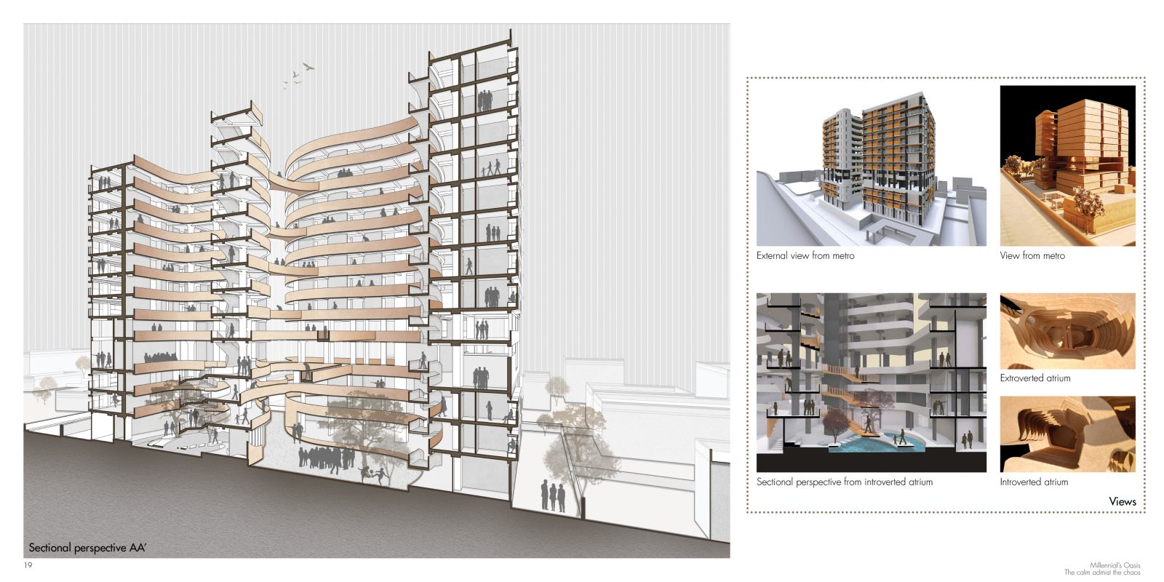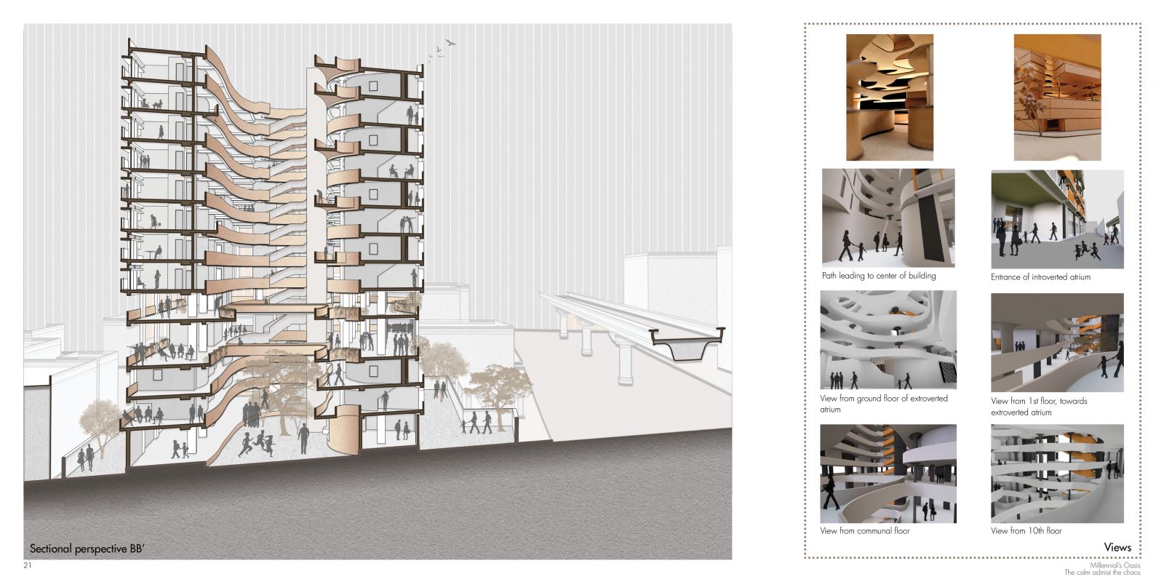Your browser is out-of-date!
For a richer surfing experience on our website, please update your browser. Update my browser now!
For a richer surfing experience on our website, please update your browser. Update my browser now!
The building is intended to give a feeling of comfort to the users buying their first home. The façade is responding to the context, following the linearity of the surrounding buildings. As one enters inside from the curved cliff-like pathway, a sense of relief is experienced. It is like an Oasis with a soft, serene environment that is comforting in nature. It’s a release from the harsh reality that exists outside. It’s a pause point from the exterior chaos.
The building responds to the metro by having two communal floors, at the height of the metro. The communal floor gives a bold gesture which catches one’s eye. The ground floor is for commerce wherein community-level interaction happens. In addition to first homes, some apartments can be rented out to individuals or companies such as Airbnb.
