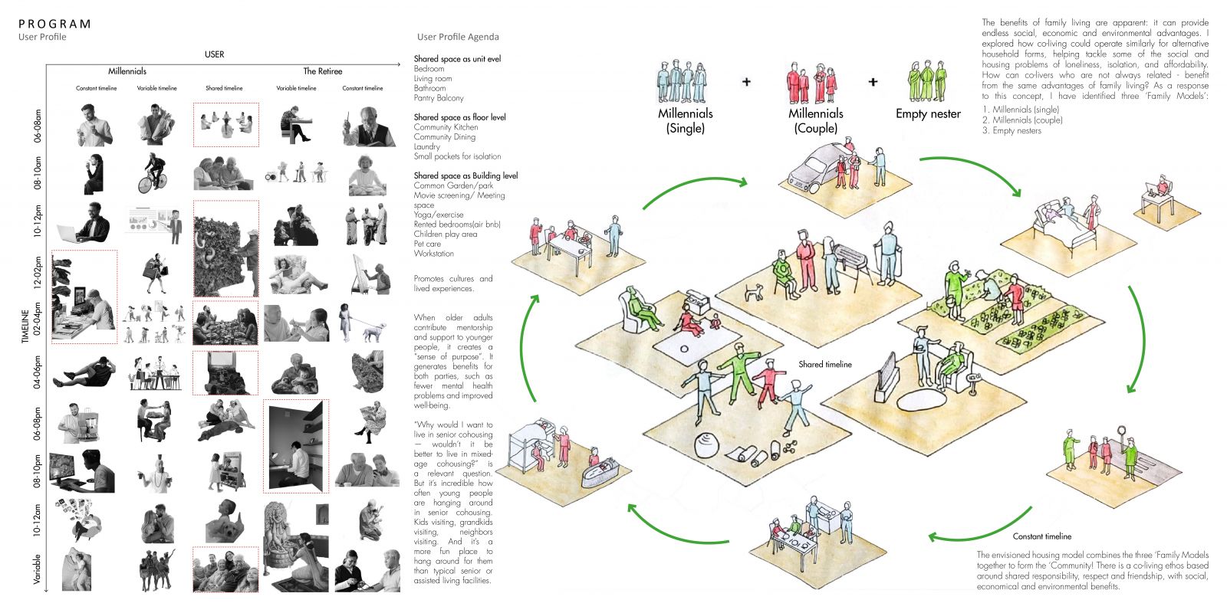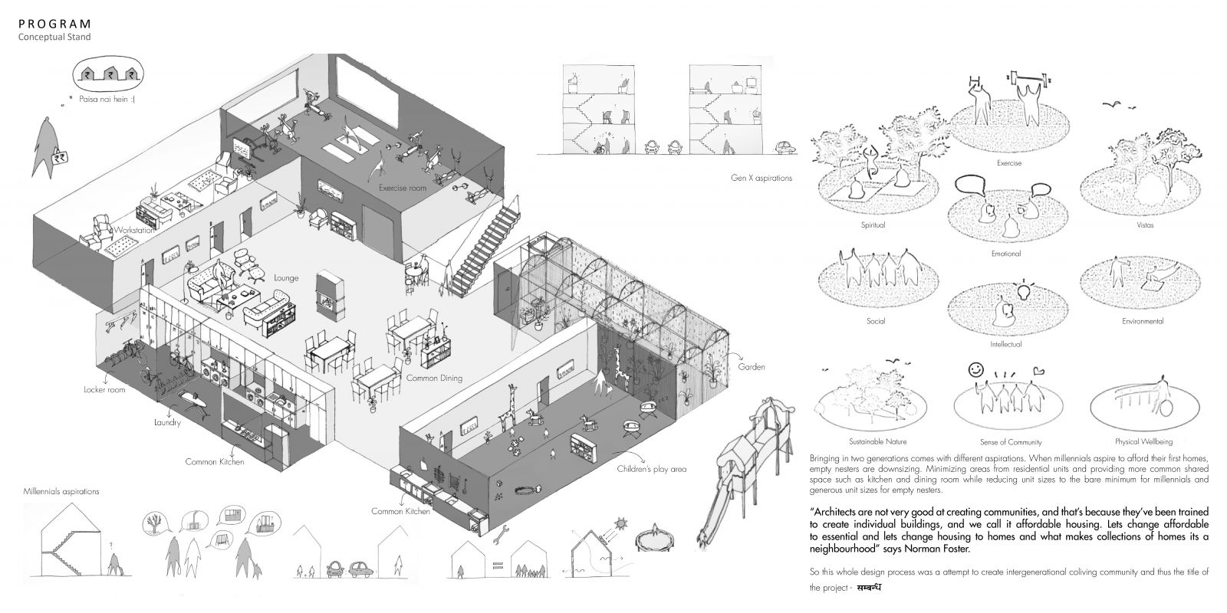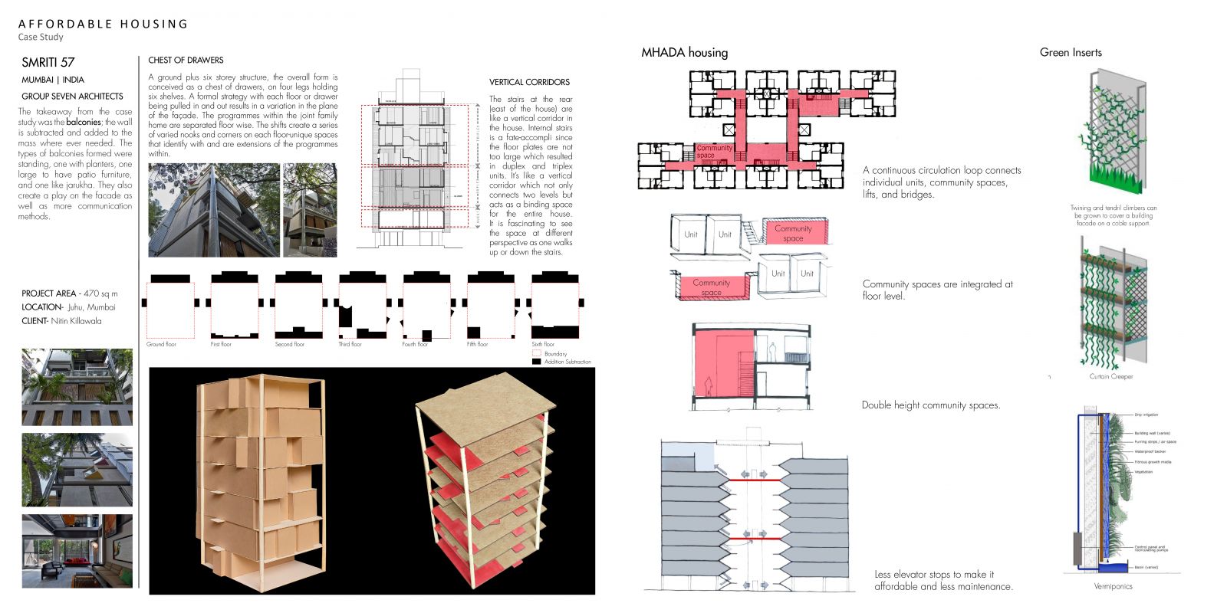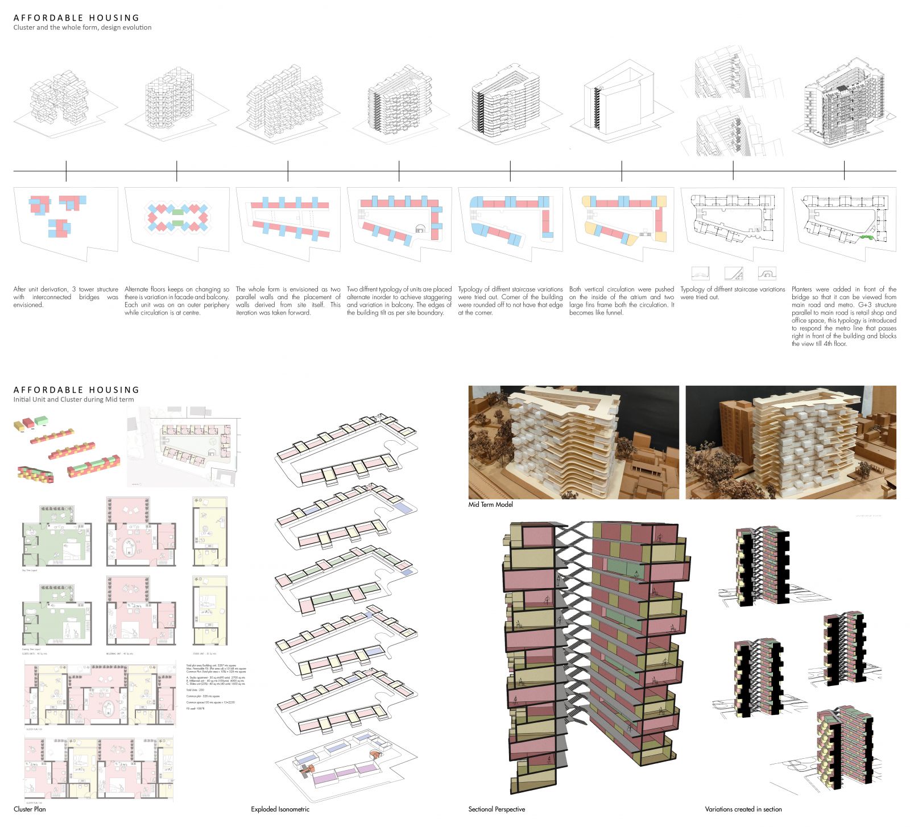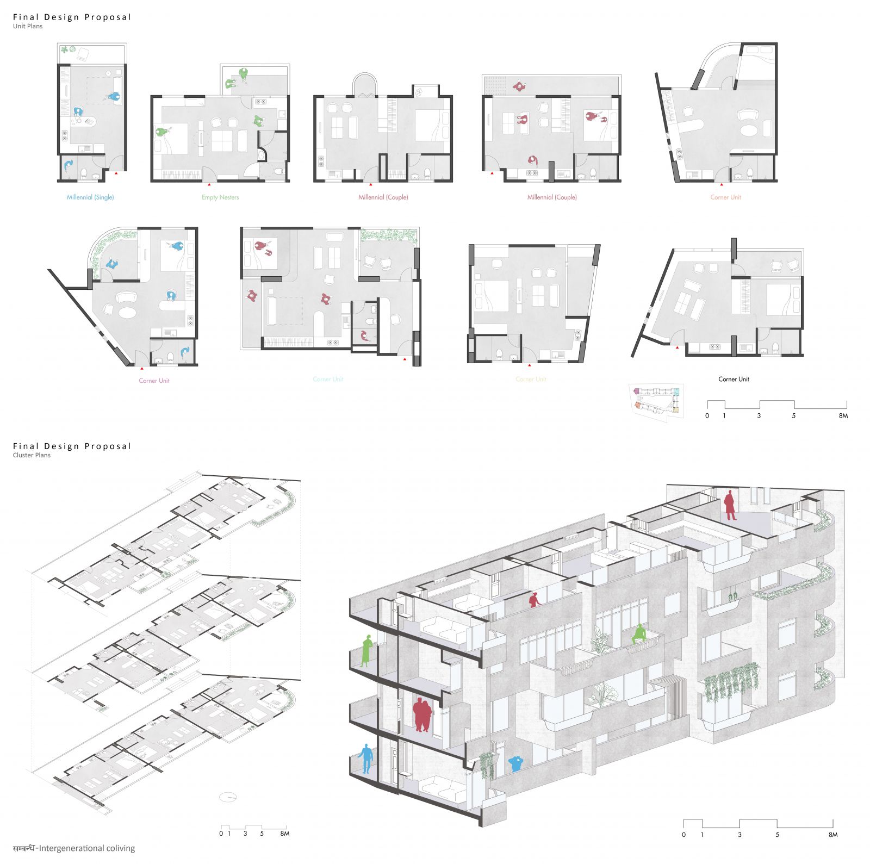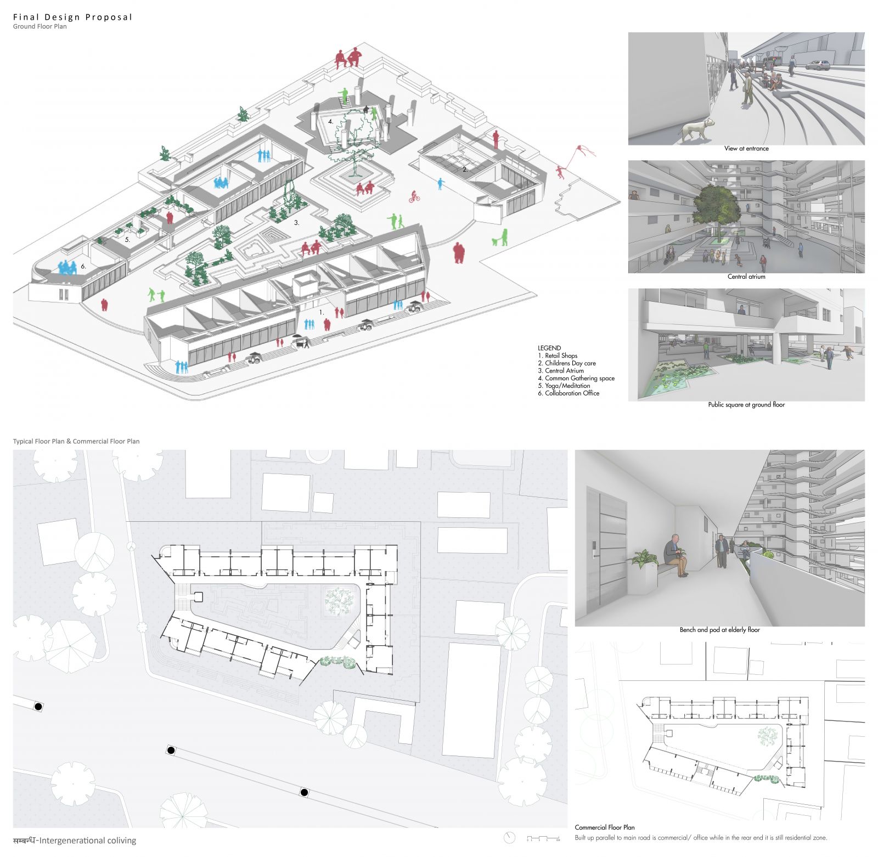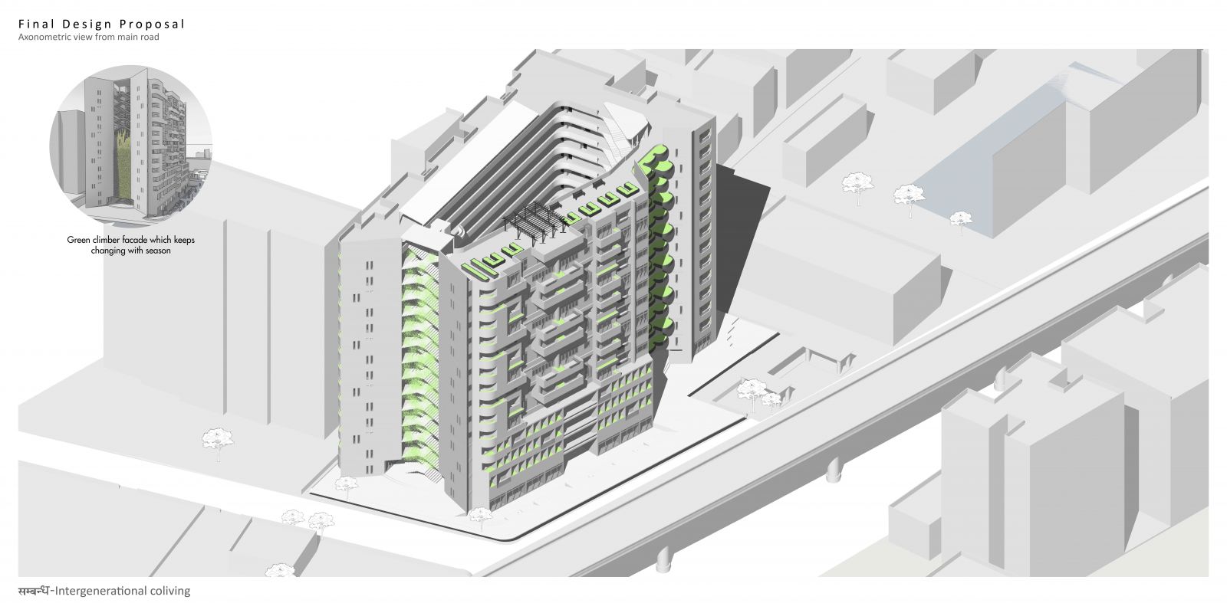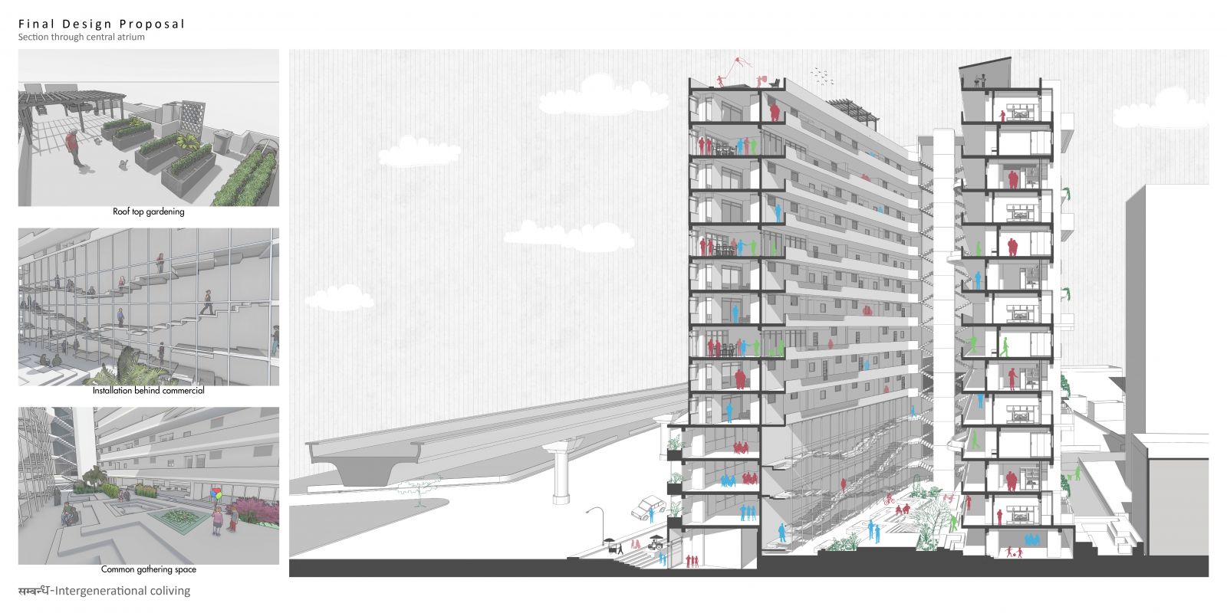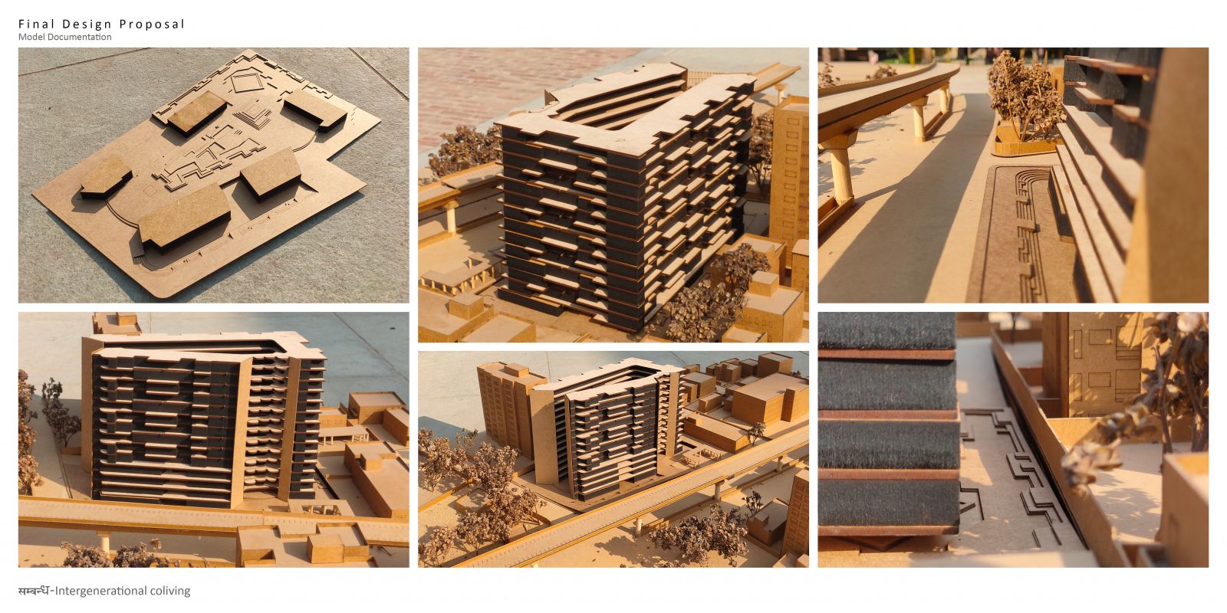Your browser is out-of-date!
For a richer surfing experience on our website, please update your browser. Update my browser now!
For a richer surfing experience on our website, please update your browser. Update my browser now!
The benefits of family living are apparent: it can provide endless social, economic, and environmental advantages. I explored how co-living could operate similarly for alternative household forms, helping tackle some of the social and housing problems of loneliness, isolation, and affordability. How can co-livers who are not always related - benefit from the same advantages of family living? As a response to this concept, I have identified three ‘Family Models’: 1. Millennials (single) 2. Millennials (couple) 3. Empty nesters The envisioned housing model combines the three ‘Family Models together to form the ‘Community! There is a co-living ethos based around shared responsibility, respect, and friendship, with social, economic, and environmental benefits.Bringing in two generations comes with different aspirations. When millennials aspire to afford their first homes, empty nesters are downsizing. Minimizing areas from residential units and providing more common shared space such as kitchen and dining room while reducing unit sizes to the bare minimum for millennials and generous unit sizes for empty nesters.“Architects are not very good at creating communities, and that’s because they’ve been trained to create individual buildings, and we call it affordable housing. Let's change affordable to essential, and let's change housing to homes, and what makes collections of homes is a neighborhood,” says Norman Foster. So this whole design process was an attempt to create an intergenerational co-living community, and thus the title of the project - Sambandh. For the design process, the wall is subtracted and added to the mass where ever needed. The types of balconies formed were standing, one with planters, one large to have patio furniture, and one like jarukha. They also create a play on the facade as well as more communication methods.
View Additional Work