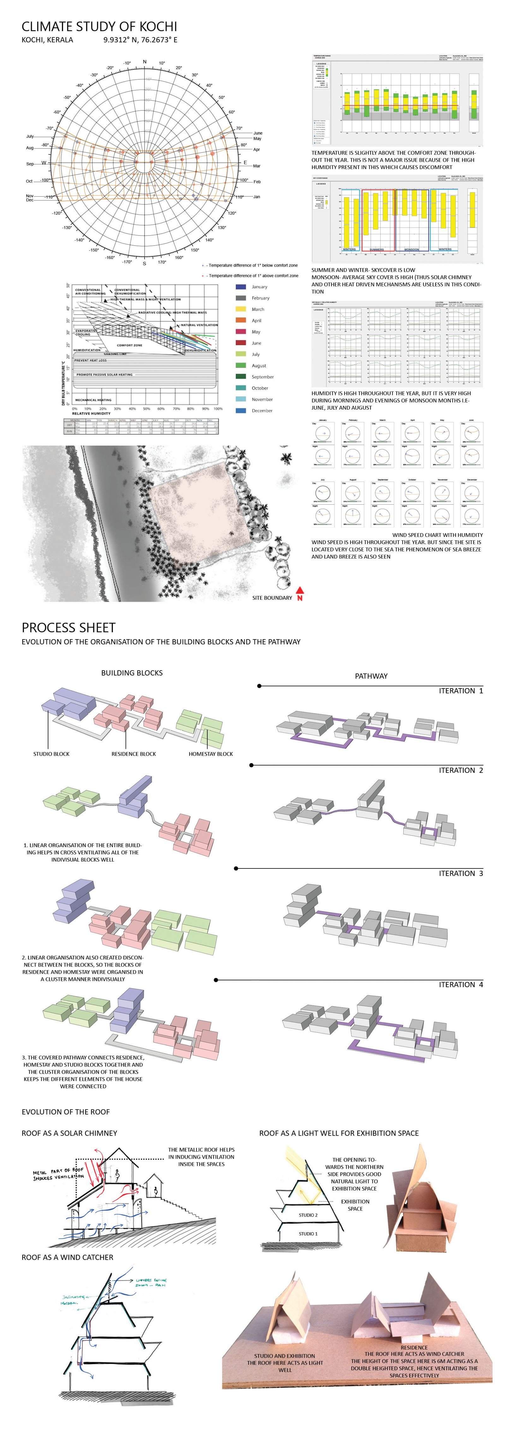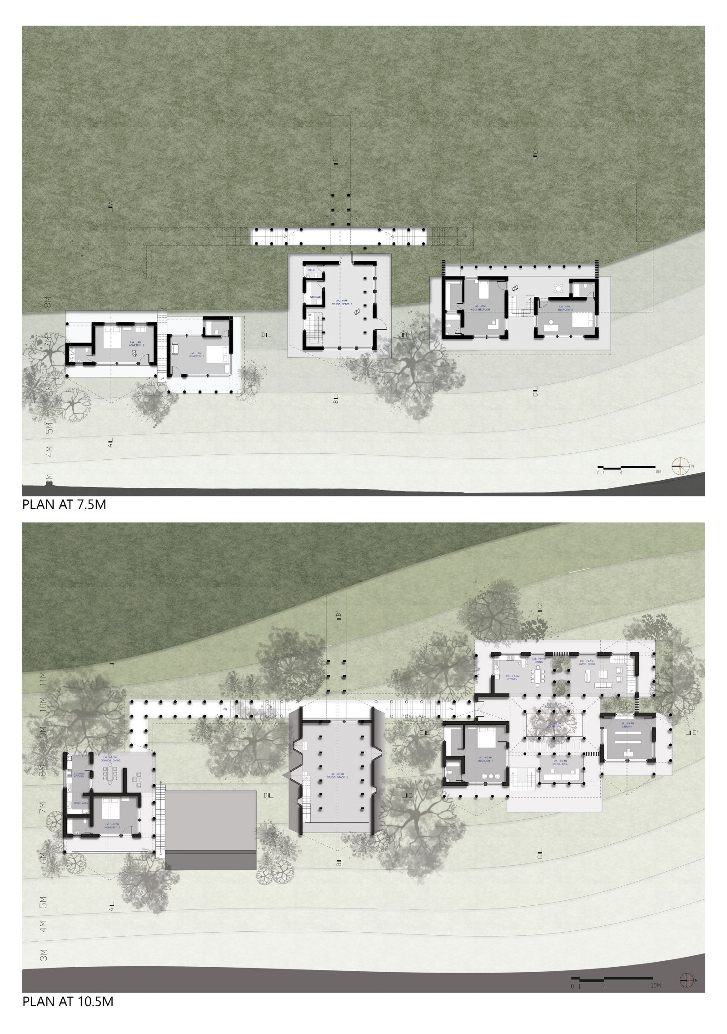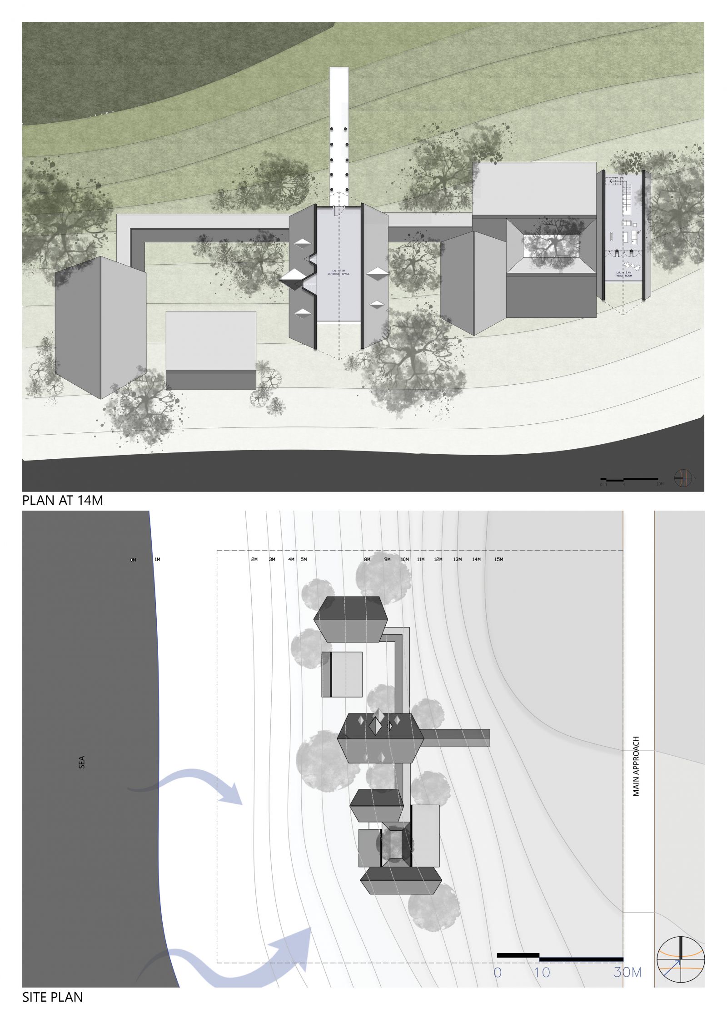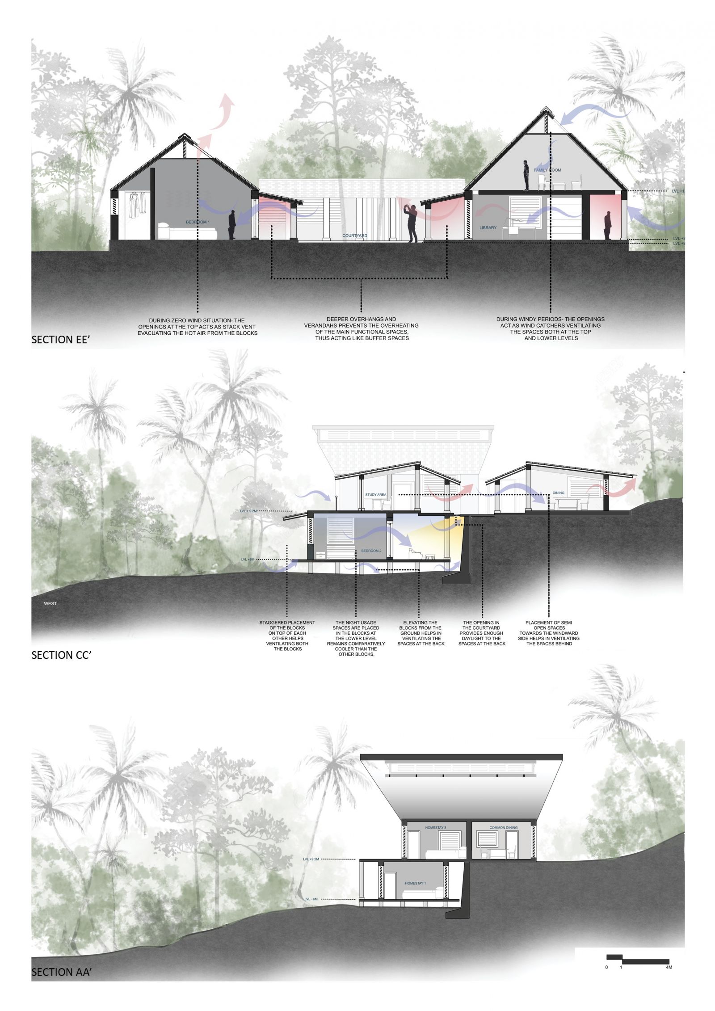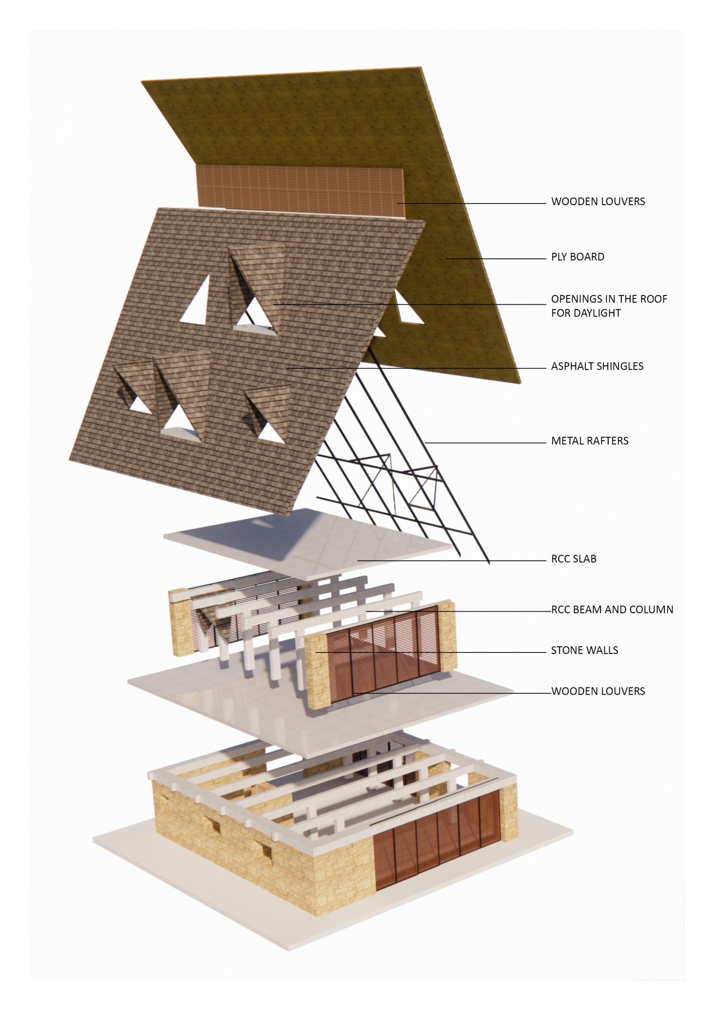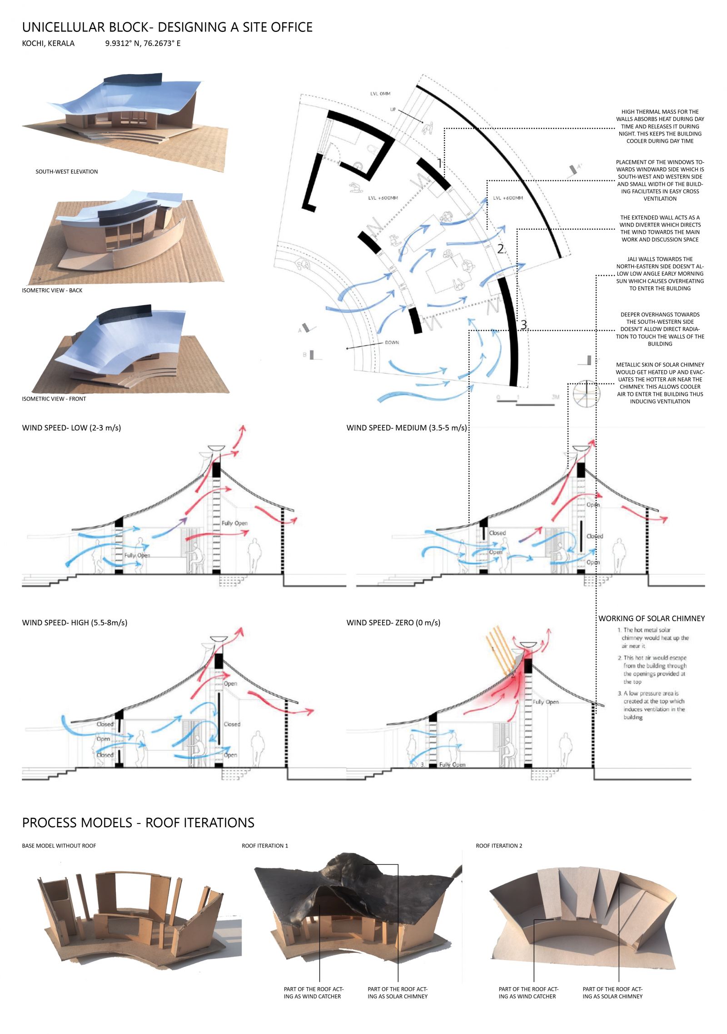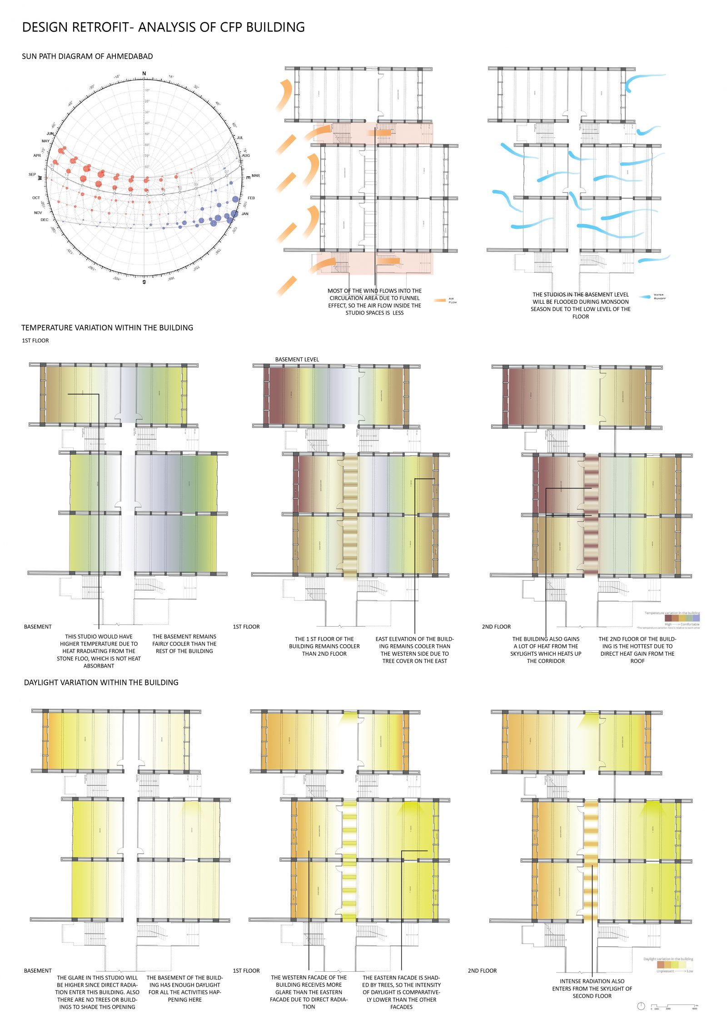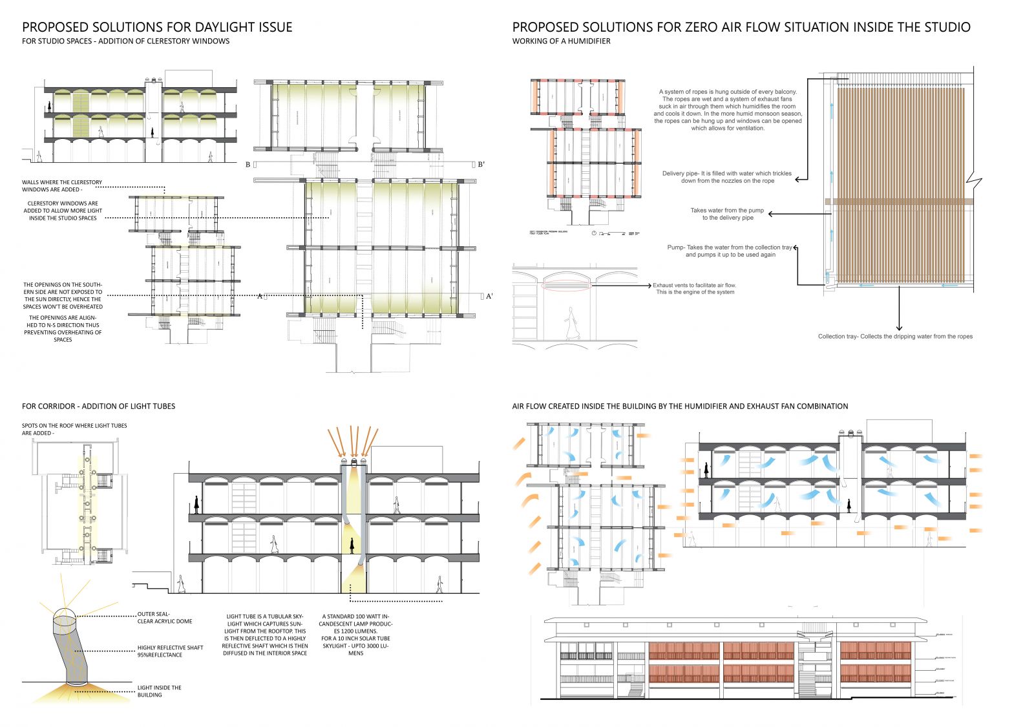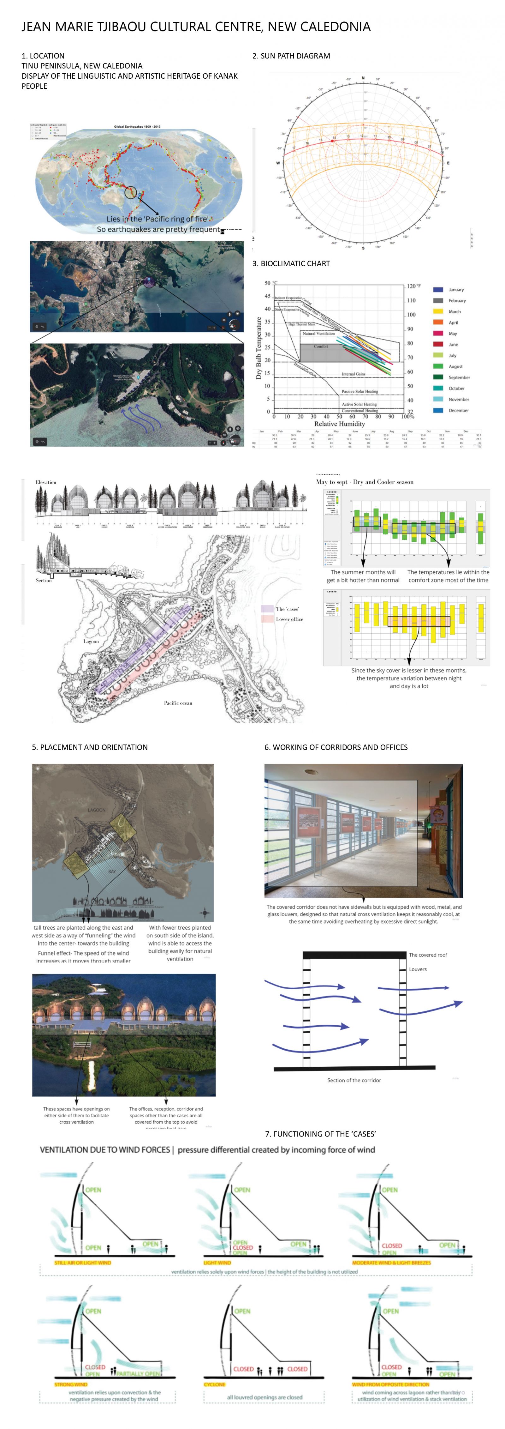Your browser is out-of-date!
For a richer surfing experience on our website, please update your browser. Update my browser now!
For a richer surfing experience on our website, please update your browser. Update my browser now!
Kochi having hot and humid climate demands good ventilation and techniques to prevent overheating of the building. For high humidity, facilitating cross ventilation was the strategy used, which led to linear organization of functions and clustering it at some parts for having good connection between individual blocks. To connect the blocks, a covered pathway was introduced. Receiving high rainfall, Kochi demands sloping roofs. So at some blocks the traditional wind catcher is integrated to the roof and for exhibition space roof acts as lightwell. The slopingroof which integrates the blocks together has mixed functions according to demands of the space
View Additional Work