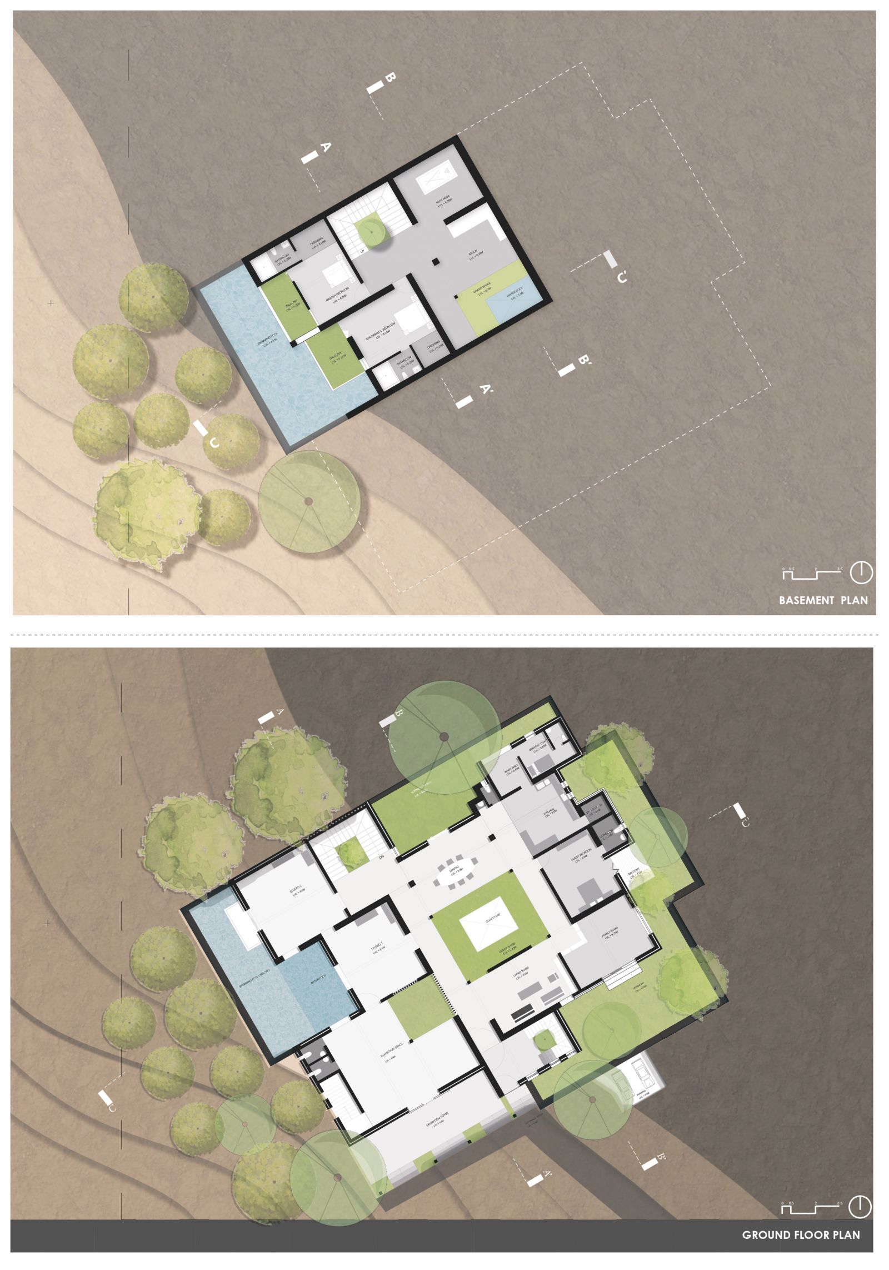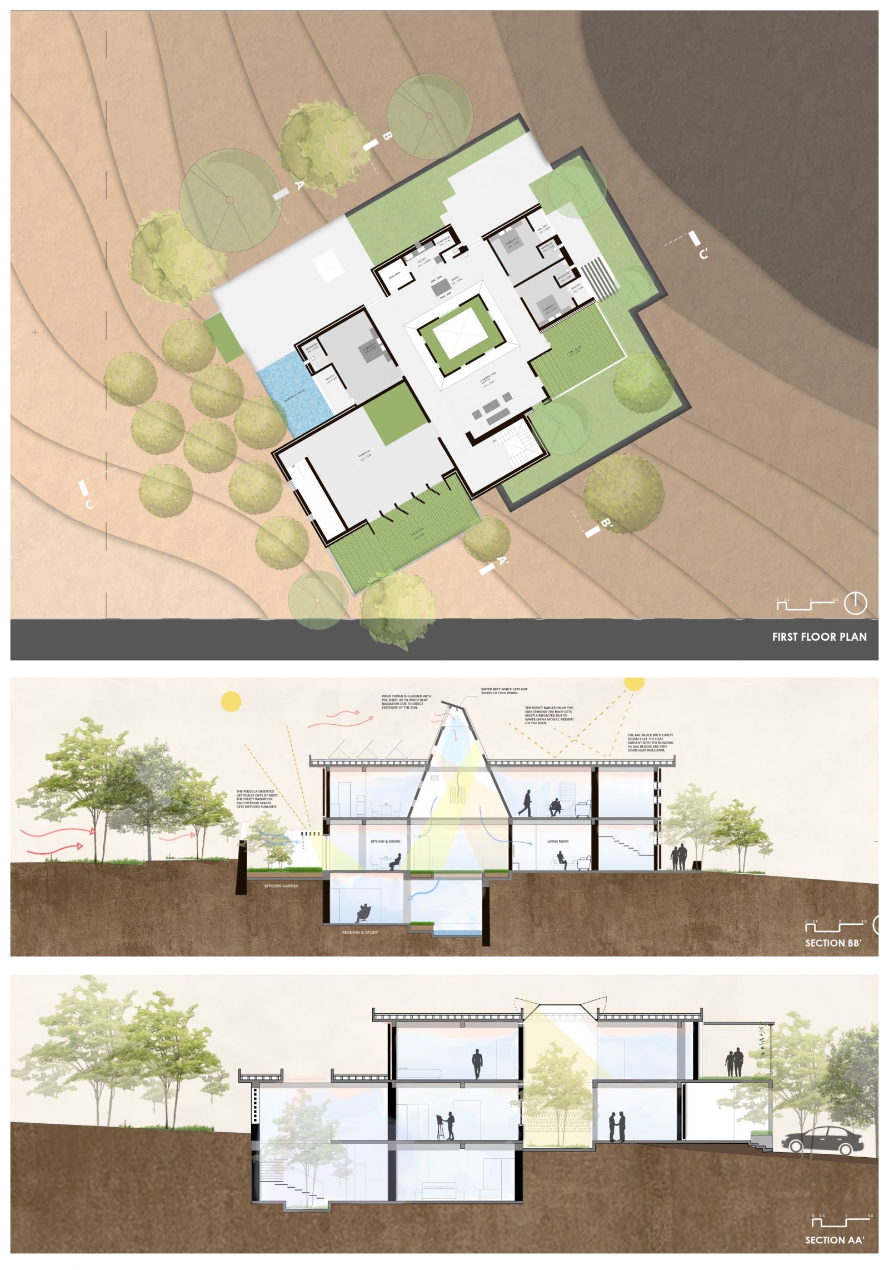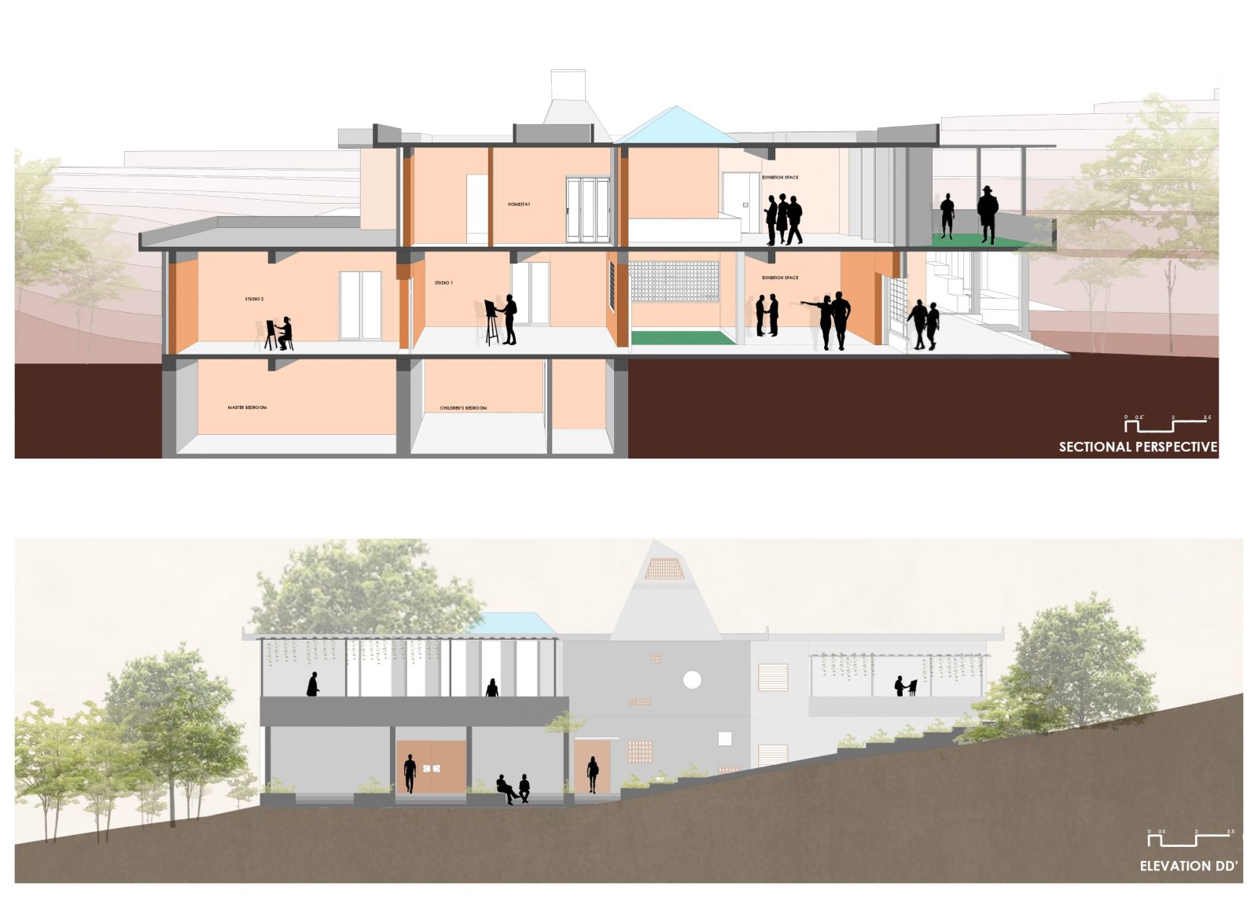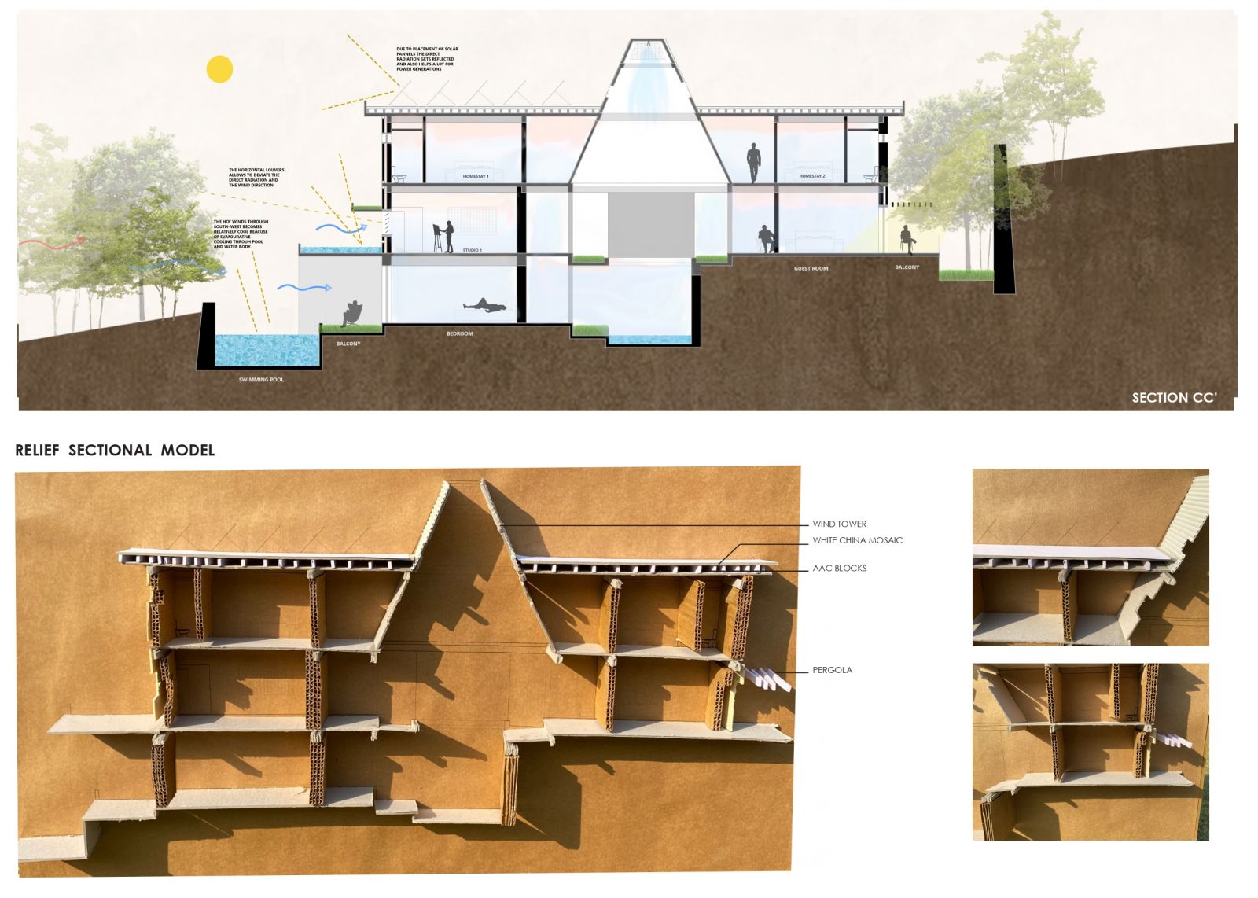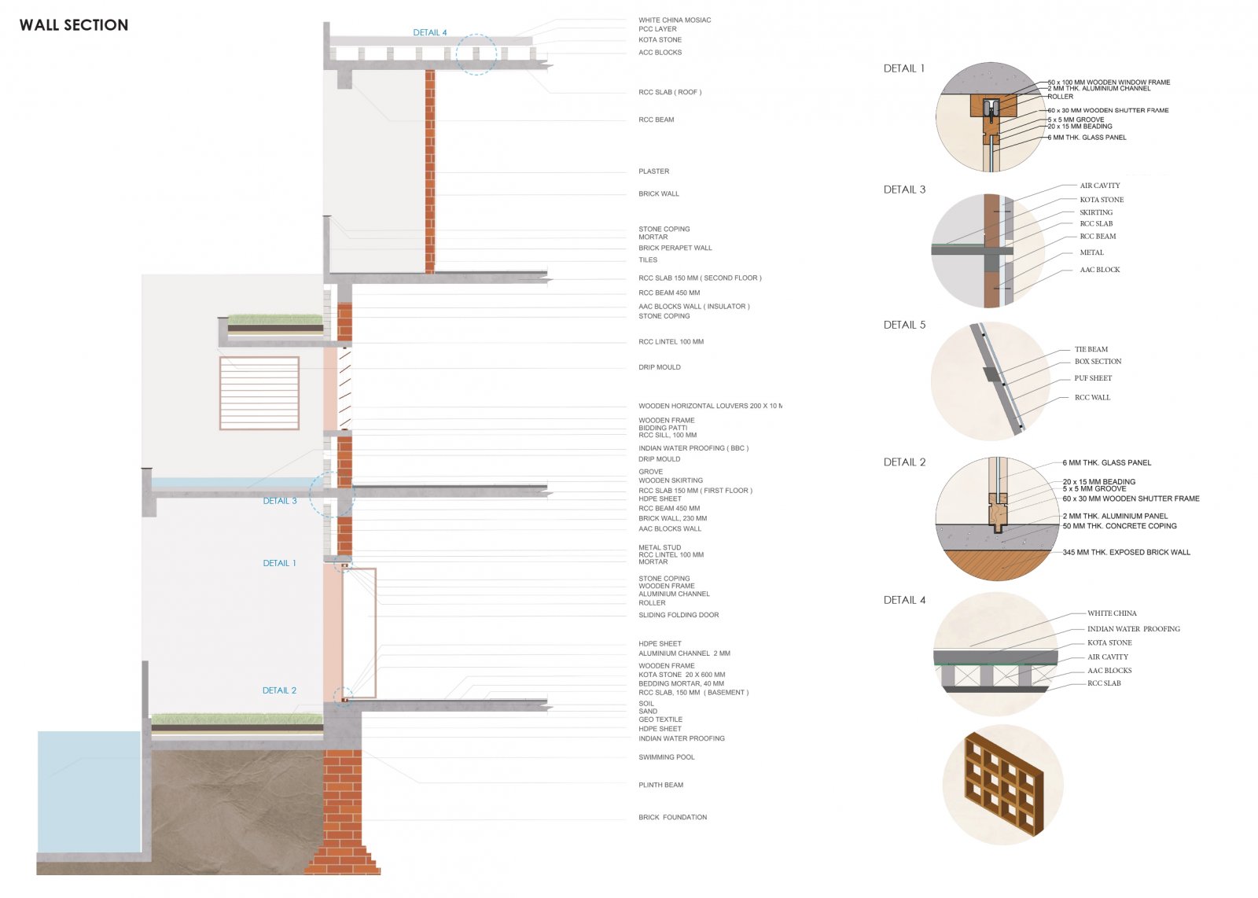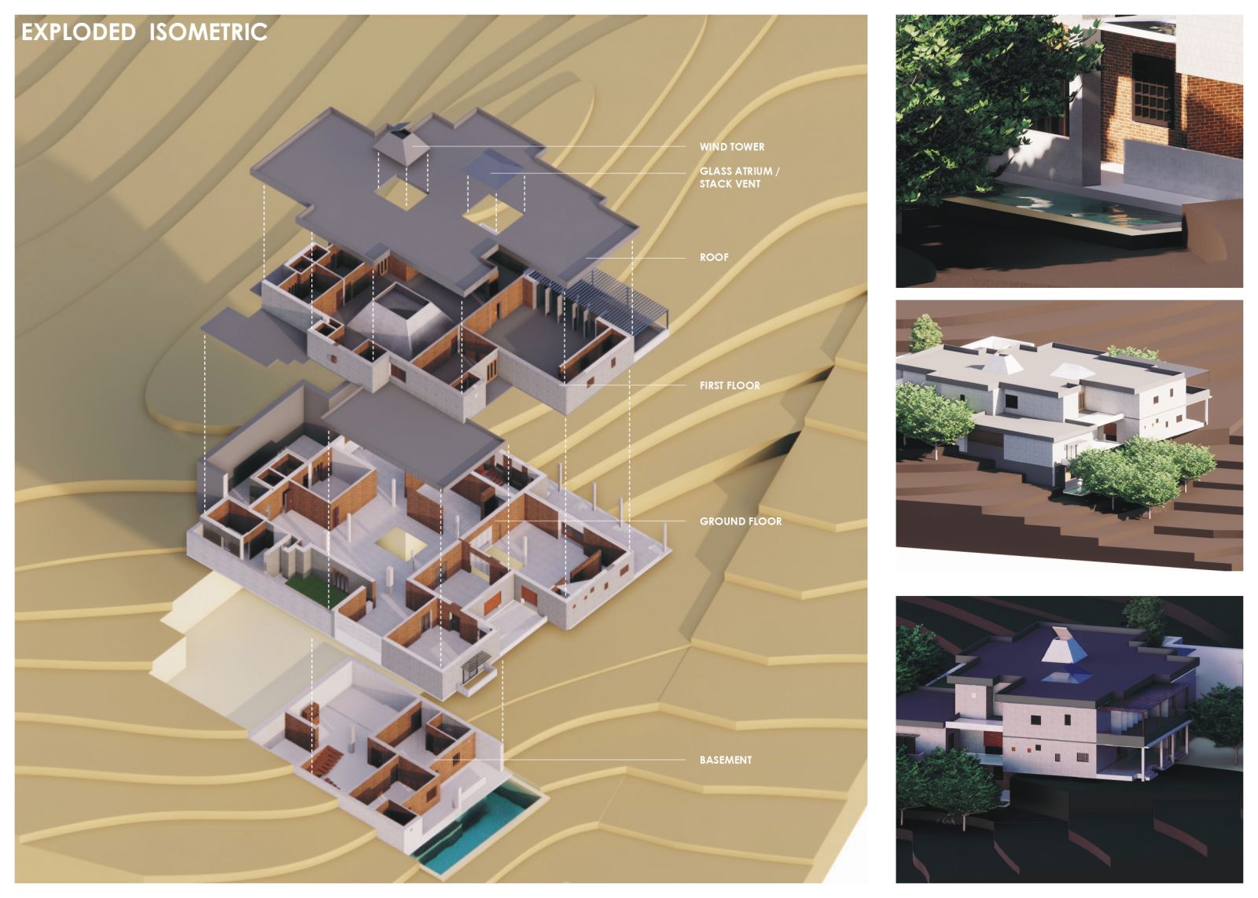Your browser is out-of-date!
For a richer surfing experience on our website, please update your browser. Update my browser now!
For a richer surfing experience on our website, please update your browser. Update my browser now!
The projects proposed a residence of an artist in jodhpur, in which family of 5 members stays. Father and Mother both are an artist (painter) and has their individual studio space. The residence also includes an exhibition space where in a year 5-6 times paintings are displayed and their friends visits to have a look at exhibition. The homestay includes 3 bedroom which is at the top floor of the residence as a whole the building is in unity where both the private and public spaces are in one structure but are segregated within.
View Additional Work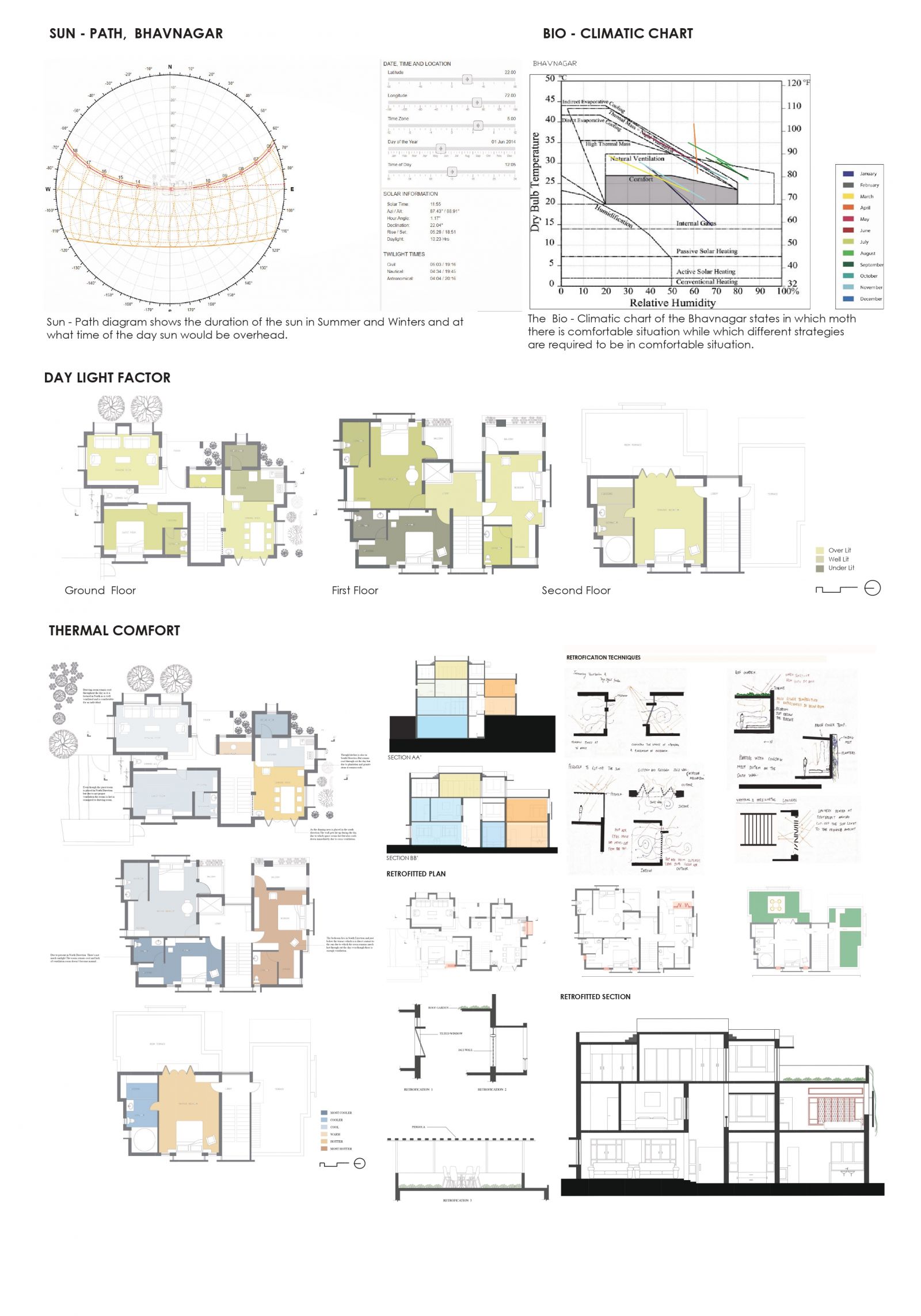
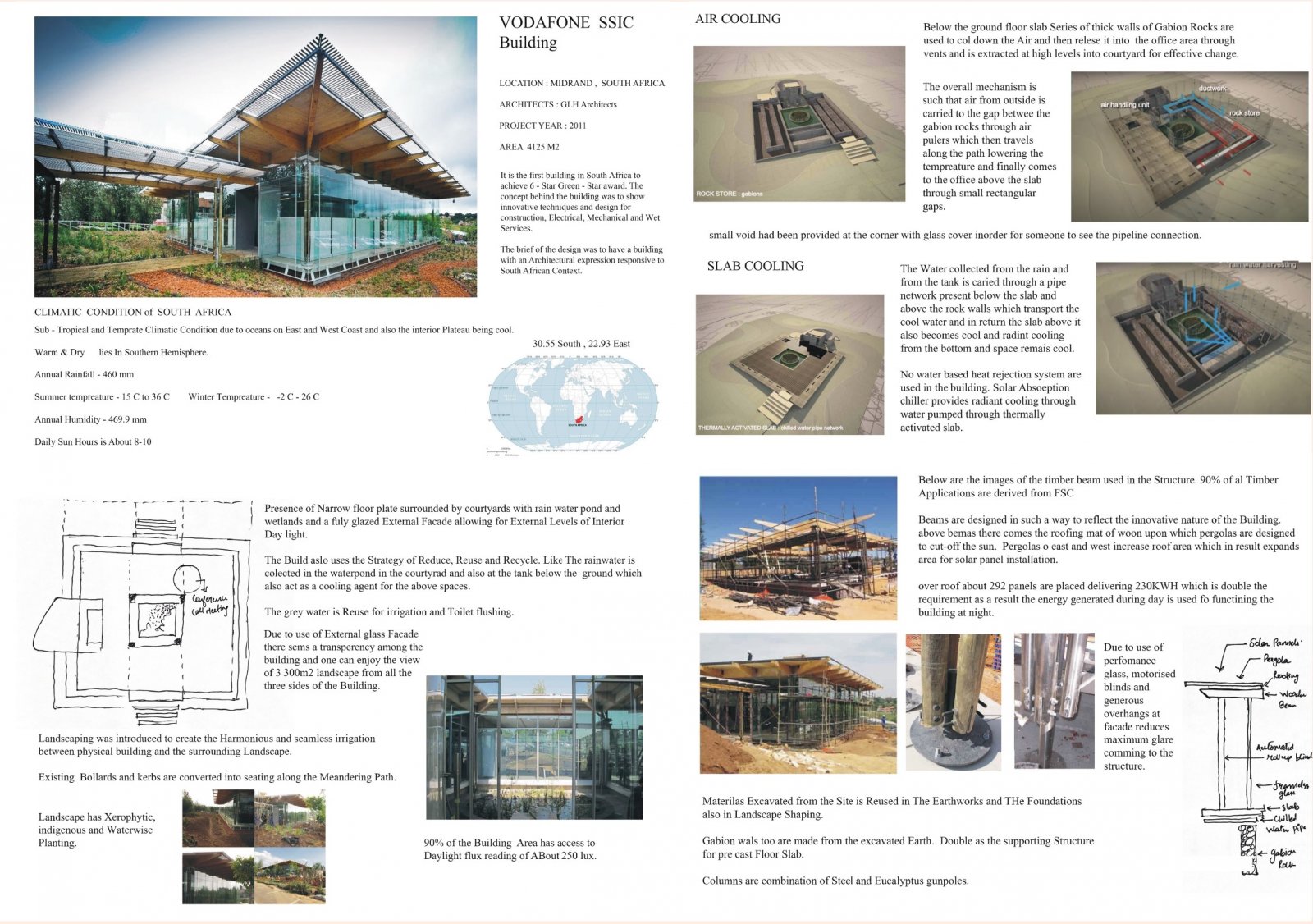
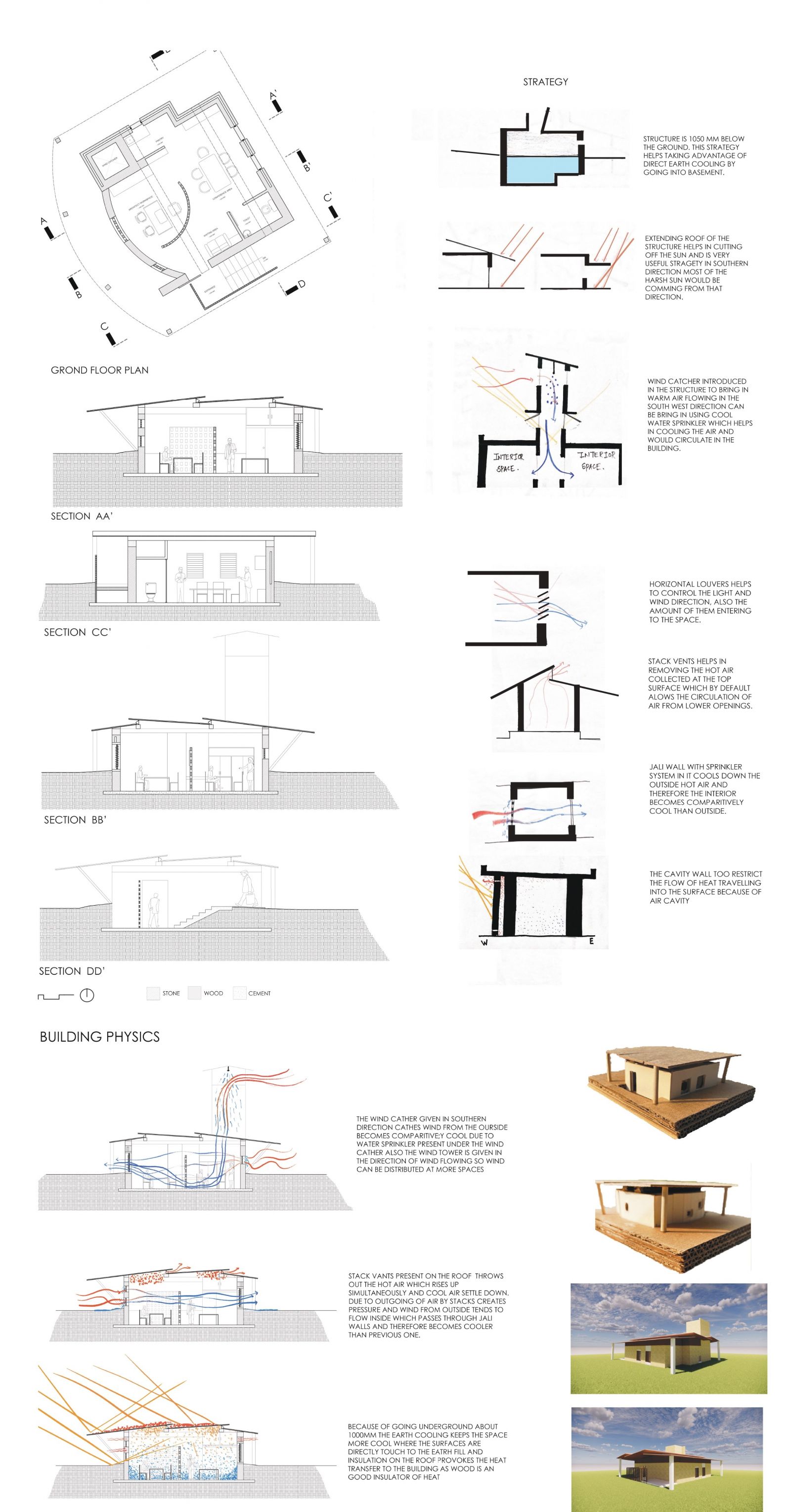
.jpg)
