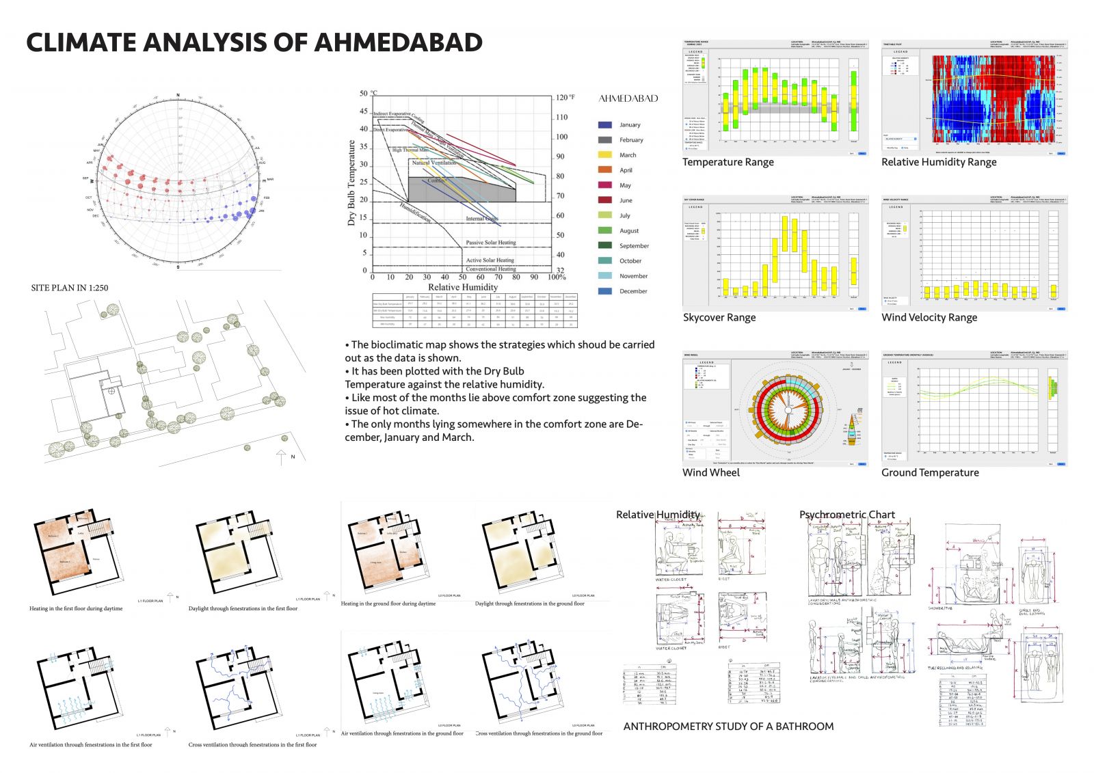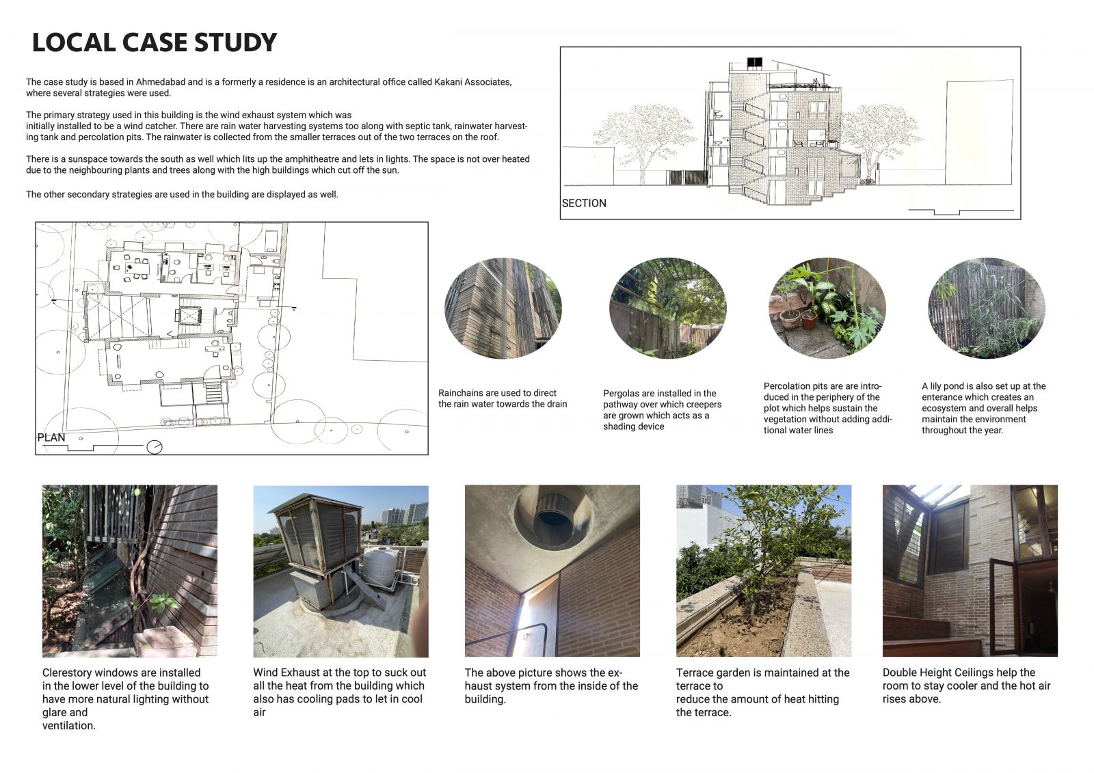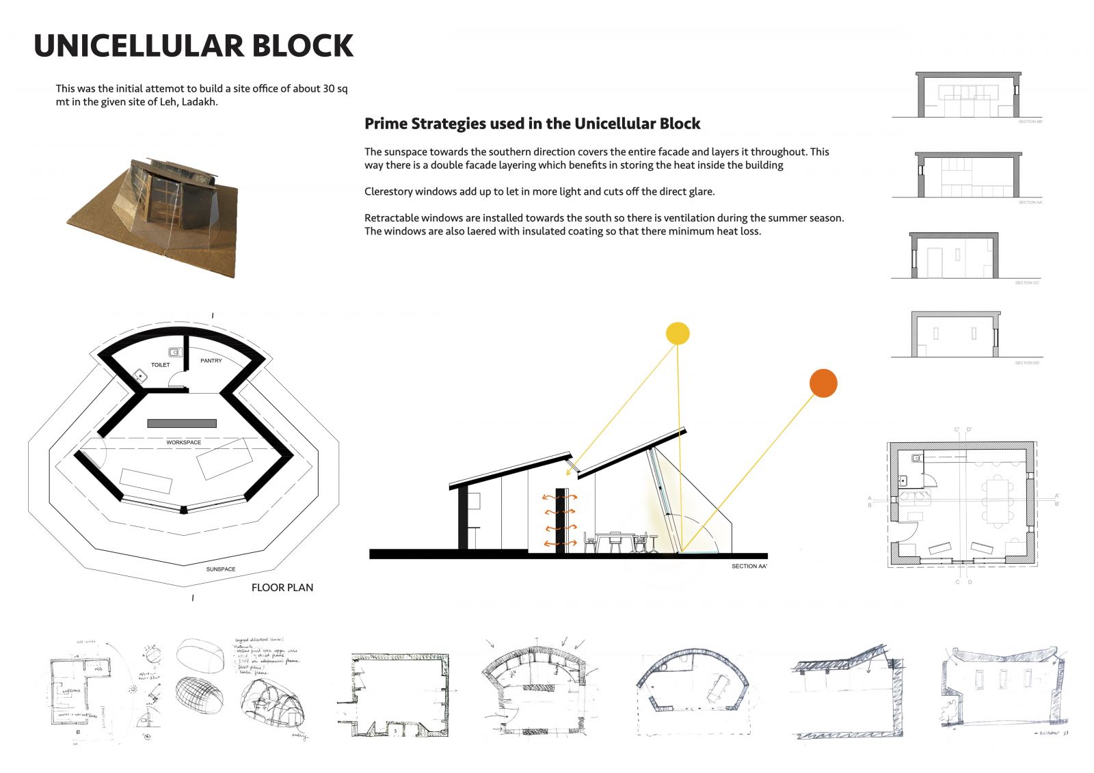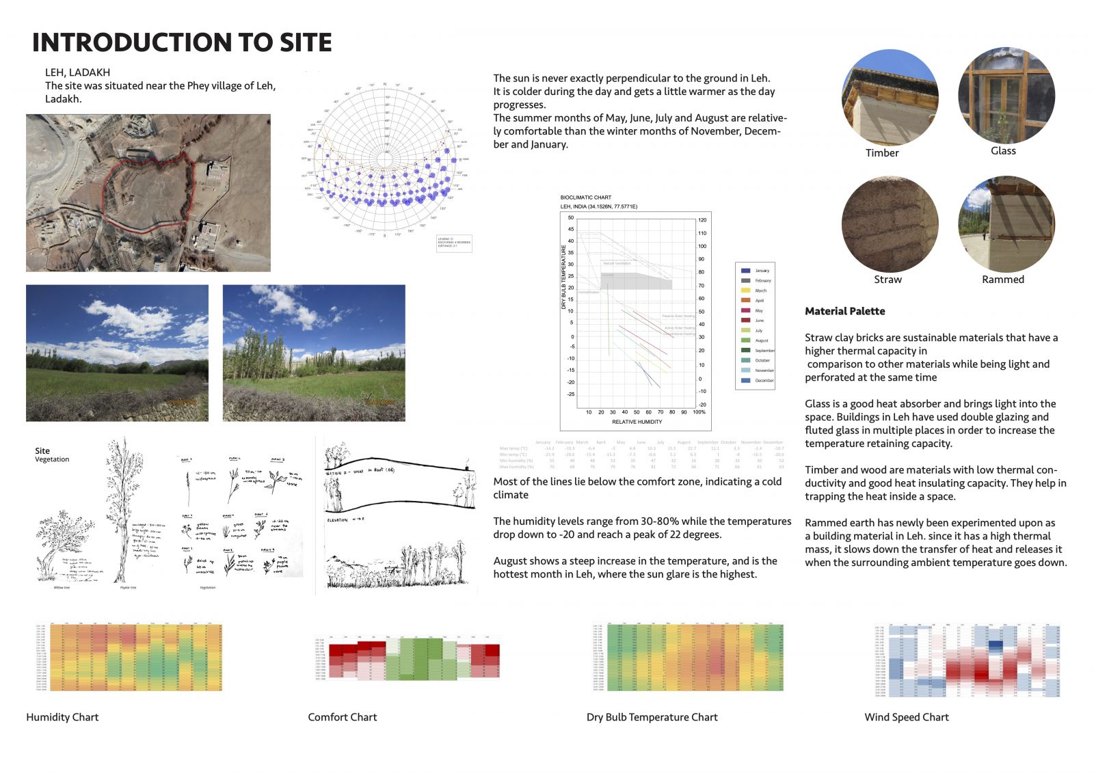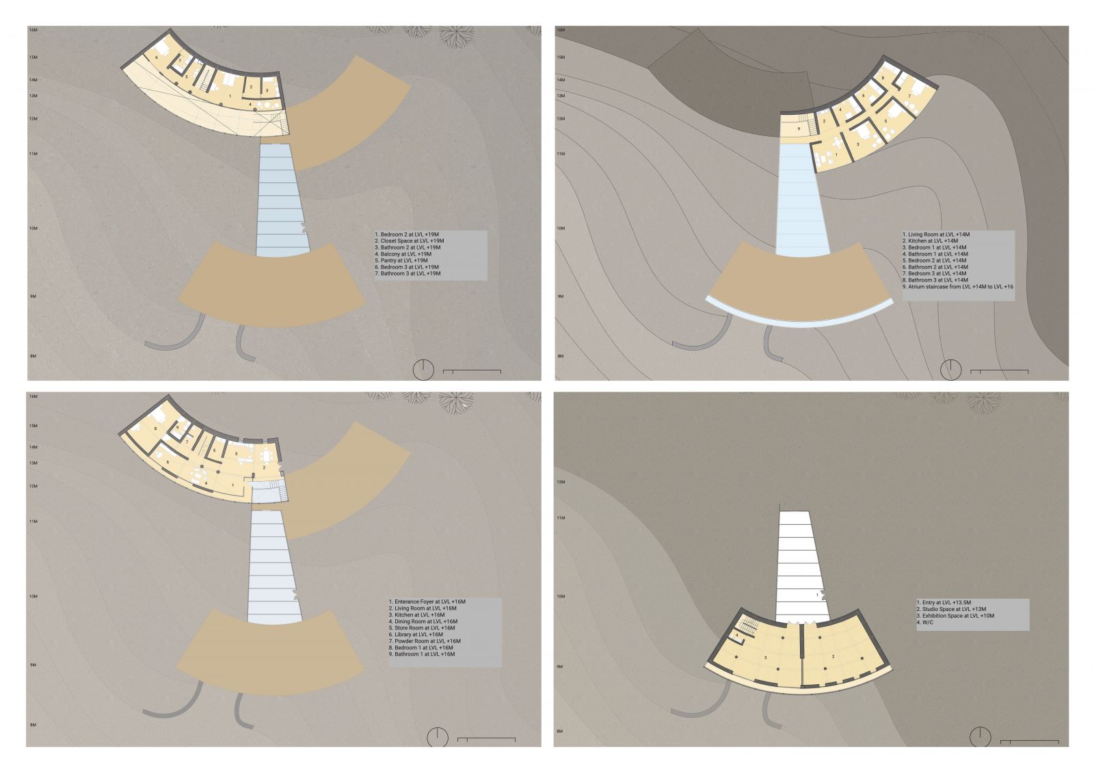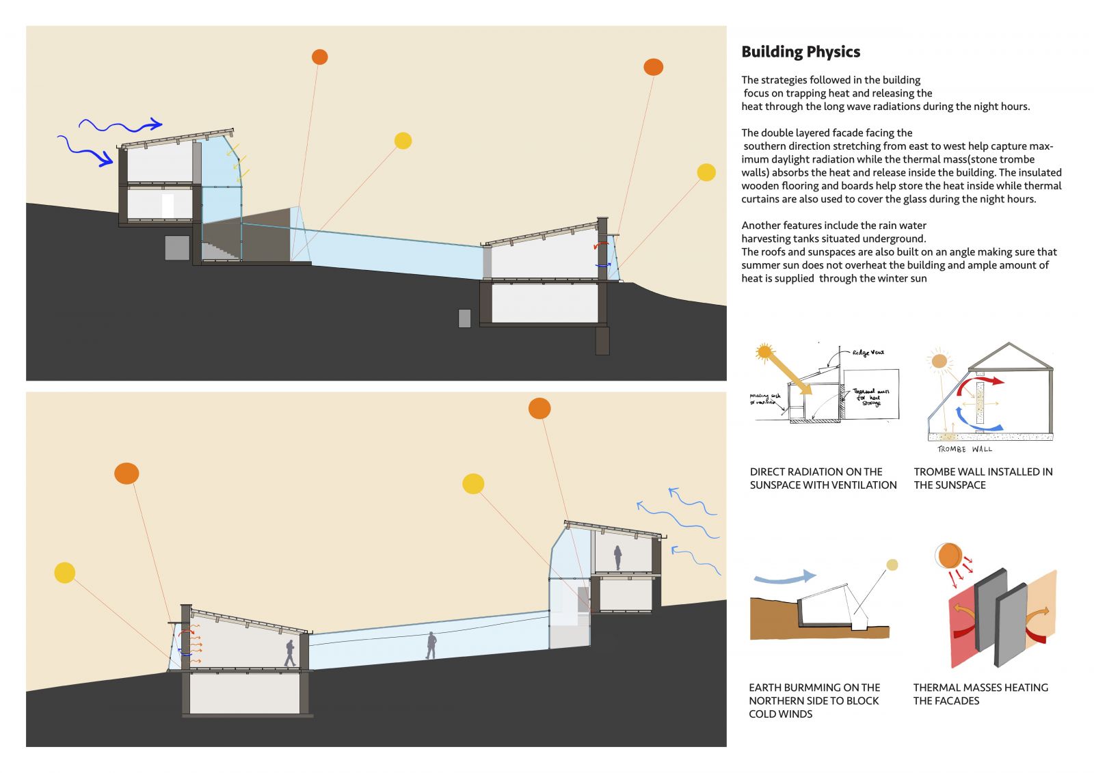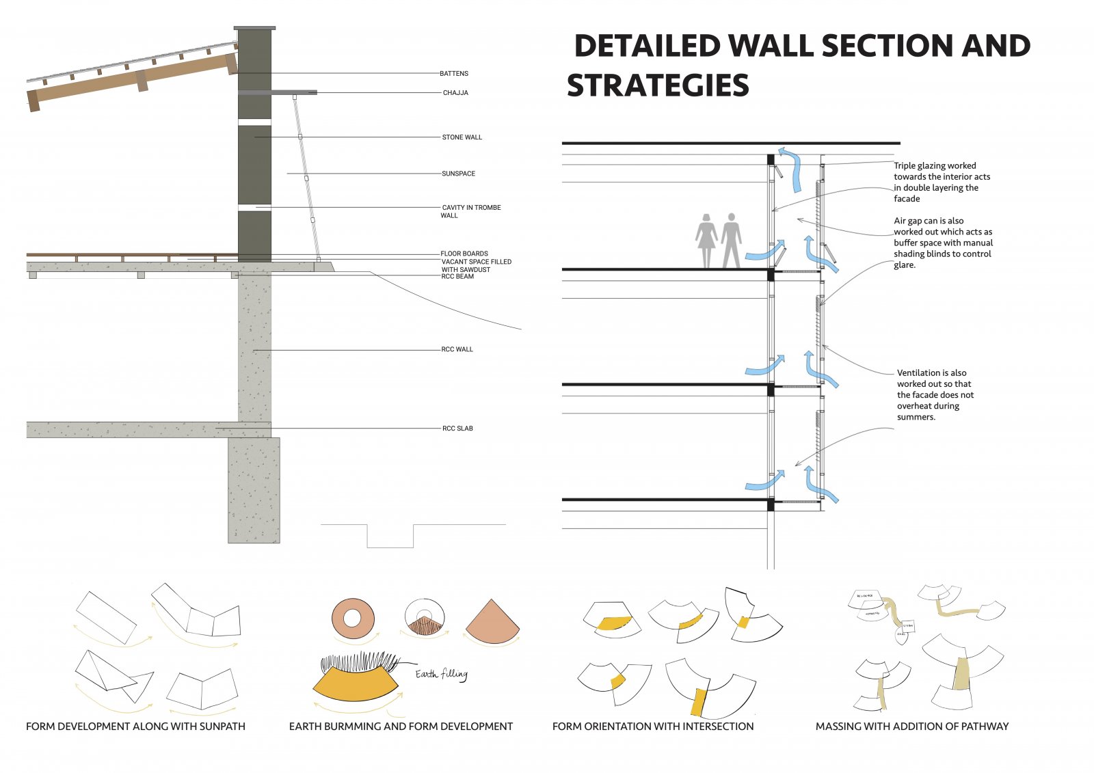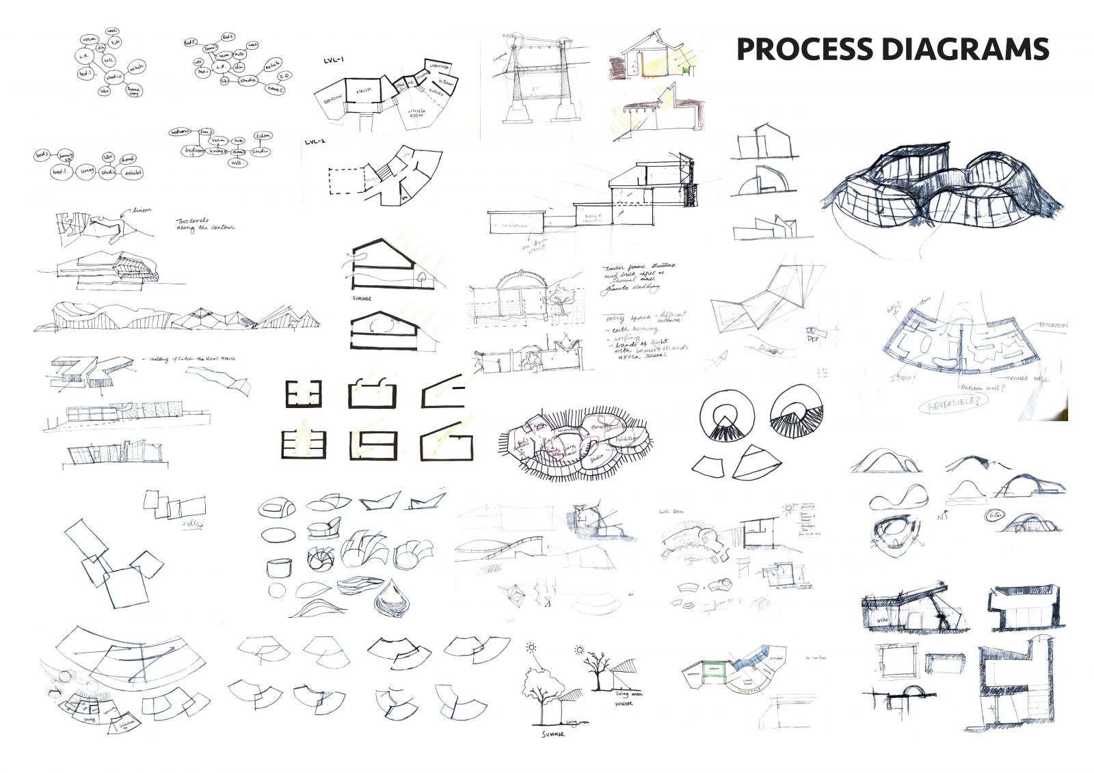Your browser is out-of-date!
For a richer surfing experience on our website, please update your browser. Update my browser now!
For a richer surfing experience on our website, please update your browser. Update my browser now!
The design is based in Leh, Ladakh and is to build an artist’s residence, studio and exhibition space as well as a homestay which can withstand the region’s harsh environment while consuming the least amount of energy possible. The building’s design, which doubles as a home and a studio, relies heavily on the idea to provide effective heat gain while making logical use of the contour levels. It also makes use of the idea of earth berming, double-layered facades and sunspaces while keeping all the buffer activity spaces towards the north.
