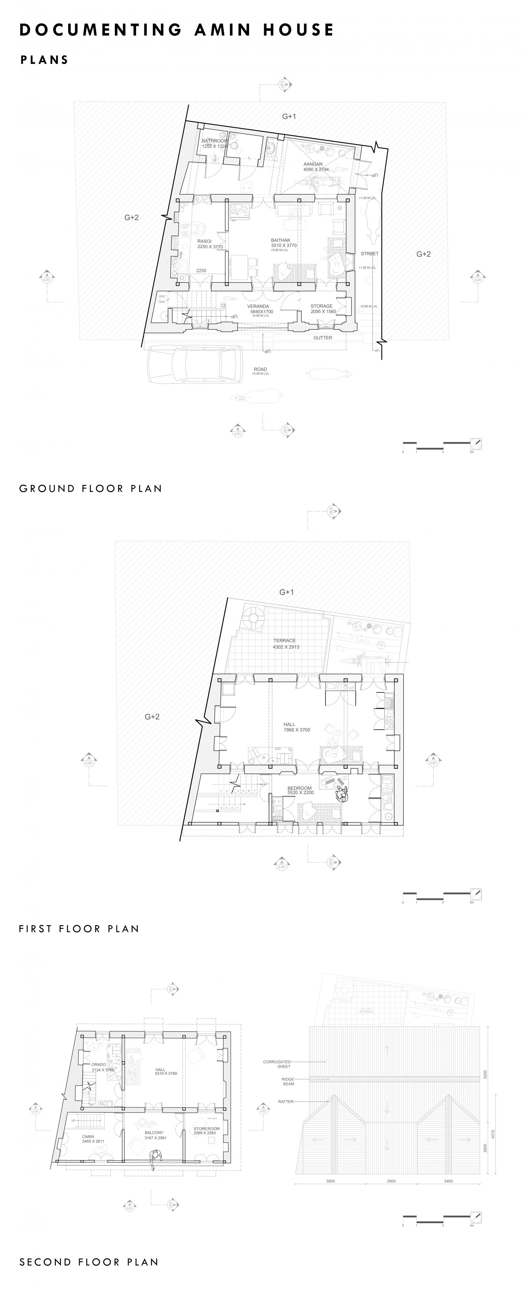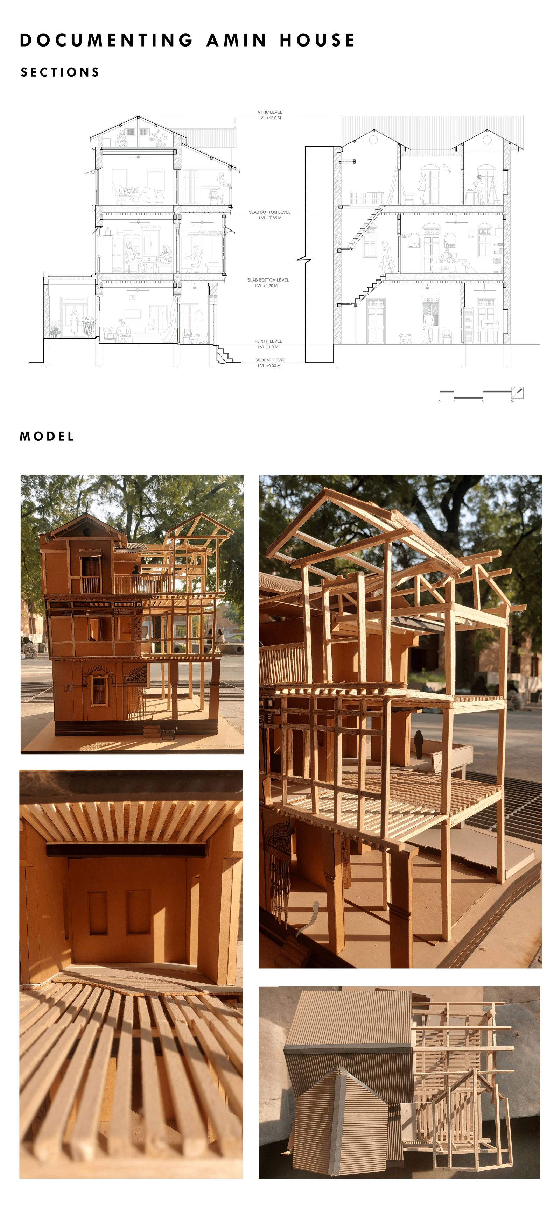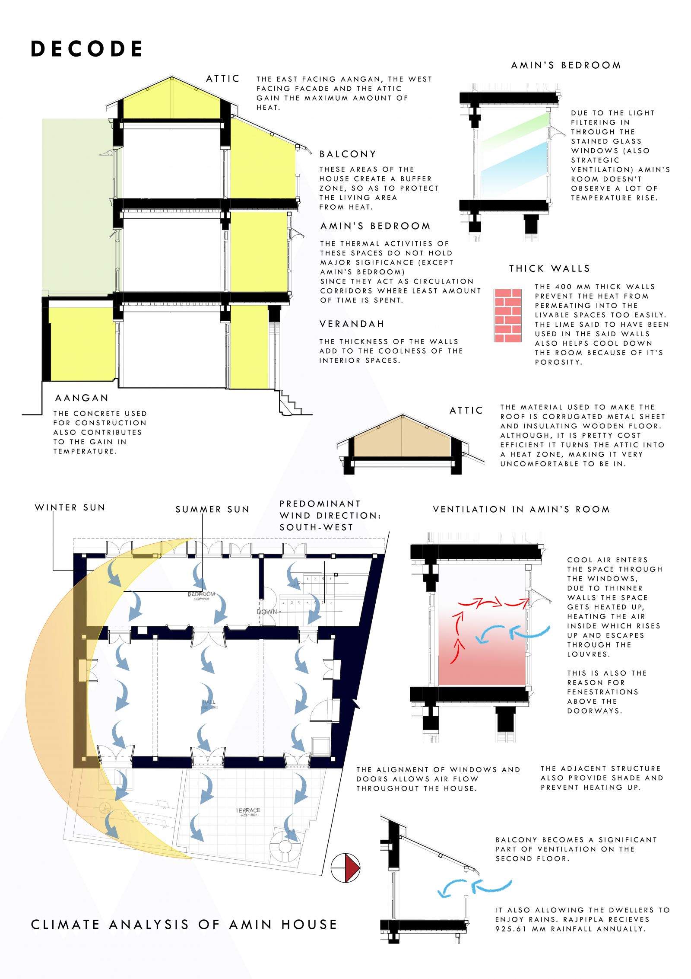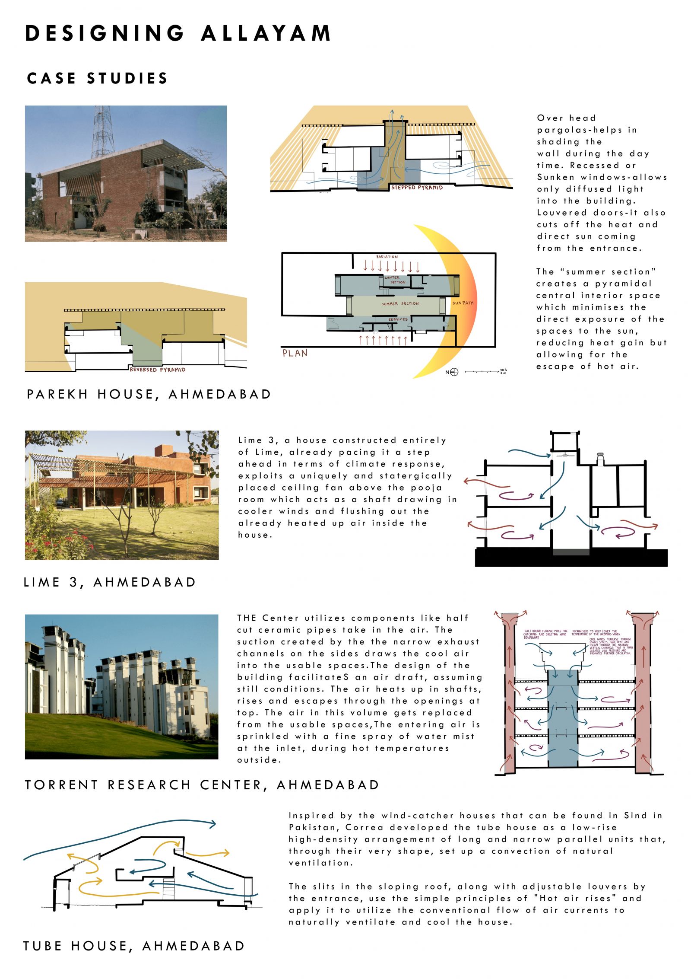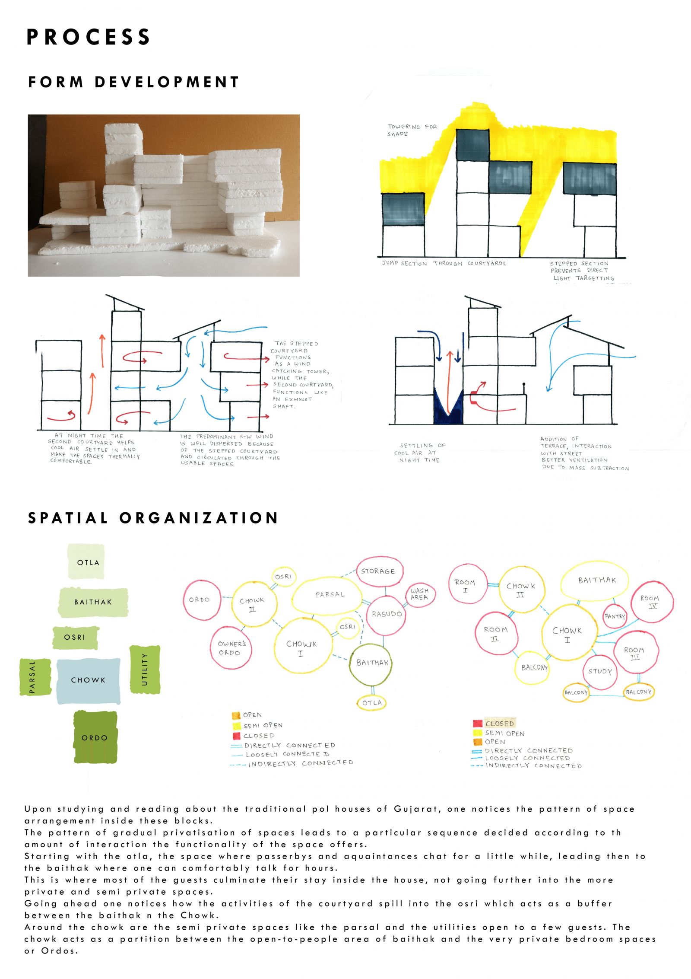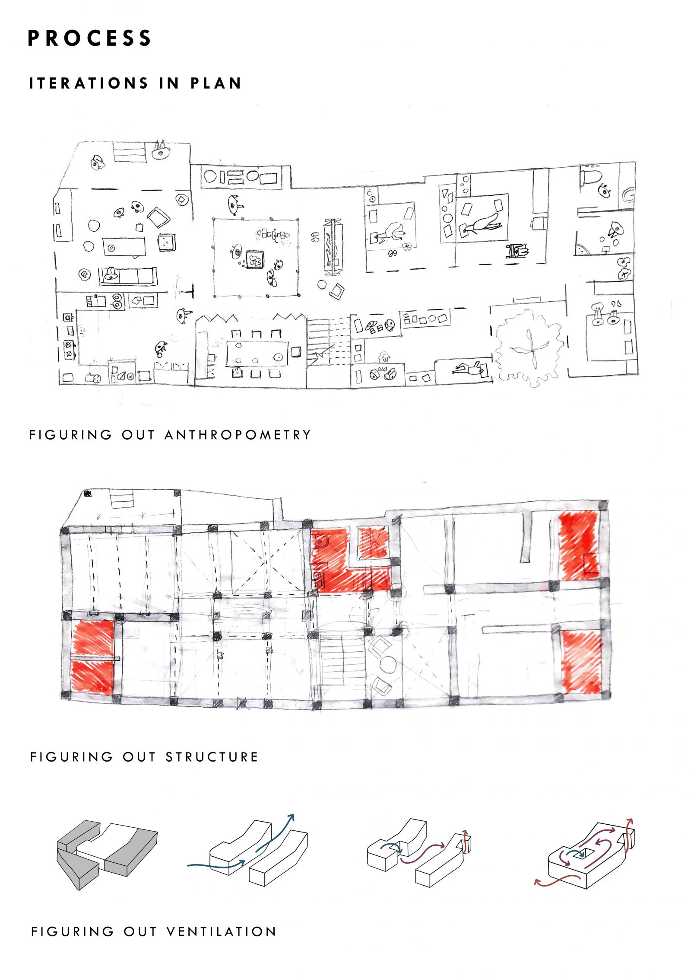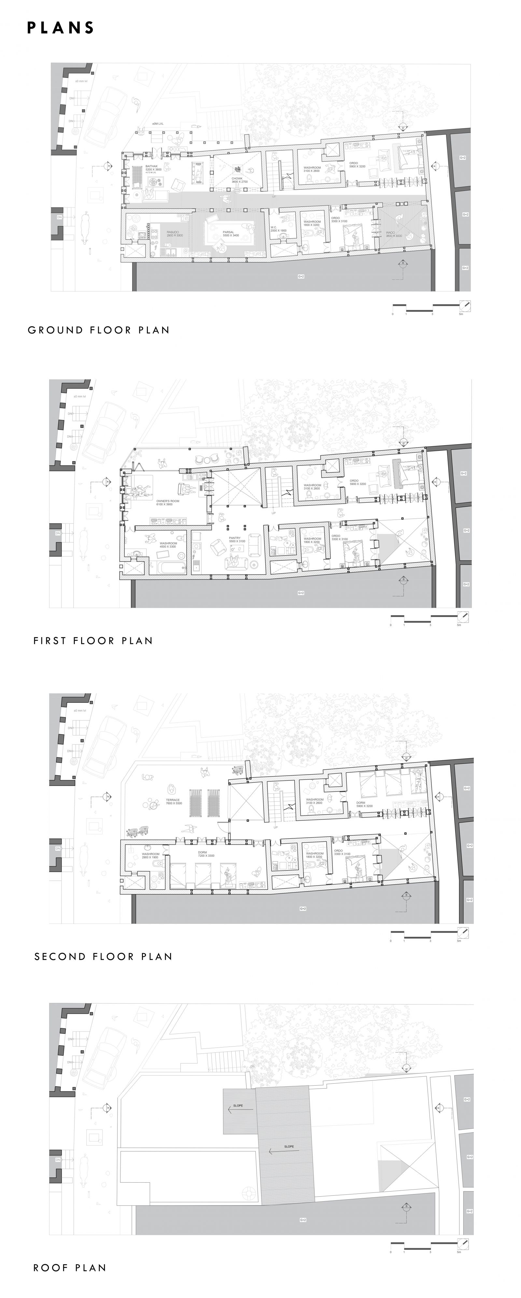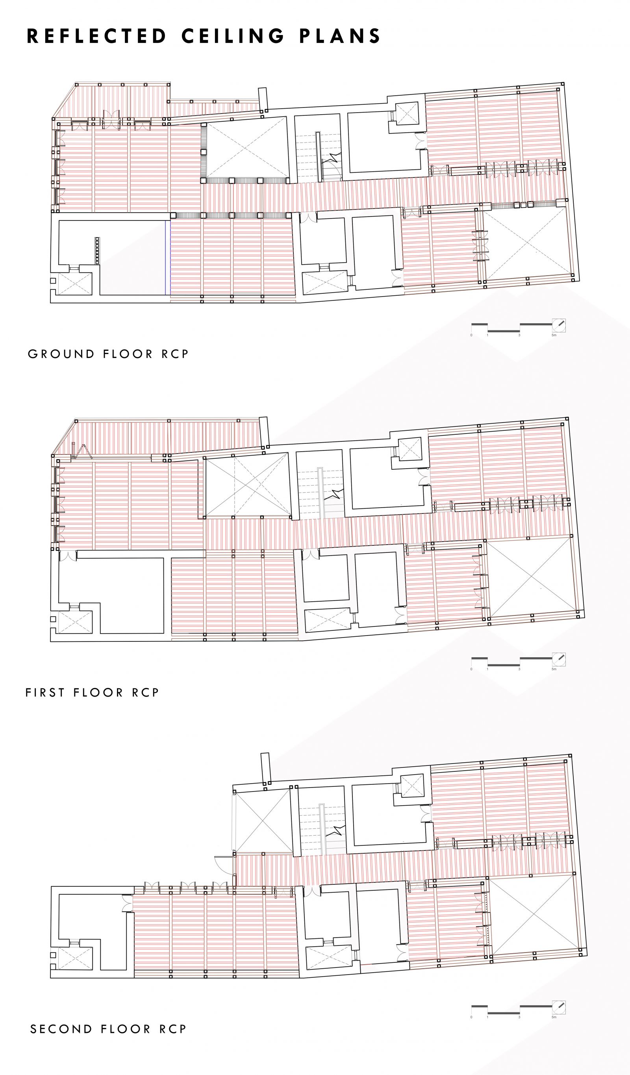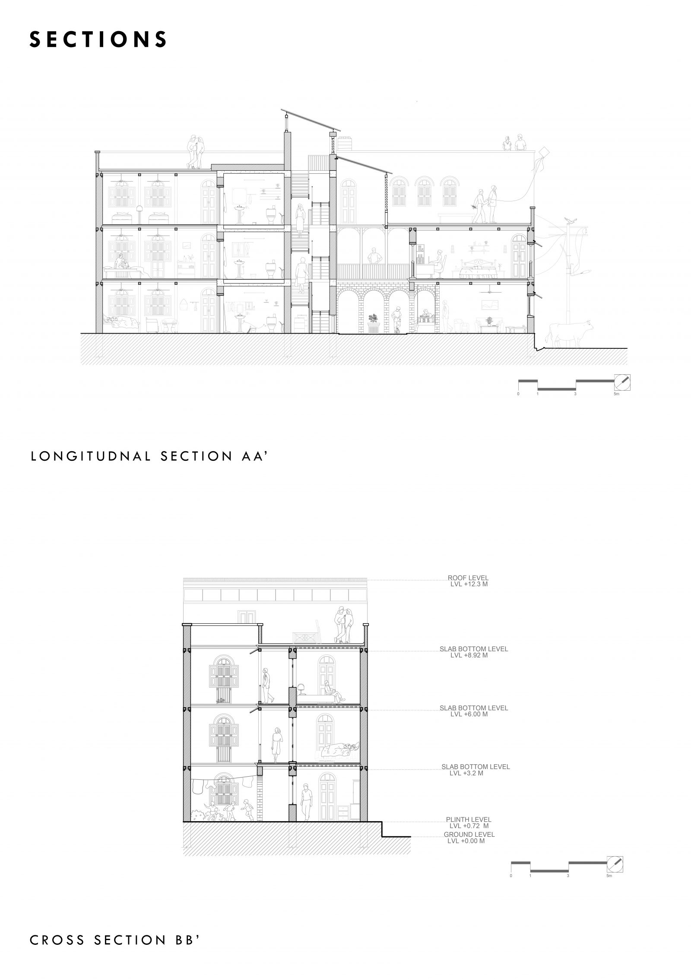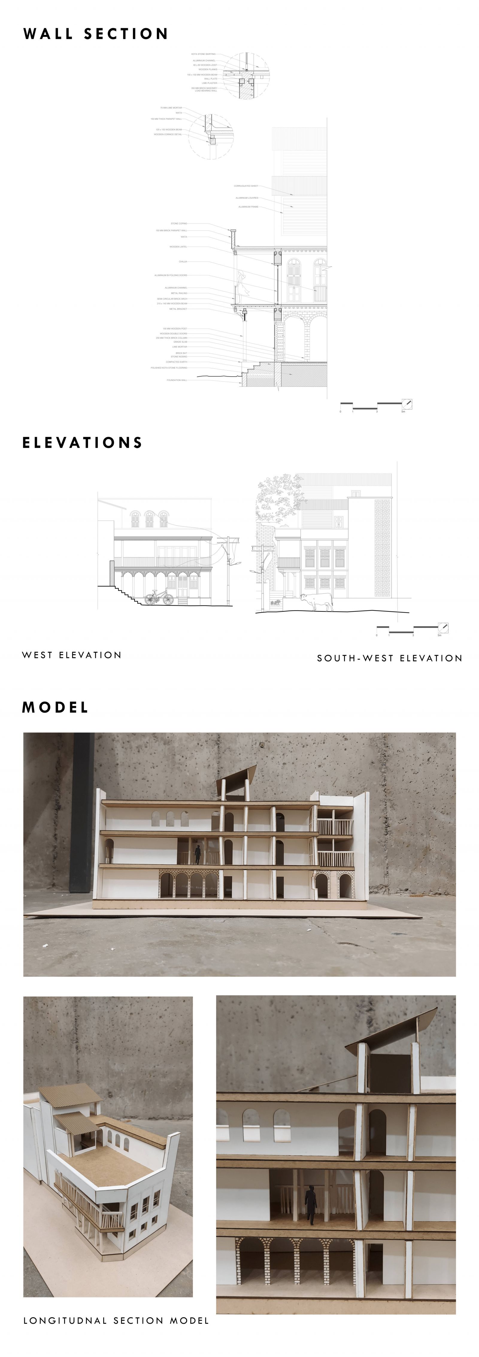Your browser is out-of-date!
For a richer surfing experience on our website, please update your browser. Update my browser now!
For a richer surfing experience on our website, please update your browser. Update my browser now!
The agenda is to design a living space + homestay for a middle aged couple, Mr. Mahendra and Mrs. Bhakti. The idea is to make the space feel vernacular in its essence, while also answering the need for modern interference. The process would involve finding a balance between applying age old methodologies that have proven to withstand the passing of time and adopting modern discoveries that would aid in elevating the quality of life. The spaces provided are designed in a way that would encourage interaction between the owners and the guests and also amongst the guests themselves. The structure also aims to adhere to the observations made about the owner’s lives (reference sketches of people in traditional pol houses of Surat), bringing yet another complex dimension to the evolving of the vernacular. Therefore, the design also seeks to question elements like functionality of a particular space and pre-established anthropometrical standards that are not typical to a house evolved over a large time period.
View Additional Work