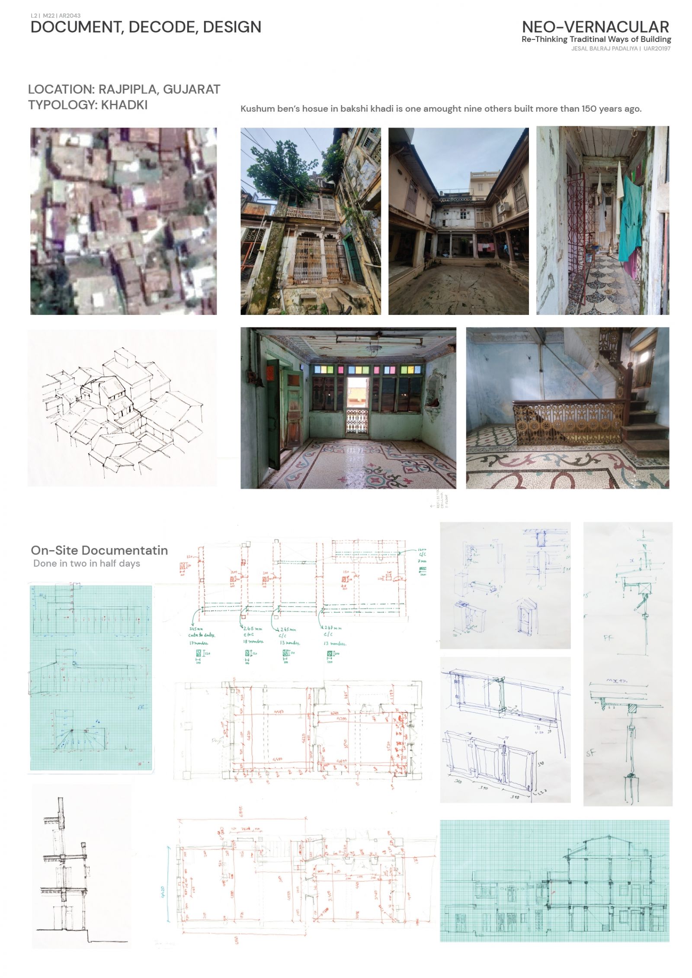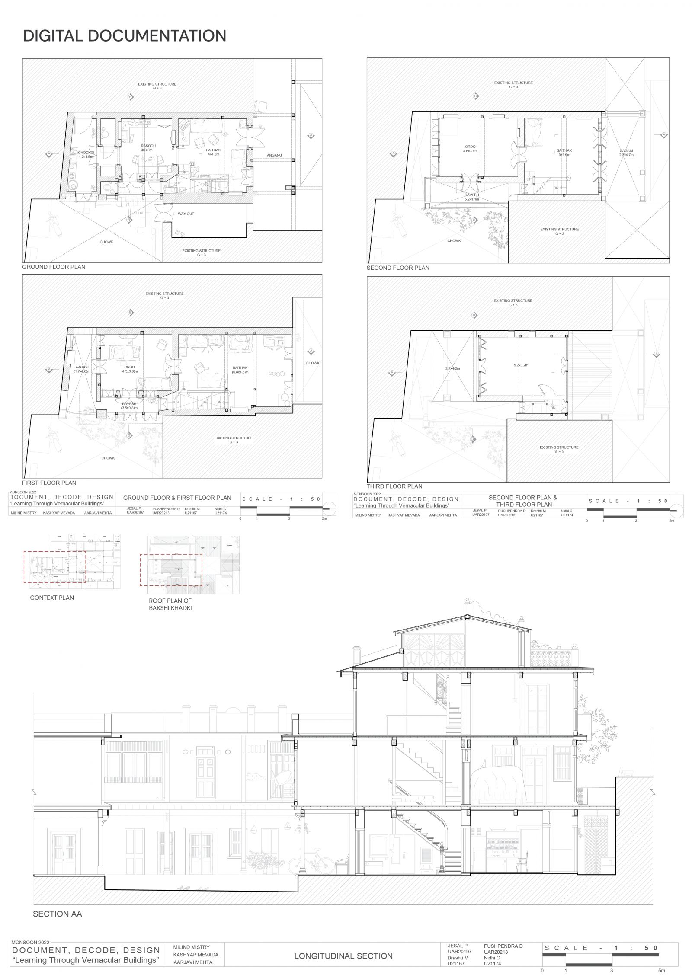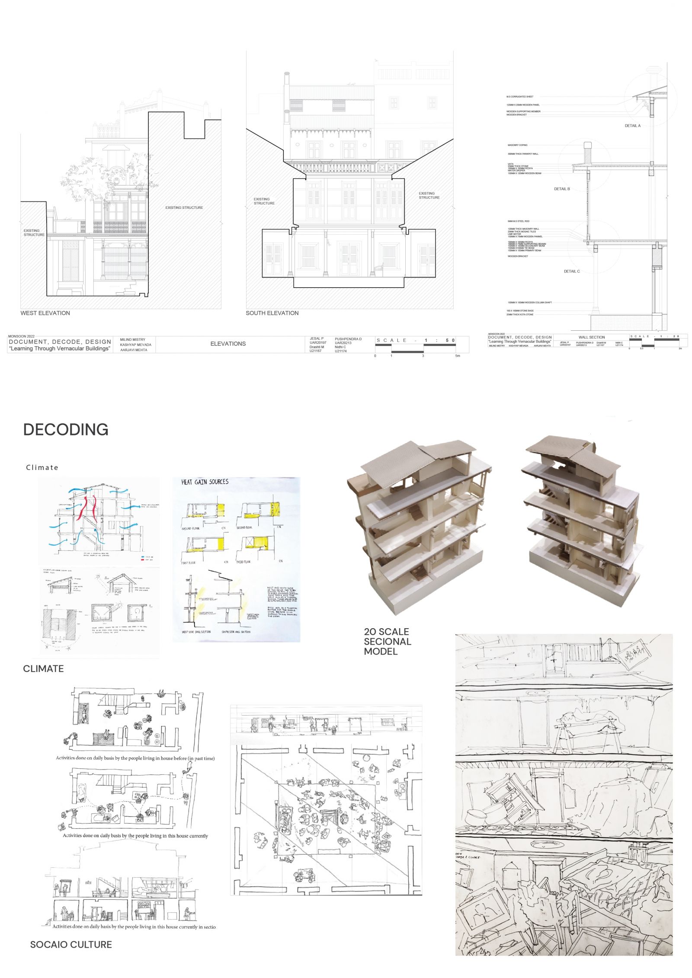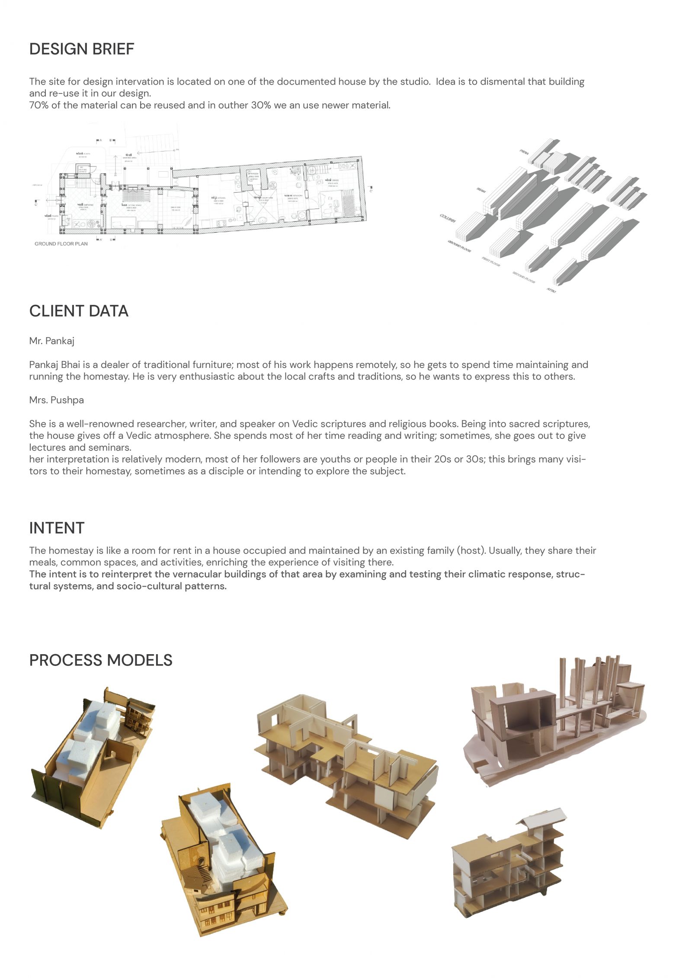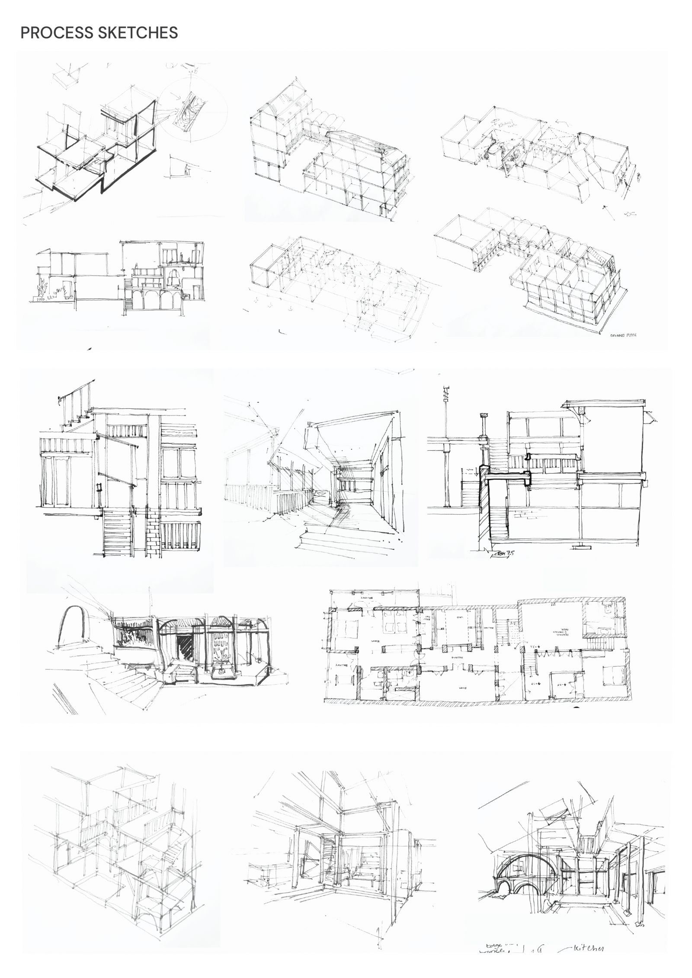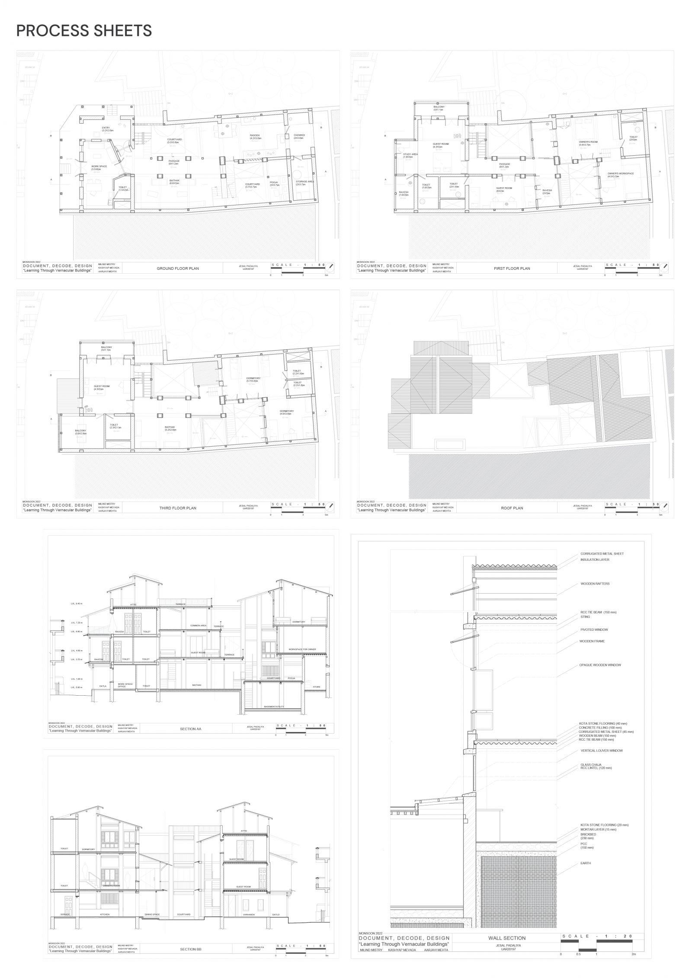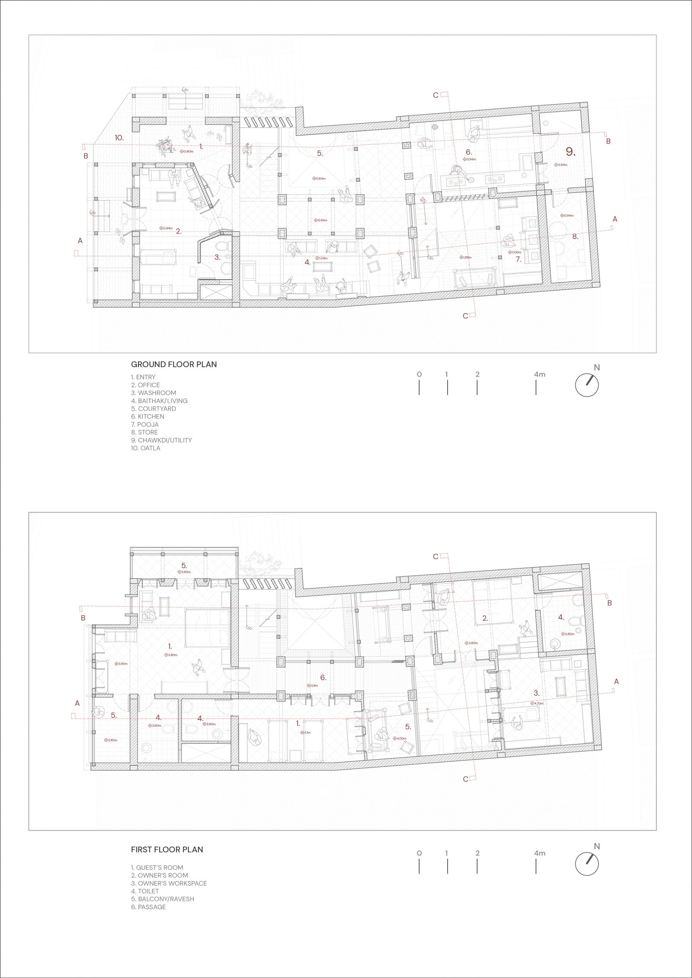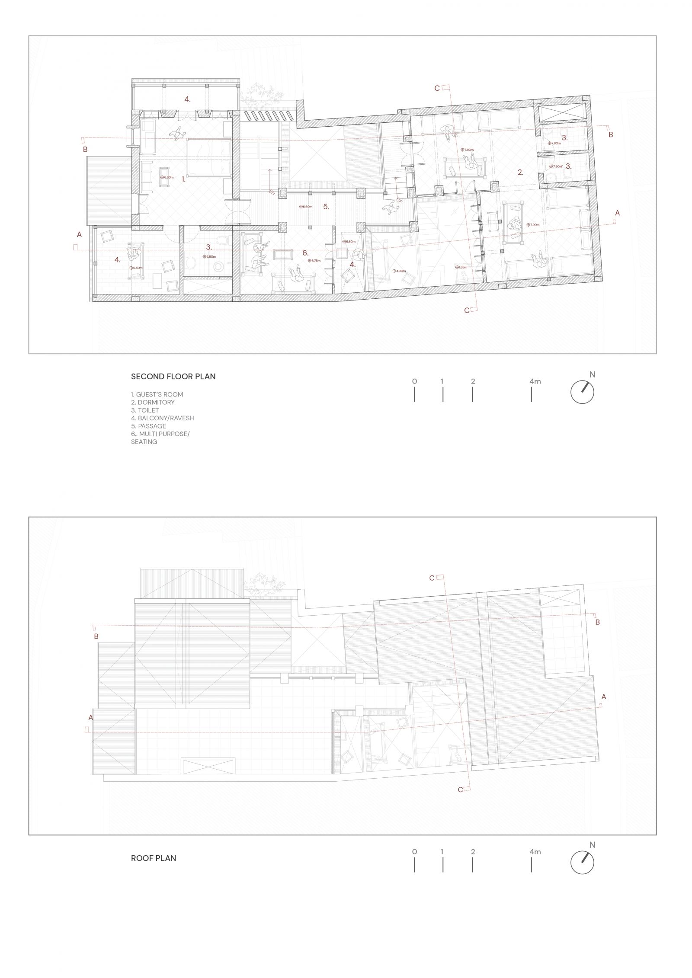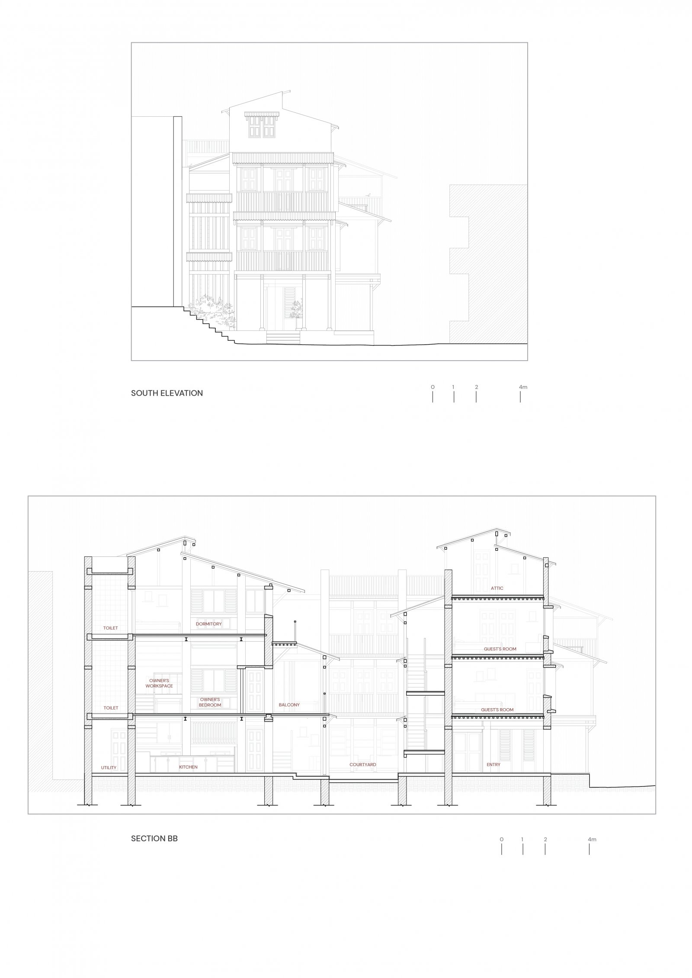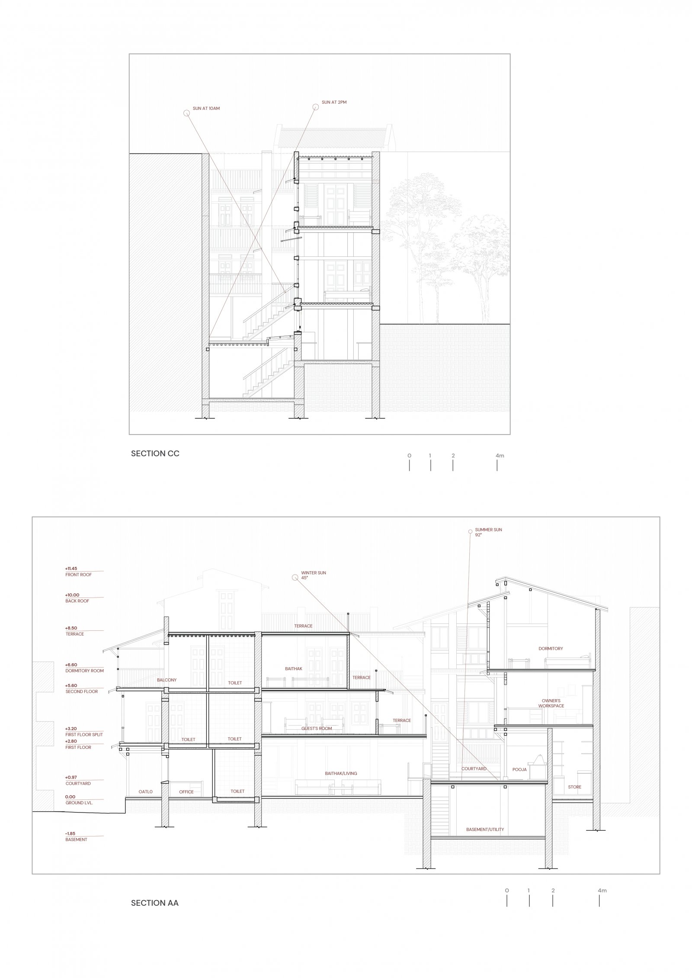Your browser is out-of-date!
For a richer surfing experience on our website, please update your browser. Update my browser now!
For a richer surfing experience on our website, please update your browser. Update my browser now!
The studio started with the on-site documentation of a vernacular building in the heritage city of Rajpipla, where measure drew and tried to decode the building, its construction techniques, materials, sociocultural factors, and climatic elements.
The design problem was to dismantle that building and reuse those materials in our building according to a modern context By questioning and reinterpreting it. The program is given here of a Homestay plus residence for two owners and other 12-20 guests.
additional work
