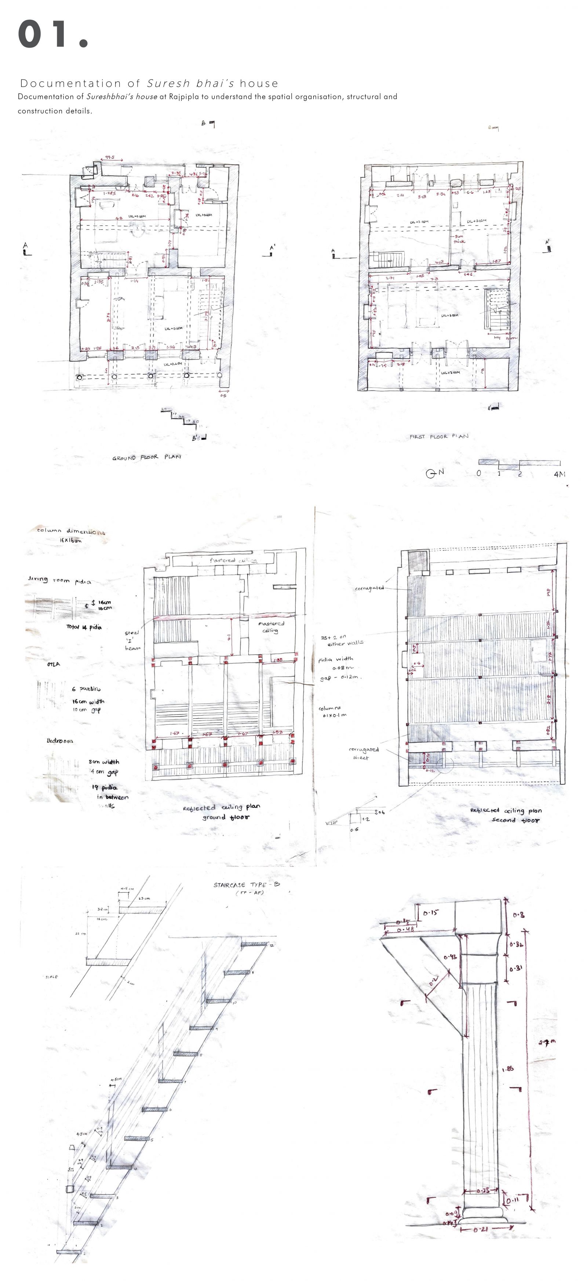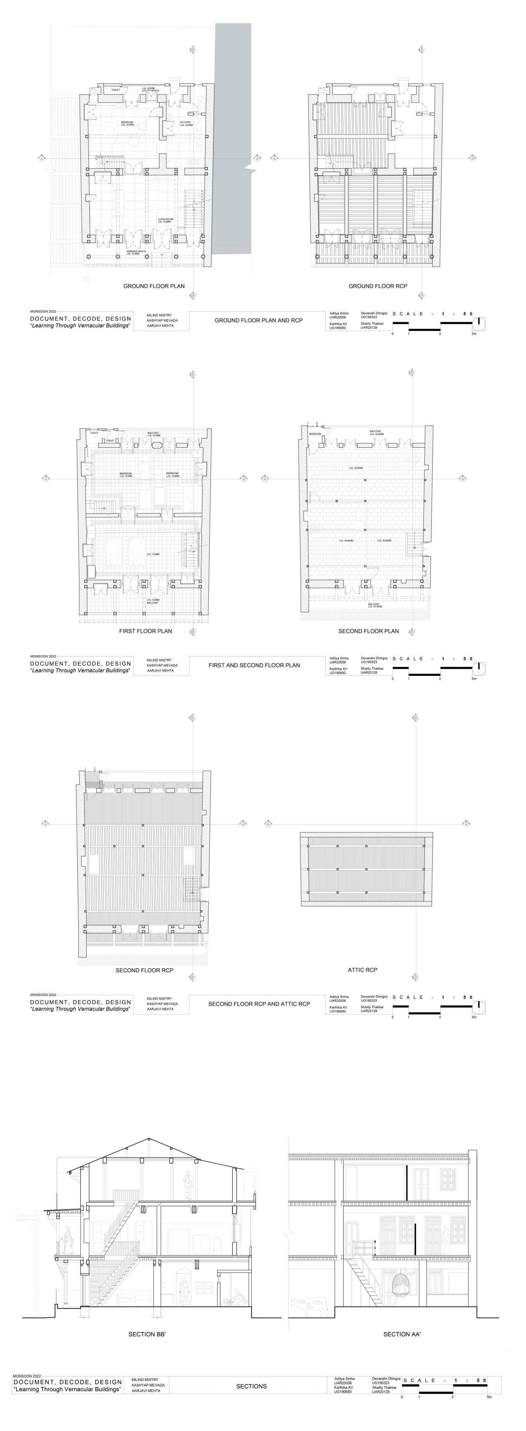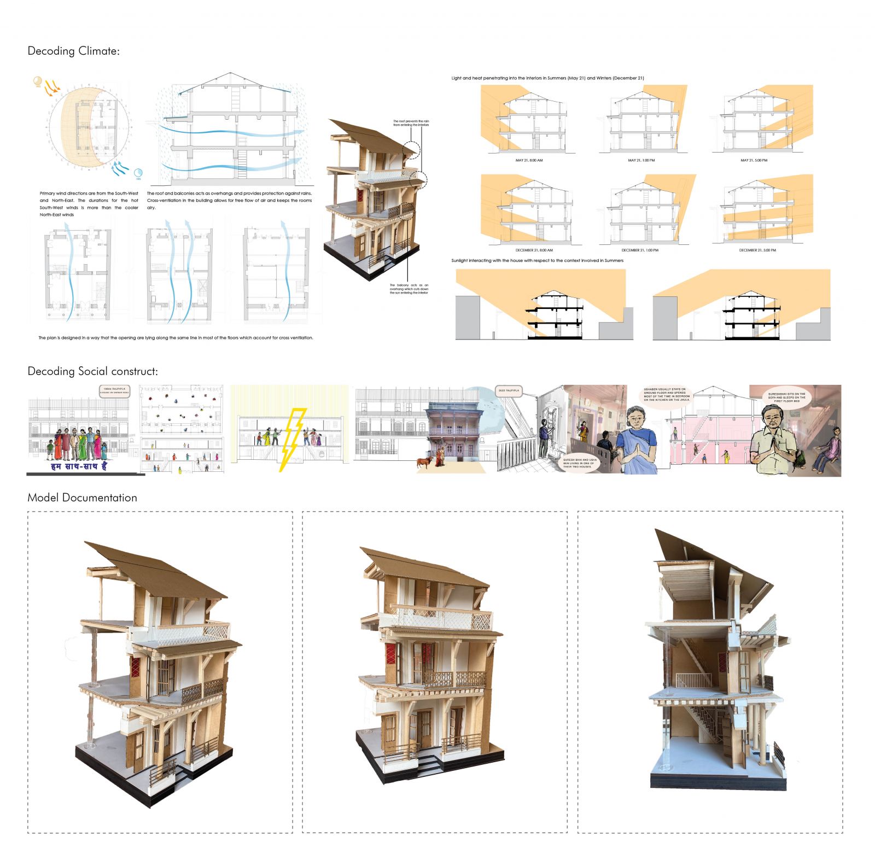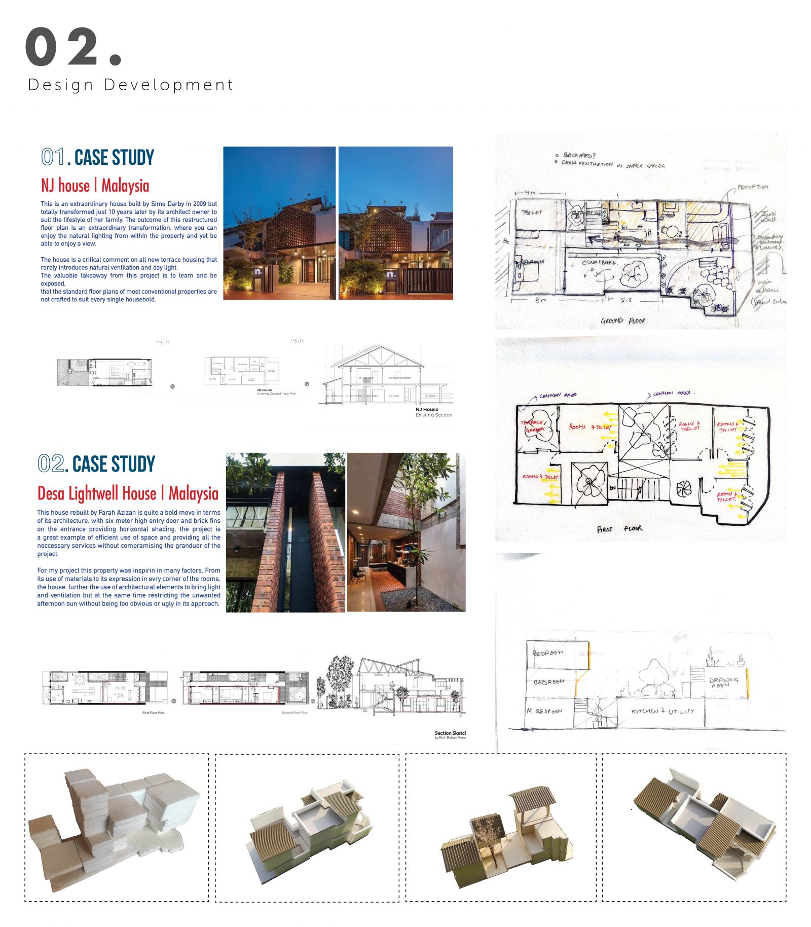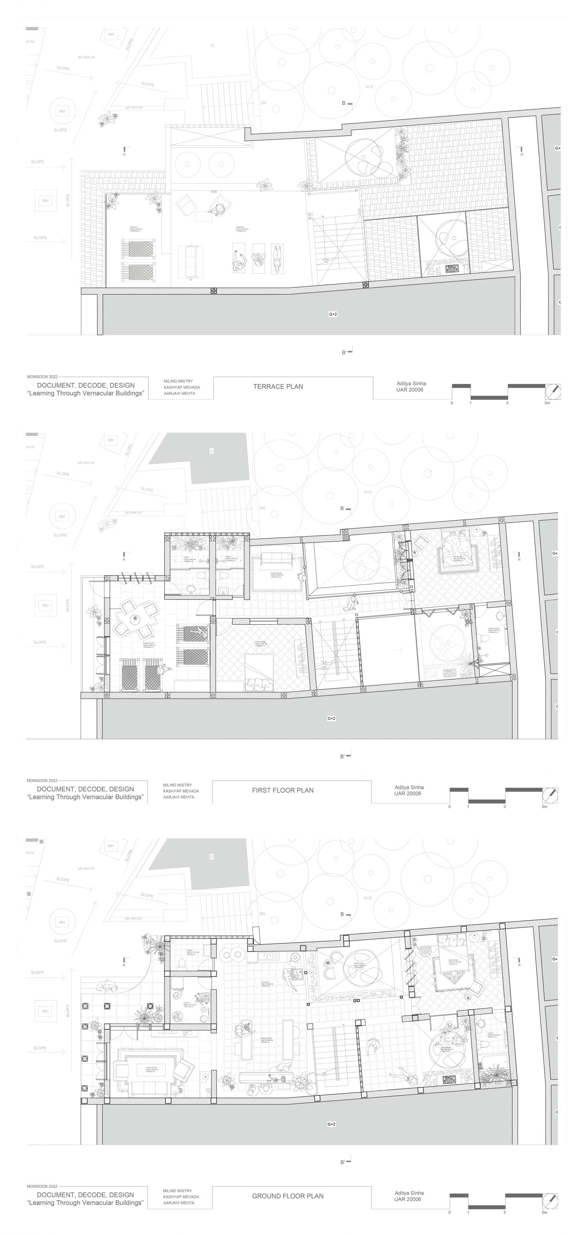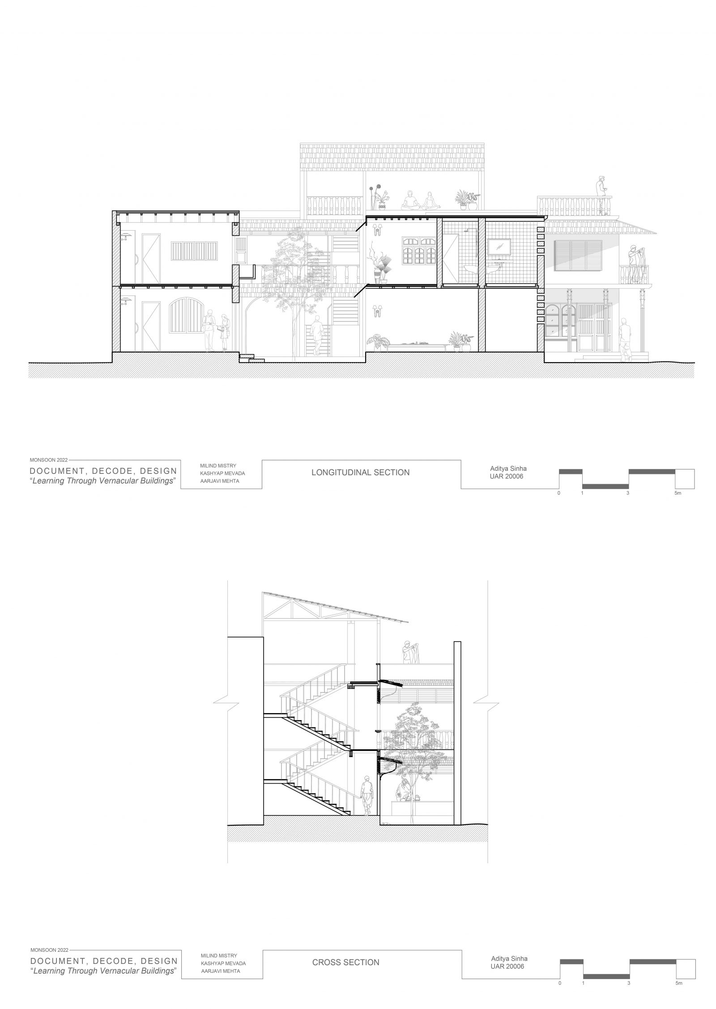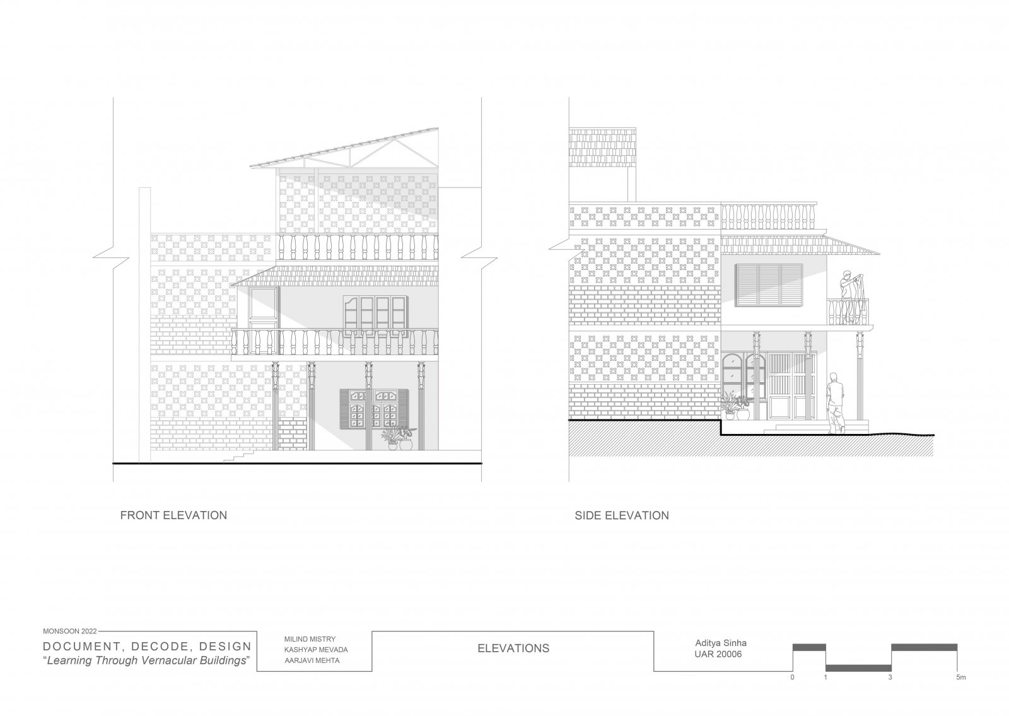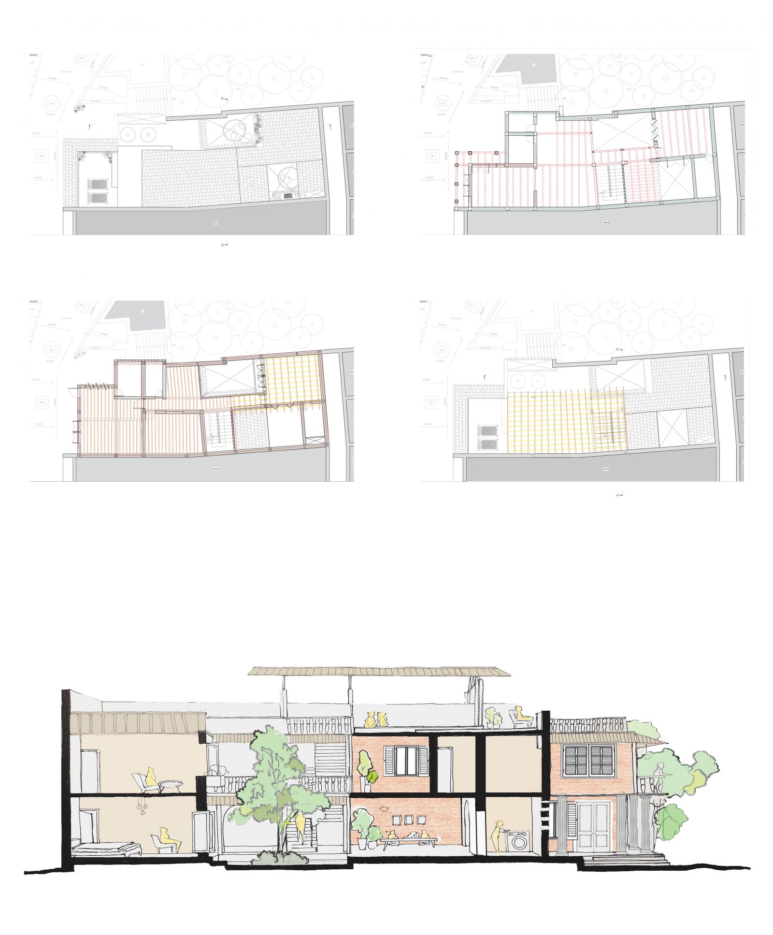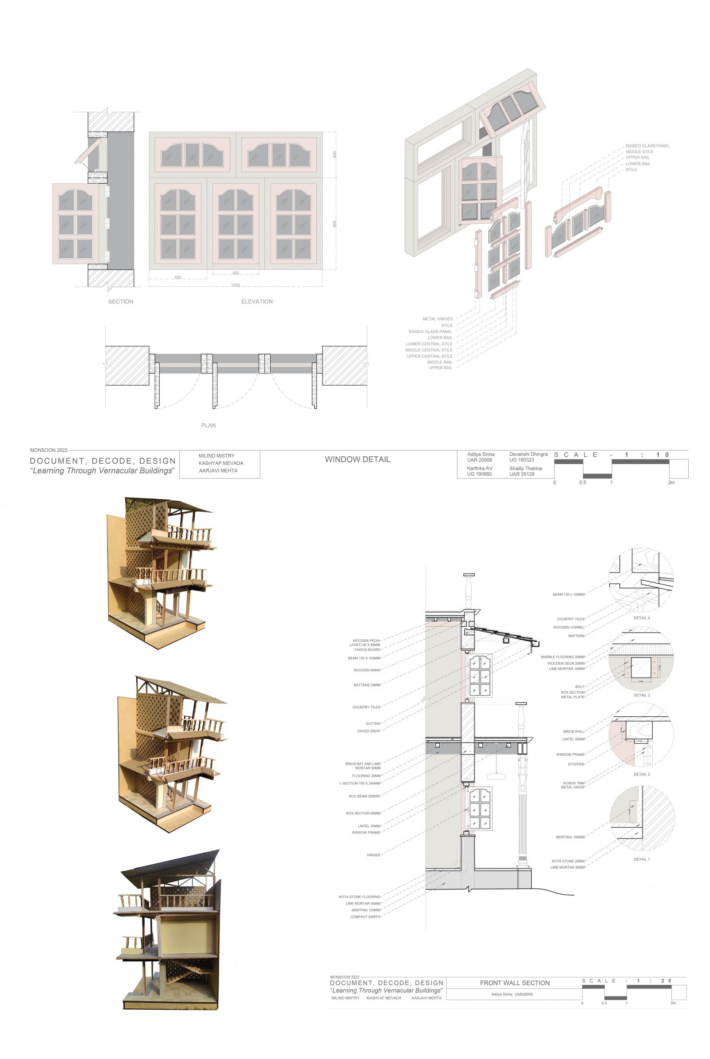Your browser is out-of-date!
For a richer surfing experience on our website, please update your browser. Update my browser now!
For a richer surfing experience on our website, please update your browser. Update my browser now!
The design aims to bring the family and the guests a sense of connectedness to the spaces through materials and vegetation, and further, the spaces themselves aimed to be connected rather than segregated rooms, thus interacting with each other and having intimate common spaces for congregation between them. Further, since the family belongs to Rajpipla and is influenced by its culture and richness, the design takes a vernacular approach rather than modernistic minimalism. Even for the homestay, the focus is to give the experience of the vernacular architecture of Rajpipla to any oncoming guest. Though the design does not stand out by choice of construction/ Structure alone; the structure is aimed to be timbre, to complement the already existing structures yet the design itself stands out like any finely aged wine through its grandeur.
View Additional Work