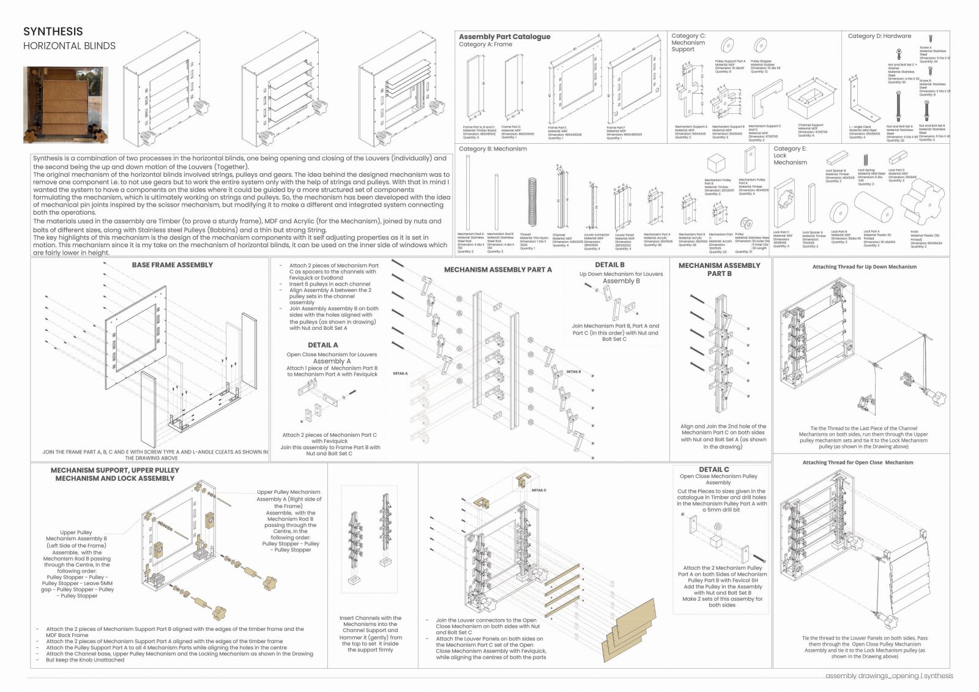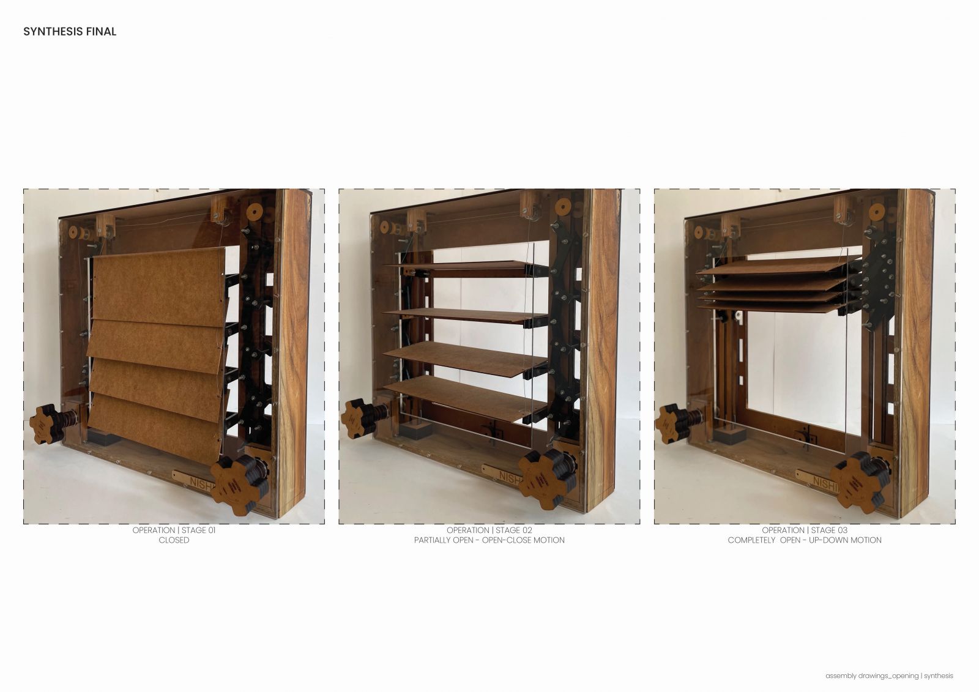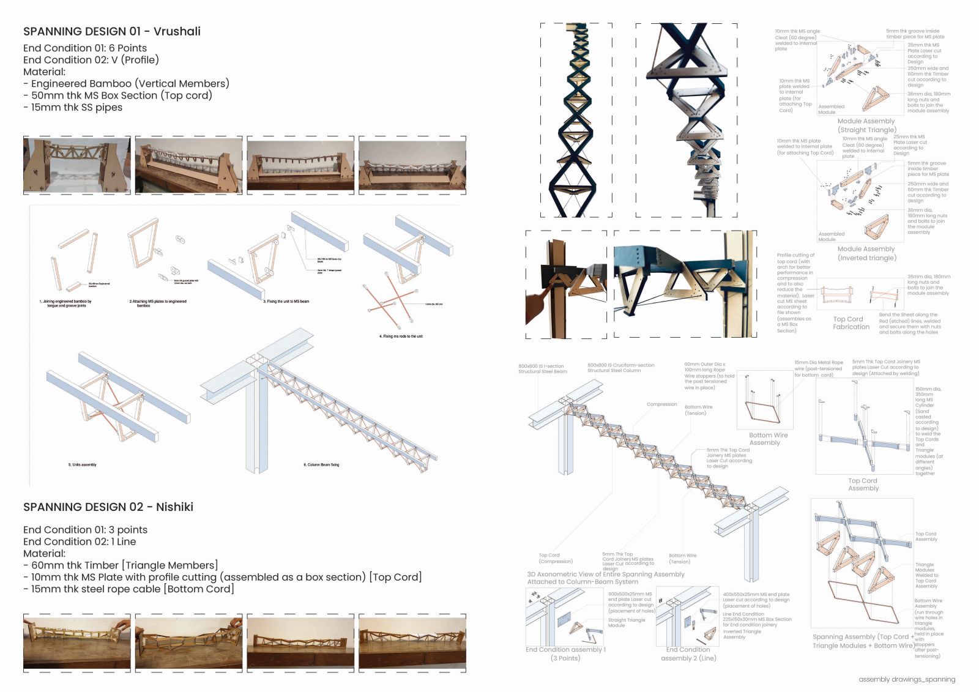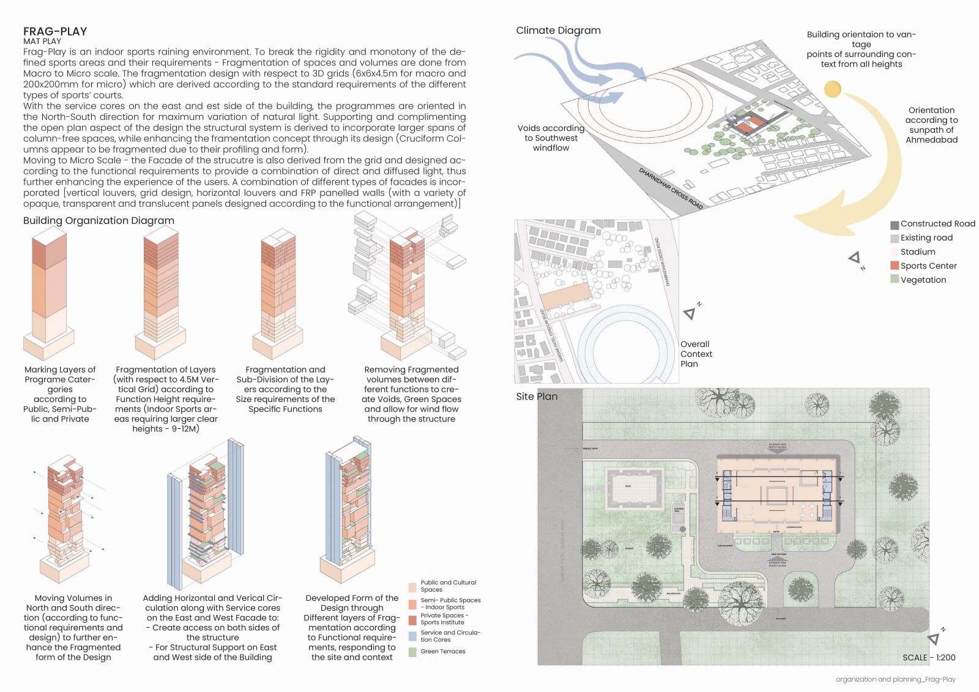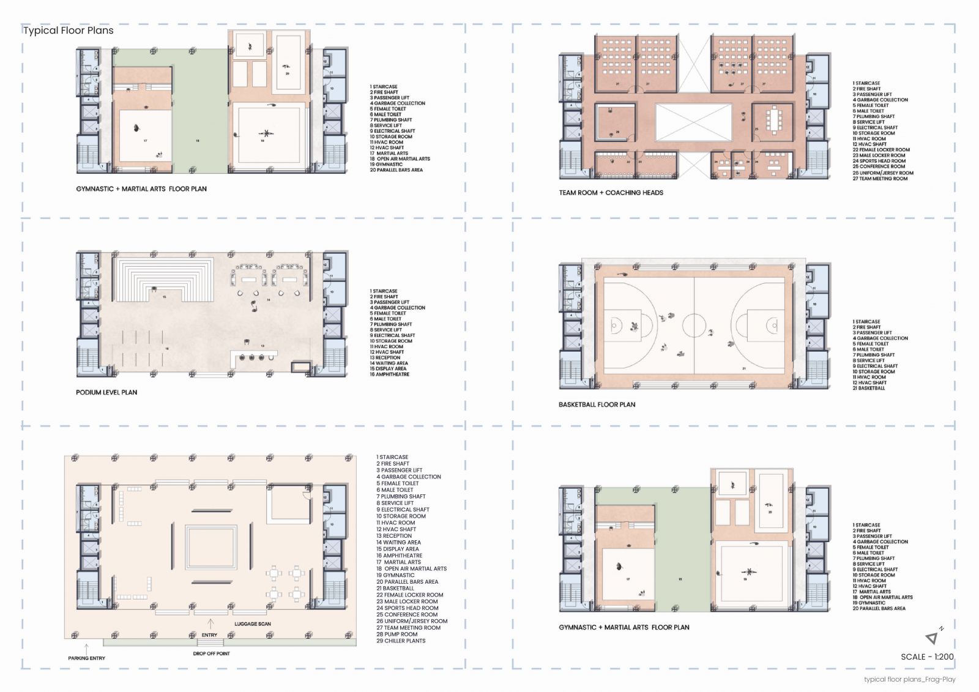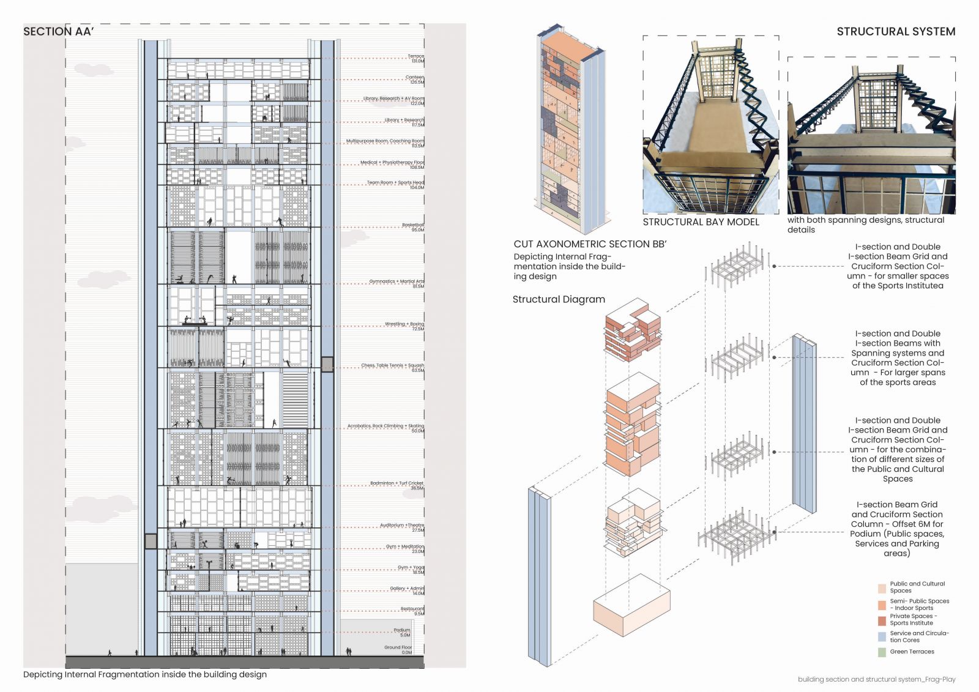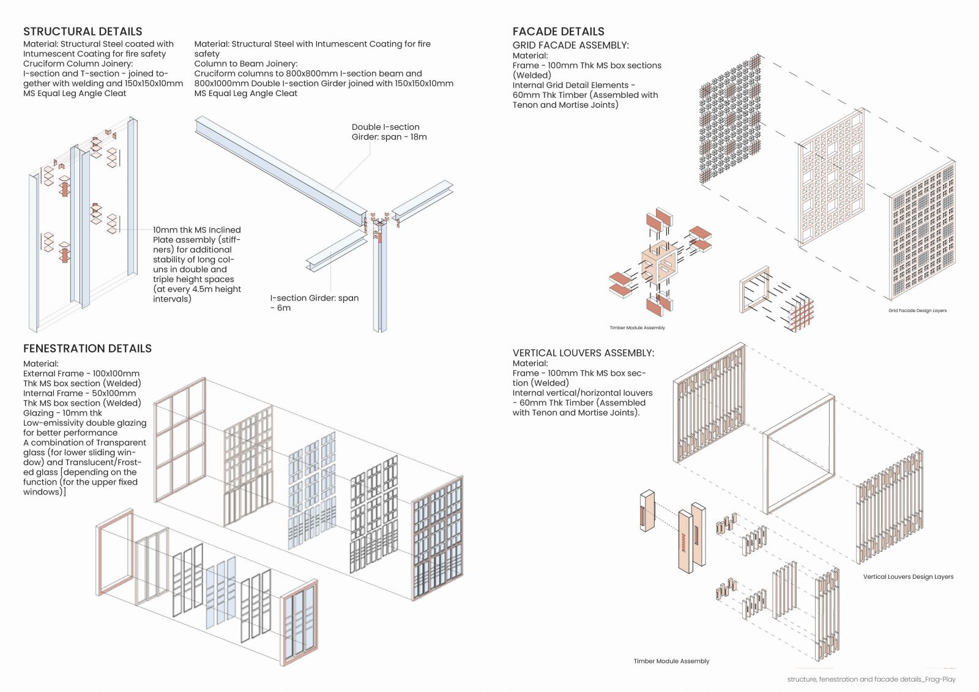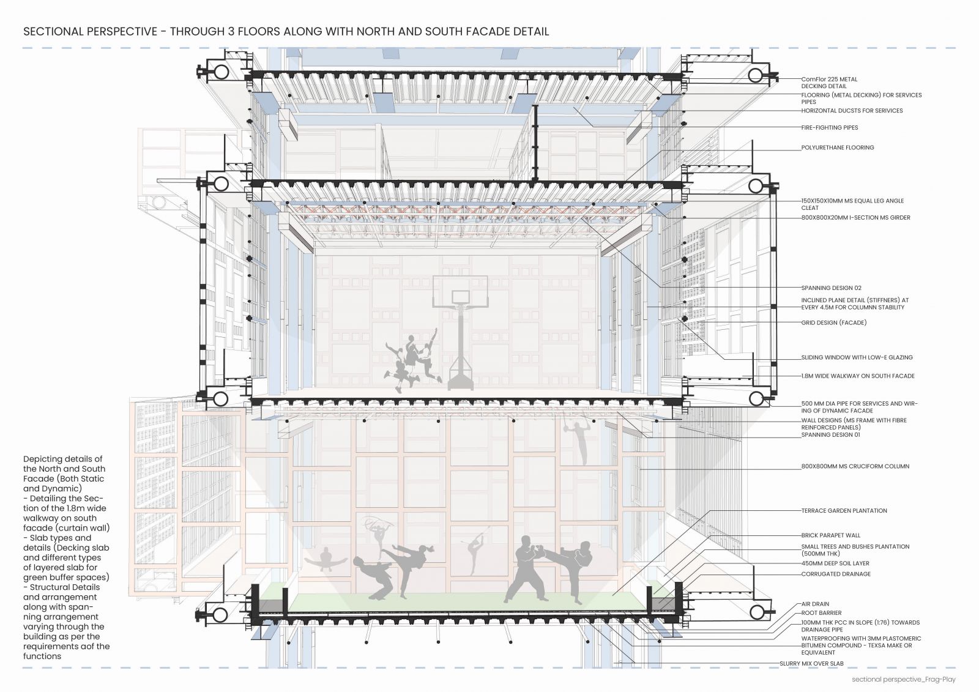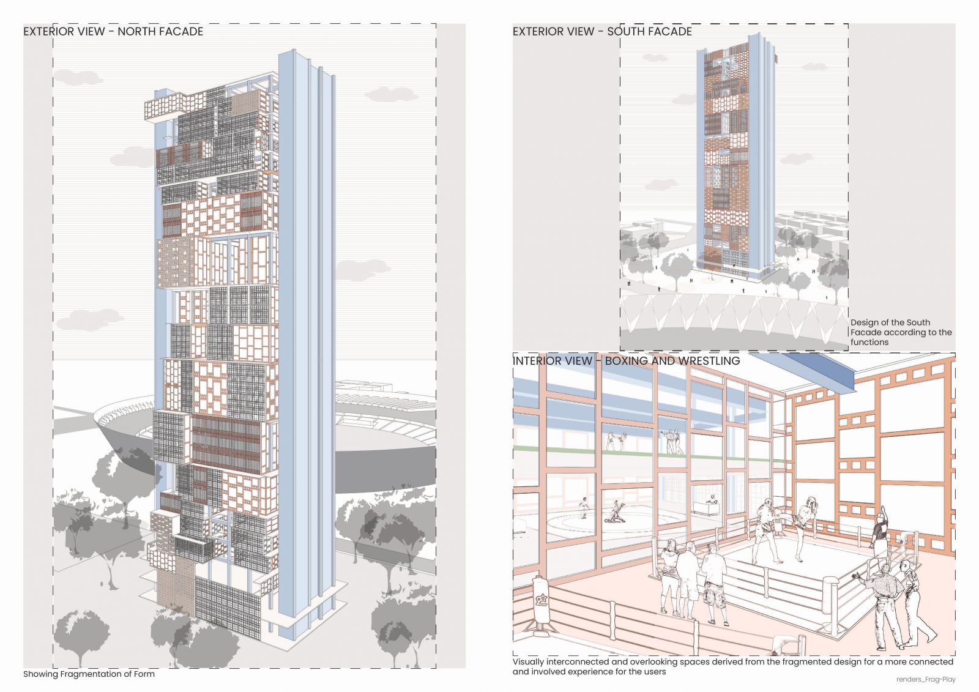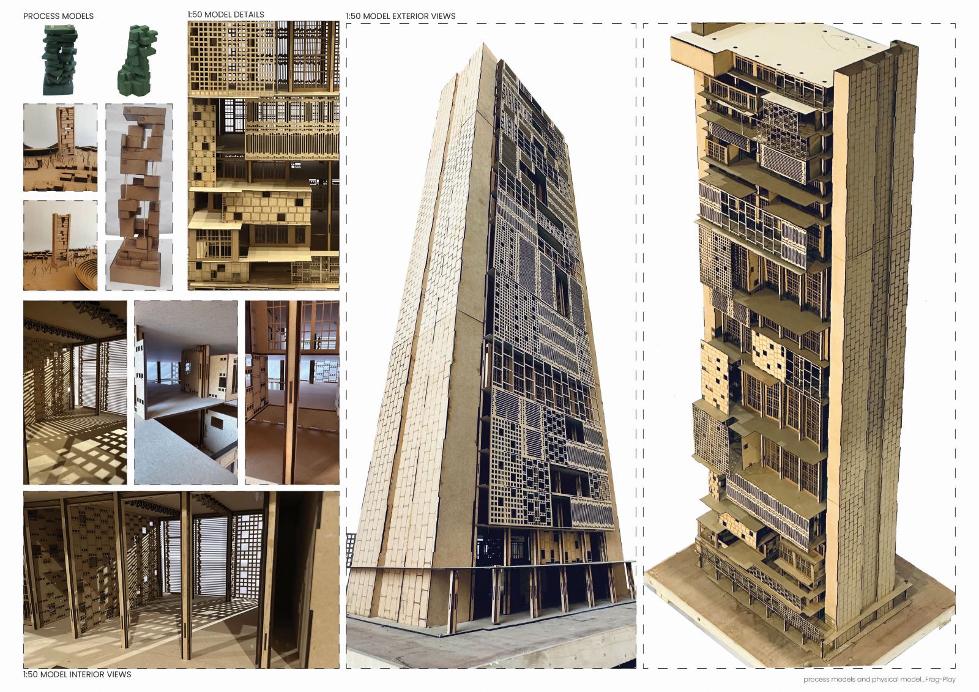Your browser is out-of-date!
For a richer surfing experience on our website, please update your browser. Update my browser now!
For a richer surfing experience on our website, please update your browser. Update my browser now!
Frag-Play is an indoor sports raining environment. To break the rigidity and monotony of the defined sports areas and their requirements - Fragmentation of spaces and volumes are done from Macro to Micro scale. The fragmentation design with respect to 3D grids (6x6x4.5m for macro and 200x200mm for micro) which are derived according to the standard requirements of the different types of sports’ courts. With the service cores on the east and est side of the building, the programmes are oriented in the North-South direction for maximum variation of natural light. Supporting and complimenting the open plan aspect of the design the structural system is derived to incorporate larger spans of column-free spaces, while enhancing the framentation concept through its design (Cruciform Columns appear to be fragmented due to their profiling and form). Moving to Micro Scale - the Facade of the strucutre is also derived from the grid and designed according to the functional requirements to provide a combination of direct and diffused light, thus further enhancing the experience of the users. A combination of different types of facades is incorporated [vertical louvers, grid design, horizontal louvers and FRP panelled walls (with a variety of opaque, transparent and translucent panels designed according to the functional arrangement)]
View Additional Work