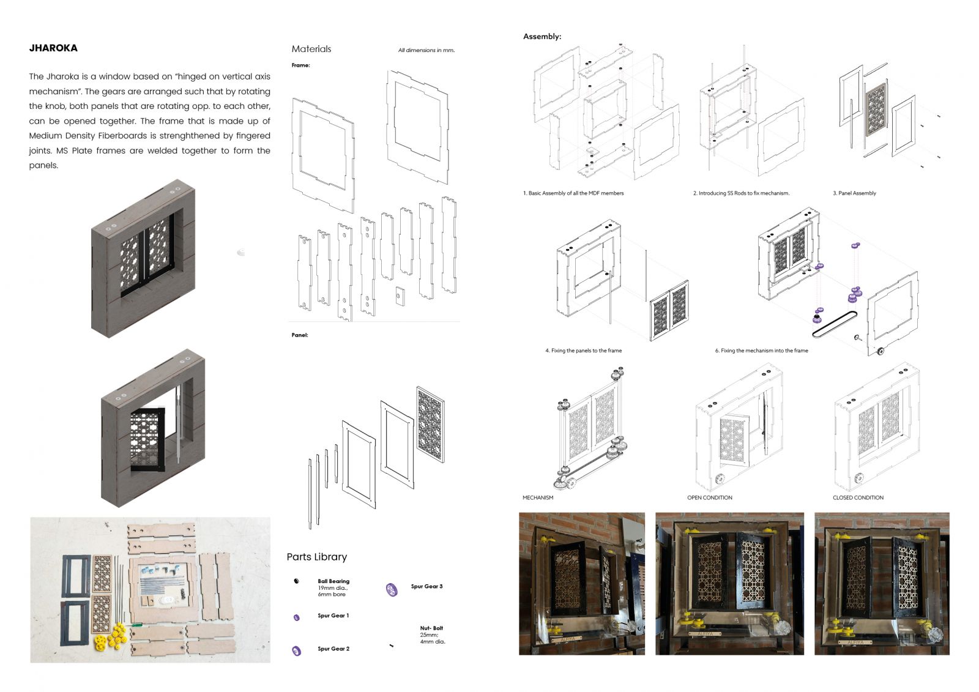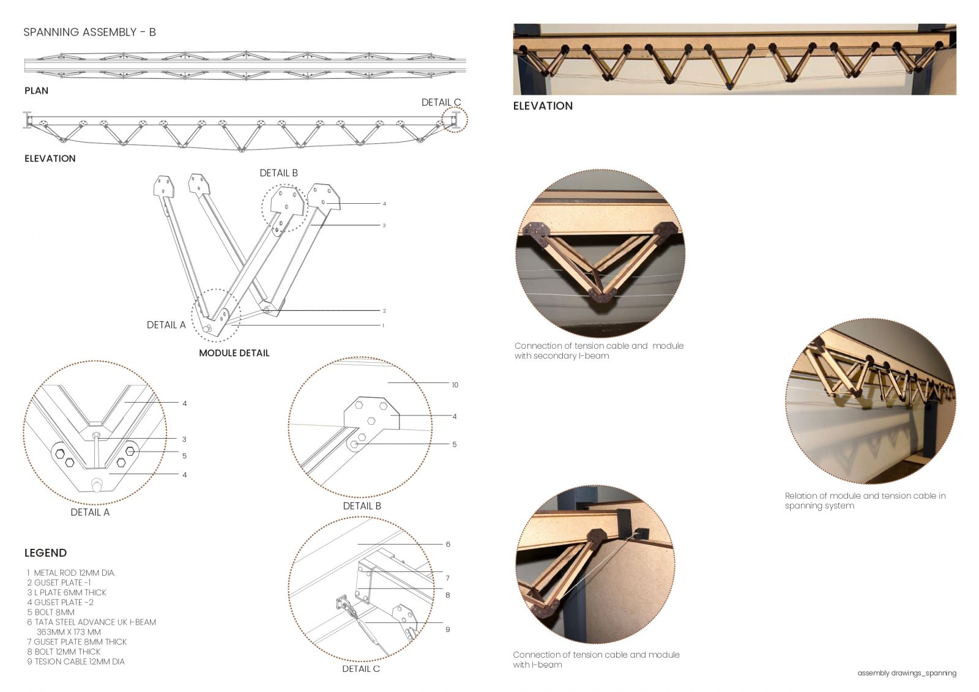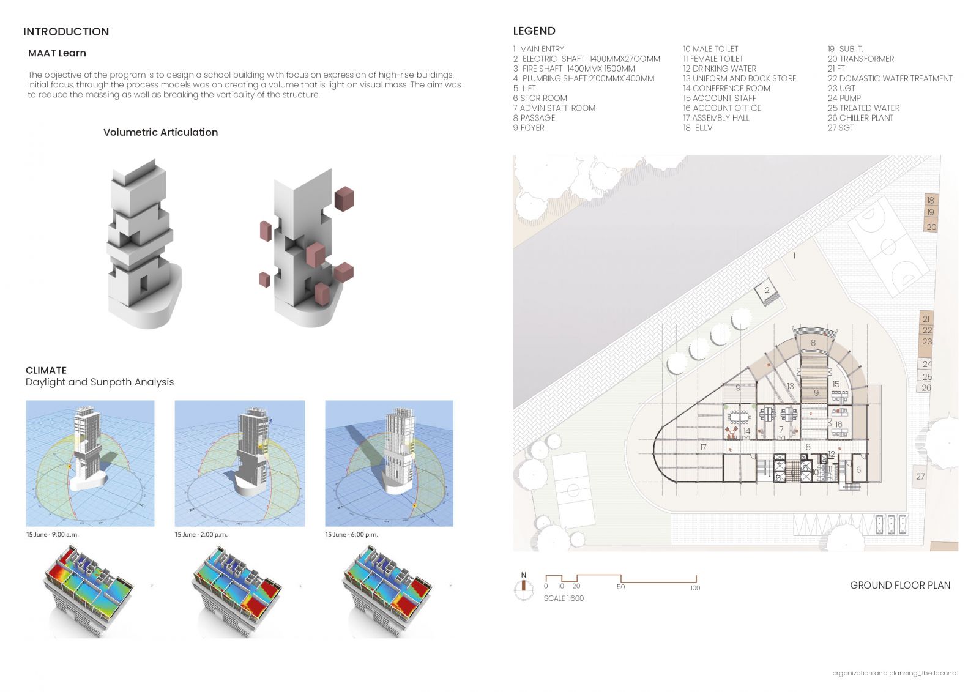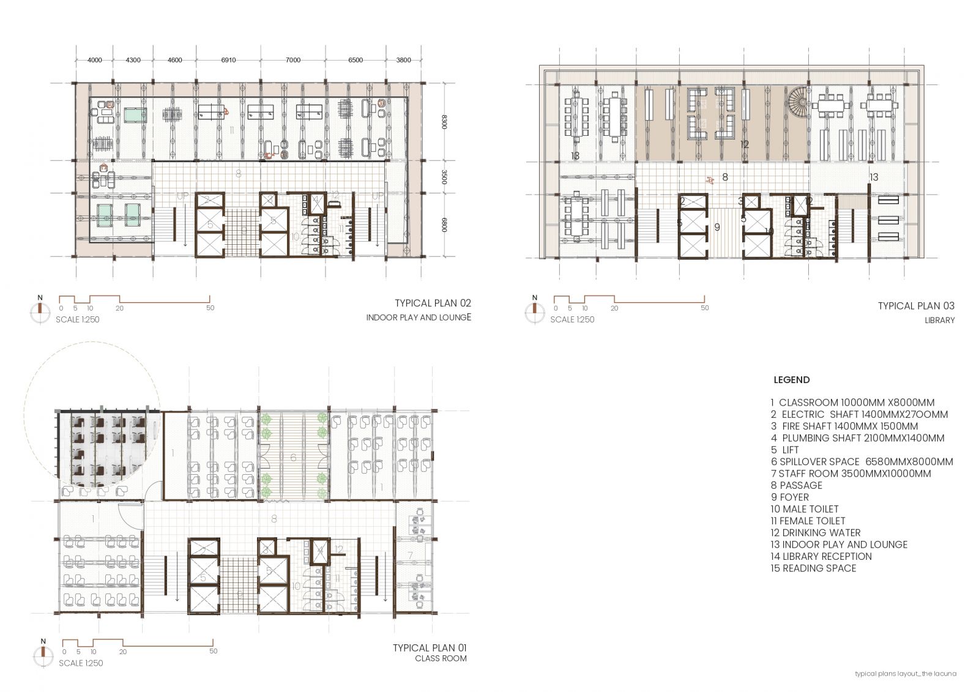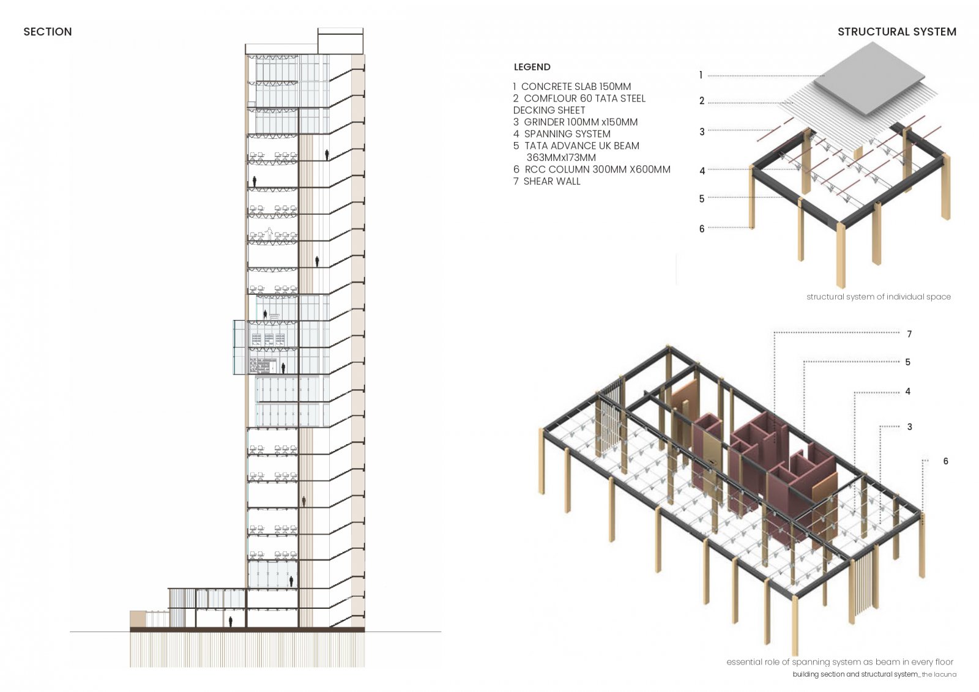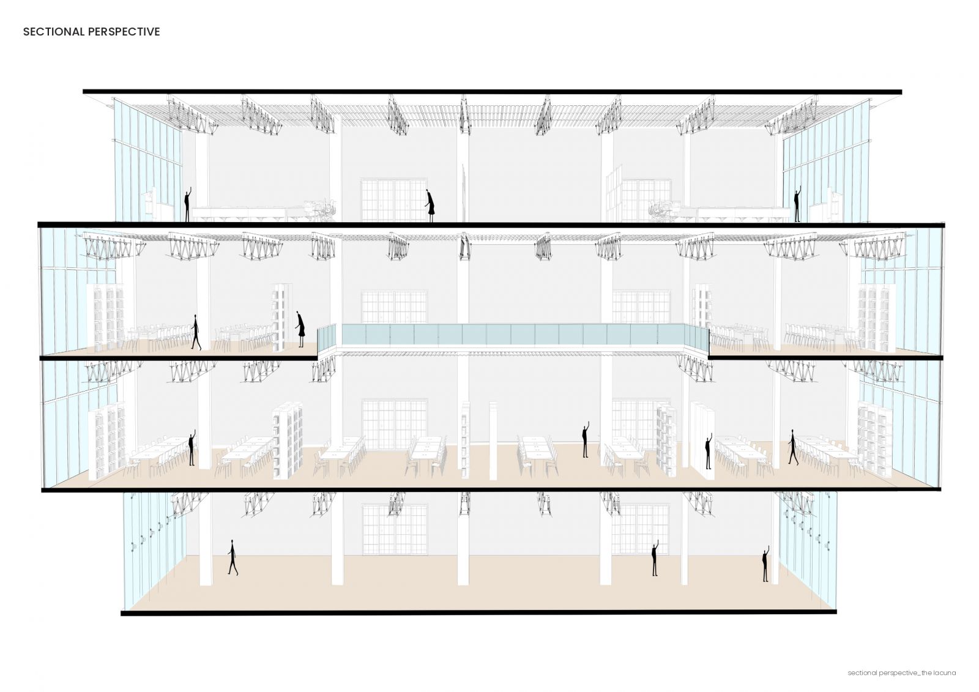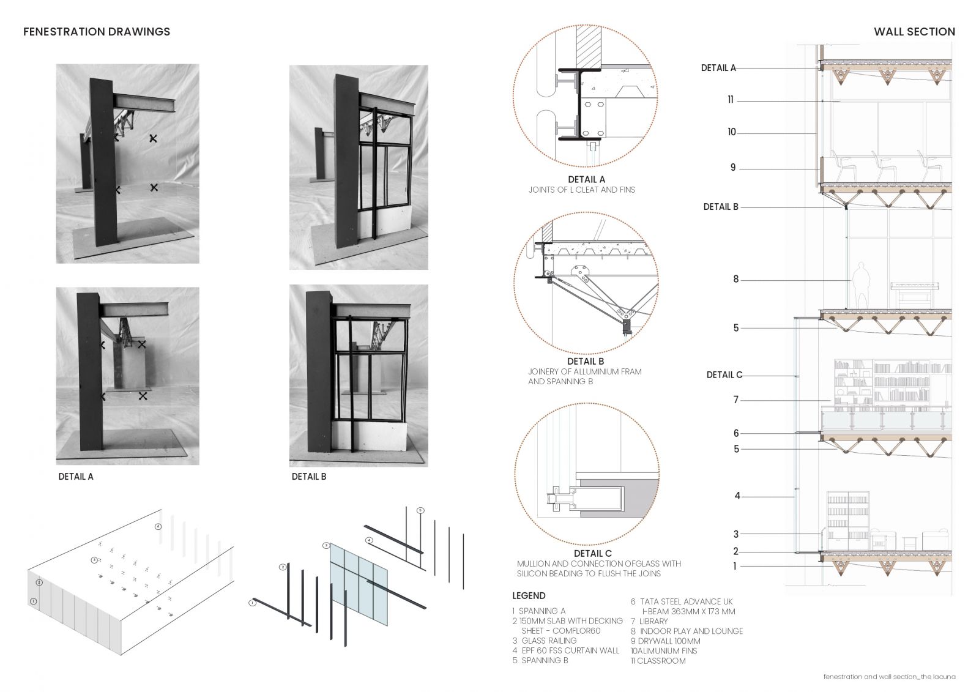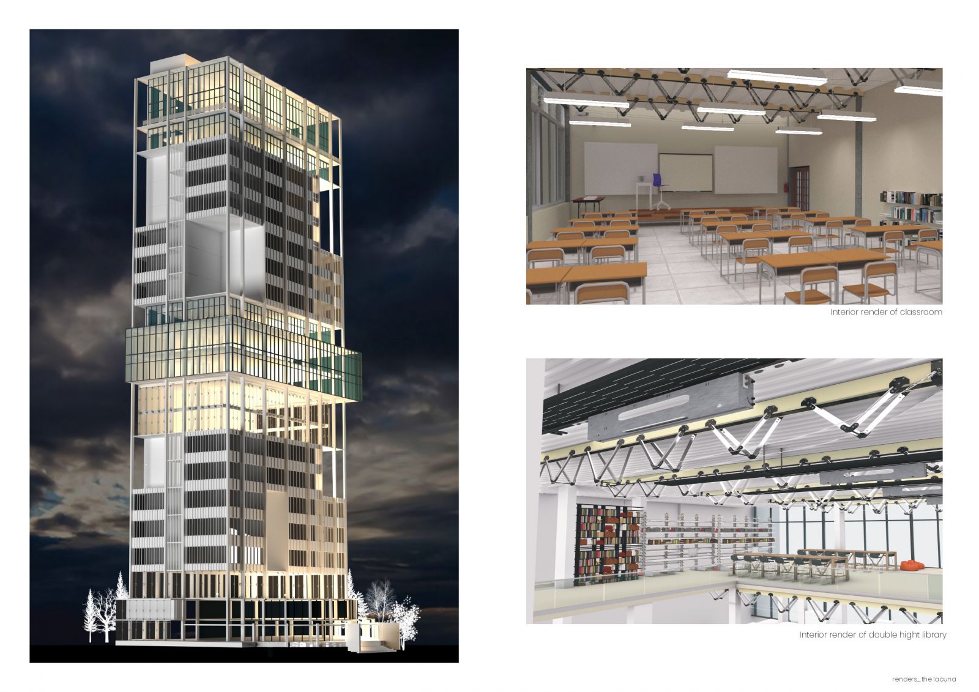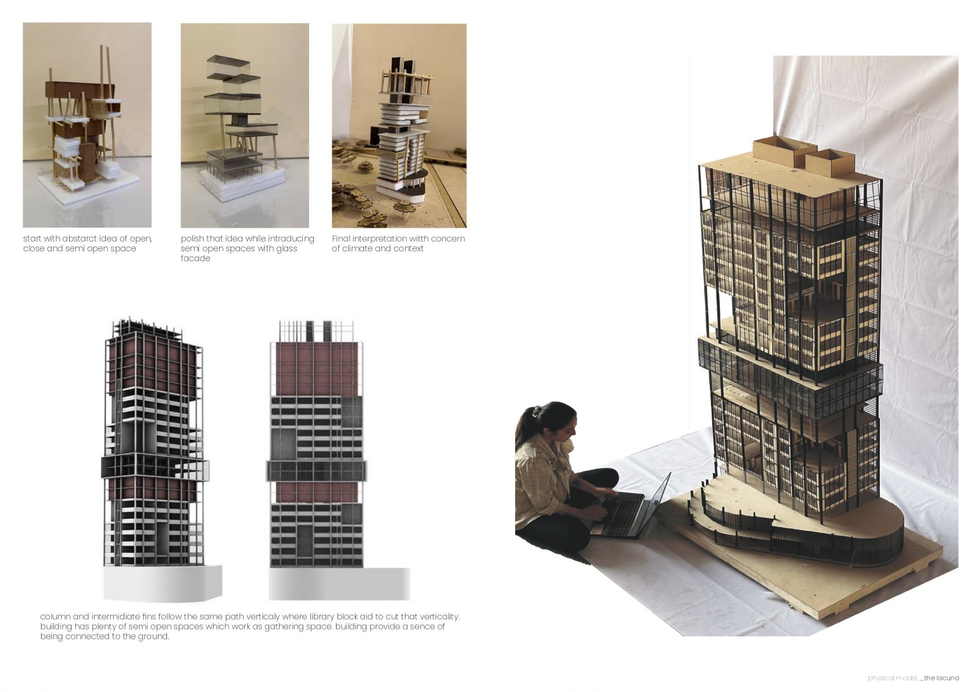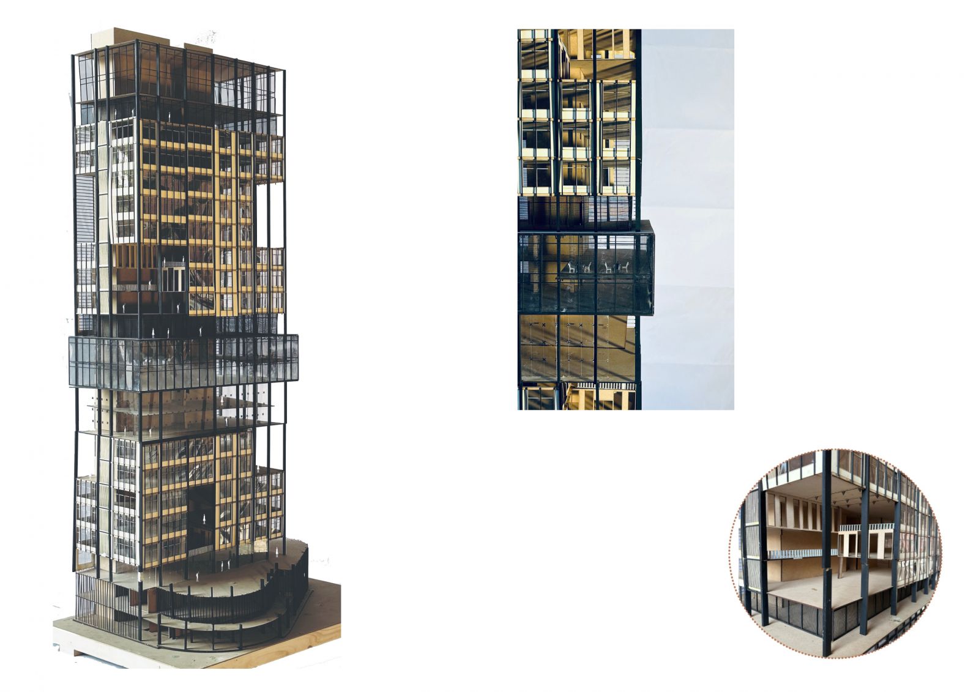Your browser is out-of-date!
For a richer surfing experience on our website, please update your browser. Update my browser now!
For a richer surfing experience on our website, please update your browser. Update my browser now!
Population growth along with land scarcity have justified the spread of vertical buildings in major populated cities. The intensity of land use has always been an alternative solution in the face of land scarcity, high land values, and energy consumption rising. Therefore, vertical buildings appear in every function of an urban environment (educational, commercial, official, and residential buildings). In this new building model, traditional horizontal schools are no longer feasible and are not financially viable. The main idea behind conceptualizing a vertical school is to blend up the “Education Under One Roof.” Institution plays a catalyst role in social transformation. If we focus on our today’s scenario, there has been a keen enhancement in our knowledge system. There are a number of schools and institutes providing education at large scales. The Lacuna is a vertical school designed specifically keeping in mind the needs of students in a post pandemic world. The need to have breaks and spillovers where learning can happen just beyond the four walls of a classroom. Voids carved out of the mass of the building helps one have a sense of continuously being connected to the ground.
