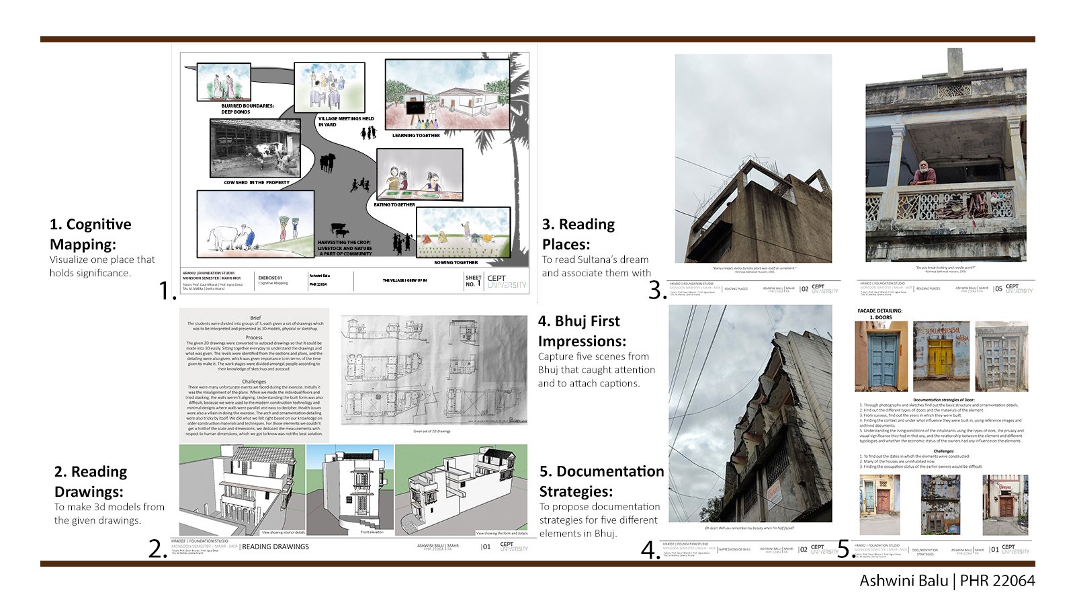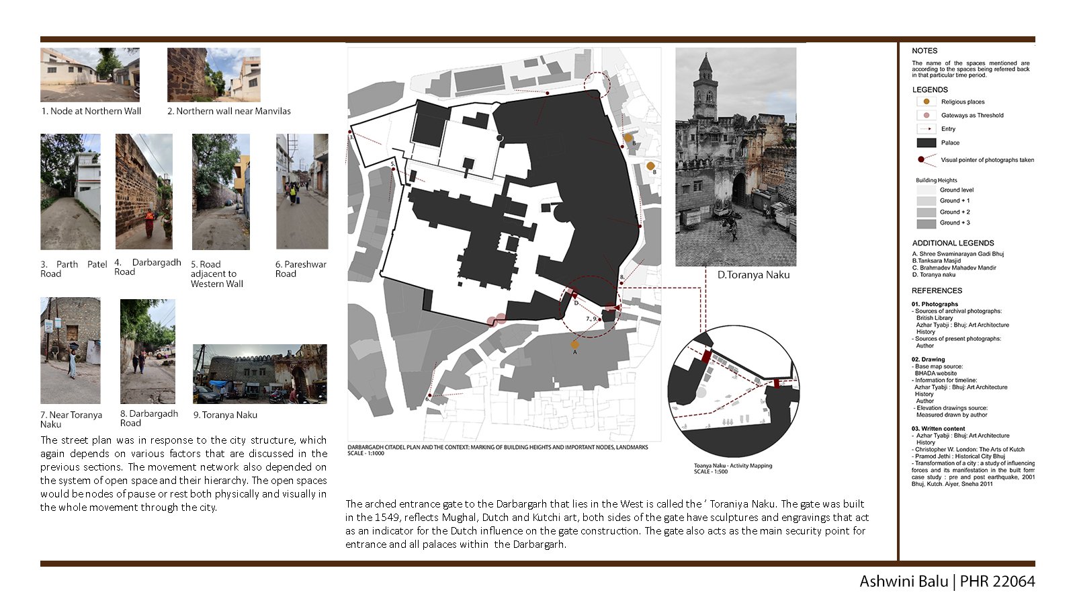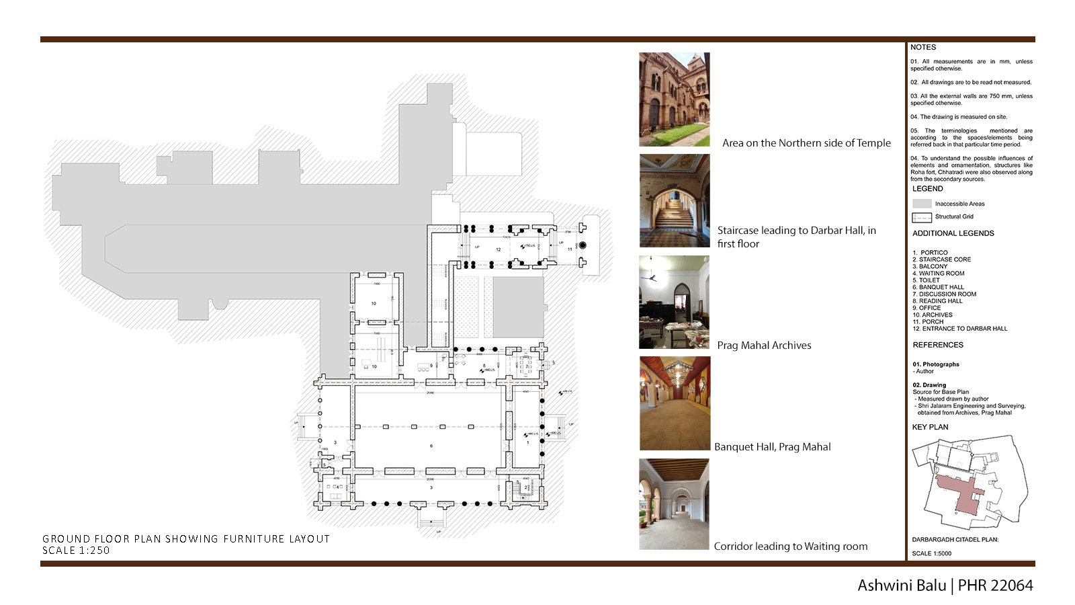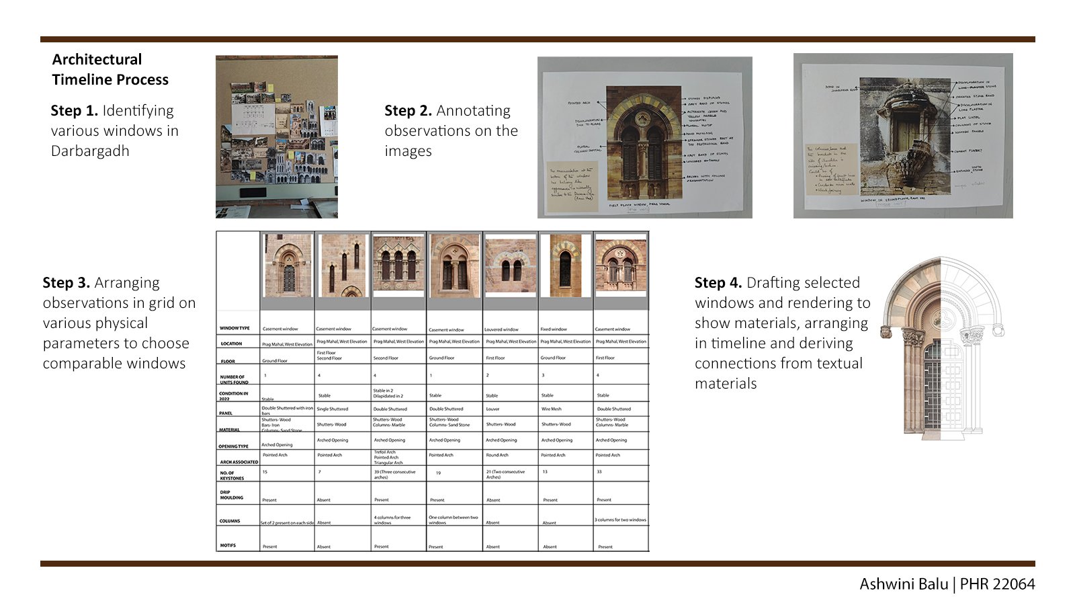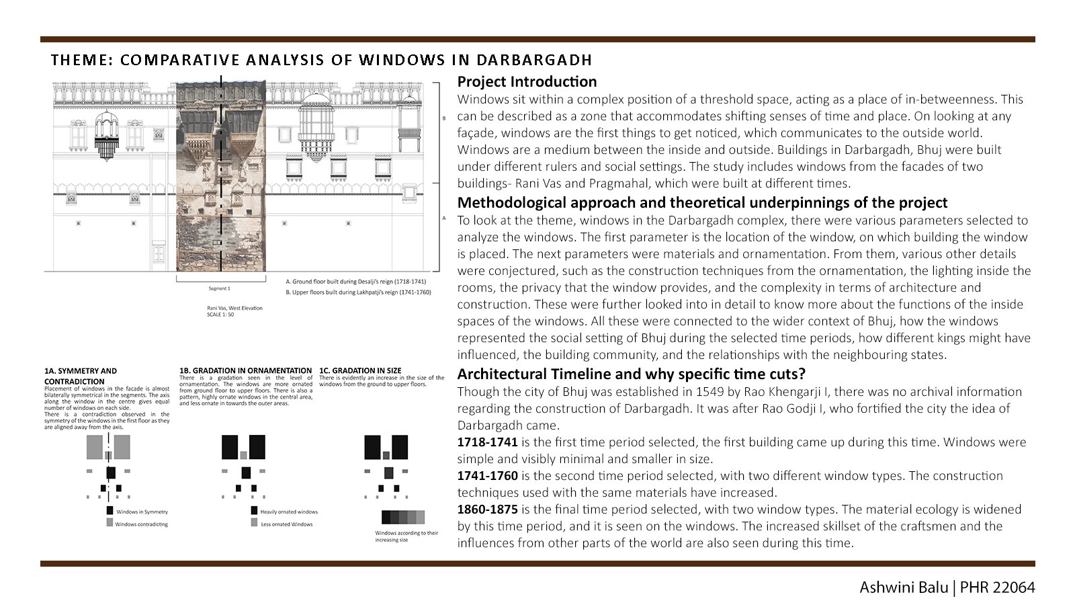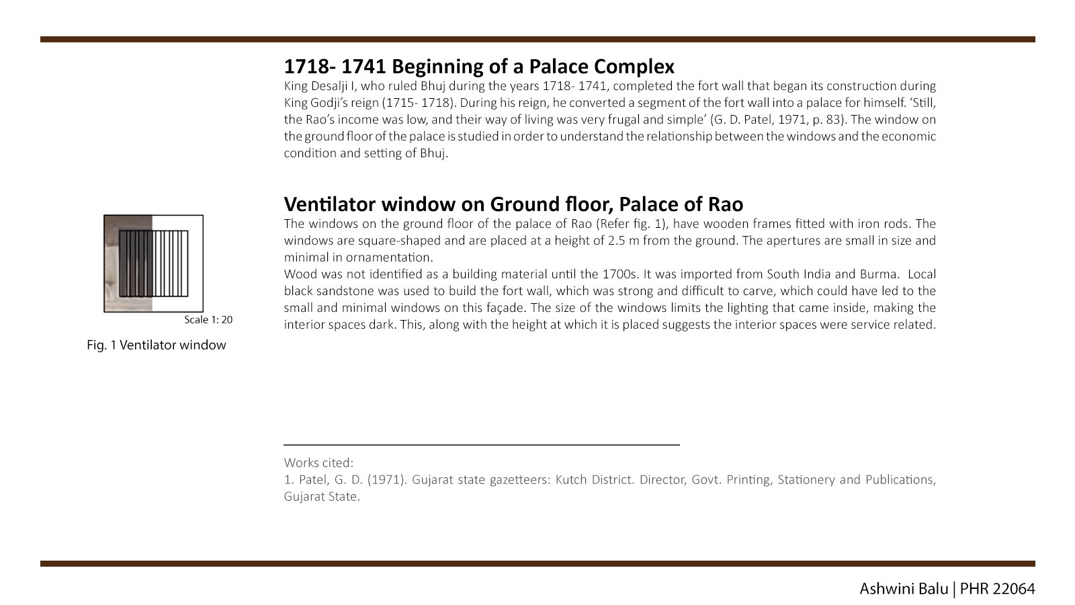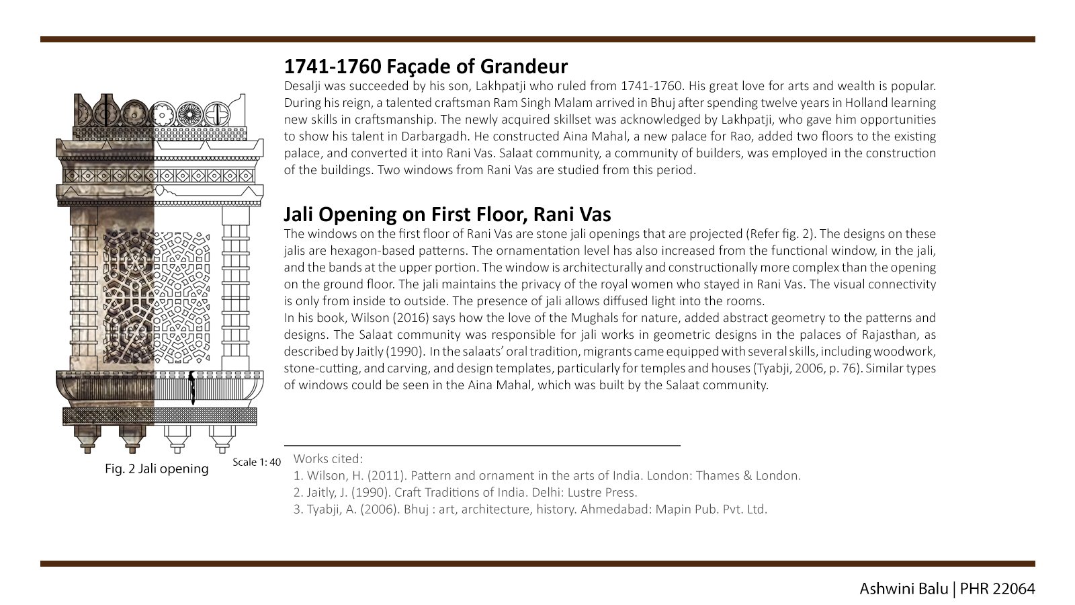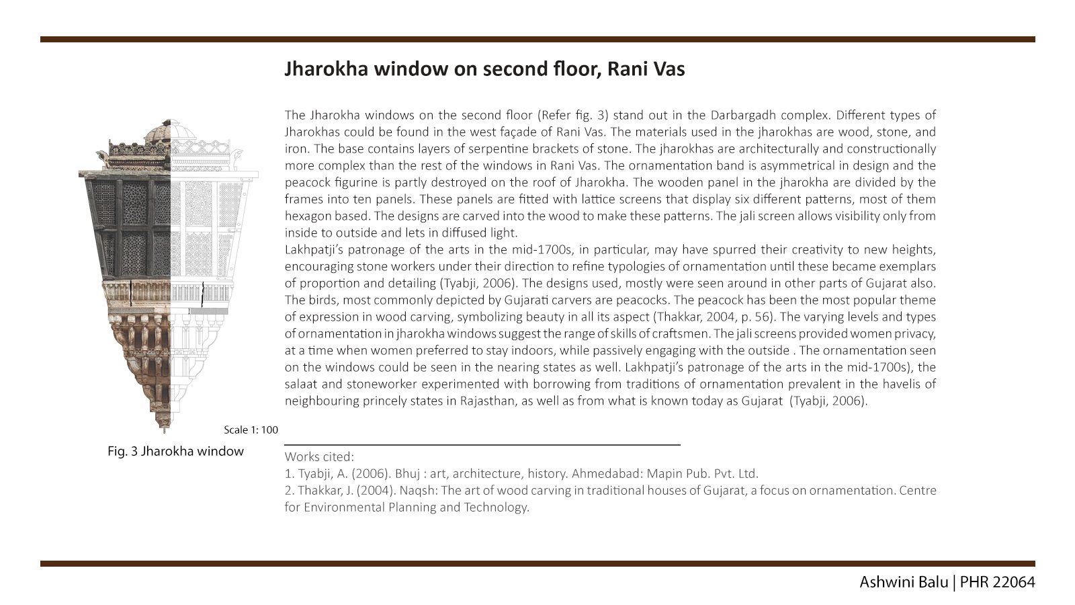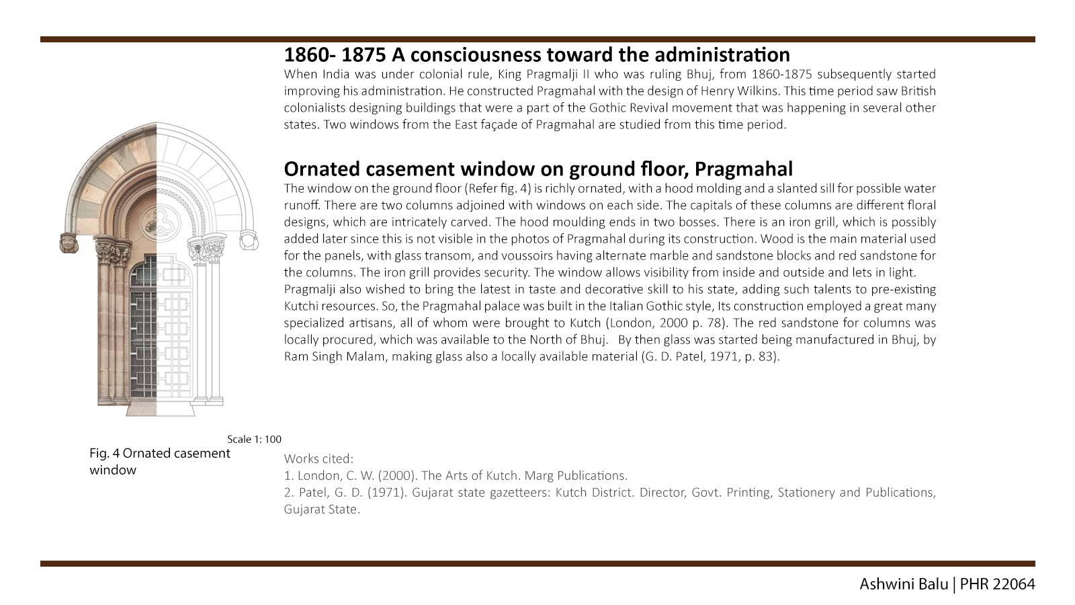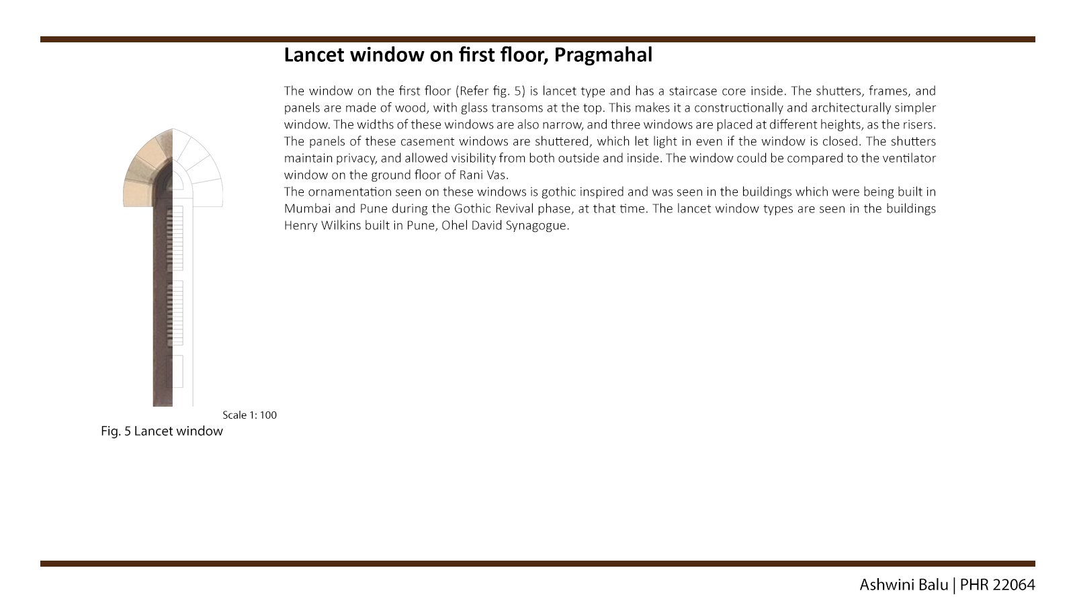Your browser is out-of-date!
For a richer surfing experience on our website, please update your browser. Update my browser now!
For a richer surfing experience on our website, please update your browser. Update my browser now!
Foundation studio consisted of three major modules with the aim of exploring and focusing on a specific thematic study, establishing broader connections, and developing a comprehensive architectural timeline. As part of the first module, small individual tasks were used to gain an understanding of the values of the built environment. The second module covered surveying and documentation of the site in group settings and various documentation strategies were discussed. The third module involved building a thematic study, constructing broader connections through literature, and creating a conjectured timeline based on architectural and archival evidence.
View Additional Work