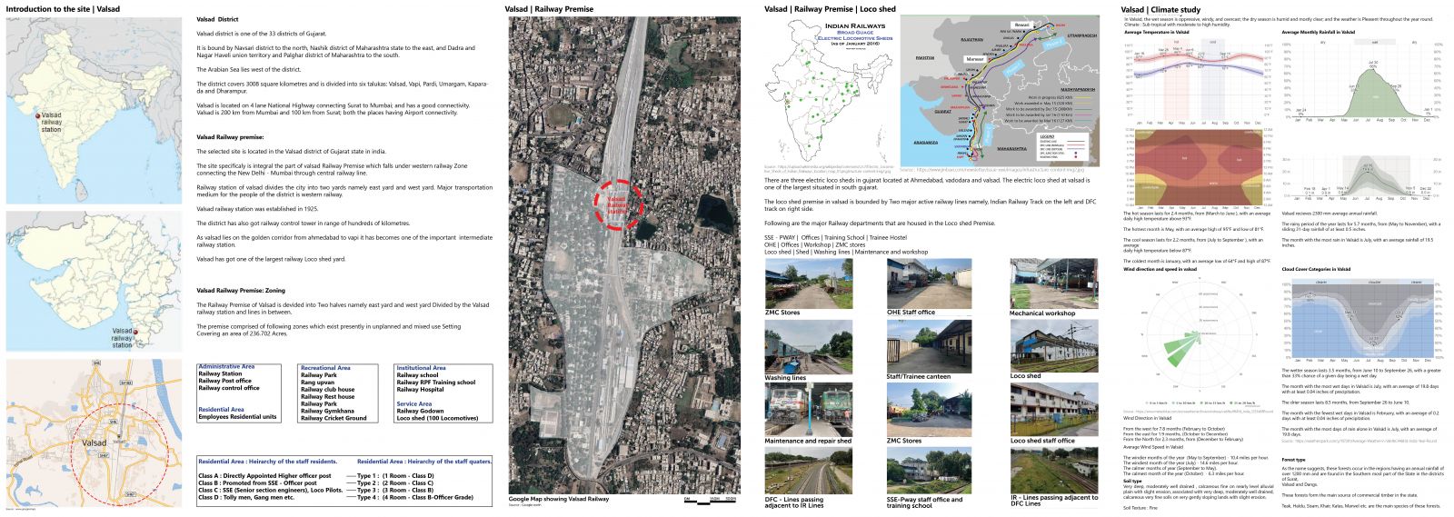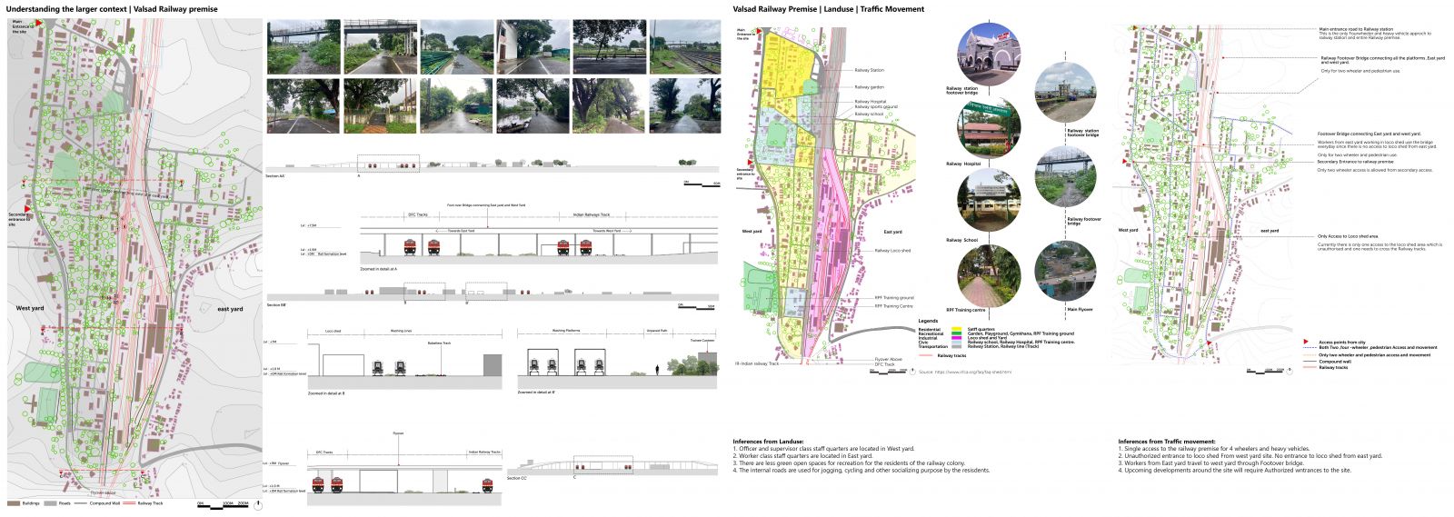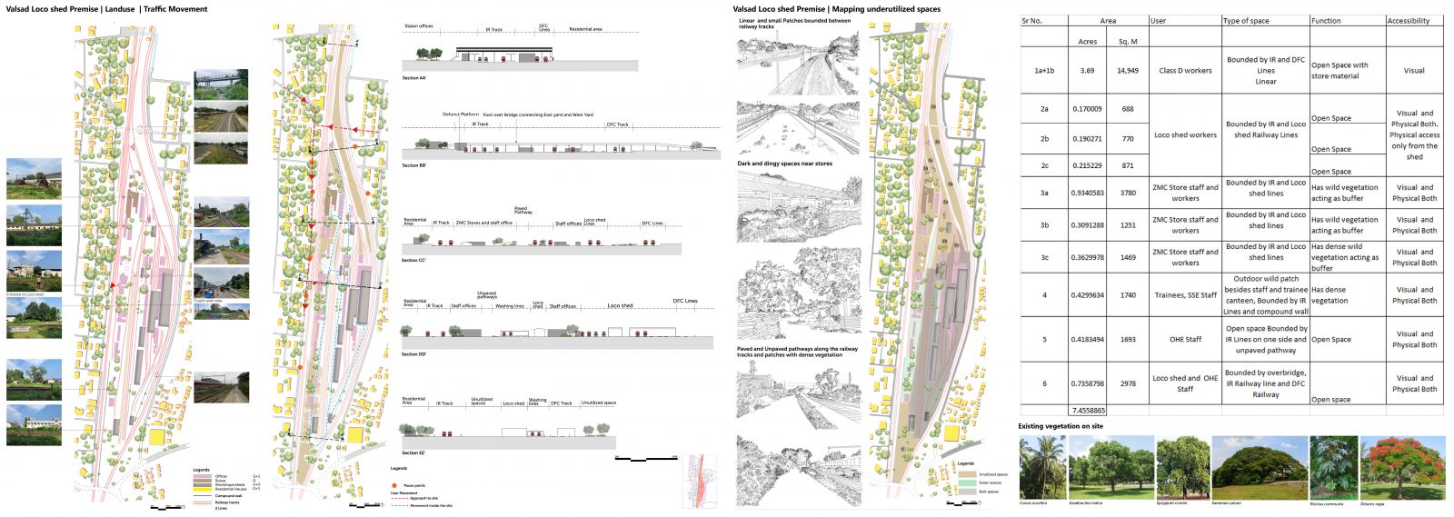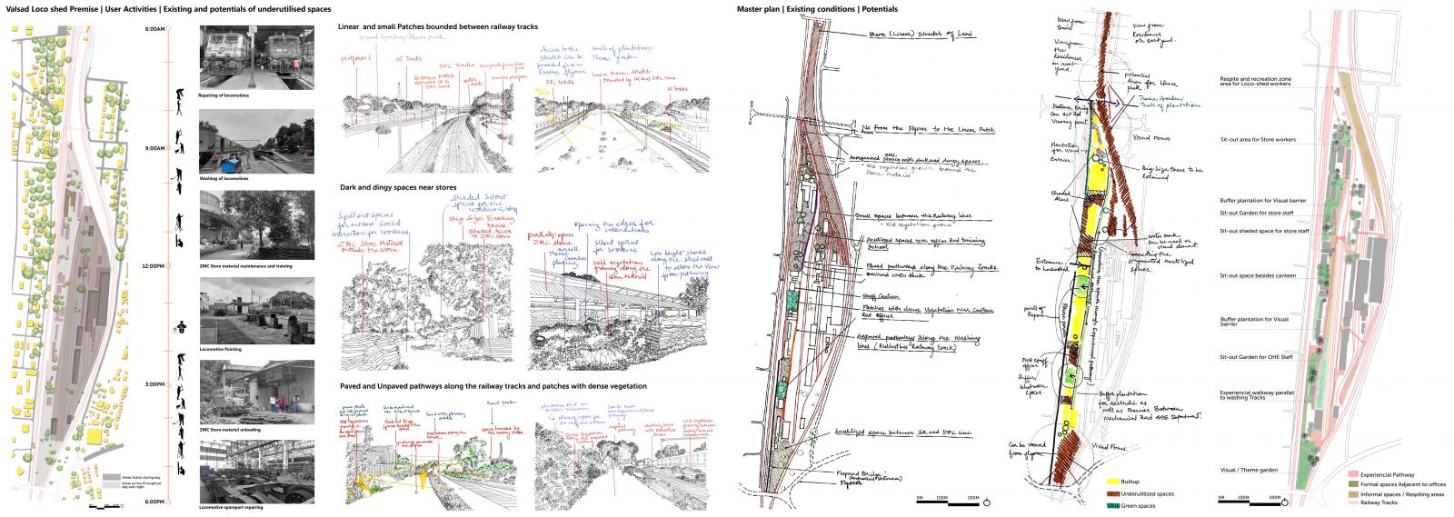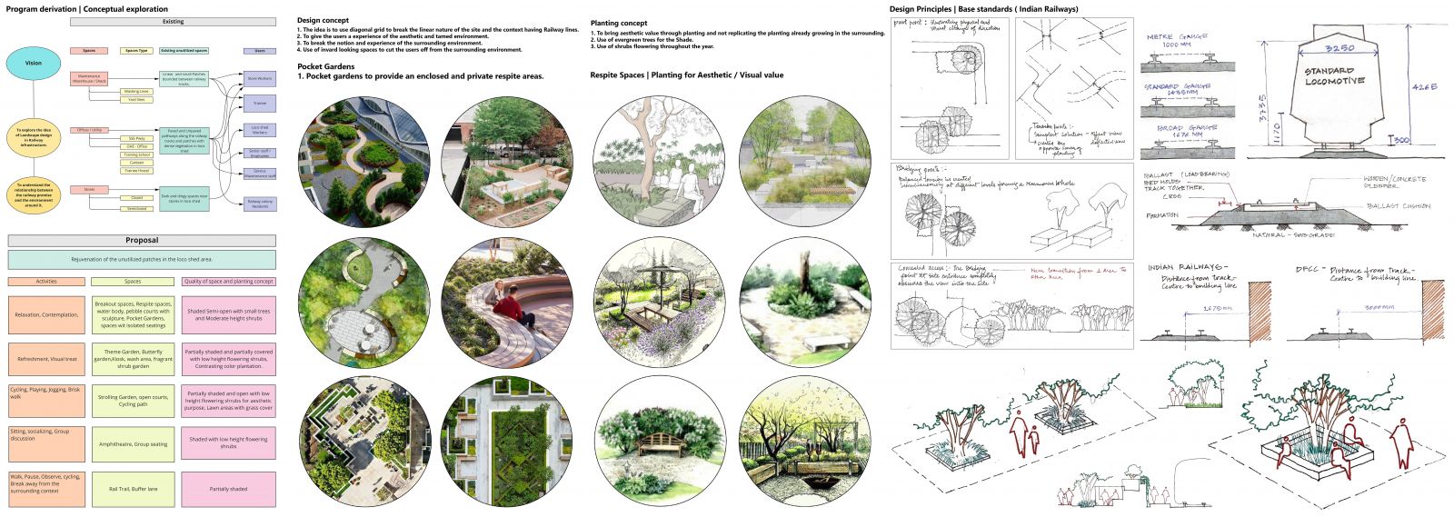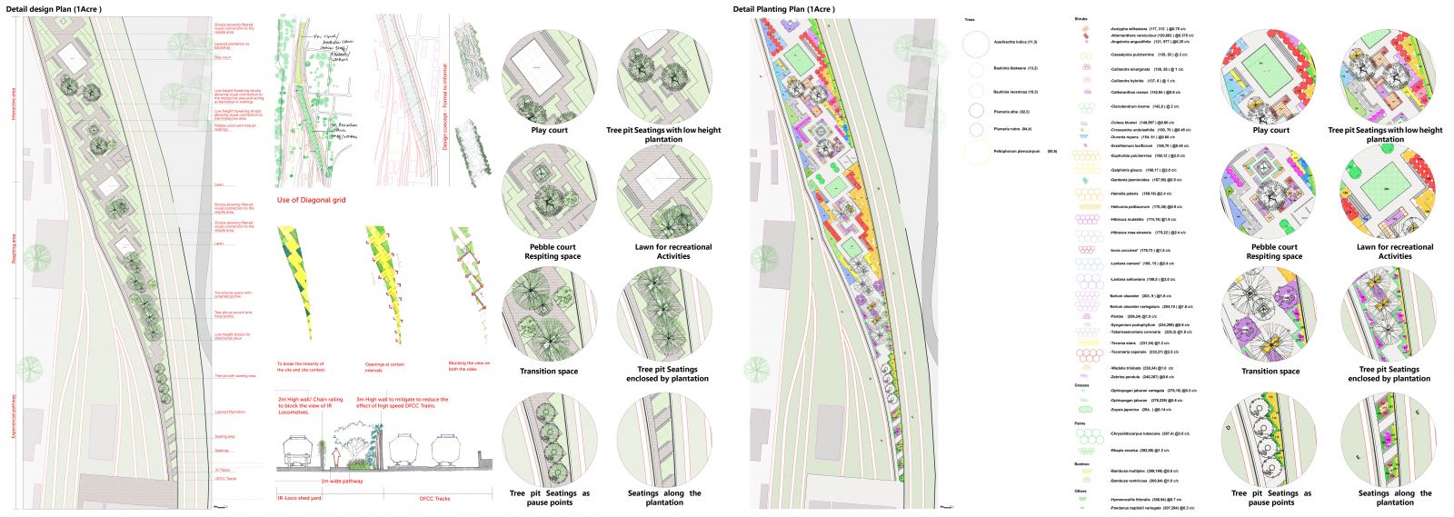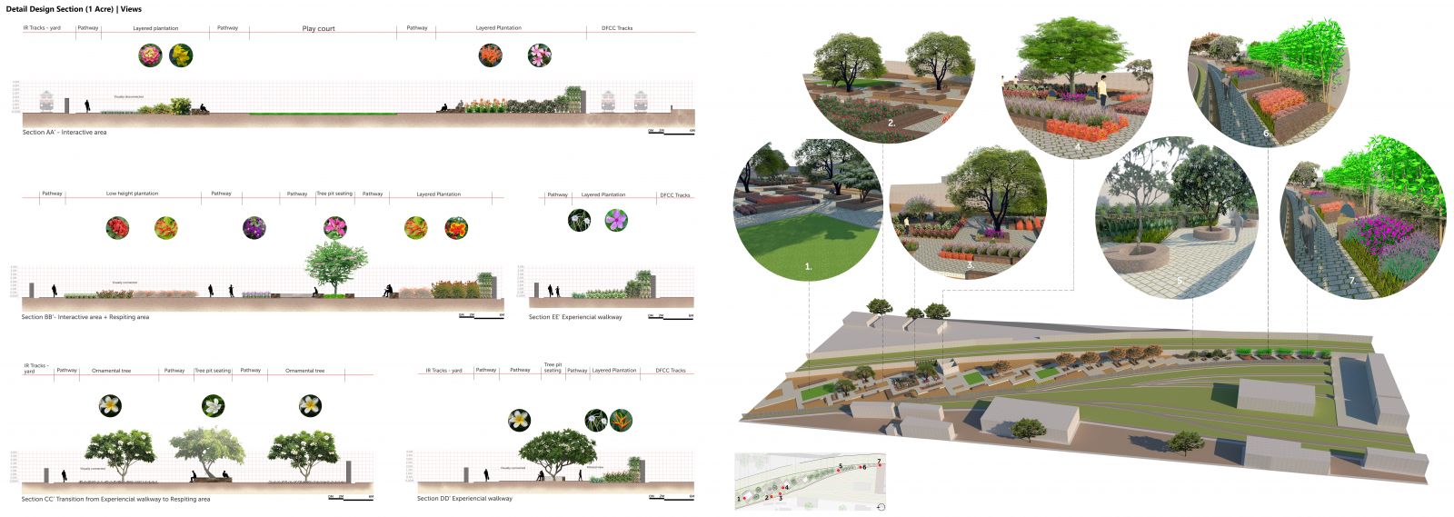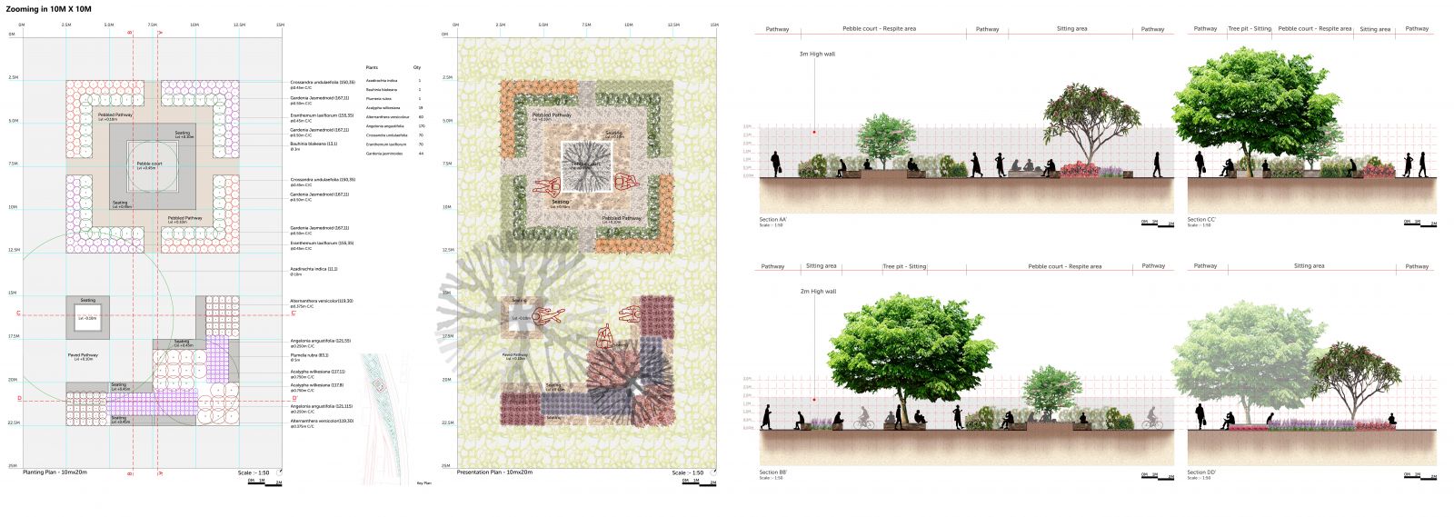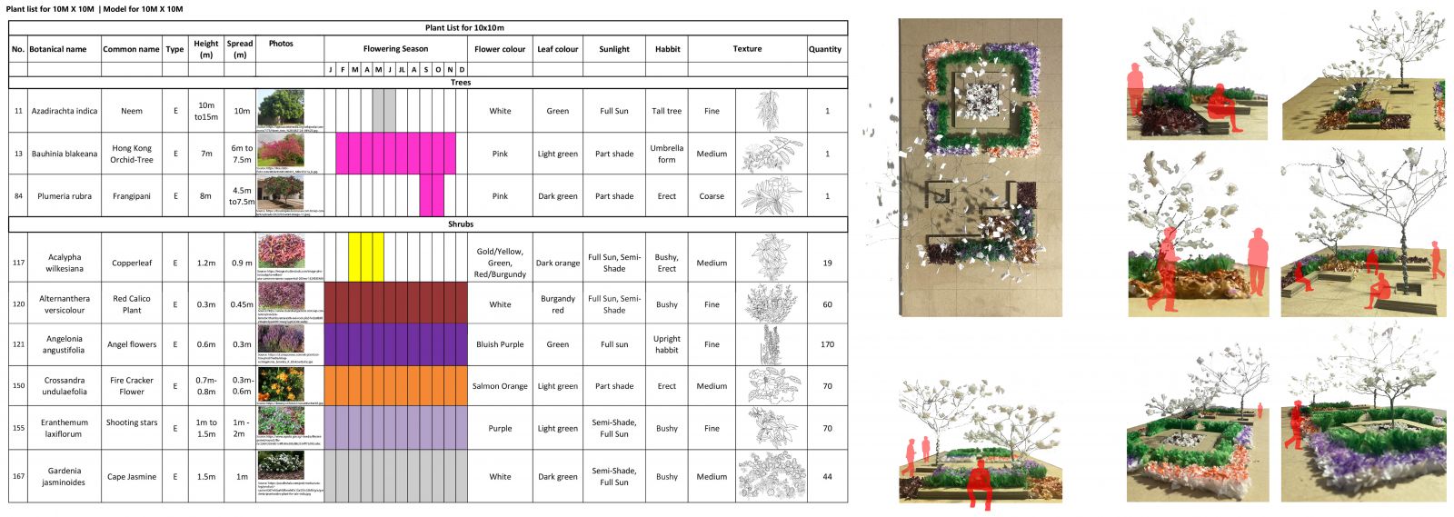Your browser is out-of-date!
For a richer surfing experience on our website, please update your browser. Update my browser now!
For a richer surfing experience on our website, please update your browser. Update my browser now!
Within the Indian Railway’s system, locomotives are allotted to the various zones, which in turn house them in facilities known as loco sheds. These sheds house diverse infrastructure such as huge sheds, ZMC stores, ZMC Staff offices, training schools, OHE staff offices etc. to carry out routine maintenance, repairs and overall upkeep of the locos. Loco-shed at Valsad city of Gujarat is the largest of electric locomotive sheds in the Western Railway zone. These loco sheds are home to a lot of organic and fragmented spaces formed as a result of laying pattern of the multiple railway lines, New development, placements of the stores and offices as per requirements. These loco sheds have a unique work ecosystem functioning within a confined boundary in the railway premise where only the staff and workers are allowed inside it. Local public outside the premise is restricted from entering inside these zones. The workers have a fixed daily routine to adhere to. The trainees have a fixed training period of 30days, post which they are reshuffled. The quest of observing these spaces and understanding their relationship with the users and the existing functions lead to further investigation of their potential. The project aims at reimagining and revitalizing the various fragmented spaces (within the Valsad loco shed area) such as the open patches bounded by the active railway tracks, dark and dingy adjacent spaces to stores and offices, unpaved pathways with wild and untamed vegetation along the railway tracks etc. The idea is to add value to the work routine of the staff, workers, Trainee etc. who spend the entire day in the loco shed premise.
View Additional Work