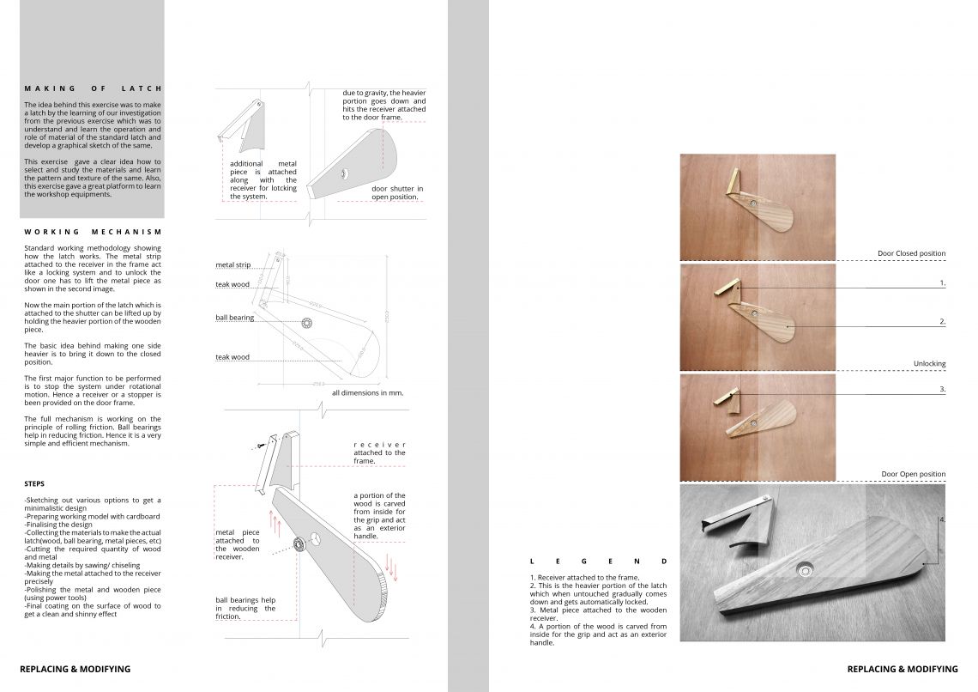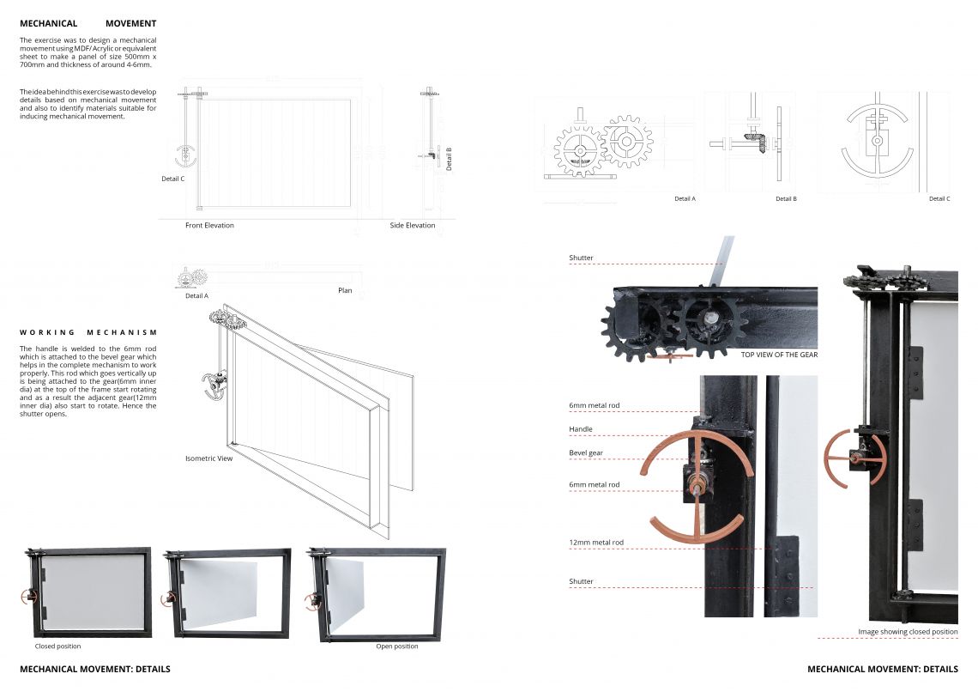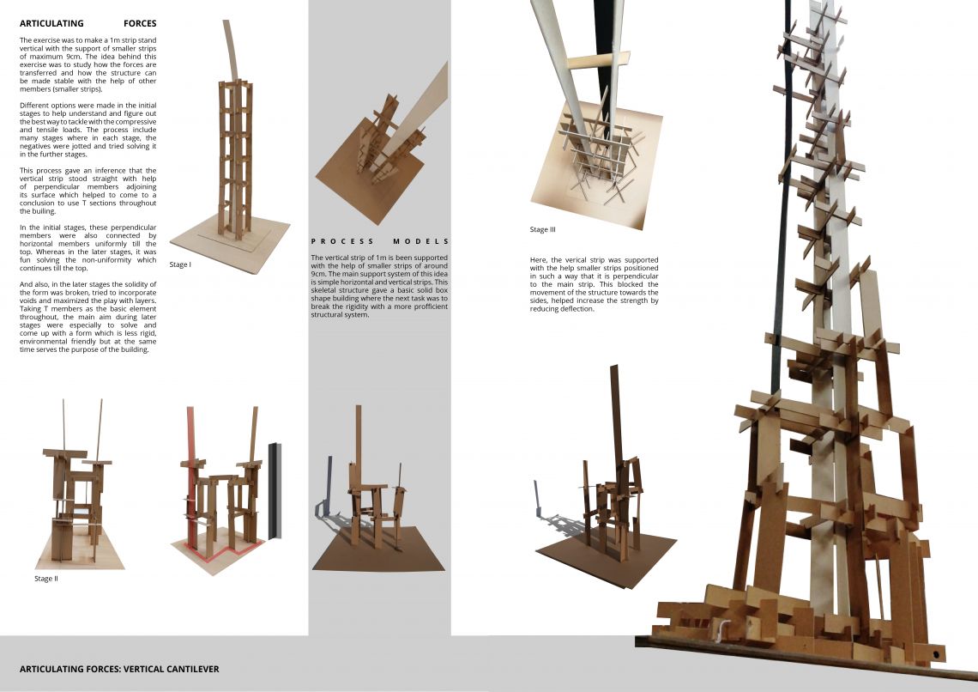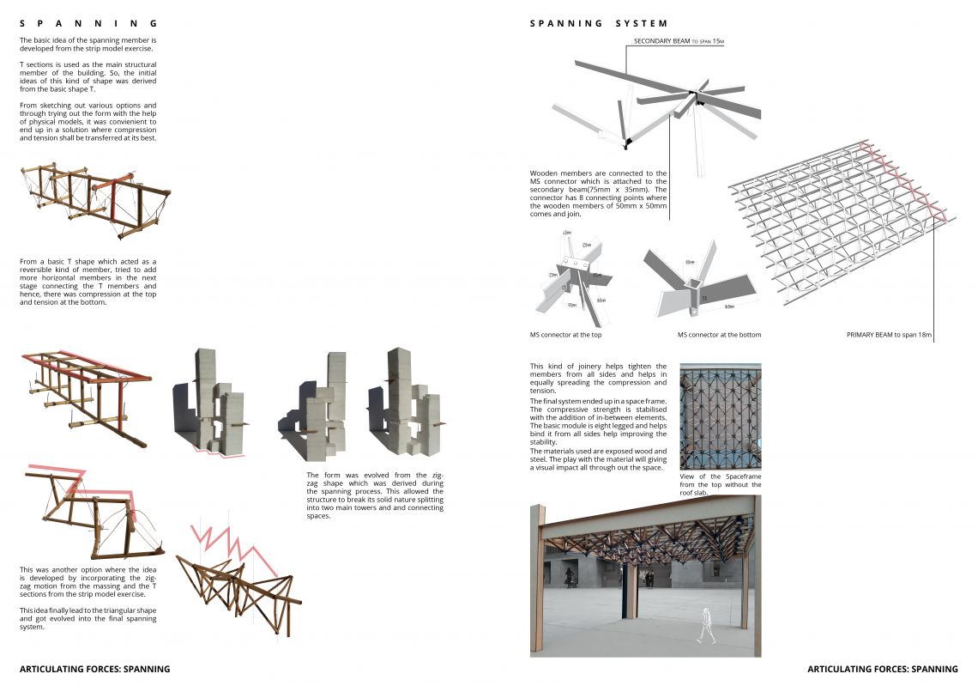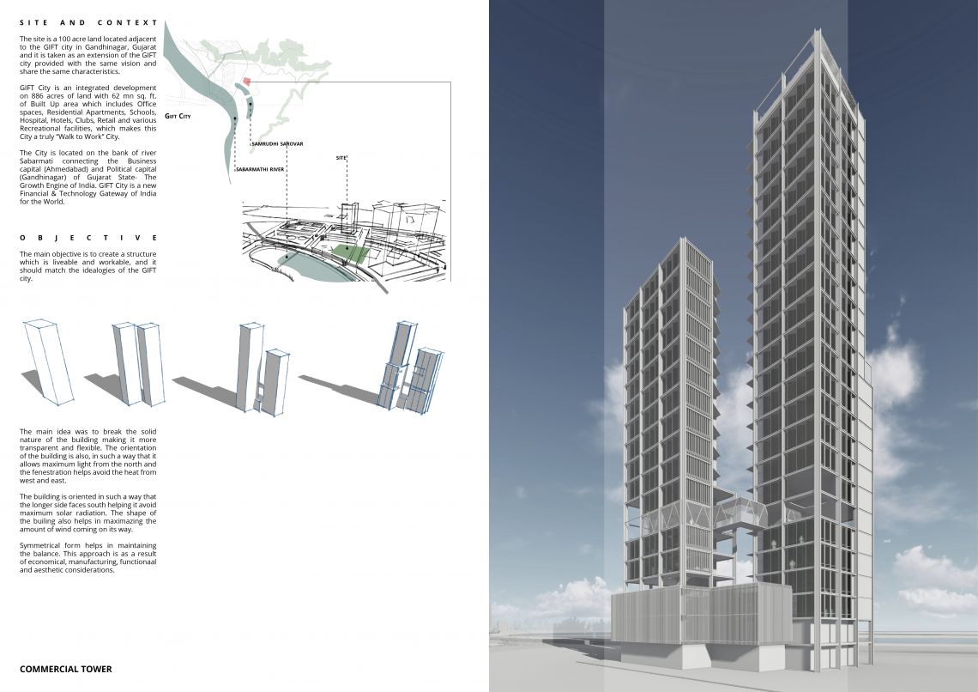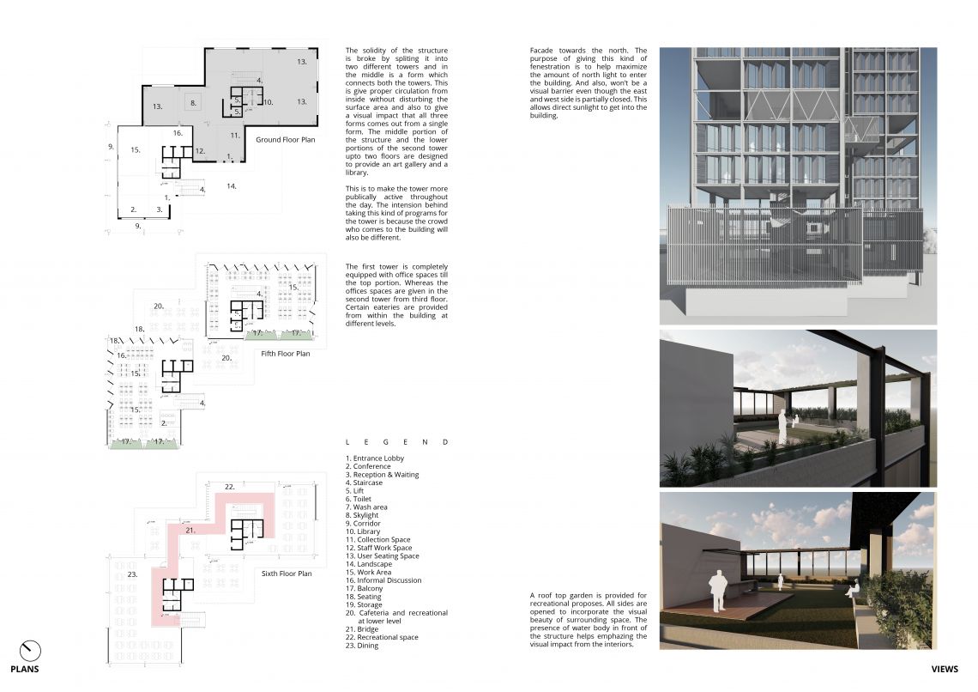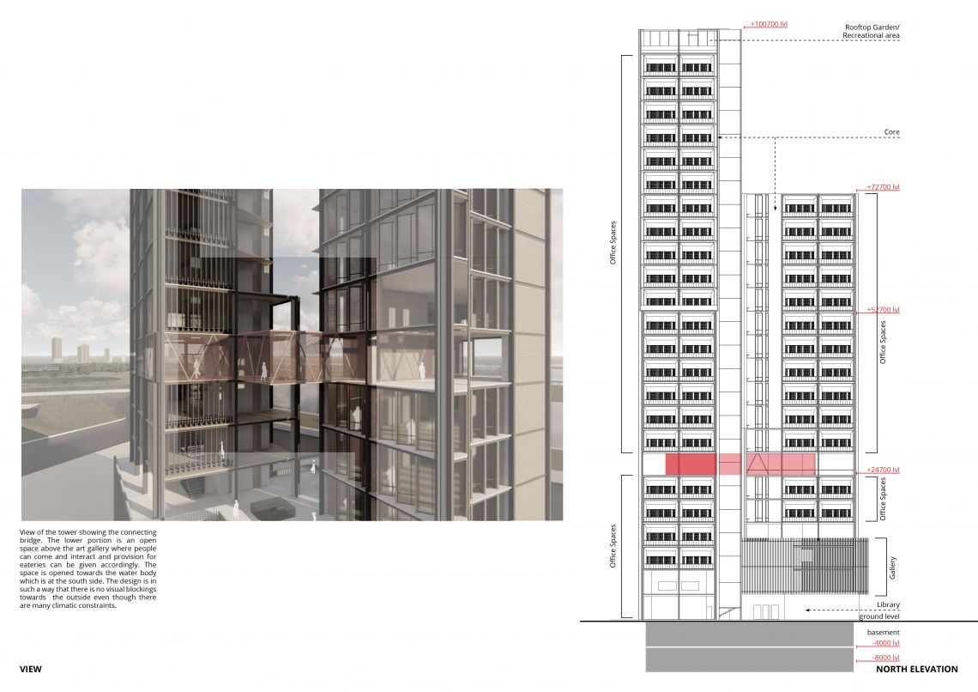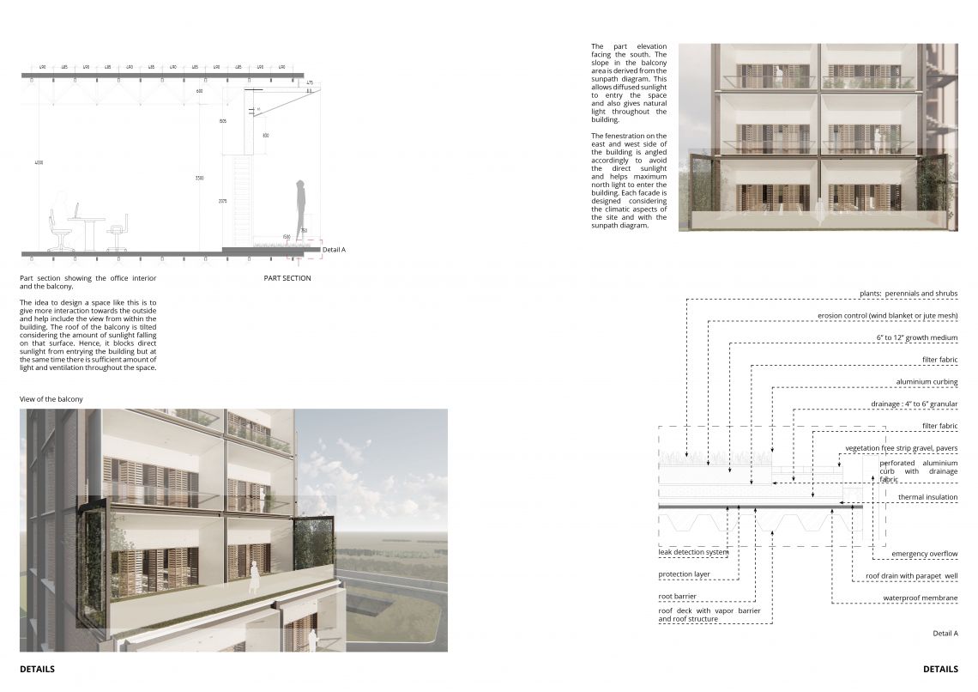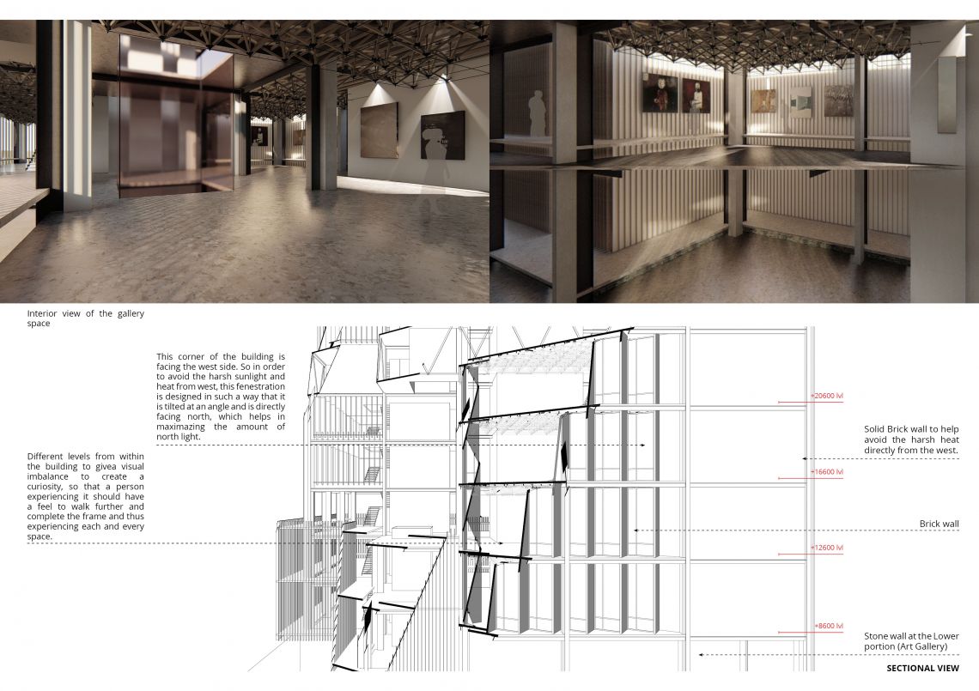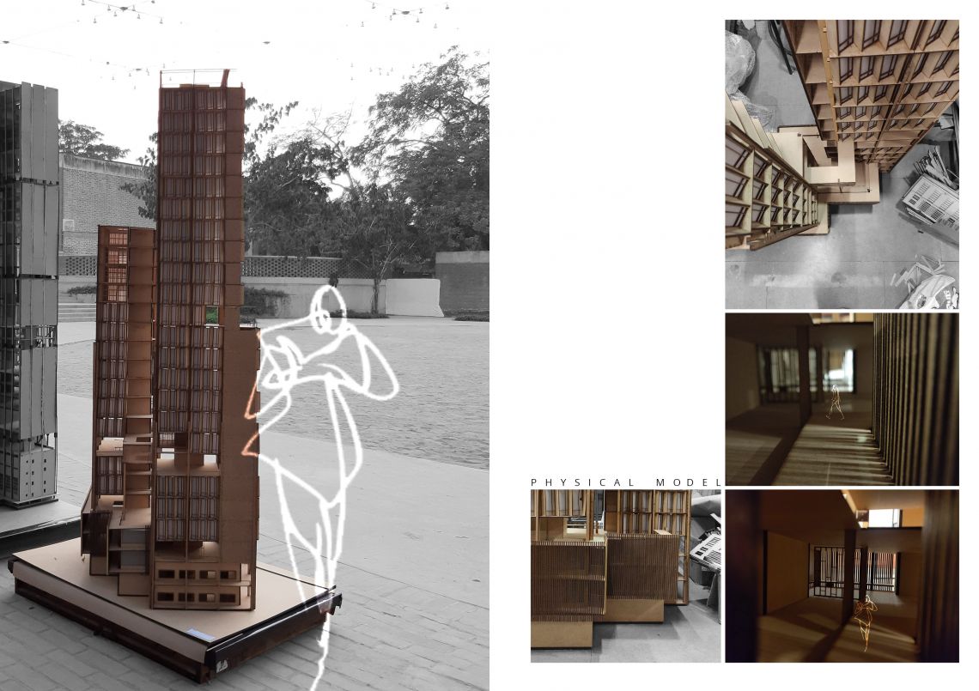Your browser is out-of-date!
For a richer surfing experience on our website, please update your browser. Update my browser now!
For a richer surfing experience on our website, please update your browser. Update my browser now!
The main function of the building is office spaces, and some recreational spaces, galleries, library and cafes are provided accordingly. The building is divided into four major portions which includes the basement, lower floors, middle portions and the top floor. These are all linked by transitional spaces at different levels. The site is an extension of GIFT city and share the same vision and characteristics. The idea is to create a structure which is liveable and workable, and it should match the ideologies of the GIFT city.
