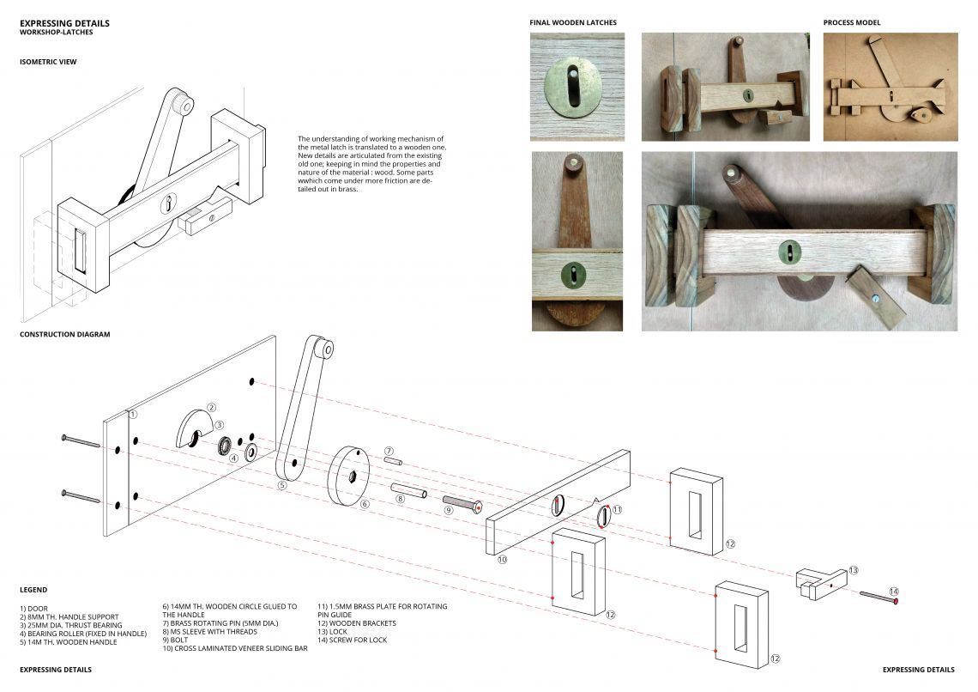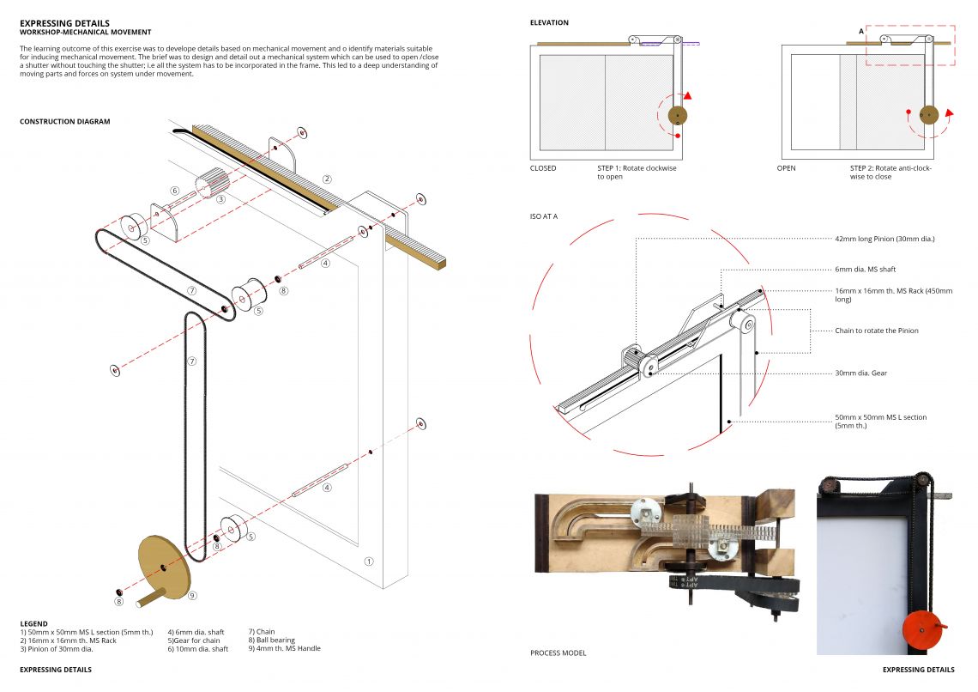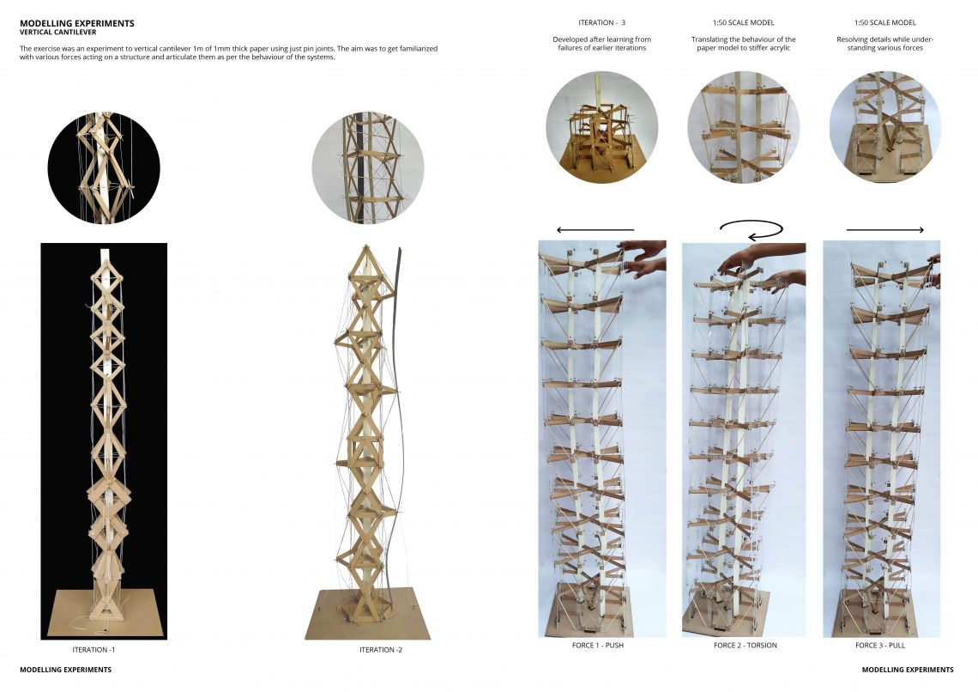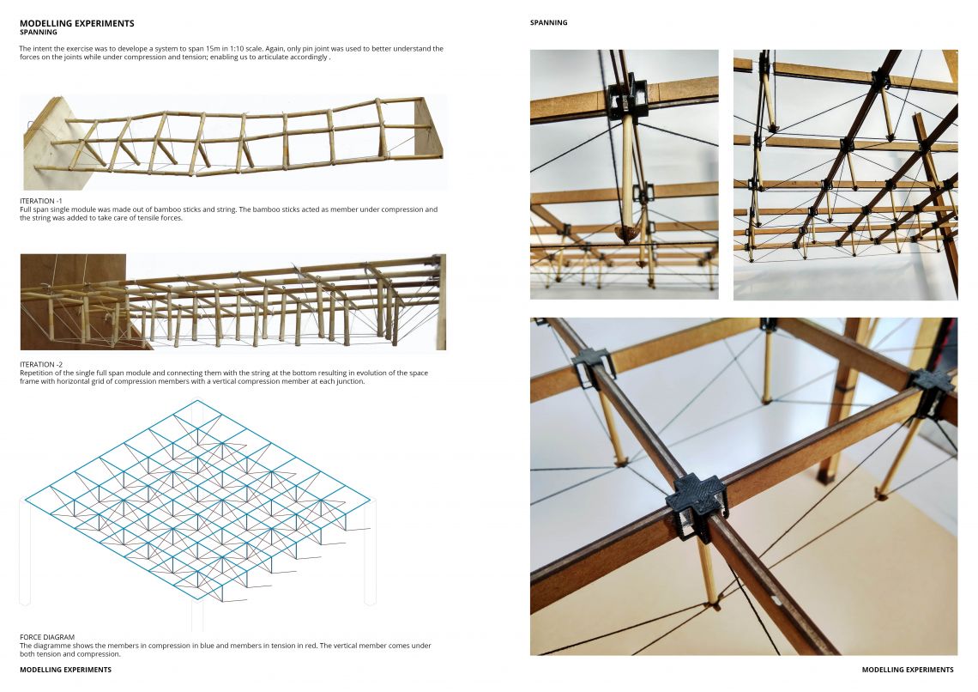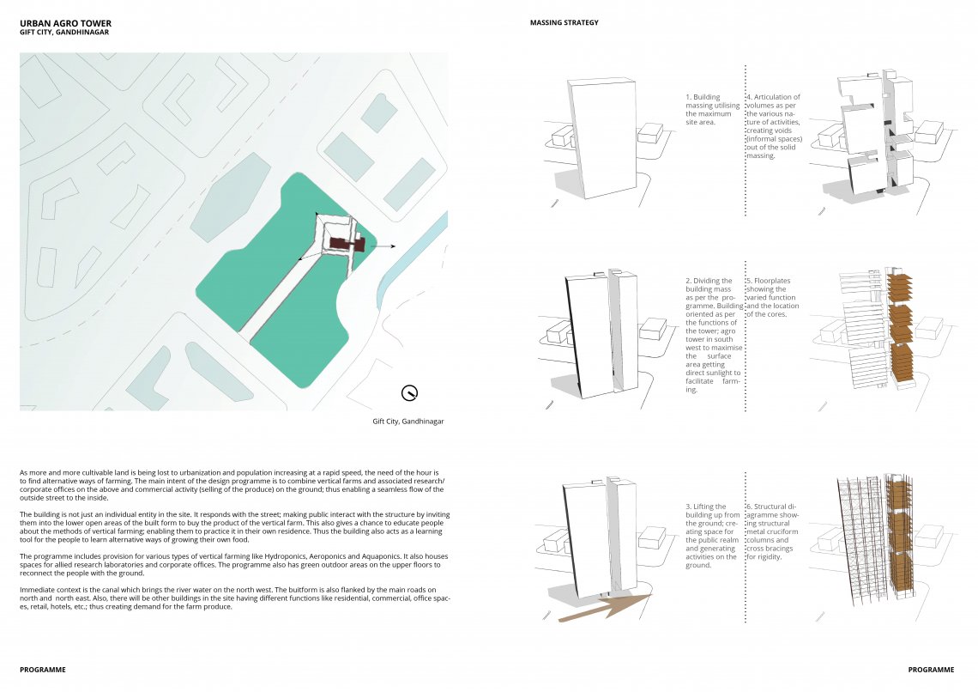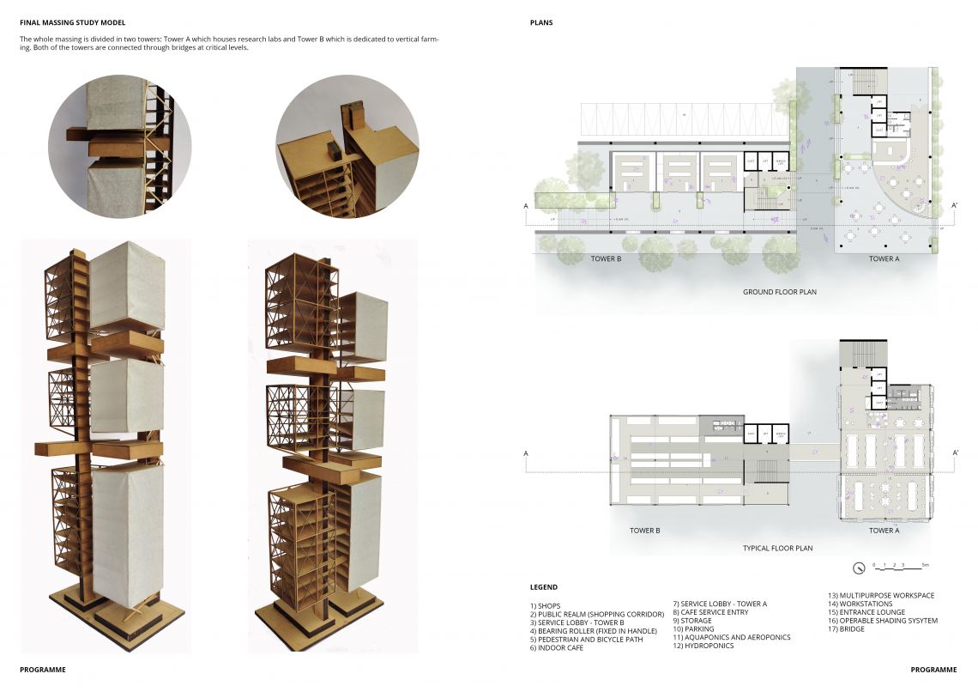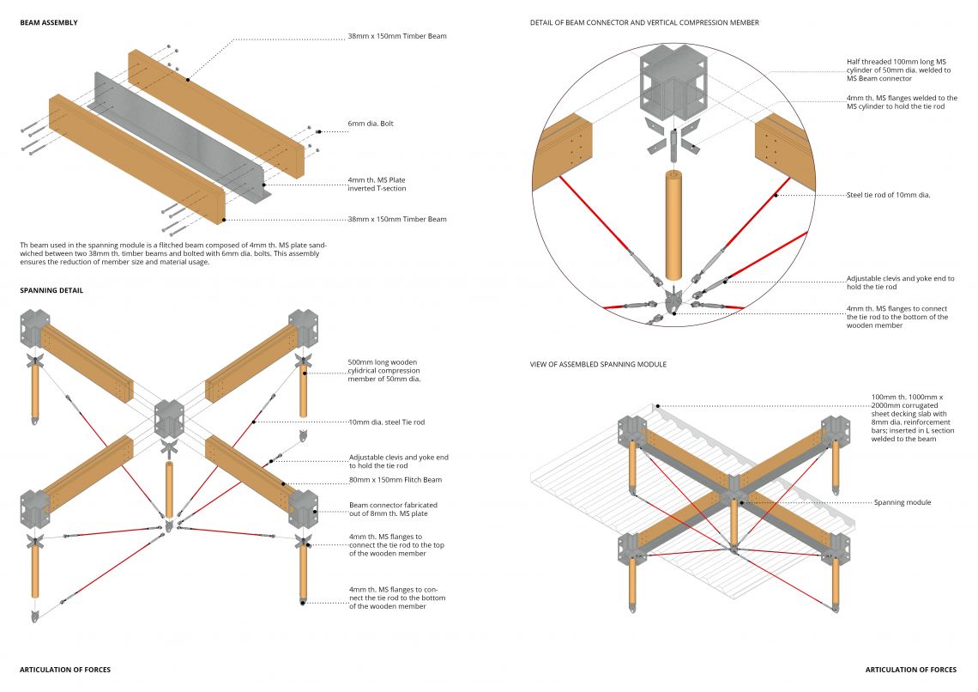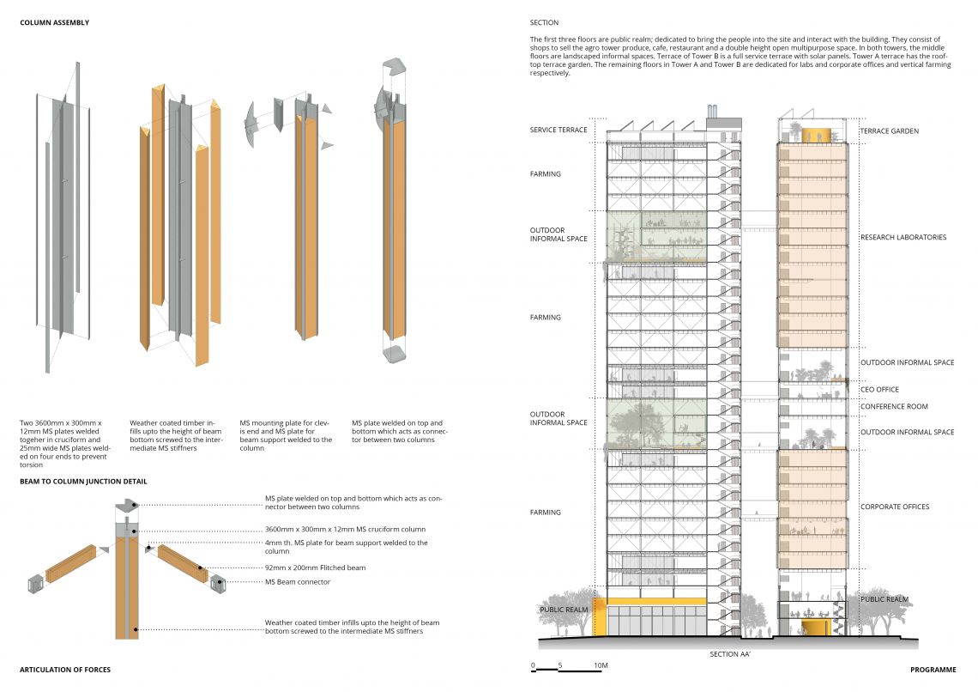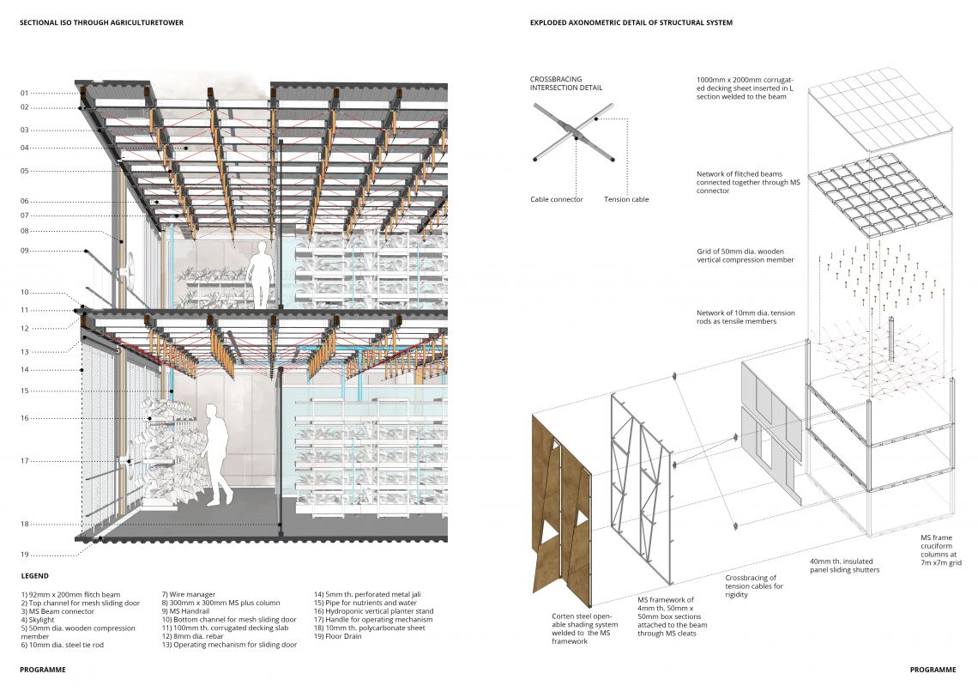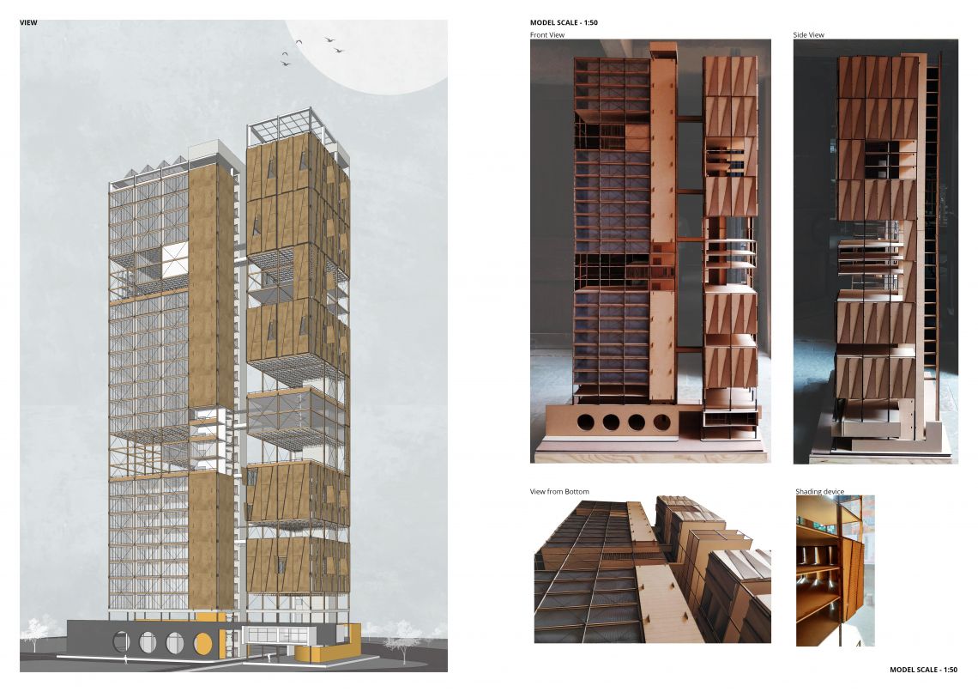Your browser is out-of-date!
For a richer surfing experience on our website, please update your browser. Update my browser now!
For a richer surfing experience on our website, please update your browser. Update my browser now!
As more and more cultivable land is being lost to urbanization and population increasing at a rapid speed, the need of the hour is to find alternative ways of farming. The main intent of the design program is to combine vertical farms and associated research/corporate offices on the above and commercial activity (selling of the produce) on the ground; thus enabling a seamless flow of the outside street to the inside. The building is not just an individual entity in the site. It responds with the street; making public interact with the structure by inviting them into the lower open areas of the built form to buy the product of the vertical farm. This also gives a chance to educate people about the methods of vertical farming; enabling them to practice it in their own residence. Thus the building also acts as a learning tool for the people to learn alternative ways of growing their own food.
