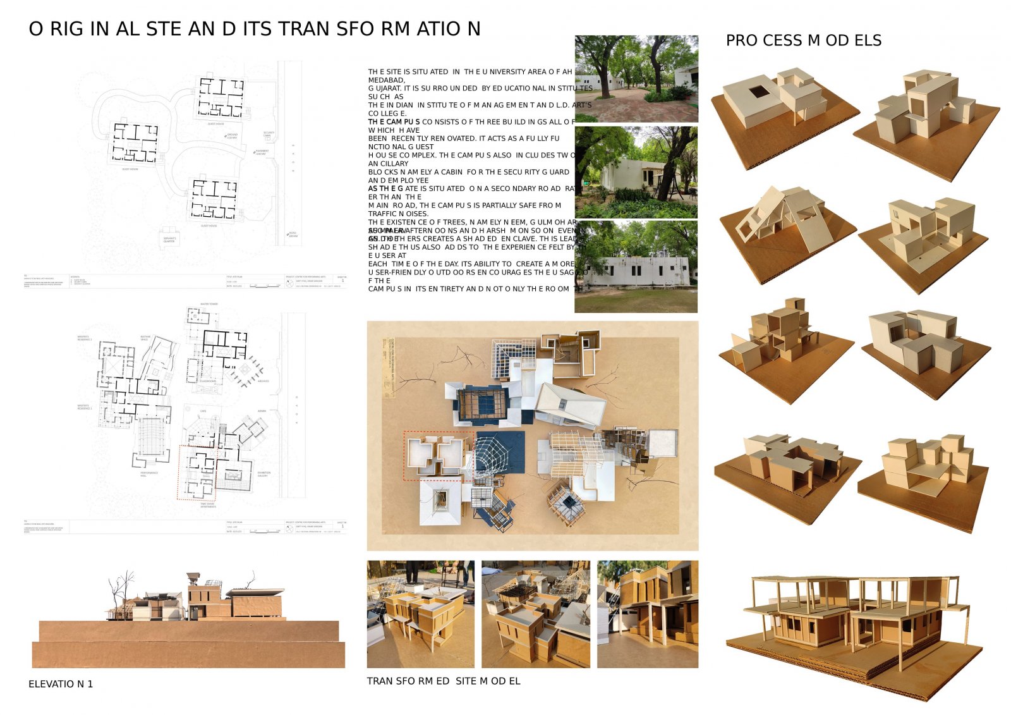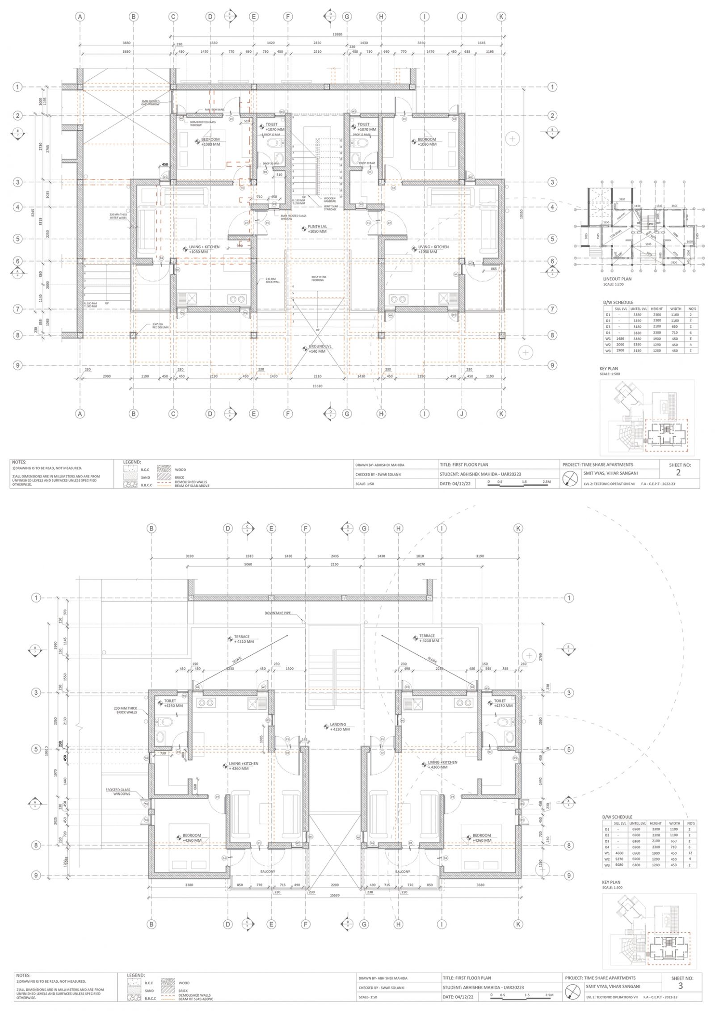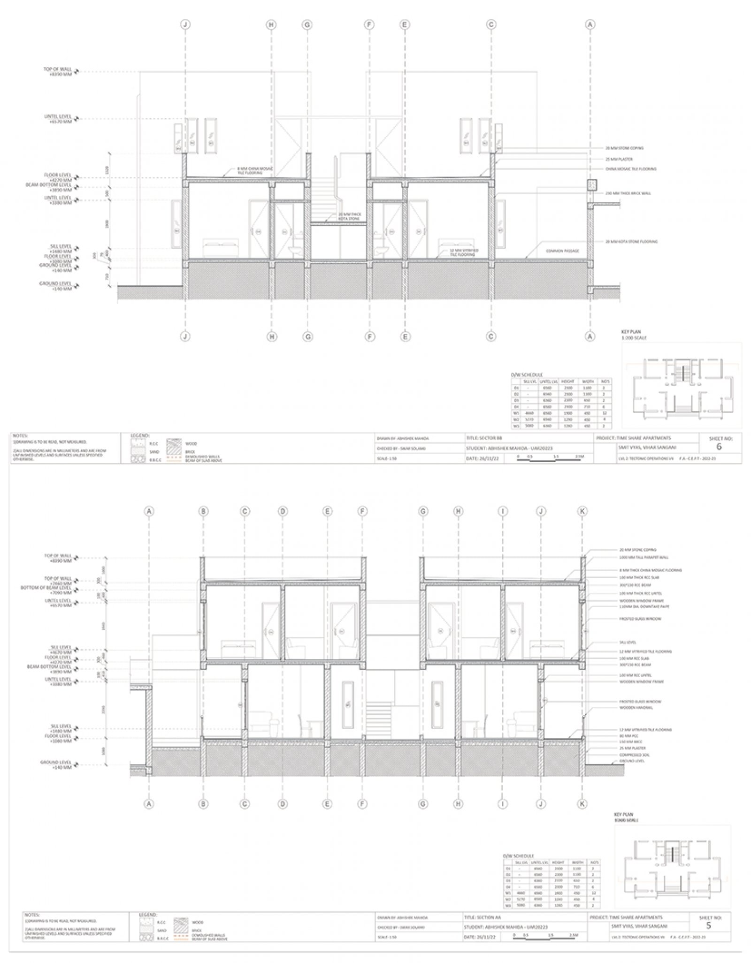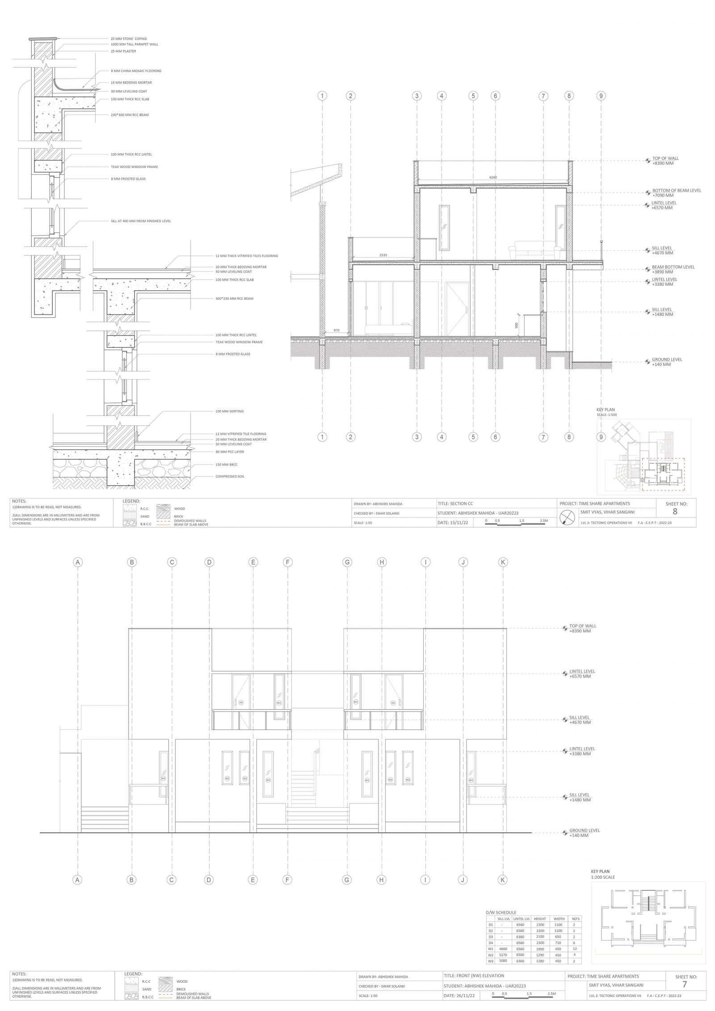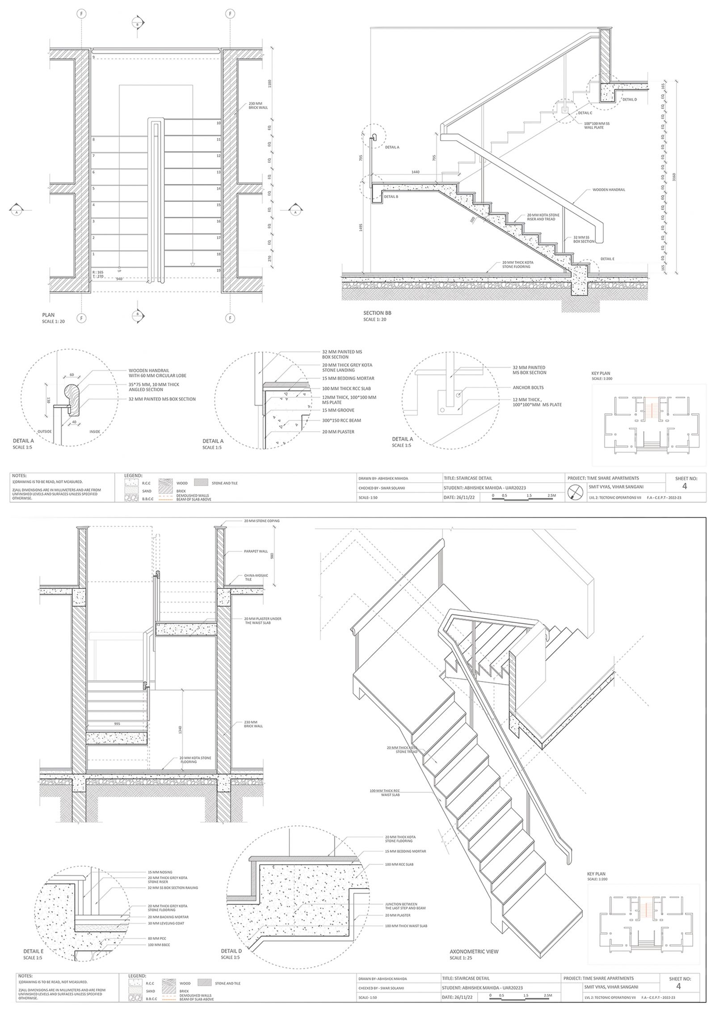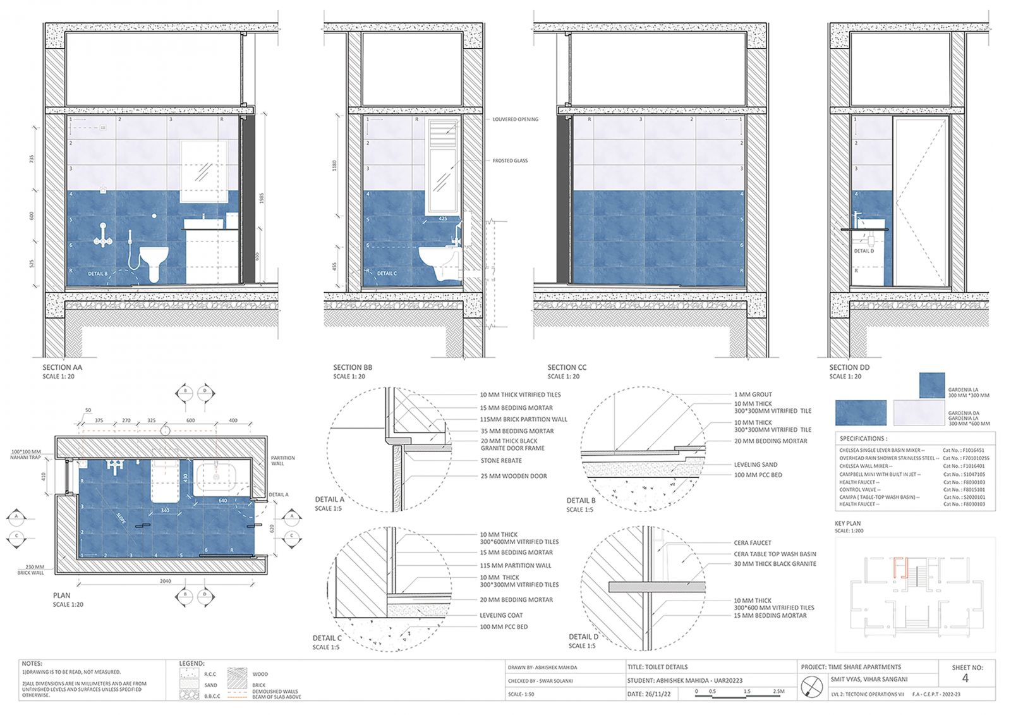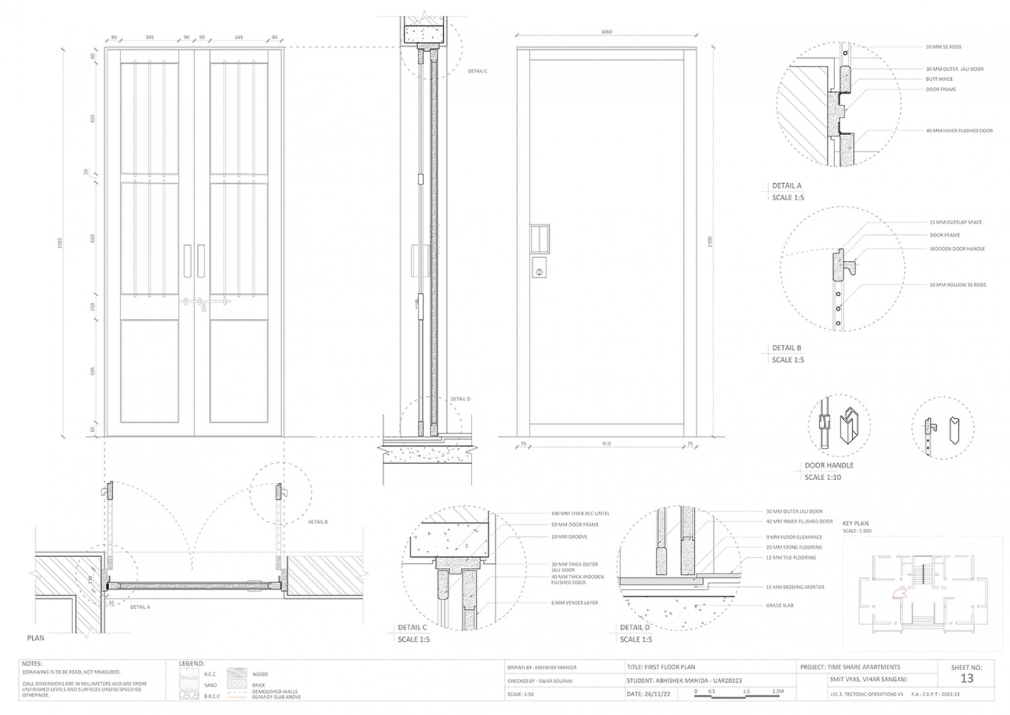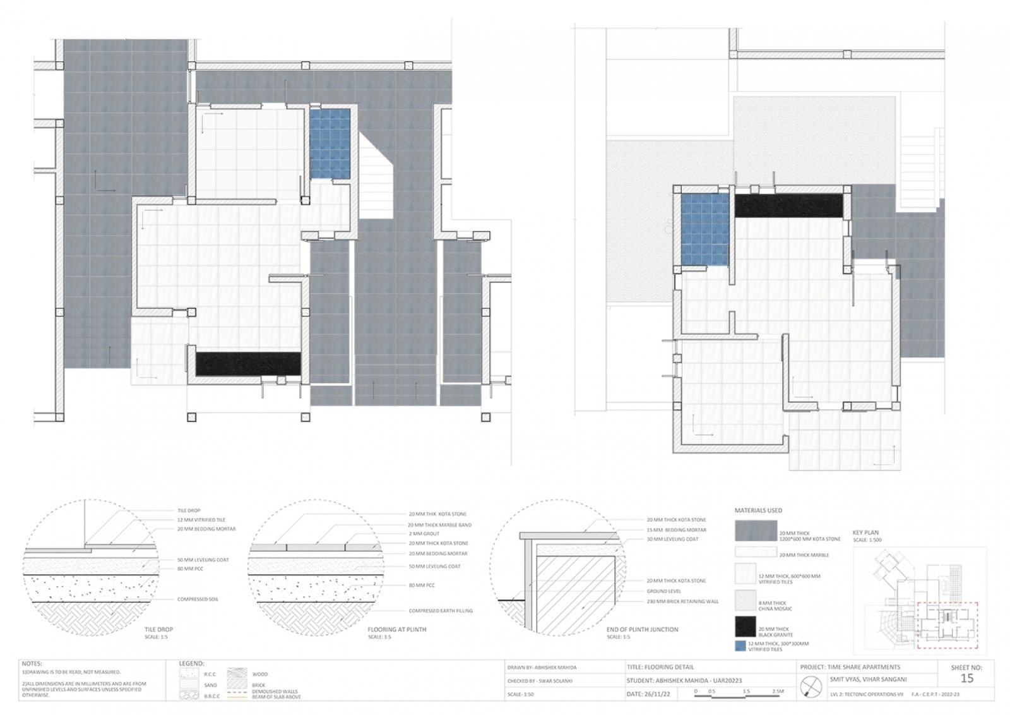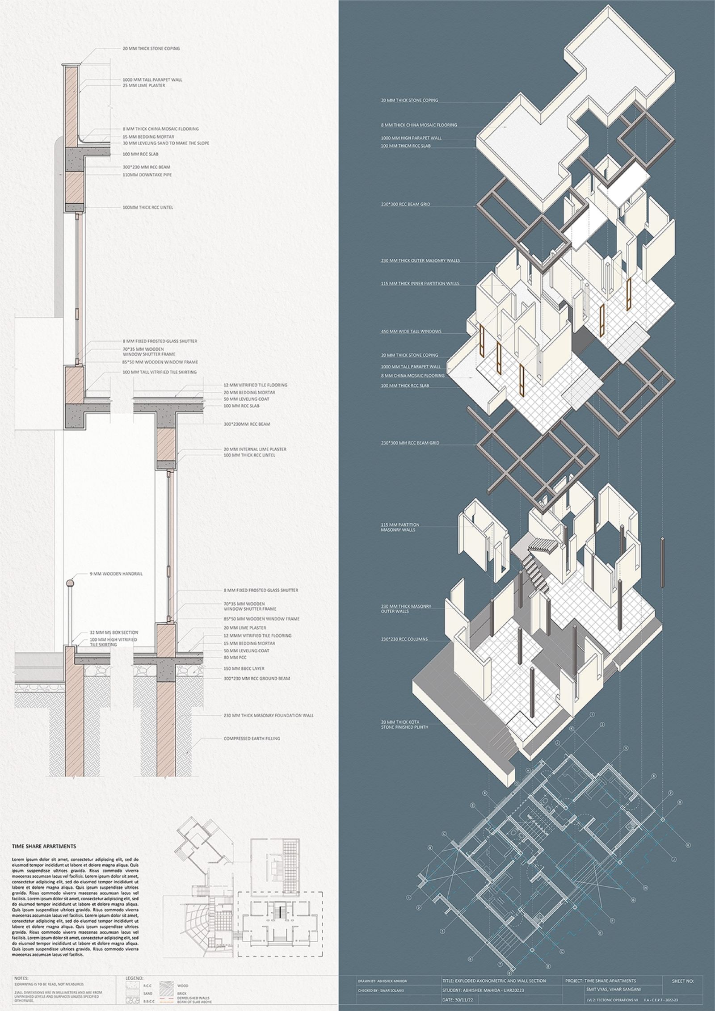Your browser is out-of-date!
For a richer surfing experience on our website, please update your browser. Update my browser now!
For a richer surfing experience on our website, please update your browser. Update my browser now!
A small-scale housing program consisting of 4 Habitable spaces made for the families working at the Performing Arts Centre. The design draws inspiration from the boxy nature of the existing and takes that further to create a cluster of spaces using rectangles in the plan to inhibit the living room, kitchen, bedroom, common toilet, bath, and private balconies. Blocks are then staggered in sections to get shaded spaces and open terraces for common gatherings. The outcome is a 'C' shaped block, open on two sides connecting it to the surrounding through tall openings that in turn breaks the block's boxy nature.
View Additional Work