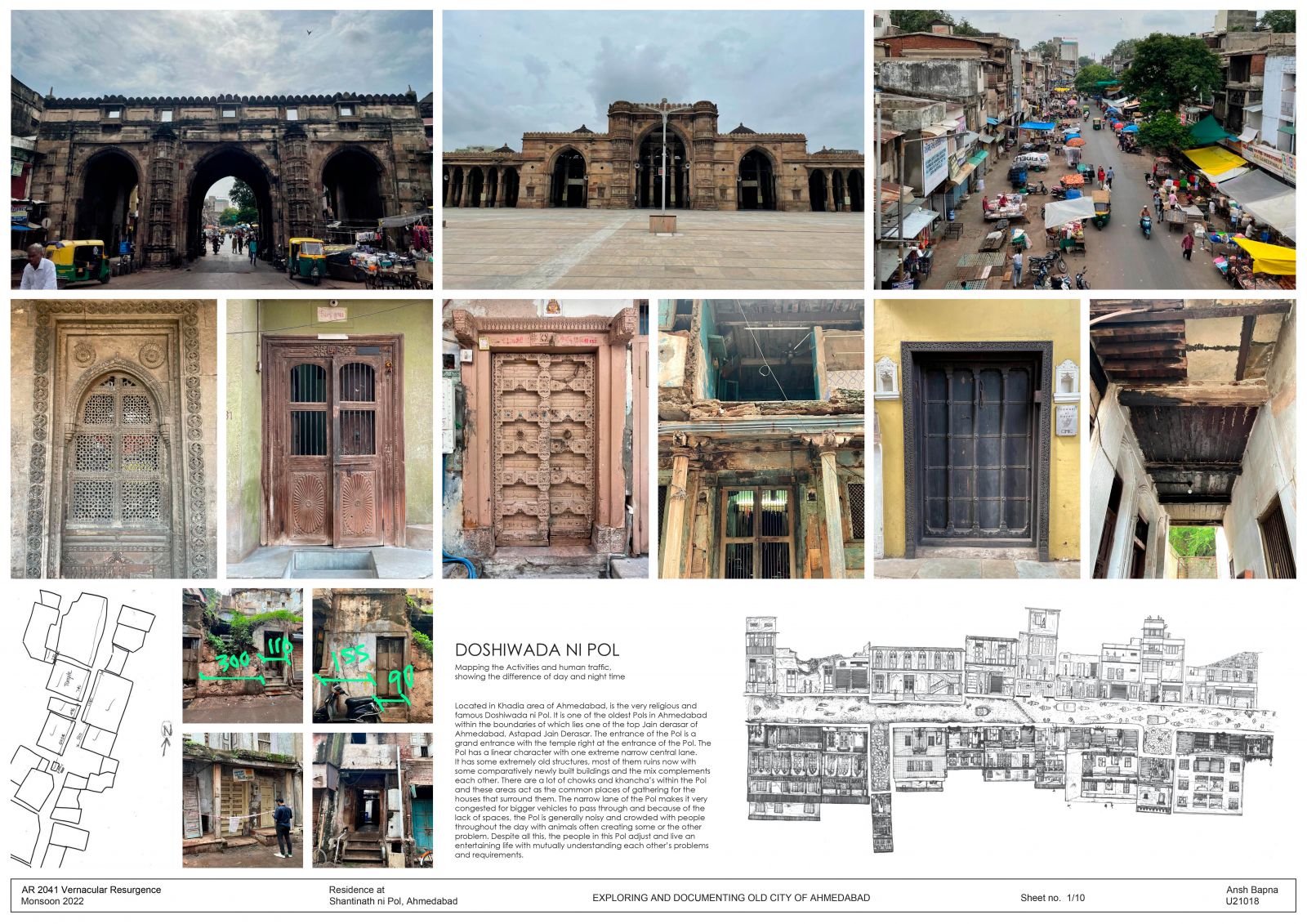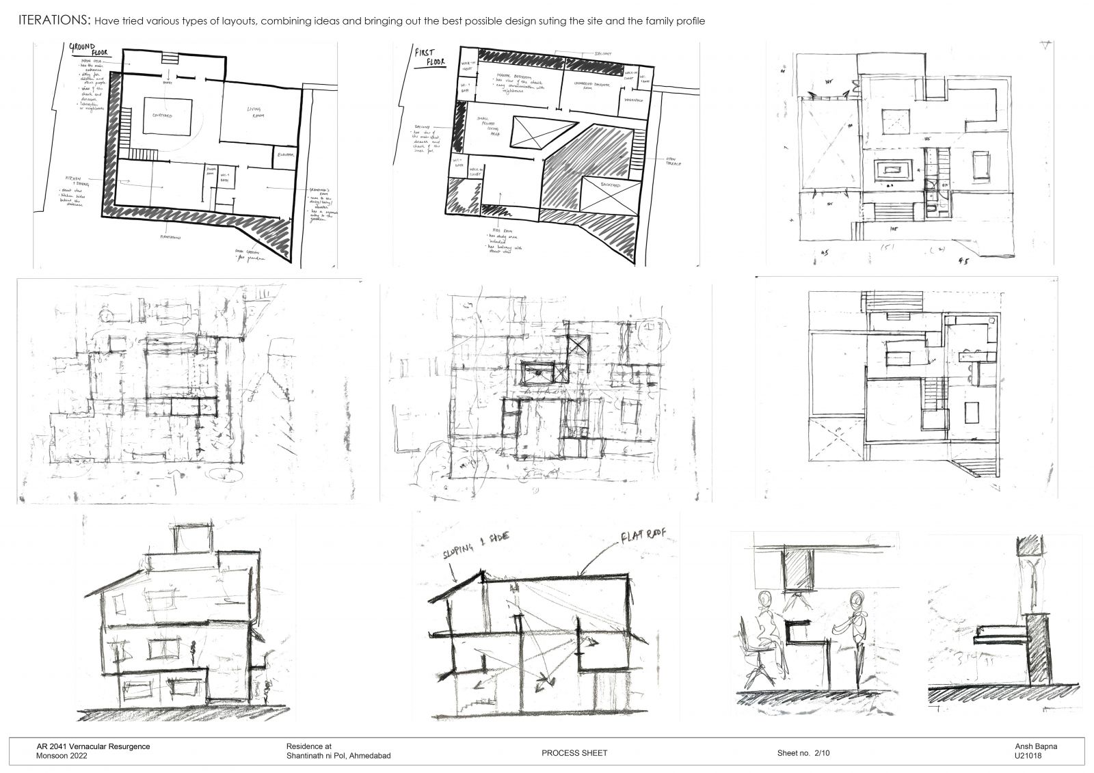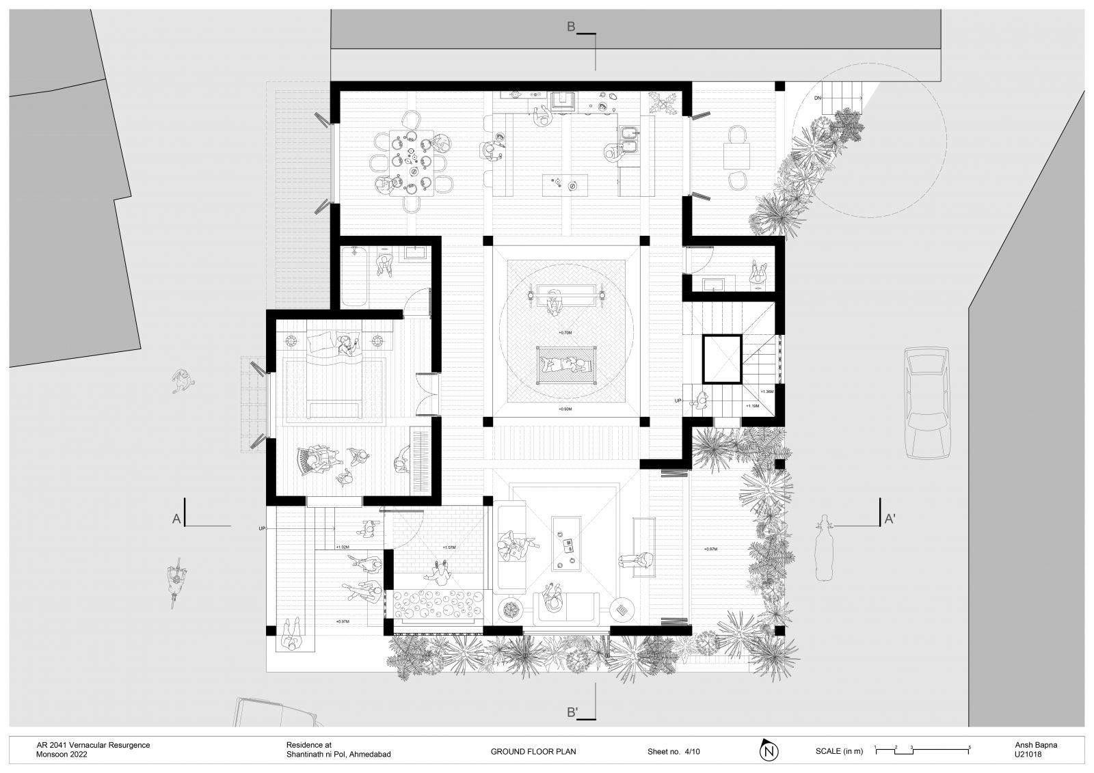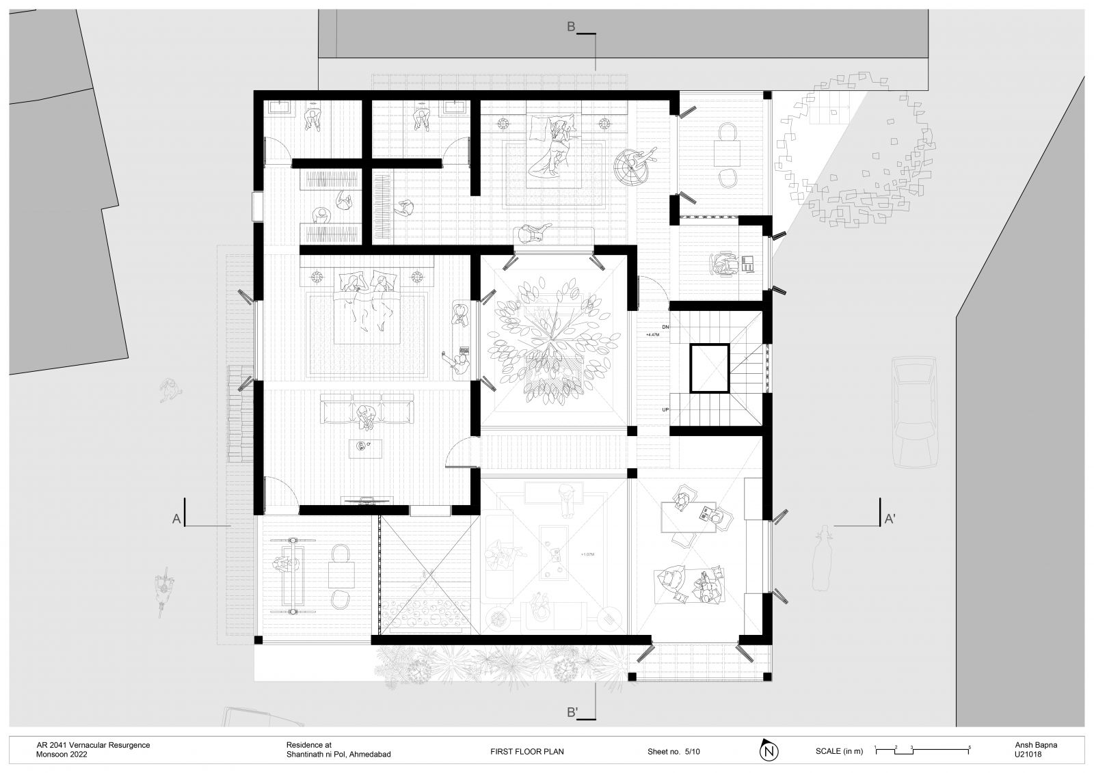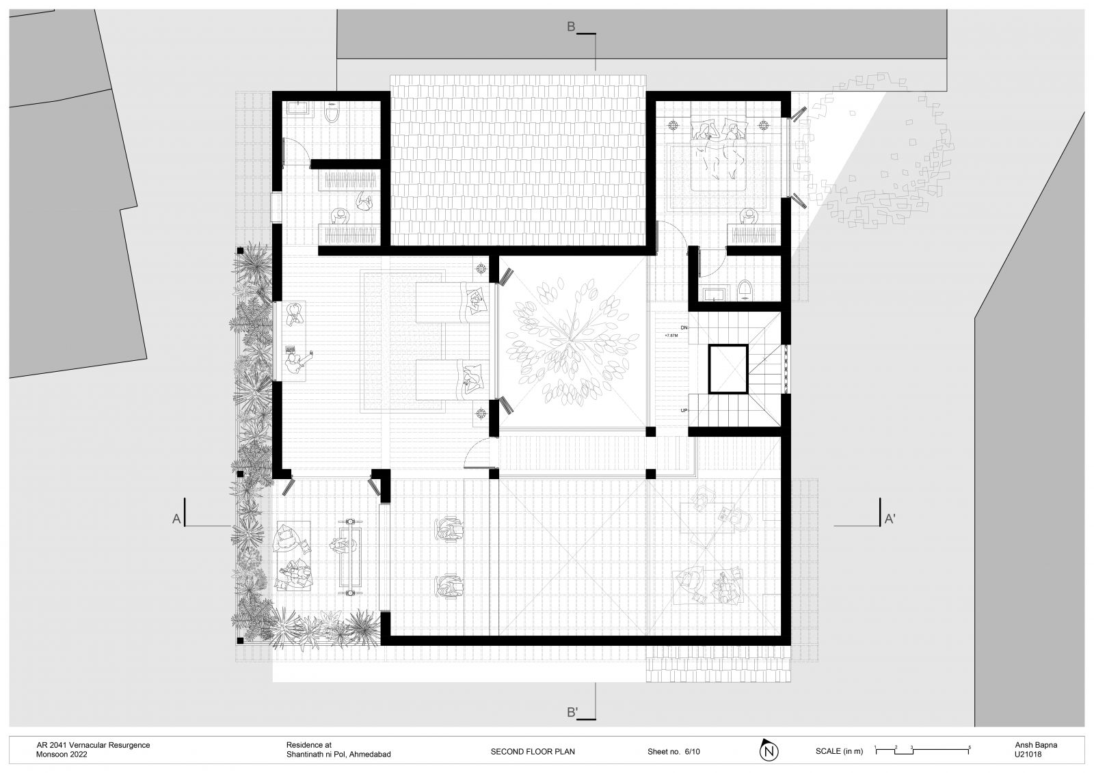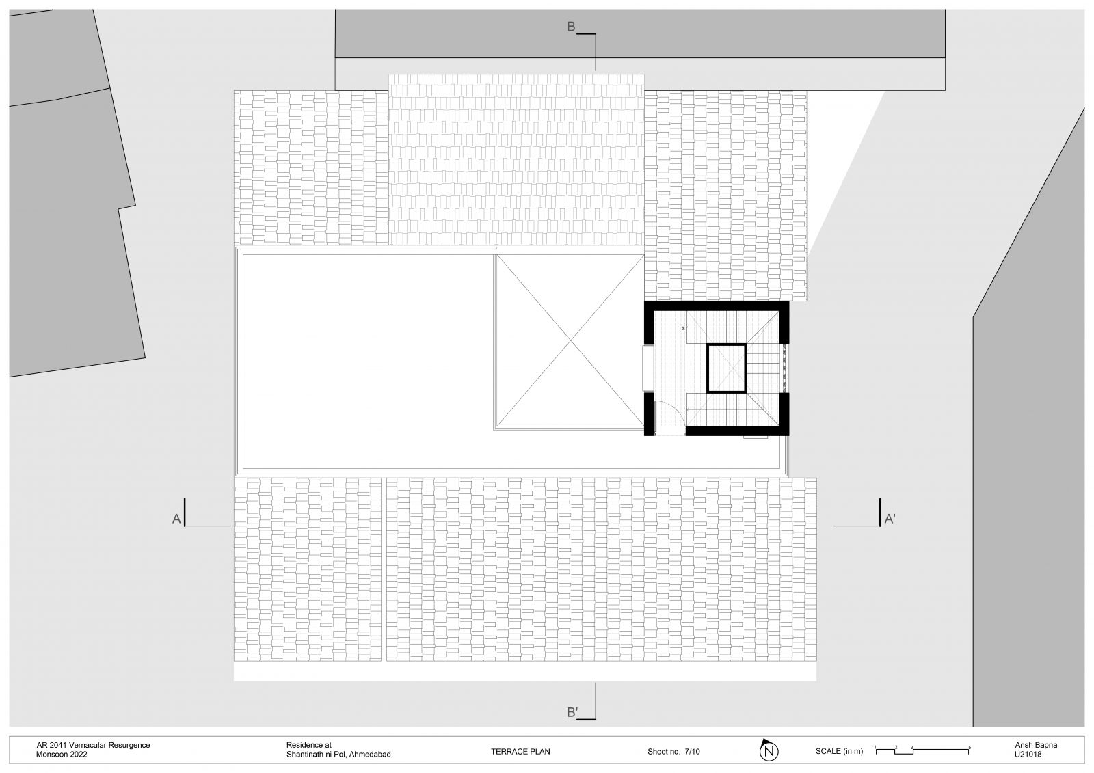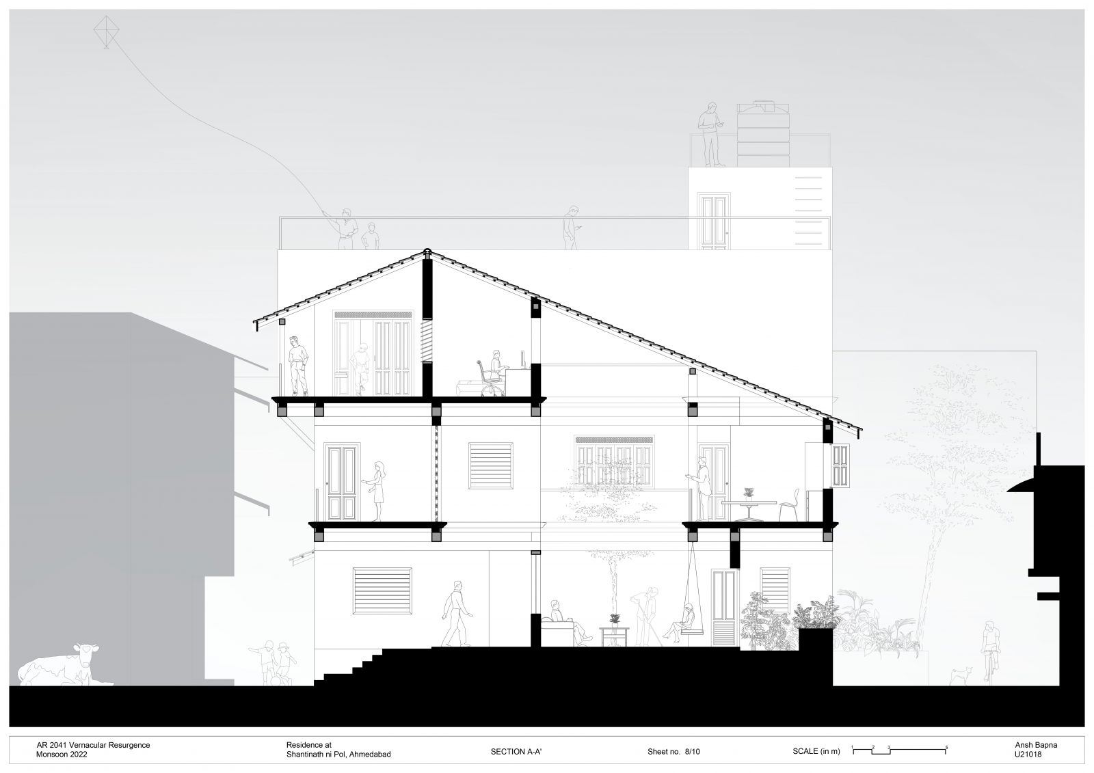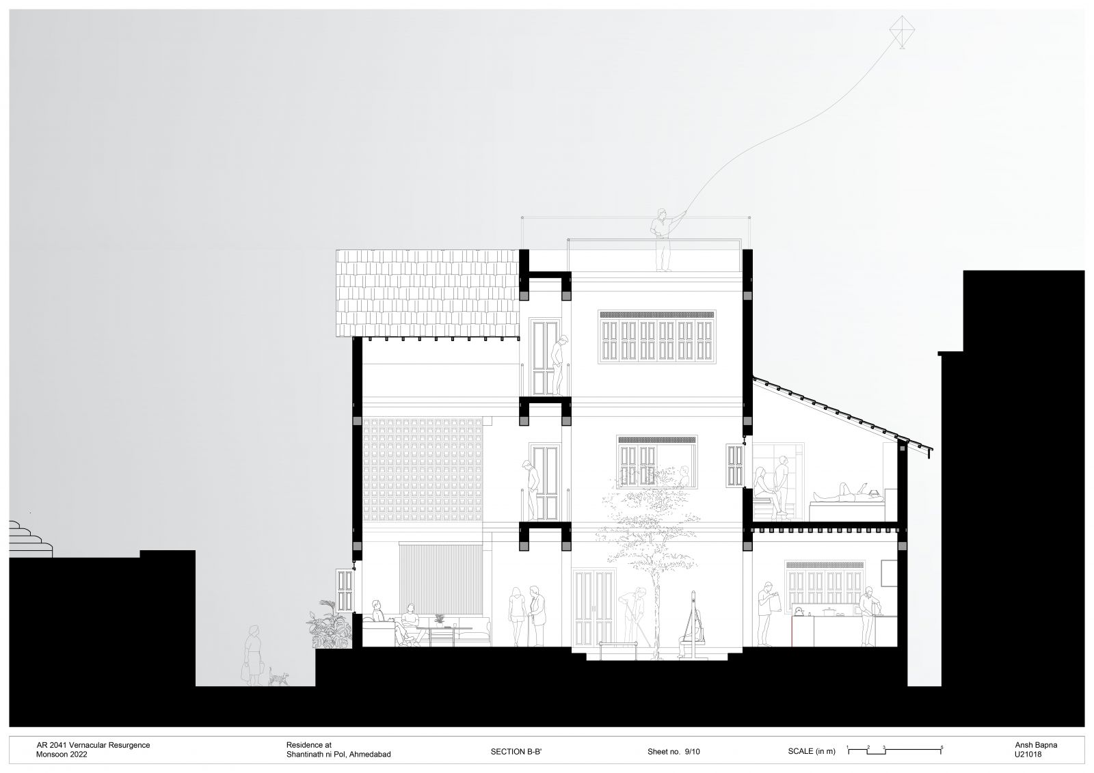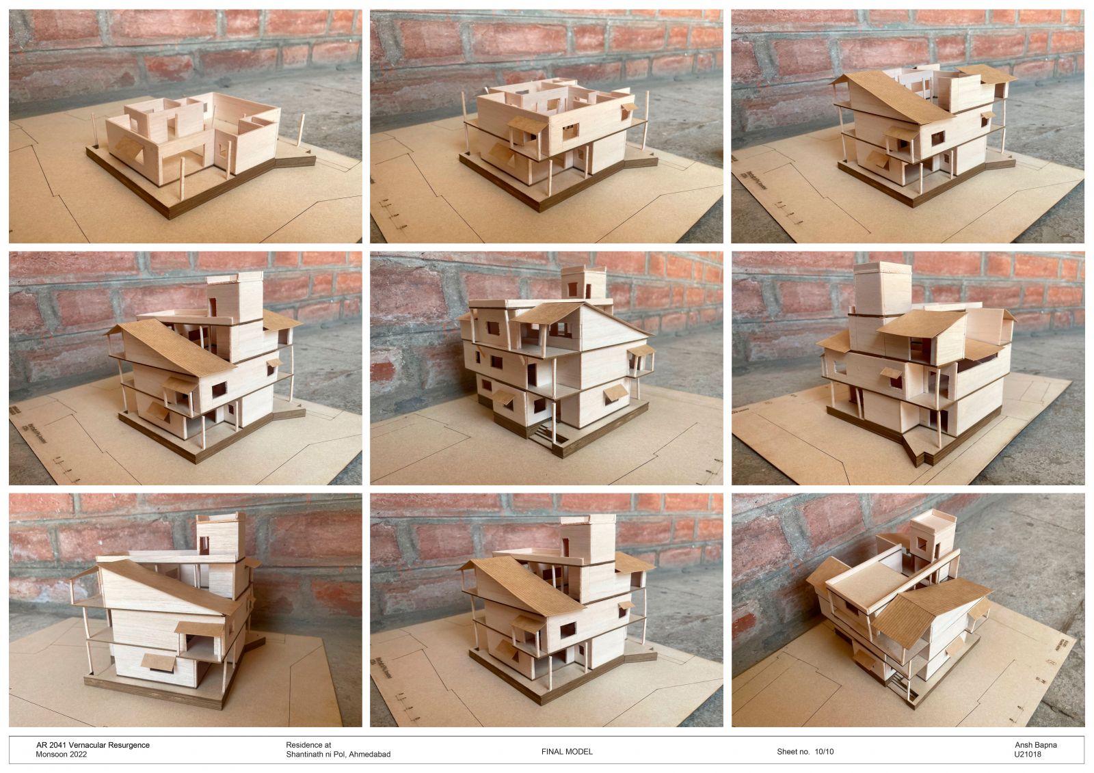Your browser is out-of-date!
For a richer surfing experience on our website, please update your browser. Update my browser now!
For a richer surfing experience on our website, please update your browser. Update my browser now!
'Shantinath ni Pol', located near the famous Relief road in Ahmedabad is a small, extremely lively Pol with two Jain Derasars and a common ‘Chabutra’. The project focuses on designing a personalized residence for a 6 member family. It aims at reviving the character of typical Pol houses while creating important and meaningful connections. The form, structure and planning of spaces help create a unique experience for the users establishing interesting connections with the Pol, its people and within. With play of volumes and scale, every space complements each other making it interesting.
View Additional Work