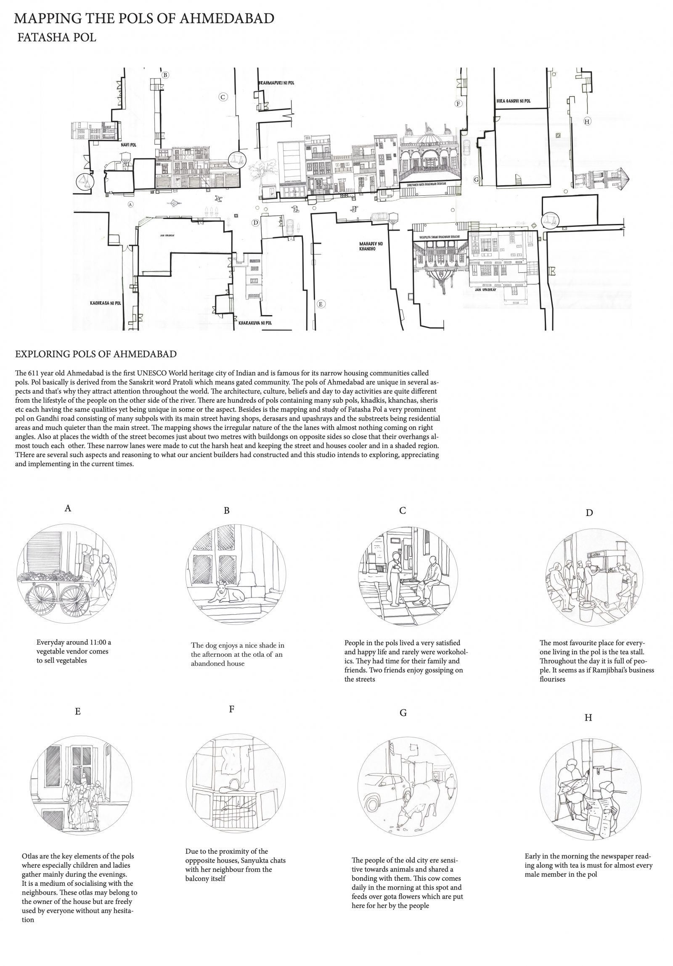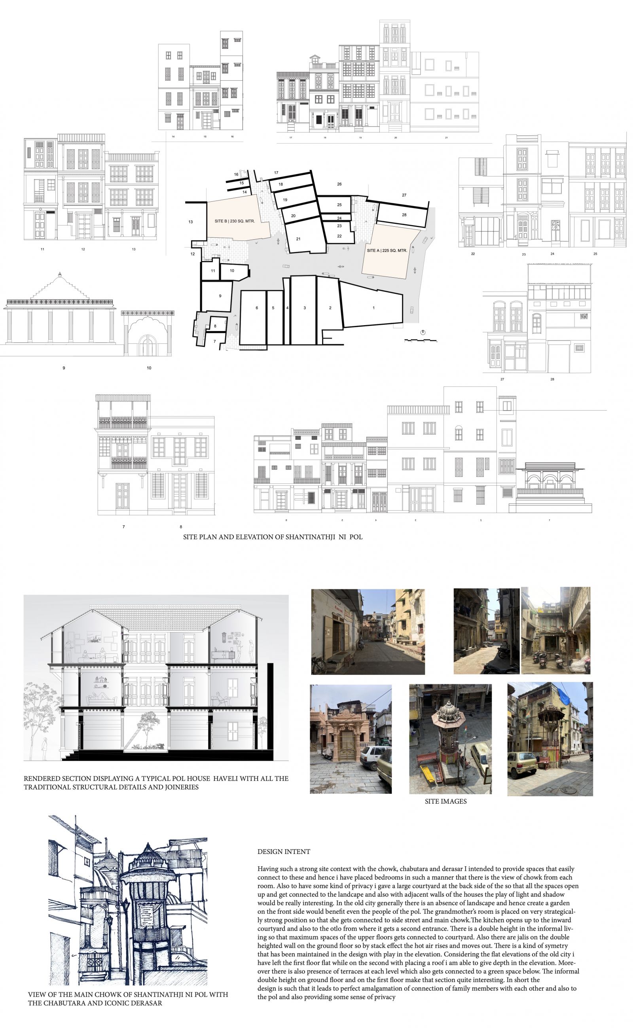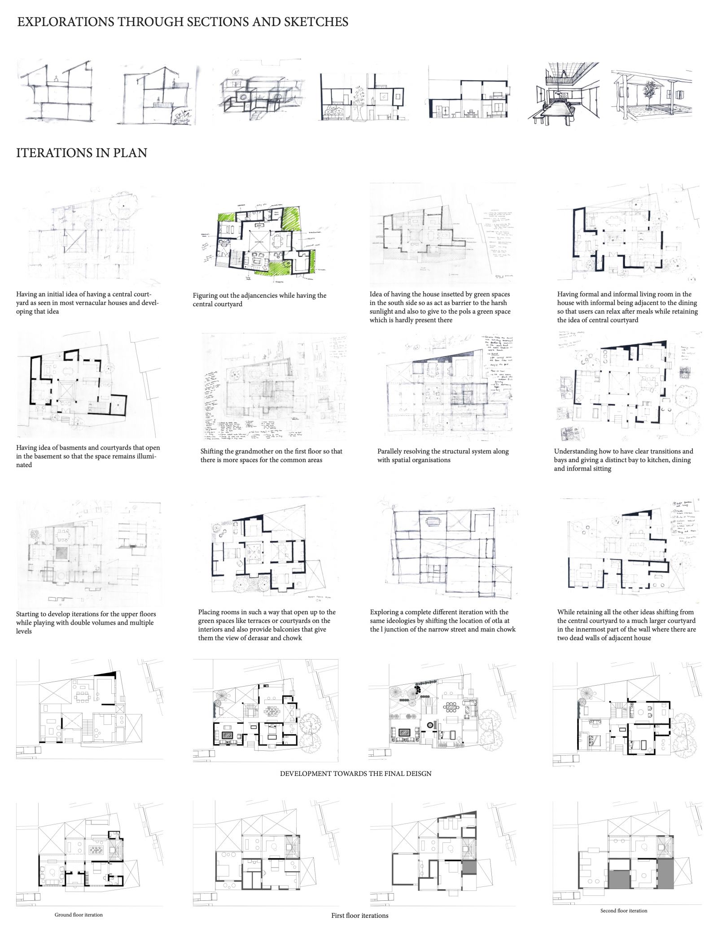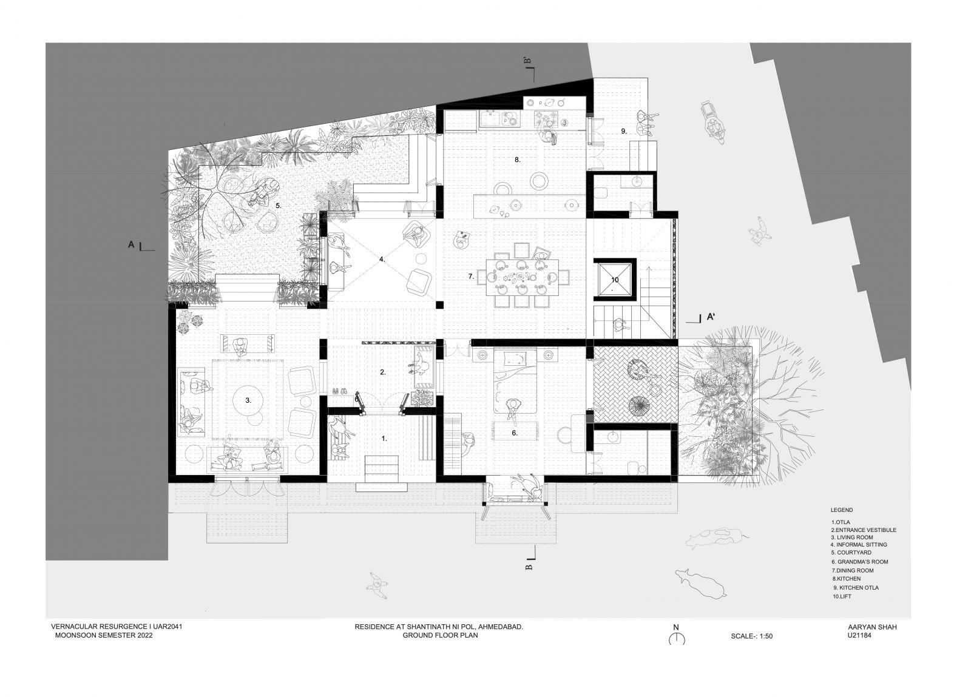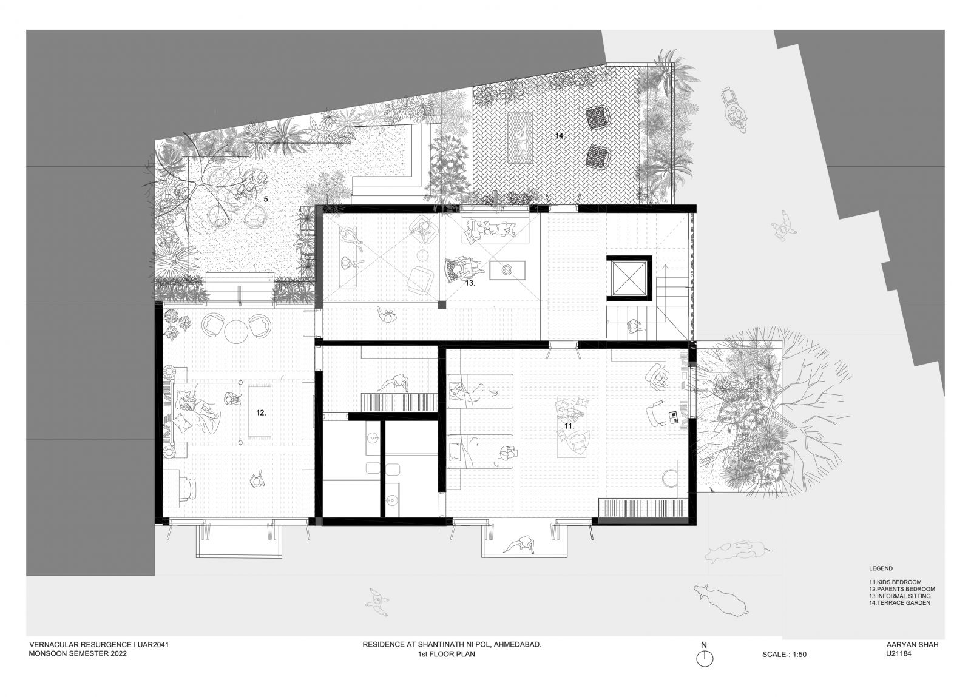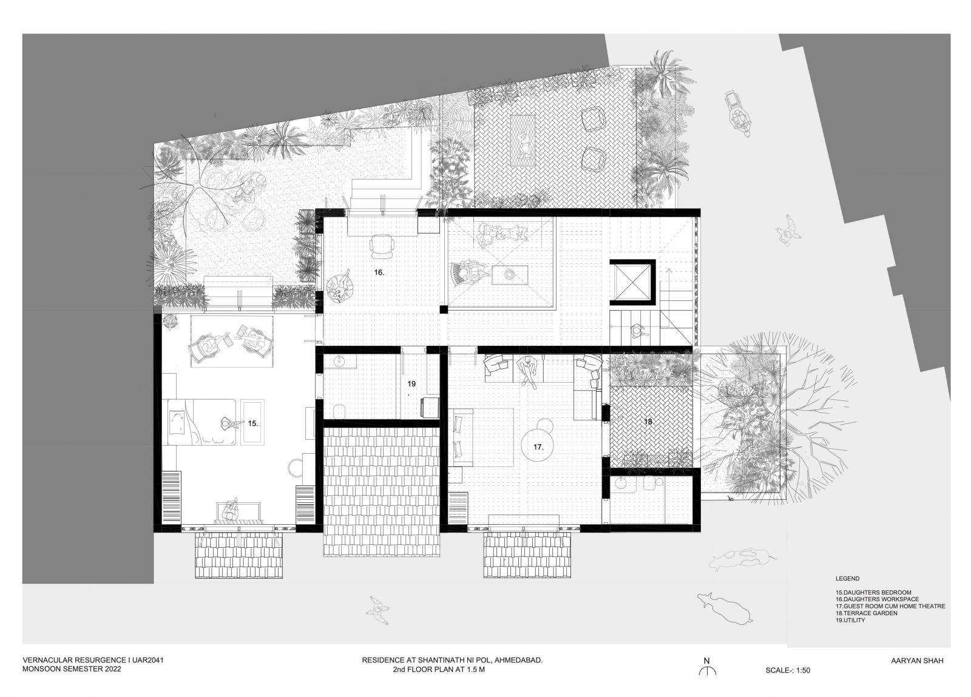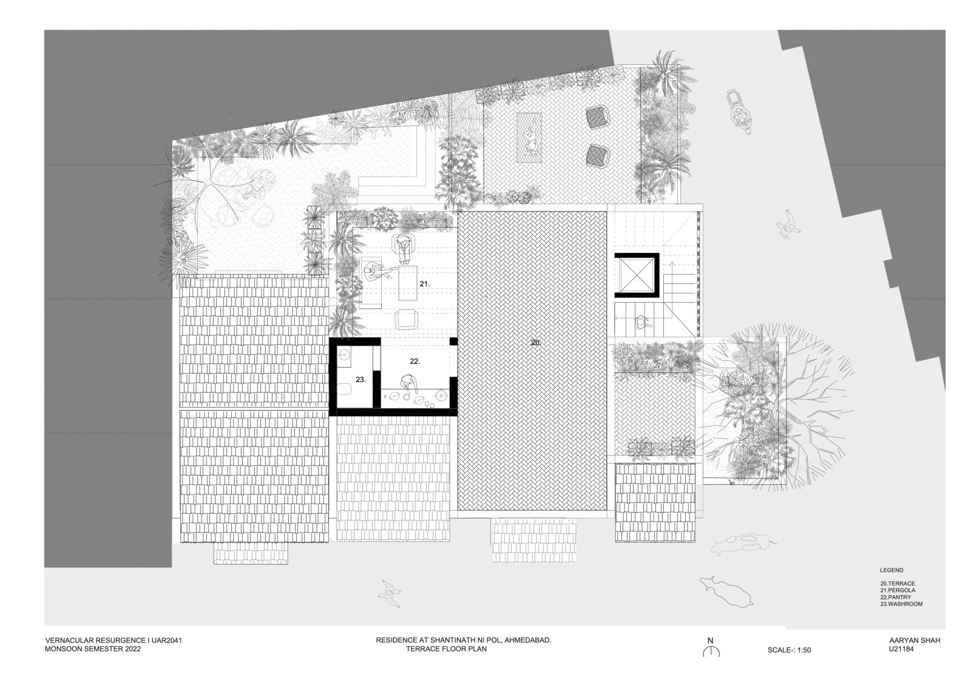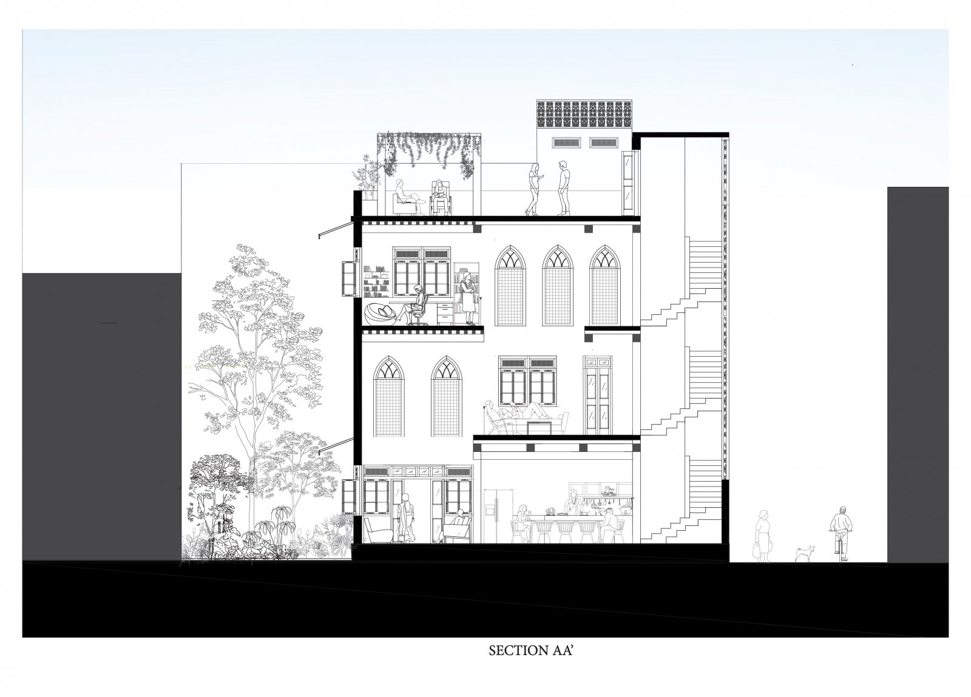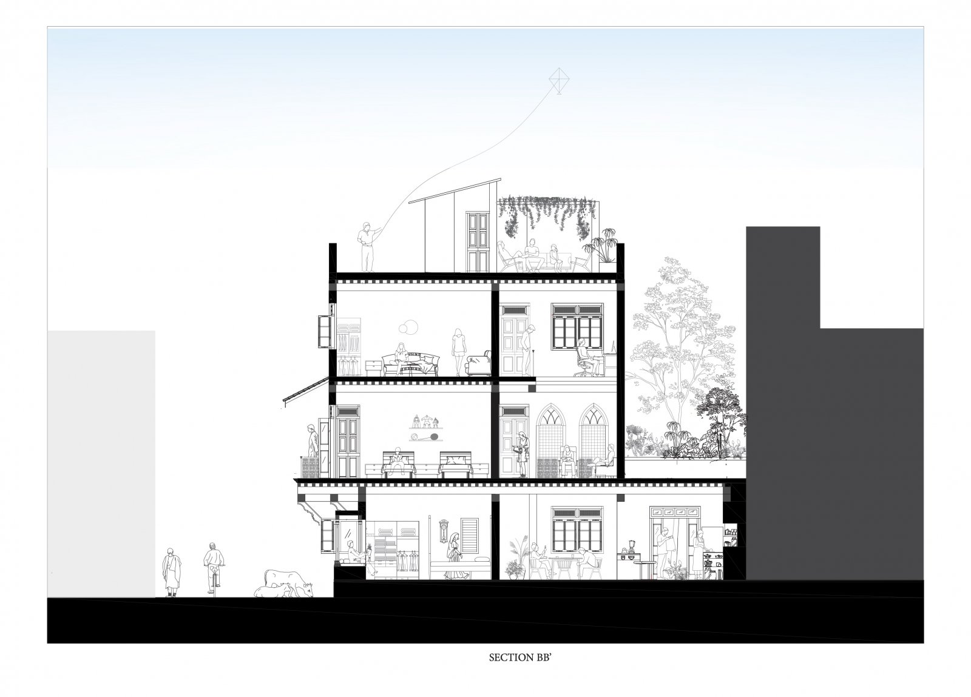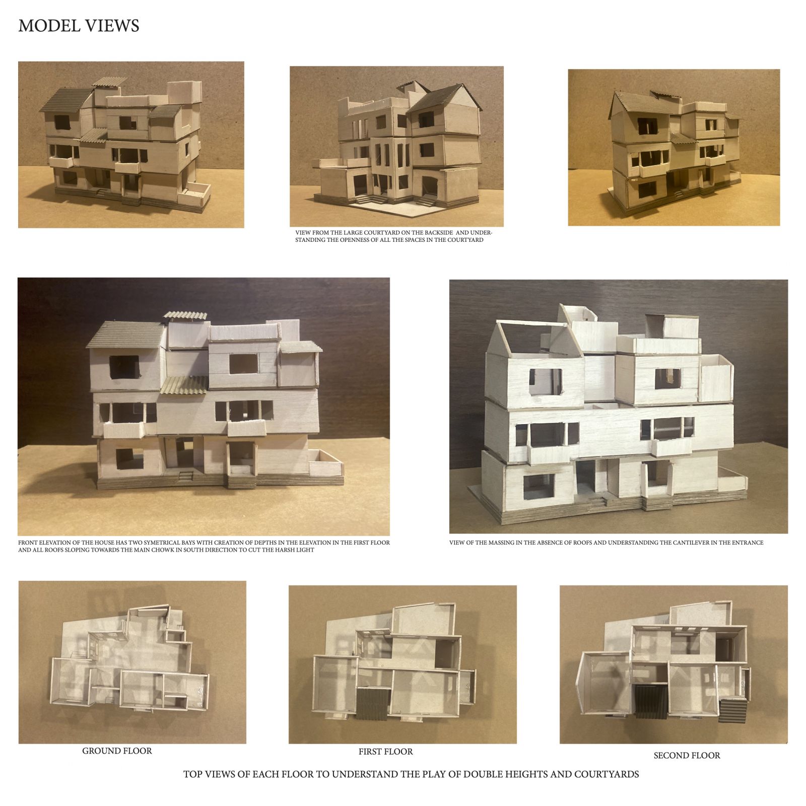Your browser is out-of-date!
For a richer surfing experience on our website, please update your browser. Update my browser now!
For a richer surfing experience on our website, please update your browser. Update my browser now!
The intent of the programme was to understand and incorporate the vernacular architecture practises and elements from the pols of Ahmedabad while designing a residence with 21st century needs. The challenge was to deal with providing all the modern requirements at site which had houses that were upto 400 years old. Situated within Haja Patel Ni Pol, Shantinath ni Pol is famous for its 450 year old Shantinath Bhagwaan Derasar which is known for its intricate wood work. This pol was a bit special from the other ones as it had a huge central chowk with a chabutara in the centre. Hence the design was to be made in considering the the chowk and the derasar. The client were a jain family consisting of six people. The intent of the design is to give back to the pol and the form and the massing is done in such a way that blends well with the surroundings of the pol. The idea was to give the family a perfect amalgamation of privacy as well as connection to neighbourhood. The play of volumes and interconnections in the houses help the joint family connect with each other while making sure that each person gets its own space
