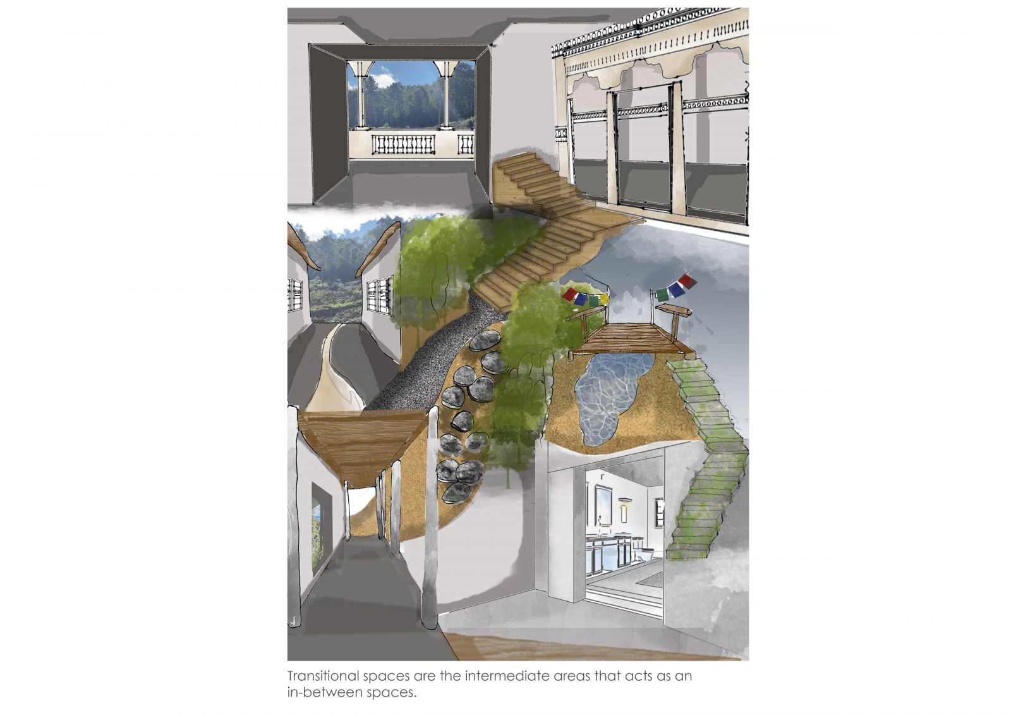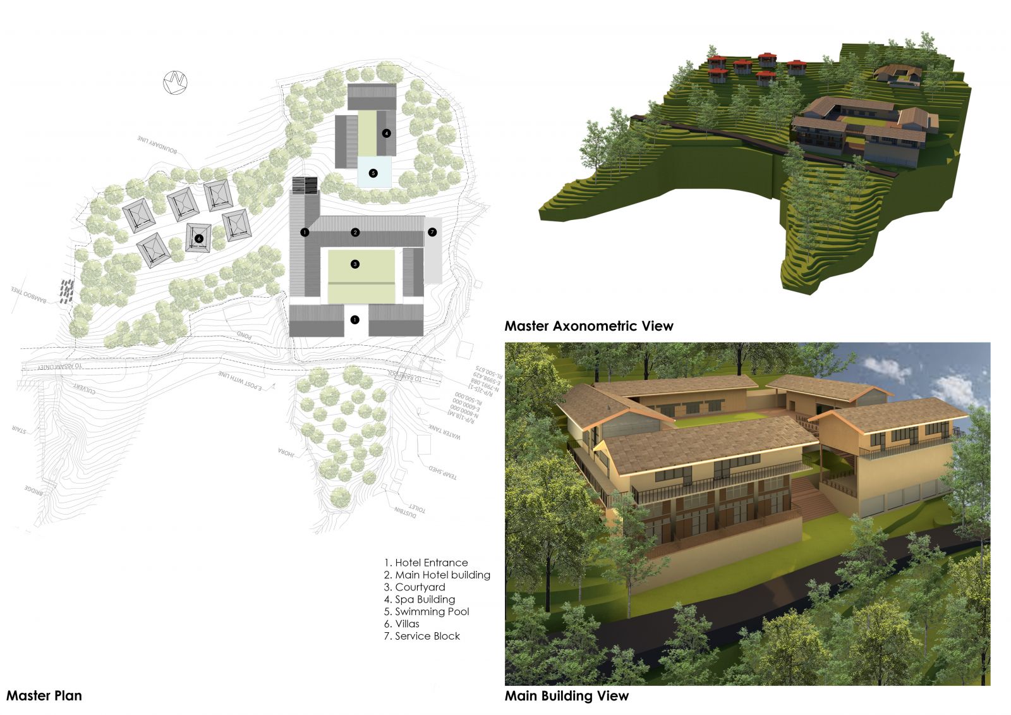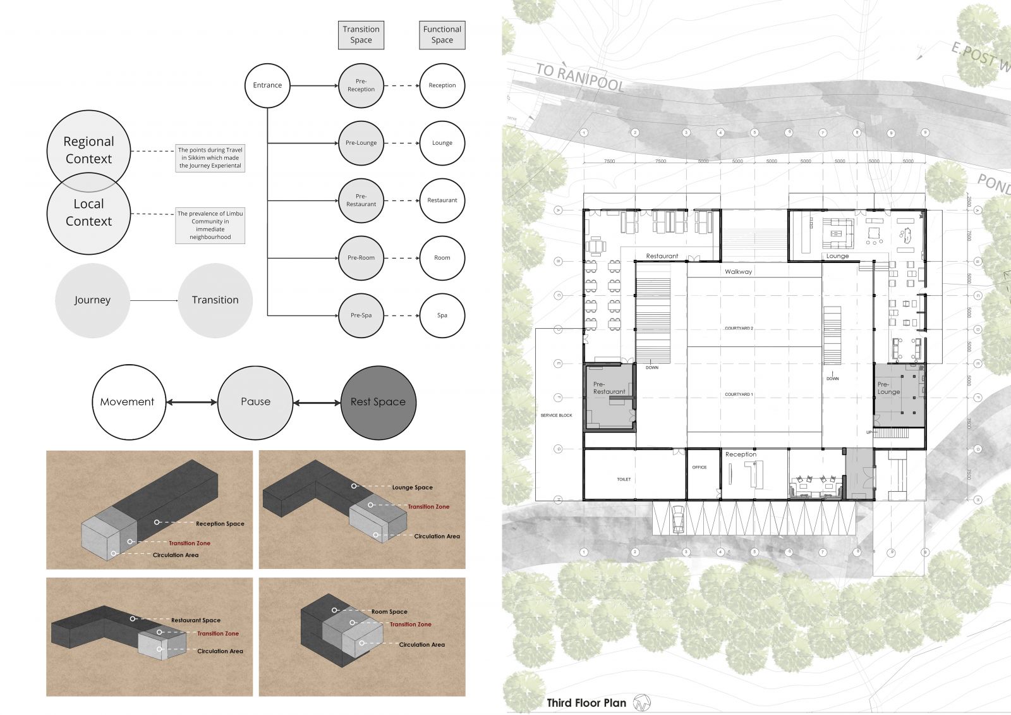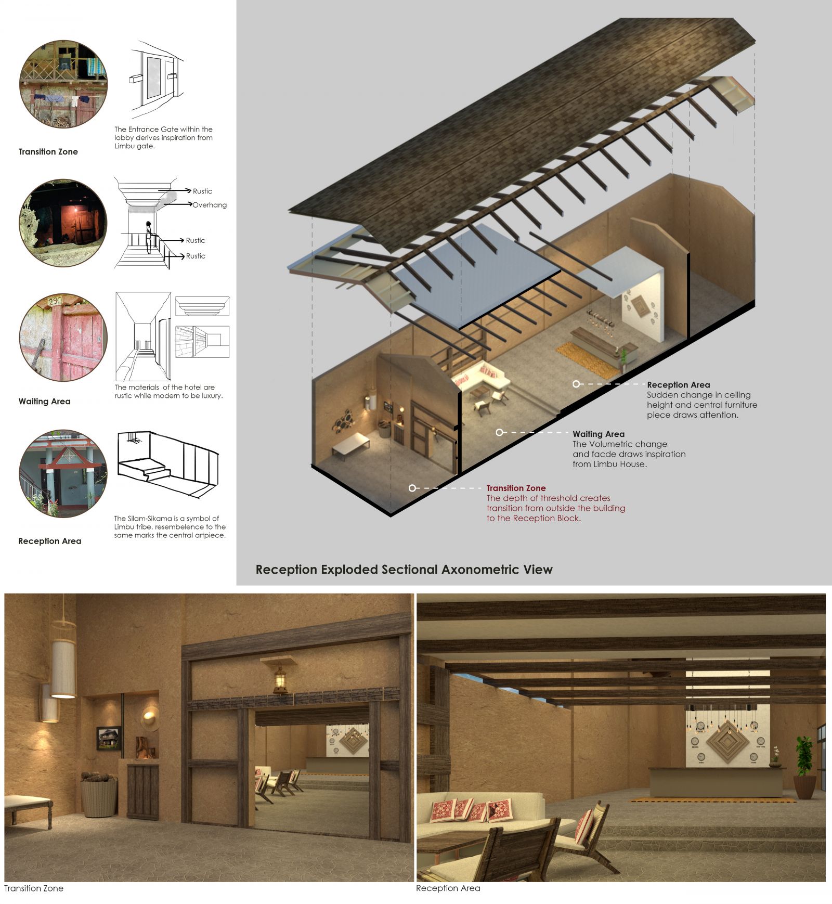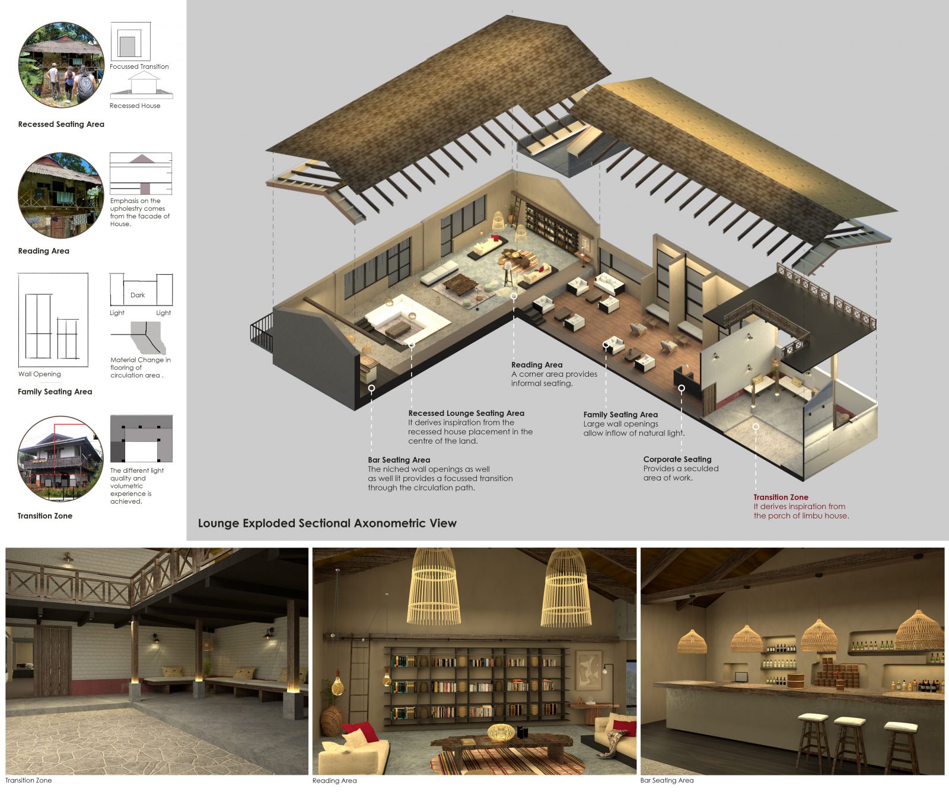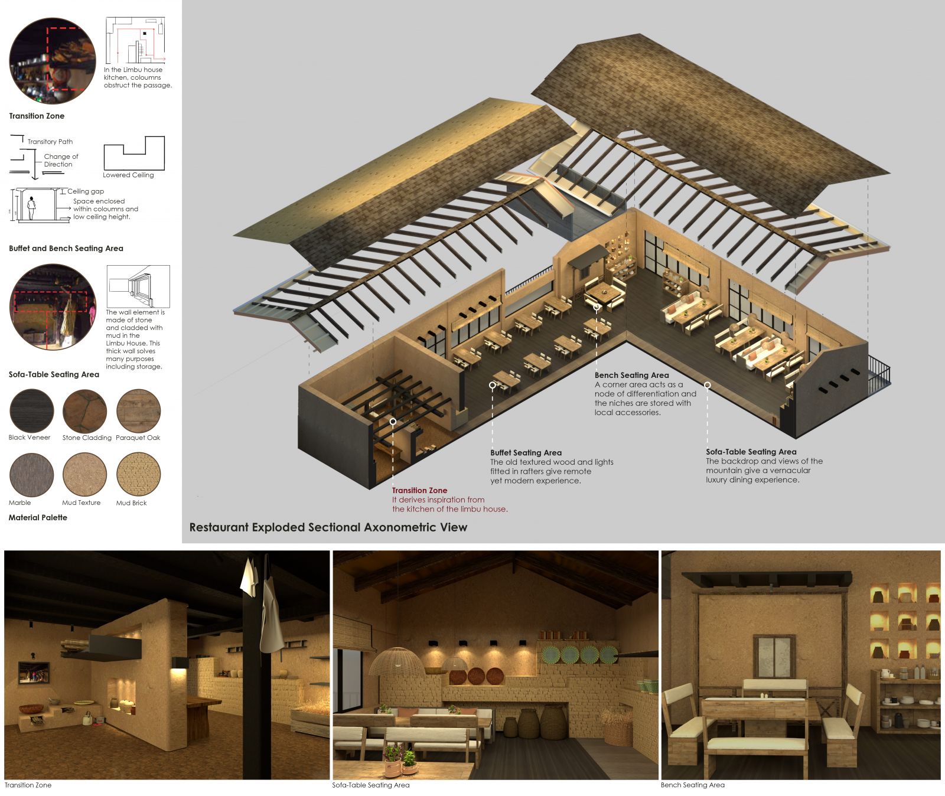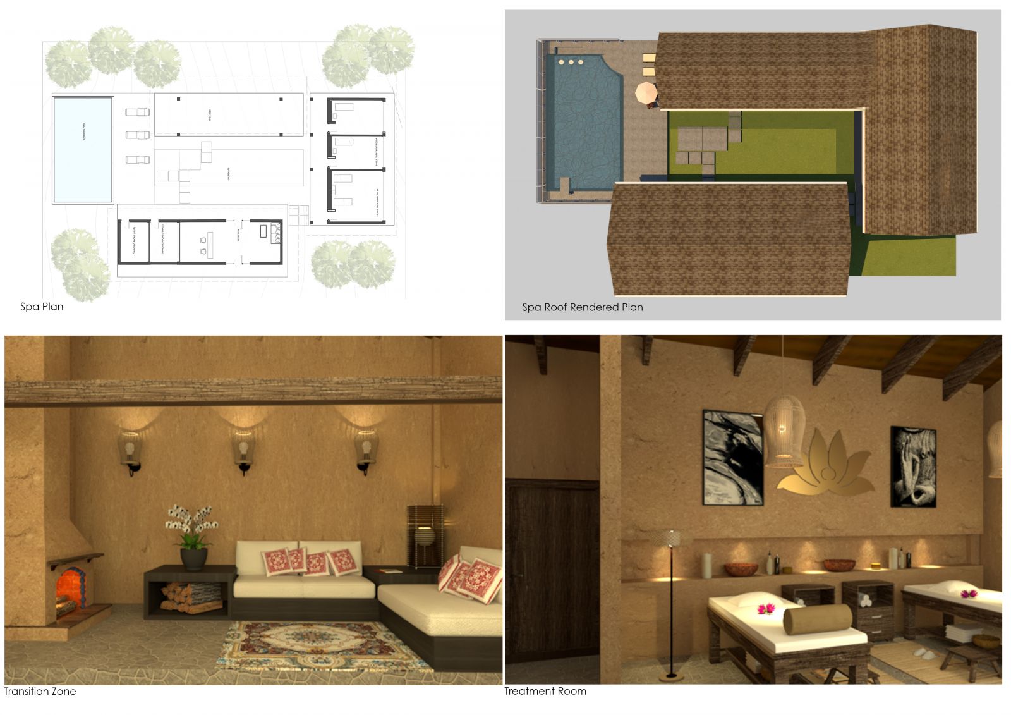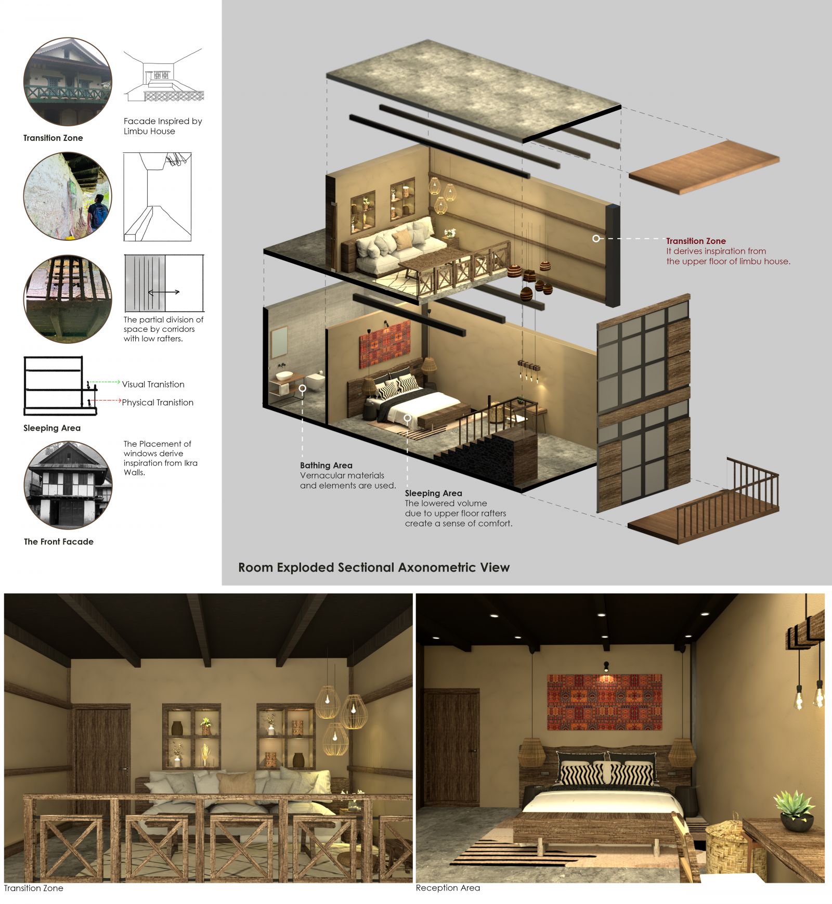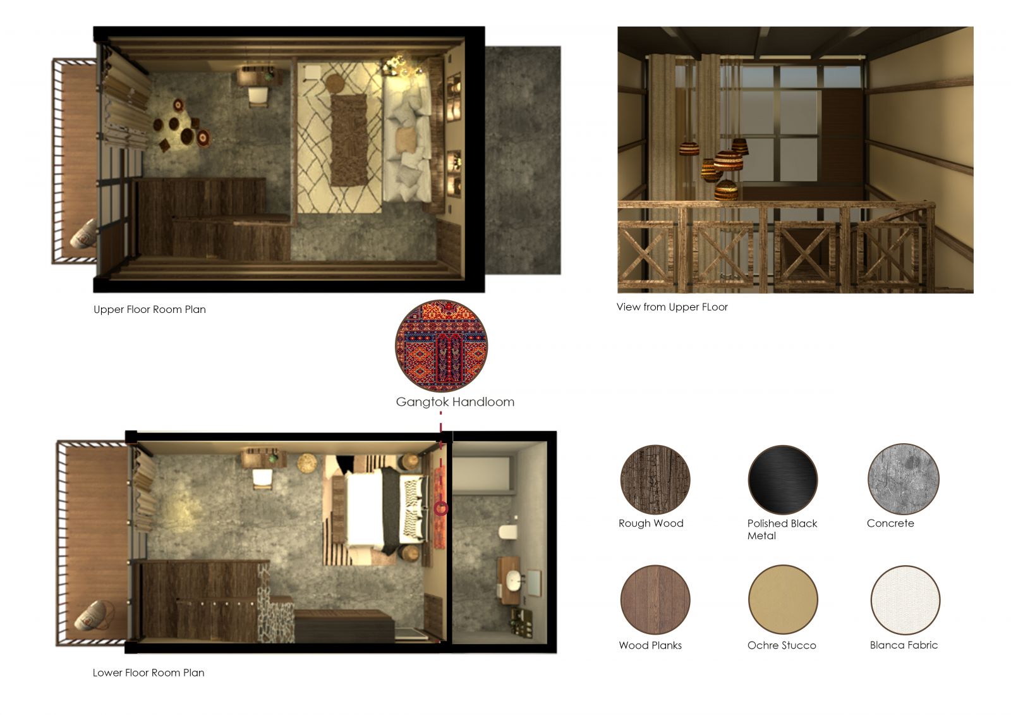Your browser is out-of-date!
For a richer surfing experience on our website, please update your browser. Update my browser now!
For a richer surfing experience on our website, please update your browser. Update my browser now!
The project is about the transition which is experienced through the house of Limbu. The topography of Sikkim led to the use of automobiles to go to the majority of places. Apart from the end destinations, there were breathtaking vistas, waterfalls, woods, and rivers during the travel. These subtle regions contributed to a sense of the place and how they served as transitional spaces between different locations. Spatial translation of the same thought led to concept-’Transition’ in which unique zones were created that added to the visitor experience aside from the major functional areas. Residents of the provided site belonged to the community of Limbu people, whose traditions, culture, and lifestyle served as the inspiration for the project.
View Additional Work