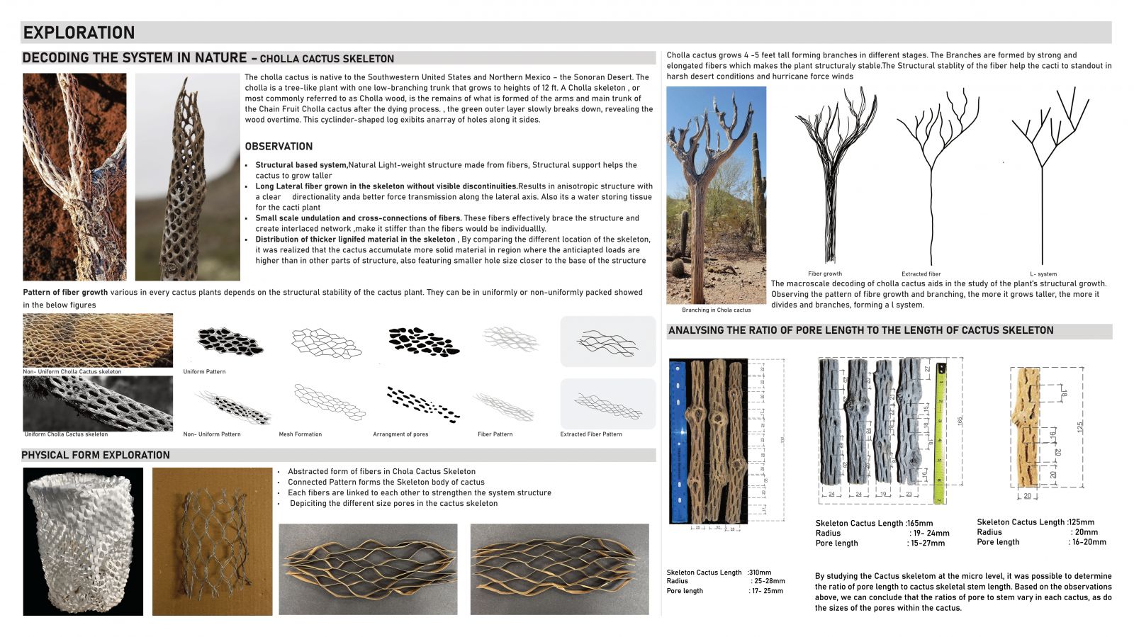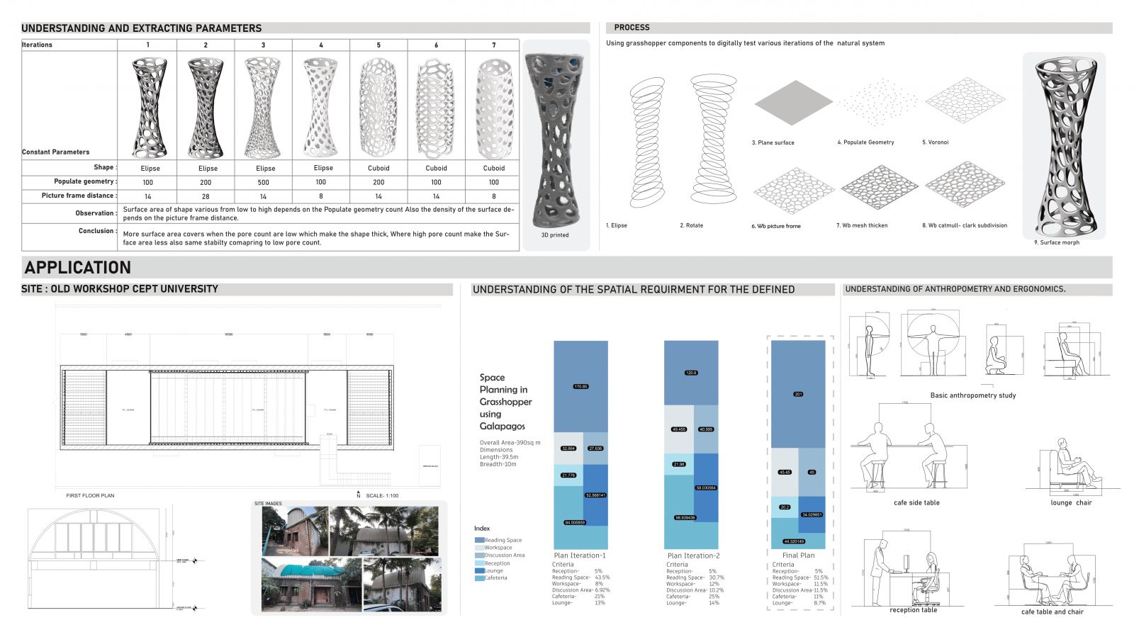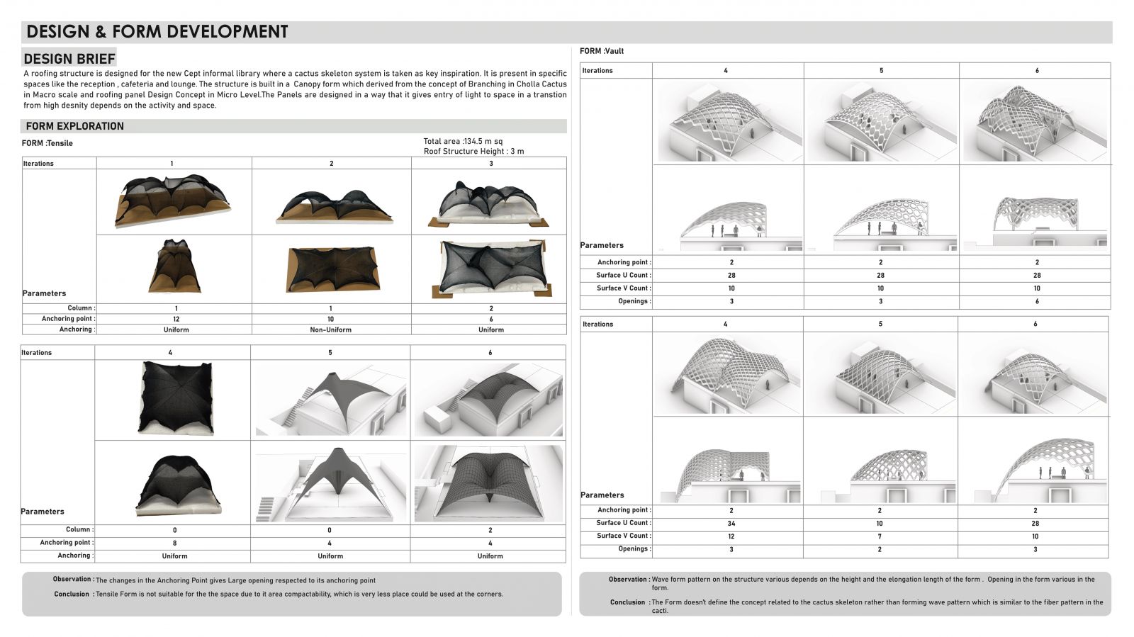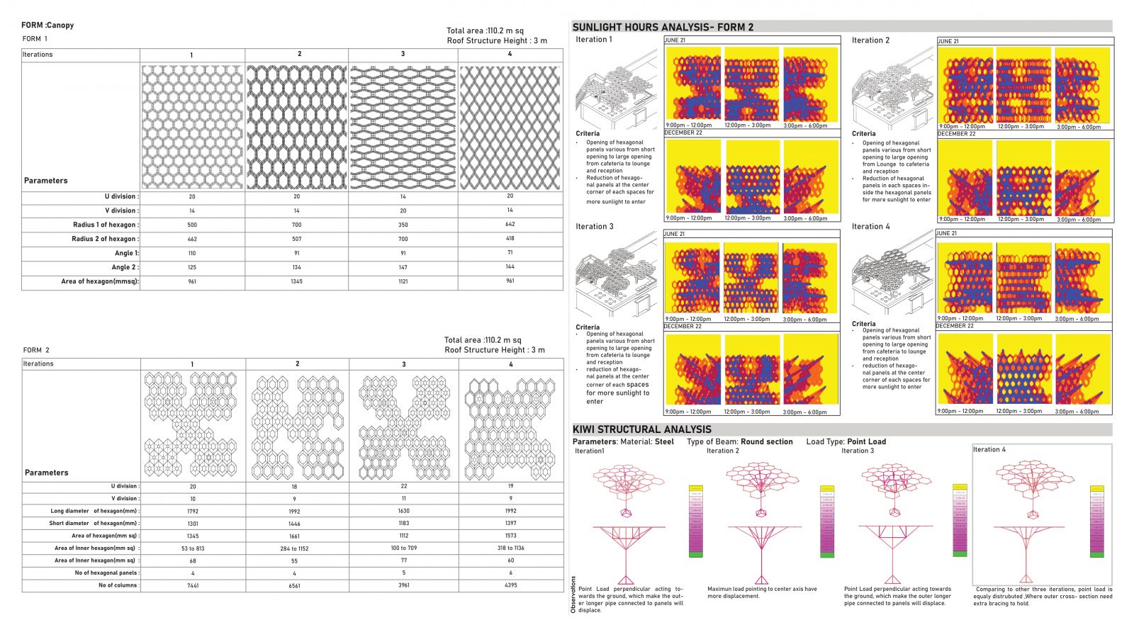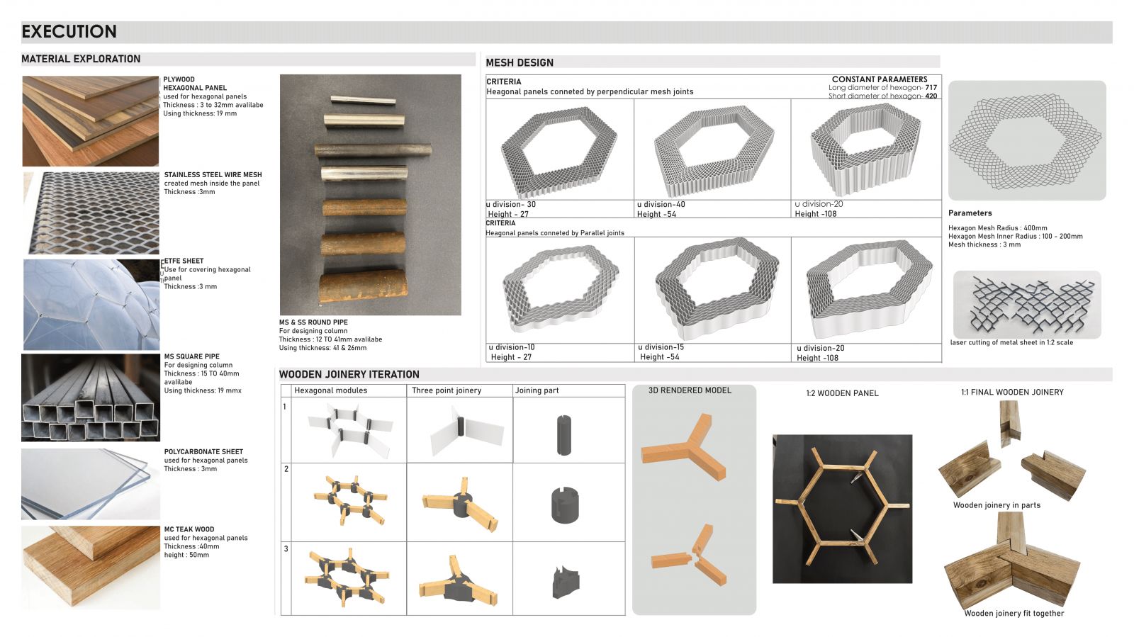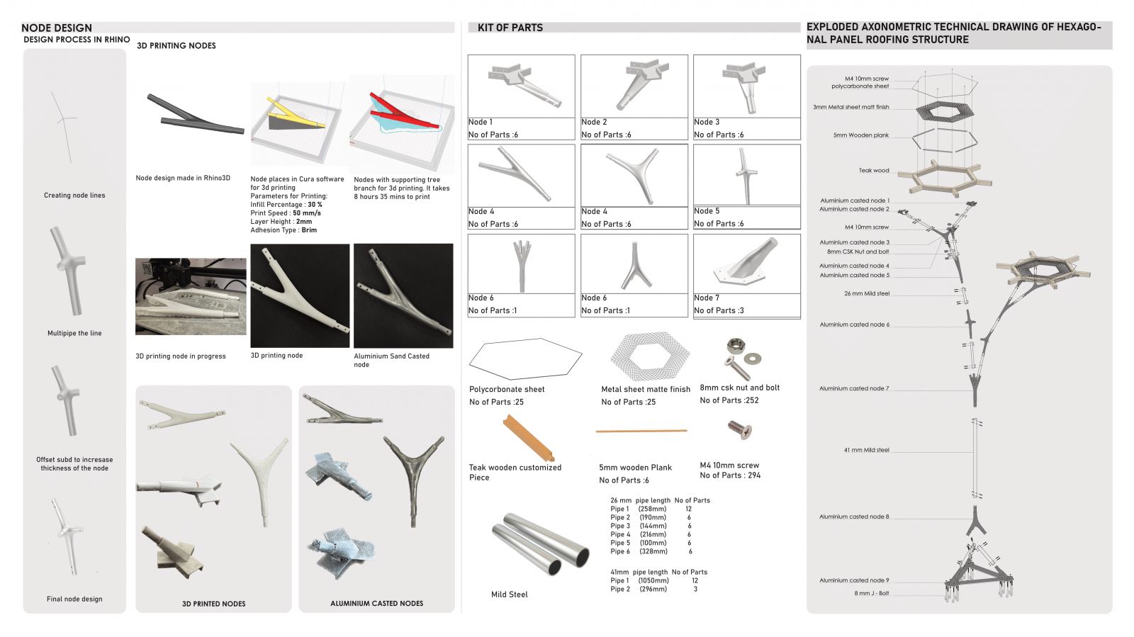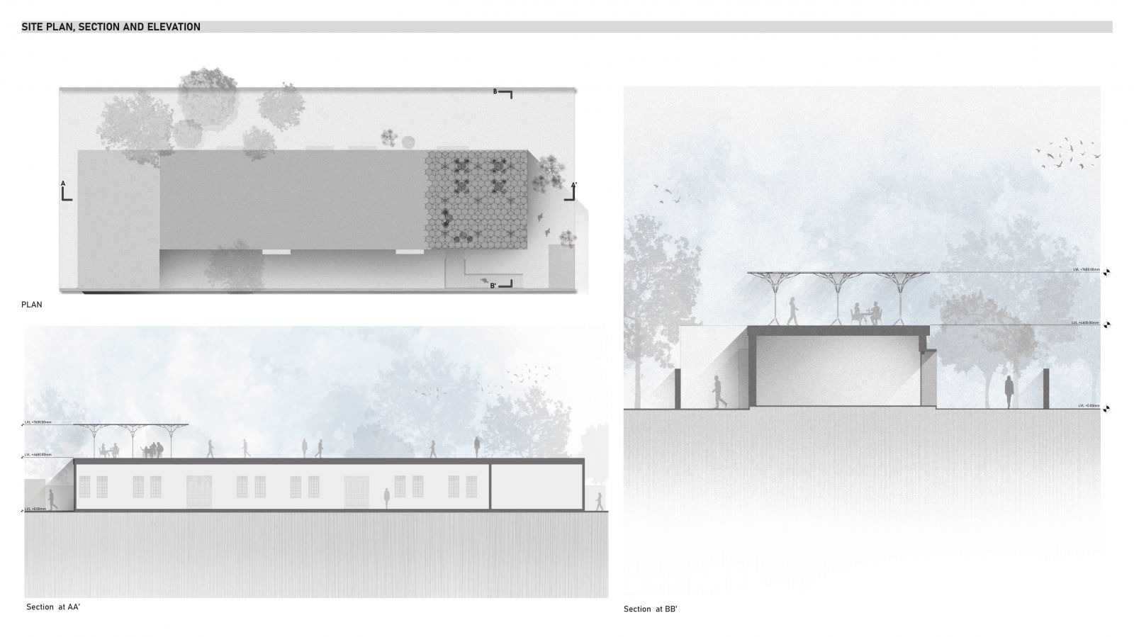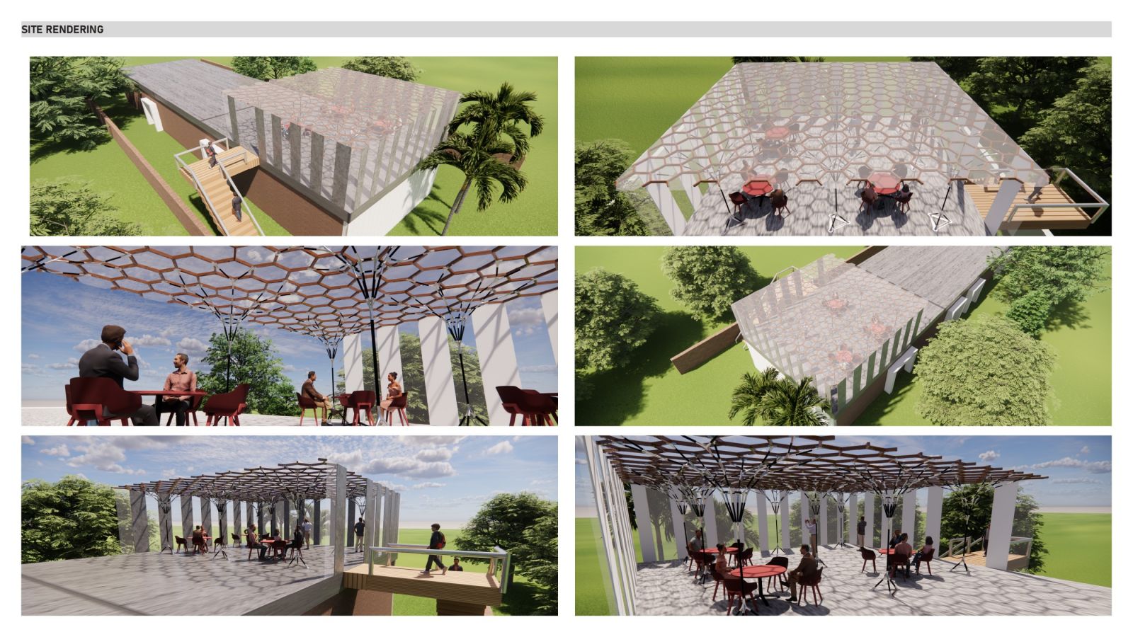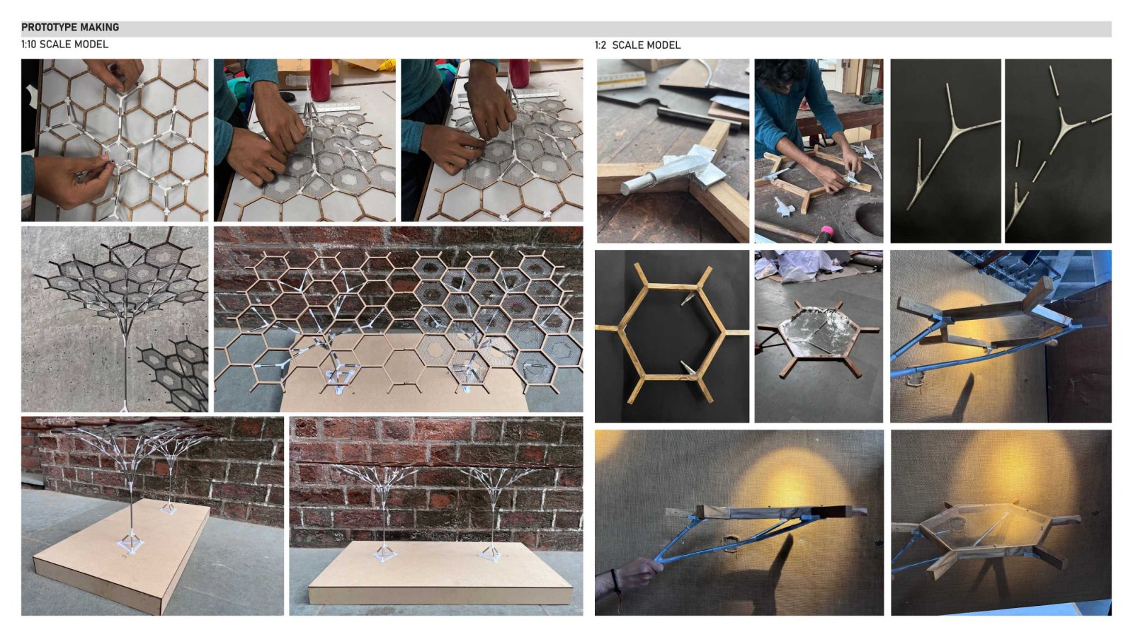Your browser is out-of-date!
For a richer surfing experience on our website, please update your browser. Update my browser now!
For a richer surfing experience on our website, please update your browser. Update my browser now!
A roofing structure is designed for the new CEPT informal library where a cactus skeleton system is taken as key inspiration. It is present in specific spaces like the reception , cafeteria and lounge. The structure is built in a Canopy form which derived from the concept of Branching in Cholla Cactus in Macro scale and roofing panel Design Concept in Micro Level. The Panels are designed in a way that it gives entry of light to space in a transtion from high desnity depends on the activity and space.
