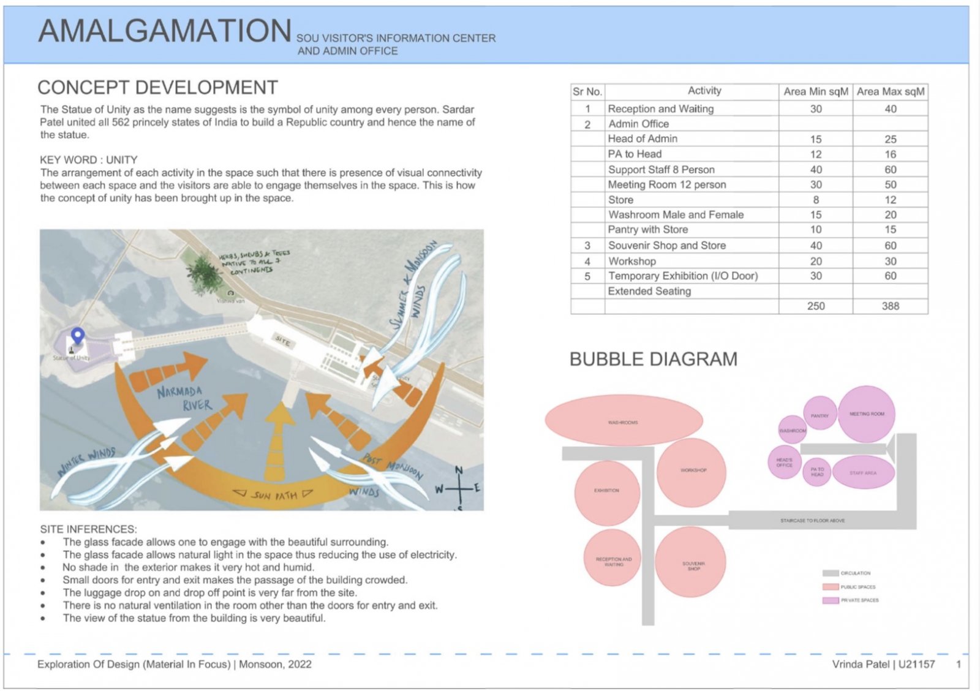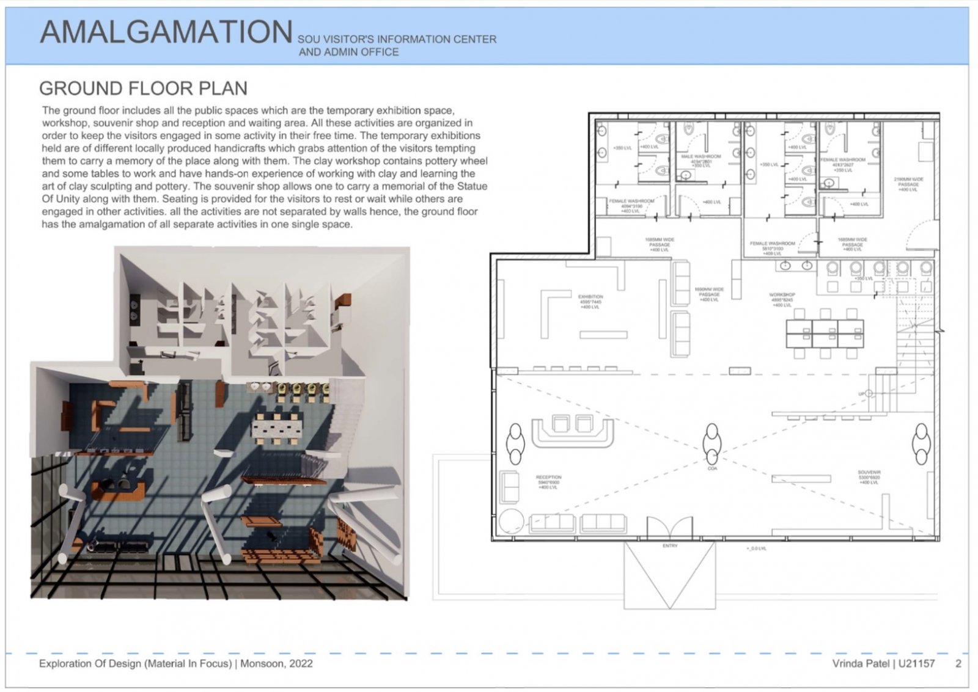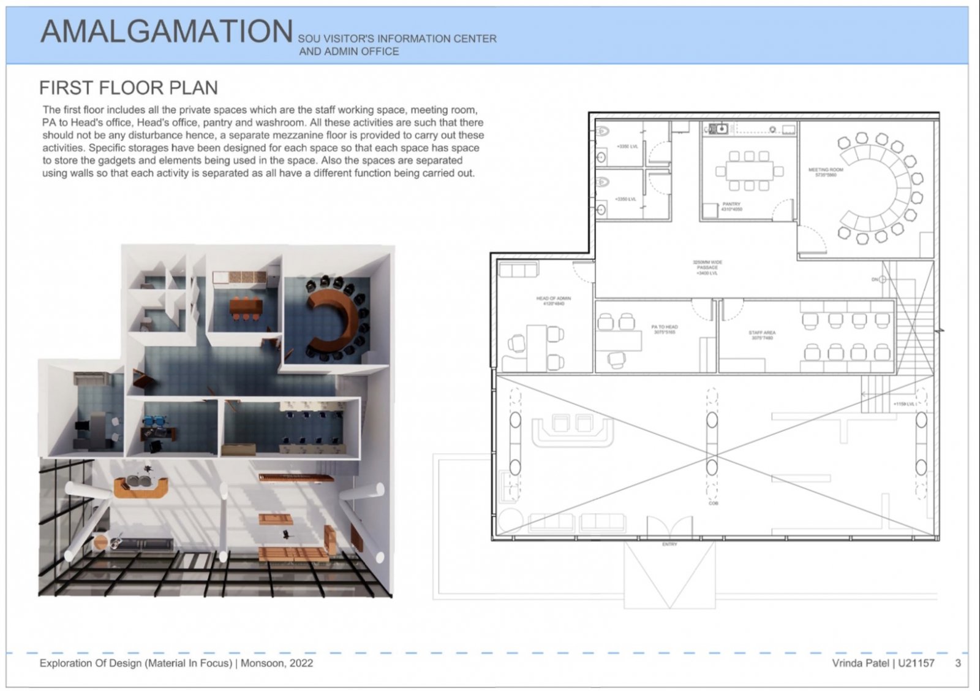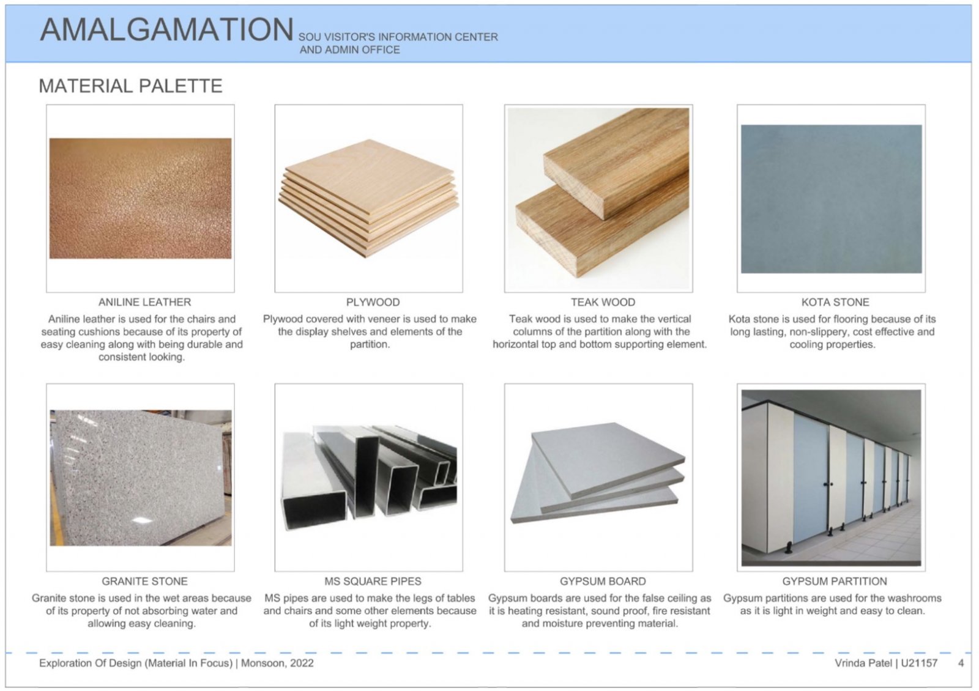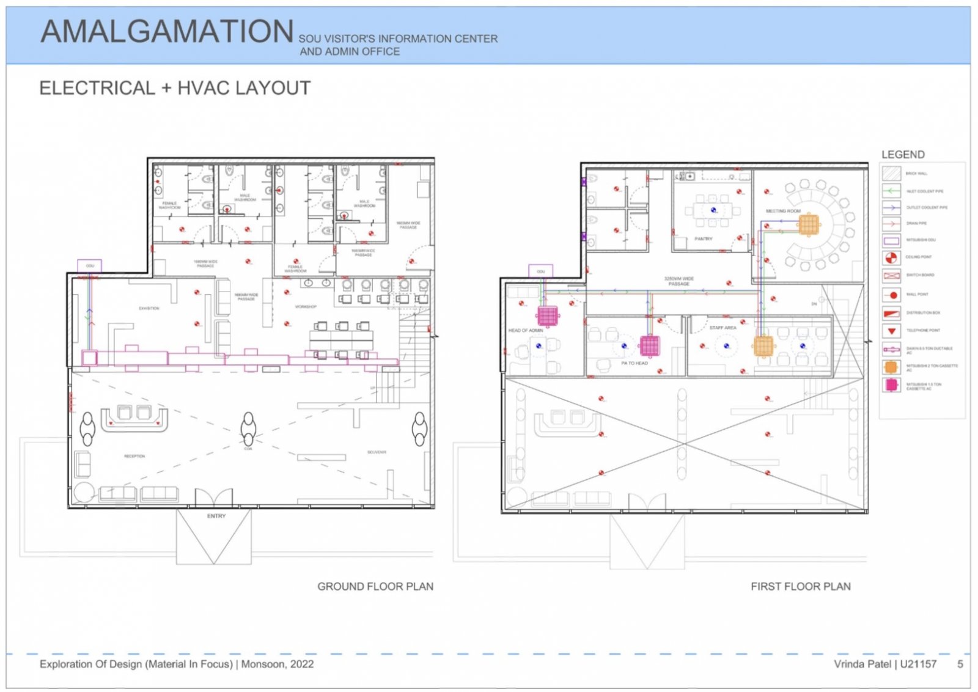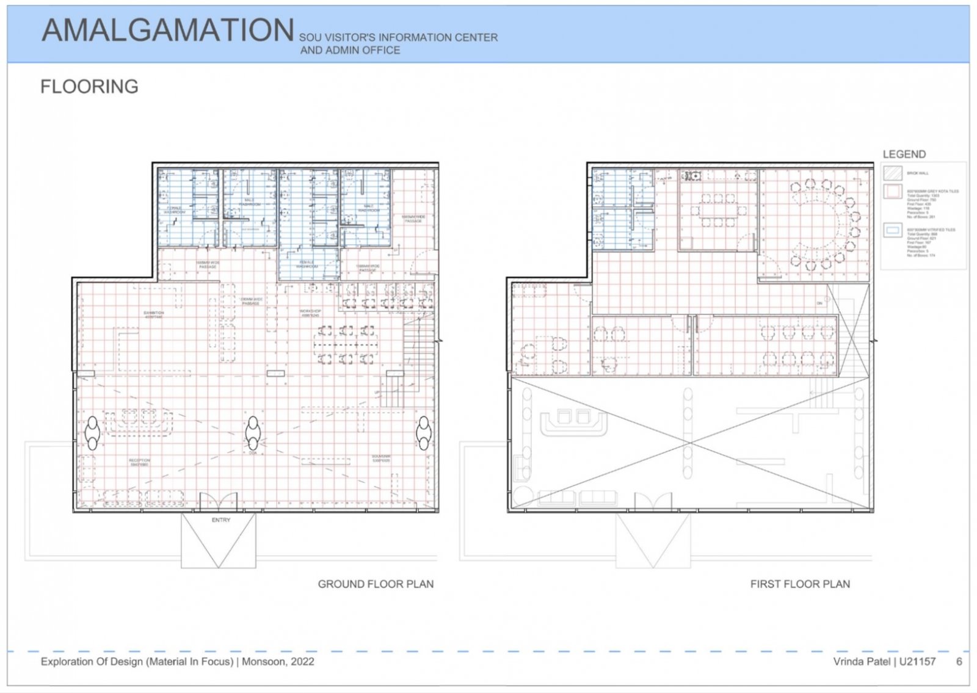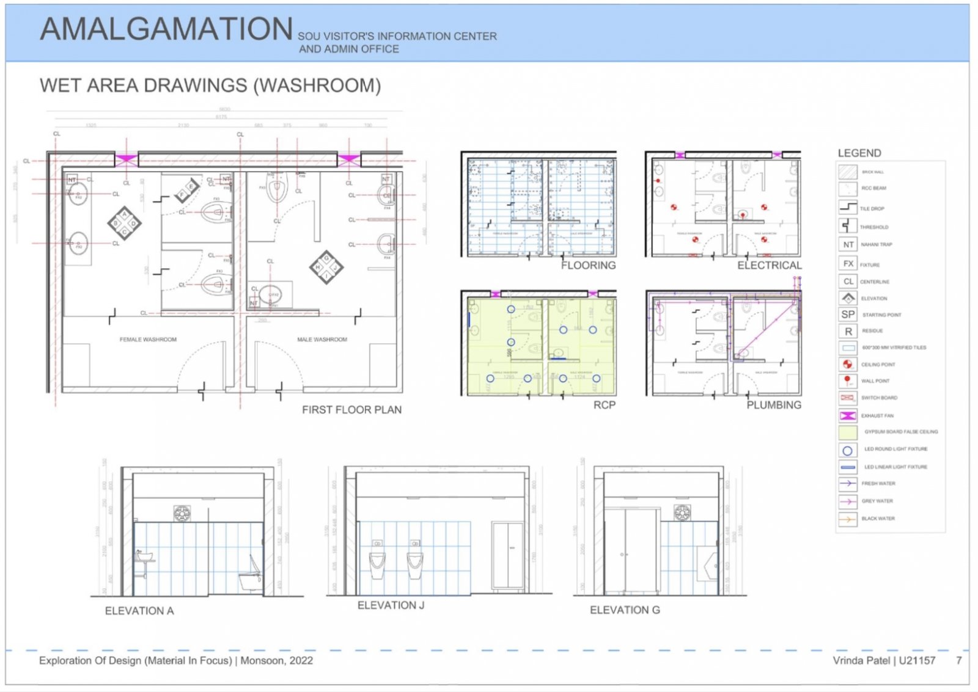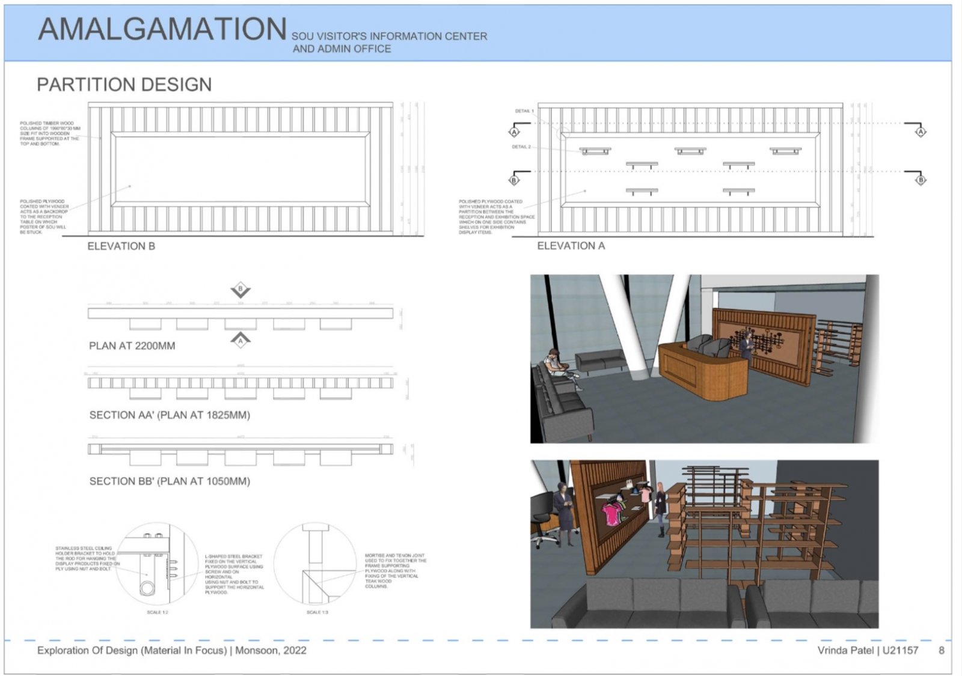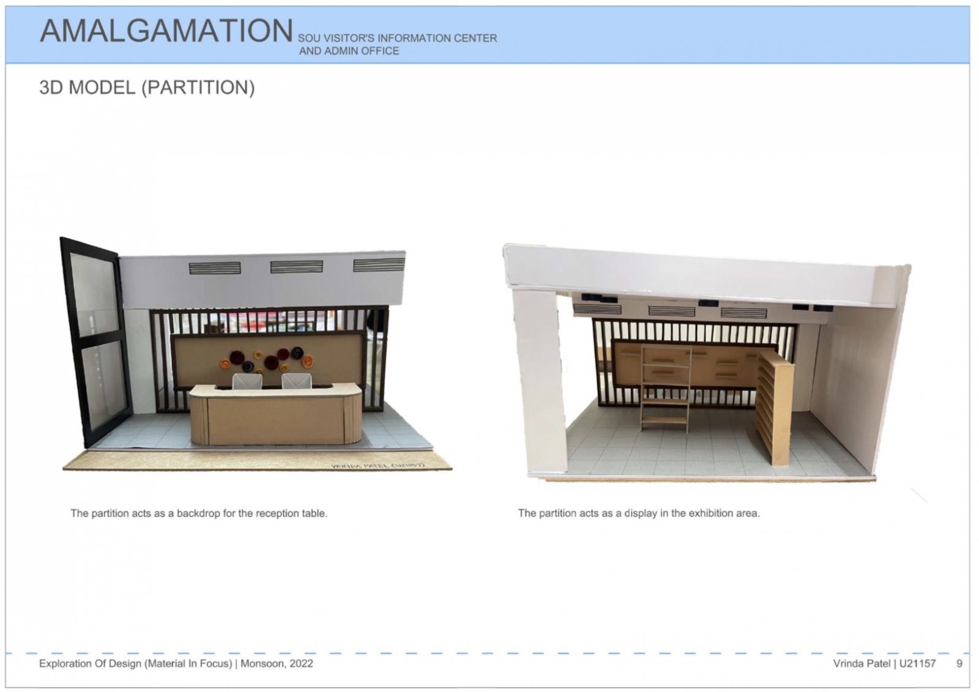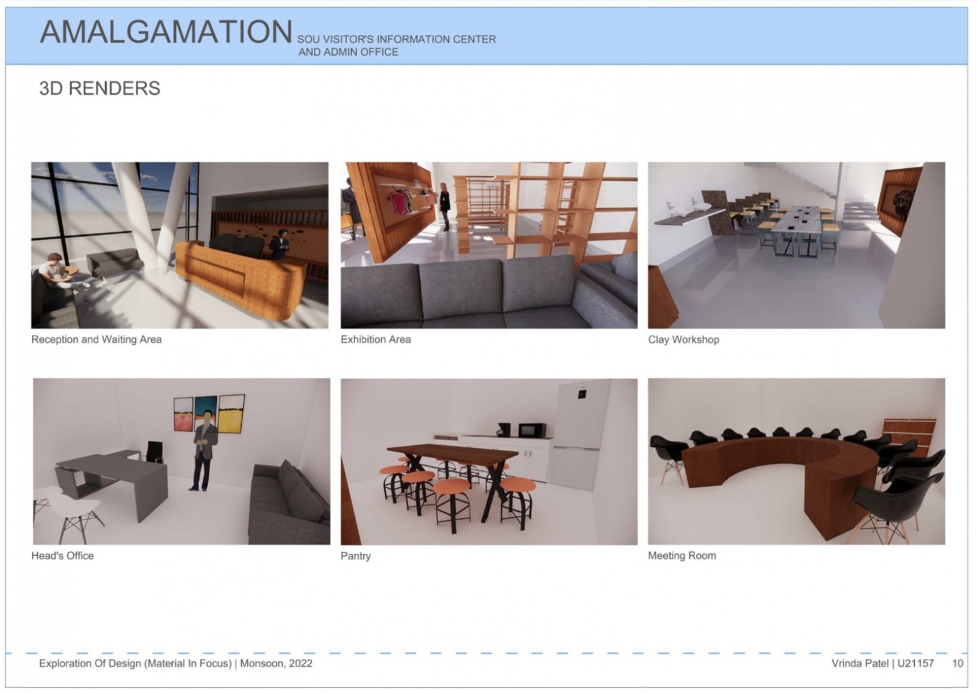Your browser is out-of-date!
For a richer surfing experience on our website, please update your browser. Update my browser now!
For a richer surfing experience on our website, please update your browser. Update my browser now!
SOU VISITOR'S INFORMATION CENTER AND ADMIN OFFICE
Amalgamation: SOU Visitor's Information Center and Admin Office is the reference for the initial design and planning of the building project of Statue of Unity's cafeteria building. A part of the cafeteria building is taken up for reconstruction to allow activities like exhibition, souvenir shop, workshop and other private activities.
This book includes plans, sections, design details, flooring, electrical, plumbing, etc. drawings required for a person working on the site.
