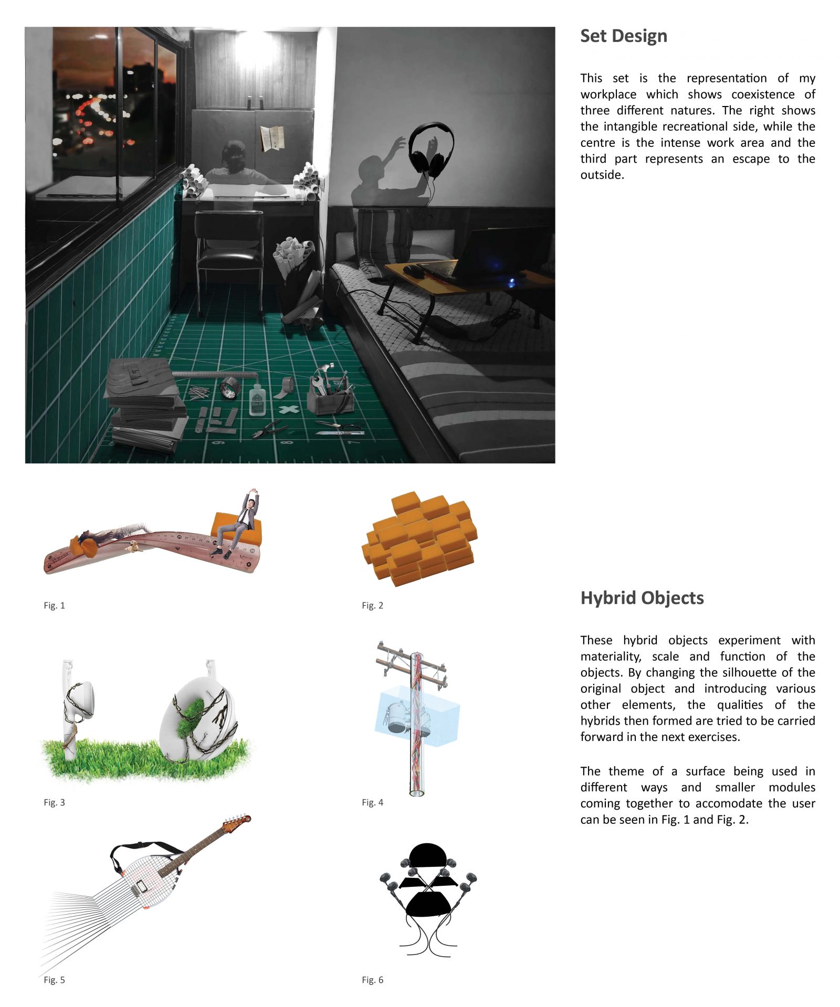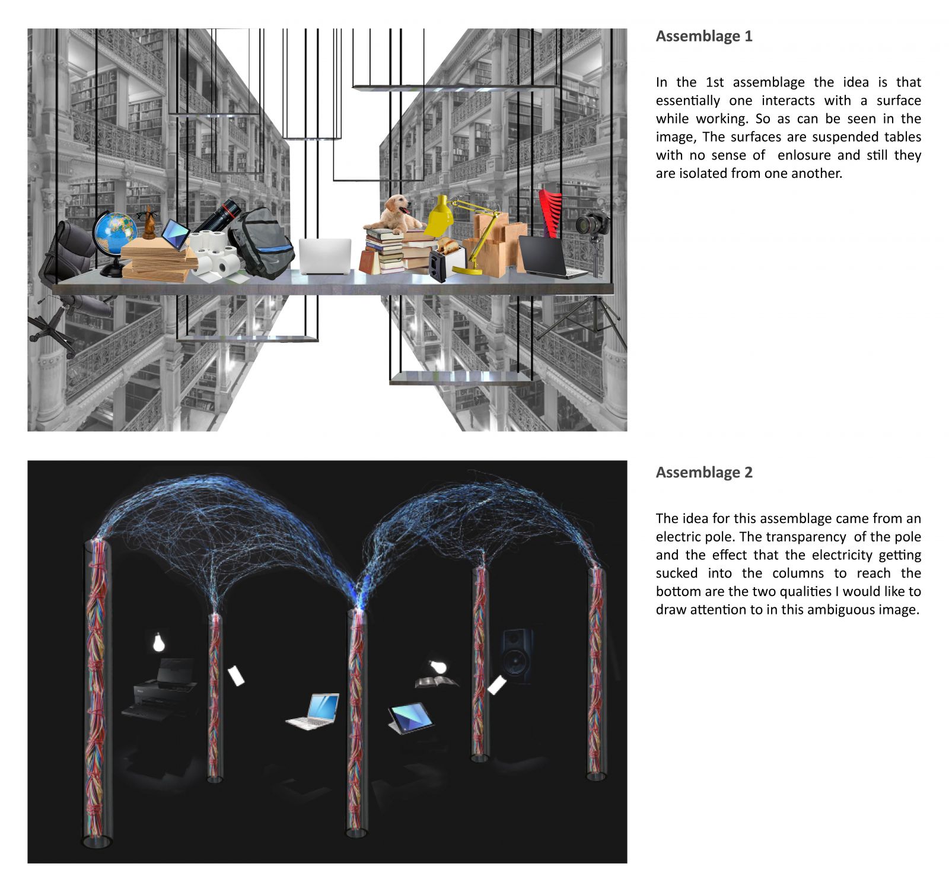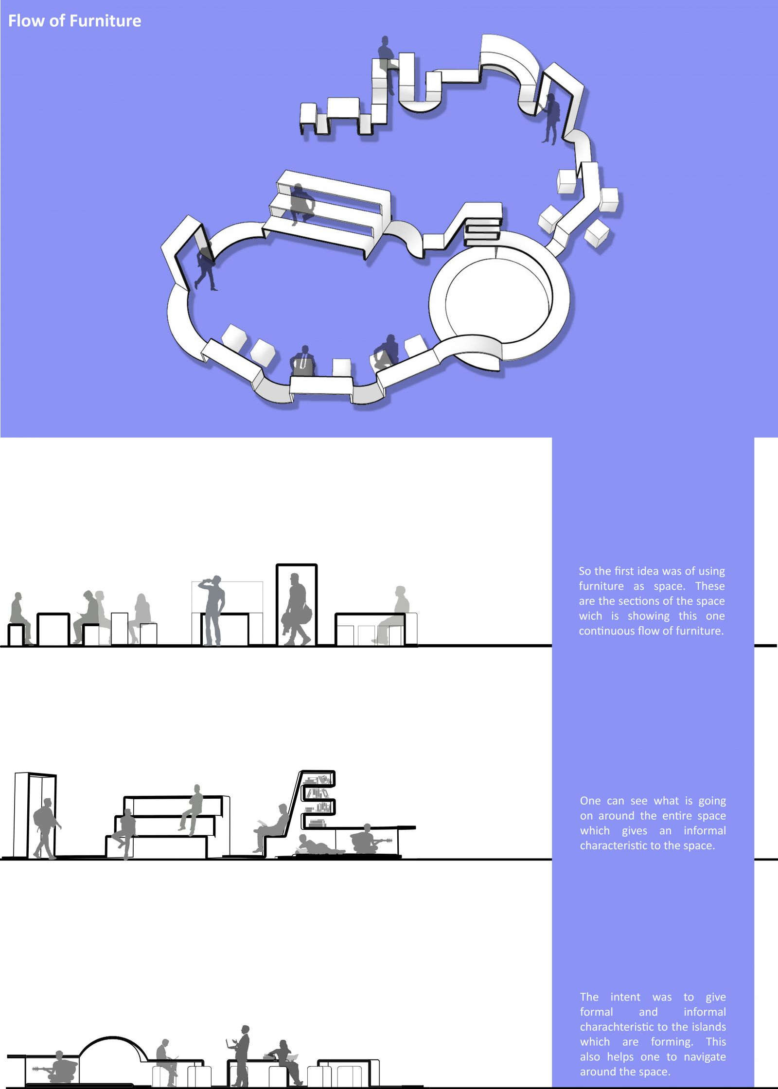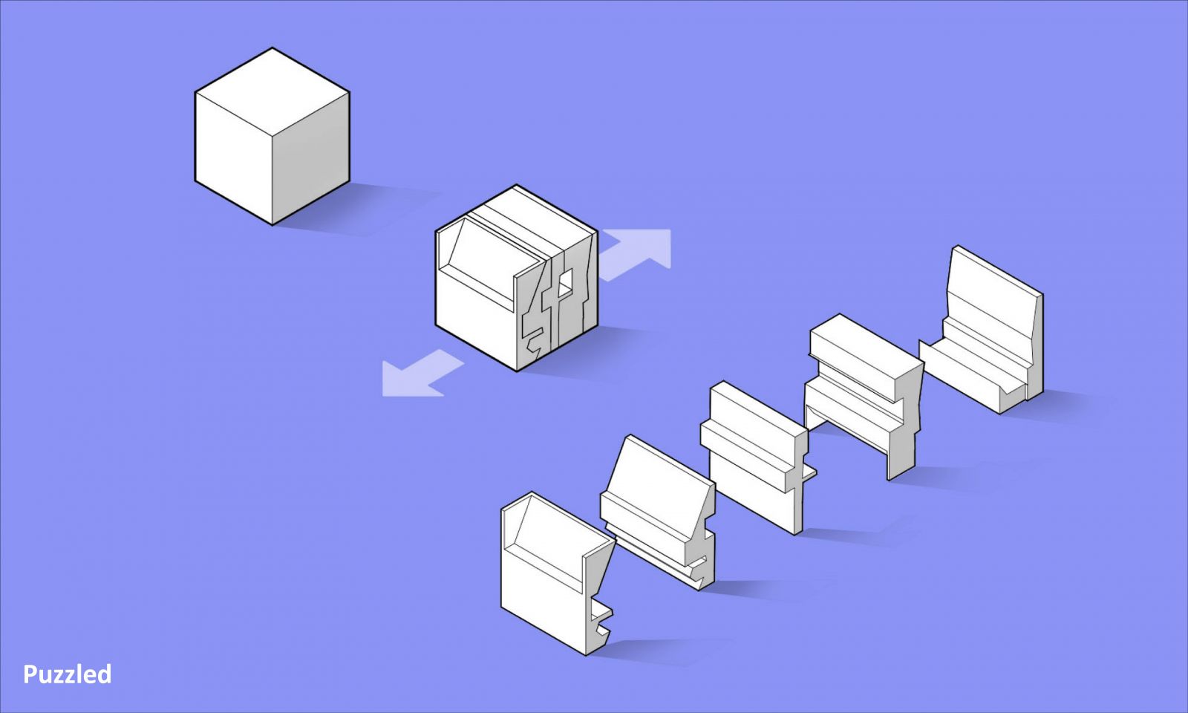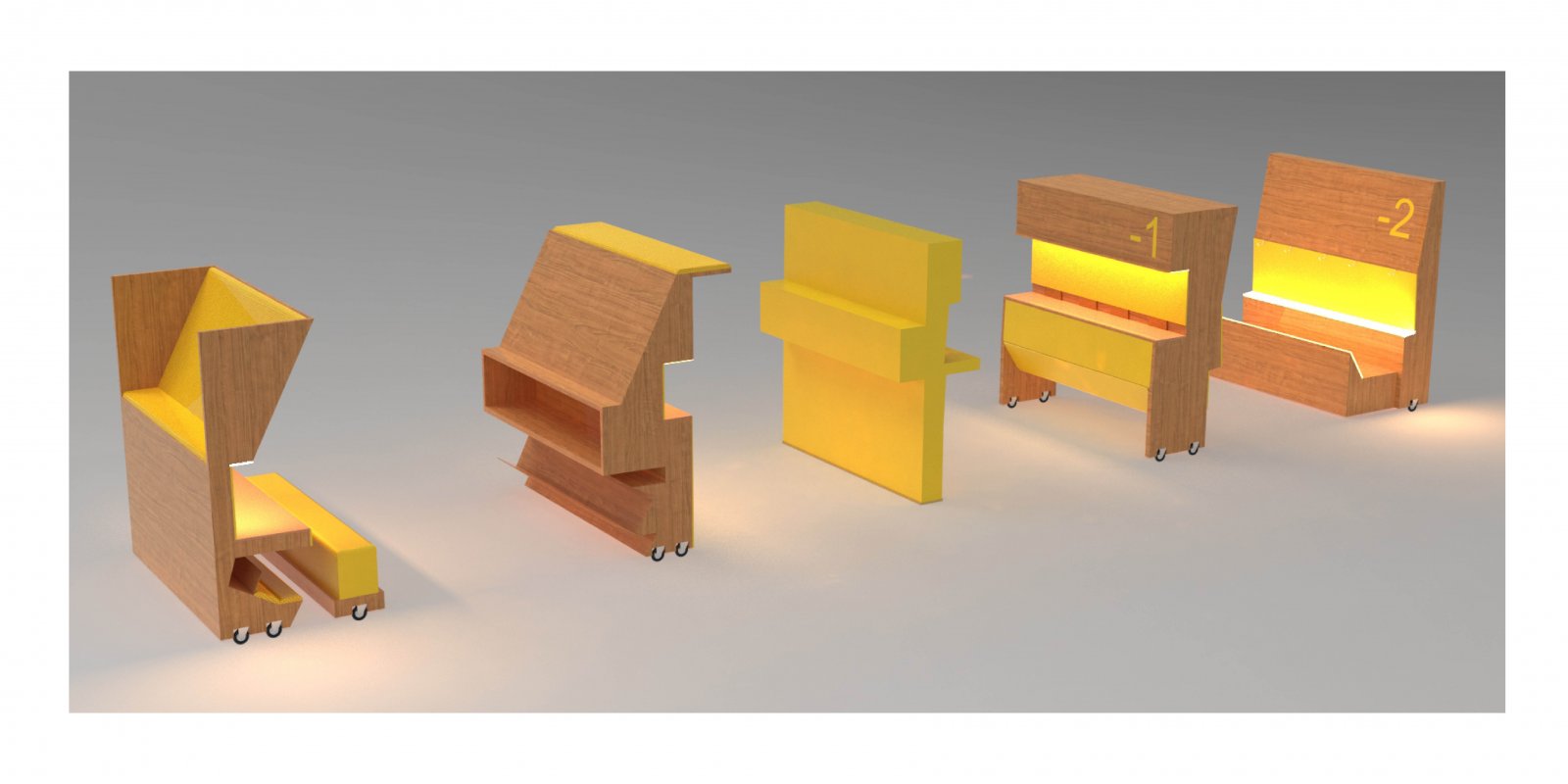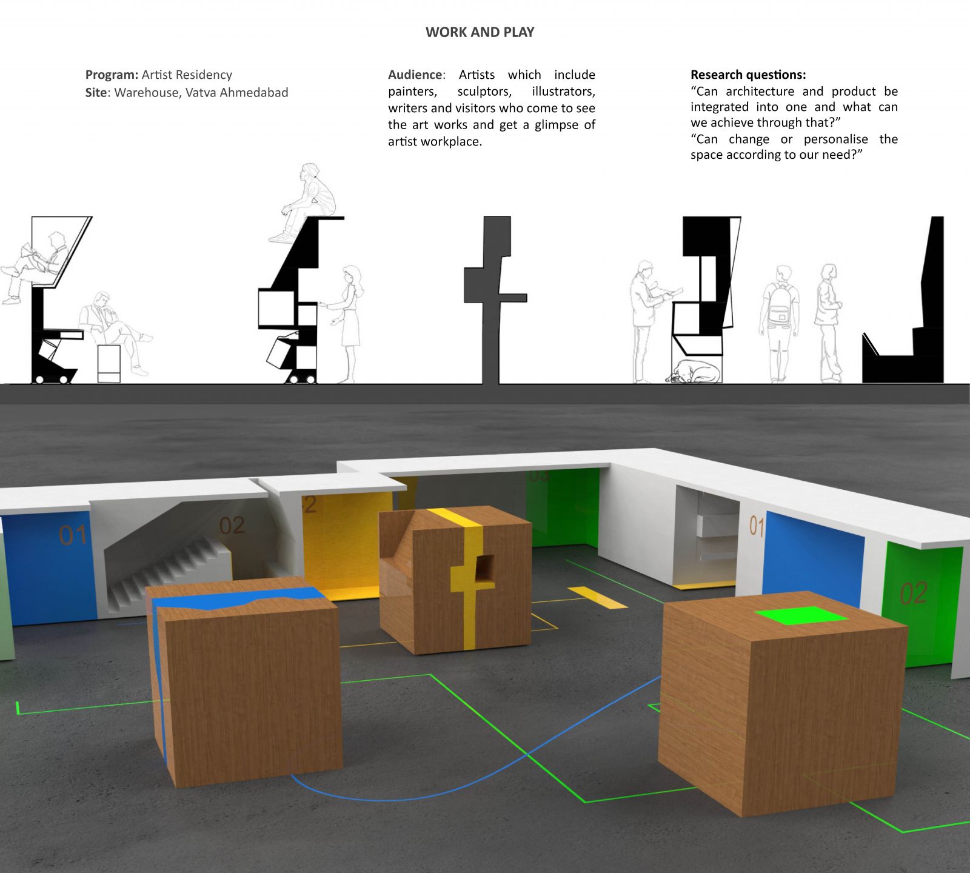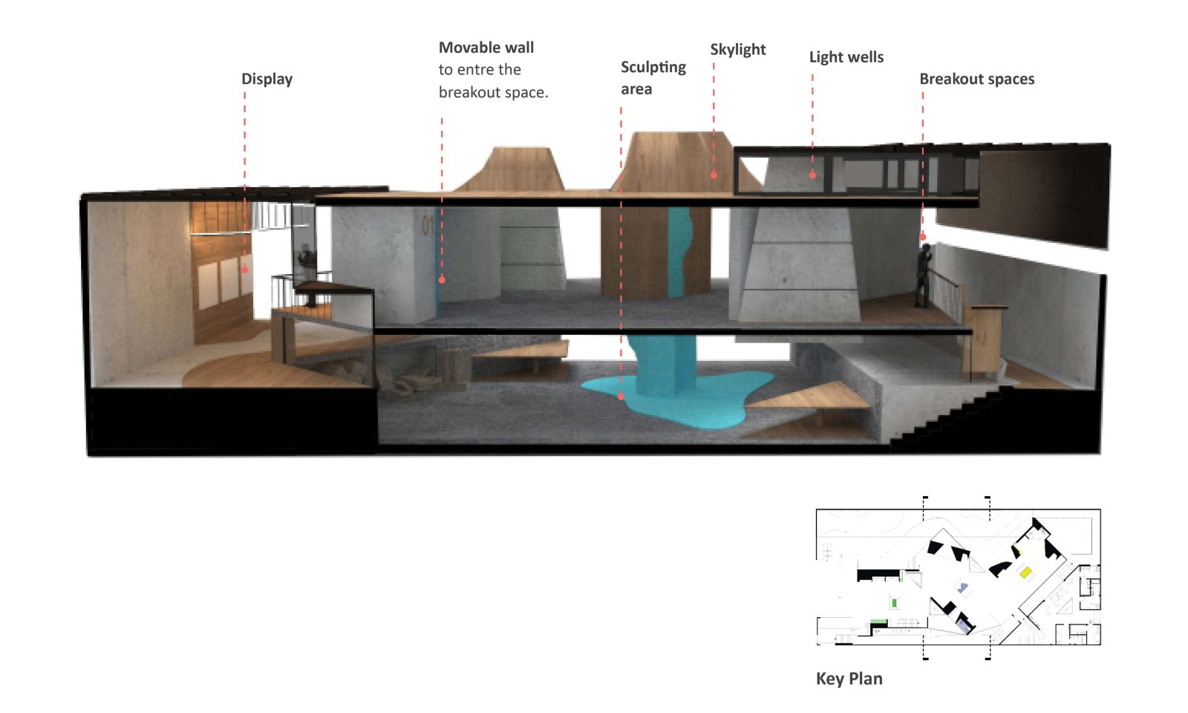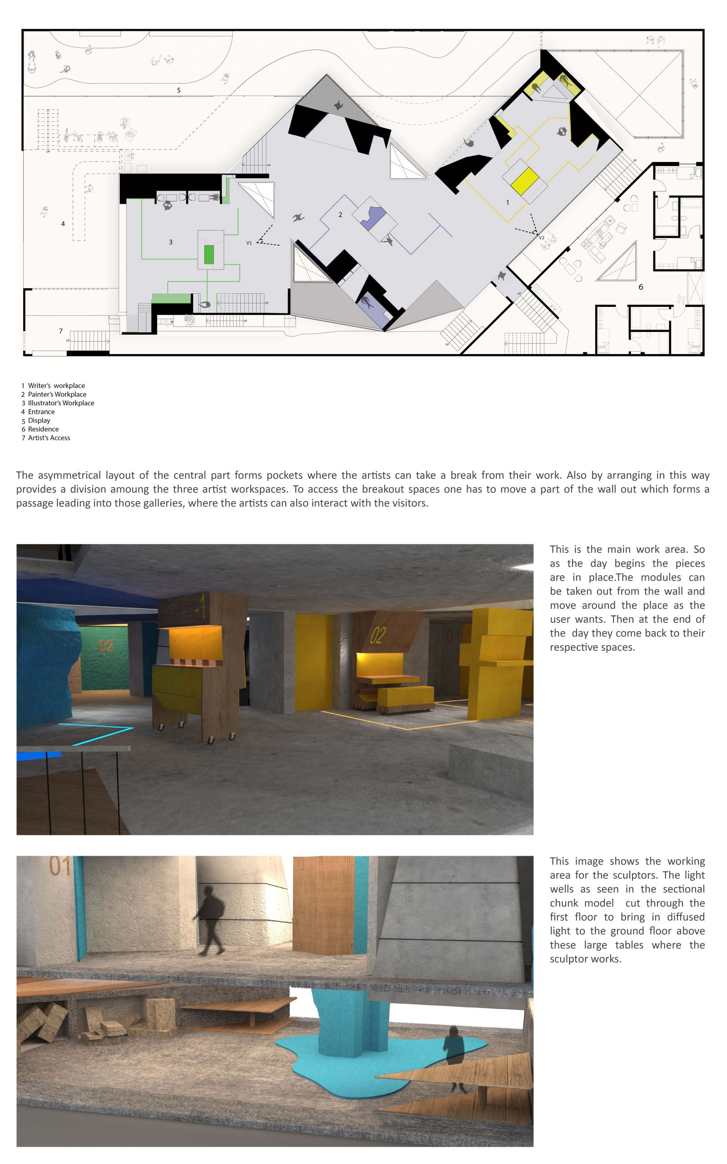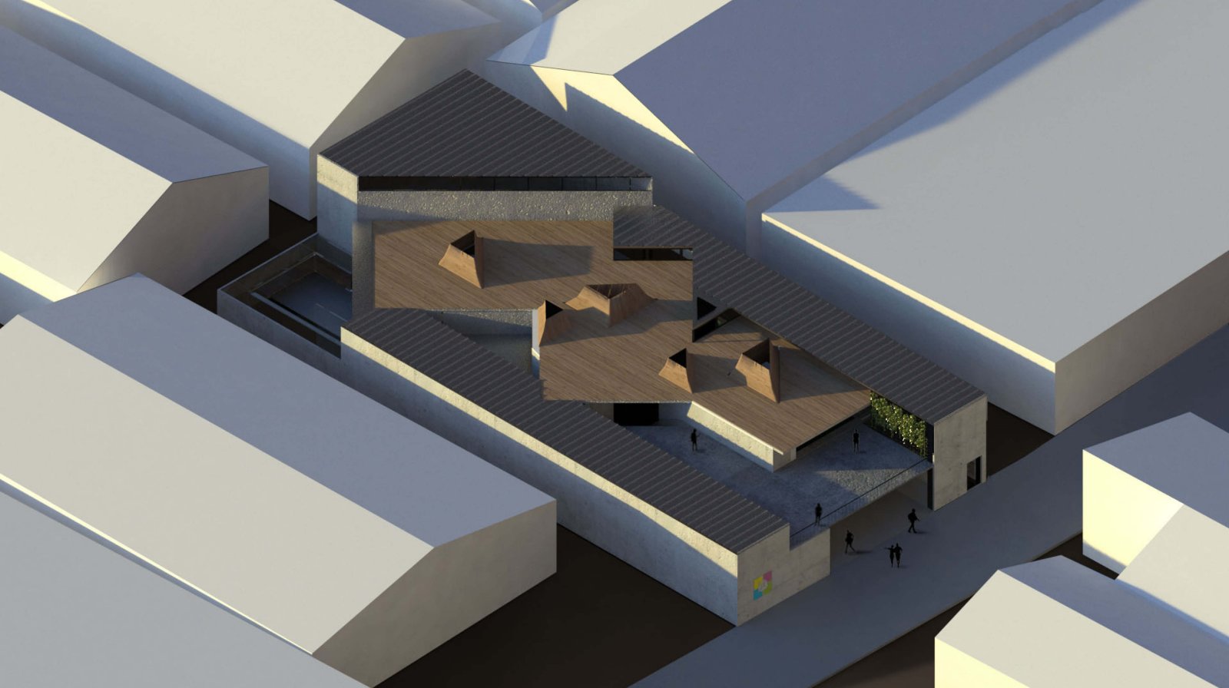Your browser is out-of-date!
For a richer surfing experience on our website, please update your browser. Update my browser now!
For a richer surfing experience on our website, please update your browser. Update my browser now!
Confluence is an artist residency for artists such as painters, sculptors, illustrators and writers. Since the artist stays for a period of time from a few months to a year, there is a display of their work that is open for the visitors to see. The visitors also get a glimpse of the artist's workspaces. The project tries to answer the questions: “Can architecture and product be integrated into one and what can we achieve through that?” Further, it tries to answer if we “can change or personalize the space according to our need?”
View Additional Work