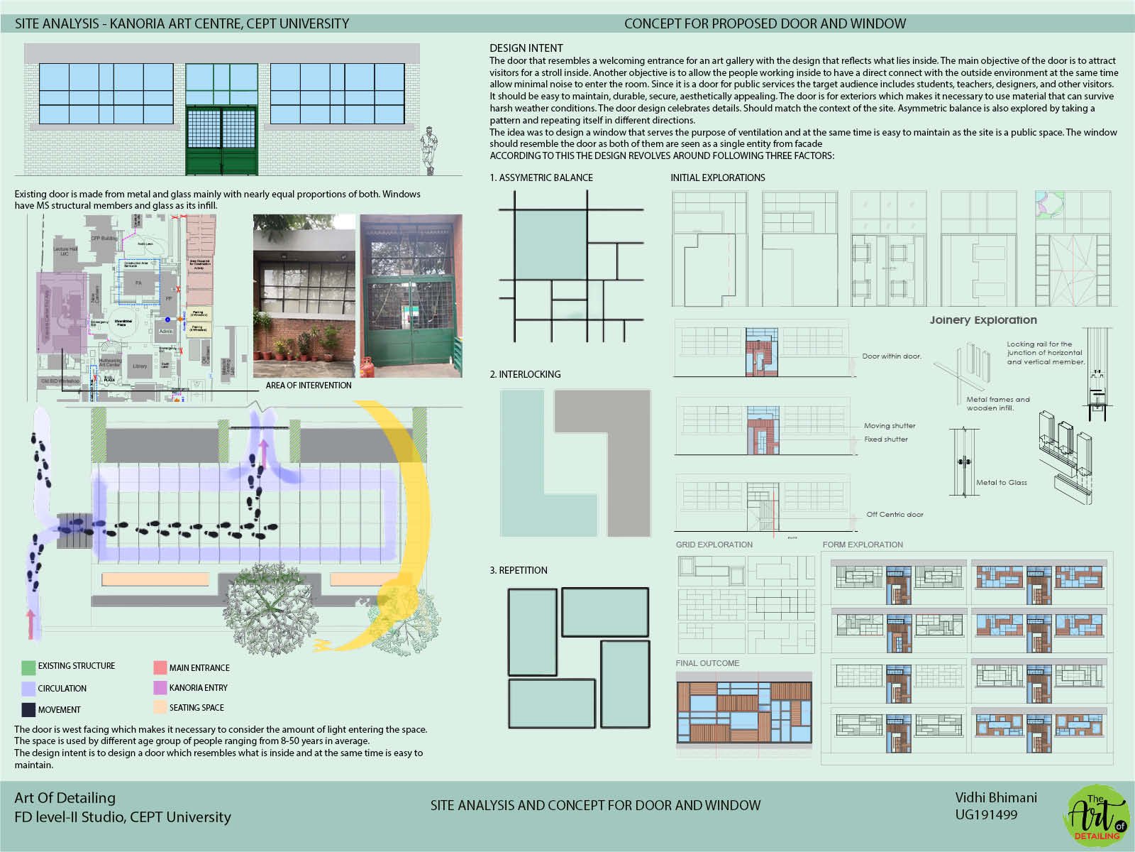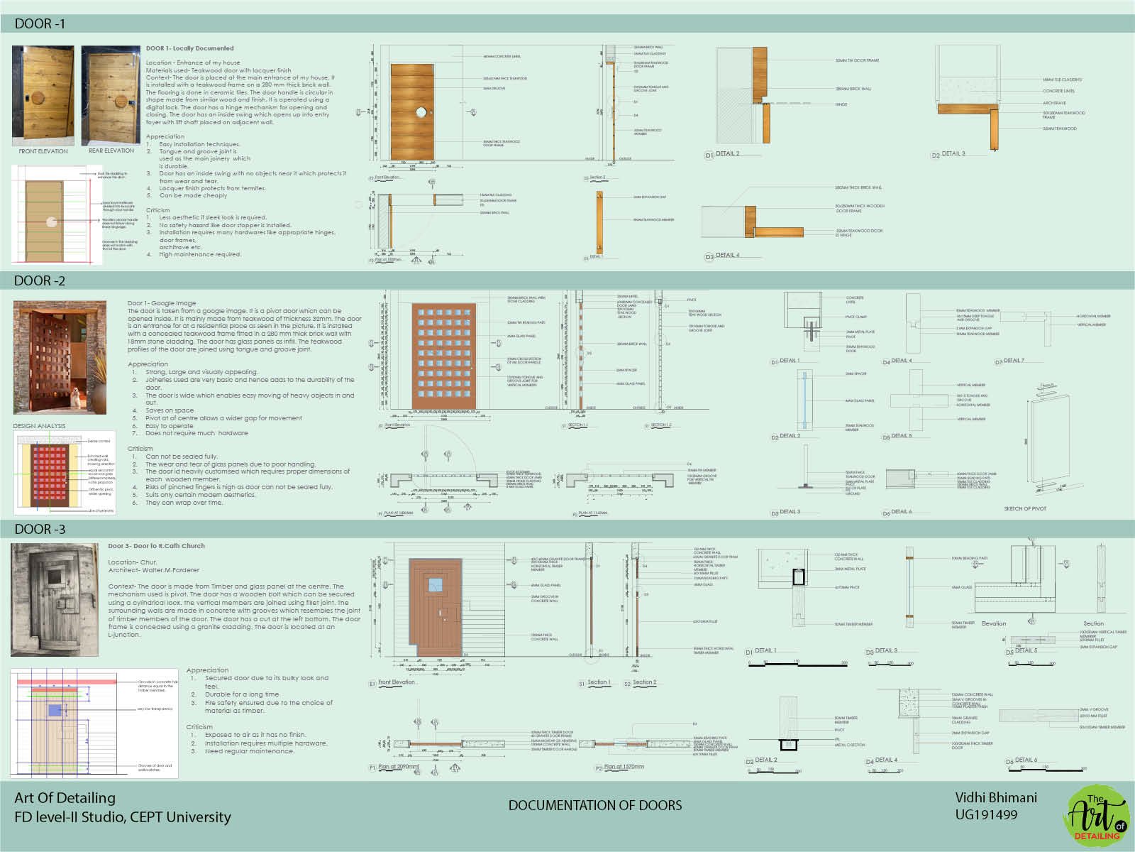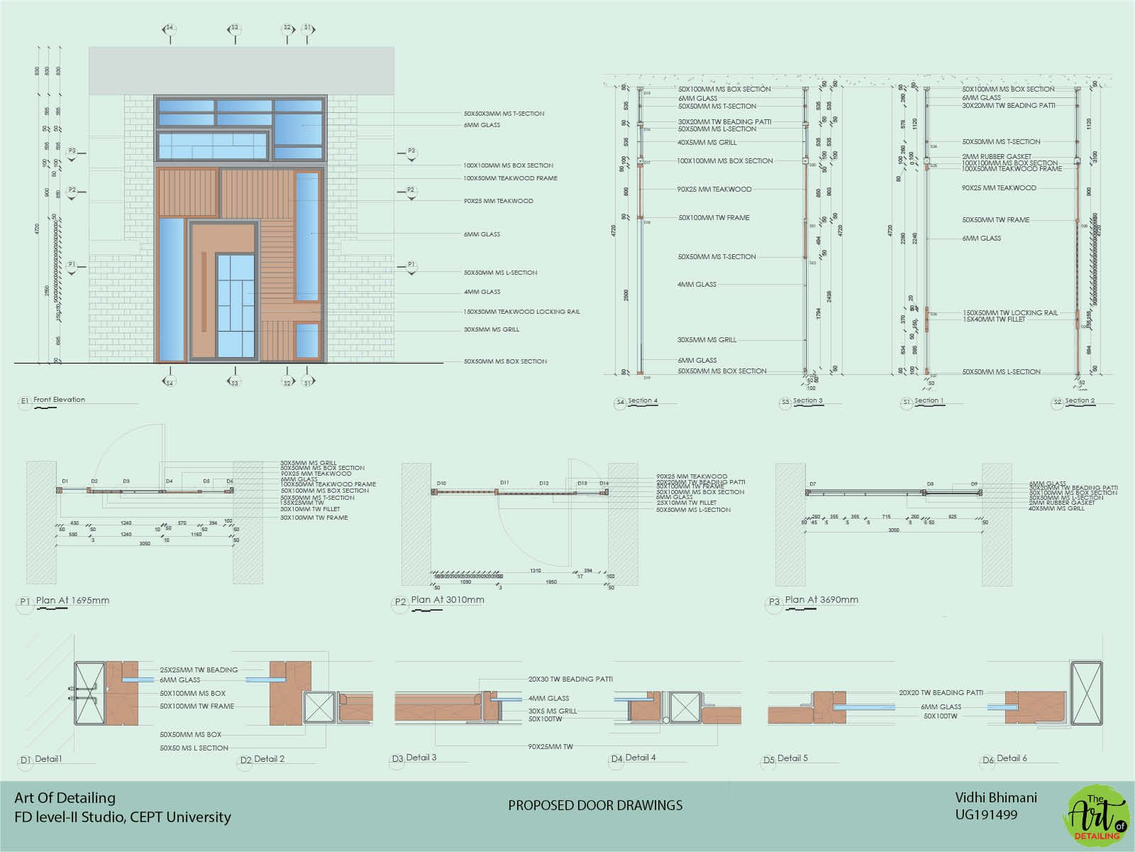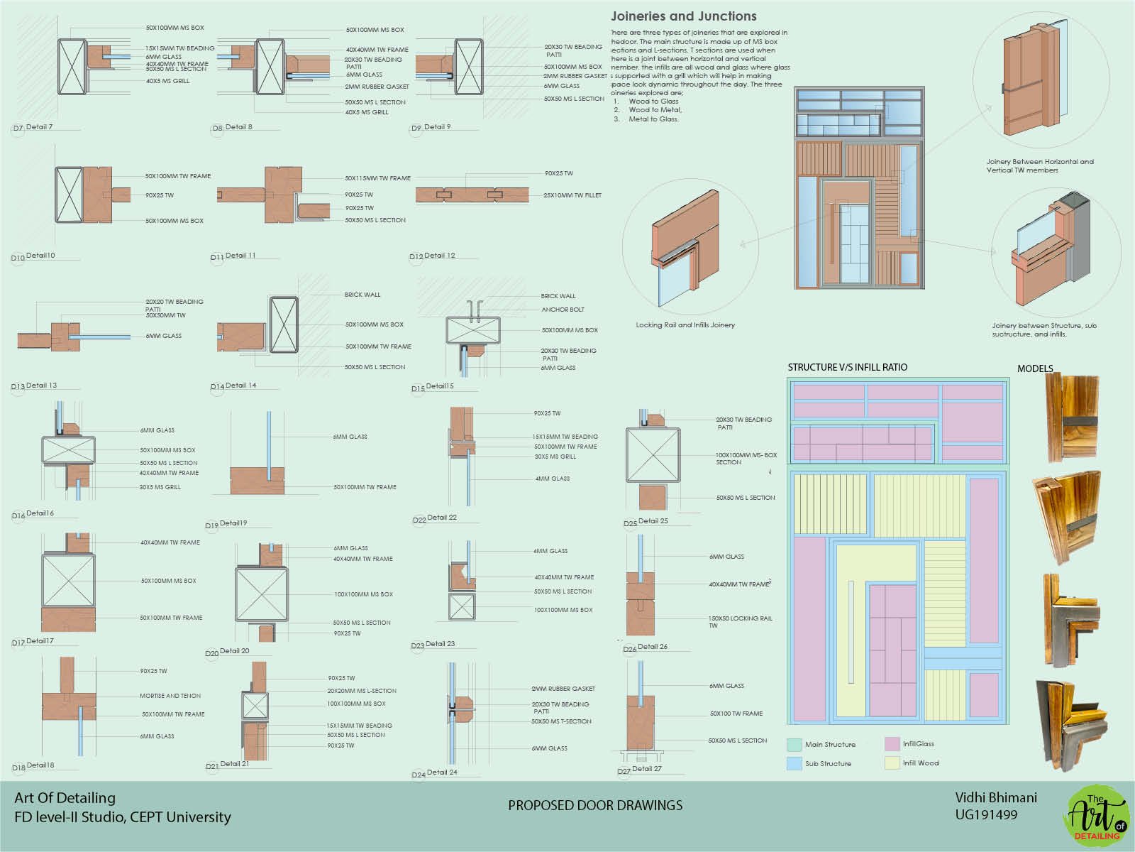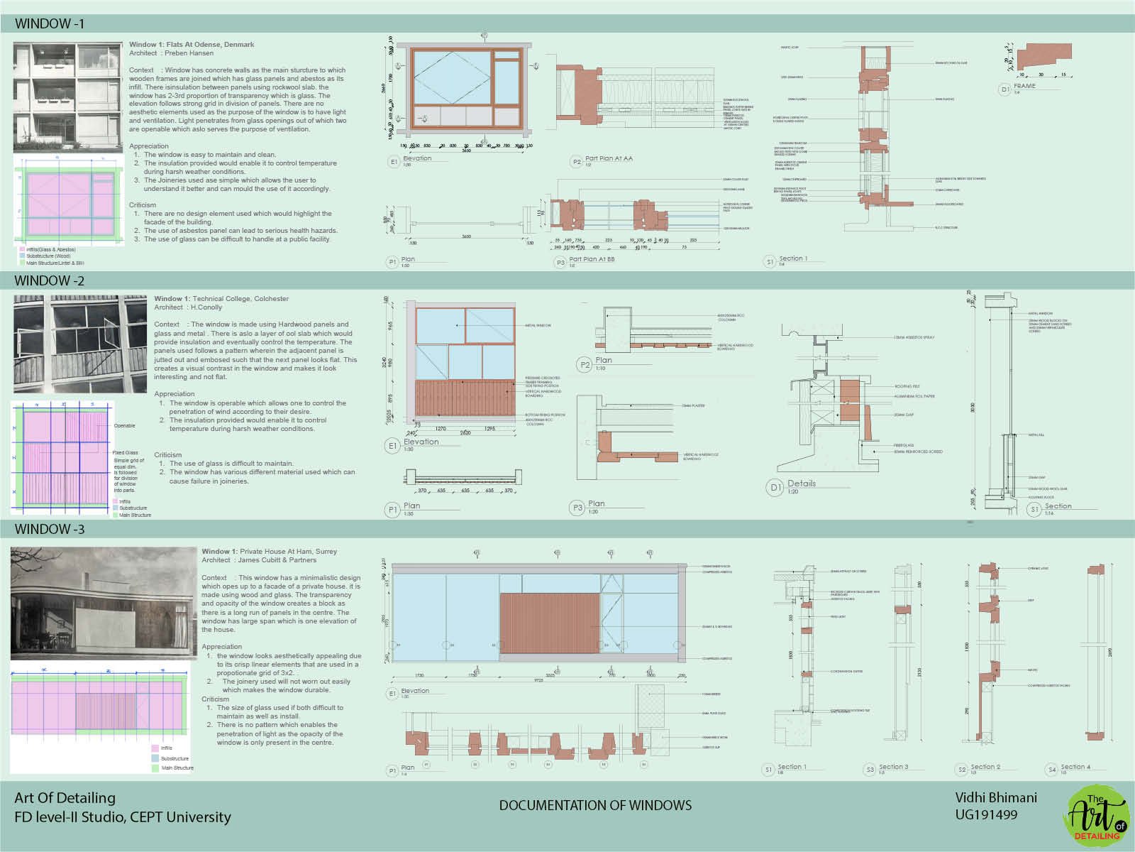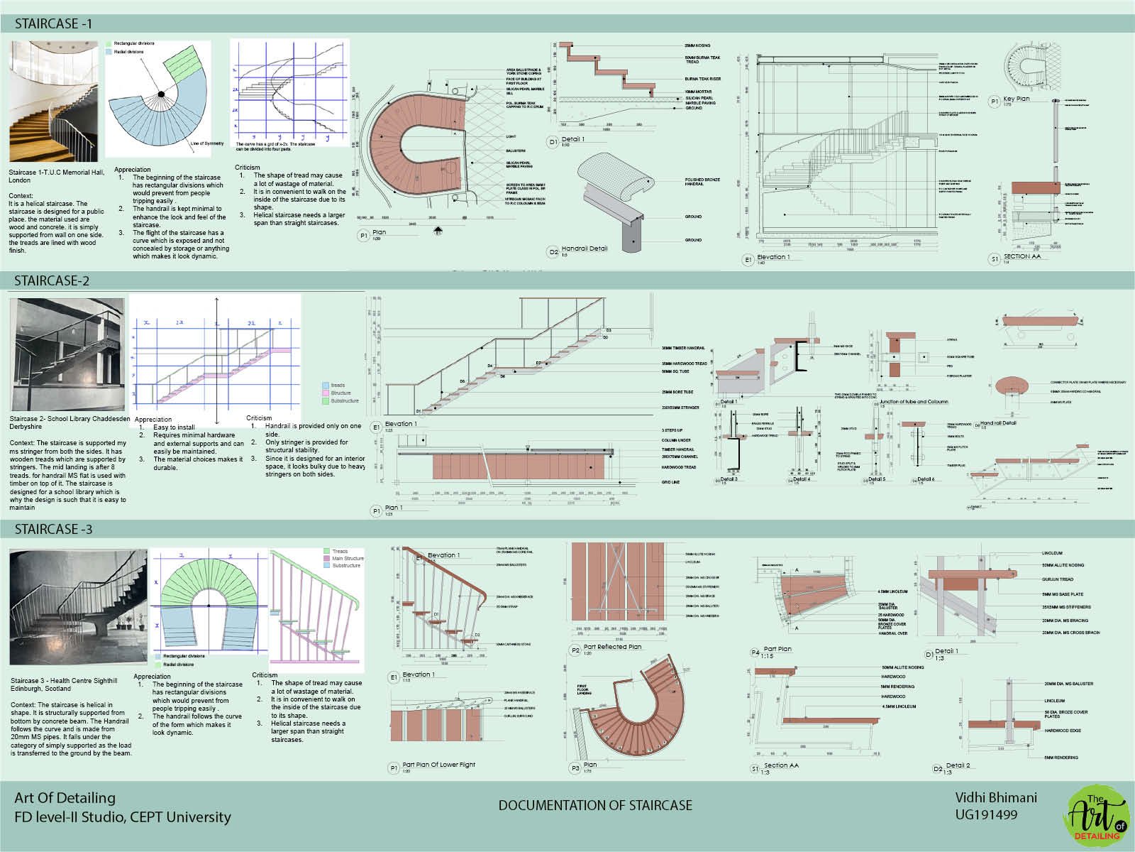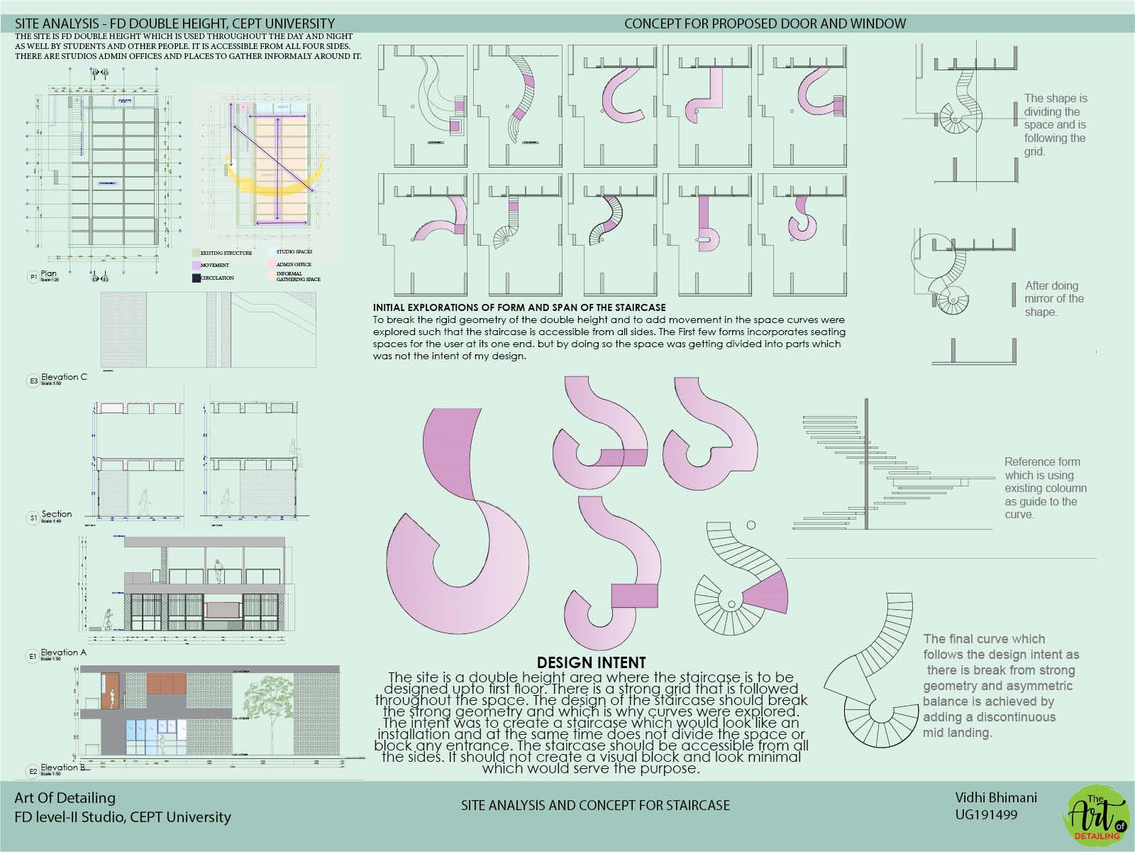Your browser is out-of-date!
For a richer surfing experience on our website, please update your browser. Update my browser now!
For a richer surfing experience on our website, please update your browser. Update my browser now!
The studio process includes various steps to reach an outcome. these includes studying and documenting the existing doors, windows and staircases that are locally documented as well as those designed by maestros. The next step includes criticism, appreciation and design. the design for the proposed door and window follows same language that is derived from site analysis of Kanoria Art Centre. The design of Staircase follows similar approach which ensures the stability of the structure and at the same time matches the aesthetics of the site which is FD double height.
