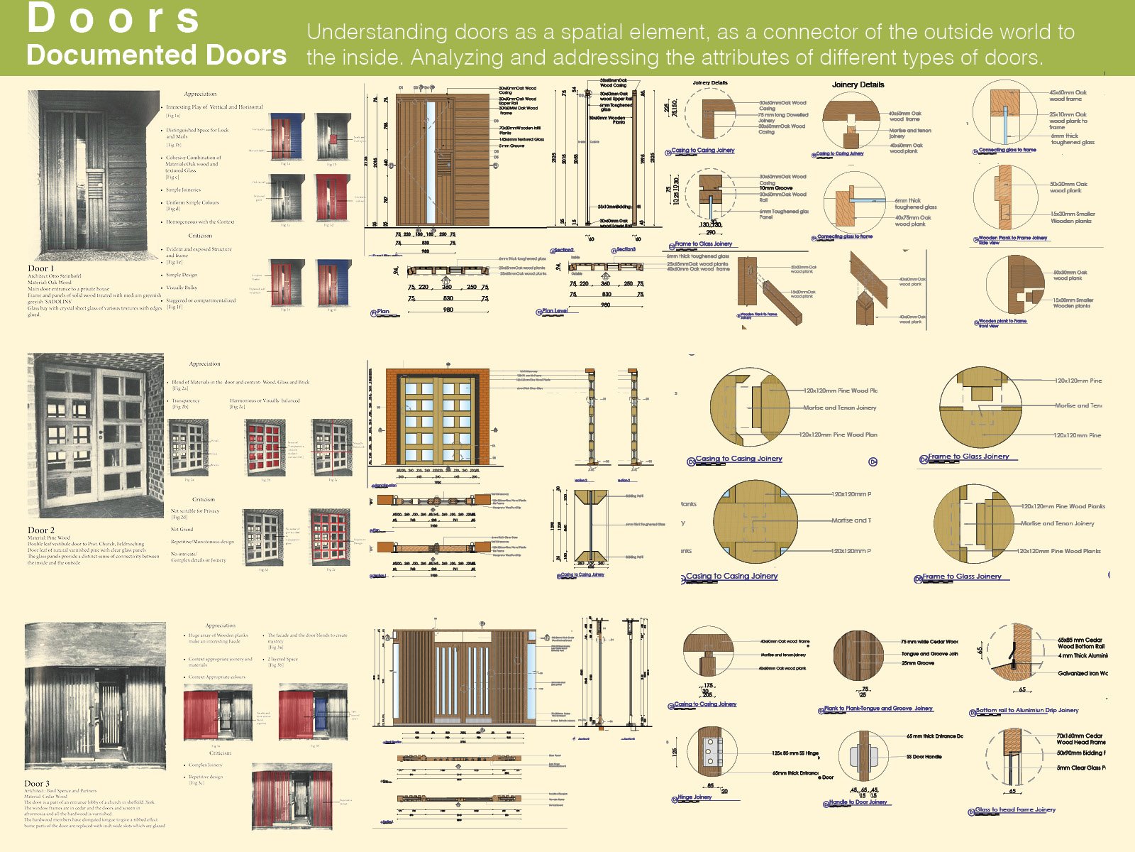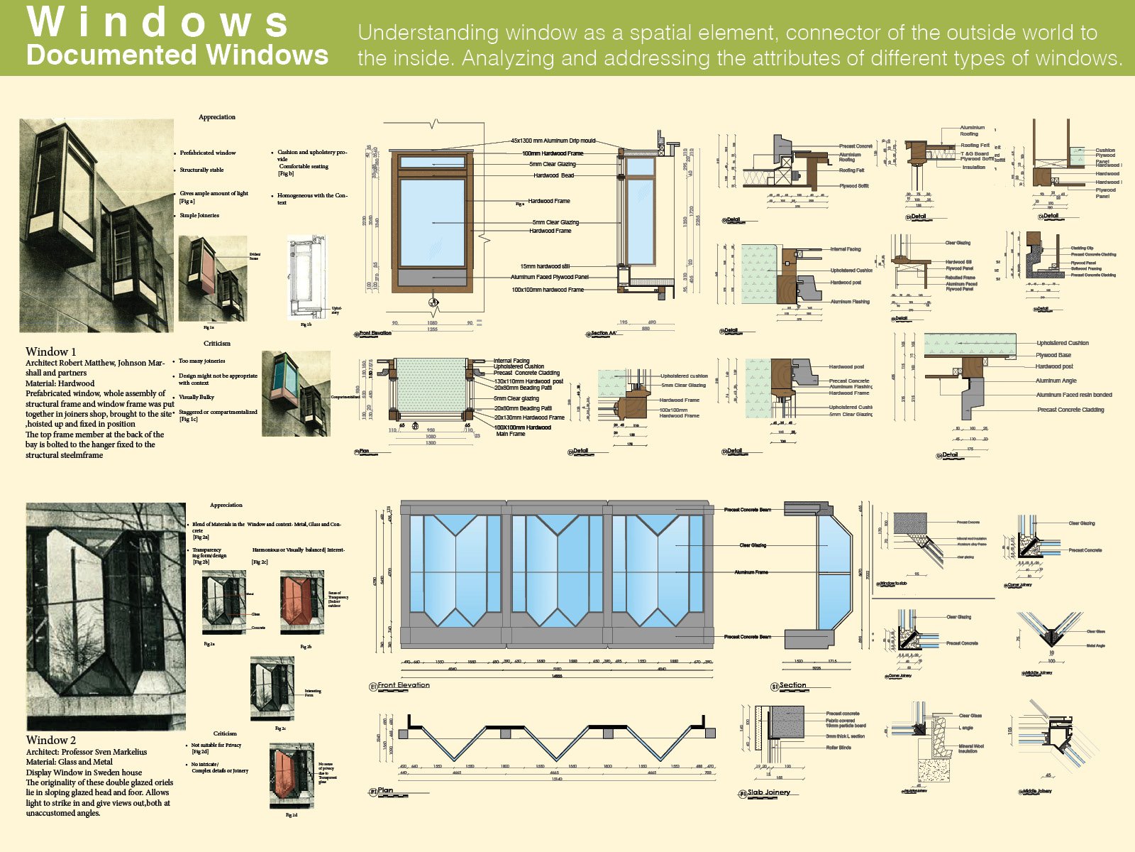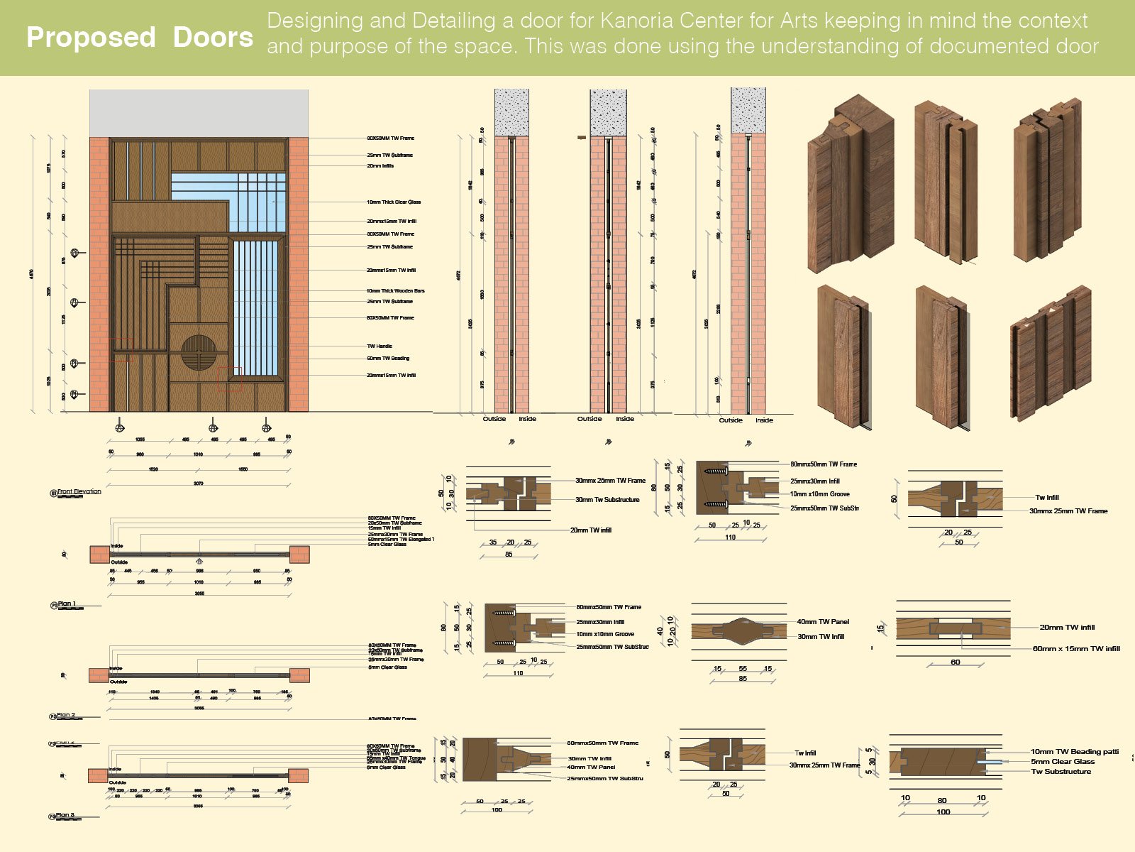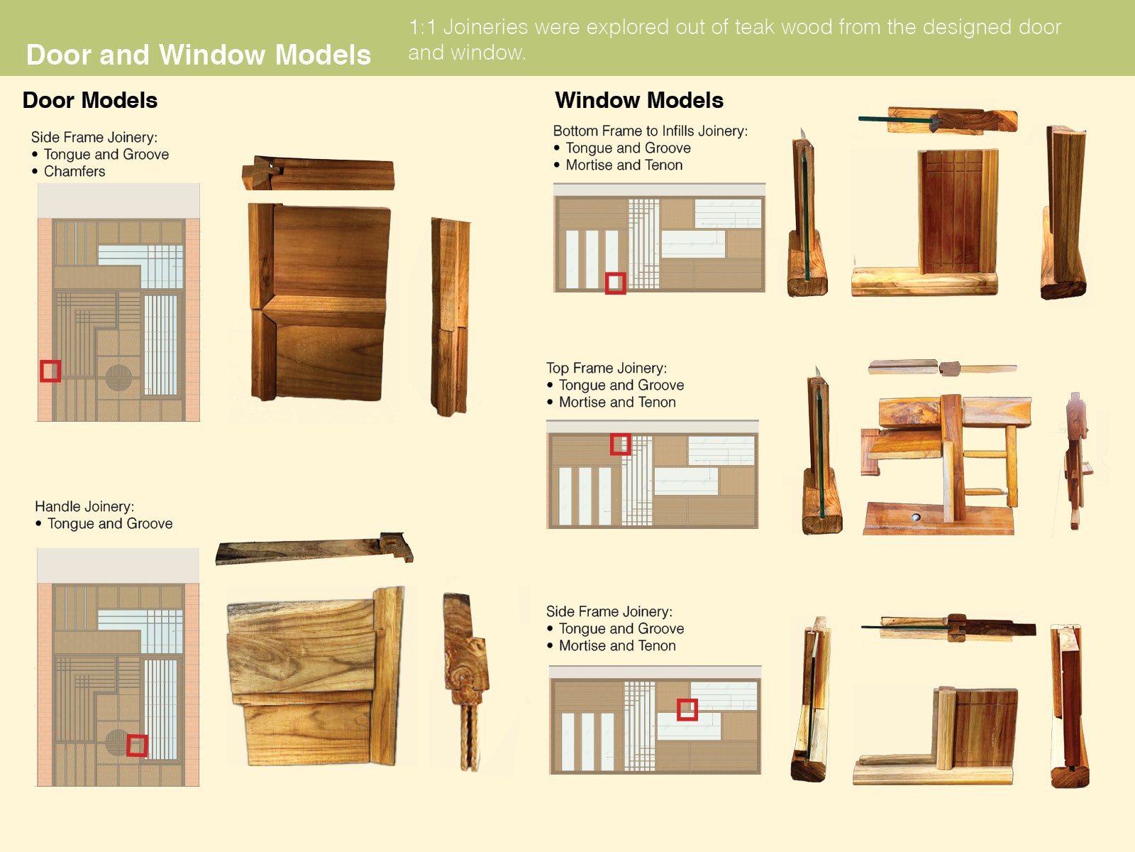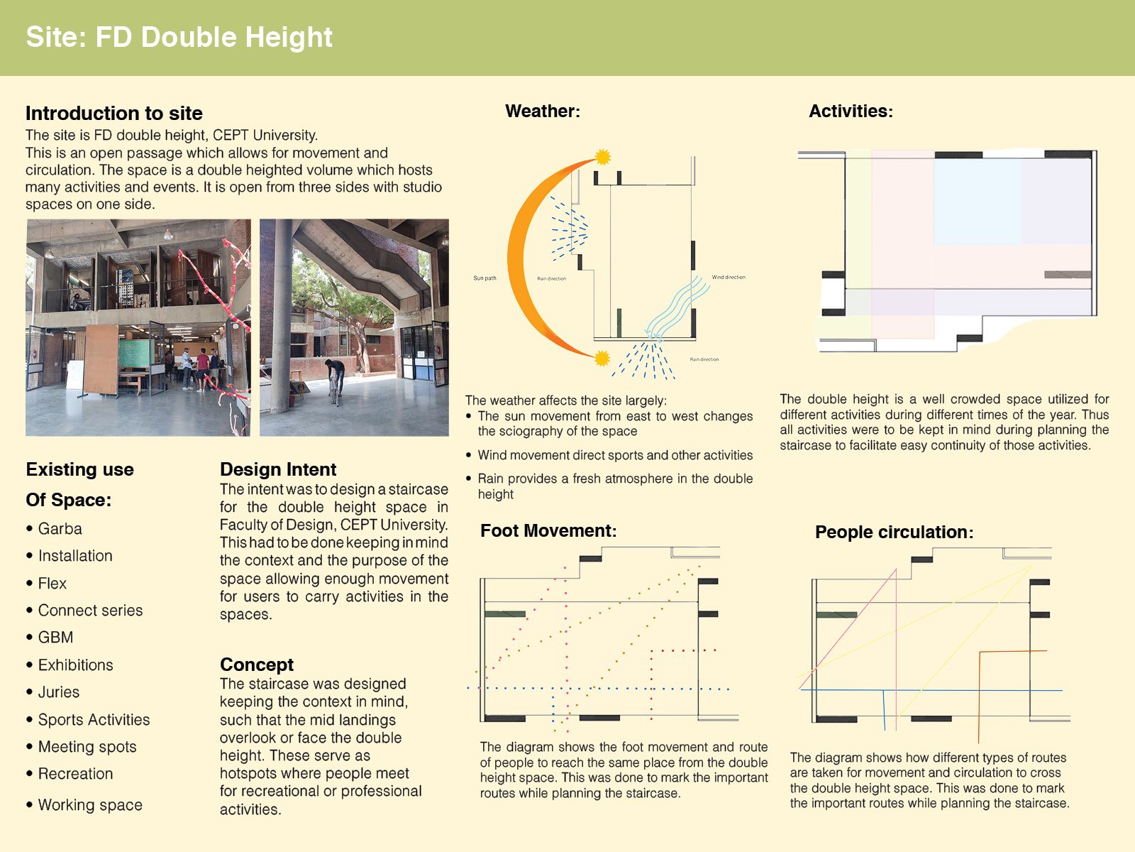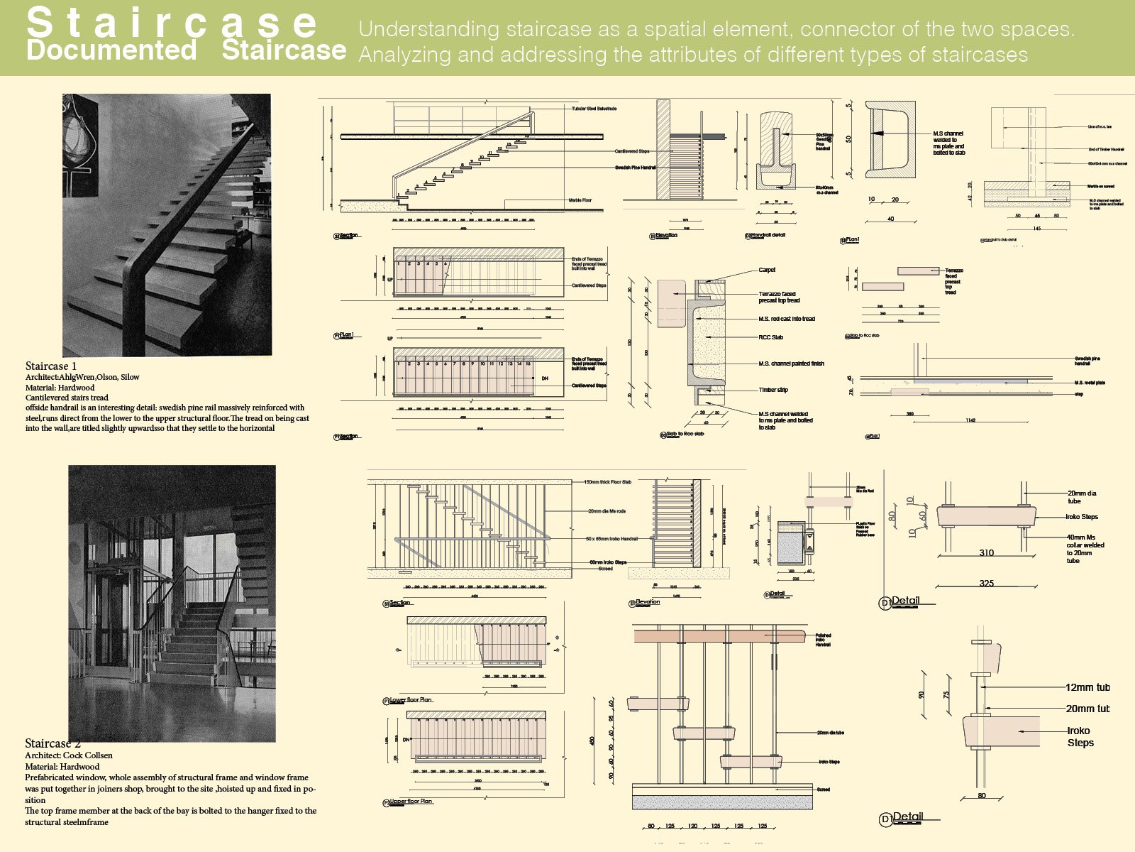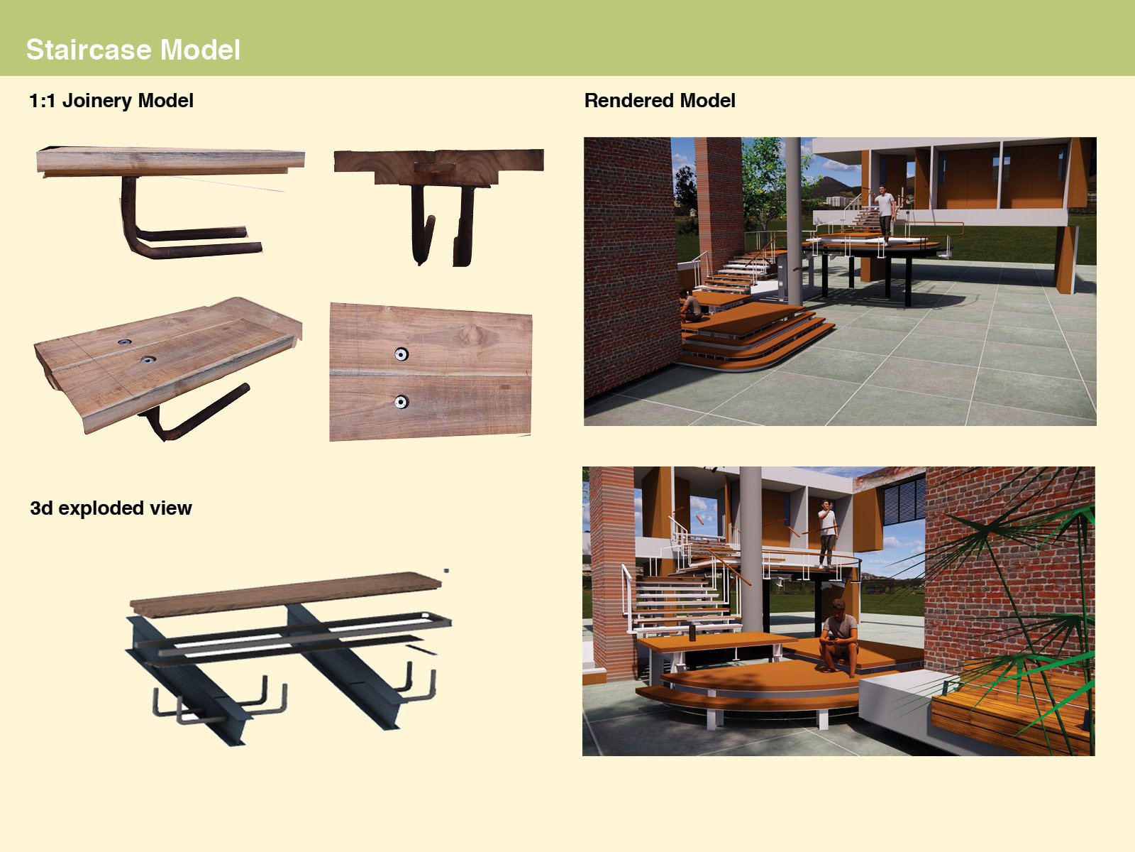Your browser is out-of-date!
For a richer surfing experience on our website, please update your browser. Update my browser now!
For a richer surfing experience on our website, please update your browser. Update my browser now!
The project focuses on indepth understaning of the working and joineries of structual elements of a building i.e doors,windows and staircases.All the three proposed elements have different forms but with similarities within the space and each element. The proposed door and window here are derived with from an assymmetrical balance equity between heavy and light elements . The proposed staircase is designed keeping the purpose and context of the site. The midlandings are focused to be recreational hotspots. The main materials in focus are wood, glass and metal.

