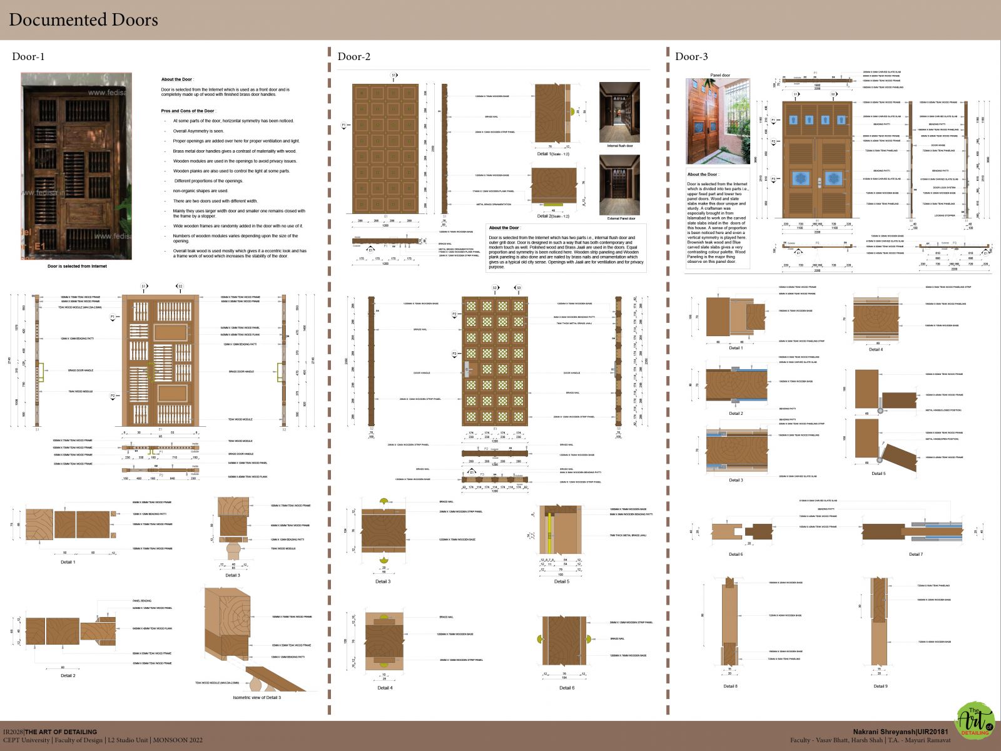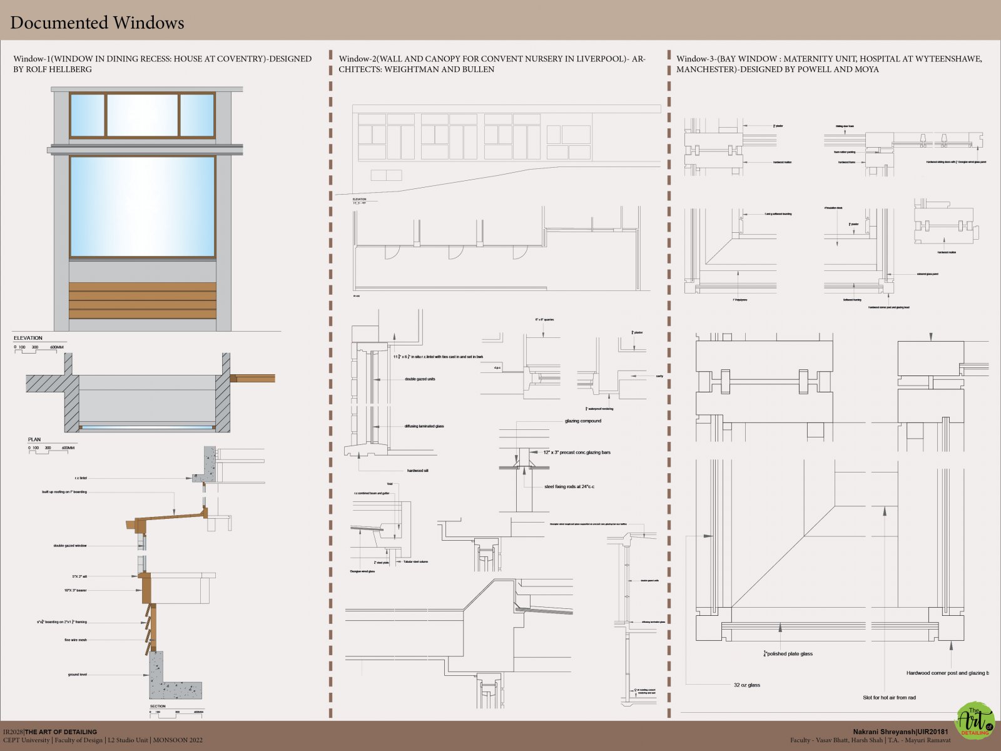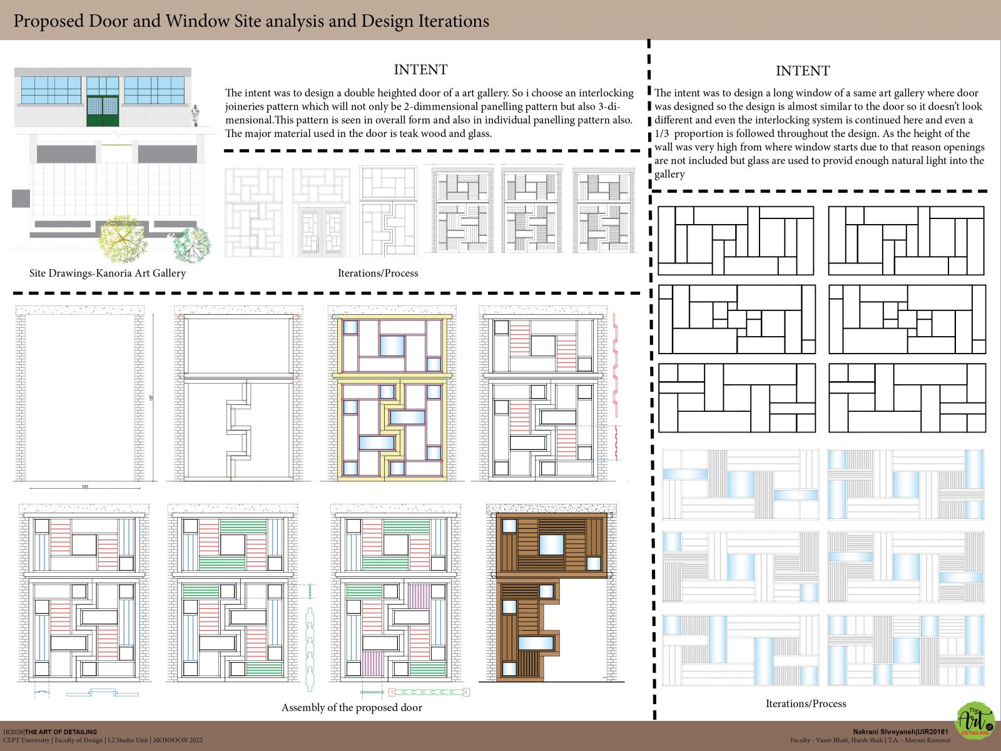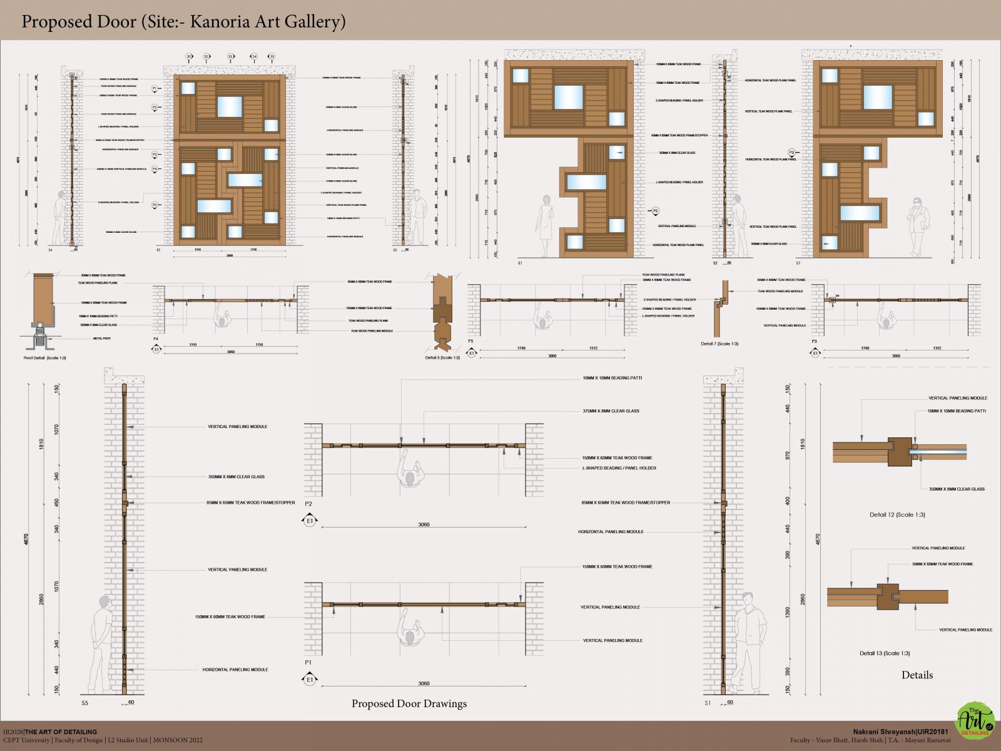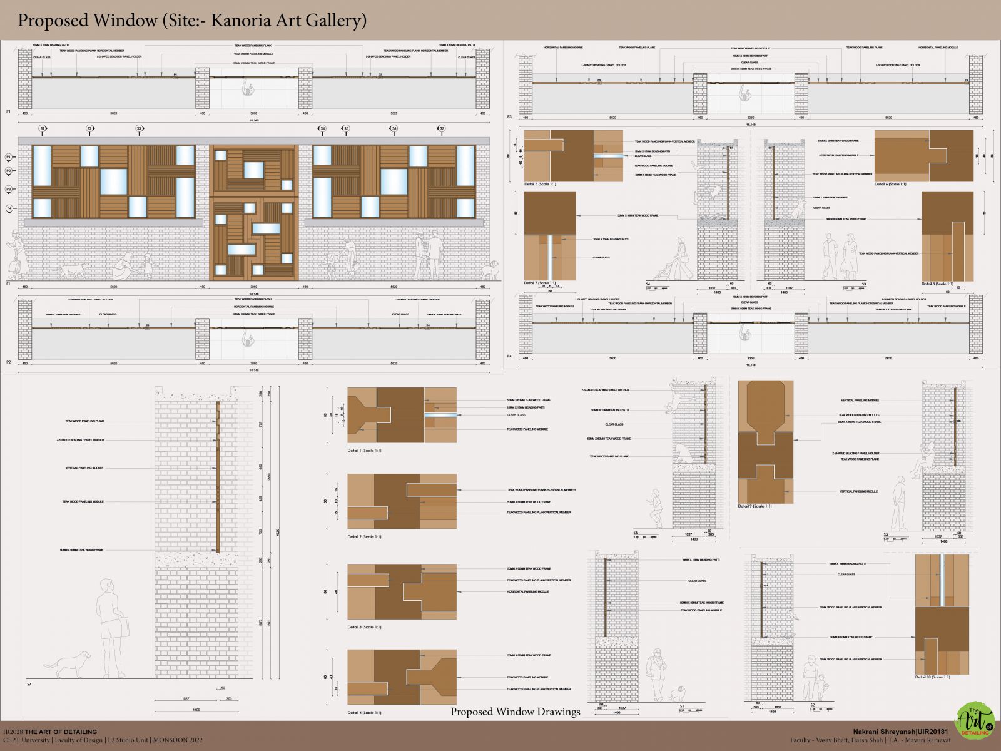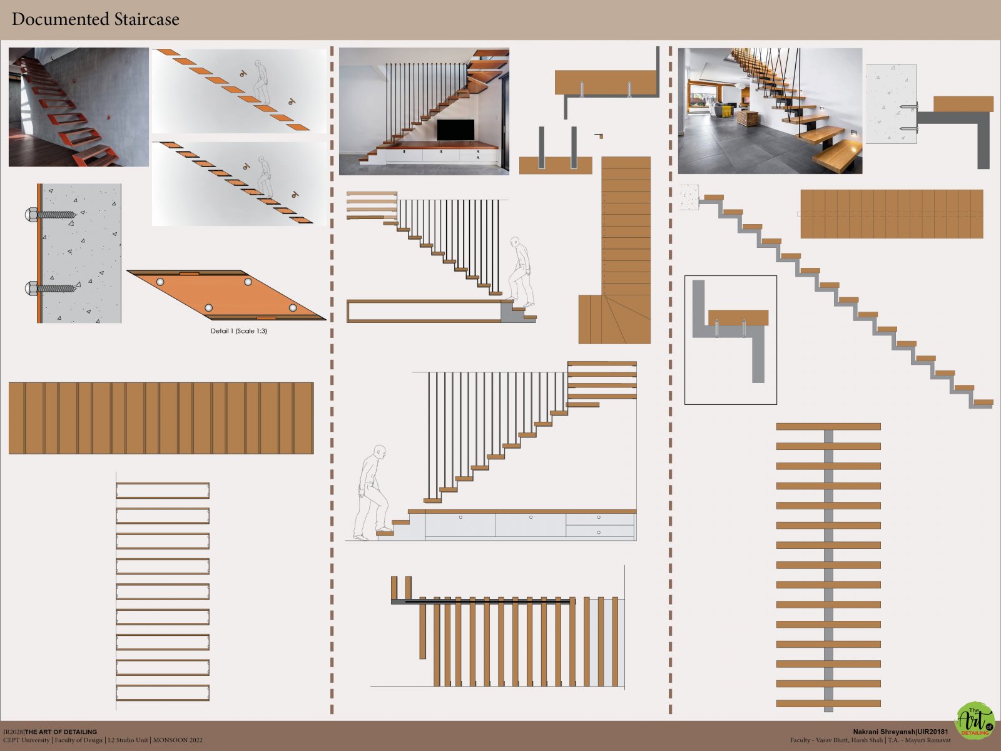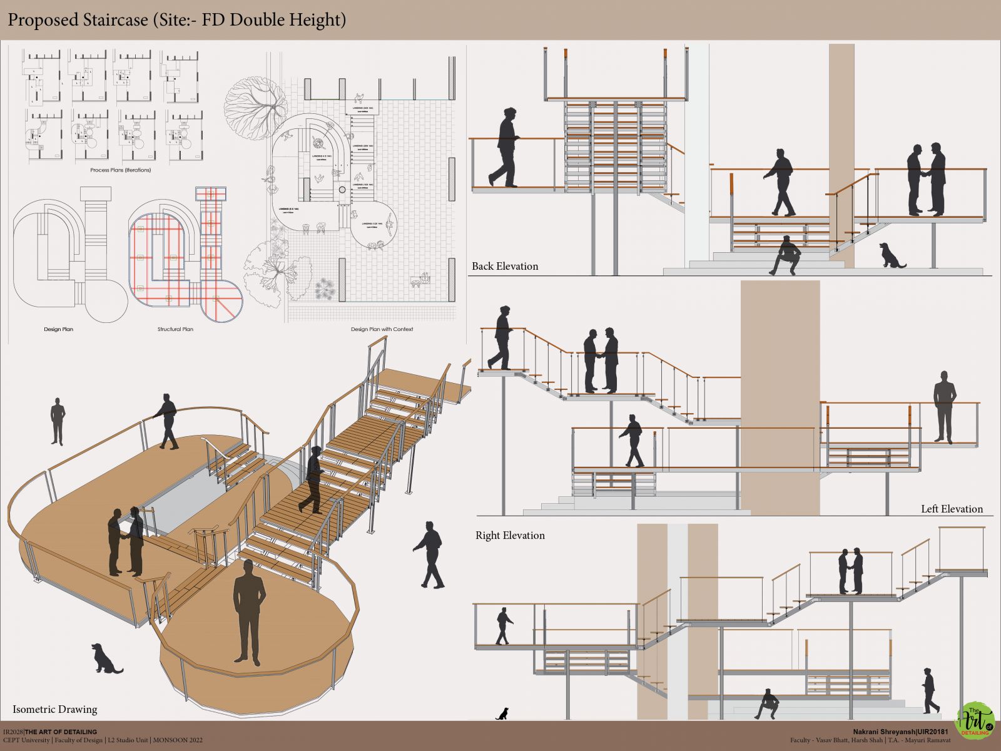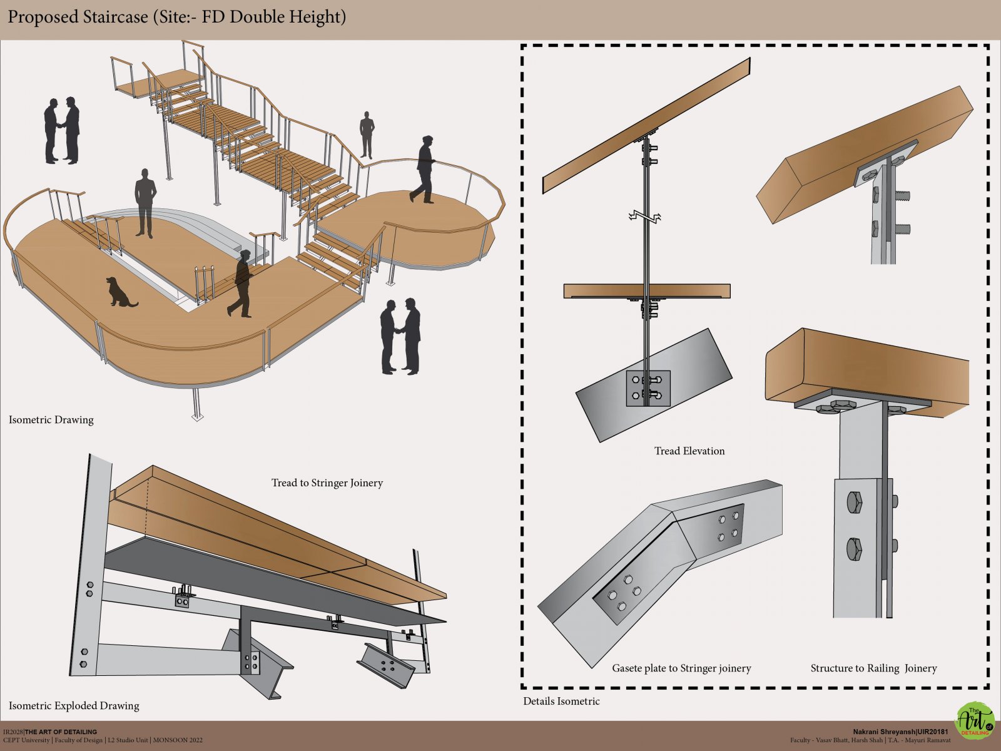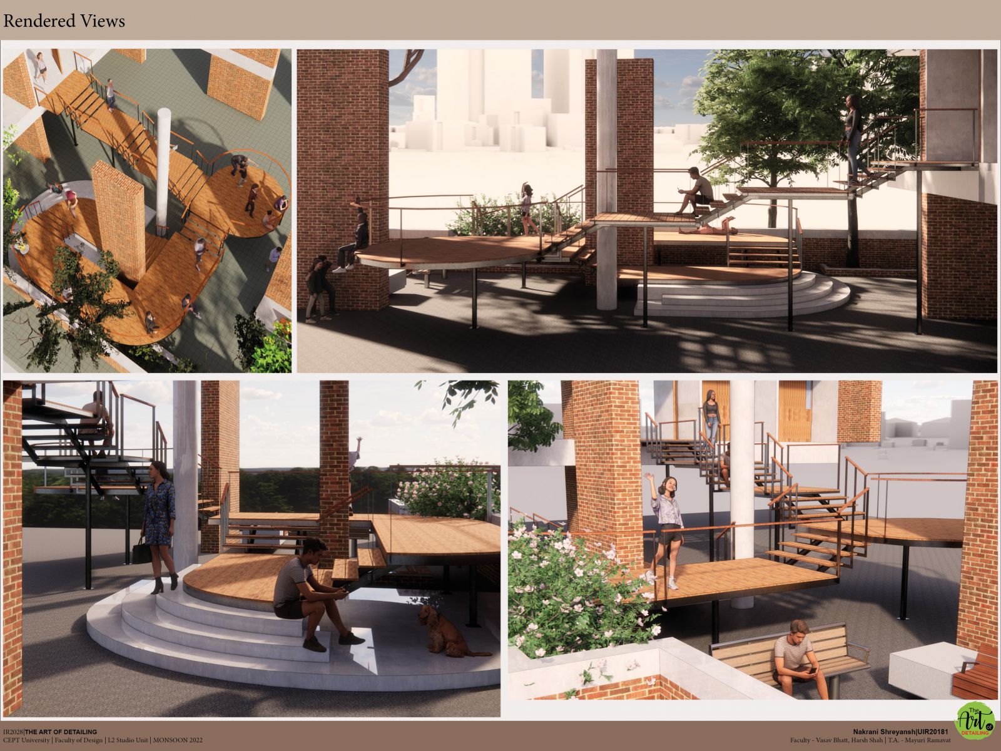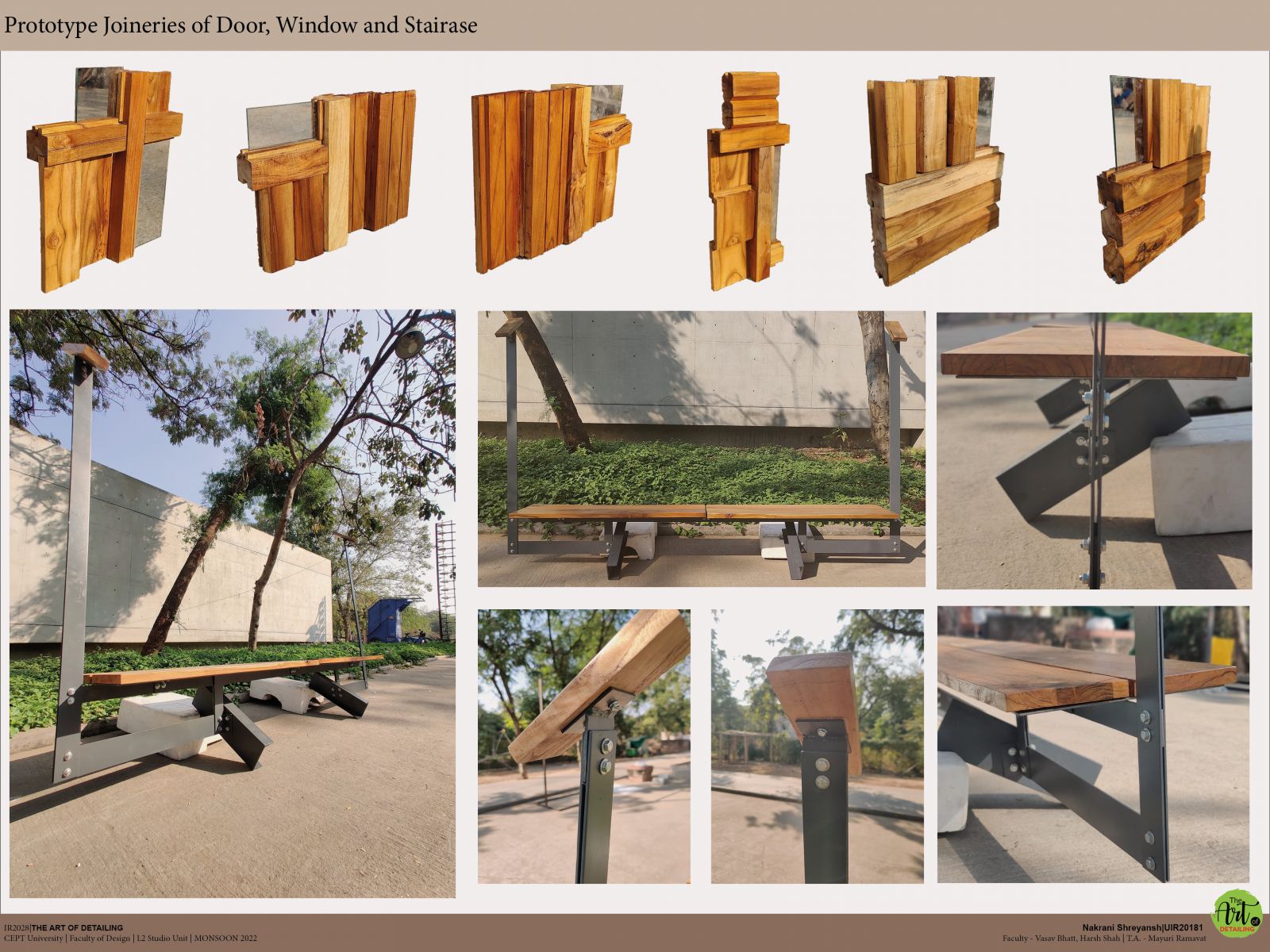Your browser is out-of-date!
For a richer surfing experience on our website, please update your browser. Update my browser now!
For a richer surfing experience on our website, please update your browser. Update my browser now!
The project involved analyzing and documenting doors, windows, and staircases in detail and then coming up with a newly proposed one. The proposed door and window were intended for the Kanoria Centre for Arts site and were based on the concept of interlocking joineries which play in three dimensions. The proposed staircase in the site - FD Double height was intended not just as a connector of levels but also to experience the surrounding context for the users and have maximum interaction and internal connectivity.
View Additional Work