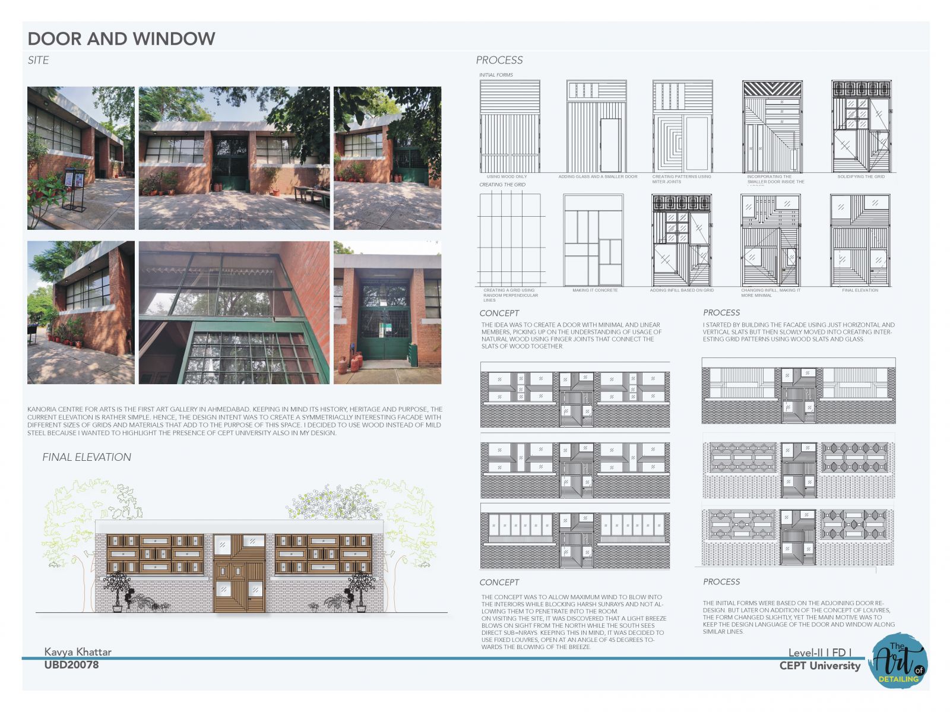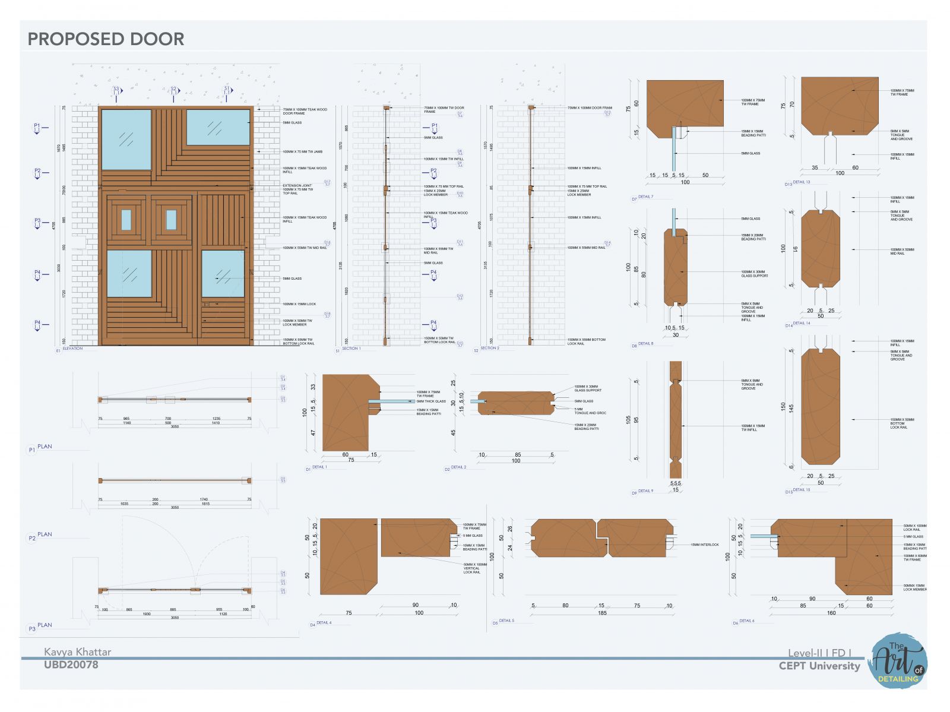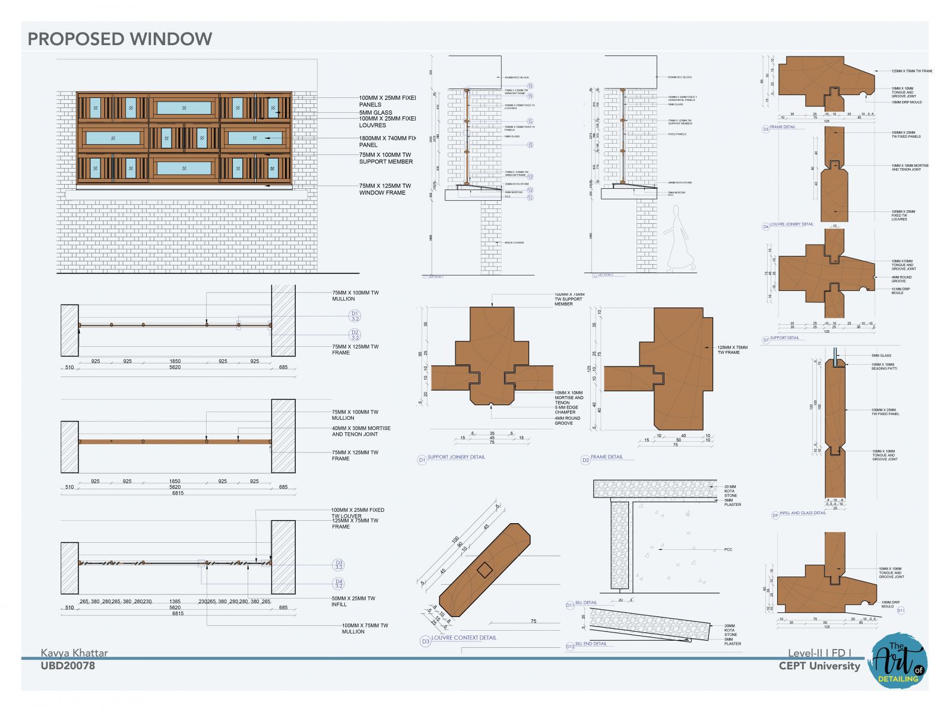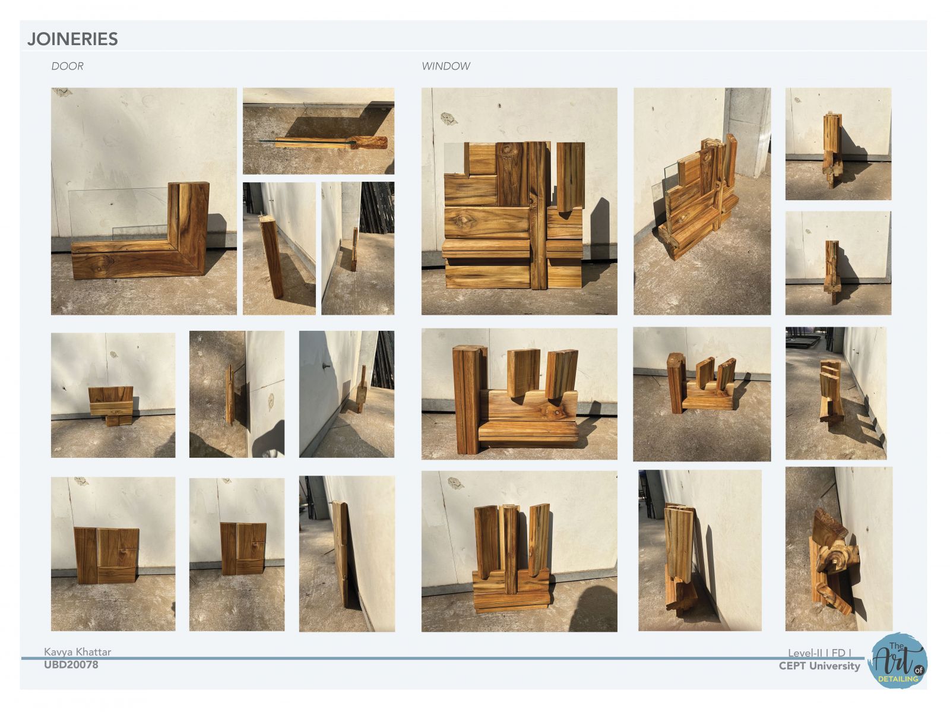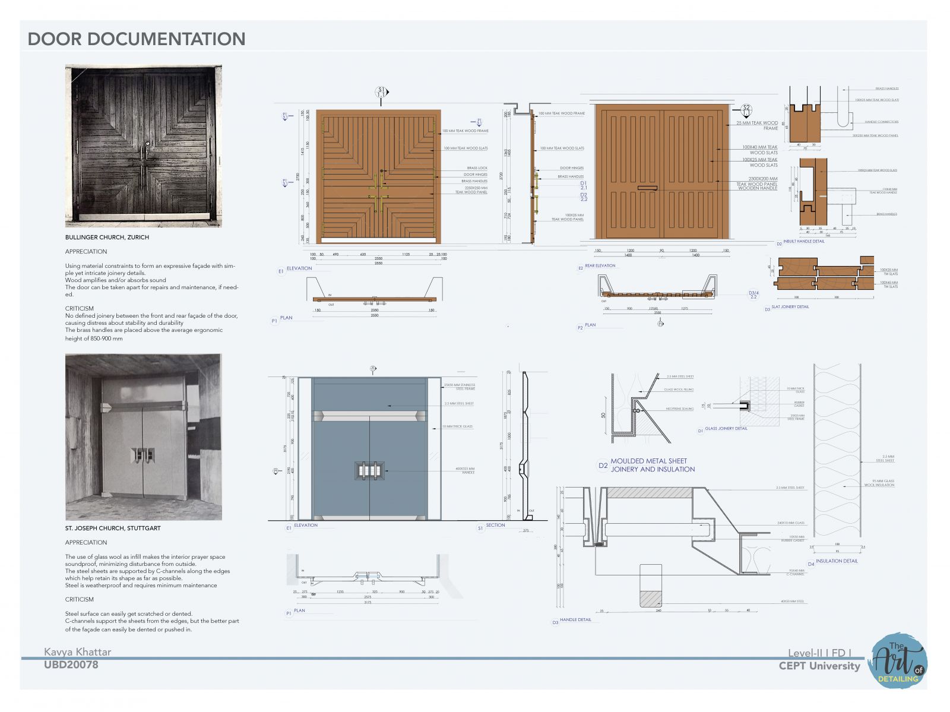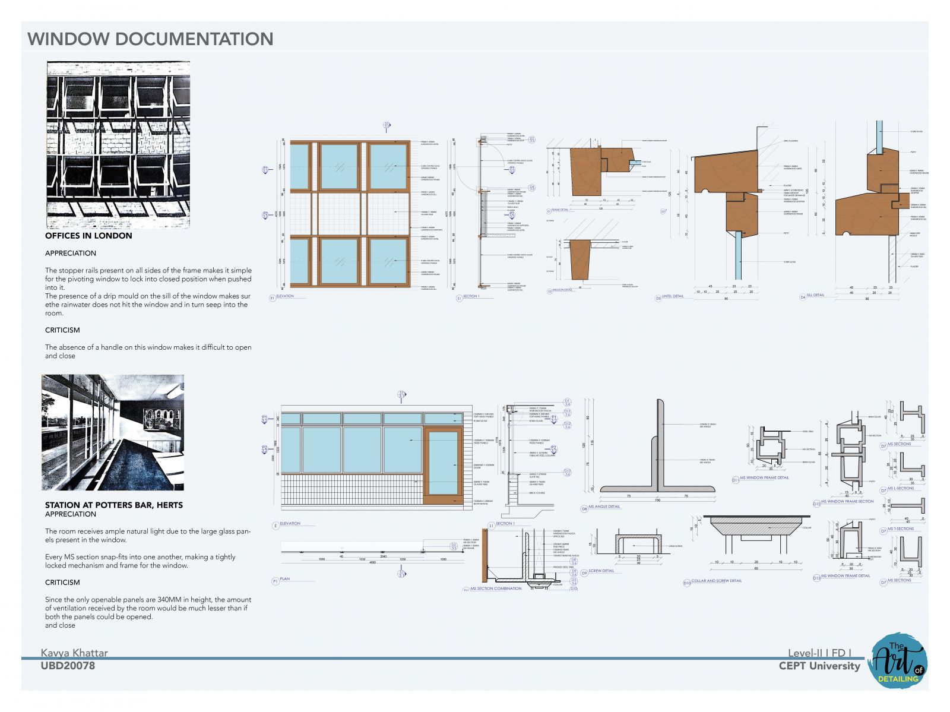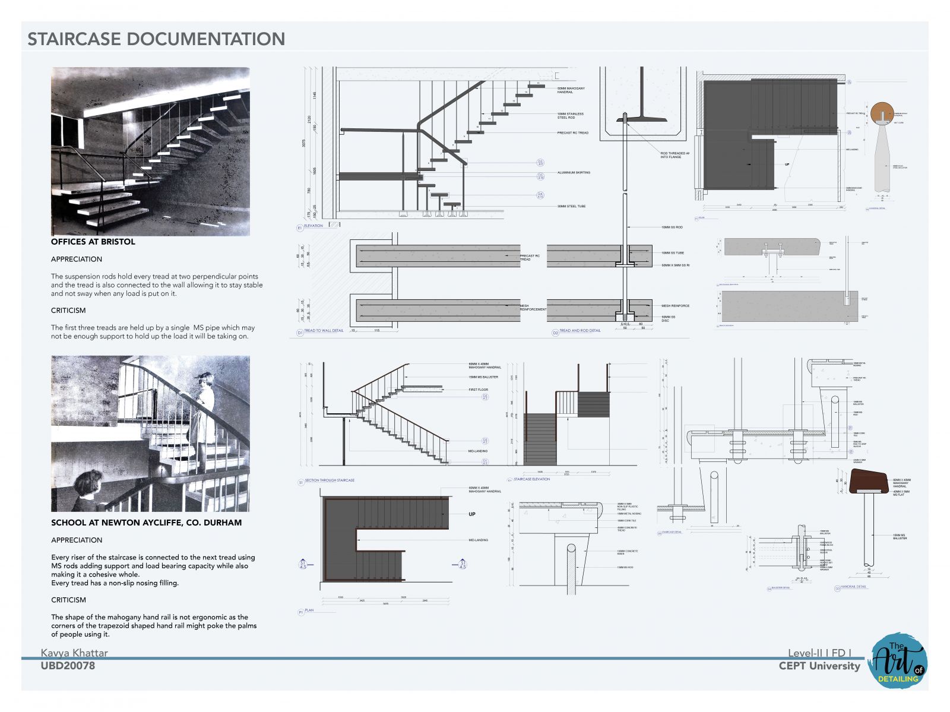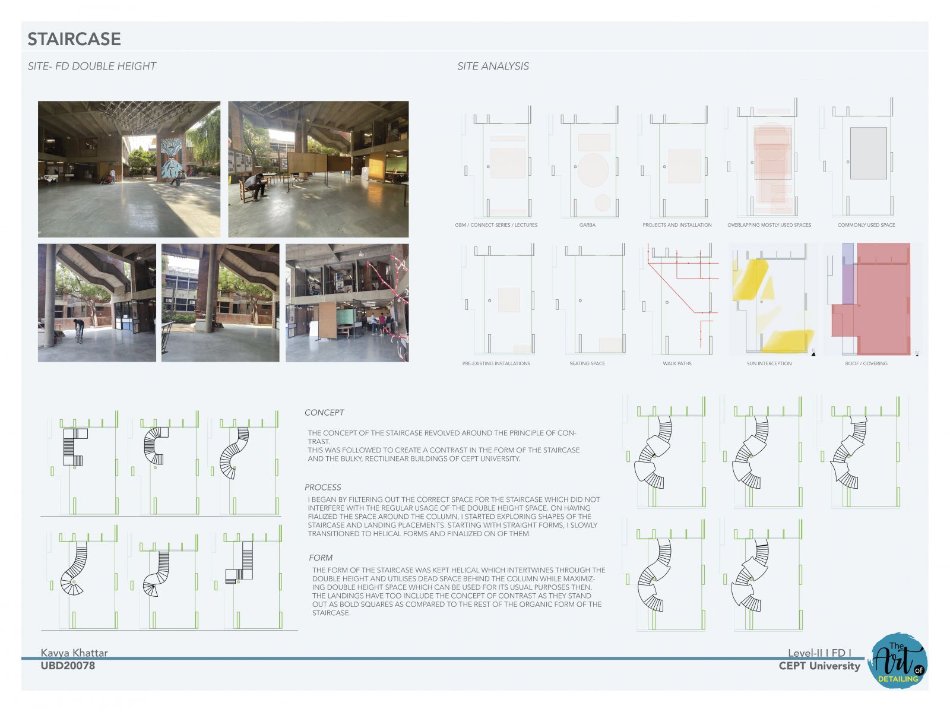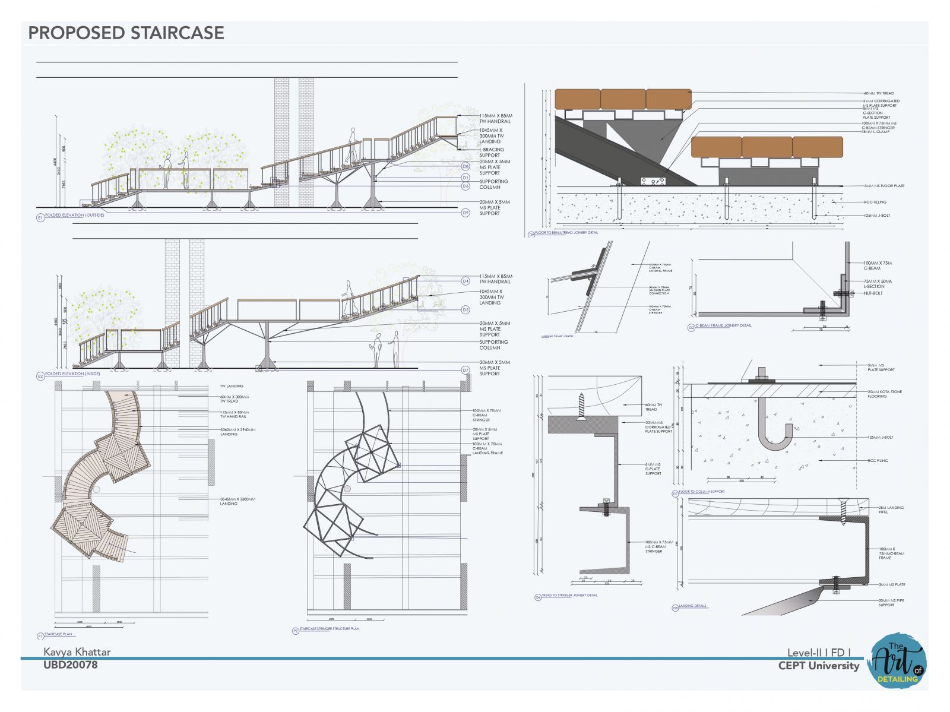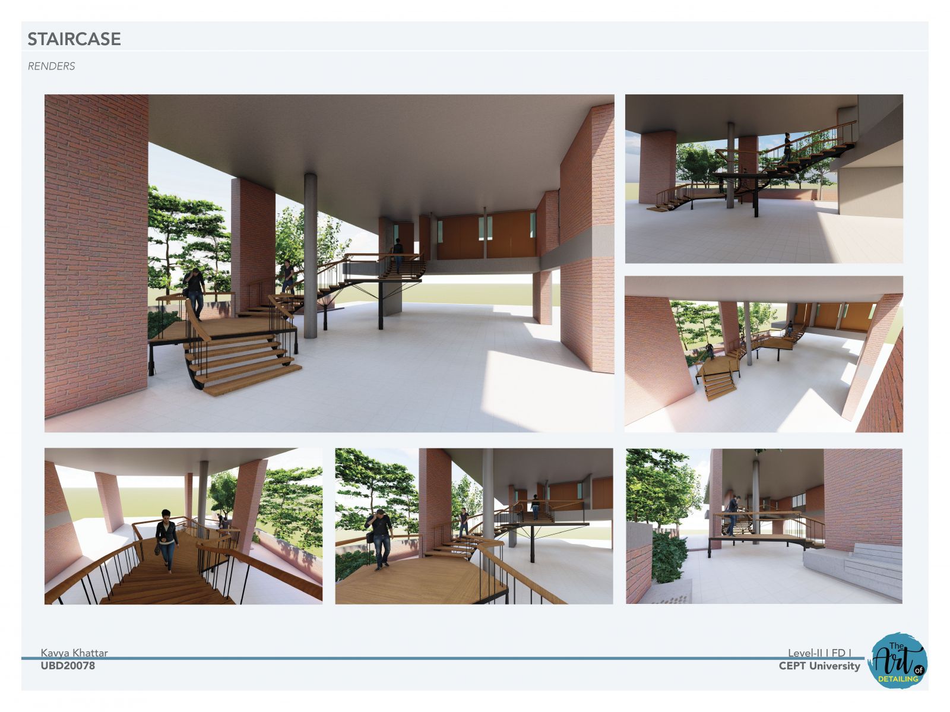Your browser is out-of-date!
For a richer surfing experience on our website, please update your browser. Update my browser now!
For a richer surfing experience on our website, please update your browser. Update my browser now!
This studio was aimed at understanding building products and proposing door, window and staircase designs with intricate details of joinery and construction. The proposed designs for Kanoria Centre for Arts and Double Height, Faculty of Design at CEPT University were designed keeping in mind site context, existing design ideologies and the principle of contrast which was majorly applied while designing the staircase for FD Double height.
View Additional Work