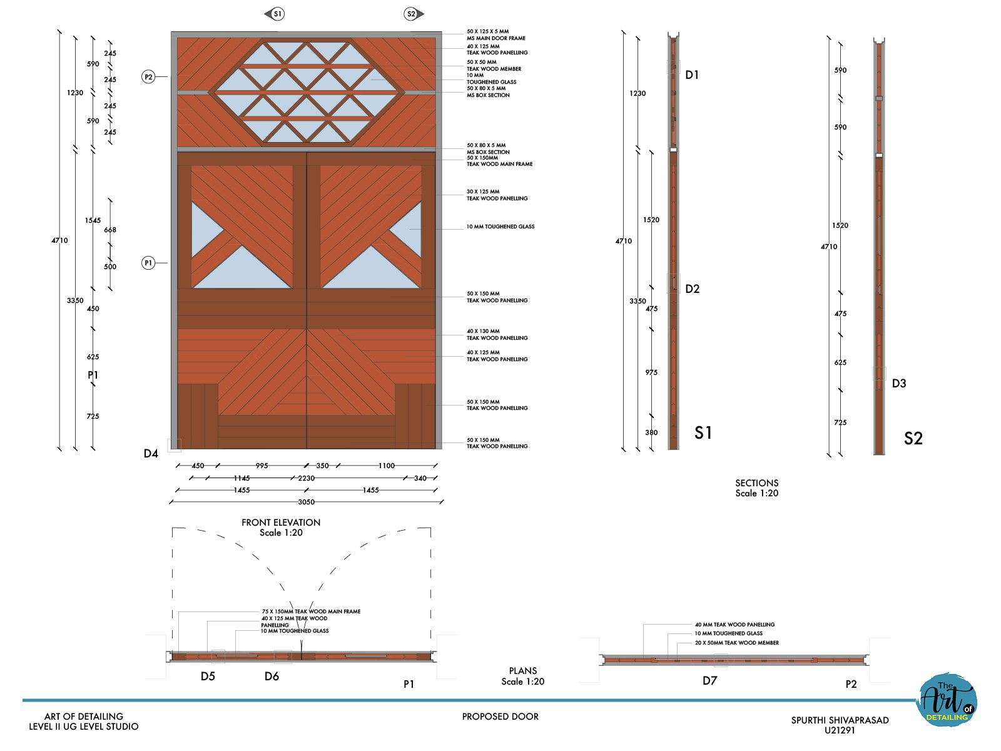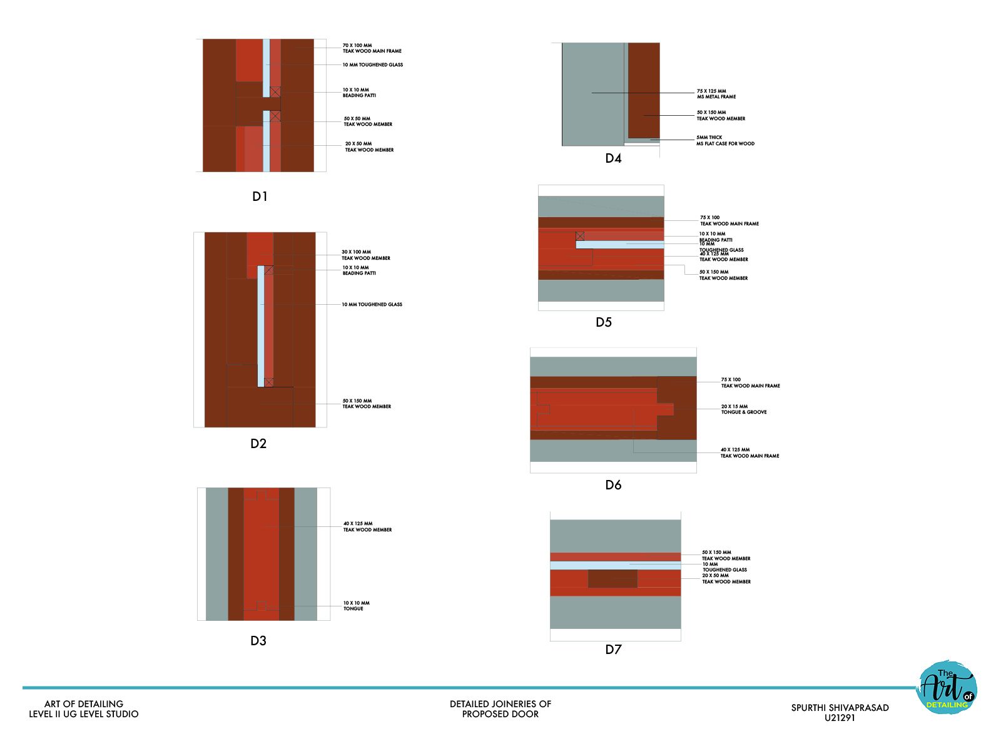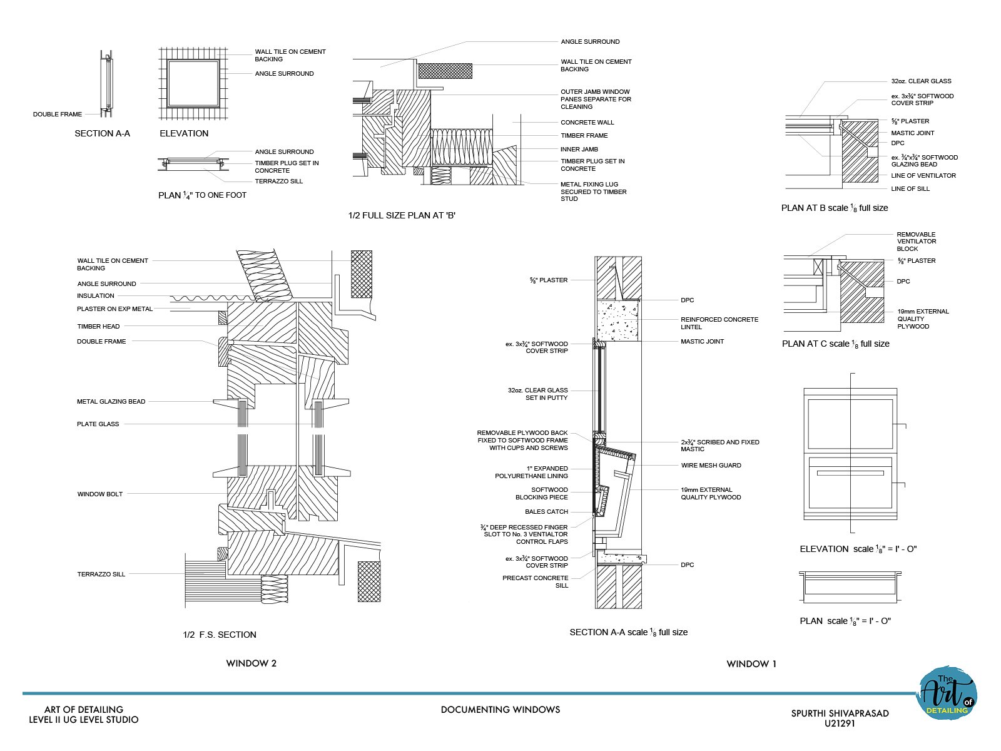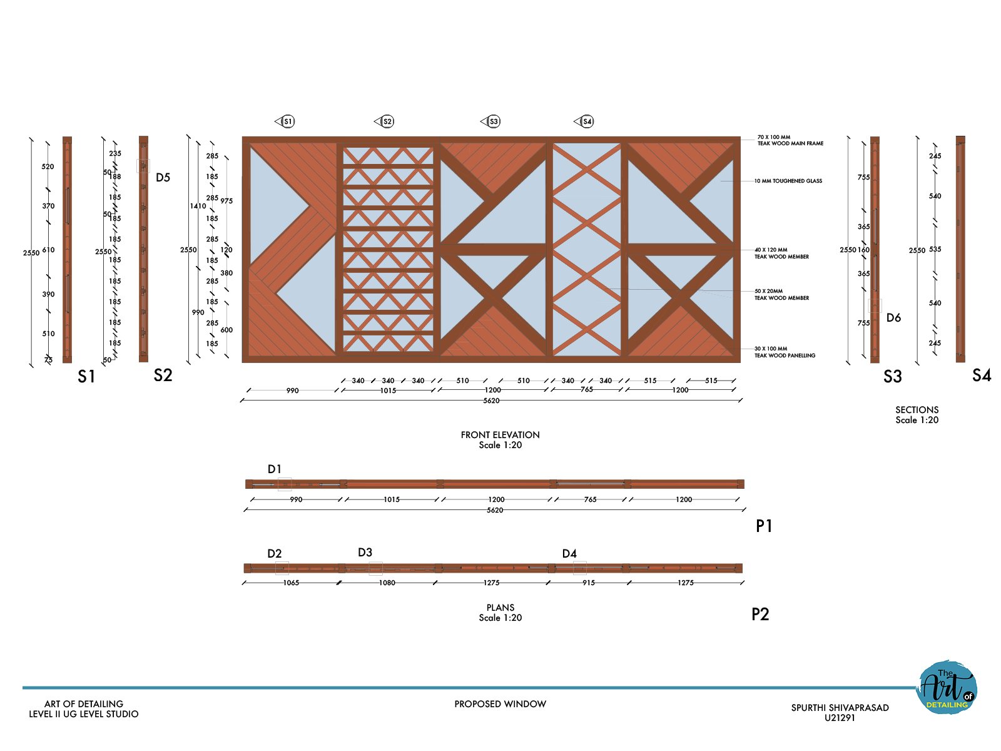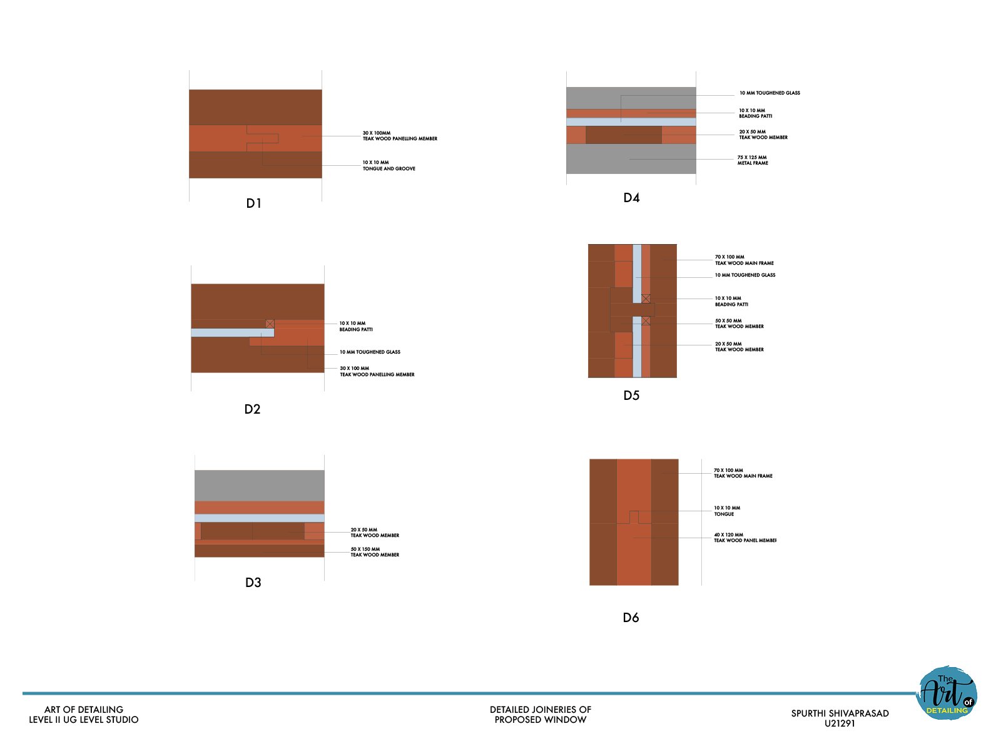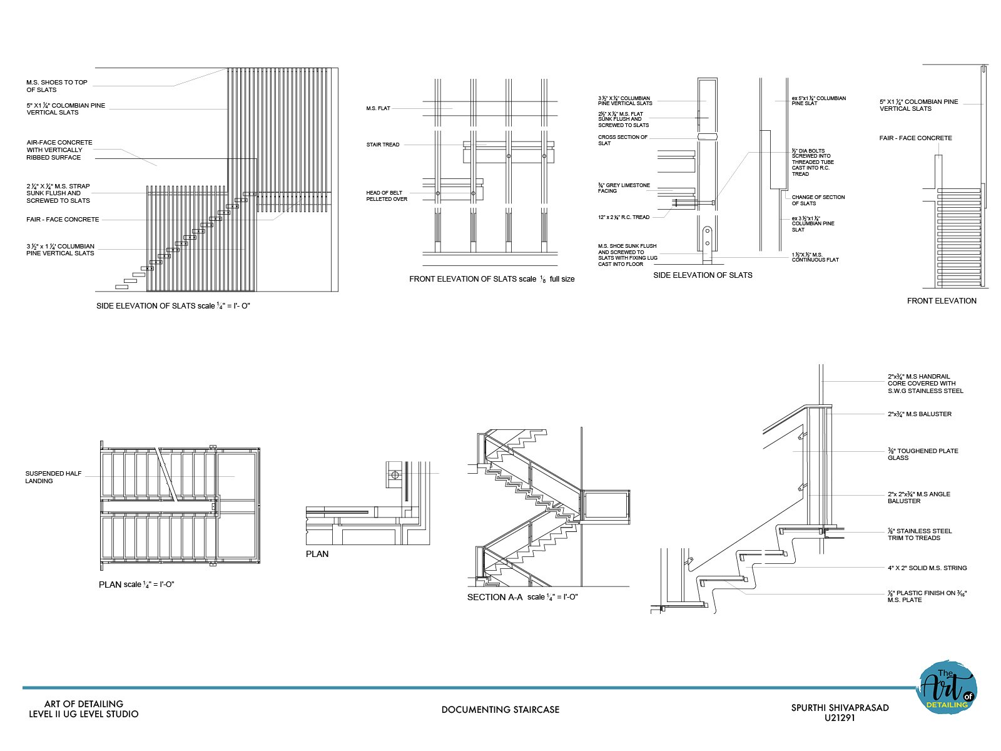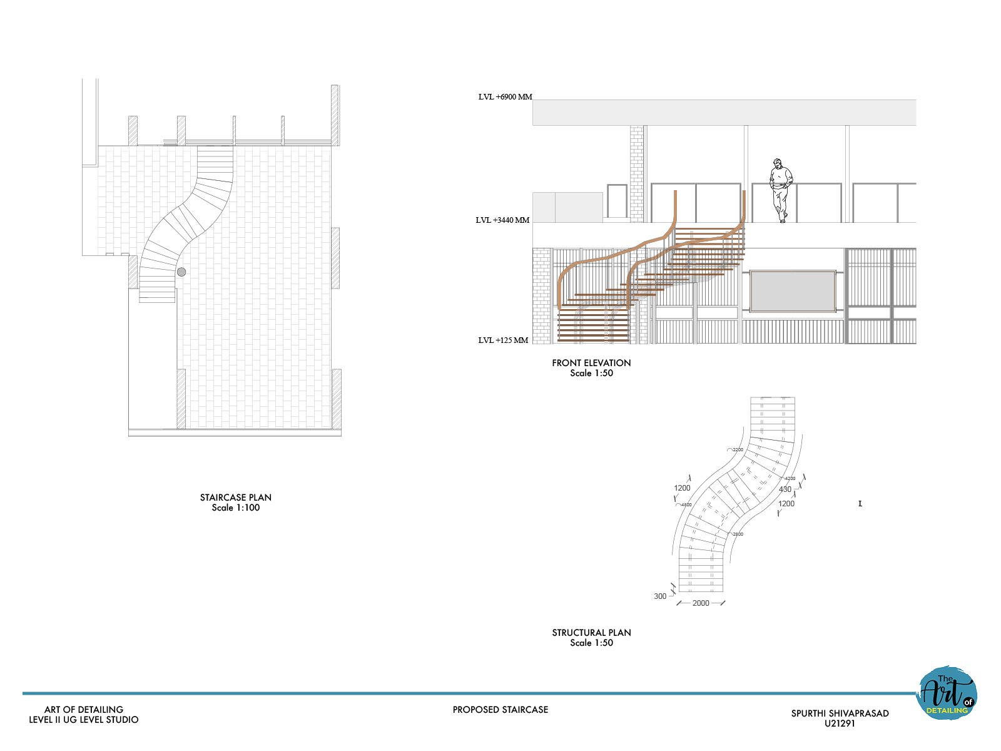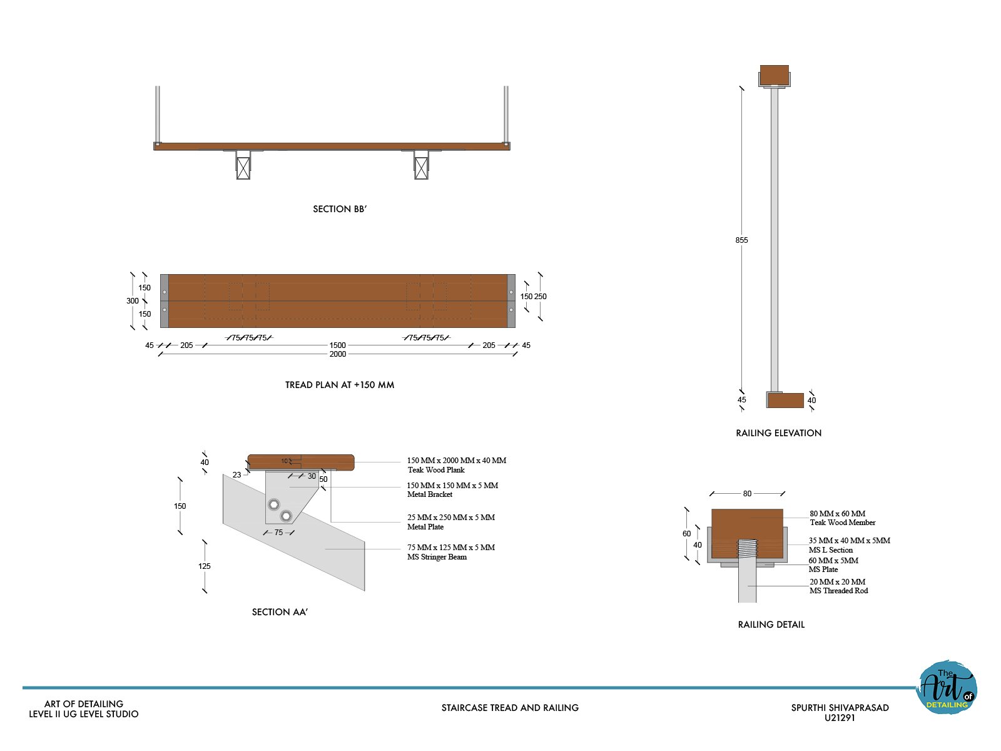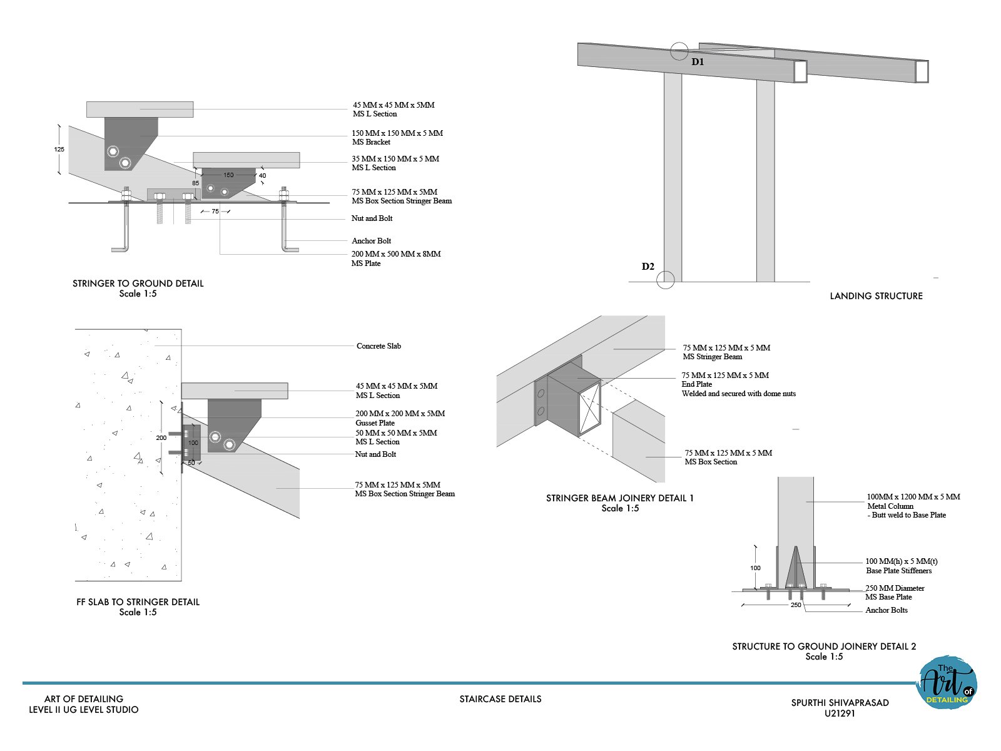Your browser is out-of-date!
For a richer surfing experience on our website, please update your browser. Update my browser now!
For a richer surfing experience on our website, please update your browser. Update my browser now!
The project focuses on detailing out the joineries that constitute the structure of doors, windows and staircases. This is done by first analysing the existing joineries in the door, window and staircase and then applying those in the proposed designs. Two main sites- Kanoria Centre for Arts and SID Double Height, CEPT Campus were considered throughout the process. The door and window of Kanoria which is an art hub for professional artists was redesigned, resulting in an all new facade and on the other hand a staircase was to be designed for the SID Double Height.
View Additional Work