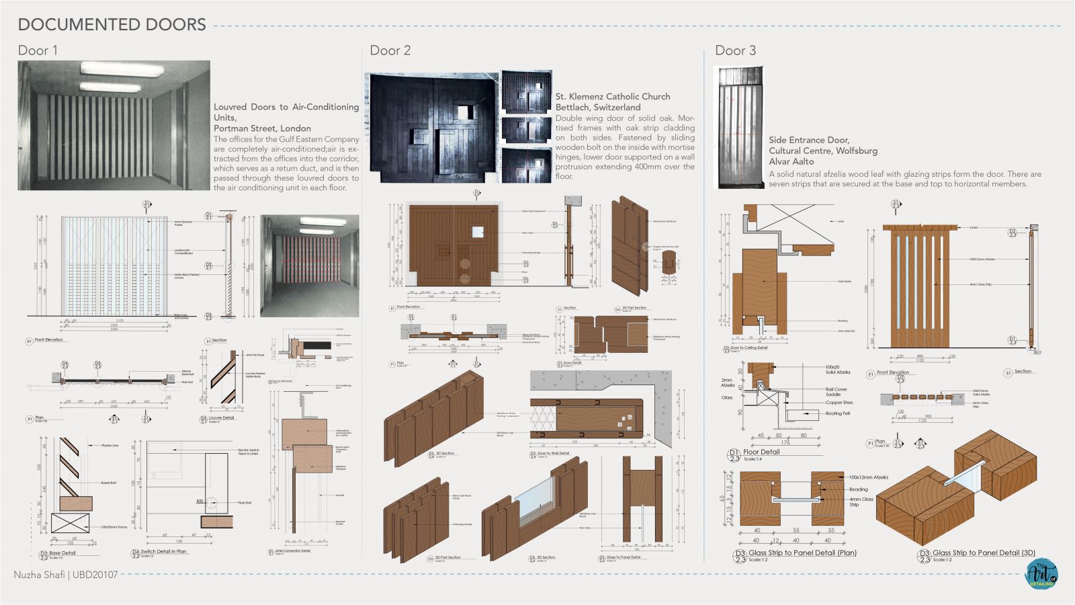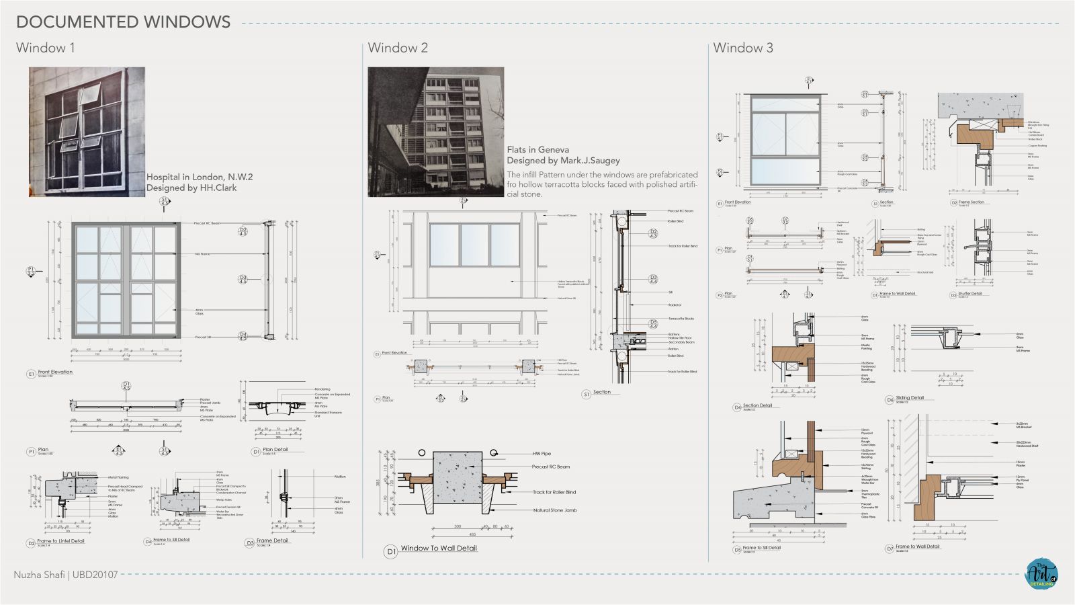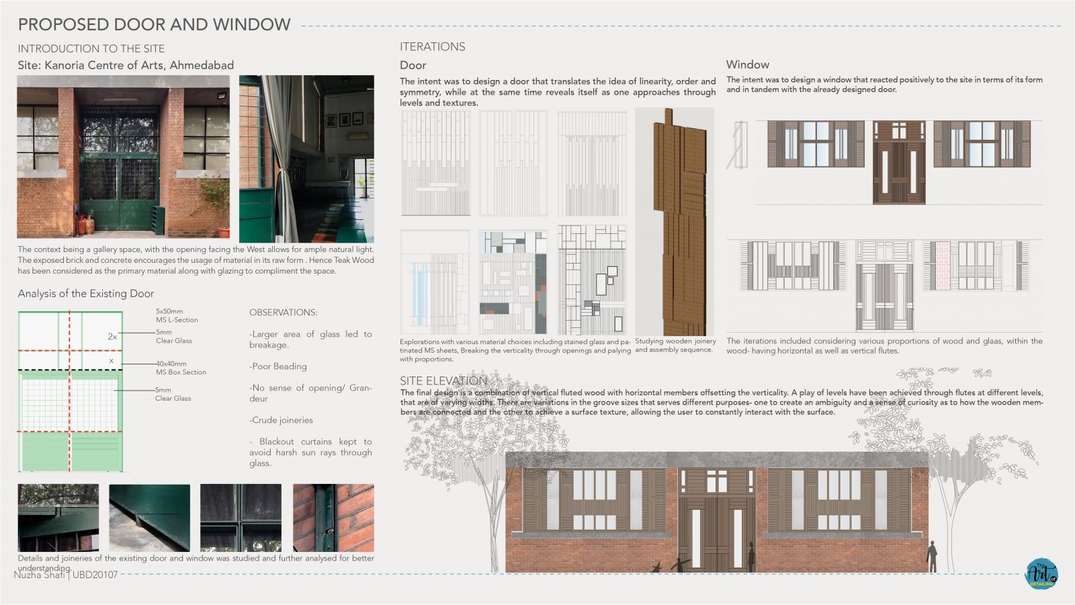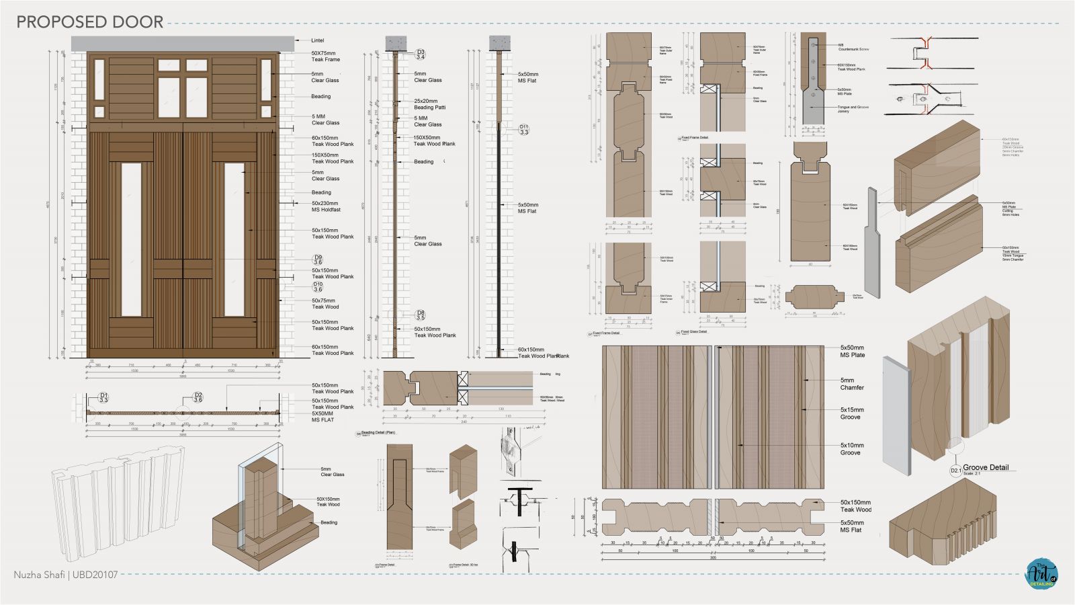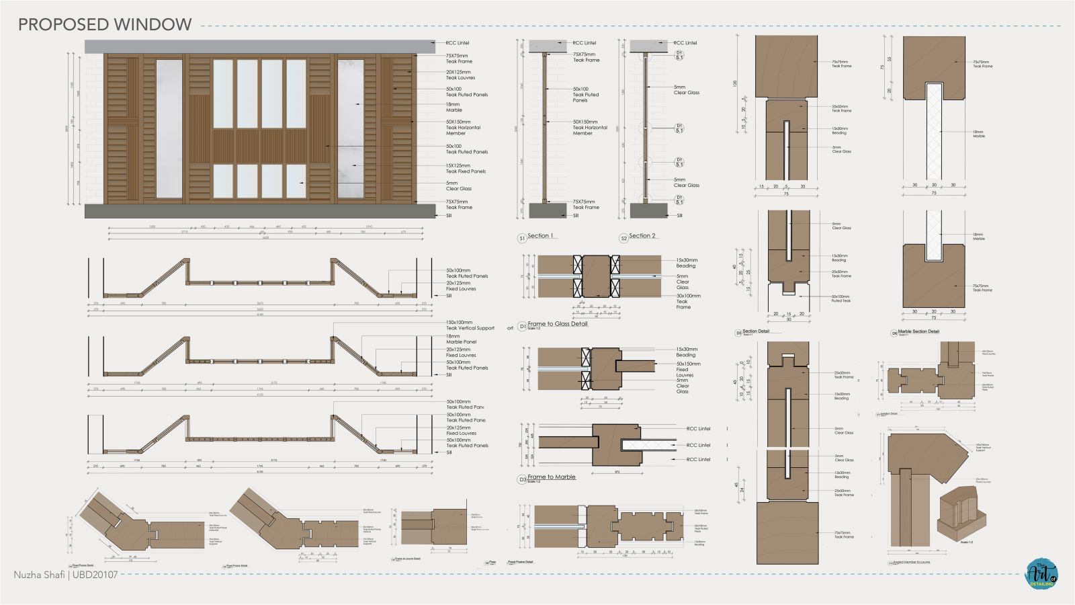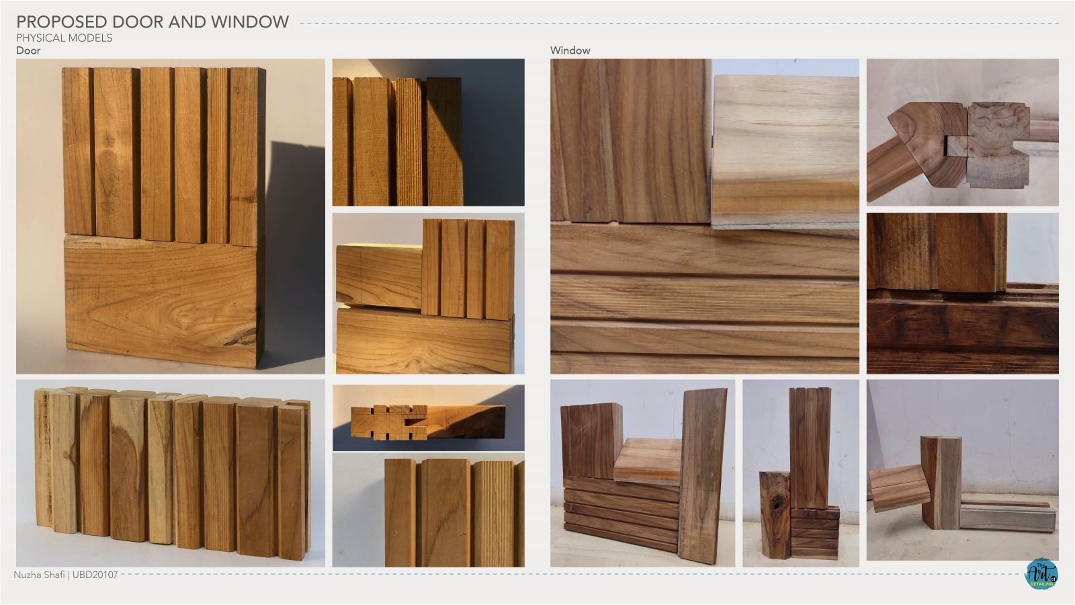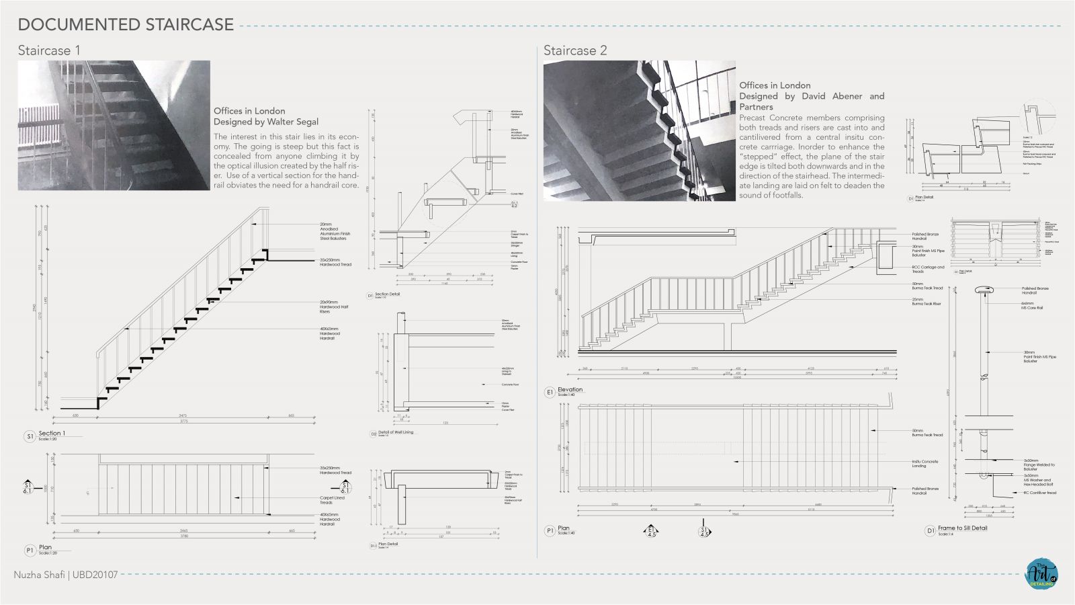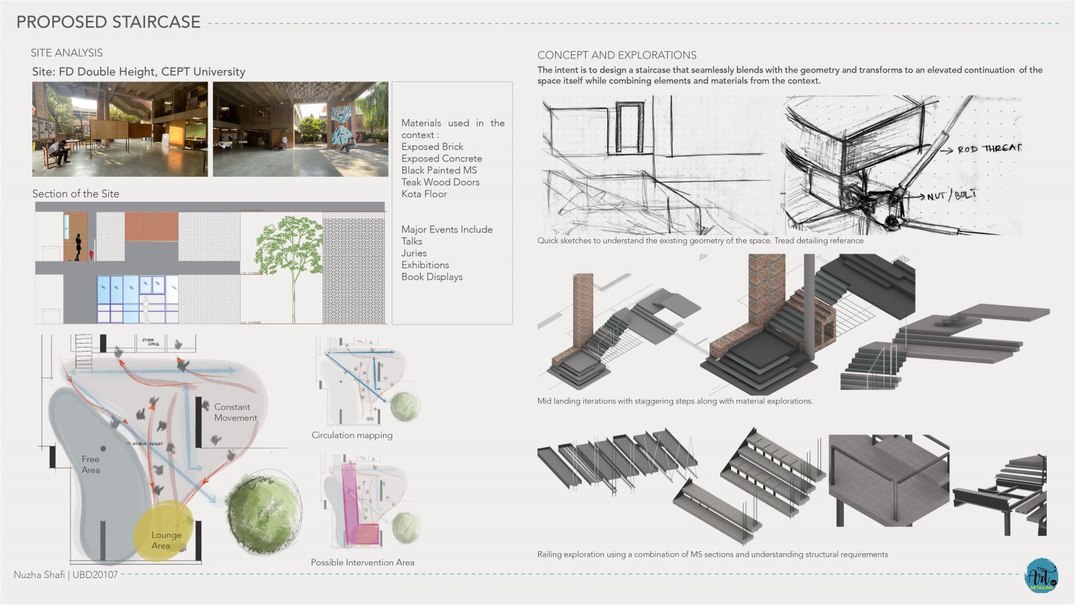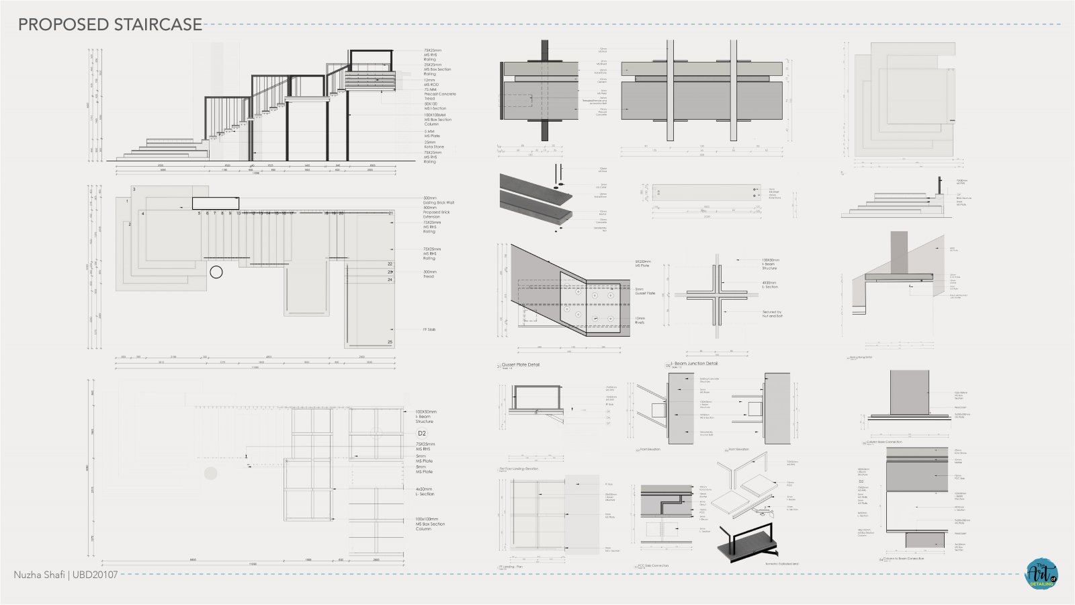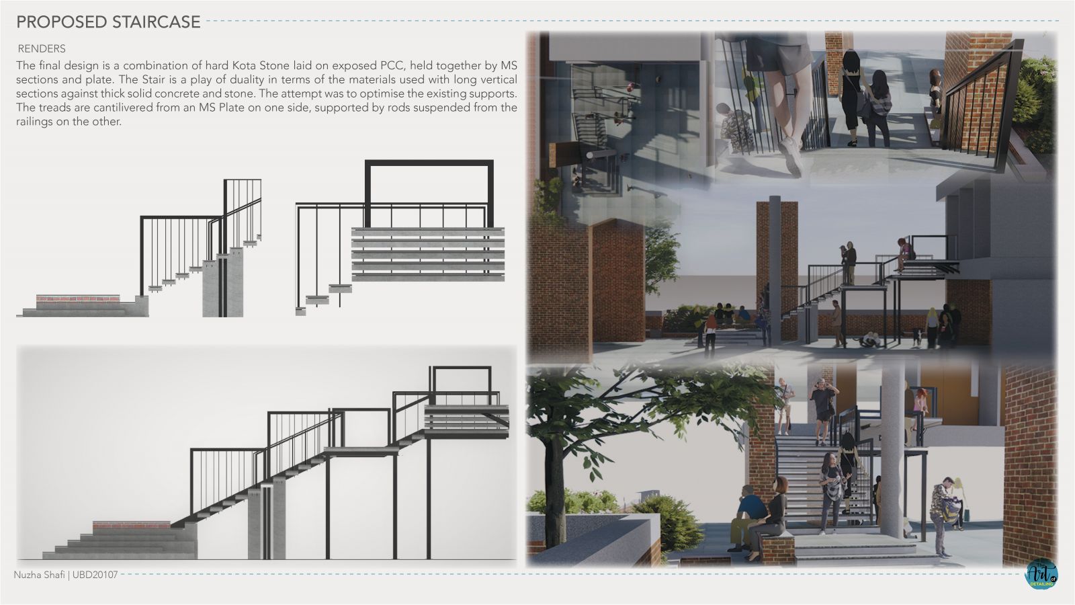Your browser is out-of-date!
For a richer surfing experience on our website, please update your browser. Update my browser now!
For a richer surfing experience on our website, please update your browser. Update my browser now!
The studio focused on documenting existing, followed by proposing designs of three main building elements- Door, Window, and Staircase. The openings were proposed for Kanoria Centre of Arts, where wood as a material was explored to convey the idea of verticality through flutes and levels. The staircase was proposed for FD Double Height, CEPT University- where the main idea was to optimize and use railings as a structural element. The studio inculcated basic structural understanding while using various materials and how to further explore within a limitation.
