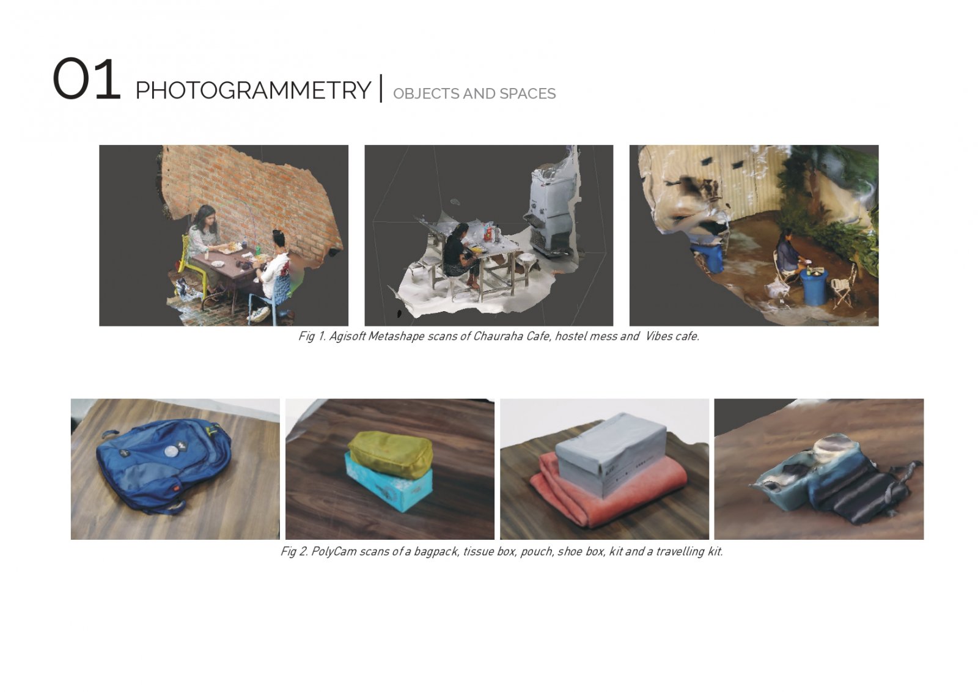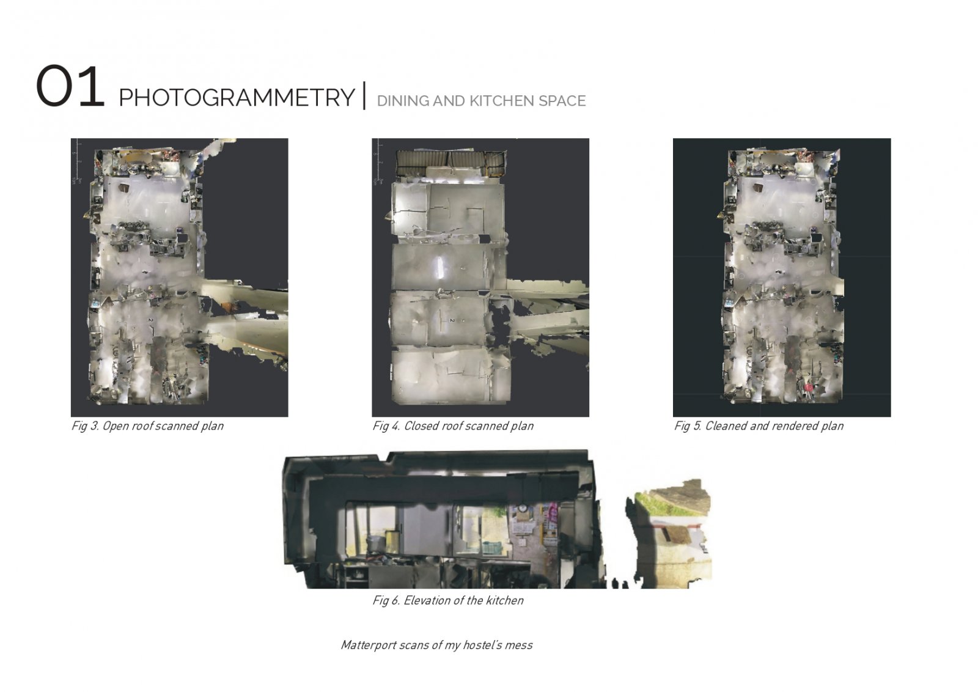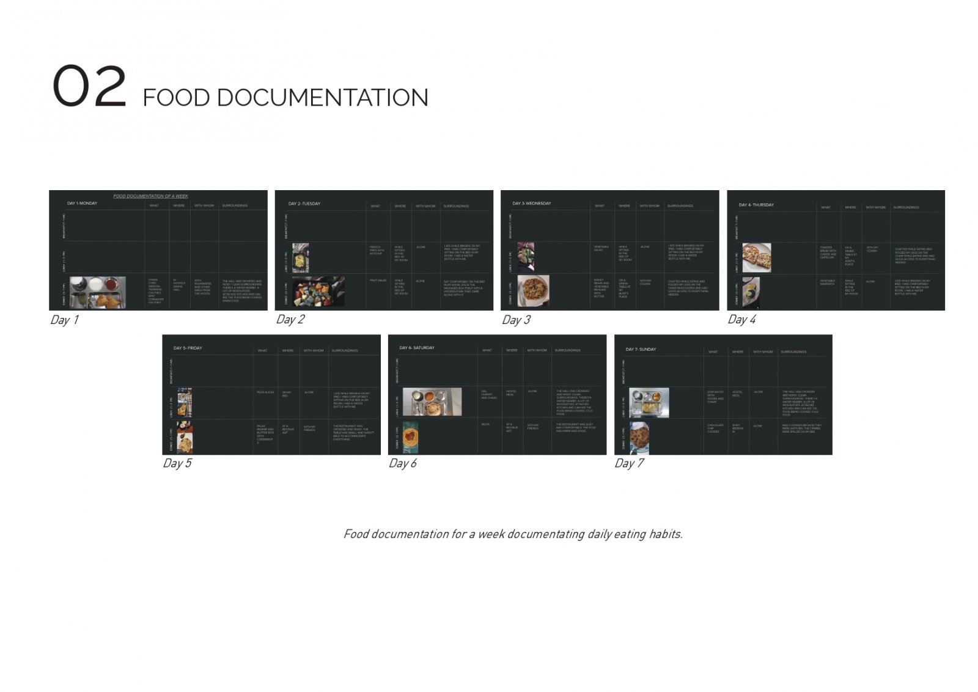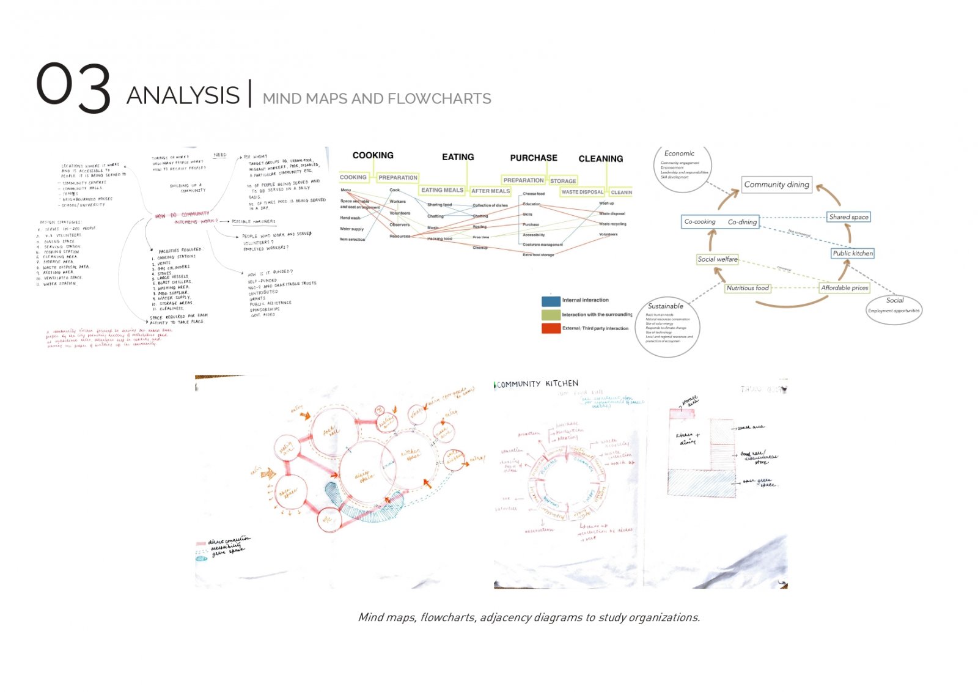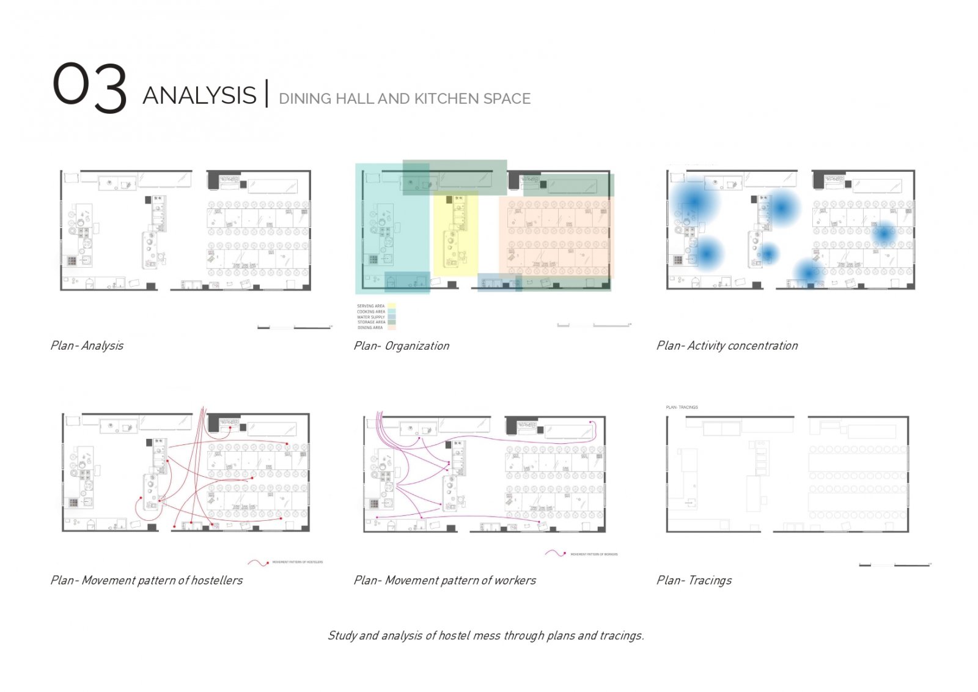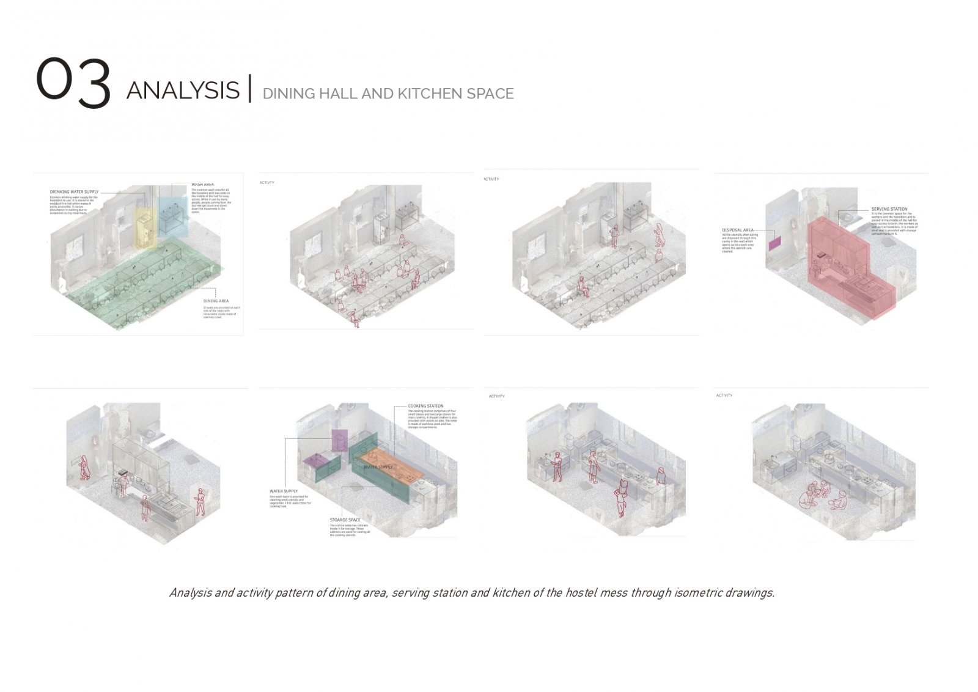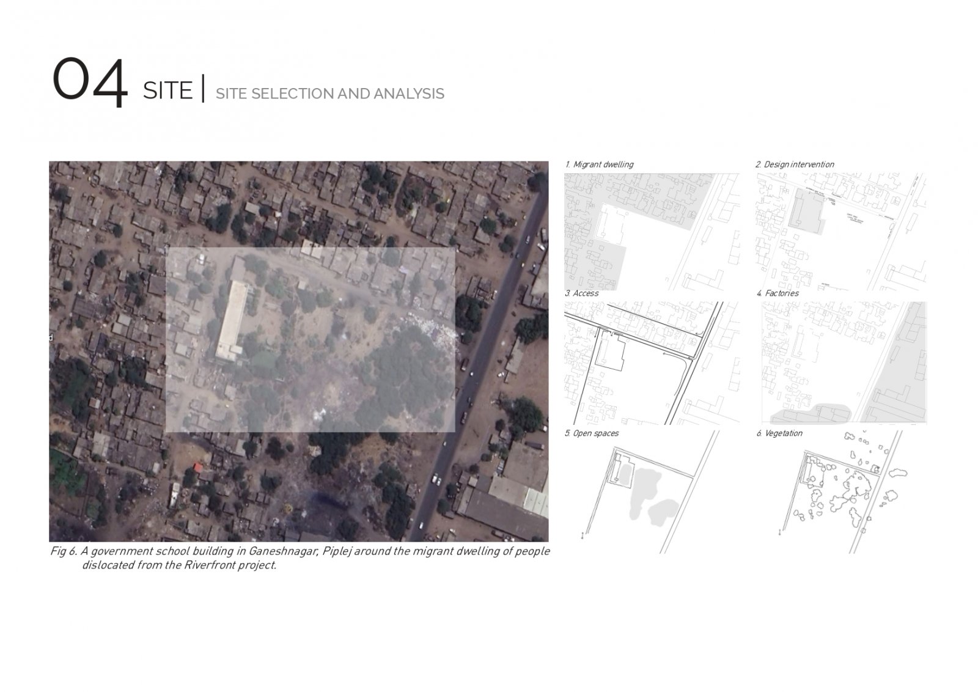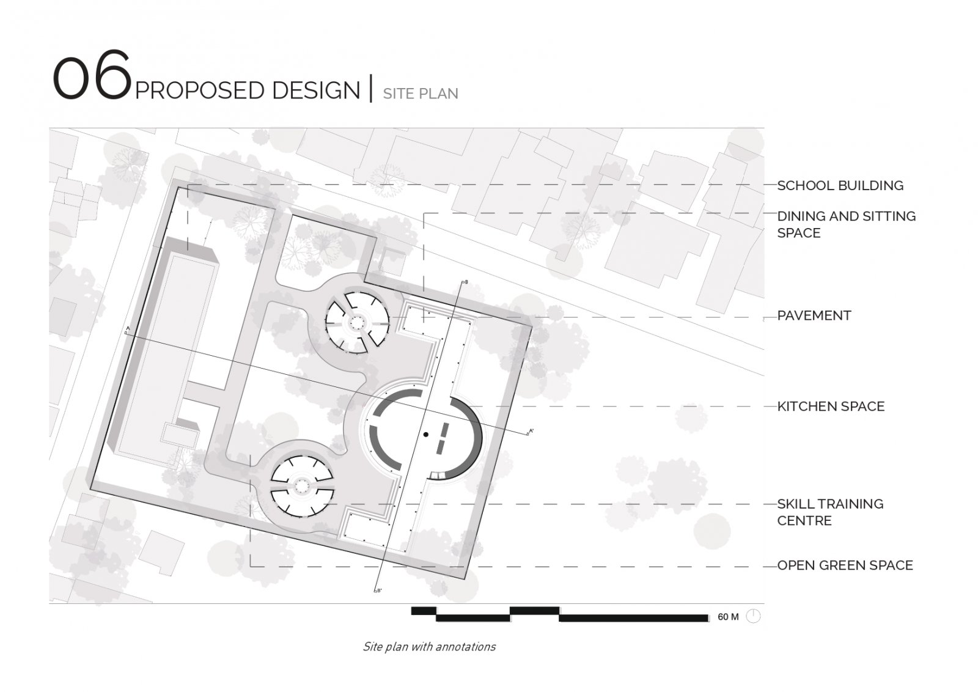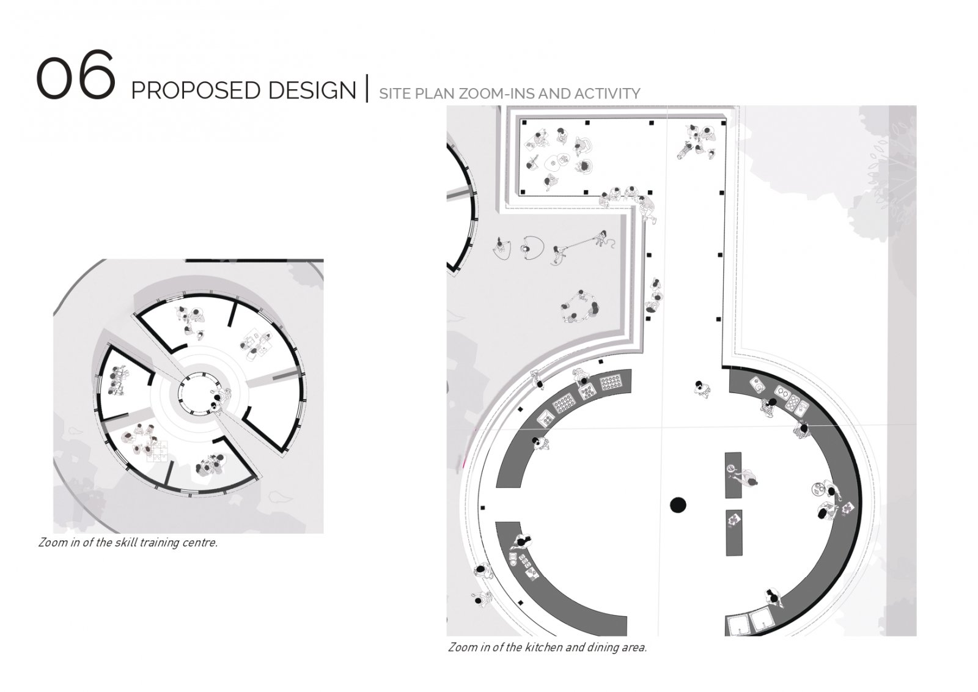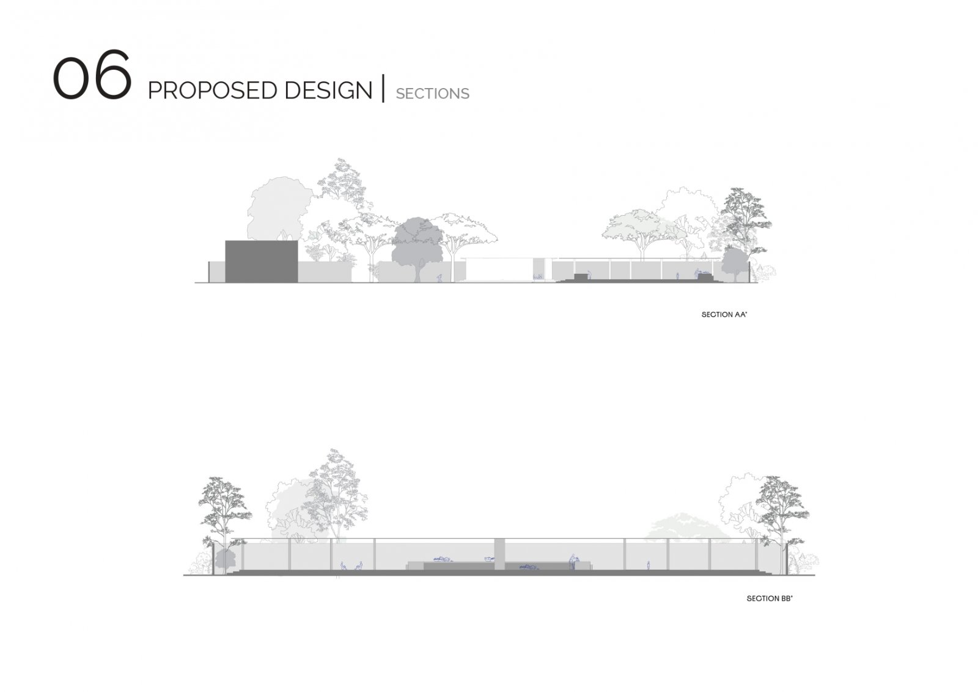Your browser is out-of-date!
For a richer surfing experience on our website, please update your browser. Update my browser now!
For a richer surfing experience on our website, please update your browser. Update my browser now!
The projects focusses on building a community kitchen for the migrant families of Ganeshnagar with the site being an open space in the government school built for those people. Case studies and analysis were done from the dining hall and kitchen of our hostel taking in consideration how organization, spaces were being used and transitioned over the different times of day. Movement pattern of hostellers as well as the workers was also recorded. The project began with scanning the spaces and objects around us with software like Metashape Agisoft, Autodesk Recap and CloudCompare for rendering. Matterport was used for scanning the dining space of our hostel. Further the plans and elevations were traced on Illustrator and rendered for analysis and activity pattern in the space. Organizations in case studies from community kitchens across India were studied with the scale being limited to 200-300 people. Seating, serving and eating patterns from these case studies were studied.
View Additional Work