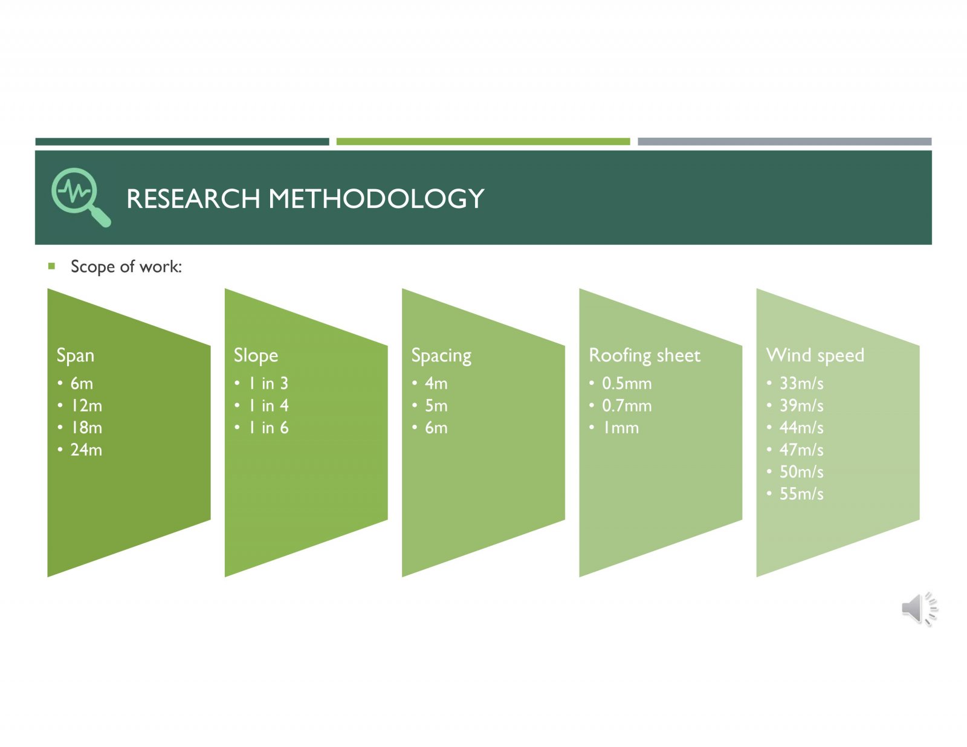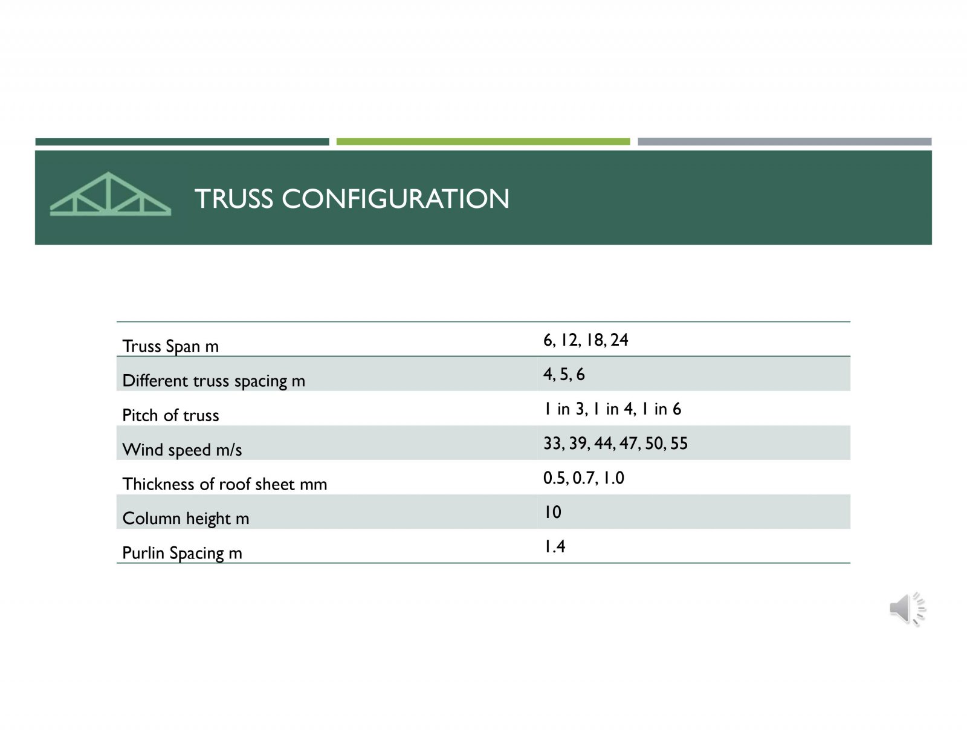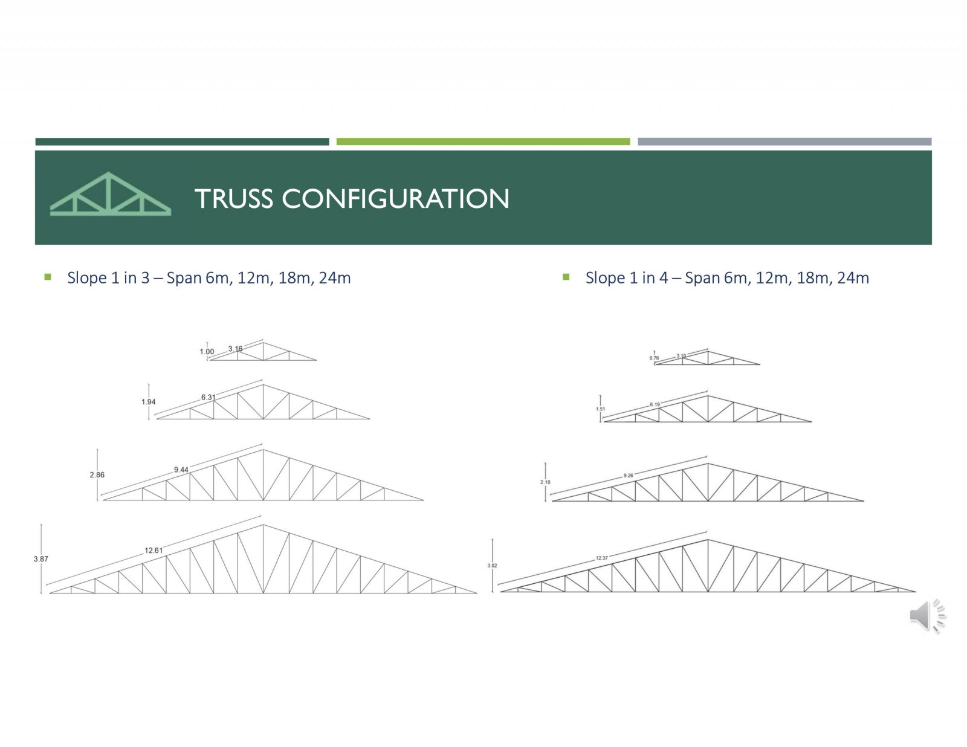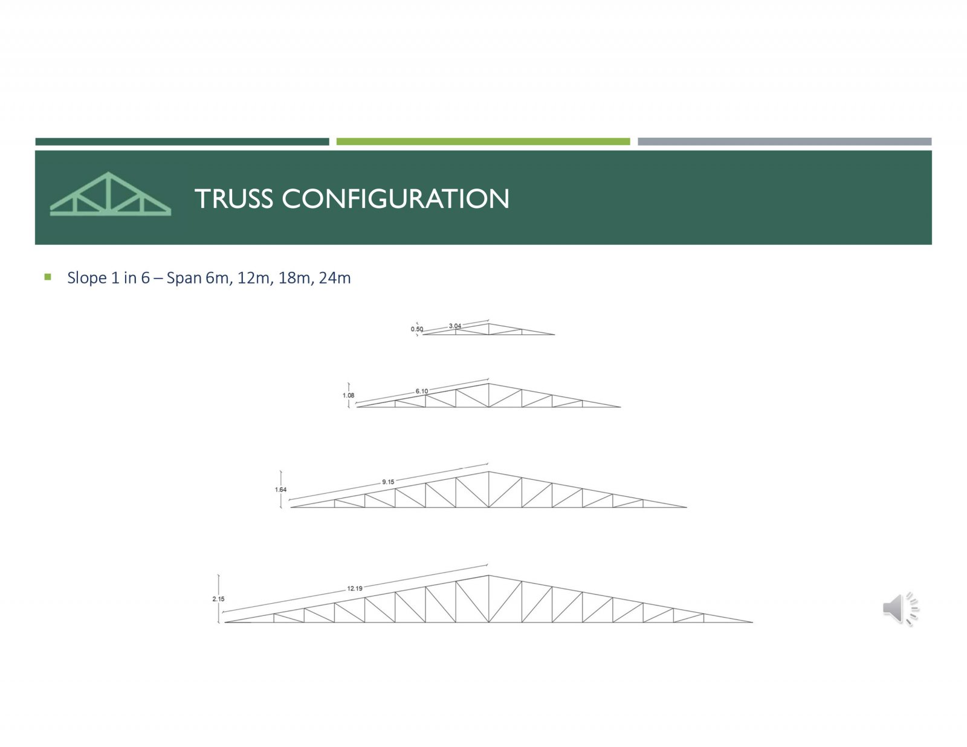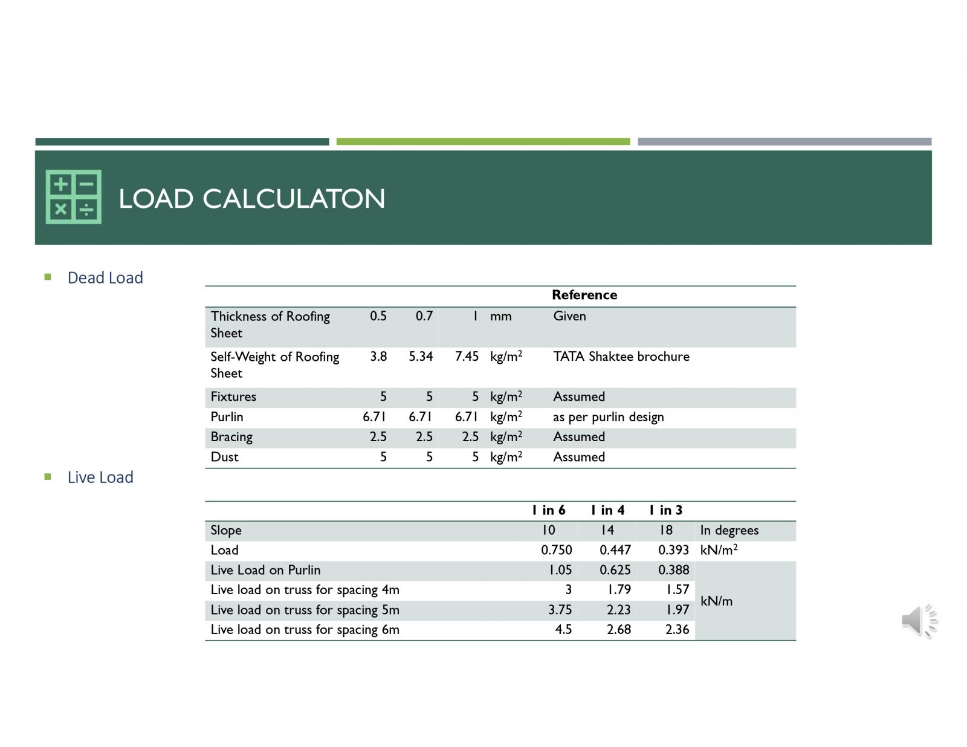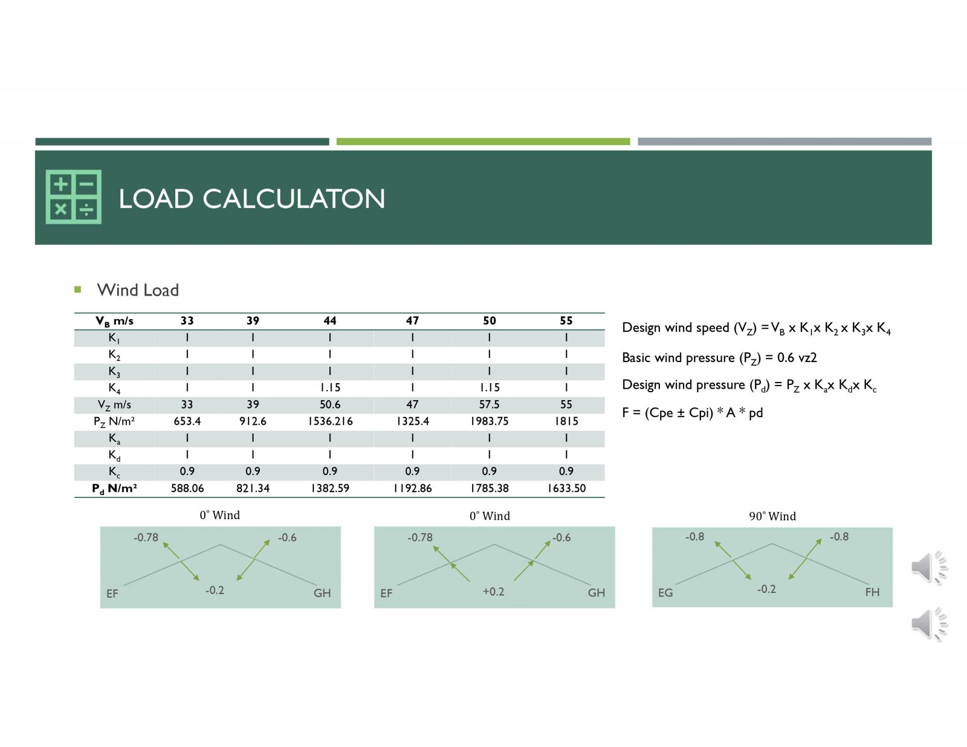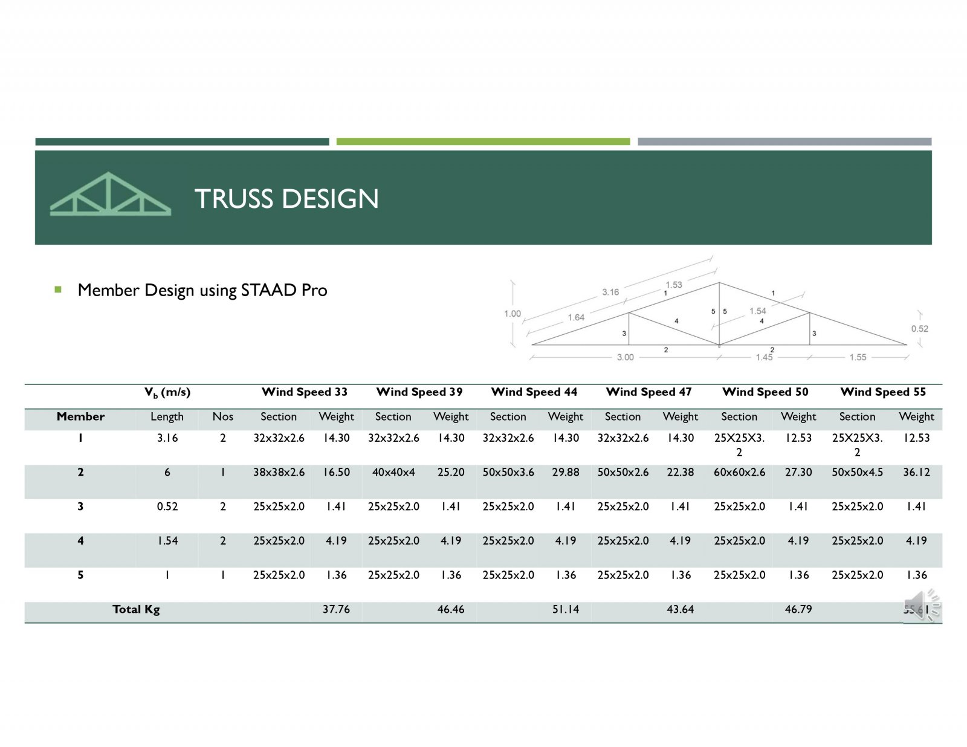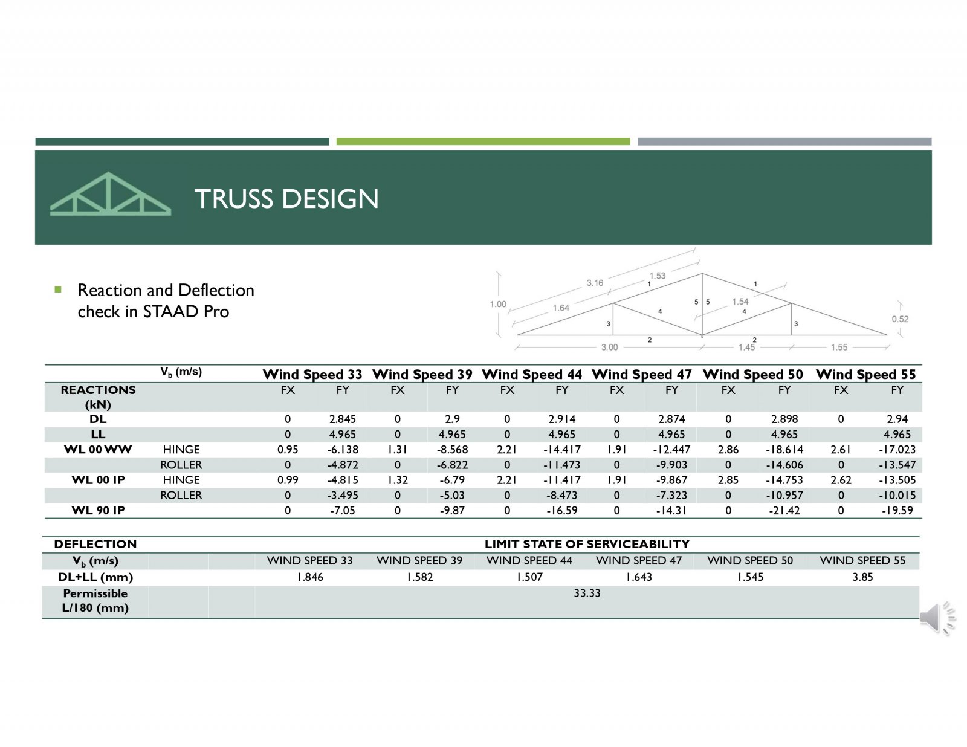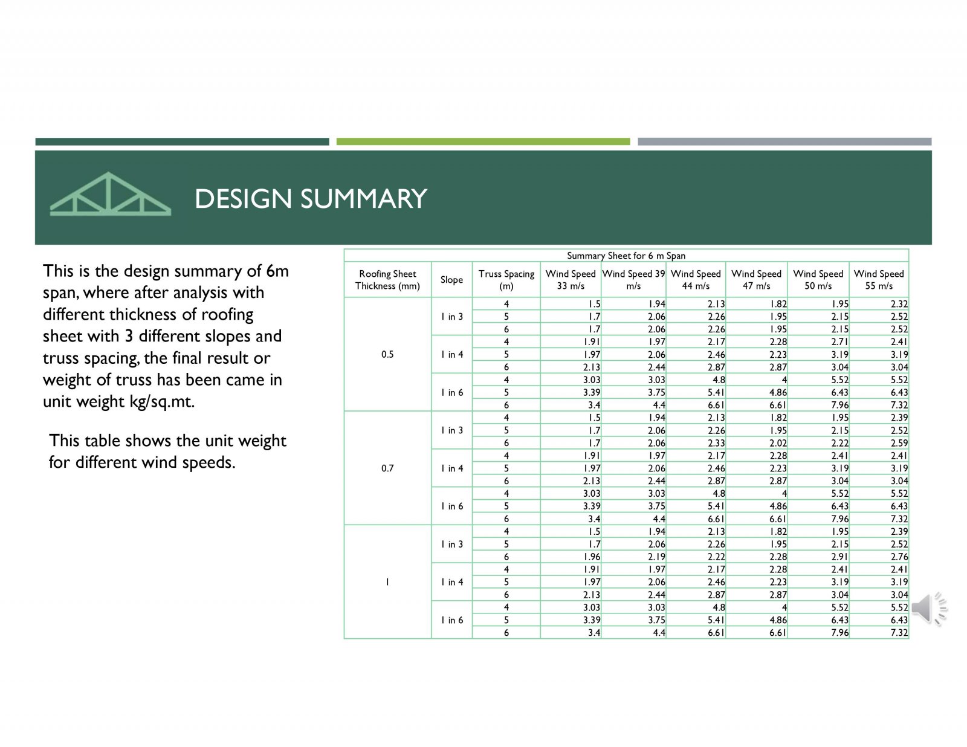Your browser is out-of-date!
For a richer surfing experience on our website, please update your browser. Update my browser now!
For a richer surfing experience on our website, please update your browser. Update my browser now!
The purpose of this research is to support structural designers who work with steel by providing a handbook of ready-to-use designs for steel trusses that adhere to the limit state method and the most recent Indian regulations. Here, a modified Pratt Truss is used for the study with adjustable parameters including truss span, pitch, spacing, and wind zone. Purlin spacing remained at 1.4 metres, while column height up to the eaves remained at 10 metres. After numerous attempts, the truss configuration has been developed in accordance with IS800-2007 and IS875 part-3 2015 to produce an optimum design with the least amount of structural weight.
