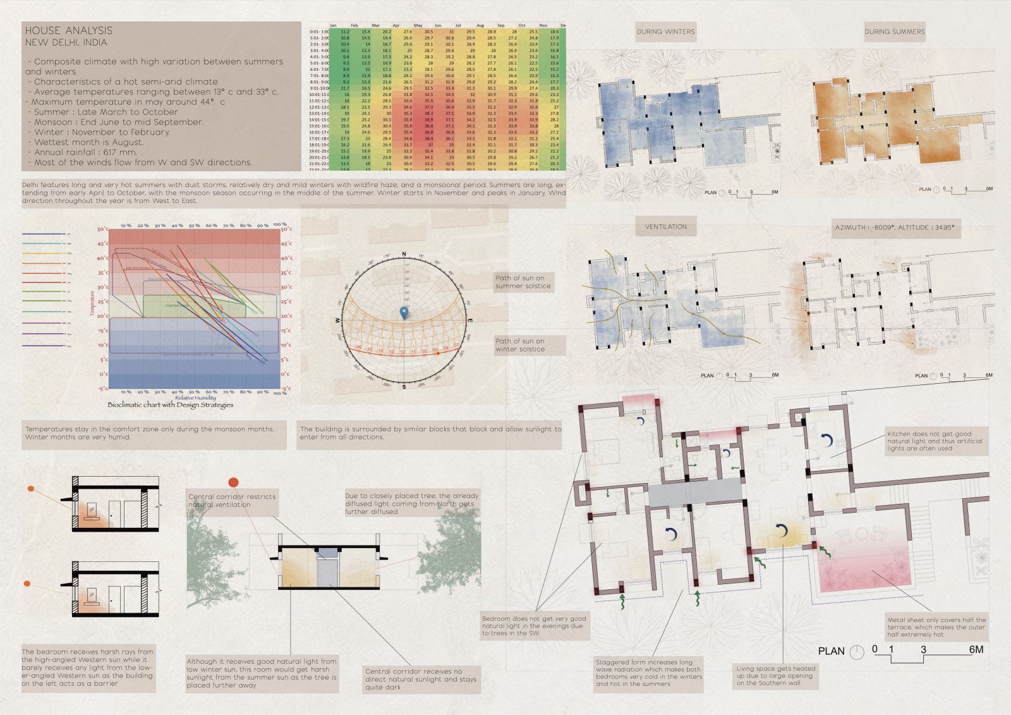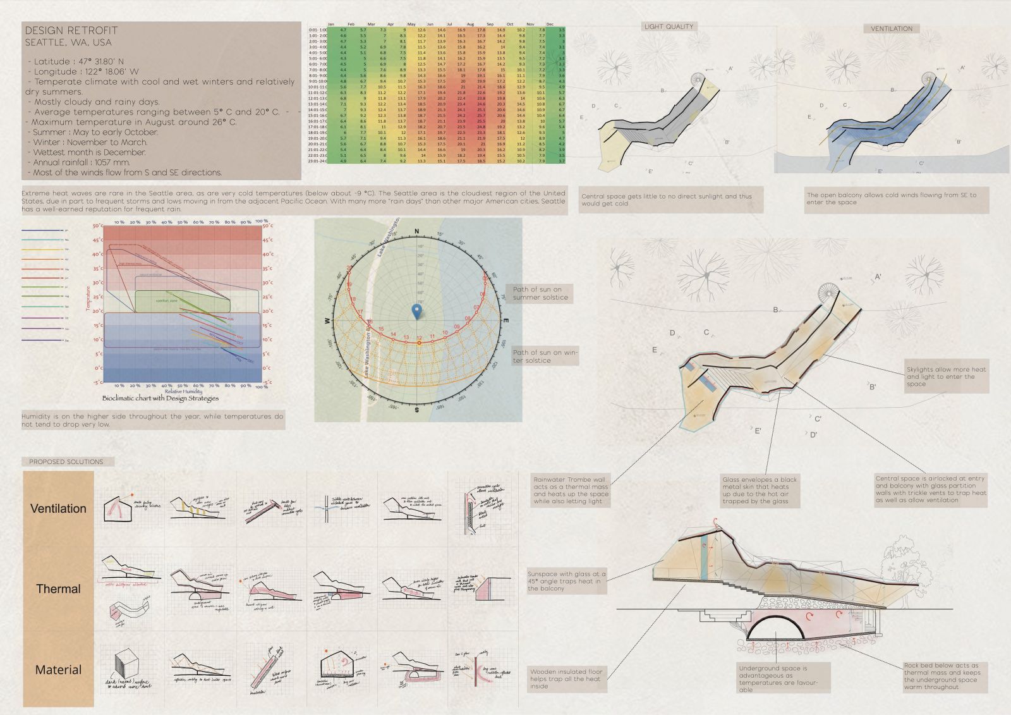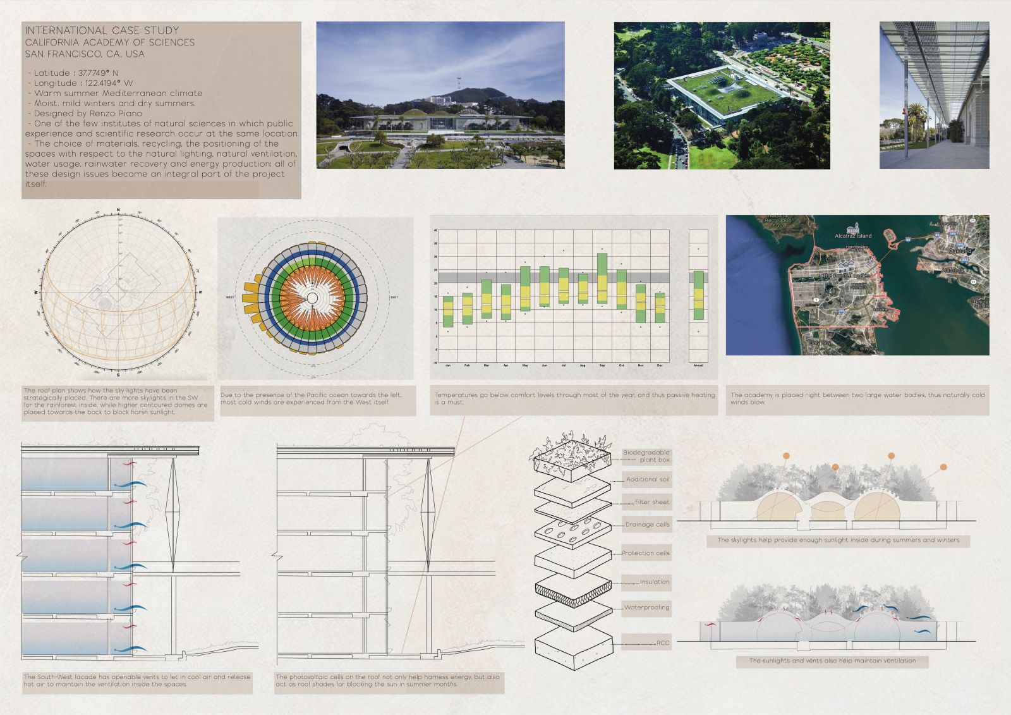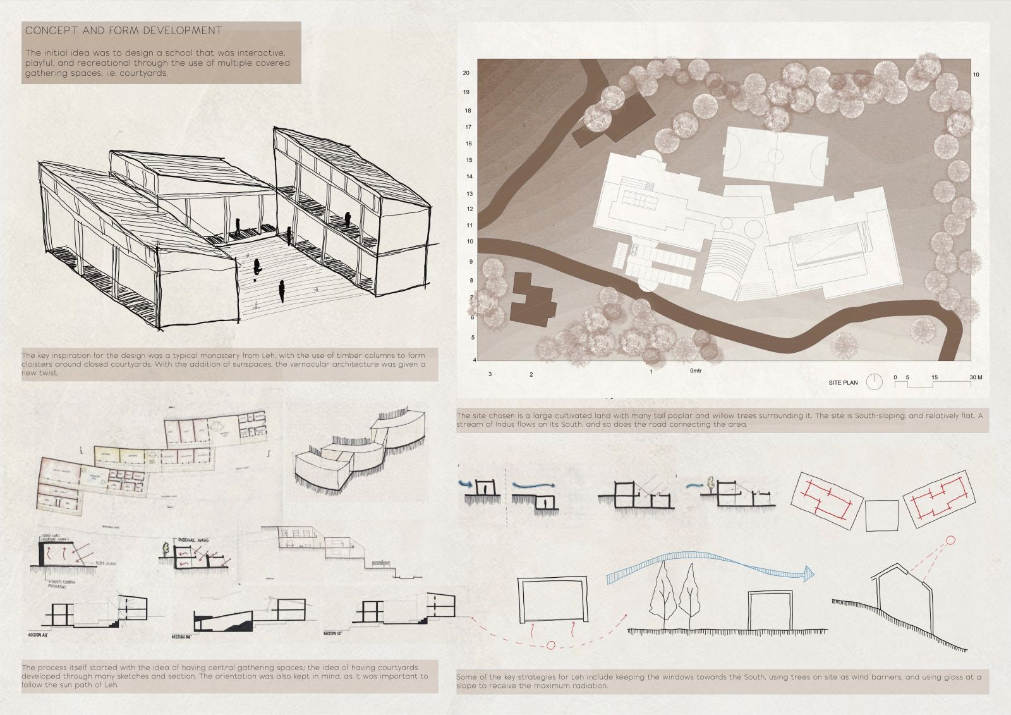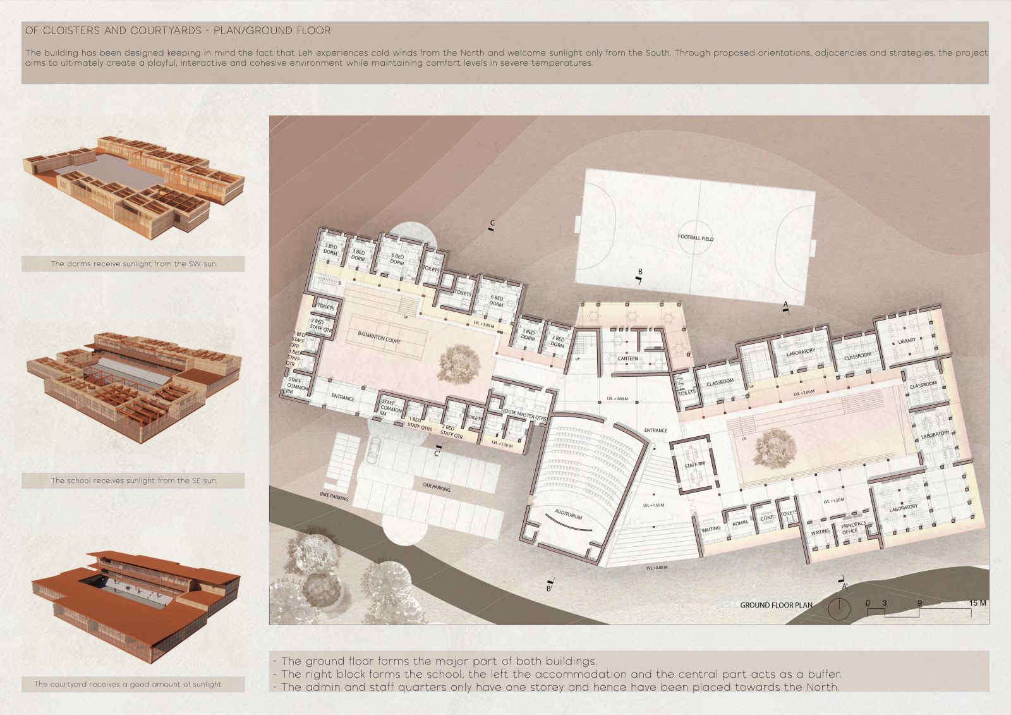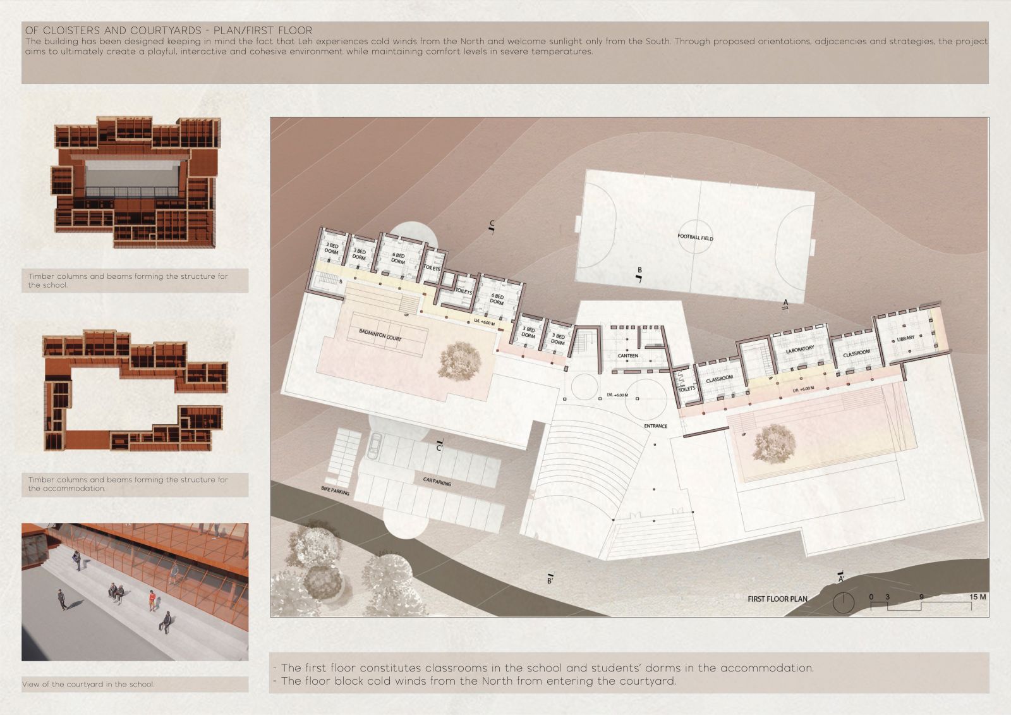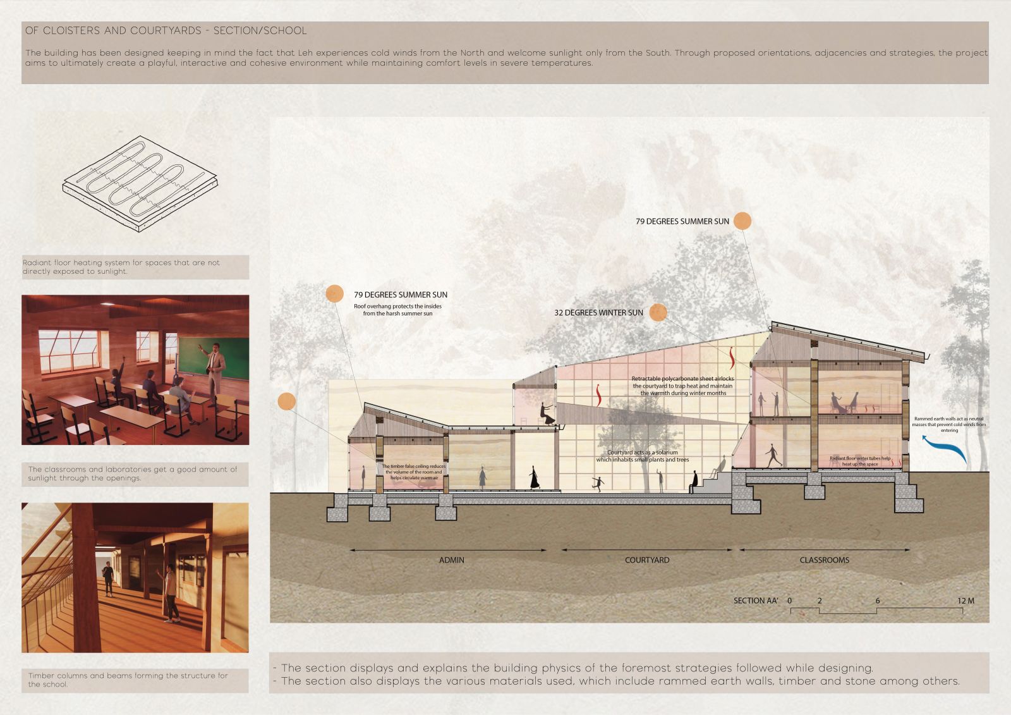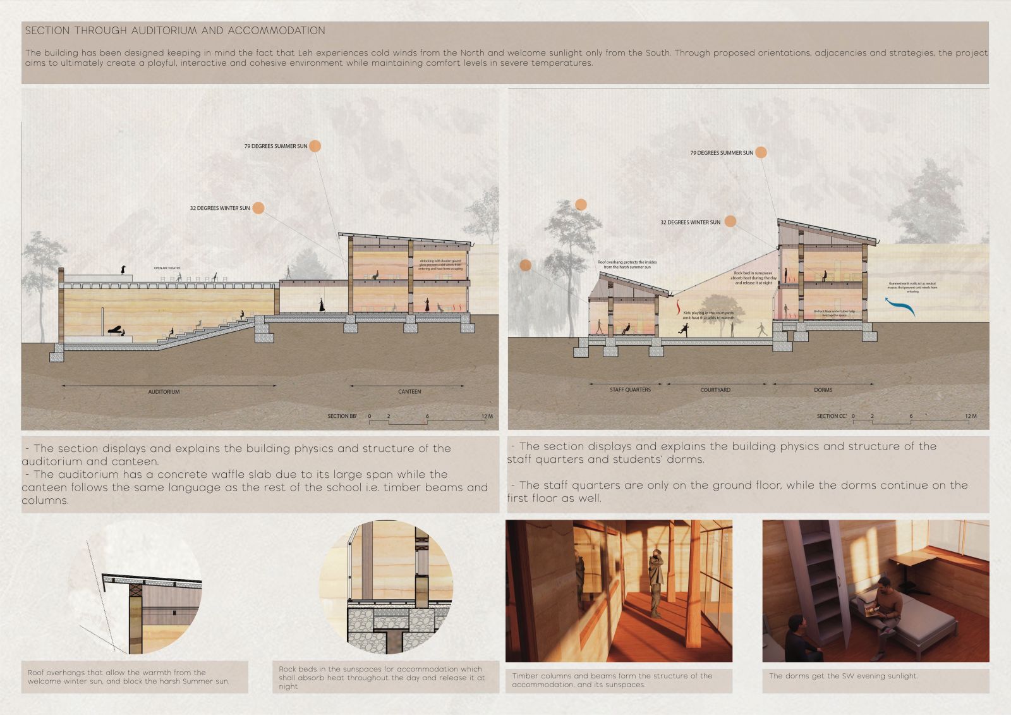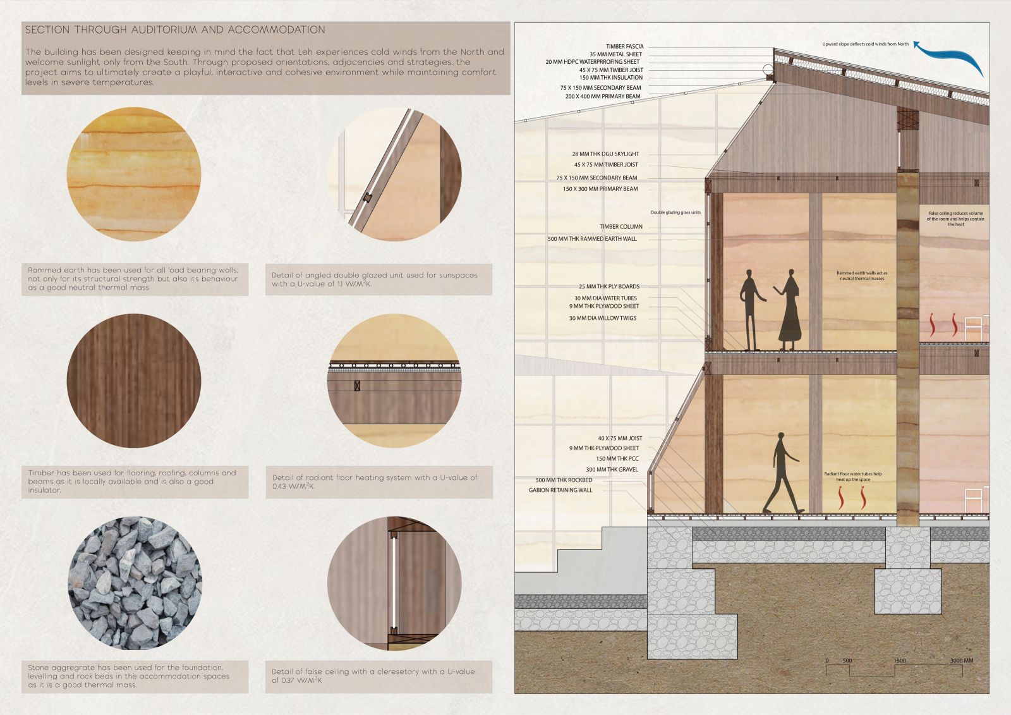Your browser is out-of-date!
For a richer surfing experience on our website, please update your browser. Update my browser now!
For a richer surfing experience on our website, please update your browser. Update my browser now!
The project, a school and its respective accommodation, takes inspiration from the vernacular architecture of Leh. With a largely timber spanning structure and rammed earth walls, it is an attempt to tackle the harsh cold and dry climate of Leh through closed courtyards with cloisters surrounding them.
Through proposed orientations, adjacencies and strategies, the project aims to ultimately create a playful, interactive and cohesive environment while maintaining comfort levels in severe temperatures. Detailed Portfolio
