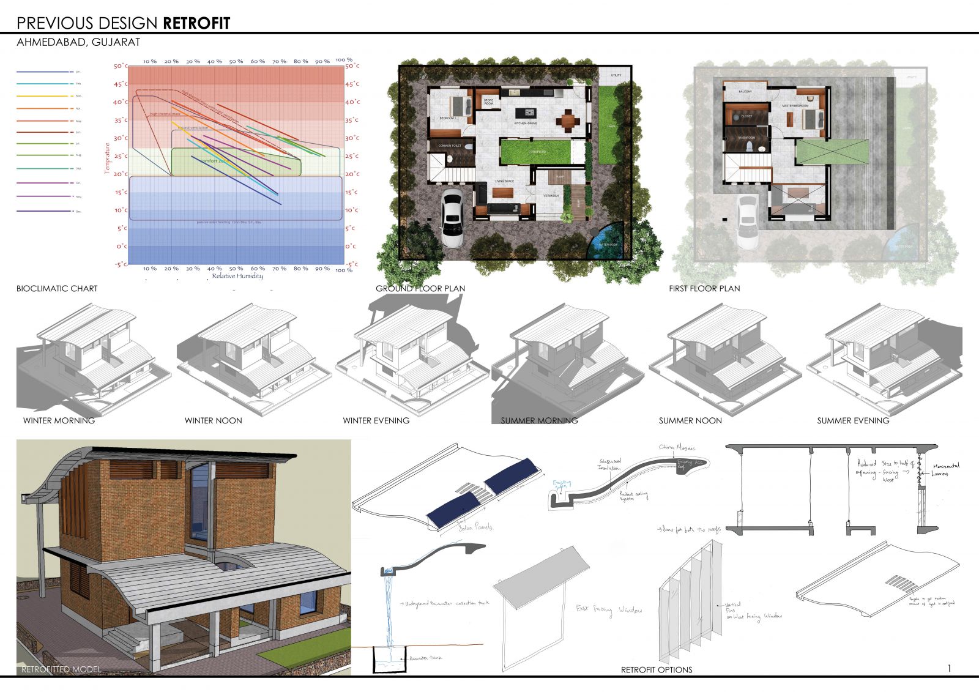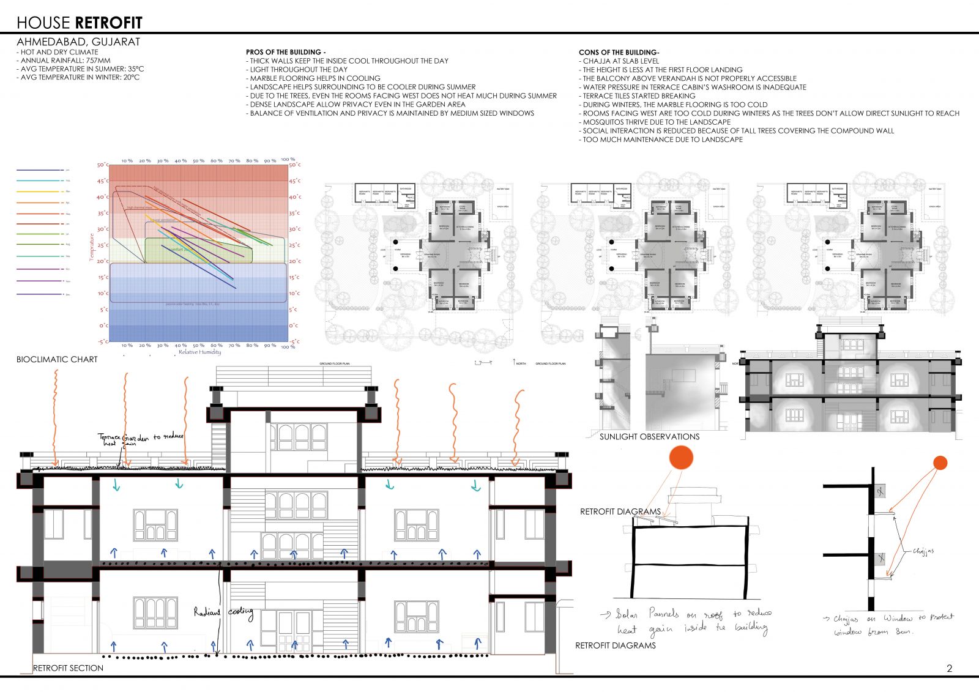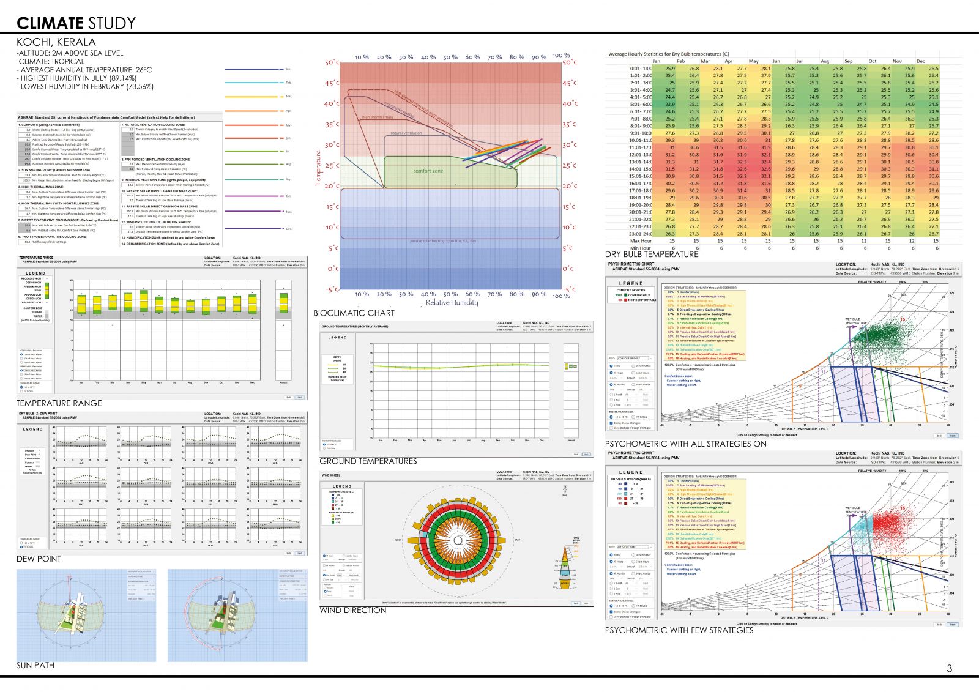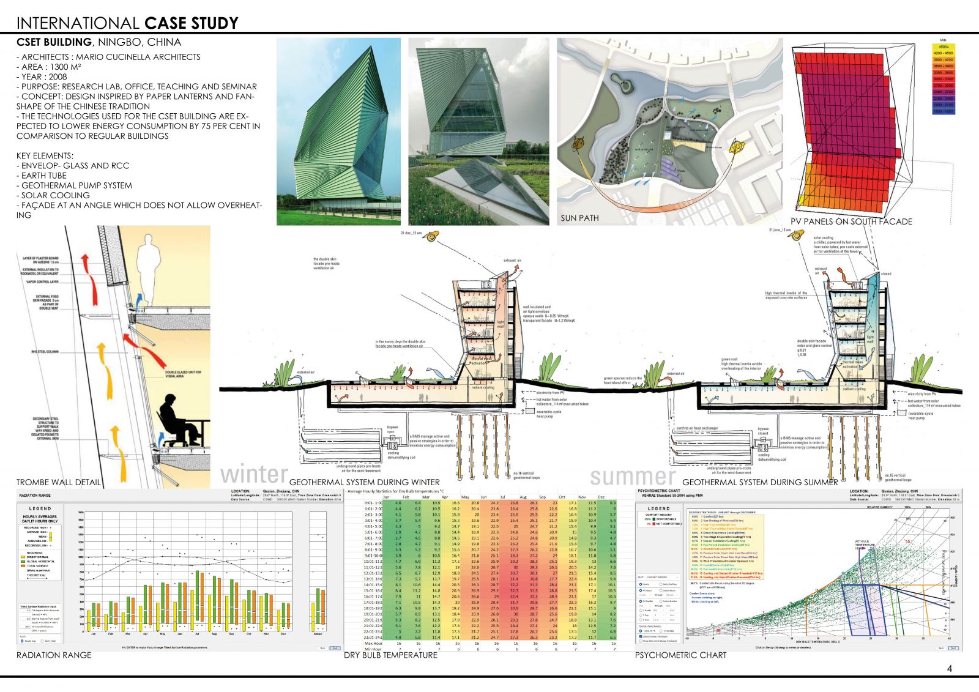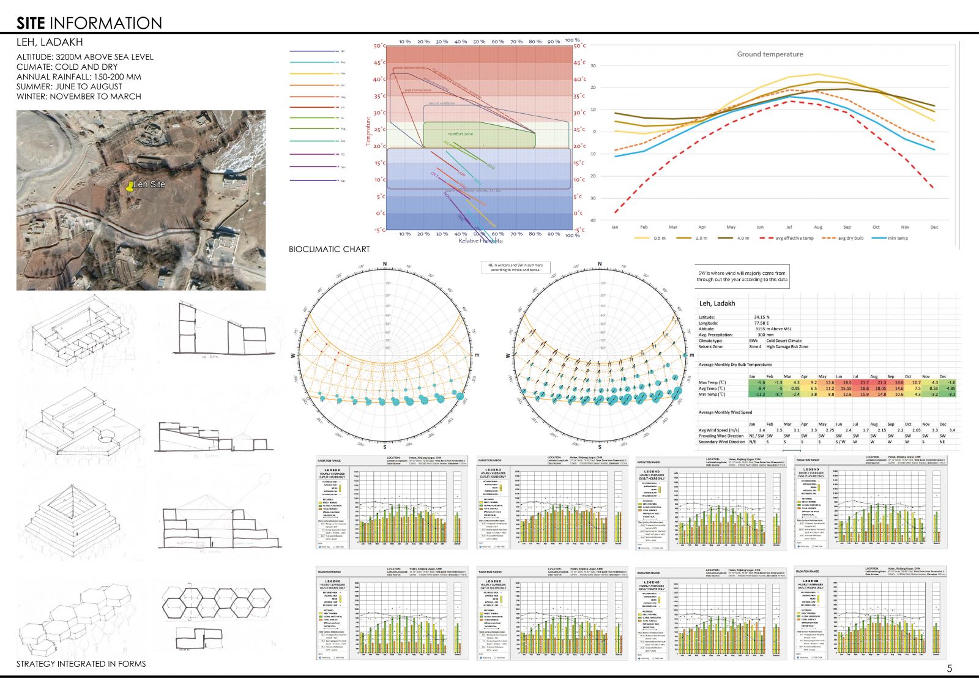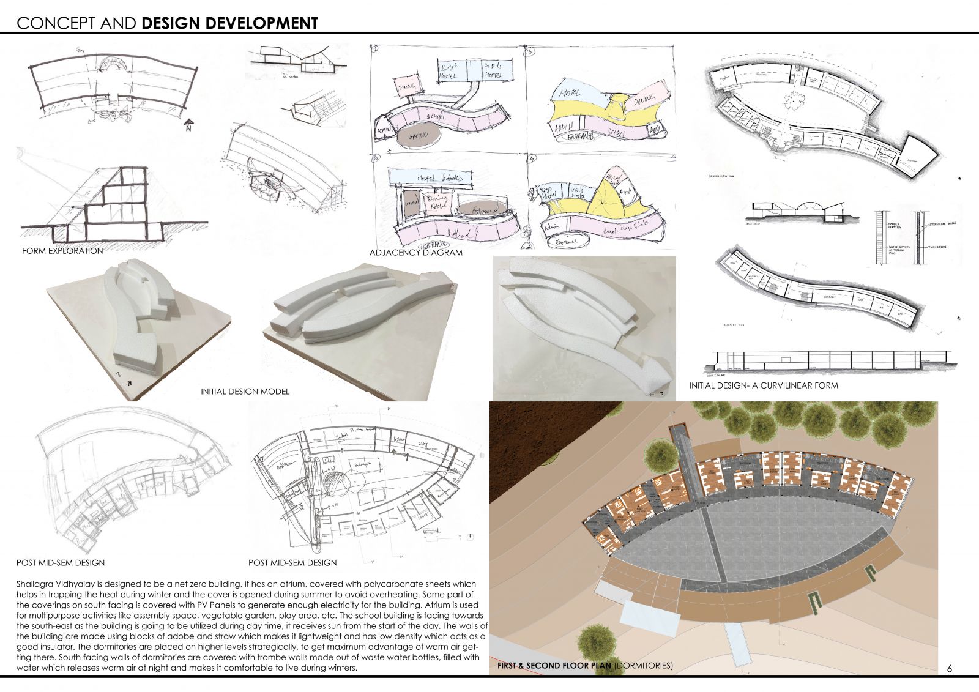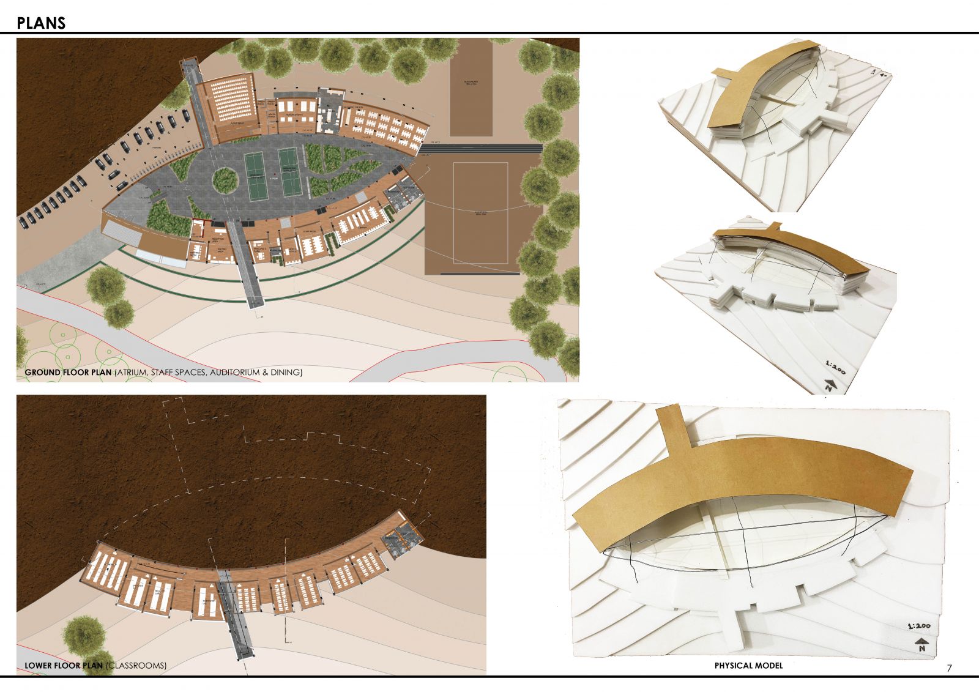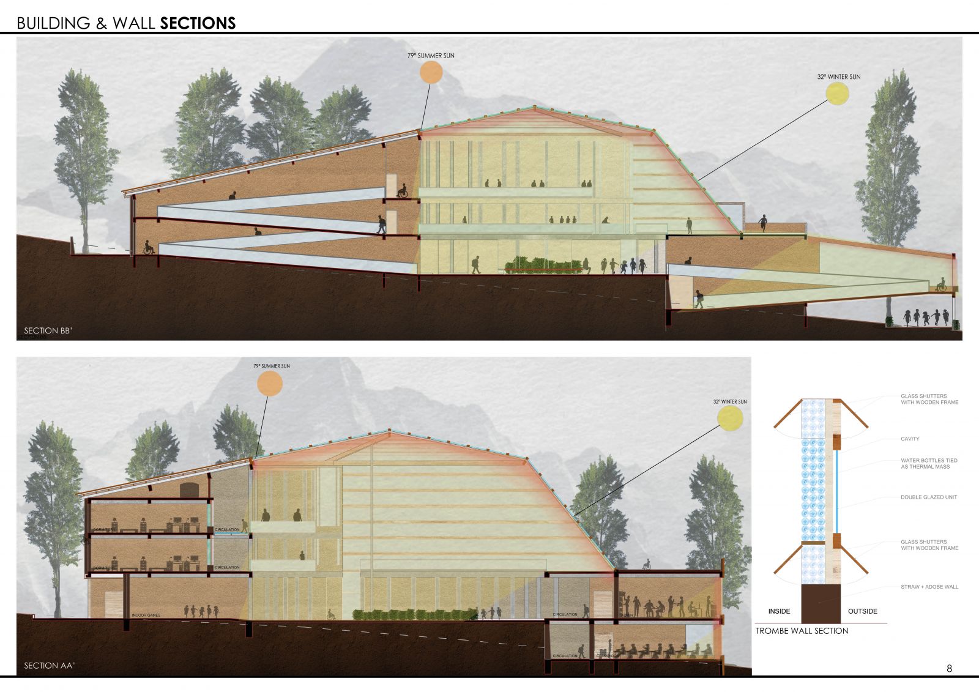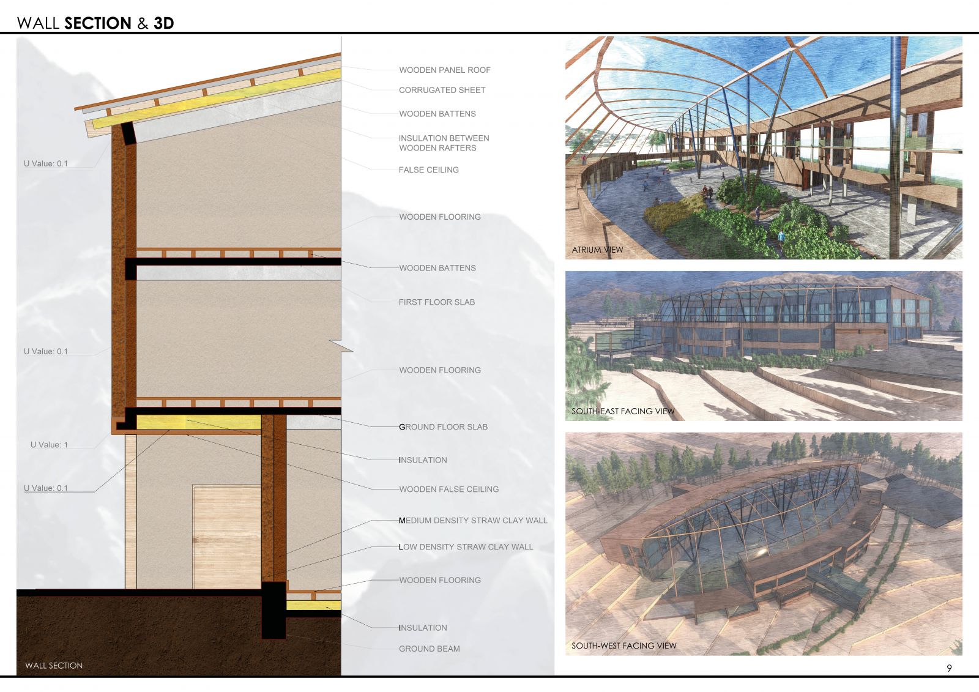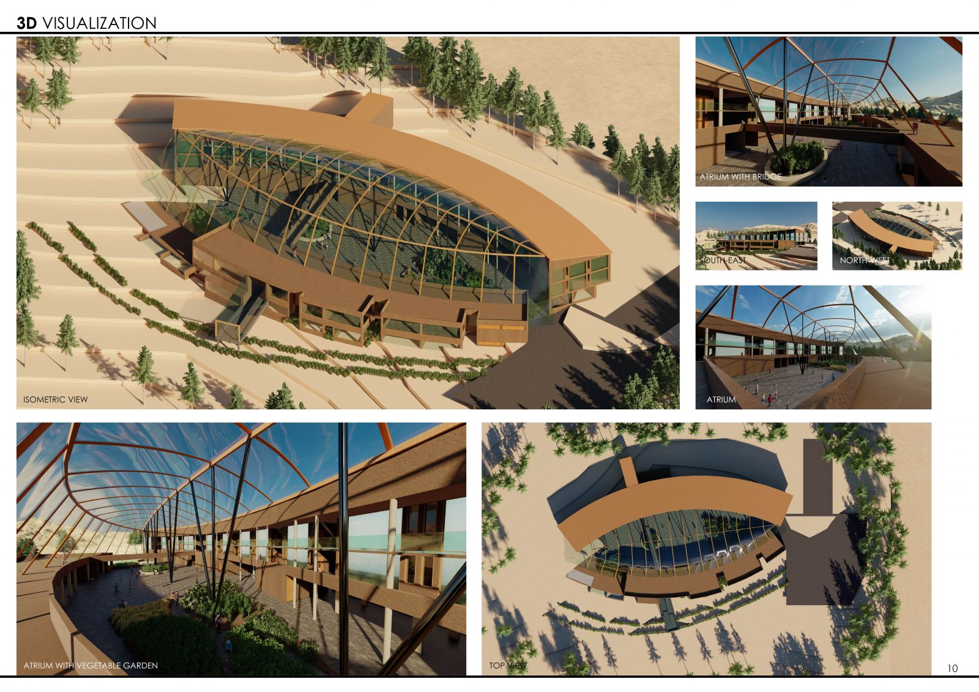Your browser is out-of-date!
For a richer surfing experience on our website, please update your browser. Update my browser now!
For a richer surfing experience on our website, please update your browser. Update my browser now!
It is designed to be a net zero building, it has an atrium, covered with polycarbonate sheets which helps in trapping the heat during winter and the cover is opened during summer to avoid overheating. A part of the structure on south is covered with PV Panels to generate electricity for the building. The walls of the building are made using blocks of adobe and straw which is low in density. The dormitories are placed on higher levels strategically, to get maximum advantage of warm air. South facing walls of dormitories have trombe walls made out of water bottles.
View Additional Work