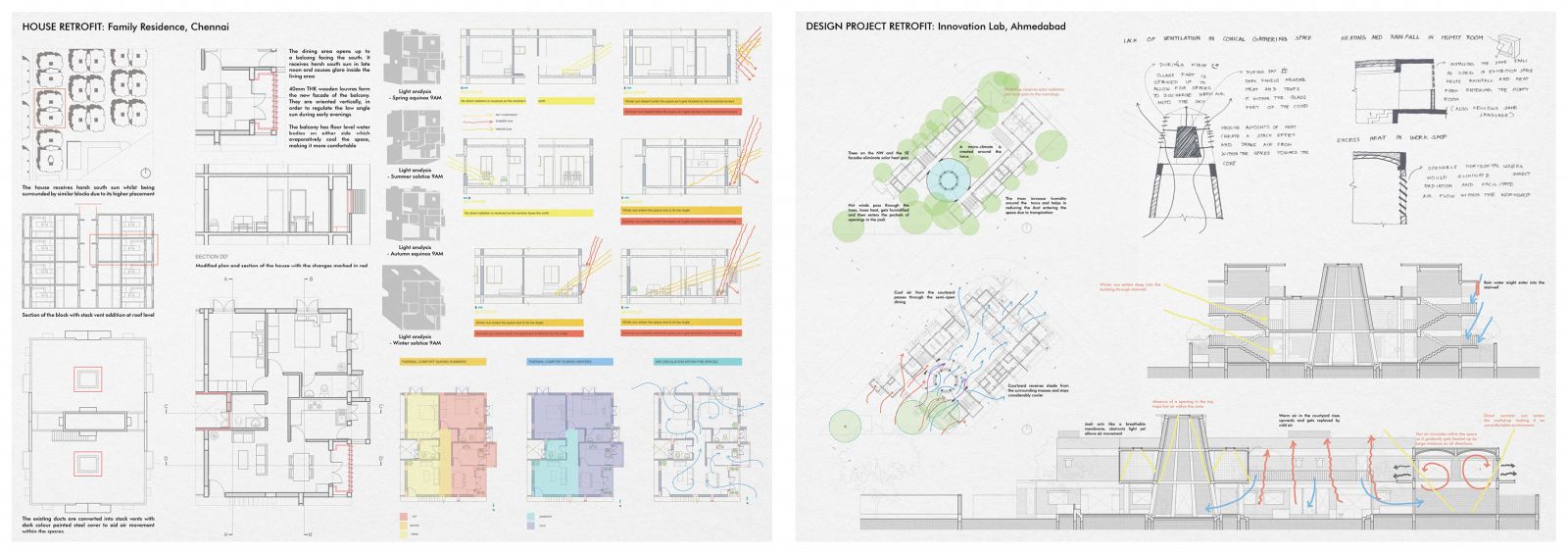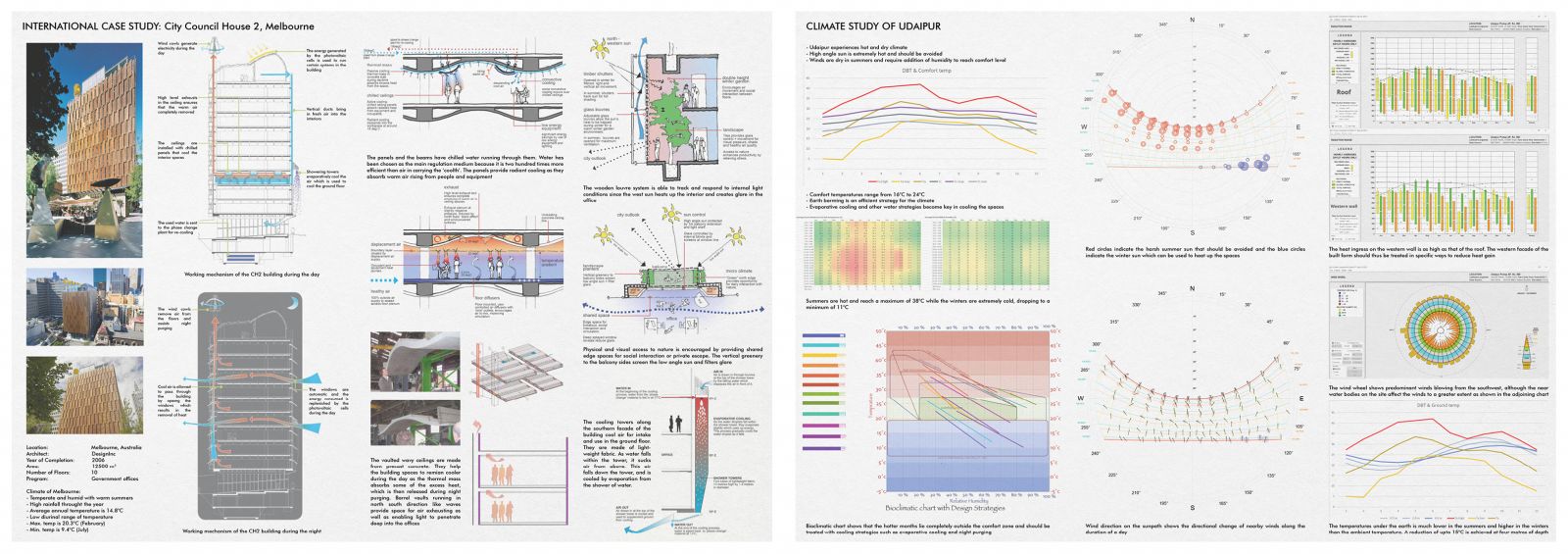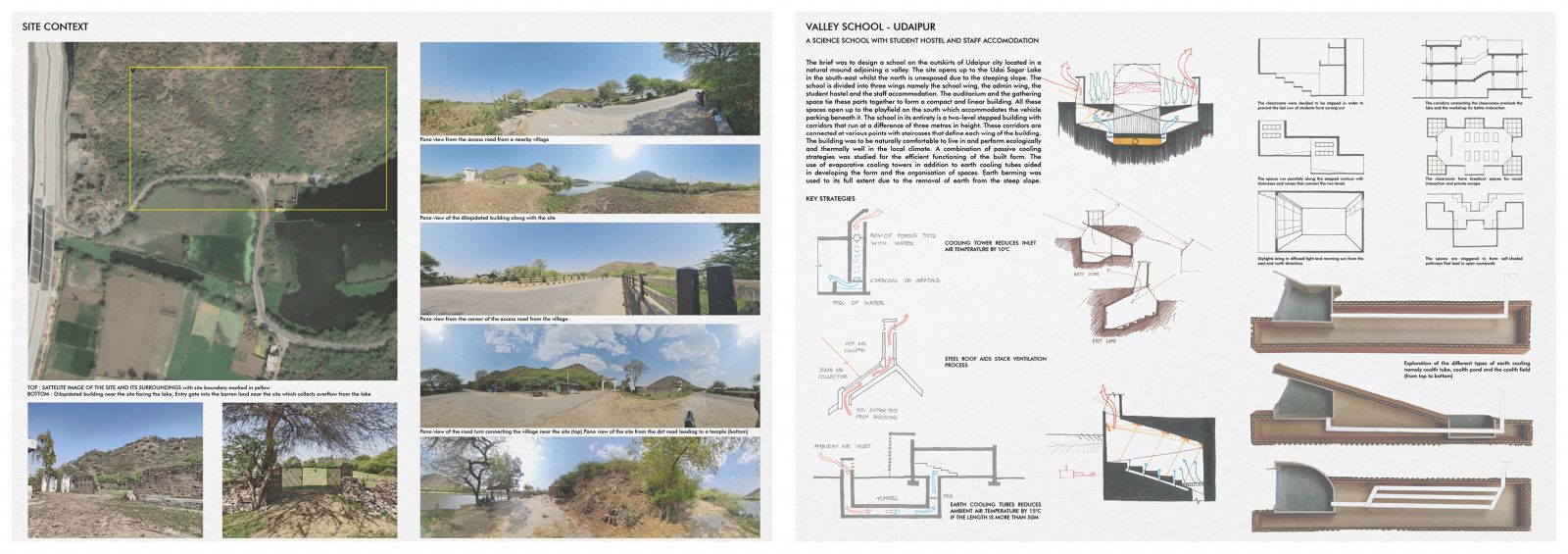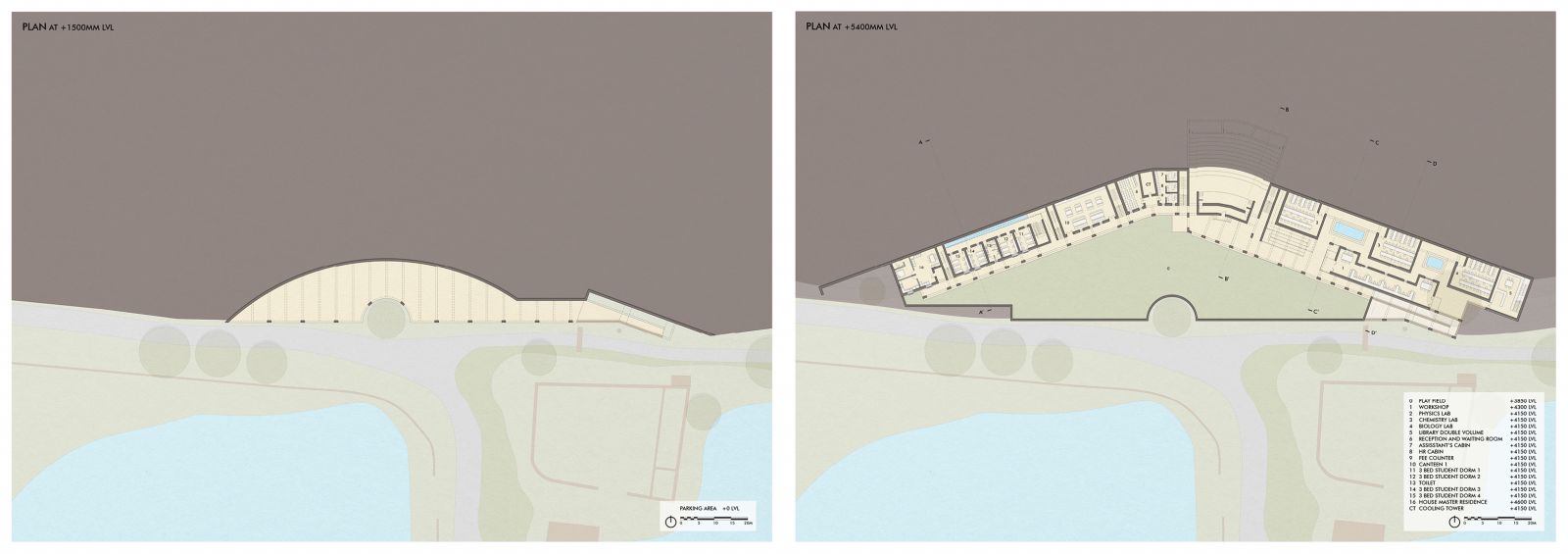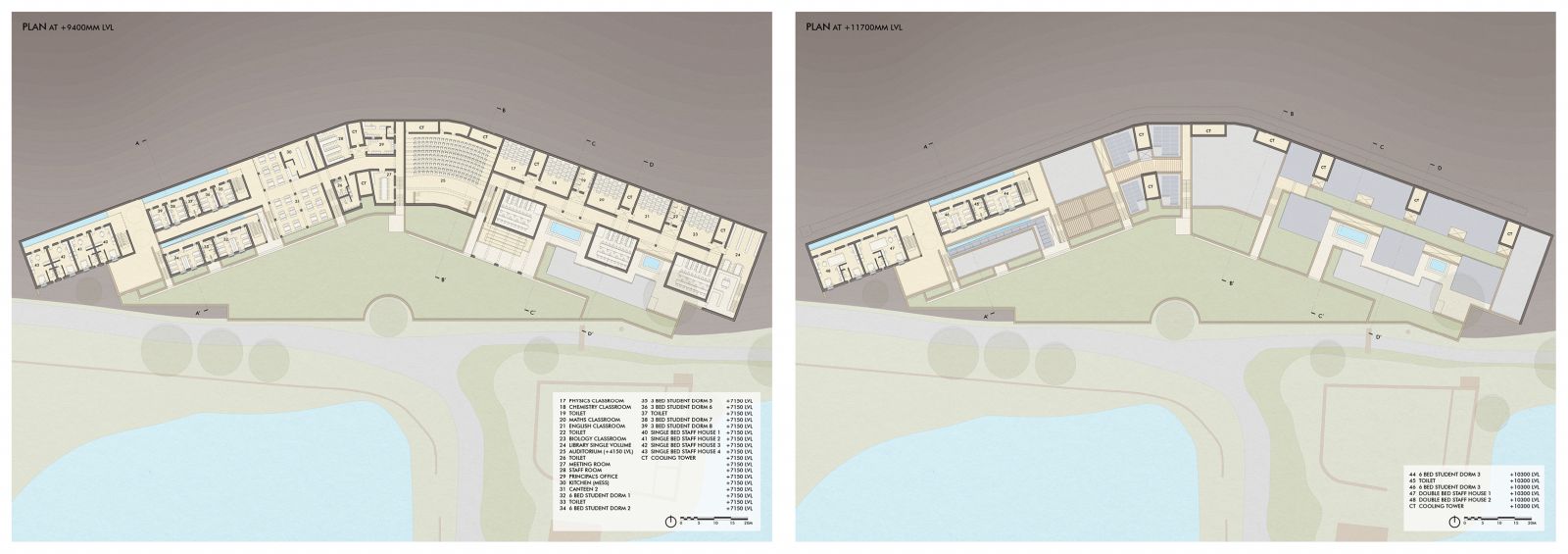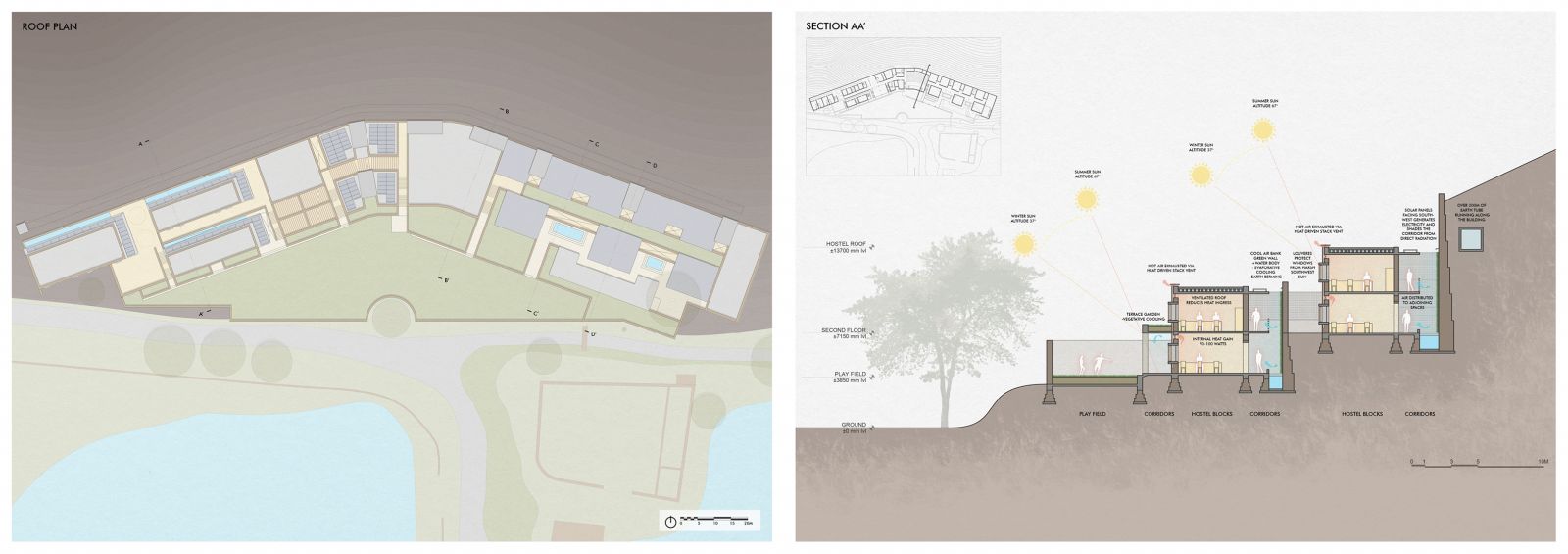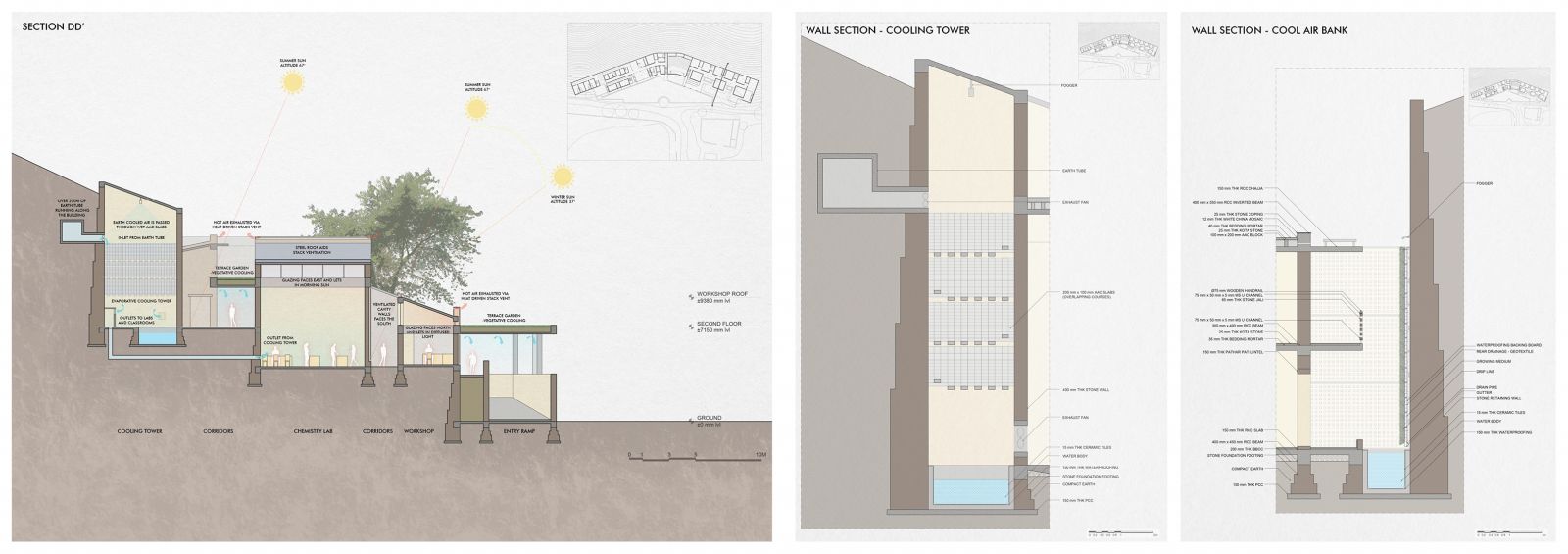Your browser is out-of-date!
For a richer surfing experience on our website, please update your browser. Update my browser now!
For a richer surfing experience on our website, please update your browser. Update my browser now!
Valley school is located on the outskirts of Udaipur city, on a natural mound adjoining a valley. The school in its entirety is a two-level stepped building with corridors that run at a difference of three metres in height. These corridors are connected at various points with staircases that define each wing of the building. The building was to be naturally comfortable to live in and perform ecologically and thermally well in the local climate. The use of evaporative cooling towers in addition to earth cooling tubes aided in developing the form and the organisation of spaces.
View Additional Work
