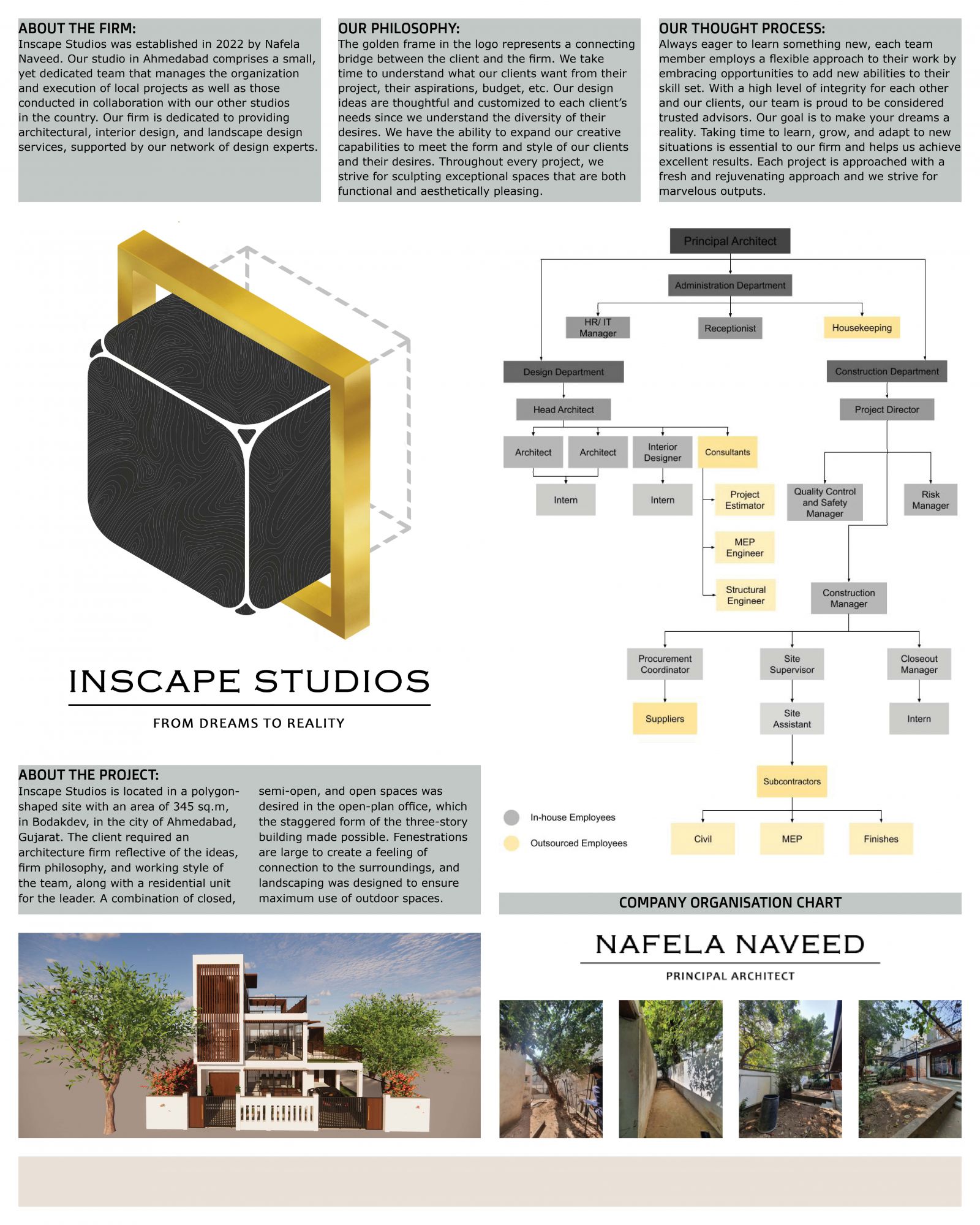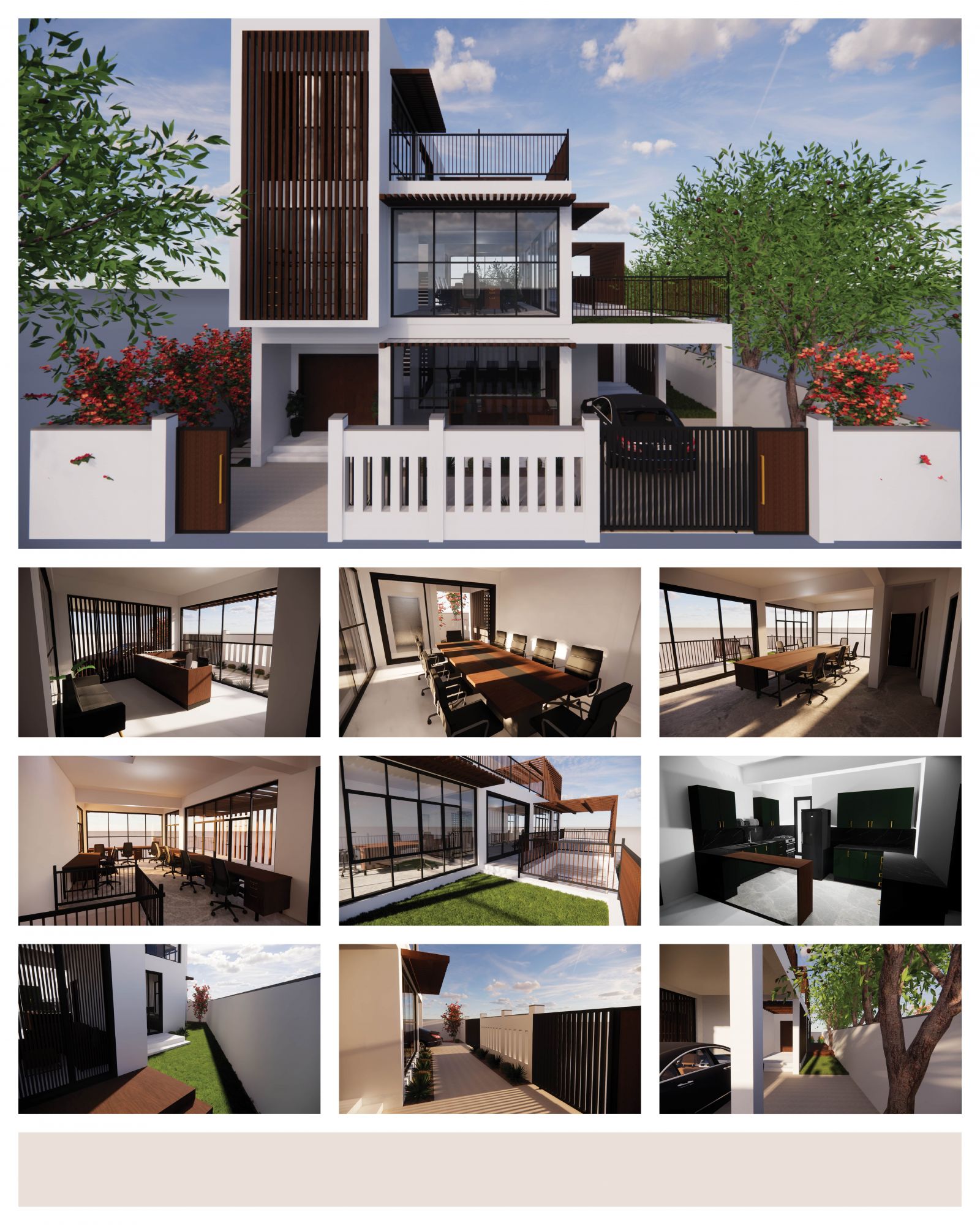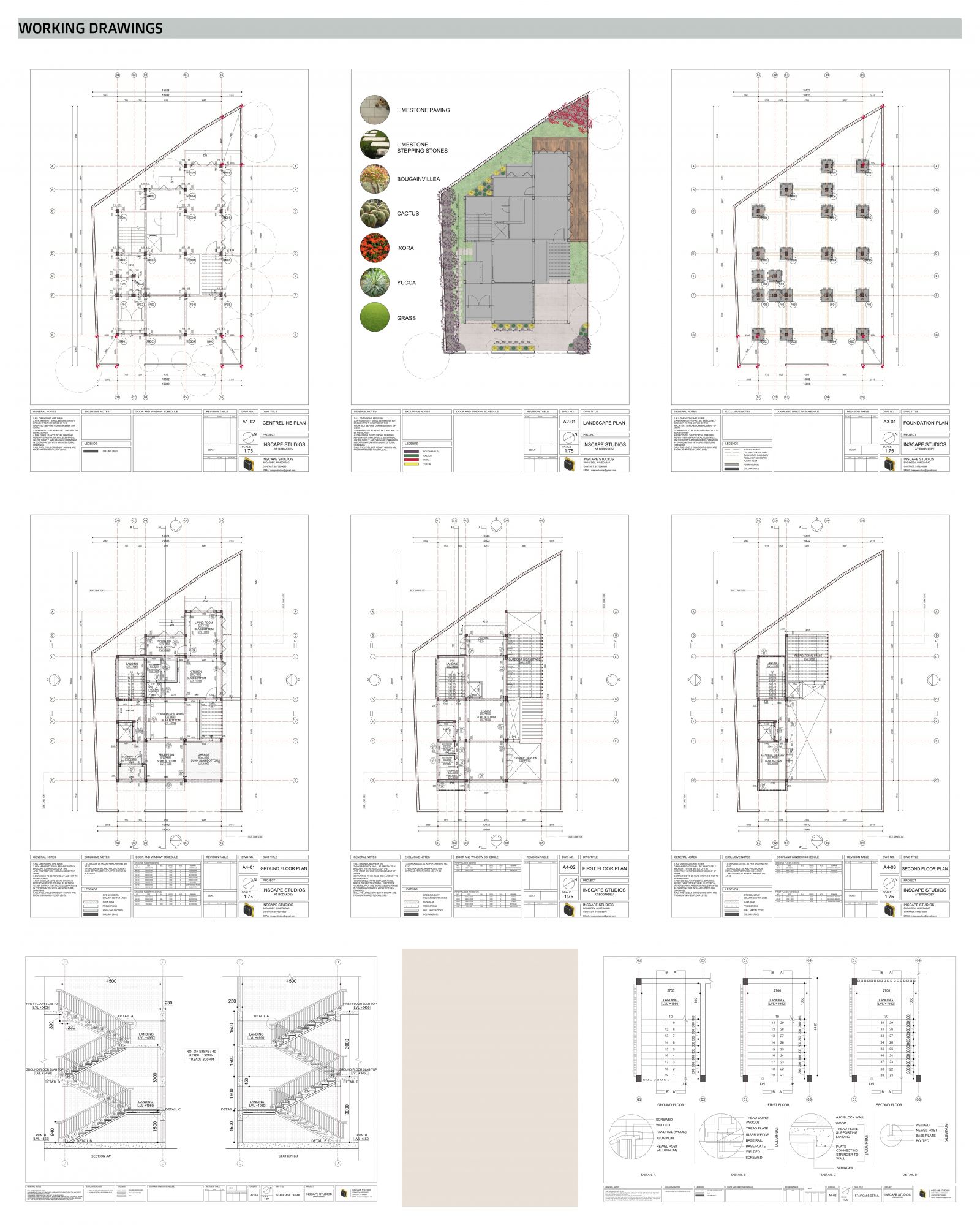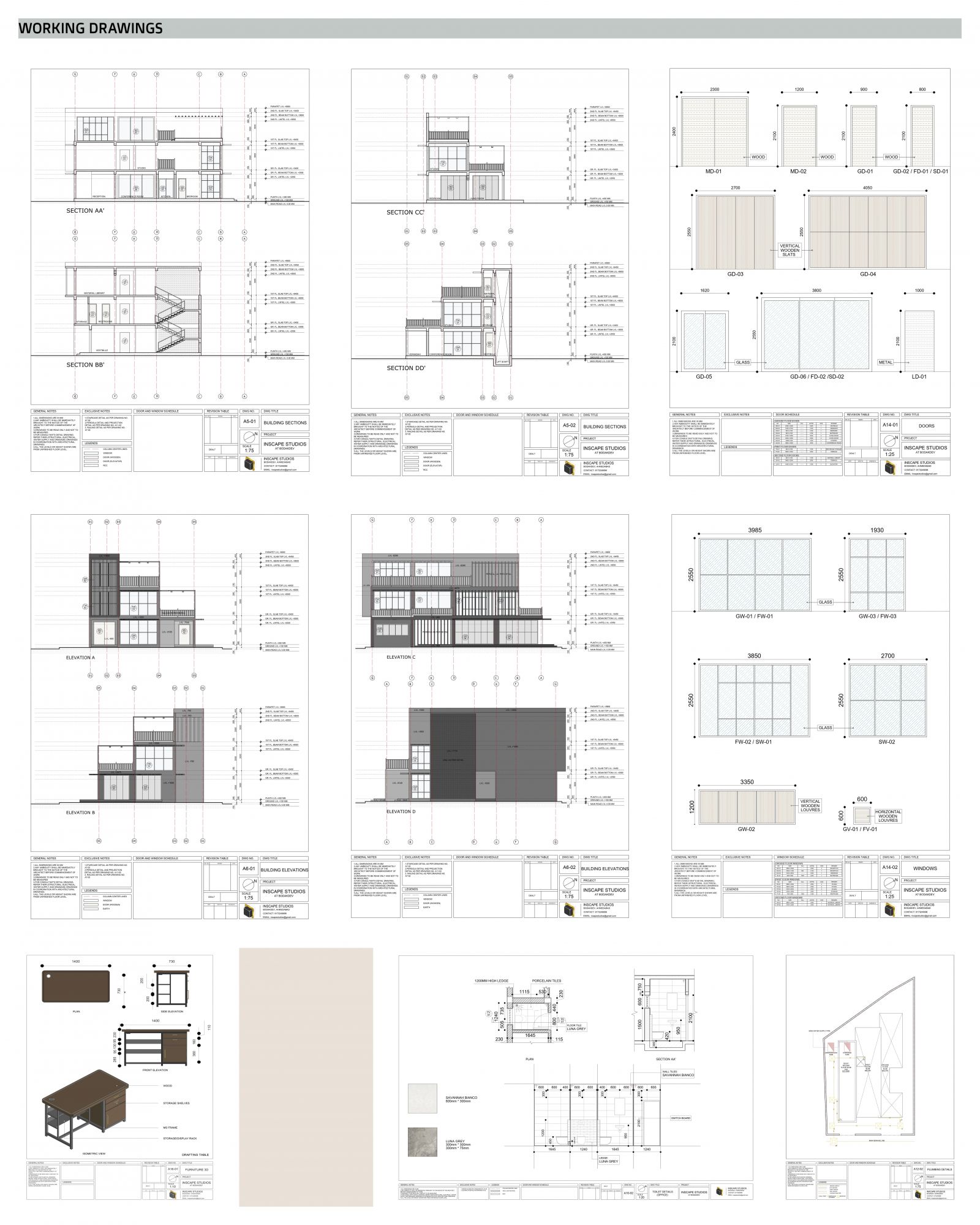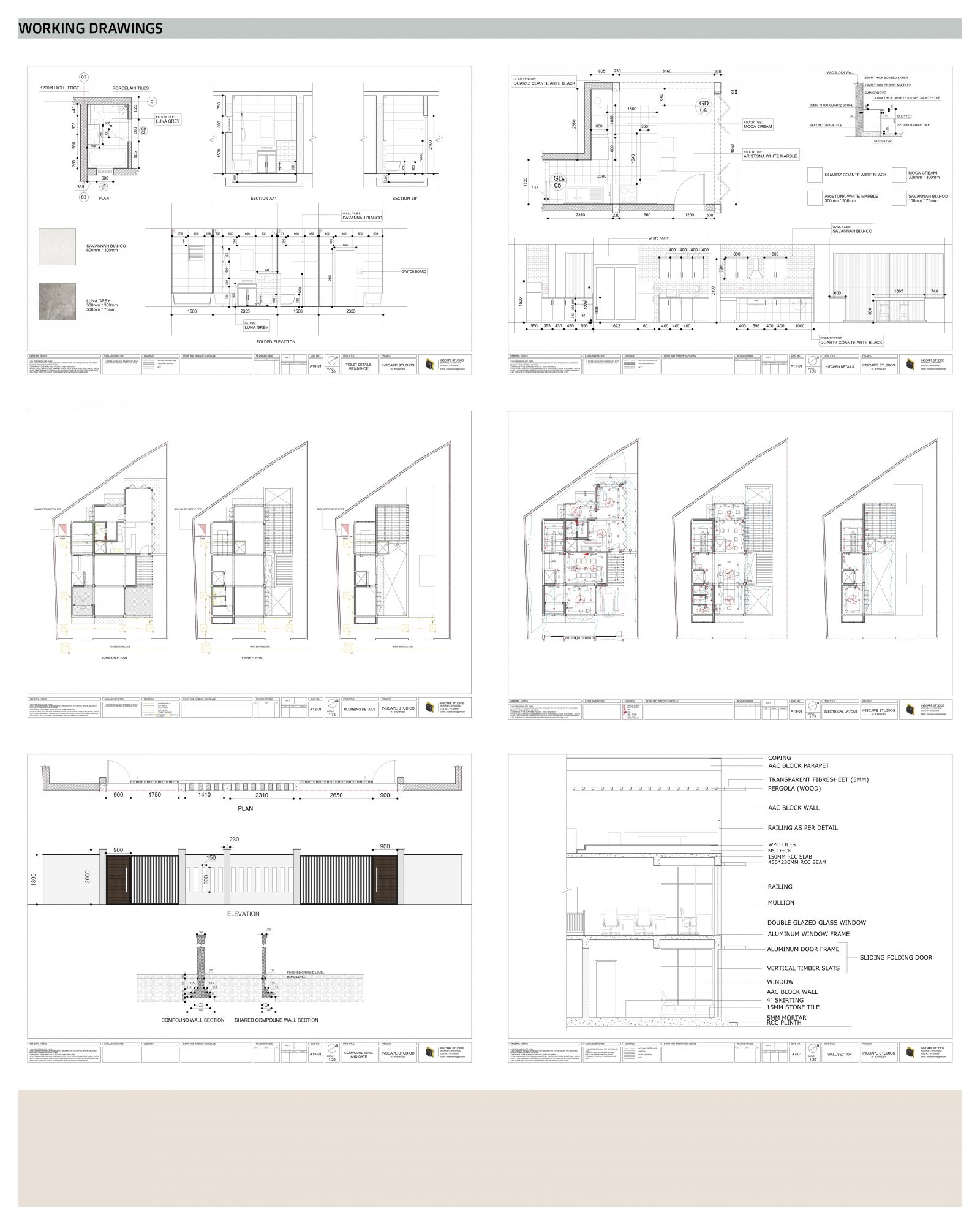Your browser is out-of-date!
For a richer surfing experience on our website, please update your browser. Update my browser now!
For a richer surfing experience on our website, please update your browser. Update my browser now!
The project began with creating a company logo, developing a philosophy, and organising its employees. The next step was to create a studio for the firm and a residence (for the firm's leader). Working drawings were made next, followed by calculating the cost of constructing the building. Designed by Inscape Studios, the architecture office, and the residential apartment for the leader reflects the ideas, philosophy, and working style of the team. The staggered design of the three-story building allowed for a mixture of closed, semi-open, and open spaces in the open-plan office. There are large enough windows to create a feeling of connection with the surroundings, and landscaping ensures that outdoor spaces are utilised to the fullest extent.
View Additional Work